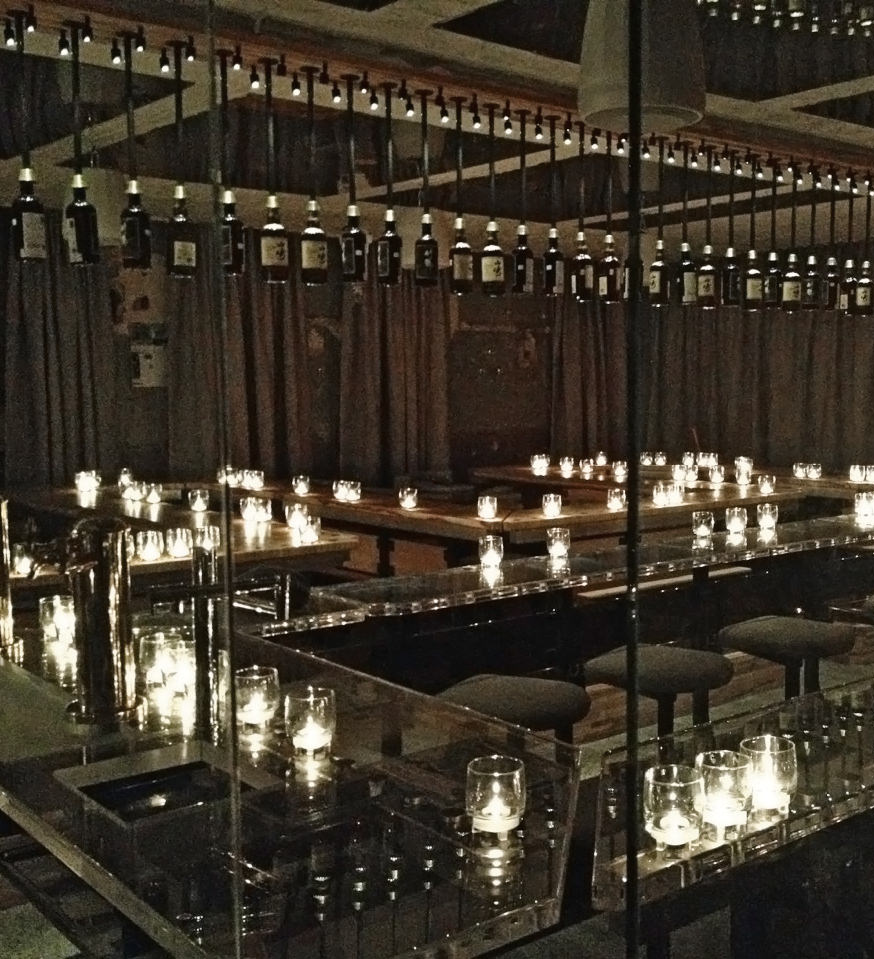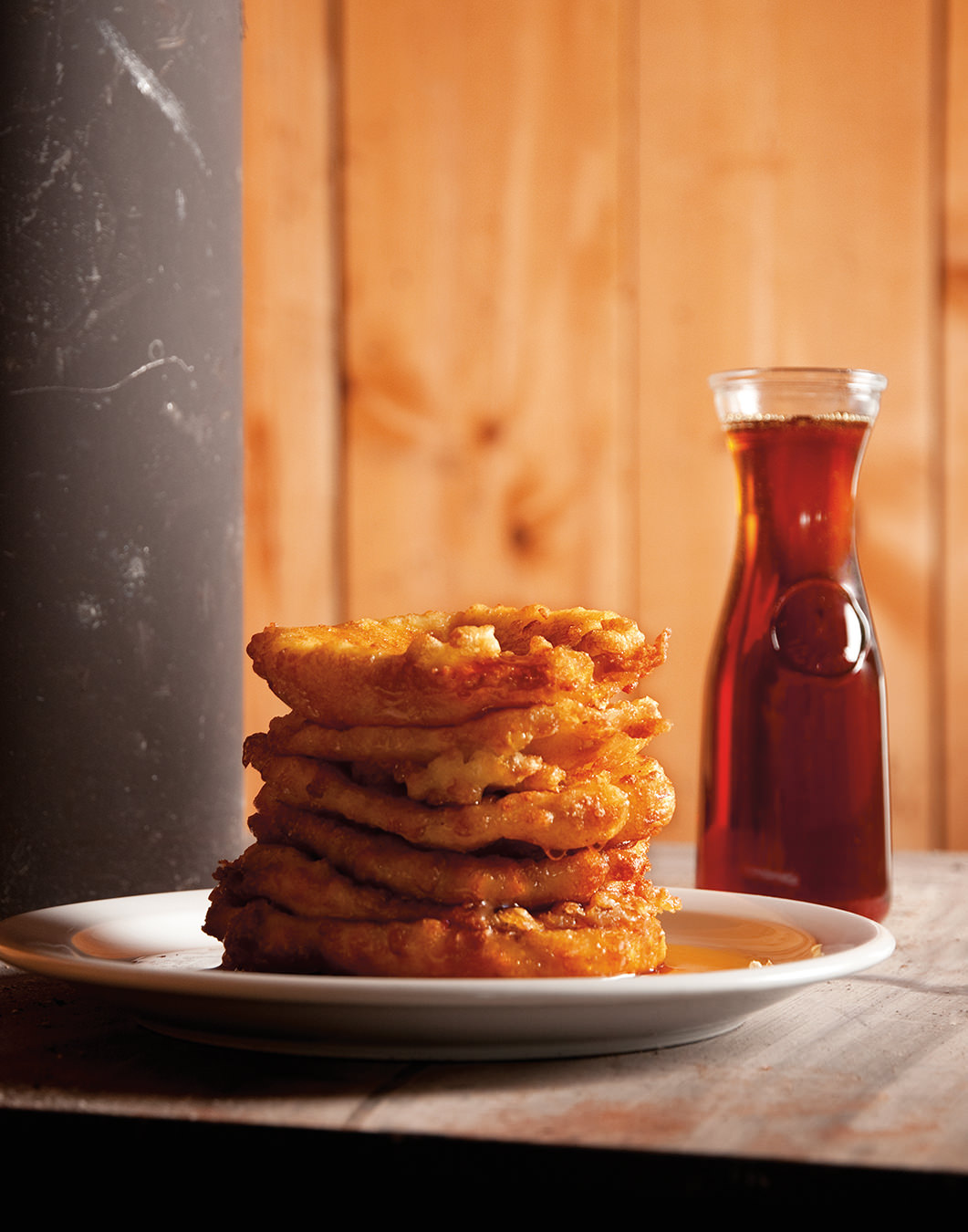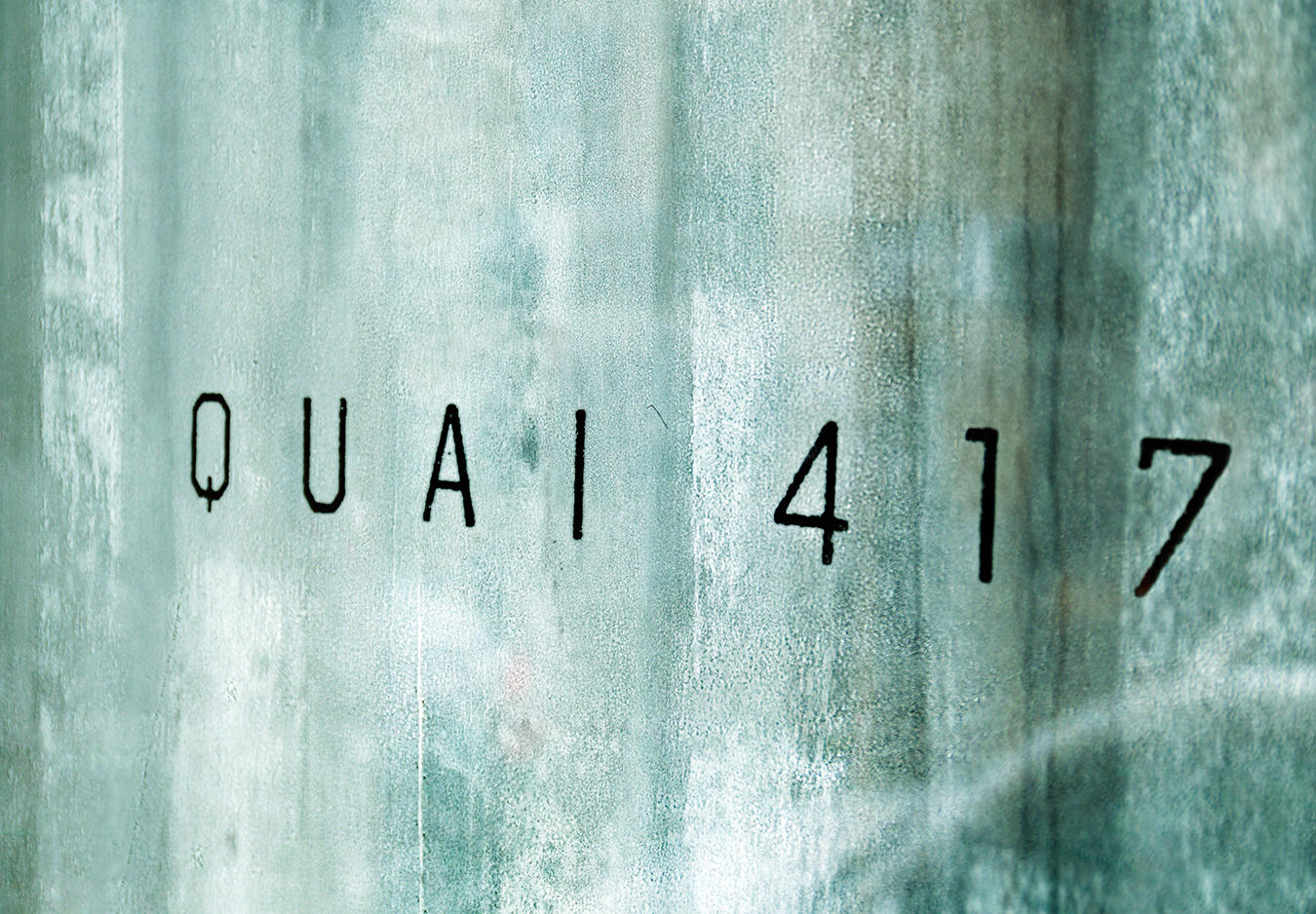A Contemporary Quebec Home Where Earth Meets Water
Situated above the Saguenay Fjord, this nature-centred building, Sur Le Ruisseau by Matière Première Architecture, defies gravity and expectations.
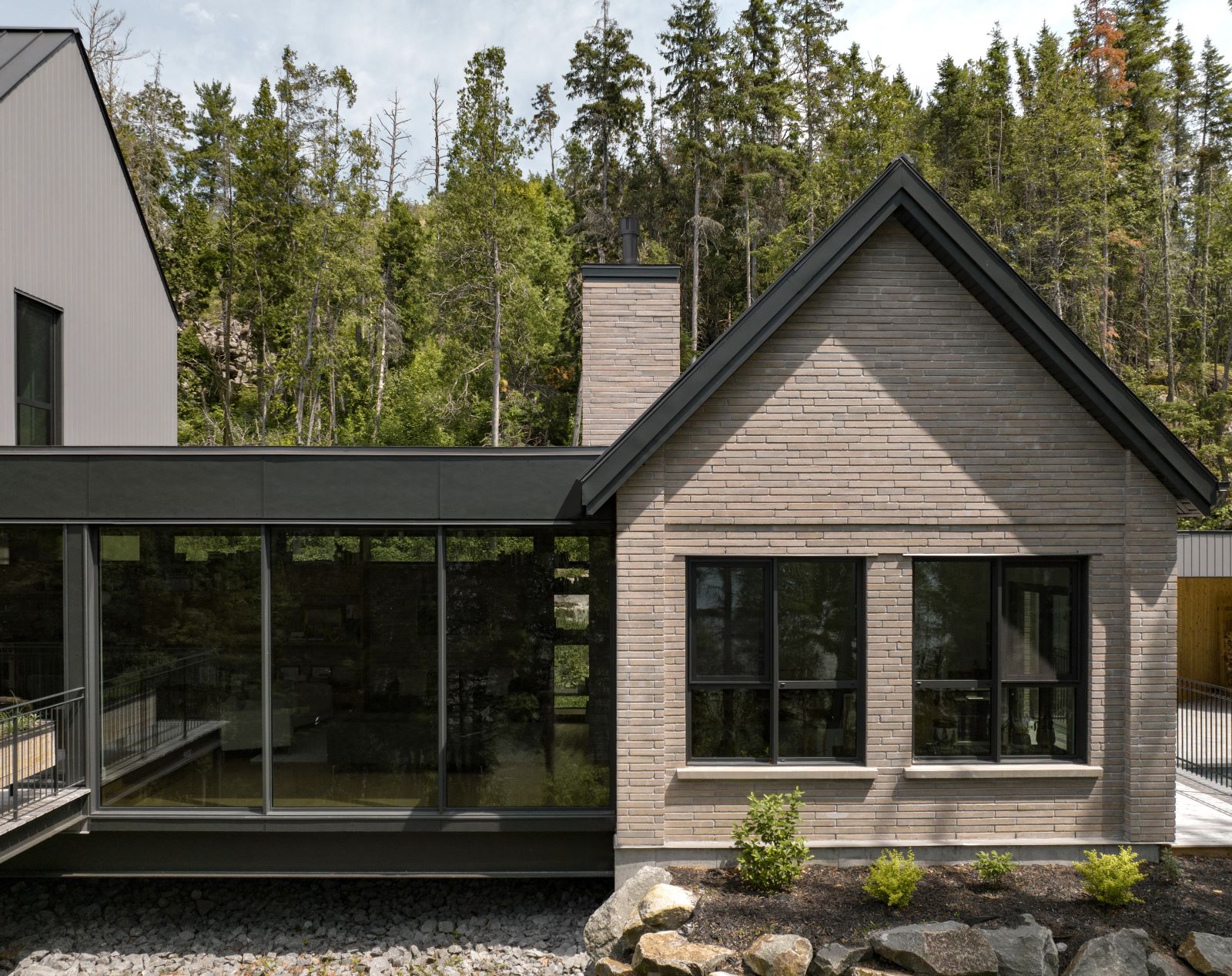
When does a building site both worry and excite an architect? When its potential challenges are equalled by inspiration. Such was the case with this plot in Quebec’s northern boreal landscape. Though the land was perched at the edge of the Saguenay Fjord, which carves its way through 100 kilometres of Quebec countryside, it promised stunning, forest-wrapped views.
For Matière Première Architecture, based in Magog, Quebec, the solution was a matter of being at one with nature. “Our objective was to create architecture that integrates seamlessly with the existing environment,” says Étienne Chaussé, one of the firm’s three partners. “The site’s topography guided our design, allowing us to harmonize the project with its surroundings.”
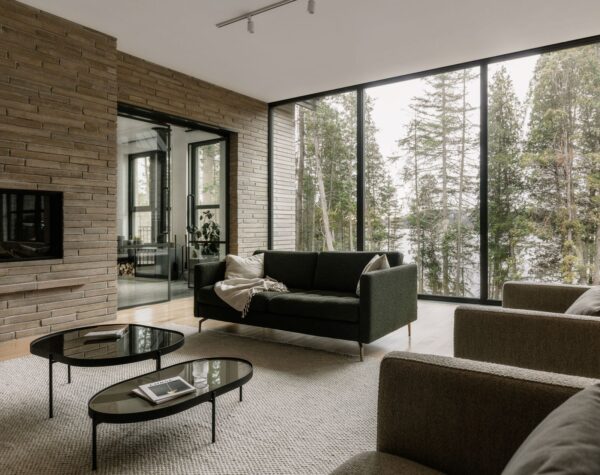
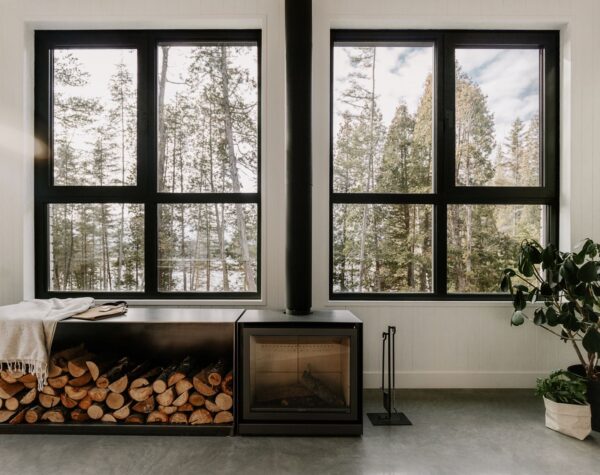
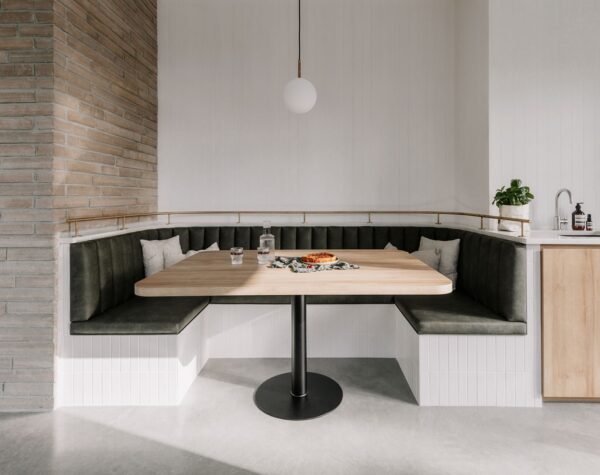
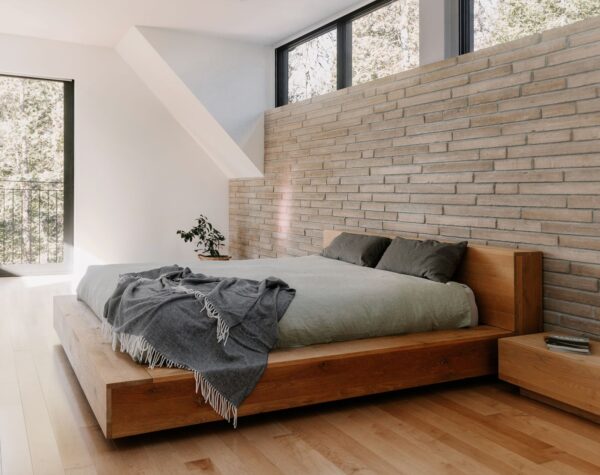
The resulting house, Sur Le Ruisseau, which means “on the stream,” reflects the point at which land meets water. The contemporary structure is softened by beige brick and medium-toned grey cladding, with a unique double-pitched eaveless steel roof design that allows the floor plan to be organized into three interconnected zones. The first, a utility and private zone, contains the garage, laundry, gymnasium, cinema, and guest and primary bedrooms across three storeys.
The second zone is the main living area, which includes the kitchen and wine cellar, and appears to float above the landscape. The Matière Première team’s approach was both aesthetic and practical: by suspending this central part of the house, the water from the spring melt can flow downhill and run beneath the structure before joining the fjord.
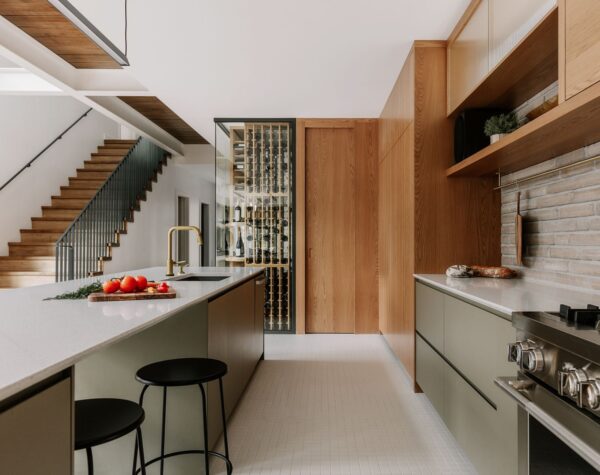
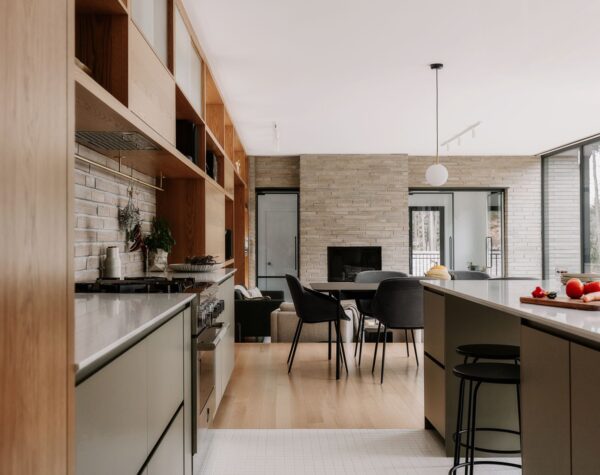
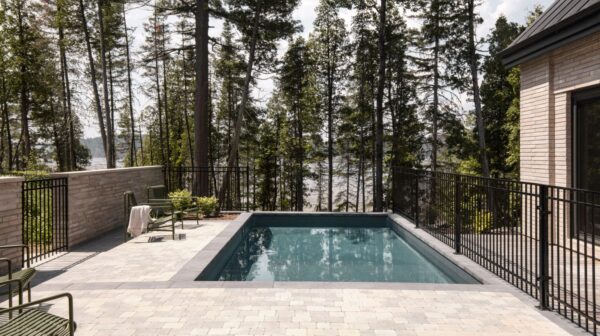
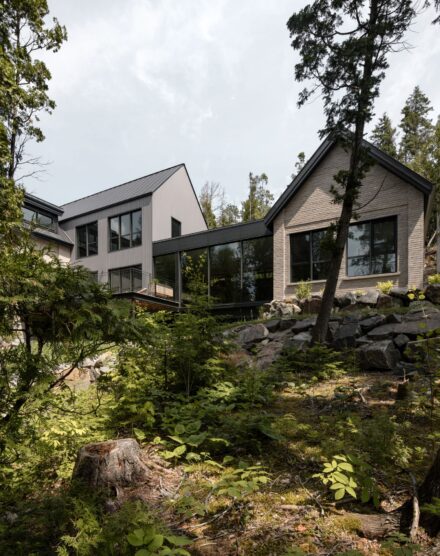
The third zone is a transition to the outdoors, where a heated veranda and children’s playroom await.
The 6,340-square-foot interior is minimal yet warm and personal, with a spotlight on the materials. Most notably, a red oak shelf extends the entire length of the living area, fulfilling the clients’ wish to have their books and objects within reach. In the kitchen, a built-in banquette encourages informal dining and gathering. The same linear bricks used on the exterior repeat indoors, creating continuity and texture in both the living space and primary bedroom. All the while, generous-sized windows capture the changing light and views of the forest and fjord beyond.
“We designed Sur Le Ruisseau in constant dialogue with its environment,” says Marc-Antoine Chrétien, another of the firm’s partners. “Our goal was to create a space where boundaries fade, allowing the natural landscape to be a constant presence.”
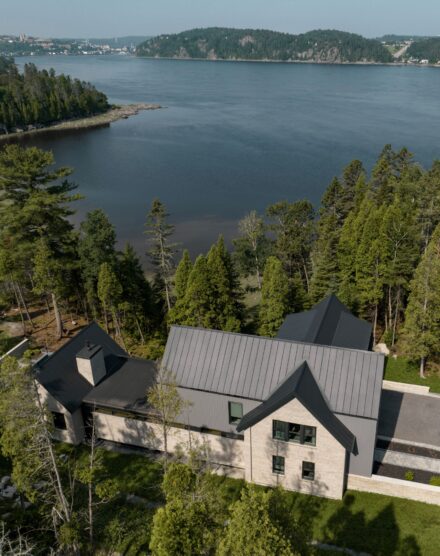
Photography by Ian Balmorel.


