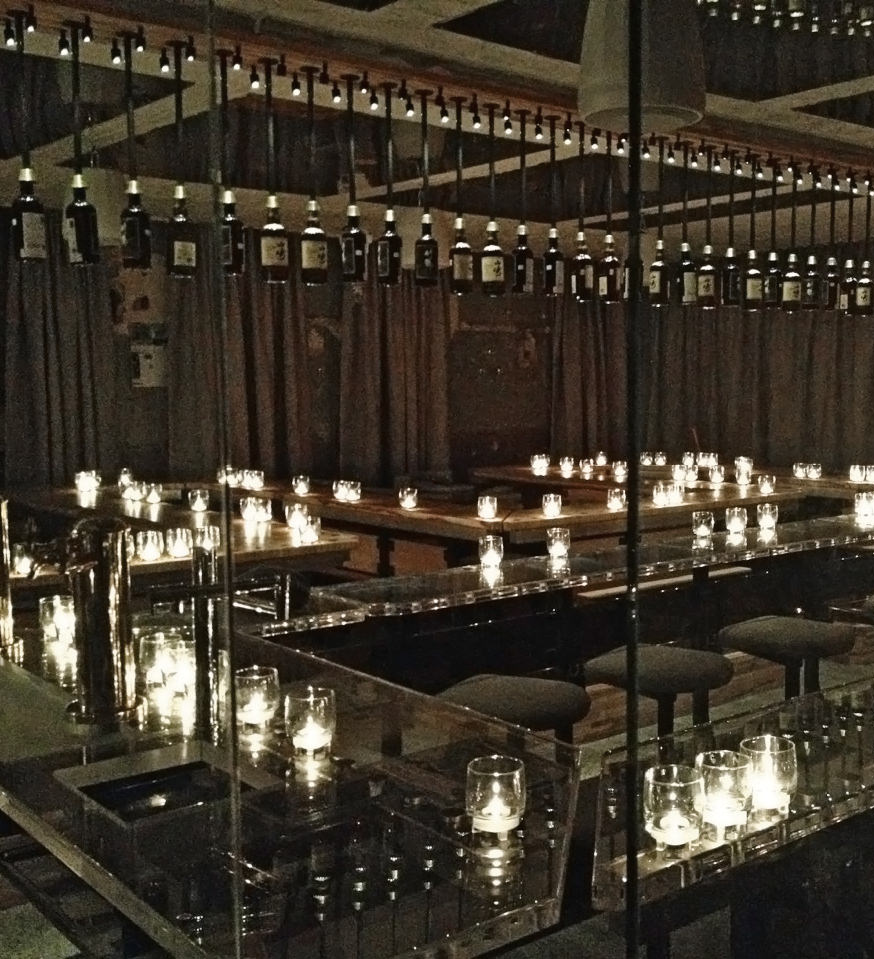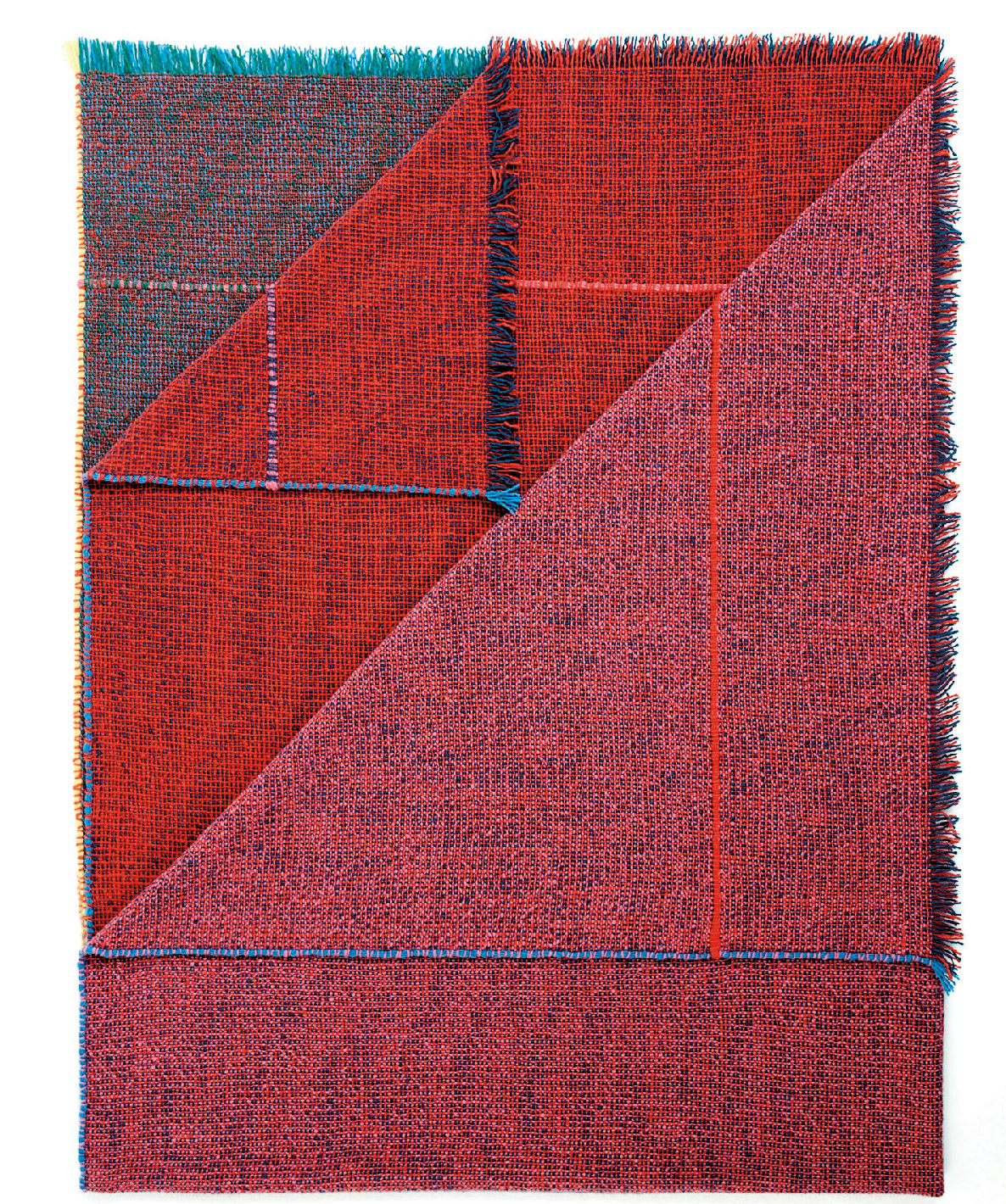-
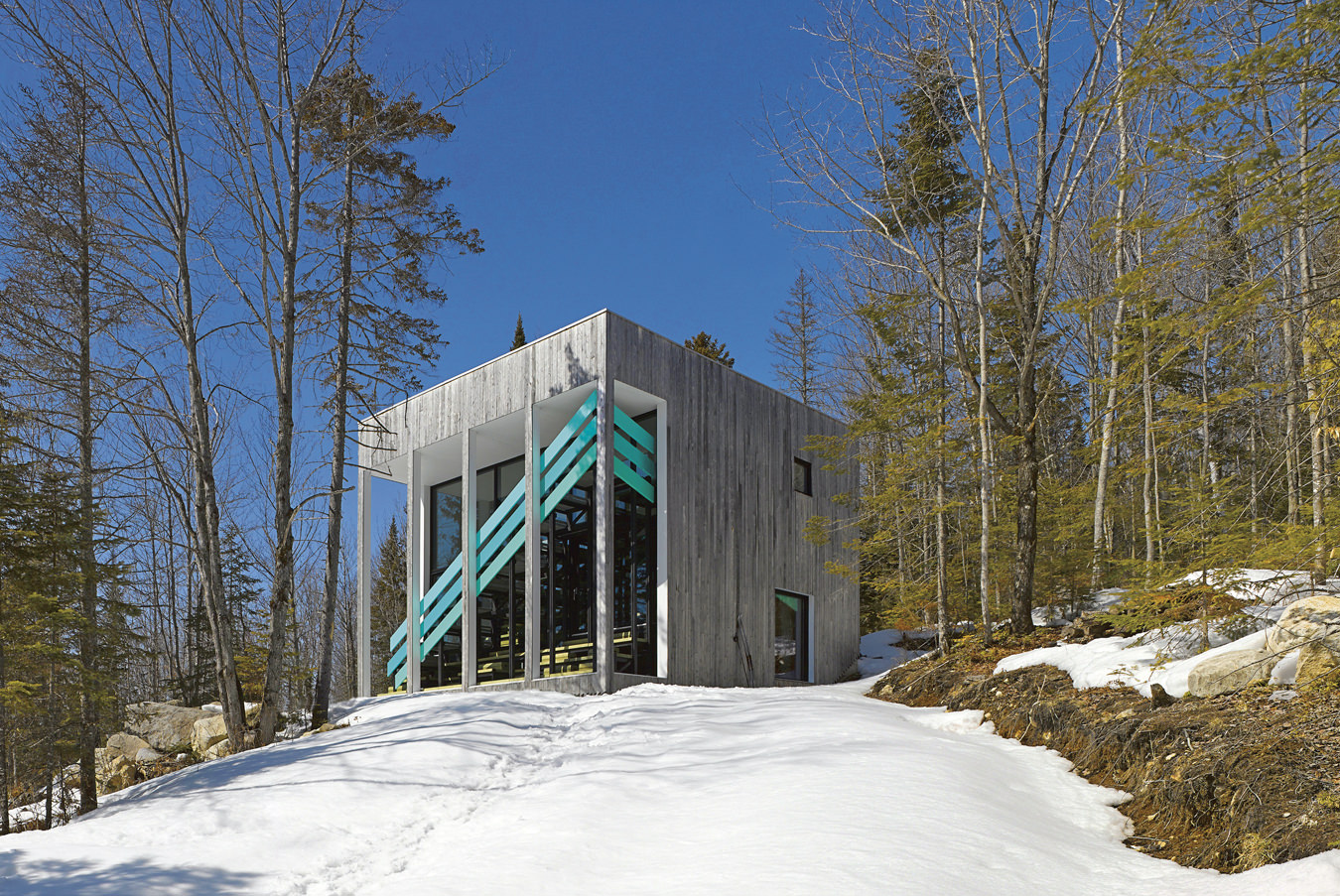
The Lake Jasper House is clad in white cedar siding with a dramatic turquoise set of stripes that cut diagonally across the front.
-
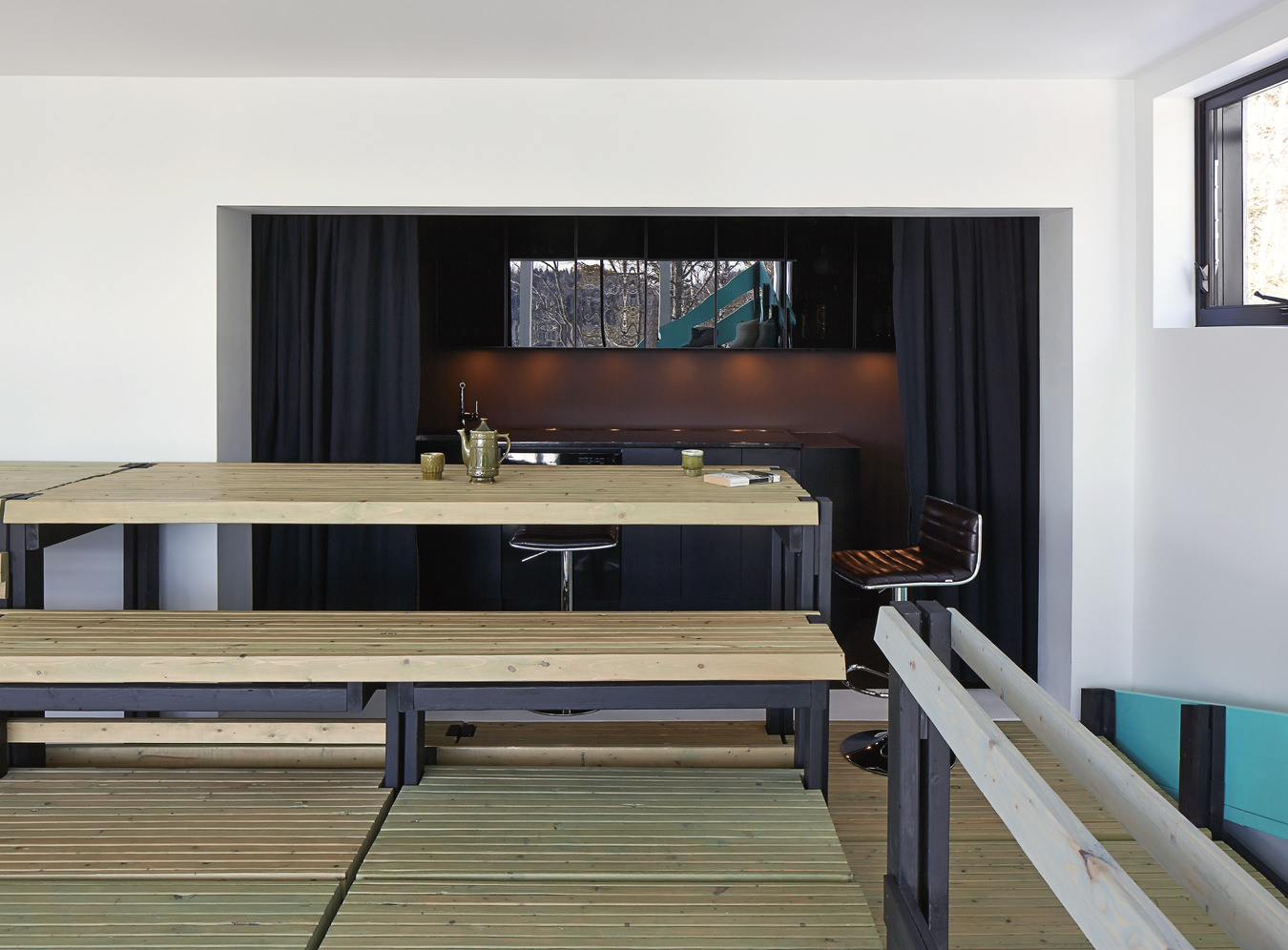
The modular bench system, can be arranged to serve as benches, dining tables, beds, as well as a great vantage point for enjoying the view outdoors.
-
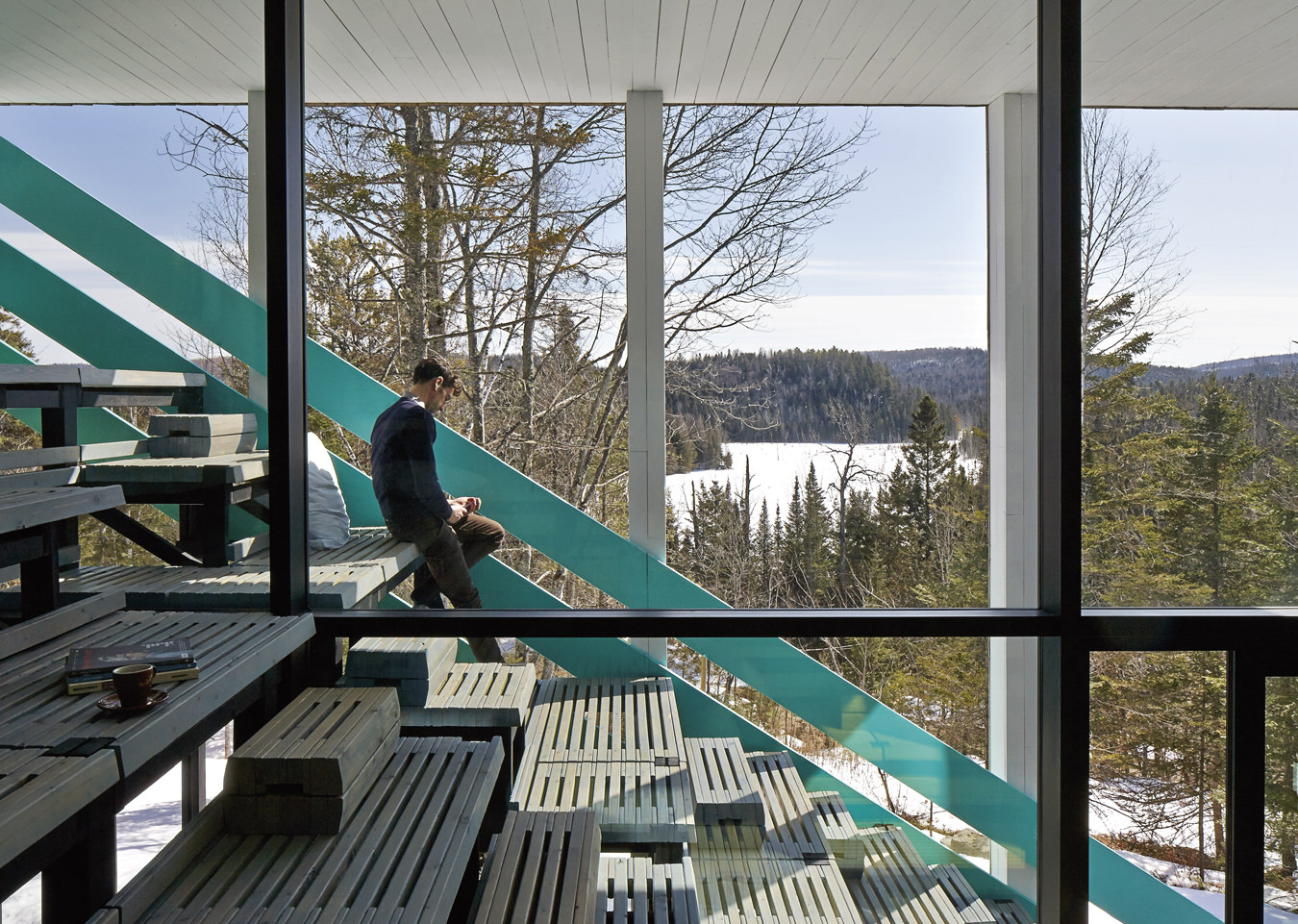
The home overlooks beautiful Lac Jasper.
Lake Jasper House, Quebec
A retreat nestled in the woodland landscape of Quebec.
A house, any house, is an idea as much as a place where people live. Even so, Lake Jasper House takes this to an extreme. Just ask architects Sylvain Bilodeau and Nicolas Mathieu-Tremblay, whose firm Architecturama designed the unique, even idiosyncratic building. “It is,” Bilodeau says frankly, “an idea pushed as far as possible.”
Though that may sound a little scary, the house is anything but. Nestled on a slope in bush country in the town of Chertsey, about 90 kilometres north of Montreal, the glass, wood, and concrete cube overlooks beautiful Lac Jasper. It’s a classic Canadian landscape of woods, wind, and water, barely disturbed by cottages or other human interventions. Certainly, whatever structures have been built in the area, none resemble Architecturama’s creation. Facing south toward the lake, it presents a glass façade, invisible except for a series of wooden columns that support an extended cornice. The other sides are clad in white-cedar siding milled locally. The only interruption to the monochromatic exterior is a dramatic turquoise set of stripes that cuts diagonally across the front of the house. It is a slash of colour in a building otherwise intended to blend into its forested setting.
But what really makes this one-of-a-kind place different is the interior. Where normally there would be floors—horizontal, planar, open—there is a double-height modular bench system composed of steeply angled bleachers. These adjustable wooden structures, strewn with cushions, can be arranged to serve as seating, tables, or beds as well as a great vantage point for enjoying views of the outdoors. It looks like a space designed to accommodate a group, perhaps of students, engaged in deep discussion. Little wonder Bilodeau calls it an “agora.”
“The bleachers,” he explains, “are structure, furniture, and floor. They generate privacy, create a gathering space, and provide shading [from the sun].” The seating area also manages to turn views outward into something resembling a performance, a theatrical event. “Of course, we wanted the view,” says Bilodeau. “We tried to foresee its potential before we did anything.”
Nestled on a slope in bush country about 90 kilometres north of Montreal, the glass, wood, and concrete cube overlooks beautiful Lac Jasper.
The interior of the home built up as one large communal space, essentially, with private quarters (bedrooms, bathrooms, and kitchen) lining the north end. There is a conventional floor, and here you can see the system’s columns, organized on a grid, holding up the bleachers. These columns echo the woods that surround the house and help reduce the distance between inside and out. As Bilodeau puts it, “The below space is introverted and dense. Its light, filtered by the benches, is complex and ever-changing. Its many thin columns resemble trees in the forest.”
There is more to Lake Jasper House than meets the eye. As Bilodeau explains, “Sustainability was a main component of the design; optimizing bioclimatic potential was one of the project goals. By building the structure with a fully south-facing façade, the arrangement of the scheme made it possible to make the most of a set of windows with a fine view that maximize passive solar heating. A large overhang, designed to make use of the changing angle of the sun, prevents overheating in summer while maximizing winter sunlight.”
Indeed, that overhang is so cleverly designed, it stops the sun’s rays from shining into Lake Jasper House on the summer solstice. But later in the year, as the sun gets lower in the northern sky, its rays can enter the building to help provide light and heat.
As Bilodeau explains, the house was built for a client who wanted a weekend place. It can be used in all seasons by groups large or small. The assignment, he emphasizes, was to design a building that went beyond the ordinary to make a statement about the nature of domesticity and the relationship between human habitation and the natural world. The 860-square-foot house spread across three square storeys paradoxically manages to be at one with its surroundings while standing apart from them.
“We took our inspiration mainly from the site,” Bilodeau confirms. “For example, the slope of the land you see outside continues on the inside. The owners were looking for a relaxed, welcoming environment, conceptually similar to a cottage yet more refined, particularly in the relationships among spaces and between people. The goal was to have a present, living, and enthusiastic architecture that engages the senses.”
There is more to Lake Jasper House than meets the eye.
Working with Mathieu-Tremblay, Bilodeau pushed the idea of the “weekend” house well past its limits. Where many look to a getaway as a return not just to nature but to a kind of nostalgia for the natural, here is a building that keeps them resolutely in the 21st century. Still, this is accomplished through simple yet effective techniques used since time immemorial. “The building’s elevated position and its orientation allow effective natural ventilation,” Bilodeau points out. “Front windows that open at the bottom and rear windows that open at the top promote cross-drafts and take advantage of differential pressure. With its cube shape and advantageous ratio of envelope to usable volume, the structure promotes energy efficiency and economical use of materials.”
For Bilodeau, the house presented an opportunity to take his work in a new, more intimate direction. Born and raised in Saguenay, he studied at Laval University. After graduating in the late 1990s, he spent subsequent years working for two architectural firms before launching his own practice, Architecturama, with Mathieu-Tremblay in 2012. “We wanted to do more personal things,” he says, “to express a more personal point of view.” Since then, they have been able to follow up on their desire to collaborate with others, especially artists. The firm has completed projects in Montreal, Ottawa, and Roques, in southwestern France.
Certainly, if Lake Jasper House is any indication, the future could lead Architecturama to any number of places. The duo’s willingness to take chances, so clearly evident in this remarkable scheme, is unusual in contemporary design. Though spectacle has become the norm, even in residential architecture, this sort of experimentation with the fundamentals remains rare. But only by questioning our most basic assumptions can we learn why we make them and whether they can be improved. For Bilodeau, architecture is a process, a journey, as well as an artifact. Getting there is as much fun as arriving.
Photos by James Brittain Photography.
Originally published January 13, 2017.
_________
Never miss a story. Sign up for NUVO’s weekly newsletter.



