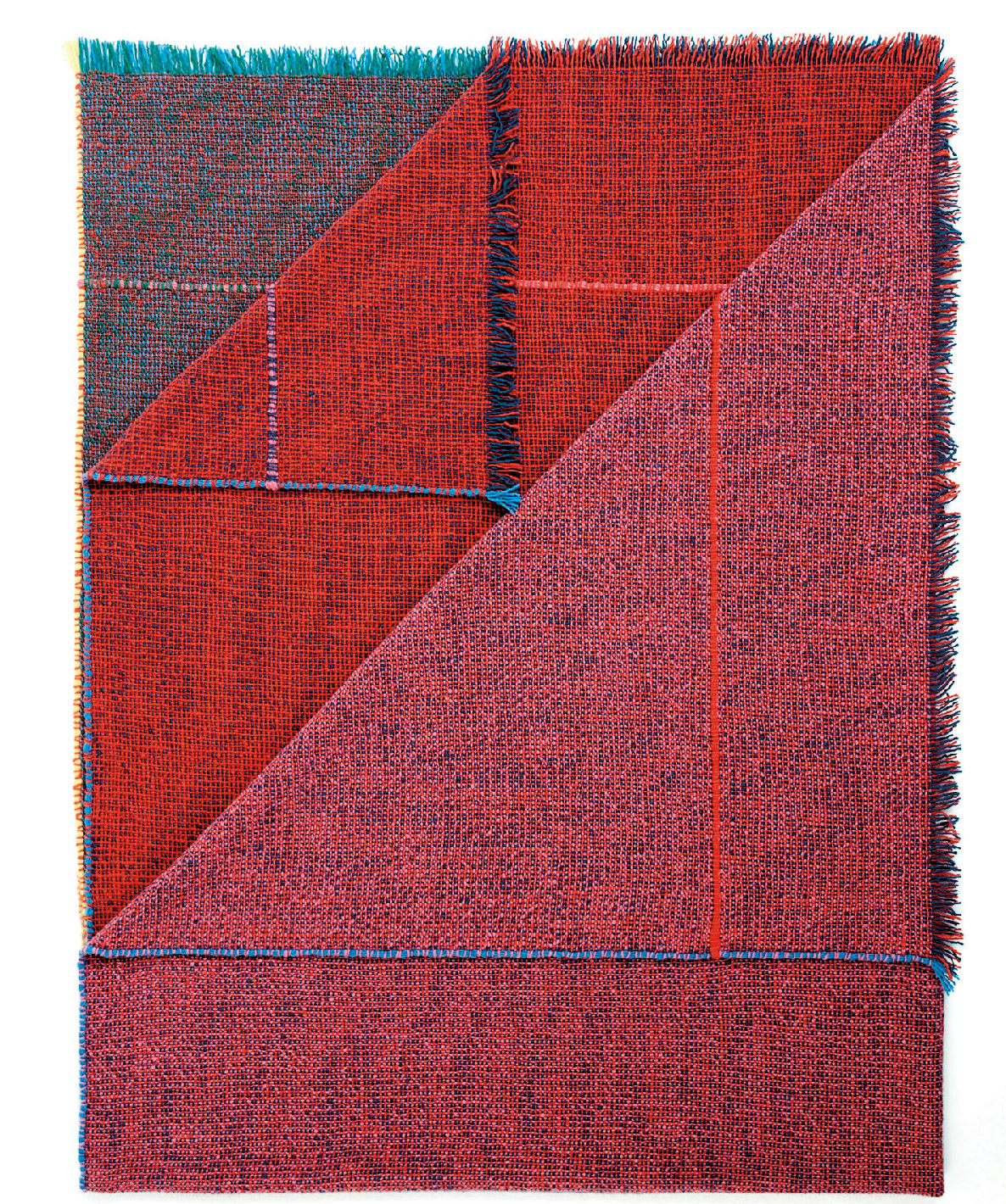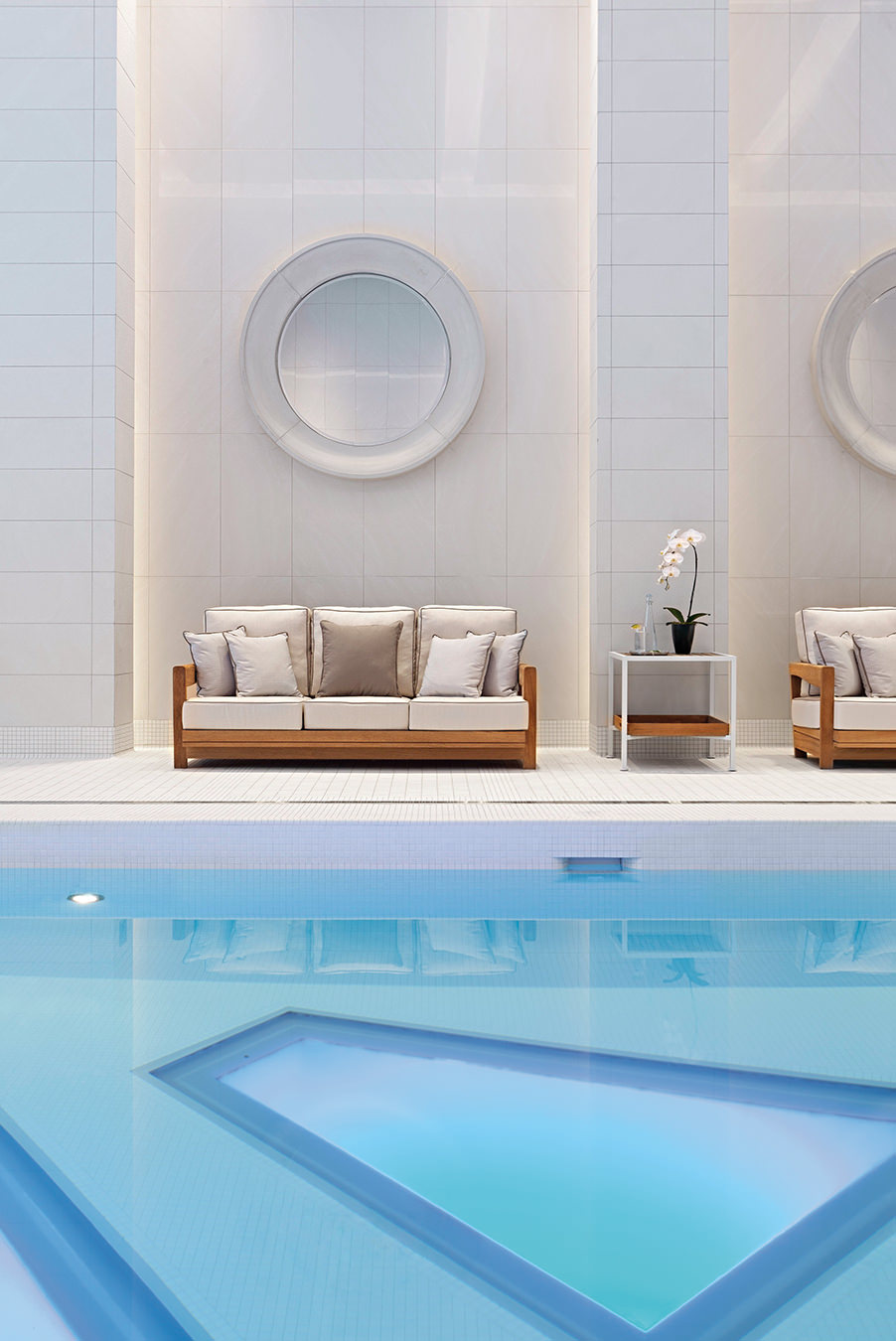White Spirit Lodge
A mountaintop citadel.
A castle is often the icon for the mountain atop which it sits. In other cases, the mountain is the iconic setting for the castle. In the case of the White Spirit Lodge and British Columbia’s mountaintop Big White Ski Resort, there is a clear symbiosis between the imposing but cozy log post-and-beam alpine palace and the setting of the family-oriented yet discerning ski resort in which it is situated.
George Schluessel was inspired to build White Spirit Lodge, his ski-in/ski-out family getaway at Big White, when he realized he had experienced some of the best skiing days of his life at the resort. He describes Big White as “a very personable resort” and refers to his White Spirit Lodge—the 10,000-square-foot home and guest house—as “a hospitable castle”.
“Time and again you have those perfect ski days with great snow and great weather, and you can ski your legs off. At Big White, you get good snow through most of the season, and there aren’t huge crowds here,” explains Schluessel, an avid skier and the president and CEO of Calgary real estate development company ProCura.
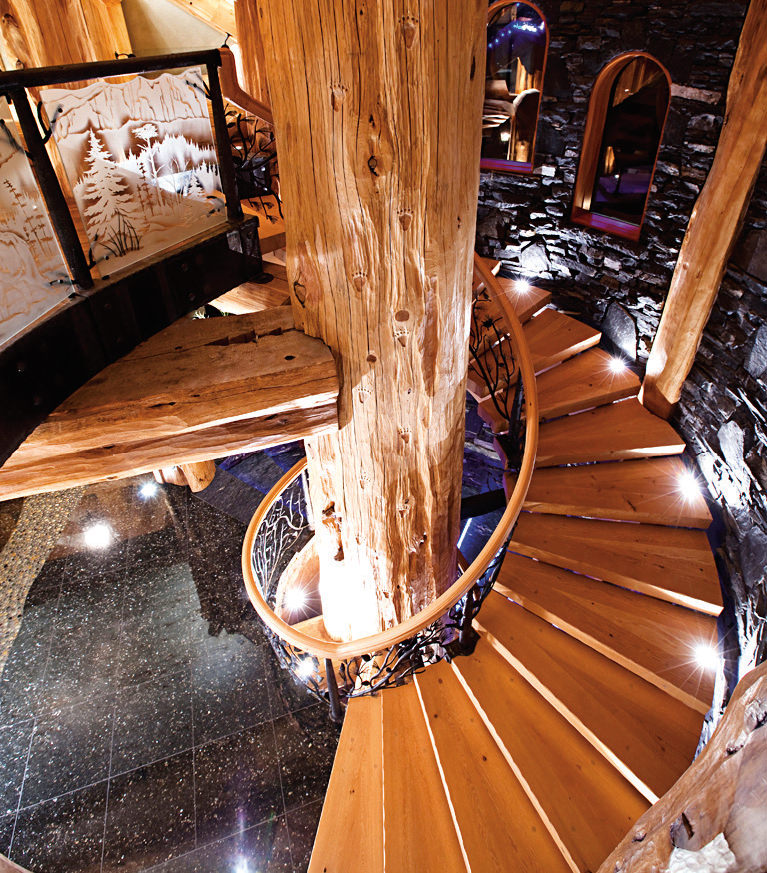
Within the home’s stone turret, a custom-made timber staircase encircles a 15-metre-tall red cedar that weighs over 6,500 kilograms.
Big White is the second-largest resort in B.C. after Whistler Blackcomb Ski Resort and while it attracts international skiers like Whistler does, its small-town character and intimate size makes it a preferred destination for families on winter getaways. The village is located only about an hour’s drive from downtown Kelowna, 1,755 metres above sea level, atop the highest summit between B.C.’s Monashee Mountains and the Okanagan Valley.
Winter activities are the main attraction at Big White. In the summer, the focus shifts to Kelowna’s warm-weather lakeside recreational activities, so the resort virtually shuts down at winter’s end and fewer than 250 permanent residents remain on the mountain. (There are no single-family homes that rival the size and opulence of the White Spirit Lodge in Big White, where there are about 300 detached vacation homes, four hotels, and 25 condo and townhouse complexes clustered in the ski-in/ski-out village centre.) In many ways, this helps to preserve the small mountaintop-village character of the place that attracted the Schluessel family to create their dream resort home there.
The majesty of the chalet-style home is its understated, rustic opulence that symbolizes the often unrecognized connection between those who visit the mountain and its natural terrain, the trees that grow on the mountain, and the animals that live in the mountain’s habitat. All of these elements are represented in the way the home was designed and constructed.
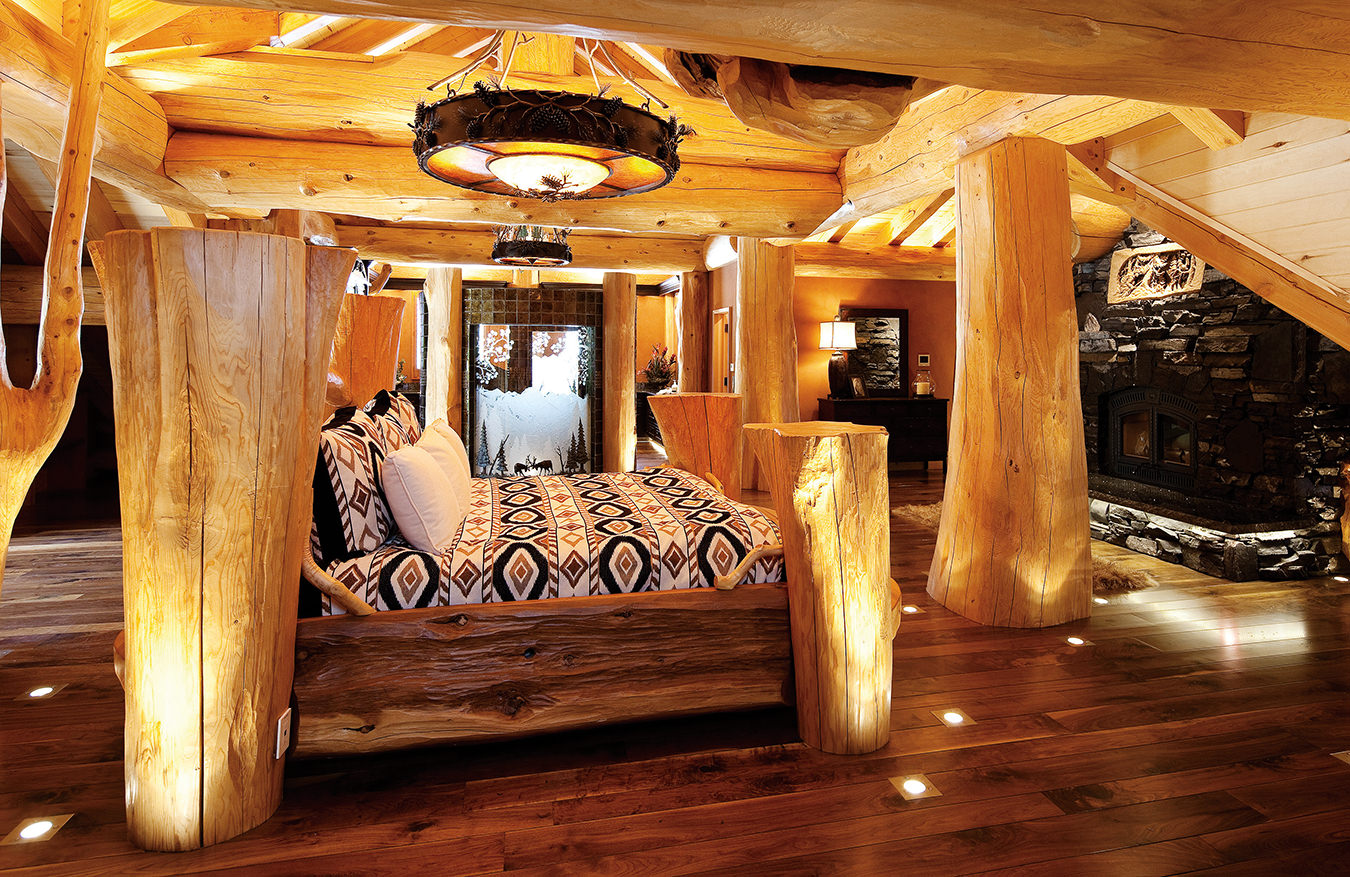
The master suite at White Spirit Lodge.
“While the structure is massive and awesome, we also strived to create a natural, comforting feeling with the way we used natural materials and oriented things,” Schluessel says in describing what he was trying to achieve as he created the home in a design-build process that unfolded over more than two and a half years. “Yes, it’s massive, but I believe it’s also warm and cozy.”
White Spirit Lodge is located atop a plateau at the convergence of two main ski runs at Big White Ski Resort. The majesty of the chalet-style home is its understated, rustic opulence.
White Spirit Lodge is located atop a small plateau at the convergence of two main ski runs, Sundance and Highway 33, in Big White’s Feathertop Estates neighbourhood. It is oriented to afford both sunrise and sunset views from within the house. The home’s most dramatic feature is its open main floor which has clear views through the building’s log structure. The placement of the western red cedar log posts—most of them almost a metre in diameter and distinctively natural, and each with its own random, gnarled character—evokes the feeling and mood of being in the middle of an old-growth forest, with hefty trunks rising from the floor and towering above.
“The logs themselves create that wow factor. We just put them in strategic places,” explains Gary Crosina of Pioneer Log Homes of British Columbia, the company that constructed the home for Schluessel. According to Crosina, western red cedar logs, with their shape, colour and random character, are unlike any others. “All of the other logs available don’t have close to the character that western red cedar offers.” The dramatic logs, many of them from trees that were 300 to 500 years old, ensure that each design is going to be distinctive.
Schluessel provided the vision and creative guidance, and a commitment to a level of craftsmanship that went far beyond the post-and-beam construction; he collaborated closely with Pioneer Log Homes in the design and day-to-day construction of the home. “We always wanted a place on this hill, and we always wanted a log home. When I went to visit Pioneer with my idea to create a home that has a feeling of a mini-village, I knew I could work with them,” Schluessel explains.
Pioneer Log Homes has been building log homes since 1973, and has grown to earn a global reputation for its log structures. Many of White Spirit Lodge’s structural support posts are feature elements, or what Crosina calls “character posts”, often with large flared bases or tops and with bulging, gnarled knots that give them an almost sculptural look.
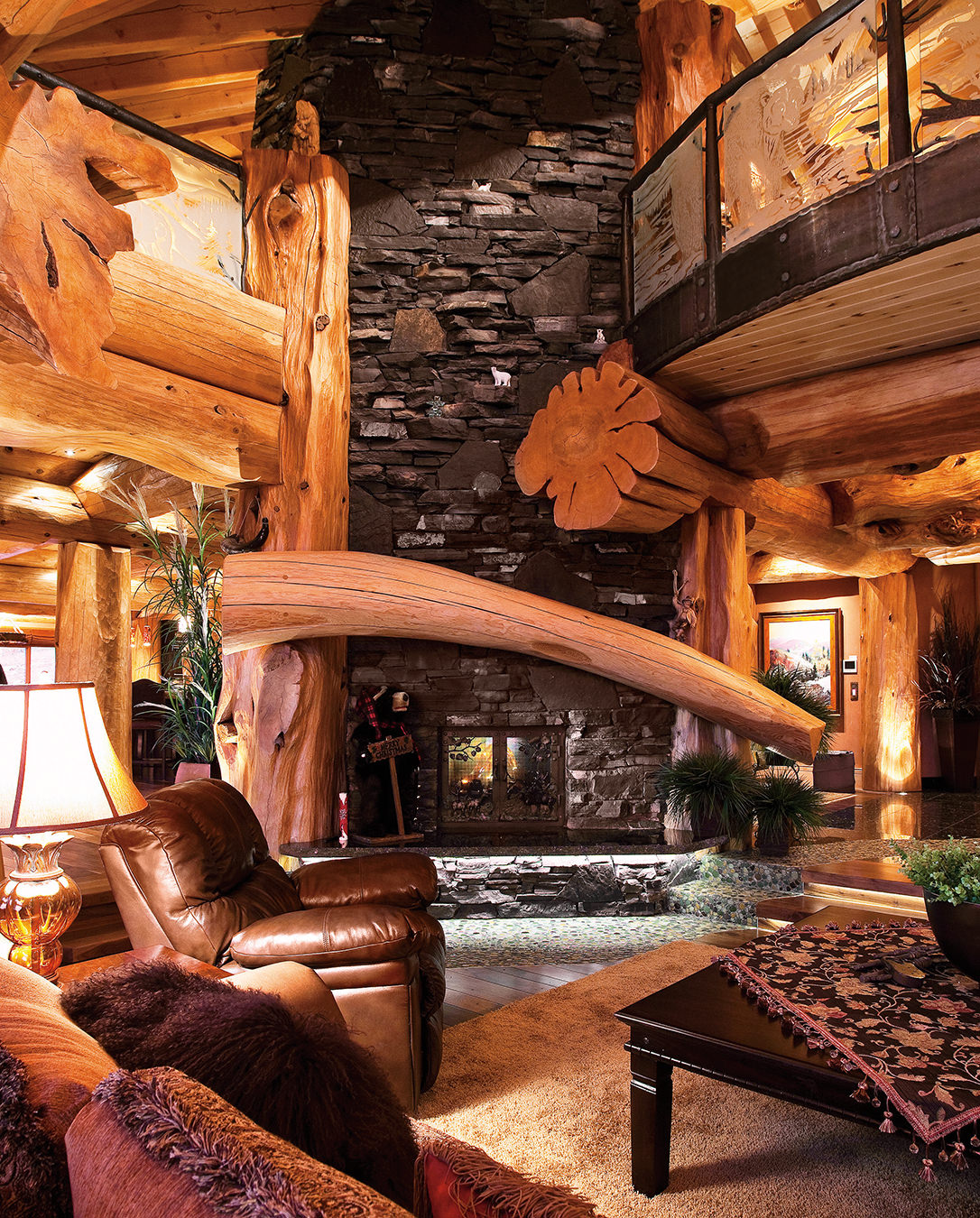
Western red cedar features prominently in many of the lodge’s spacious living areas.
Every log was hand-picked for its placement within the structure. After the logs were chosen and the home’s layout was set, each log was notched with a chainsaw and the structure was preassembled at Pioneer’s site in Williams Lake, B.C. (Logs were salvaged from rivers, and came from blown-down trees and trees that were undesirable to B.C.’s sawmills due to their size or character.)
Then the structure was marked and disassembled, and 27 semi-trailer loads of logs were shipped 500 kilometres to the Big White site for the actual construction of the home.
Many of the logs were from B.C.’s North Coast region, including the log that was cut to form the four main uprights that frame the home’s porte cochère, which is at one end of a central courtyard that White Spirit Lodge is arranged around, like a small village. This one log is especially unique in that it was formed from four individual cedar trees that became intertwined because of the force of the winds in the offshore Haida Gwaii area and grew over a 300- to 400-year period into one tree.
A large trunk-like chunk from an 1,800-year-old fallen log was partially milled to form a featured serving island in the spacious open-plan kitchen. The four-bedroom home’s layout radiates from a central staircase that spirals around a log post that stands nearly 15 metres high, from the basement to the top of the home’s second storey. The interior was designed without an interior designer, with the logs themselves inspiring the look and with each detail customized almost on a room-to-room basis.
The placement of the log posts evokes the feeling and mood of being in the middle of an old-growth forest, with hefty trunks rising from the floor and towering above.
The floor that spans the entry hall and the living room evokes a lake from the entry hall that spills down into a river that flows through the sunken living room. The black granite tiles that make up the “lake” were hand-set in a richly detailed pattern that prevents light from reflecting off the natural mineral flecks within them and distracting from the view, through the living room and out the expansive windows to the mountain vista beyond. However, those same flecks are accentuated for the reverse view, looking back into the darker entry hall, where they reflect natural light and sparkle like stars in a night sky. Custom-cast glass tiles in the shape of river-washed pebbles are set in a pattern that resembles a stream running past the living room’s Rundle-stone fireplace.
All of the large cedar-panel doors in the home are custom constructed, and most feature elaborately carved full-length reliefs. Many carvings depict animals, and each one tells a story that relates to the often-whimsical interpretation of the room’s use or a Schluessel family experience. For example, the door to the spa located in the home’s lower level features a carving of Spirit—the Schluessel family dog whose name inspired the name White Spirit Lodge. In the carving, Spirit is giving a massage to a bear in repose on a massage table. In addition to a massage studio, the spa contains a tiled Turkish steam bath and a separate sauna. The door to the wine cellar is elaborately carved with a vineyard scene, and the floor in the wine cellar is a burgundy coloured polished concrete.
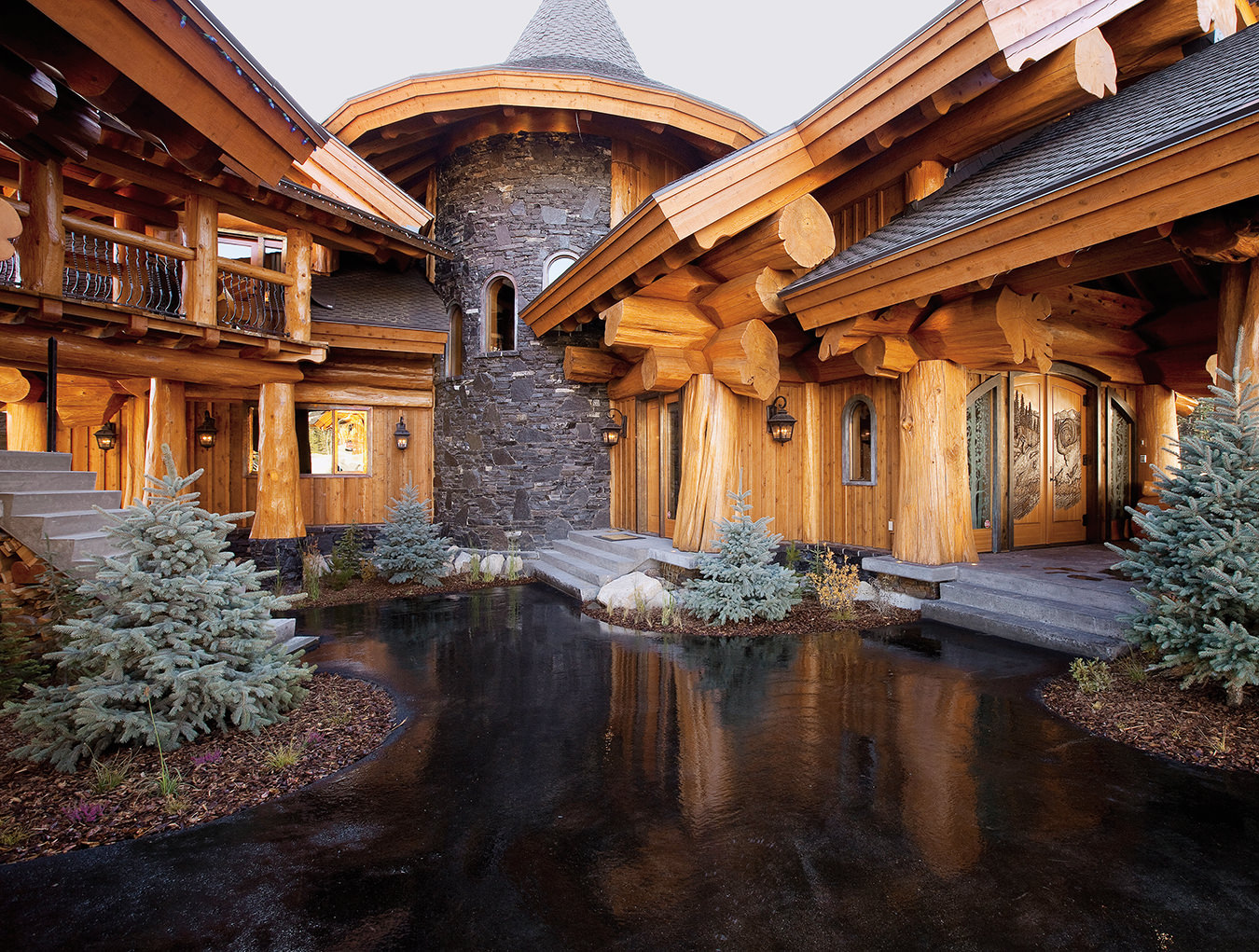
White Spirit Lodge has a central courtyard of black granite creating the illusion of a pond.
A finely carved eagle head adorns the end of a massive log beam that spans the length of the second storey. The carving is visible not only from the main floor below, but also from a vantage point in a landing at the top of the stairs. The second-floor master bedroom features a custom-designed log bed set prominently in the centre of the room.
The Schluessel family shares their home with others who are attracted to the mountain setting and looking for something special when visiting Big White. Accommodation for up to 12 people can be arranged at White Spirit Lodge, and the home is available for functions, such as large group dinners and corporate meetings.
Building impressive homes with this kind of detail isn’t new to Schluessel. It’s a hobby and passion that aligns closely with his career developing large multifamily residential and commercial real estate projects in Alberta and B.C. White Spirit Lodge is the third large custom home he has built for his family. One of his other custom home creations is located on Okanagan Lake in Kelowna—another place the Schluessel family has been attracted to for its recreational offerings.
“You can ski, golf, and boat on the lake all in one day in the same area,” says Schluessel. “If you couple Big White with Kelowna, the entire region becomes an international destination, especially with Kelowna’s international airport 50 minutes away.”
The hospitable castle is making the personable resort just a little more special.
Photos by Michael Heroux.
_________
Never miss a story, sign up for NUVO’s weekly newsletter, here.



