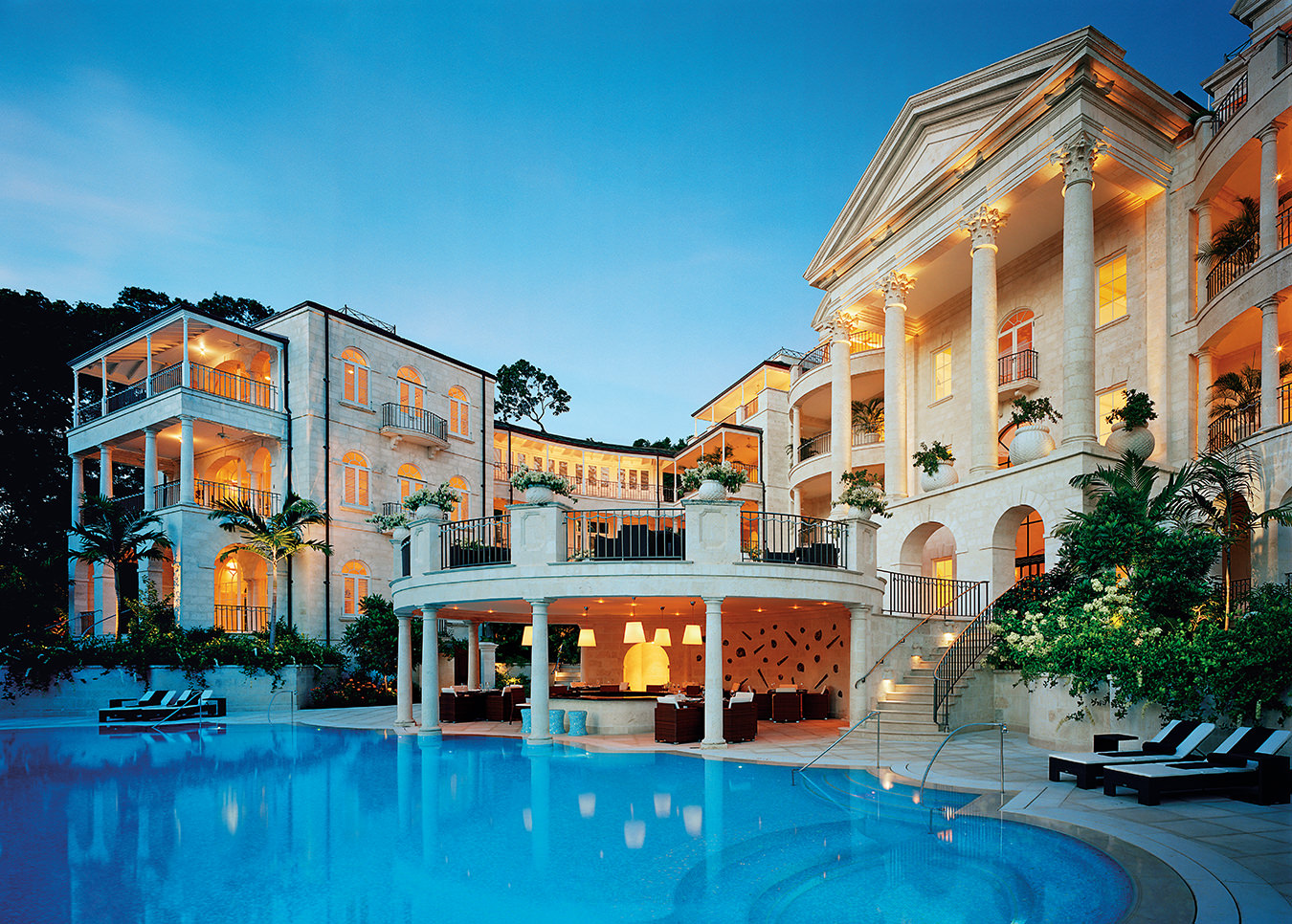The House in the Andes
This family home is built from the very land it sits on.
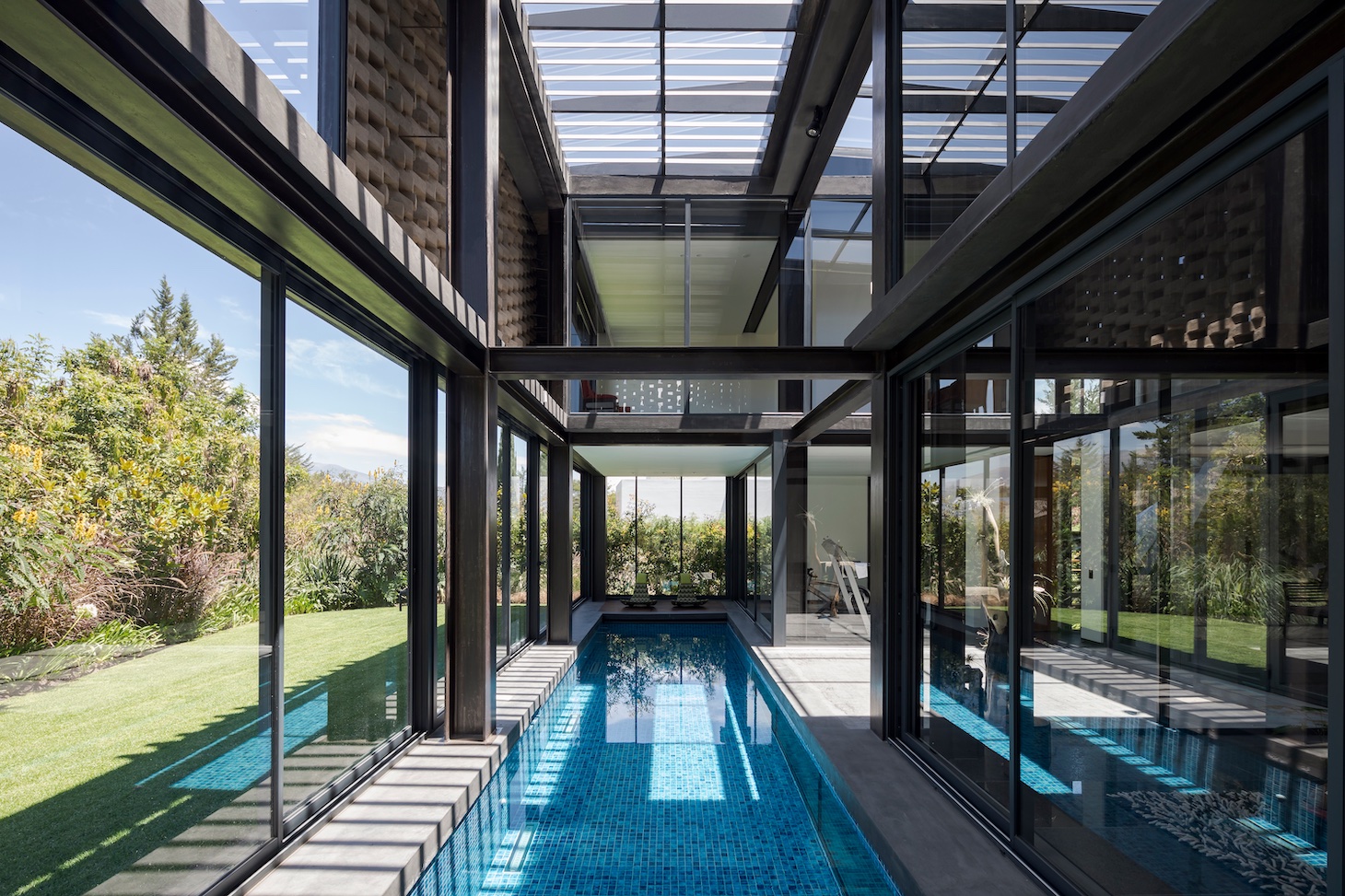
For the architect focused on ensuring that a house is truly at one with its surroundings, there can be no better material than the very soil on which the home is laid out.
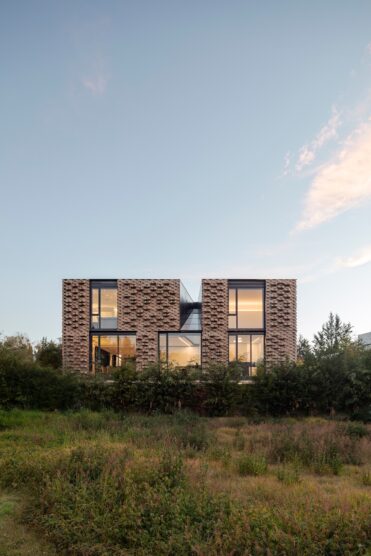
This was the approach taken by ODD Architects with A House in the Andes, a private home on the outskirts of Quito, the capital city of Ecuador. The firm, which was founded in 2015 by Lucas Correa, and named one of the best architecture firms in the world by Architizer, is in the process of expanding to Toronto.
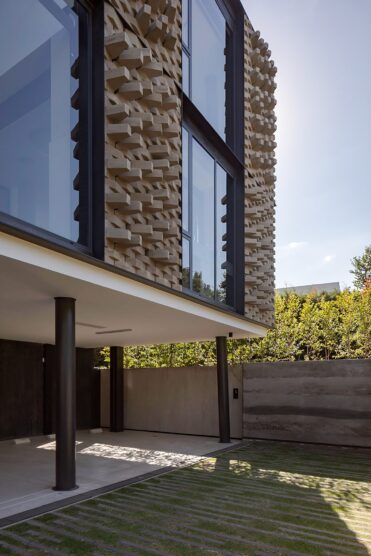
Compacting earth from the site into bricks for the exterior walls means the house doesn’t sit atop the land but rises from it, both visually and metaphorically. Due to its high altitude and proximity to the equator, Quito frequently has a UV index above 11, and the rammed earth walls of the house help to deflect this intense sunlight. While the design is clearly intentional, the result hints at randomness, with bricks jutting out at angles softening the building’s large, almost monolithic appearance. The architects intended for the walls to reference the Chaquiñán, an Ecuadorian word for a footpath or trail, further tying the house into its landscape.
The notion of the home rising from the earth is accentuated by the native vegetation surrounding the base of the structure, planted on sculpted mounds to further ease the transition from land to home.
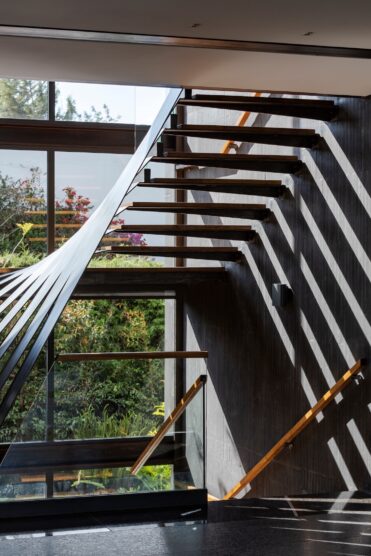
Once inside, the choice of materials is simple, with polished floors and wood accents. The large floor-to-ceiling windows throughout provide even further connectivity to the garden and beyond. Inside, the three levels are linked vertically by an elevator platform with access to each of the three floors. The elevator is large enough to accommodate a couch or armchairs, and it goes beyond a means of moving between floors and allows the occupants to reconfigure each of the levels by raising or lowering the platform.
The second floor continues the dominant theme of connection with the house’s surroundings. The indoor pool’s large, openable windows look out onto a lawn and garden so that even when the home is sealed from the elements, the occupants can immediately view the surrounding area.
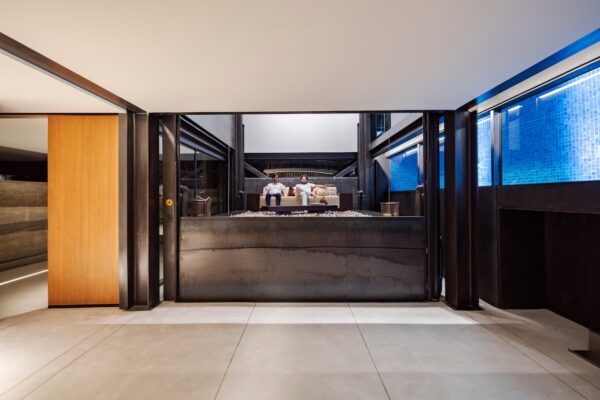
A House in the Andes is the antithesis of forcing structures into a landscape. By using the literal soil of the site and ensuring a high level of connectivity with the landscape and nature of the area, the final result is a building that does not appear to have been plopped down on a site, but has risen almost organically from below like the native vegetation that surrounds it.




