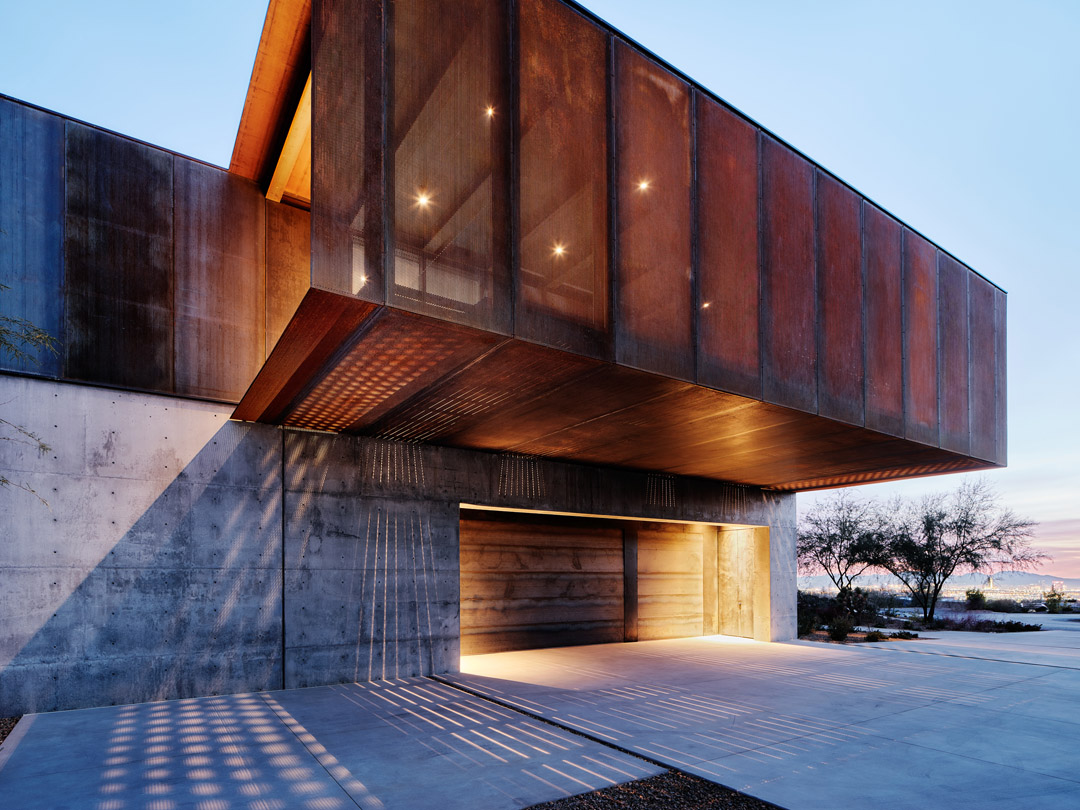
A Steel and Concrete Home in Las Vegas Nods to Its Desert Surroundings
Faulkner Architects embraces the harsh climate of the Mojave Desert with a home dug into the earth.
In Las Vegas, the bright lights and fantastical architecture of the strip are a far cry from the rocky landscape and harsh climate of the surrounding Mojave Desert. Here, in a neighbourhood just west of the strip, a steel, concrete, and timber home designed by Faulkner Architects takes the desert context as its inspiration, nodding to the geology of the Las Vegas Valley and Red Rock Canyon beyond.
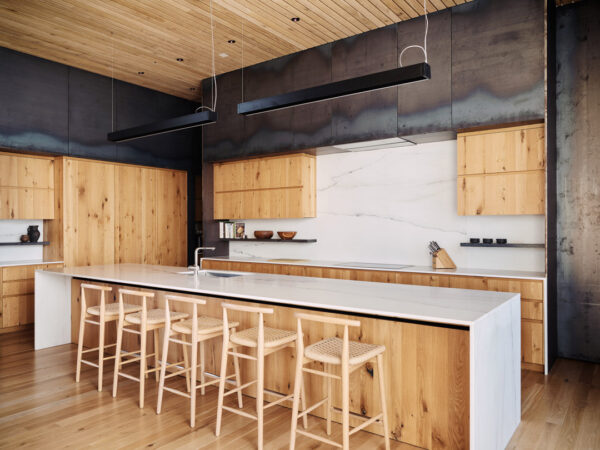
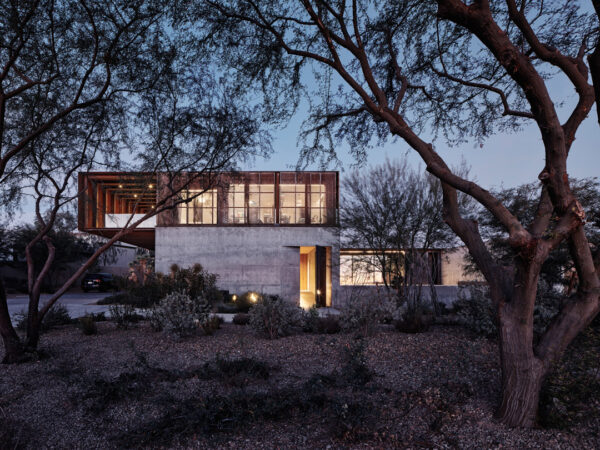
“Ours was a conceptual search for a built environment that repeats the behaviour of the desert spareness in material and form,” firm principal Greg Faulkner says of the brutalist-inspired home. Its exterior is defined by interlocking planes of steel and concrete, offering a stoic face to the often extreme climate. “Protection from the sun, wind, and privacy directly shaped the home’s formal direction and materiality,” Faulkner explains.
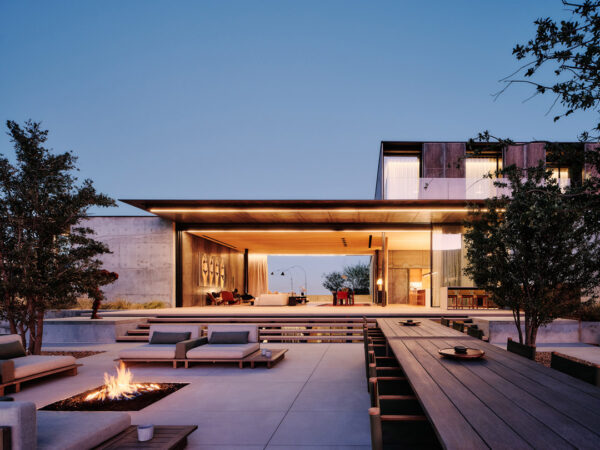
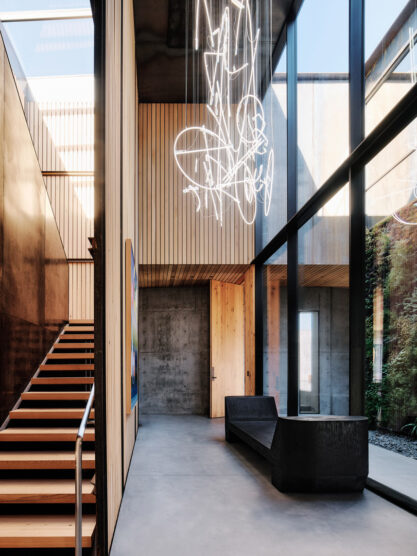
With the clients sharing time between Las Vegas and Los Angeles, the home needed to accommodate not only their immediate family but their parents as well—here, three generations live under the same roof. The homeowners also enjoy entertaining, so the design needed to create spaces for gathering both inside and out.
Organizing the home around a protected interior courtyard and a series of terraces to the east and west allow it to connect with the landscape while simultaneously sheltering outdoor spaces from wind and sun. “The terraces can be tuned to block the wind via continuous, fully retractable glass doors,” Faulkner says.
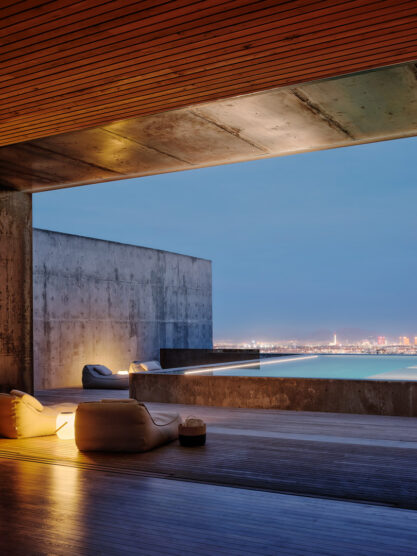
Nearly half the structure is below grade, allowing it to benefit from the thermal properties of the earth and regulate interior temperatures during hot days, which can regularly reach 32°C. It also protects the residents from the harsh desert sun with deep overhangs and perforated Corten steel screens that shade the sleeping areas and help reduce solar heat gain.
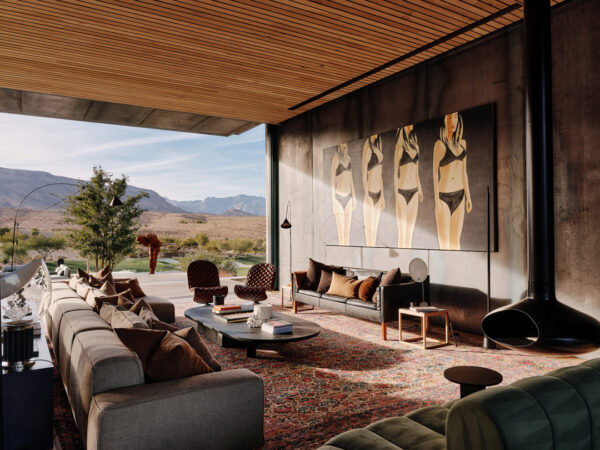
At the same time, the home harnesses the power of the sun with a 45-kilowatt photovoltaic array to generate renewable energy. This ethos of sustainability is also carried through the concrete floors and walls, which incorporate fly ash, a recycled material that can be mixed with cement to reduce the carbon footprint of concrete.
Inside, Corten steel walls connect to the exterior, with oak flooring and ceilings adding a level of warmth. The main living area opens via motorized pocketing glass doors to the front courtyard and terrace, allowing for indoor/outdoor living during temperate weather.
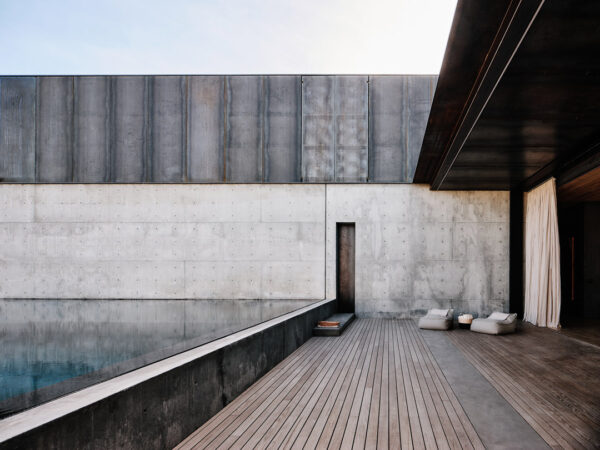
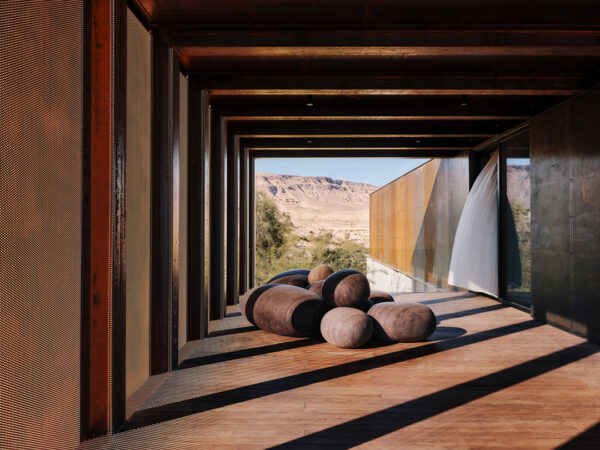
Ultimately, the home embodies an attitude of learning from its context and working with changing conditions rather than trying to dominate the landscape. “On the evening of the client’s 40th birthday party, 150 family and friends gathered from around the world to celebrate,” Faulkner reflects. “It was a stormy night with strong winds, so doors to the west remained closed while the east wall of glass was open. The terrace was relatively calm—the gathering went on within the embrace of a storm.”
Photography by Joe Fletcher.




