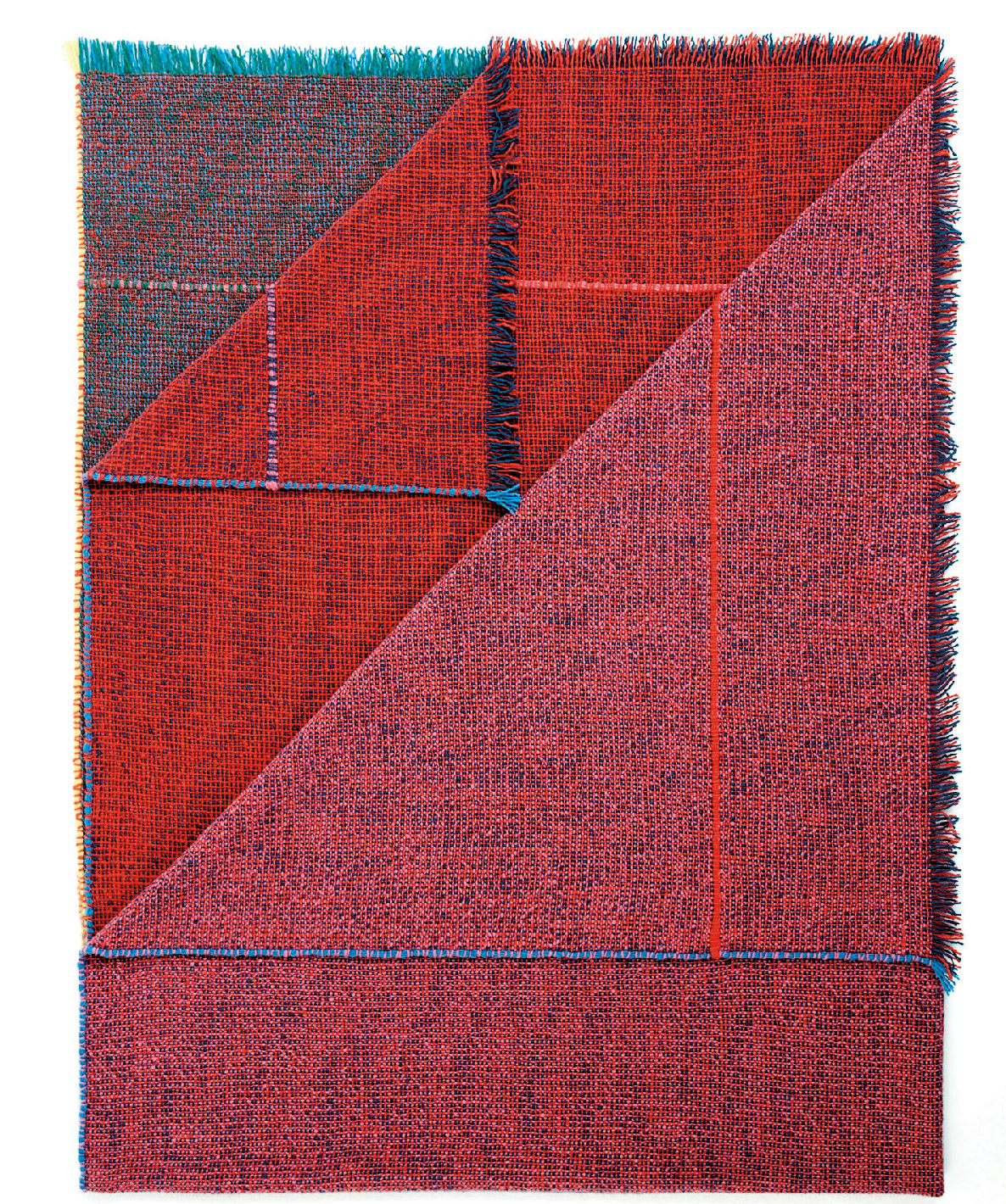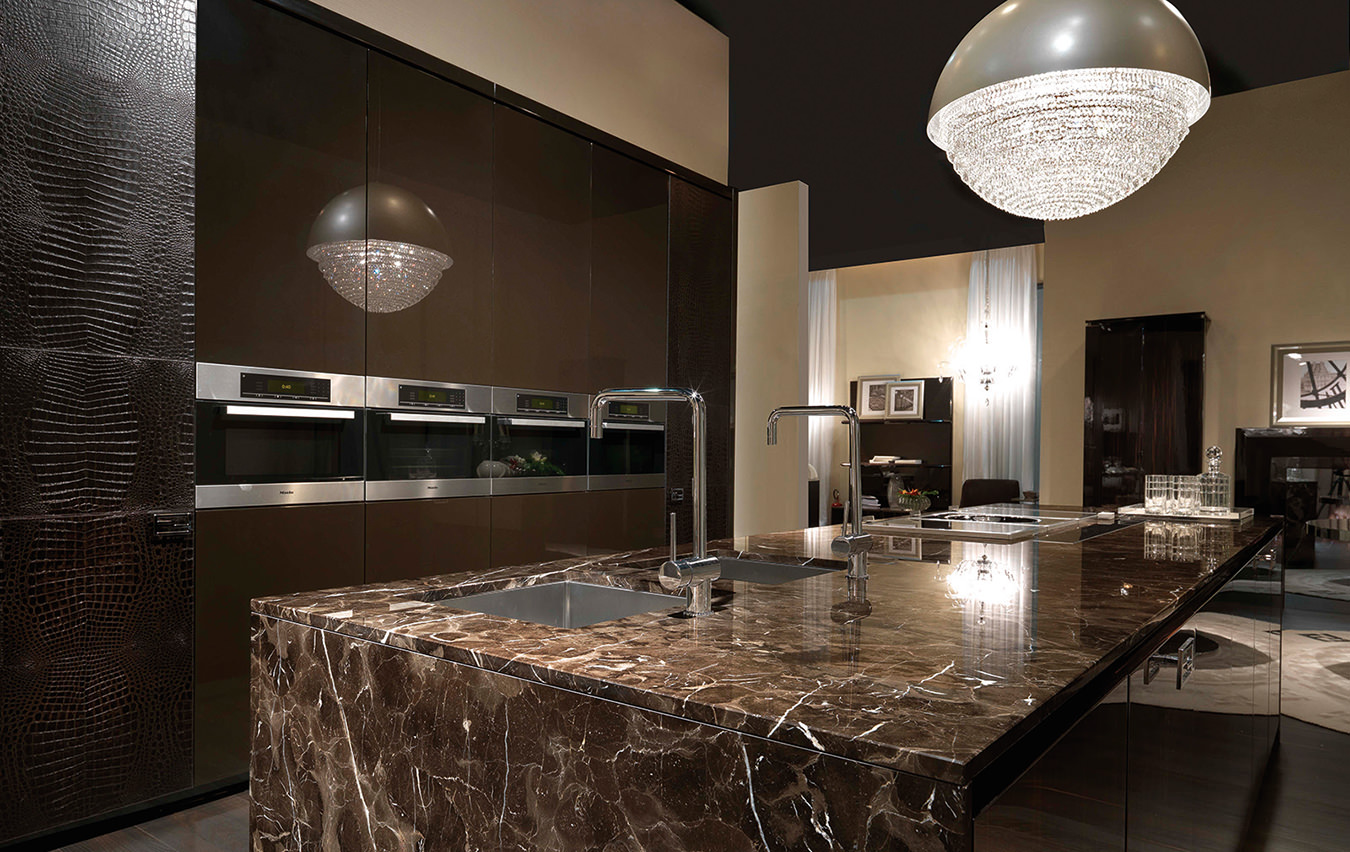Home of the Week: North Salem Farm by Worrell Yeung
Interpreting the Gable.
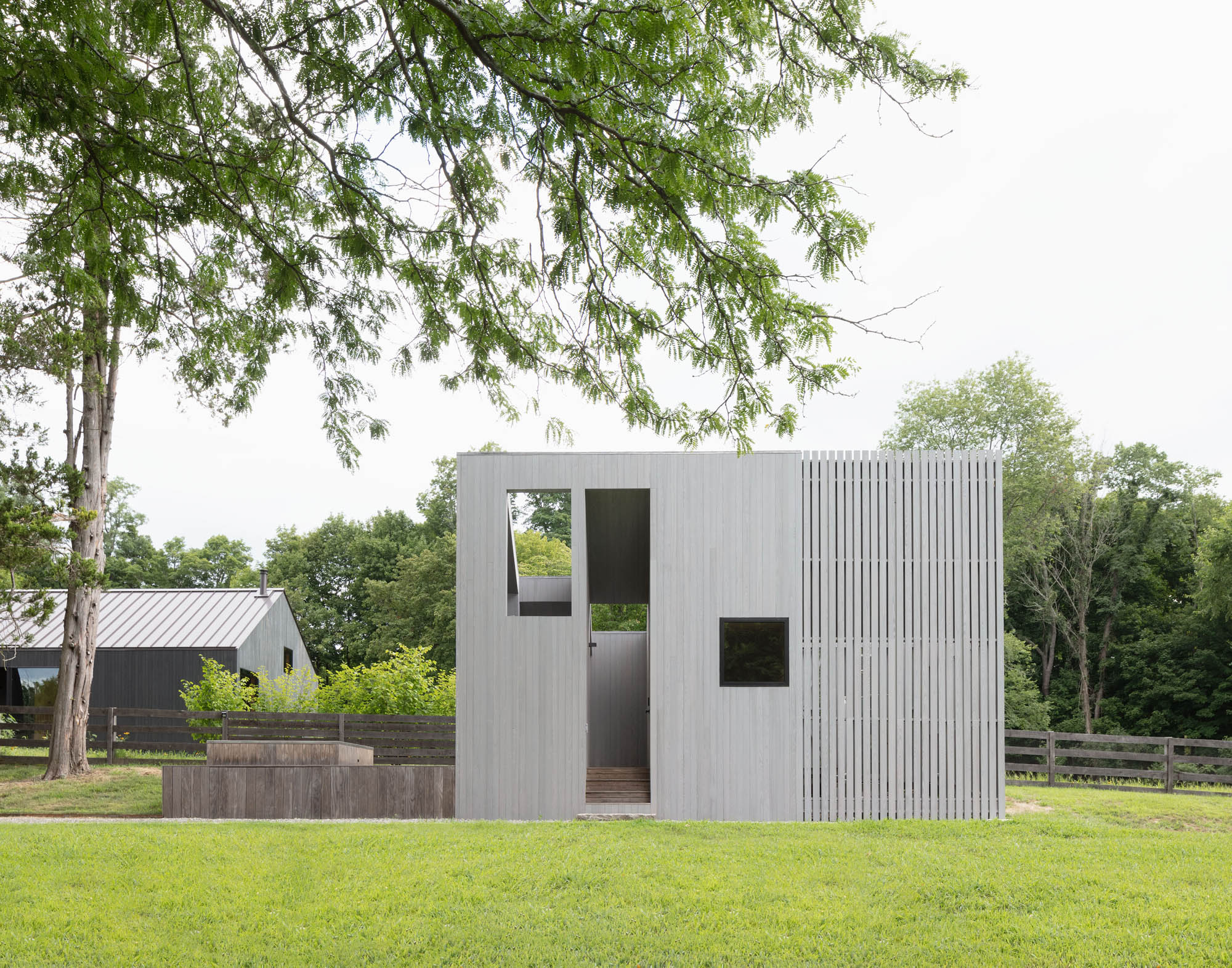
In the northeast corner of New York’s Westchester County, about an hour’s drive north of New York City and a stone’s throw from Connecticut, North Salem has long been distinguished by gabled houses framed and clad in wood. When a family recently bought a nine-acre parcel there, it had the landscape they were after, by way of a tree-covered rolling stretch, but the house, a small converted dairy barn, while charming, didn’t quite meet their needs. To create the residential and creative environment they were after, they turned to Worrell Yeung, a Brooklyn-based firm led by Jejon Yeung and Max Worrell.
Worrell Yeung designed an assemblage of three buildings. They fully renovated and expanded the old dairy barn, which serves as the main house, with its gabled form establishing an architectural theme. A new adjacent structure serves as a photography studio and garage, positioned to create a visual barrier between the house and the street. To round out the grouping, a spa pavilion includes a sauna and hot tub.
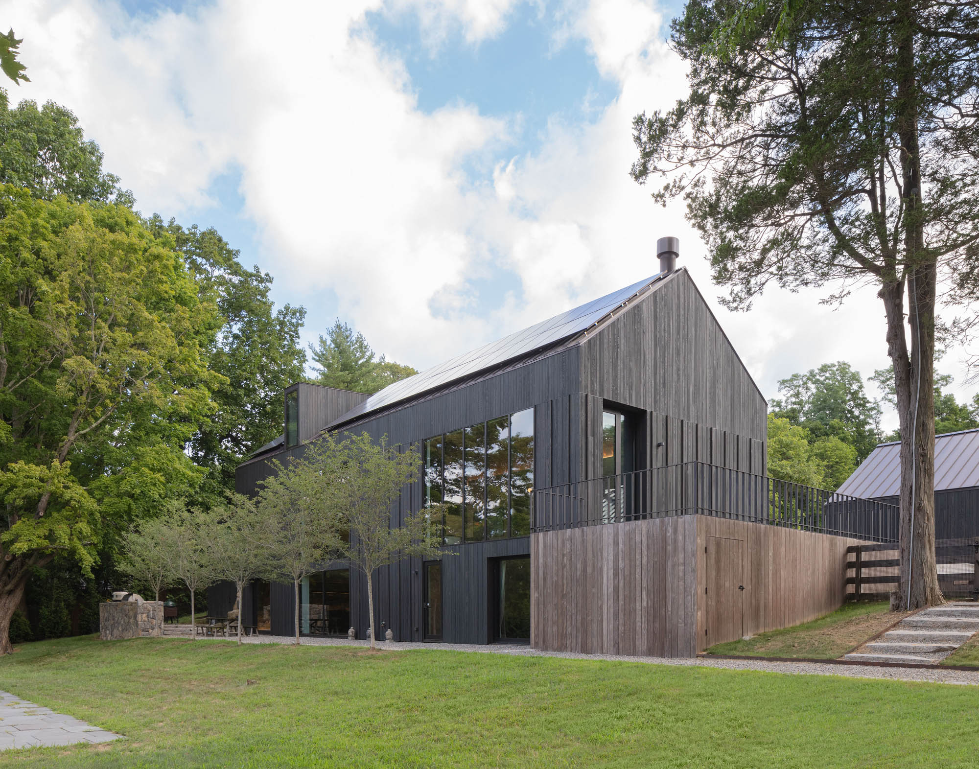
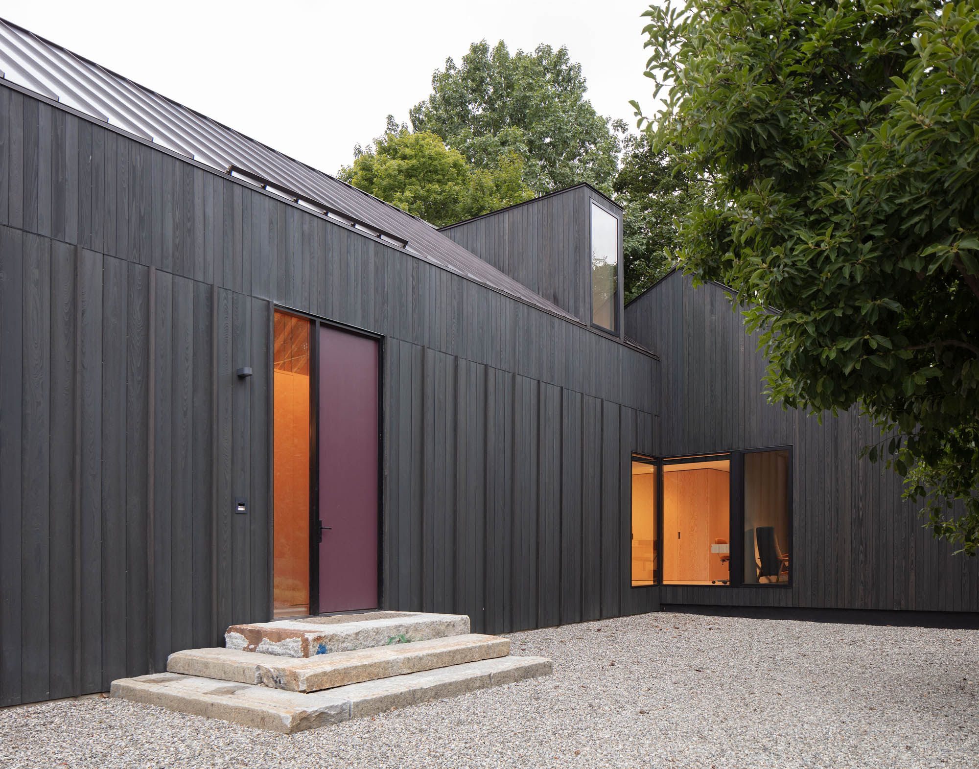
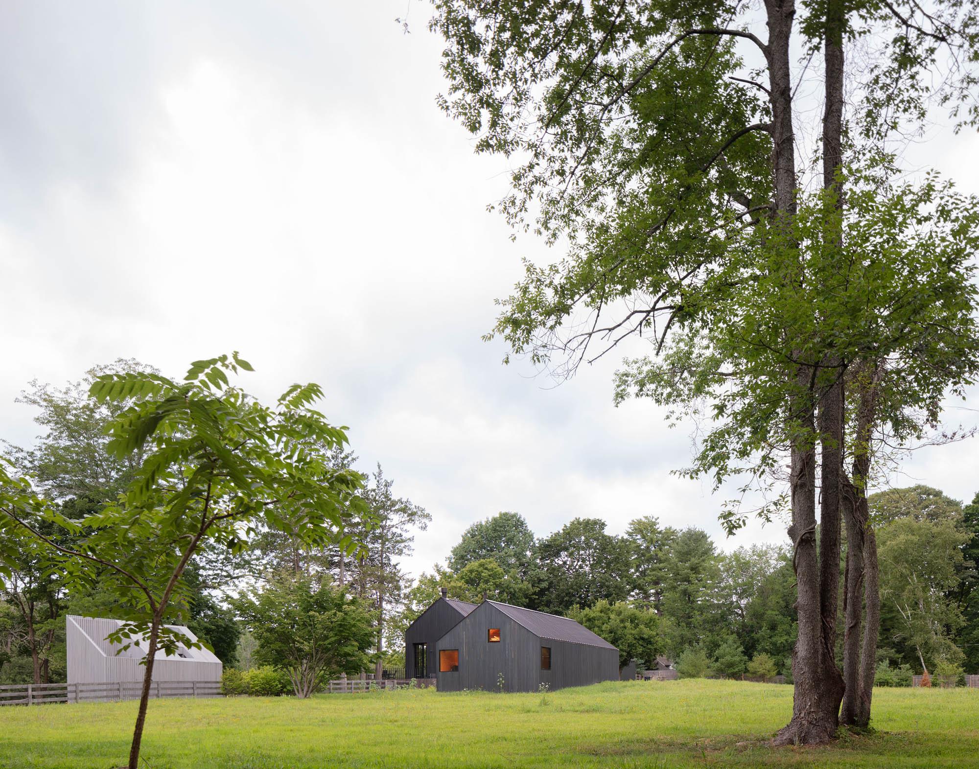
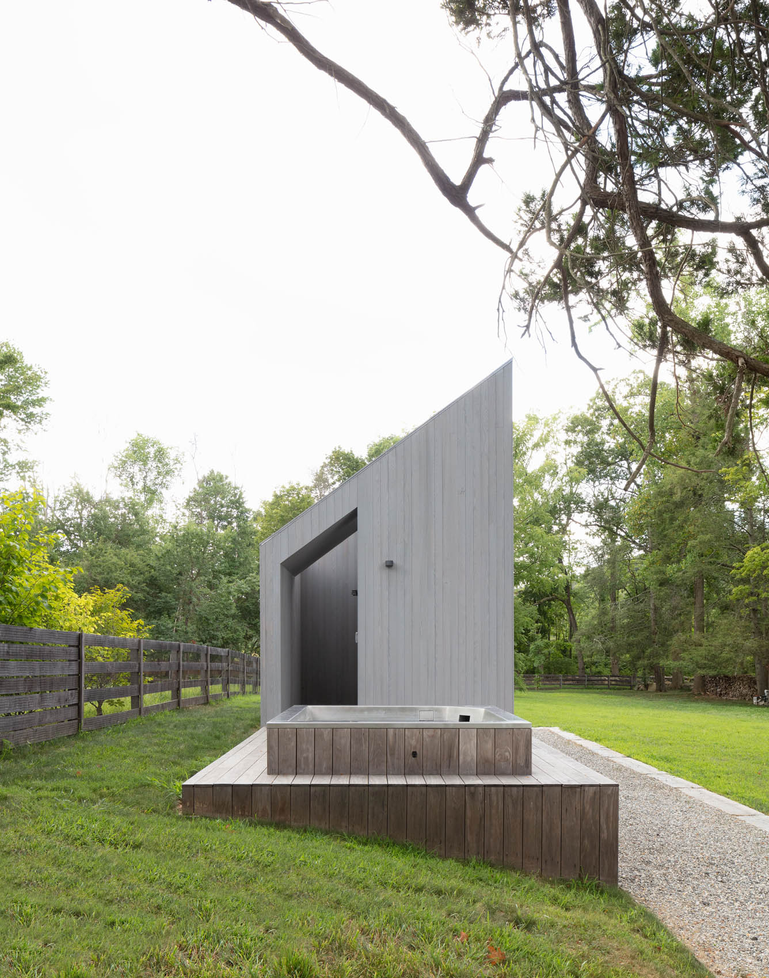
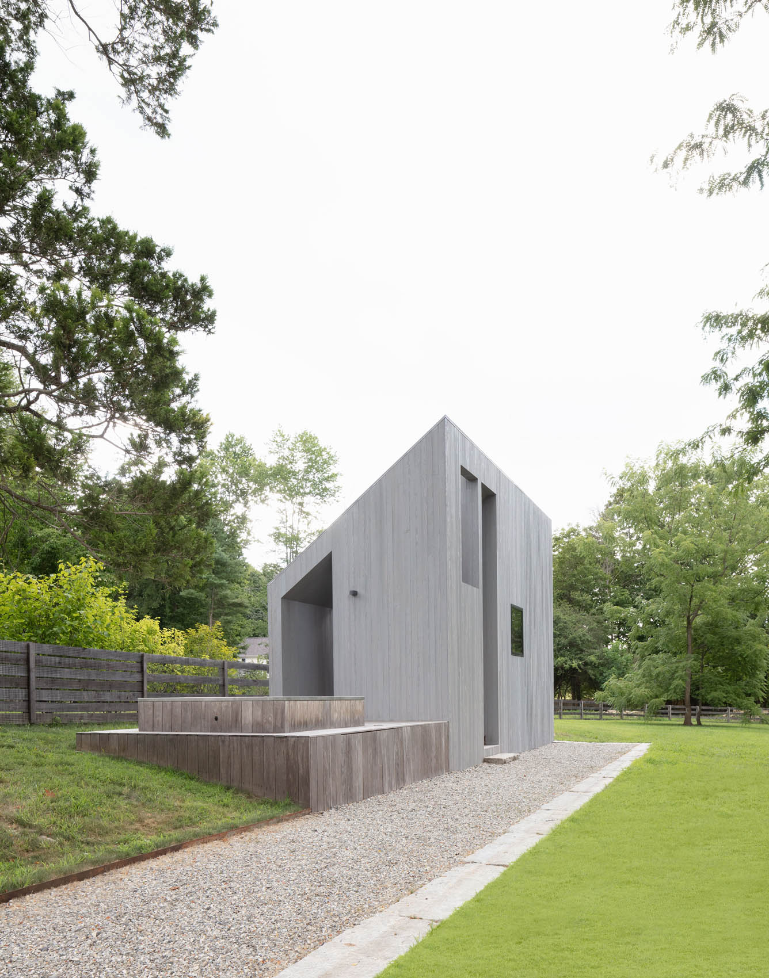
The landscape design, led by Raft Landscape, connects the architectural elements, with crushed-gravel hardscaping linking the buildings. Imagined in this way, the architecture references the region’s vernacular and provides the different interior environments the clients wanted, but it also creates a framework for them and their guests to appreciate the landscape. Yeung says, “The gabled forms are familiar but also multilayered in the way they engage the site, engage with each other, creating spaces that reframe the site and the experience both inside and out.”
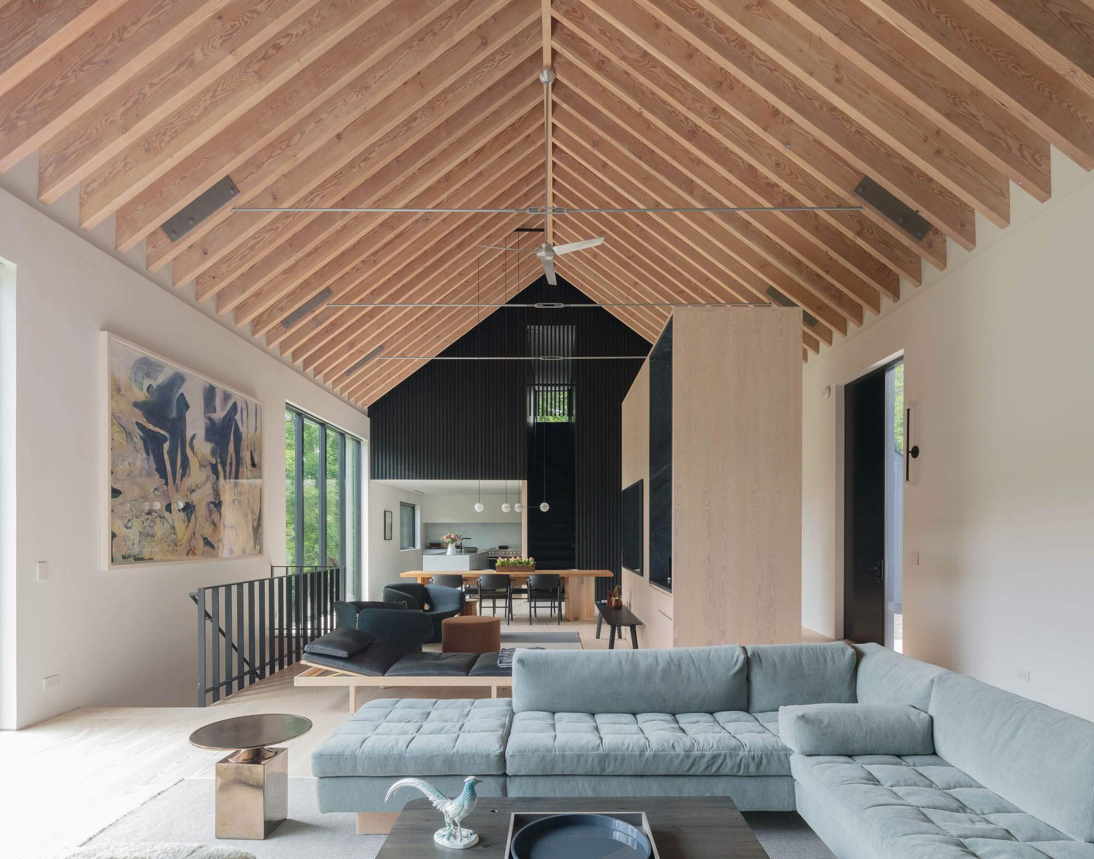
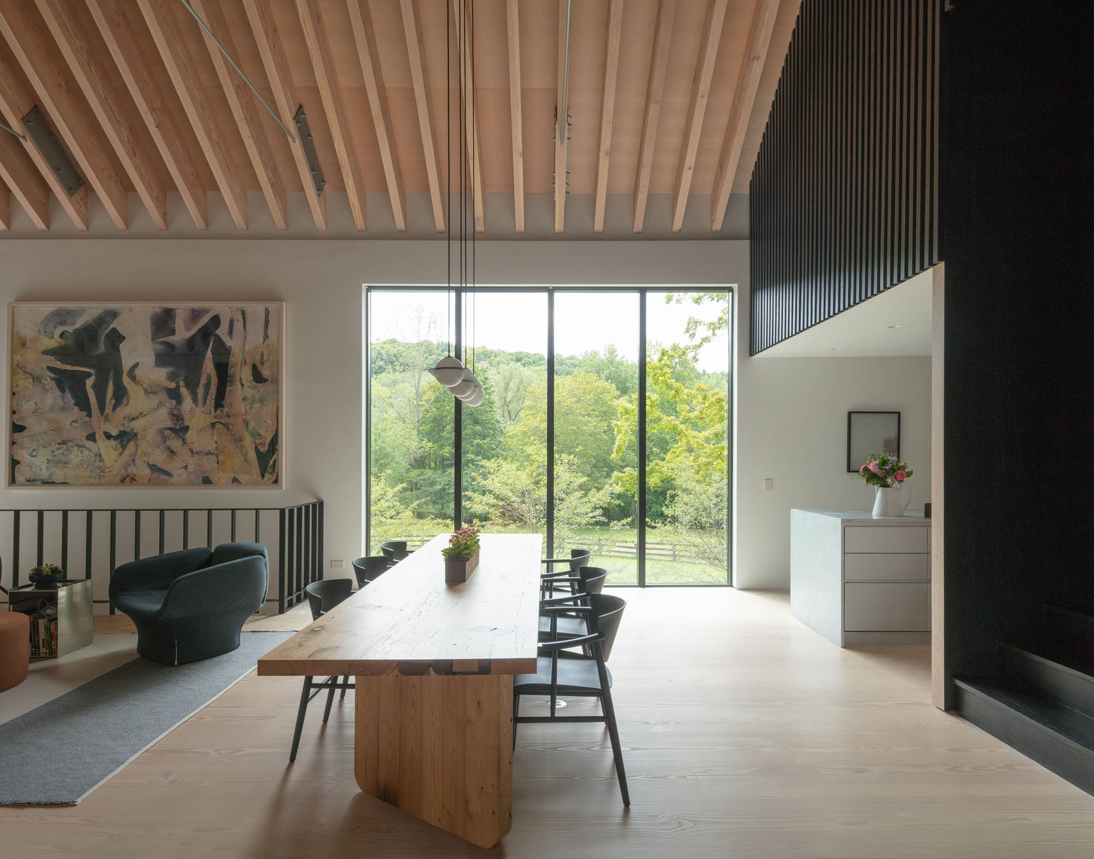
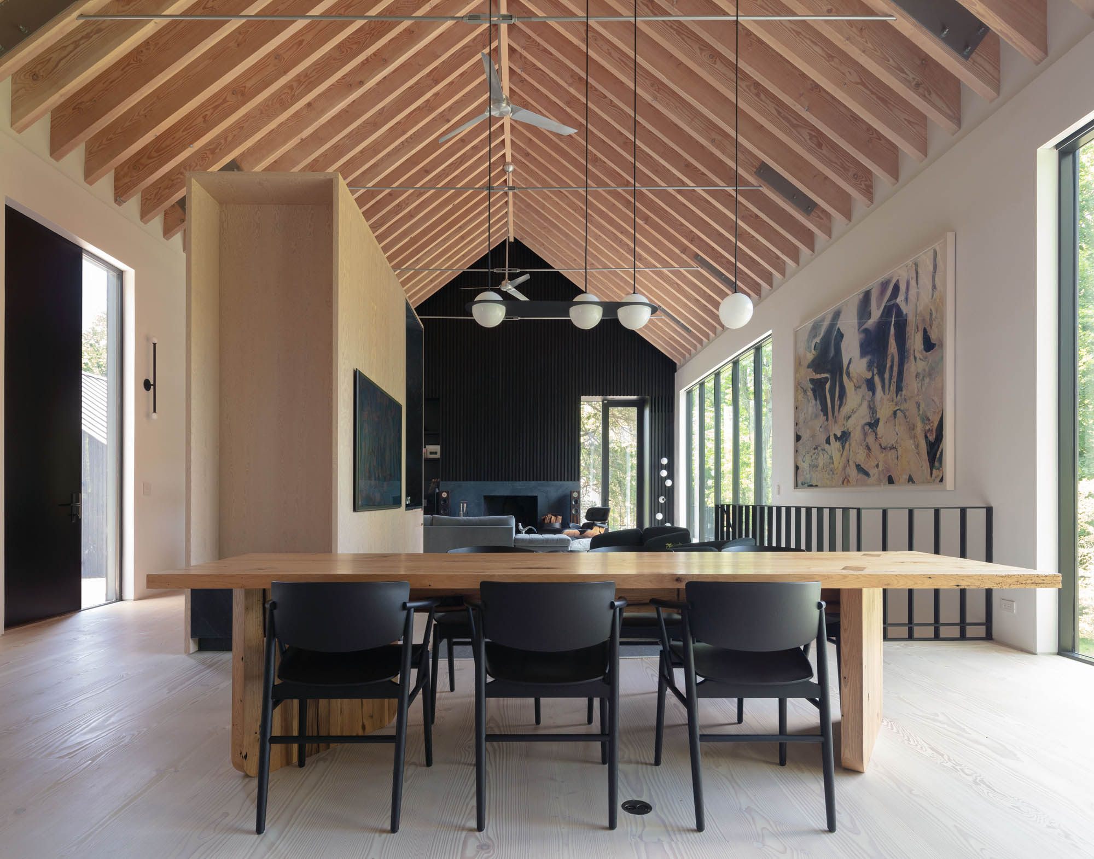
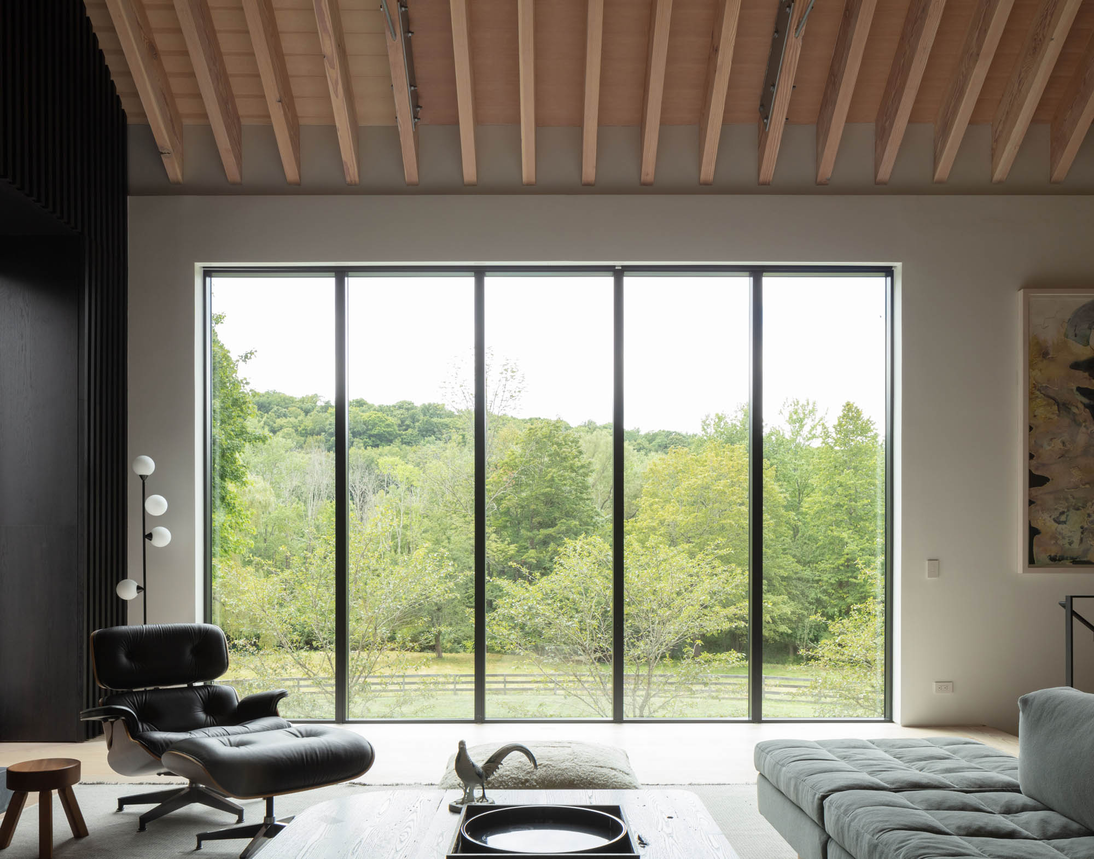
One of Worrell Yeung’s hallmarks is its inventive use of material and detail. Here, for example, the designers used Douglas fir throughout the interiors. In the main house, it is expressed in exposed rafters that highlight the gabled form and in the flooring. In the photography studio, the same material appears as plywood that lines the ceilings, walls, and cabinetry. The spa pavilion is also related to the other buildings in form and material, but with a light grey finish and an asymmetrical gable. In that way, it introduces yet another interpretation of the theme. “We wanted to diversify and complement the material palette for the third spa structure,” Worrell explains.
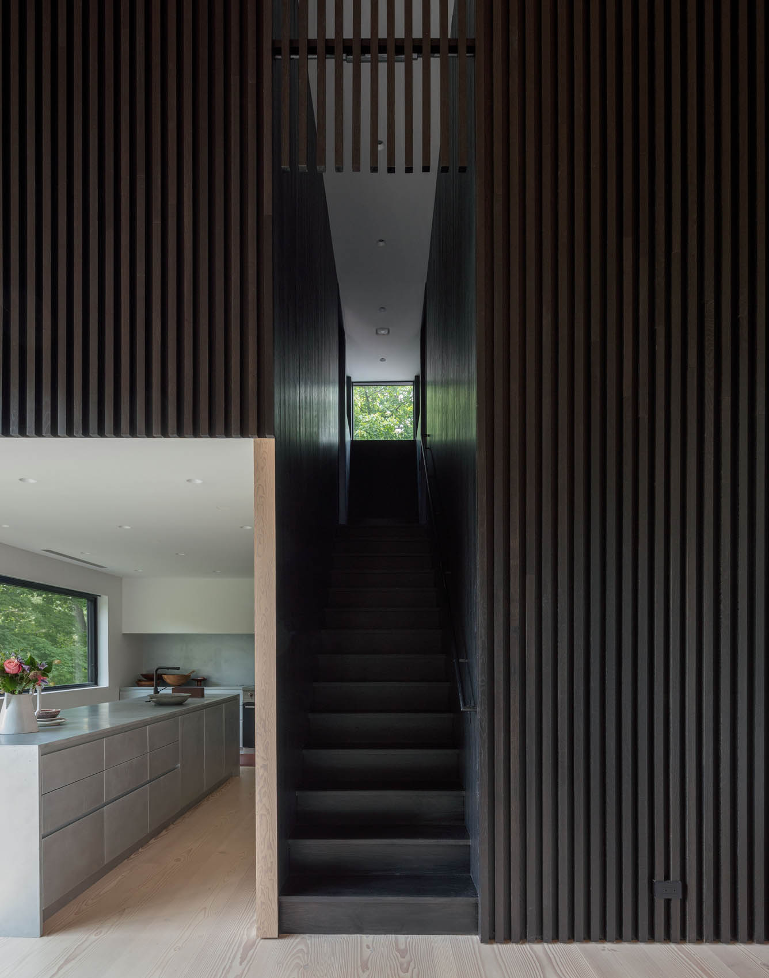
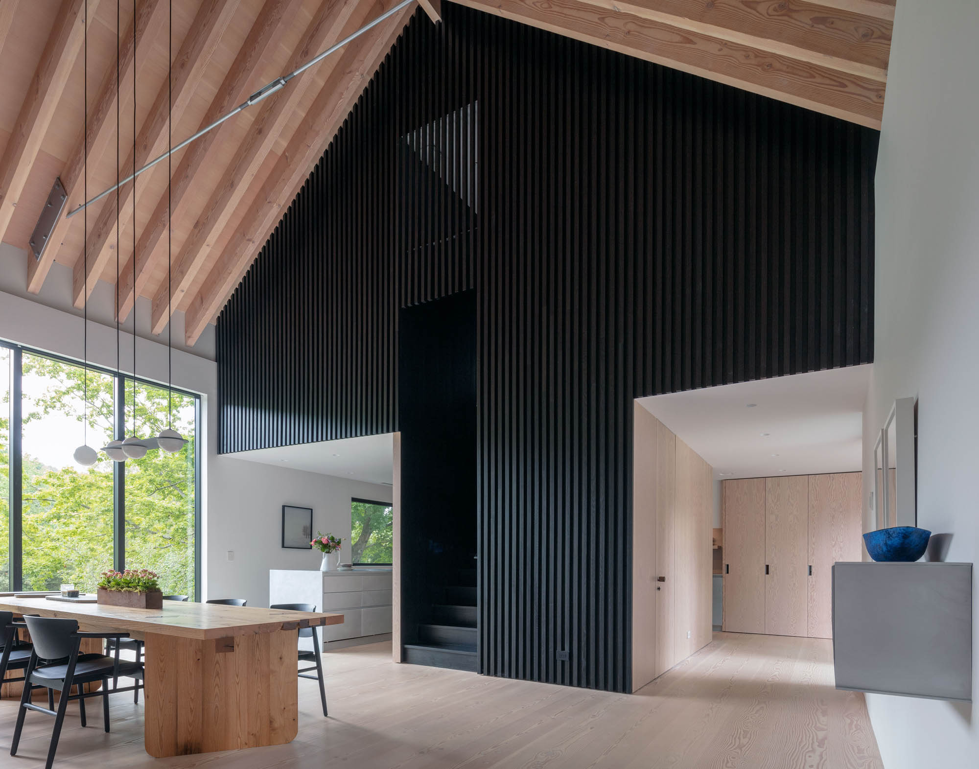
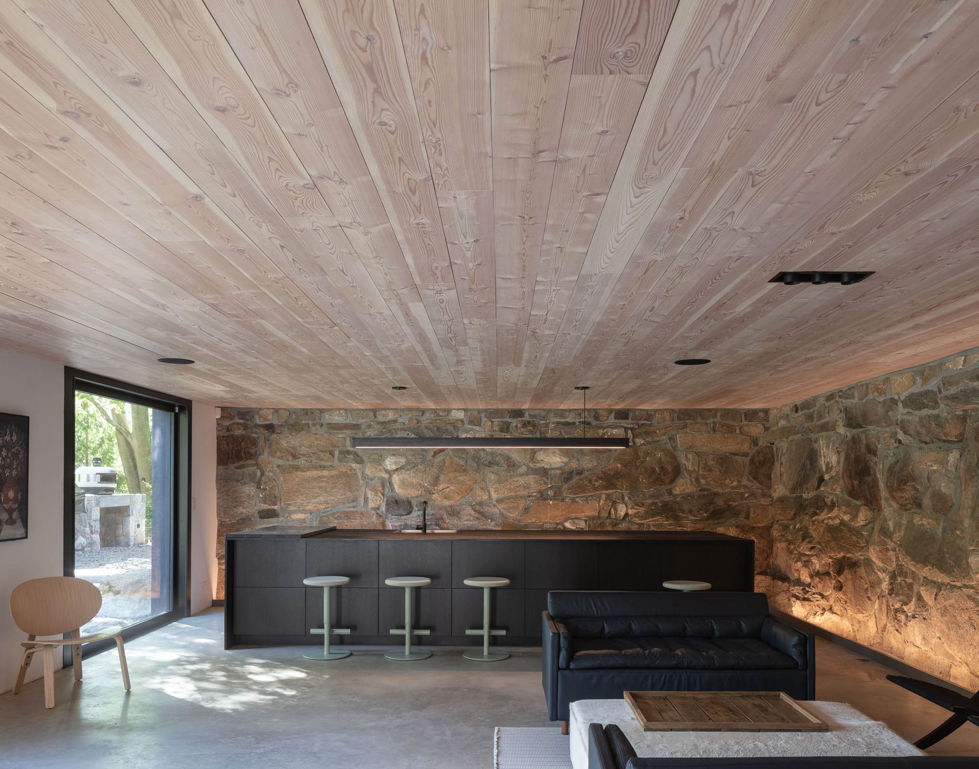
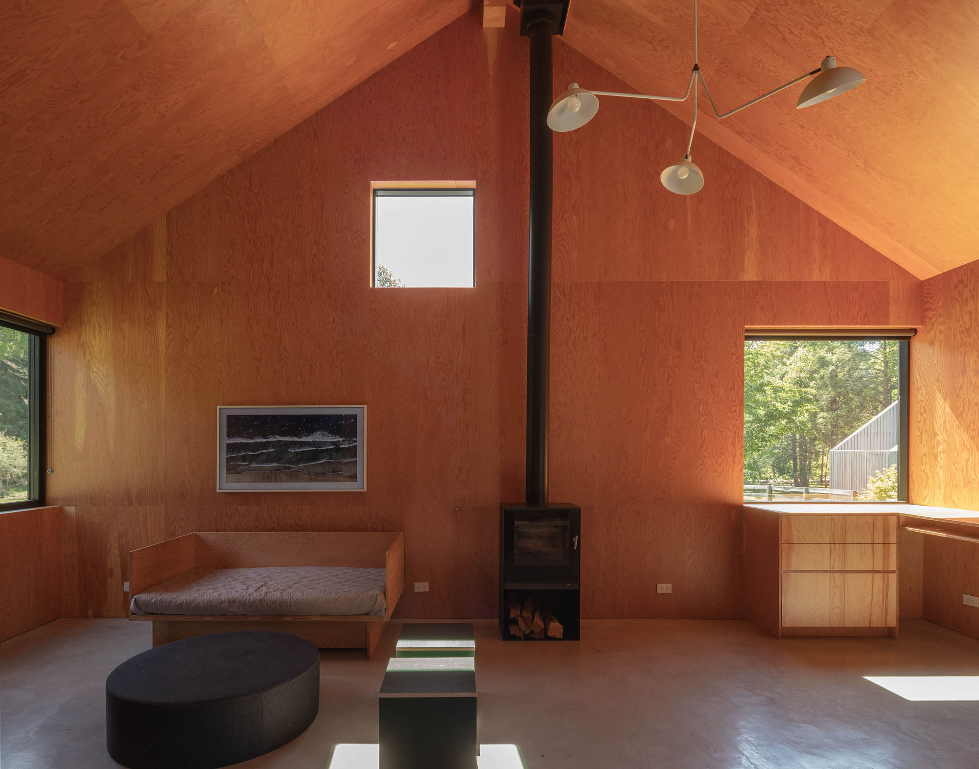
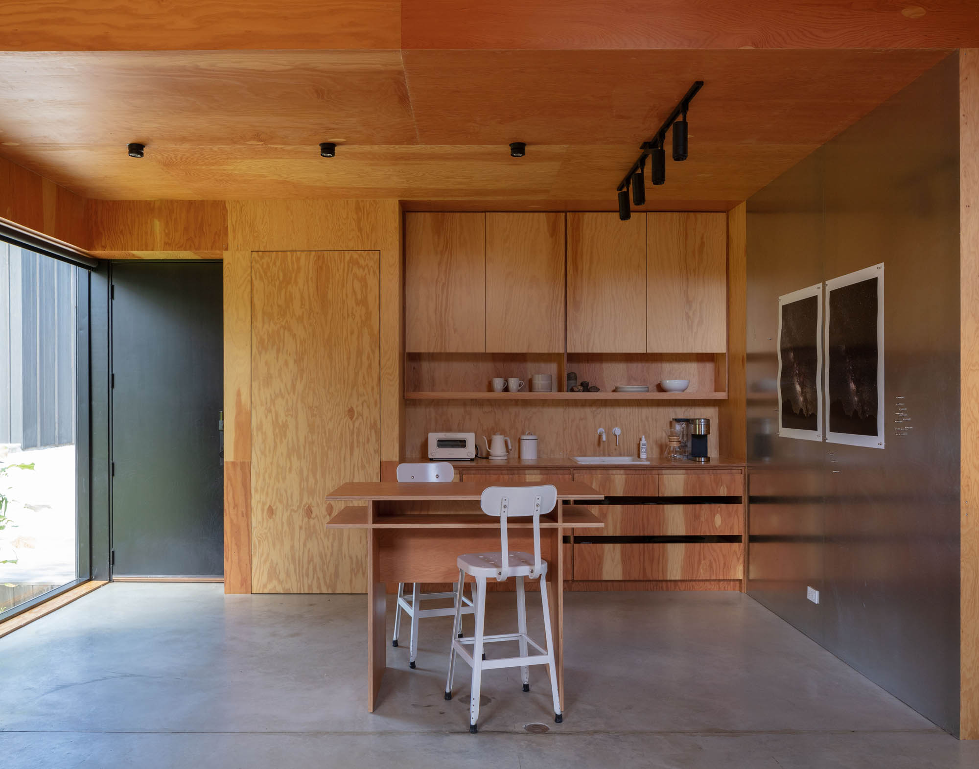
Custom elements throughout the interiors transform the archetypal forms into a residential environment tailored to the homeowners. A custom dining table, for example, was made from salvaged timber found on site. A boxy unit at the entrance to the main house contains an entry closet, bench, and a bar, separating the front door from the main living spaces.
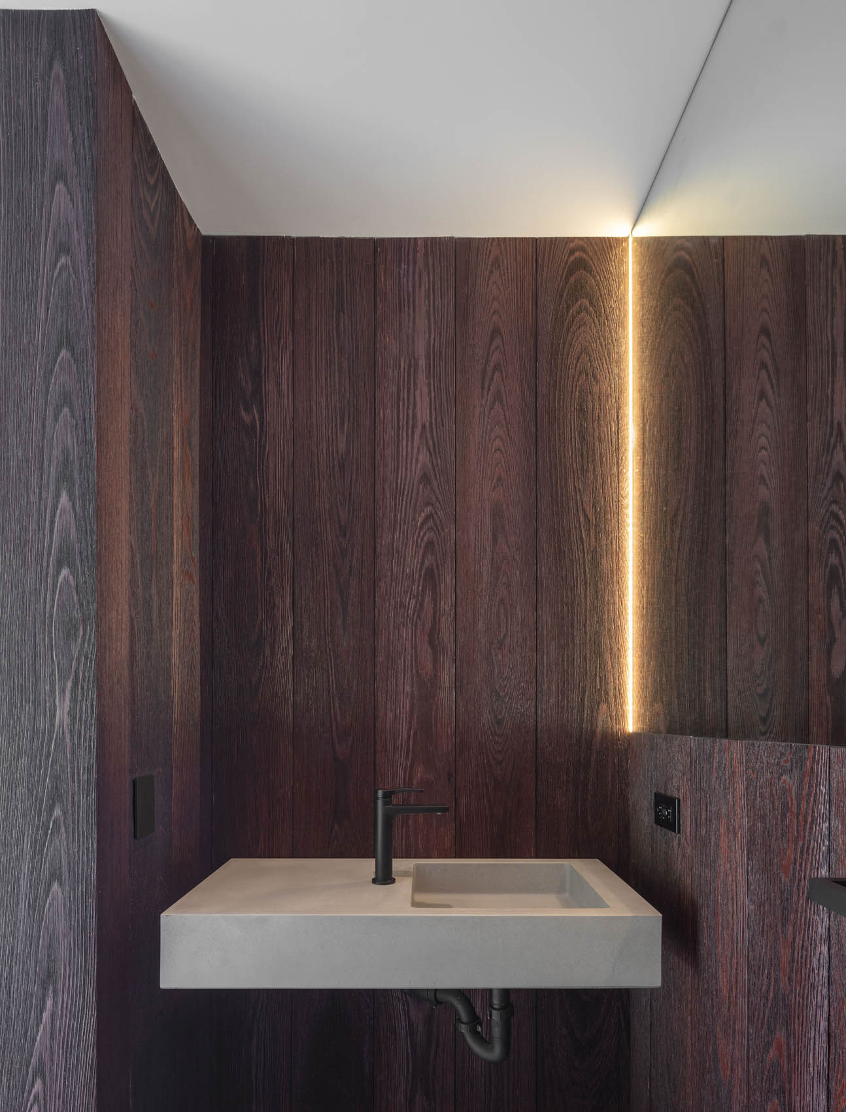
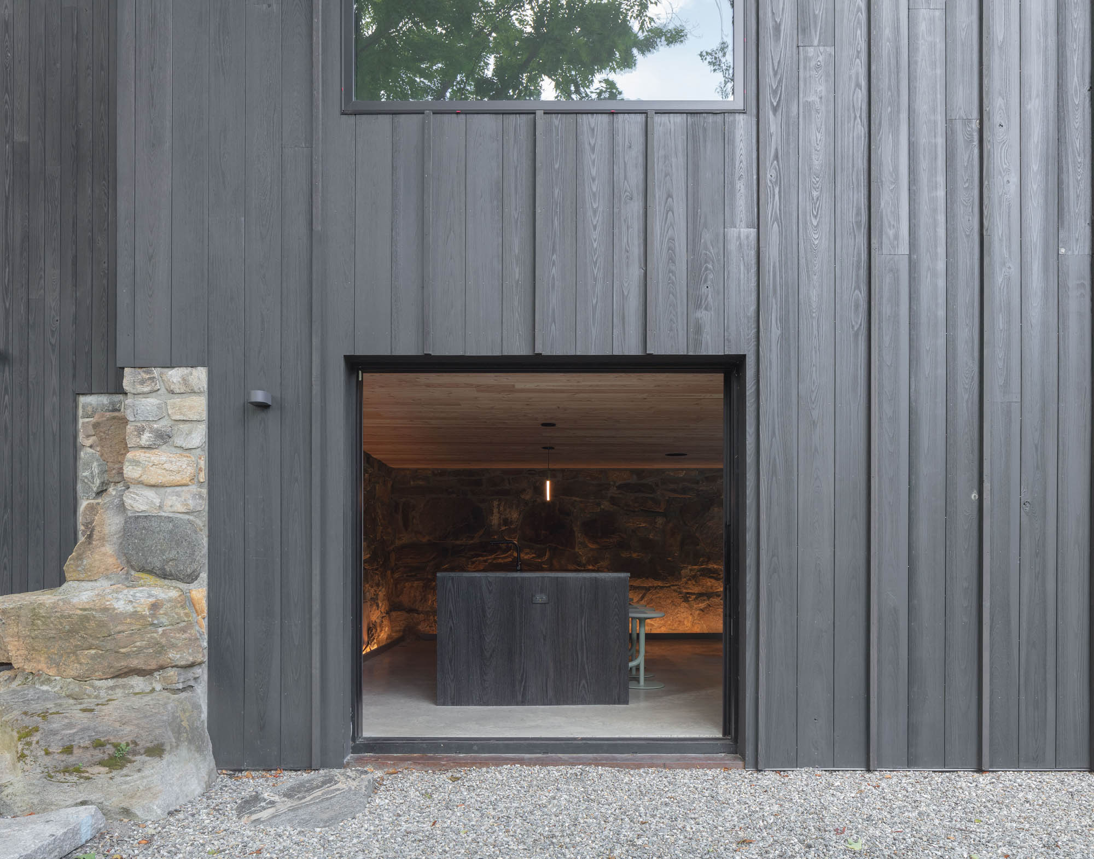
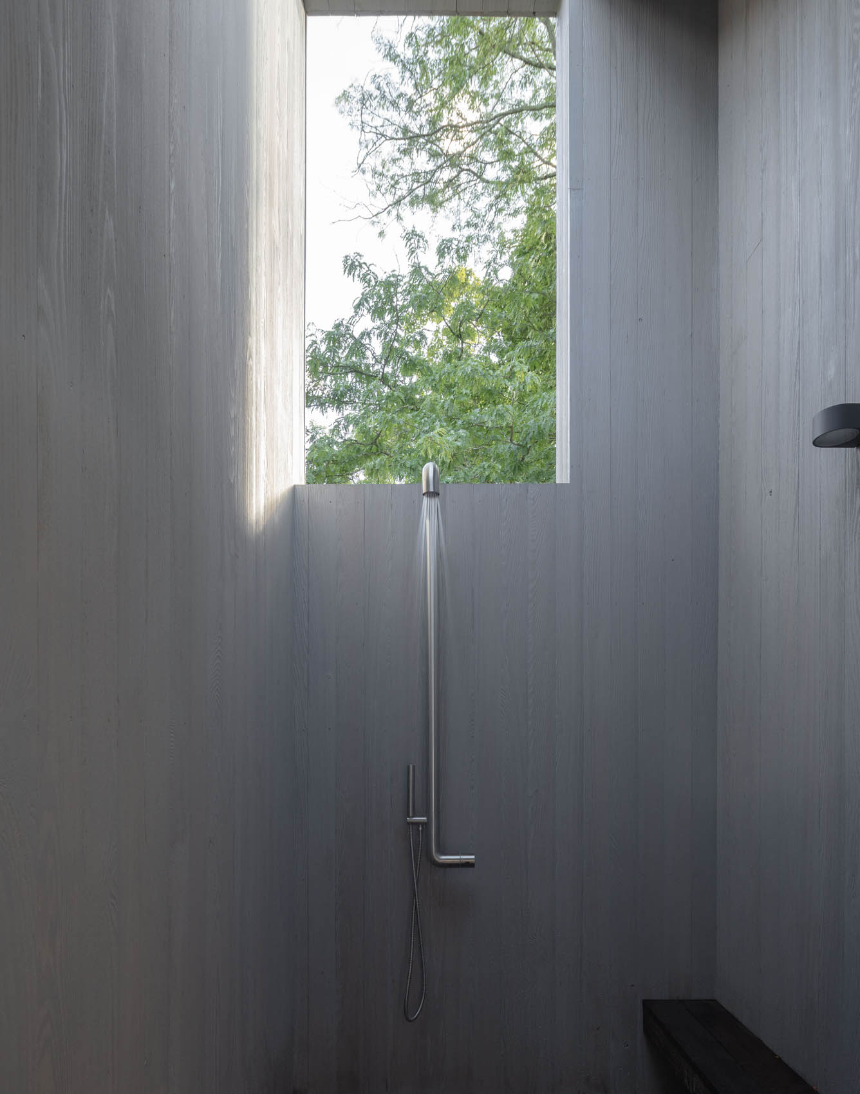
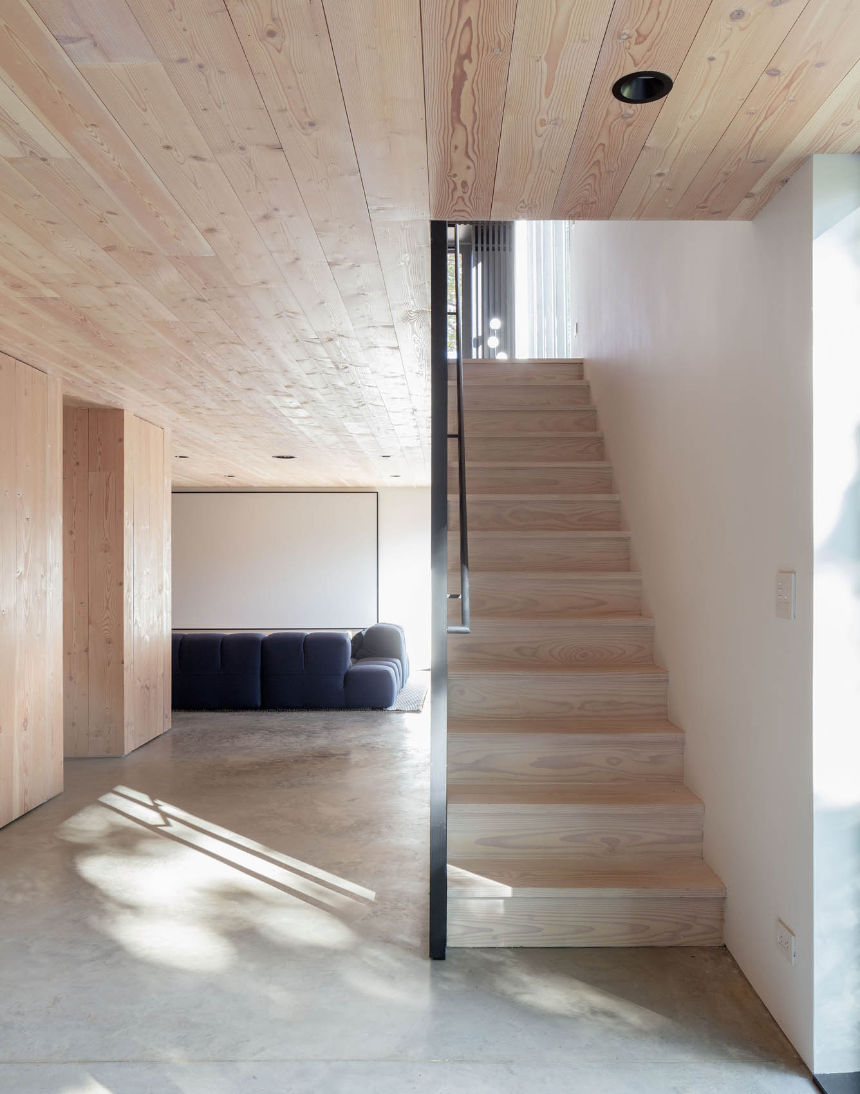
Walls of black wood cover the opposite ends of the main house. On one side, a bookcase integrates the building’s original fireplace. On the other, the black wall opens to the kitchen and a new guest wing, creating a layered sense of depth from the very basic shape of a gabled house. “The house is at once simple and complex—something we are continuing to explore in our work,” Yeung says.
Photography by Naho Kubota.



