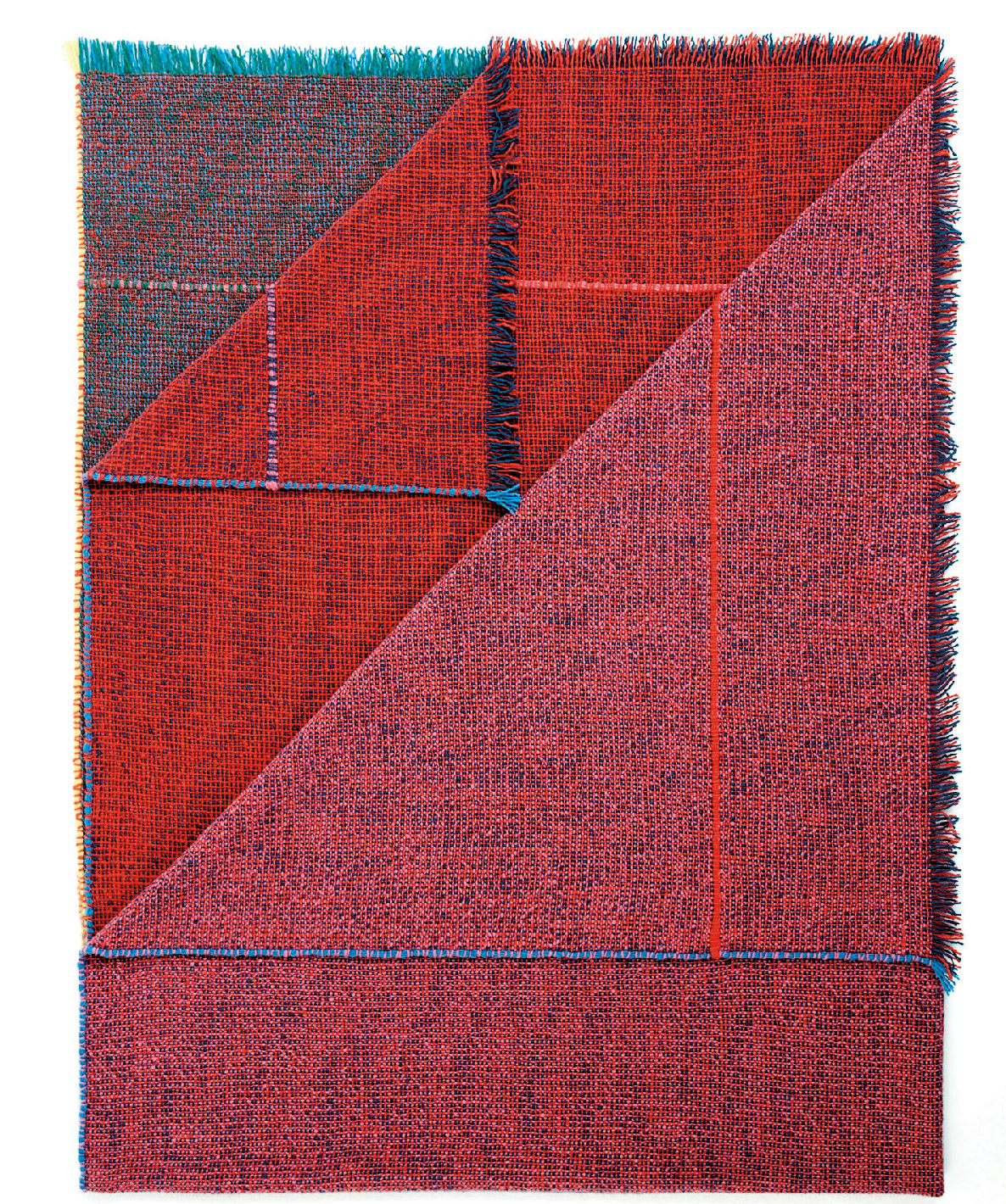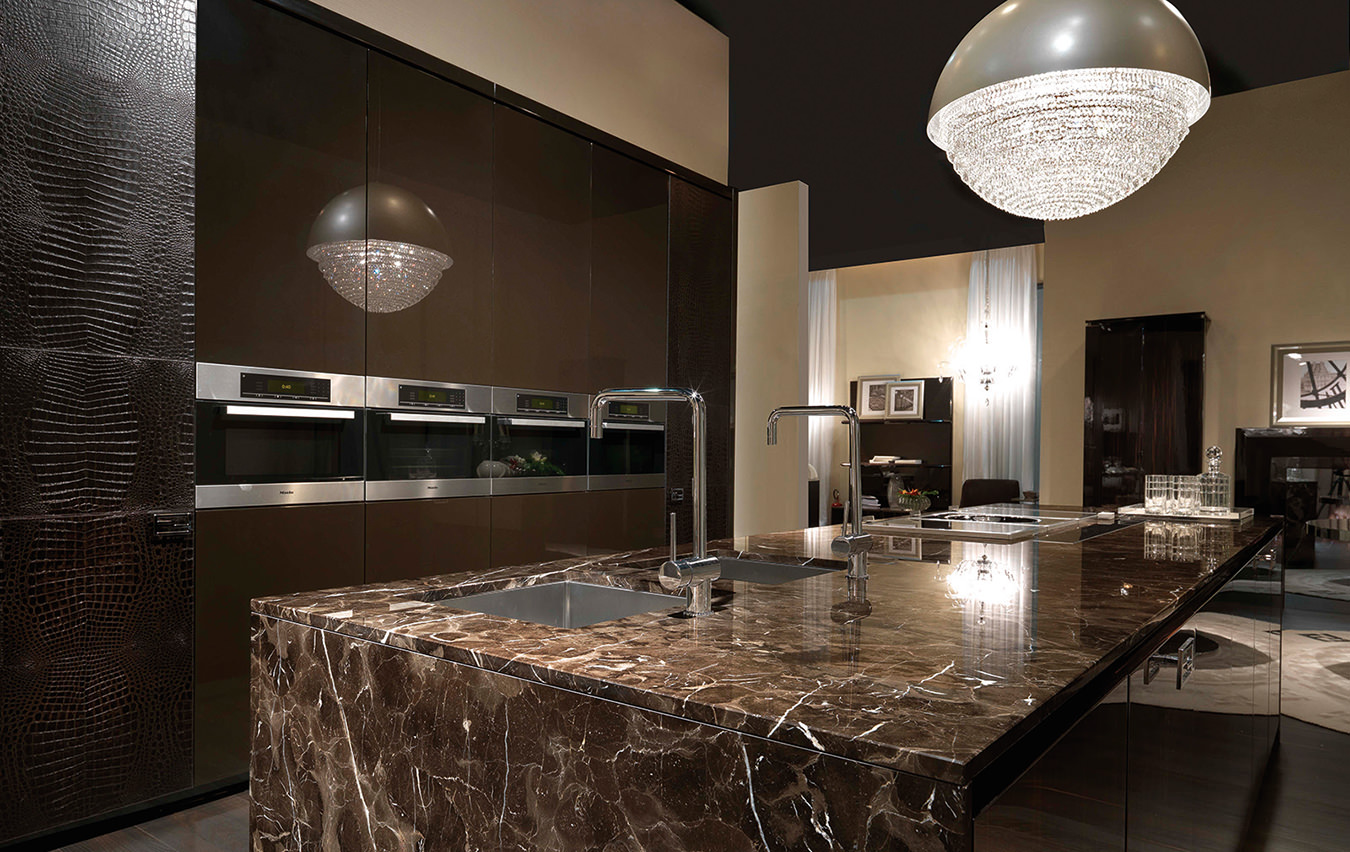Home of the Week: Schnee-Eule by L’Abri
Alpine retreat.
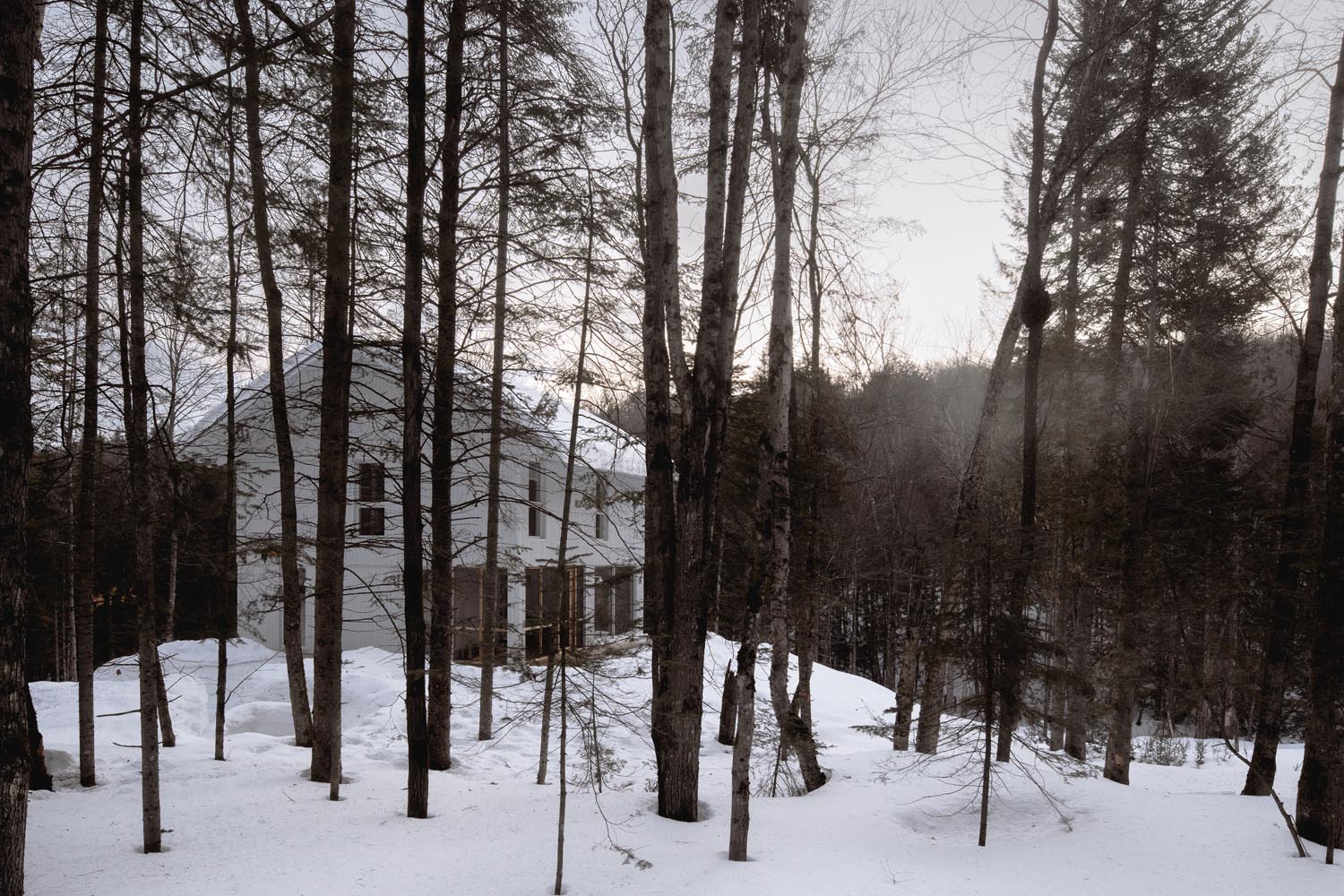
Awash in bright white inside and out, Schnee-Eule by L’Abri is a reminder to slow down and simplify. The Montreal architecture and construction firm took inspiration from the homes of the Austrian Alps, with a boxy shape and gabled roof with overhangs. The modern chalet surrounded by trees is just outside Morin-Heights in Quebec’s Laurentian Mountains.
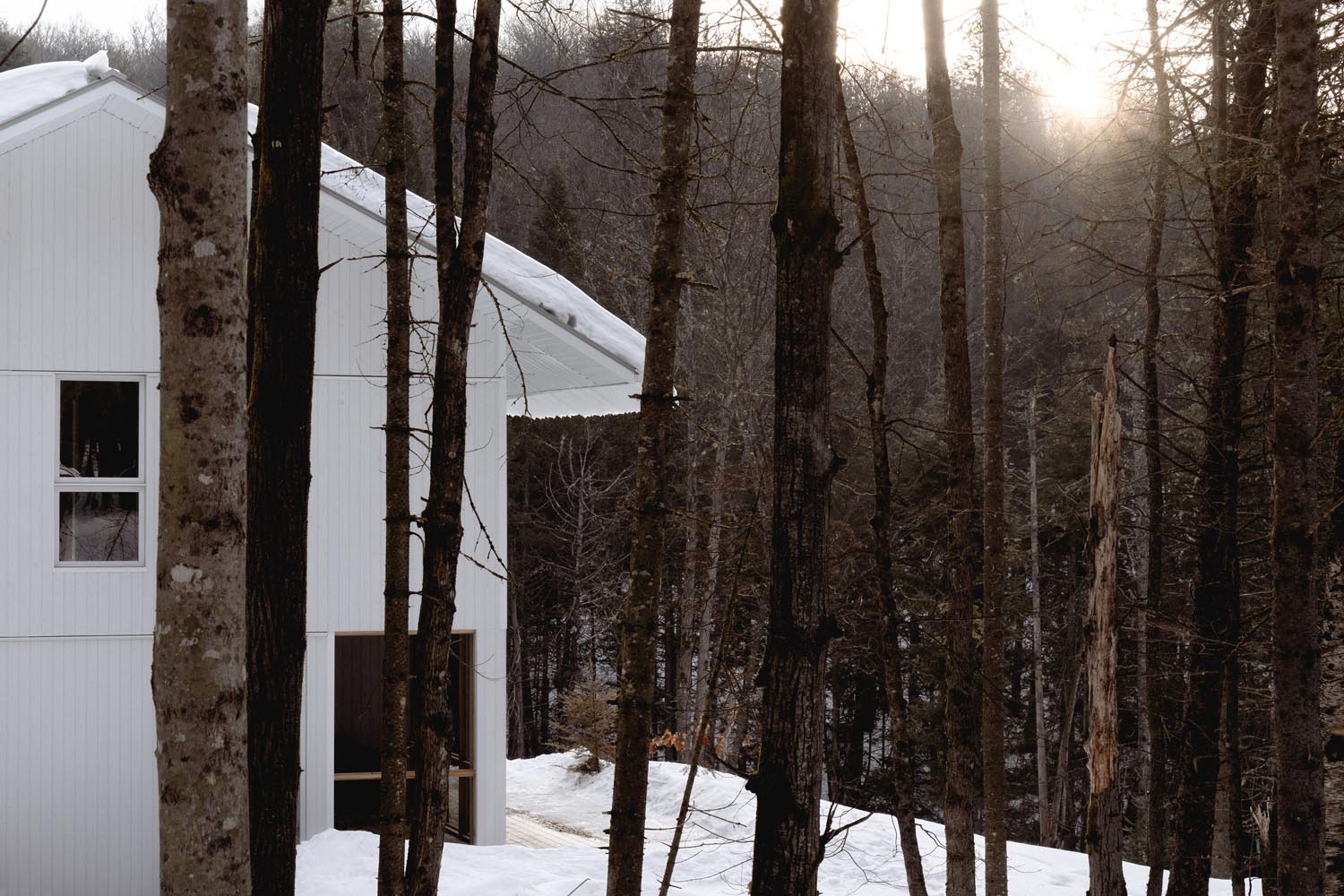
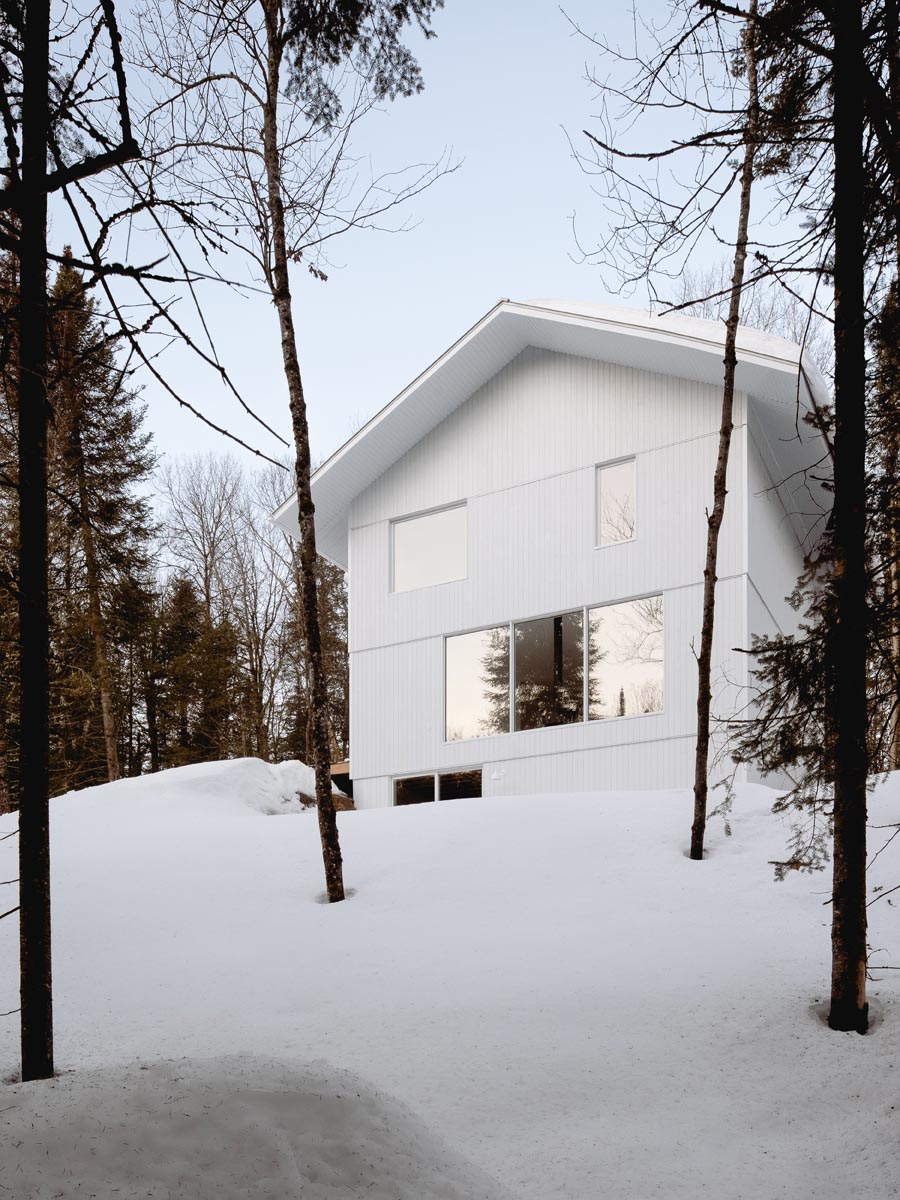
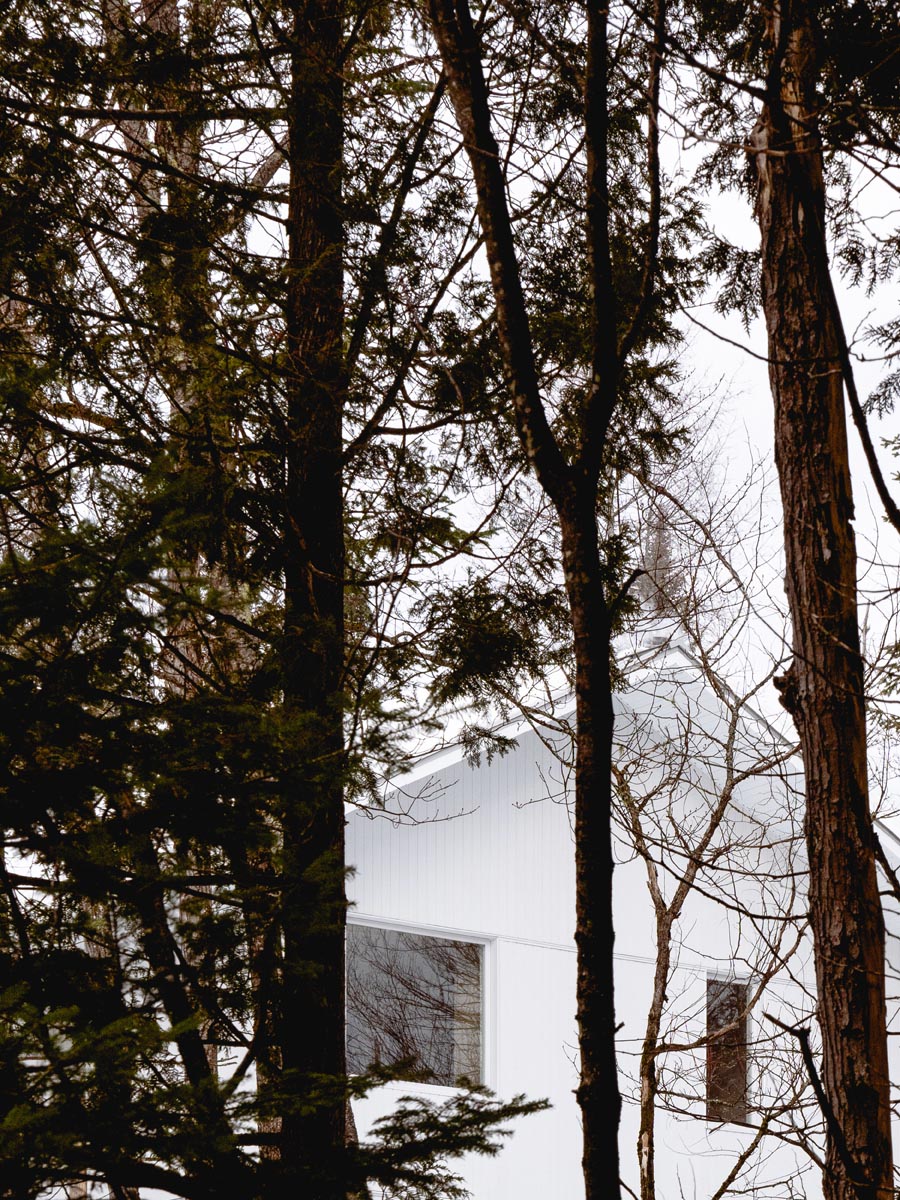
Designed for an outdoorsy family of four, the bottom level has a gear room for easy access to mountain biking and cross-country skiing trails, while the south-facing terrace and screened verandah are ideal for a more relaxing immersion in nature. A simple open-concept kitchen, dining, and living area enjoys sweeping forest views and plenty of light through expansive windows. The home is intentionally compact, which the architects accomplished by keeping the footprint small and extending the building vertically so the top-floor bedrooms seem to be in the treetops.
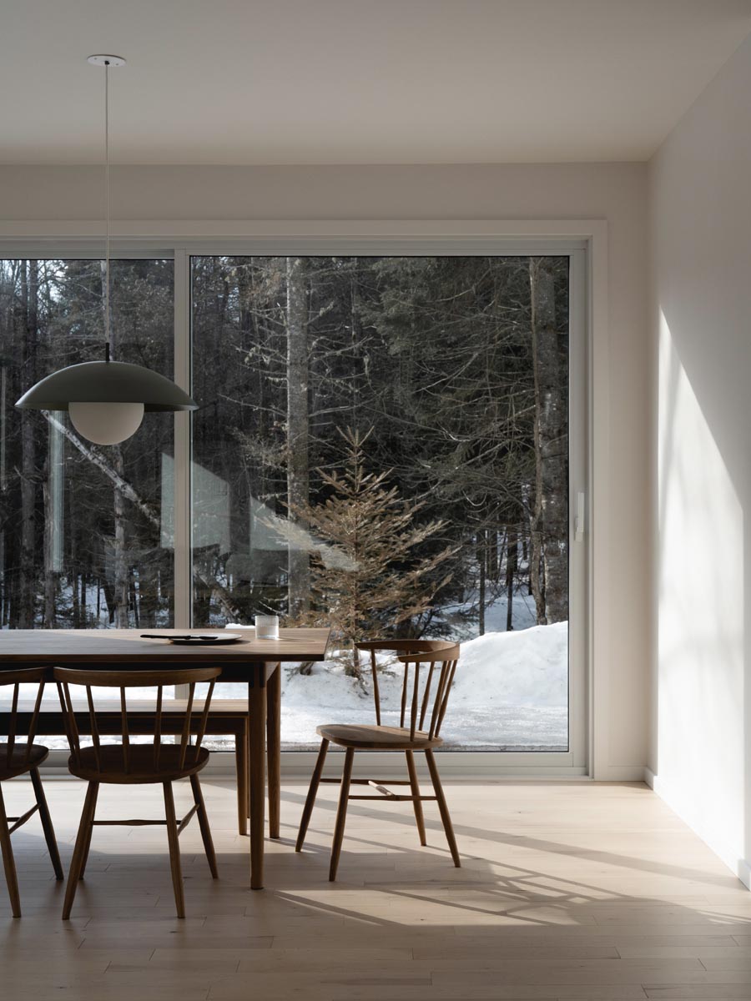
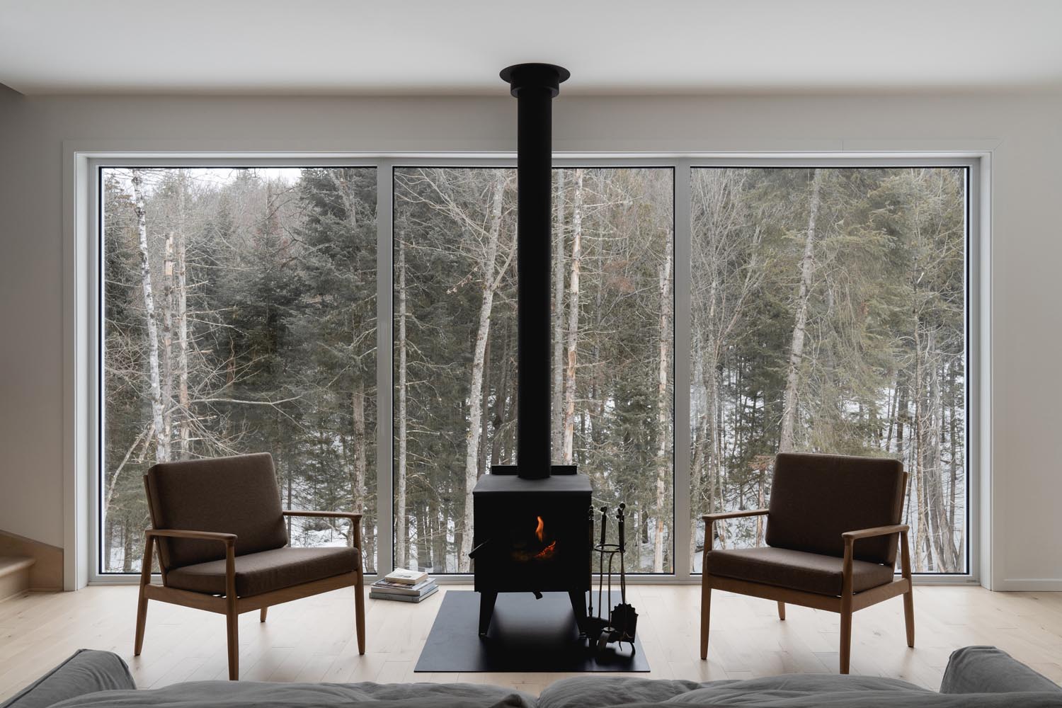
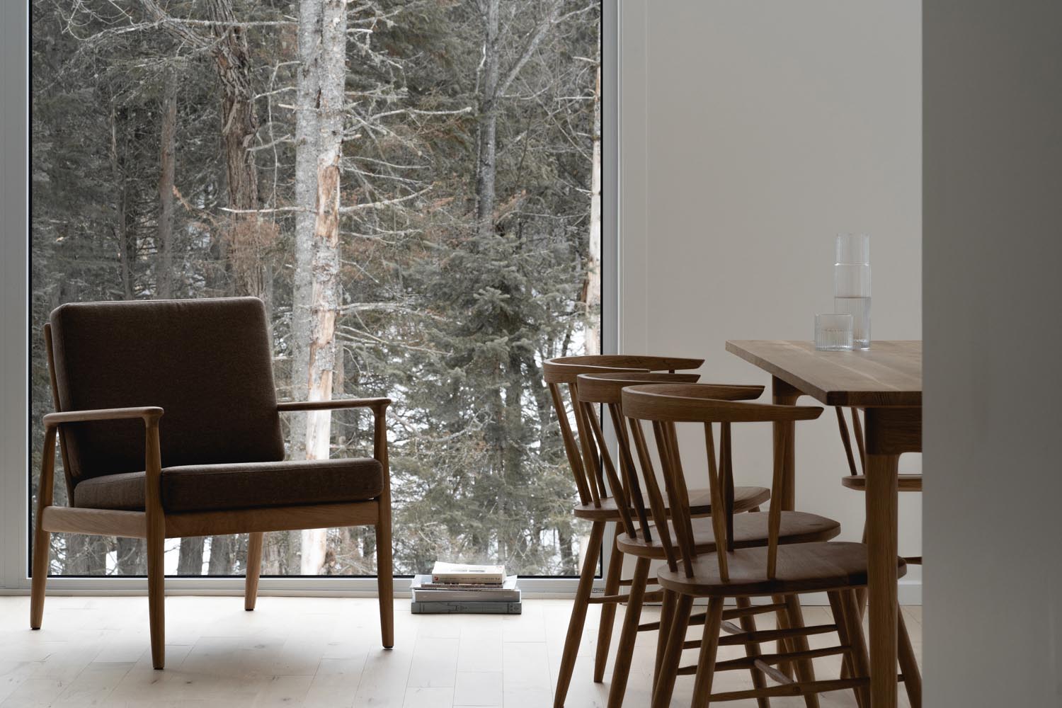
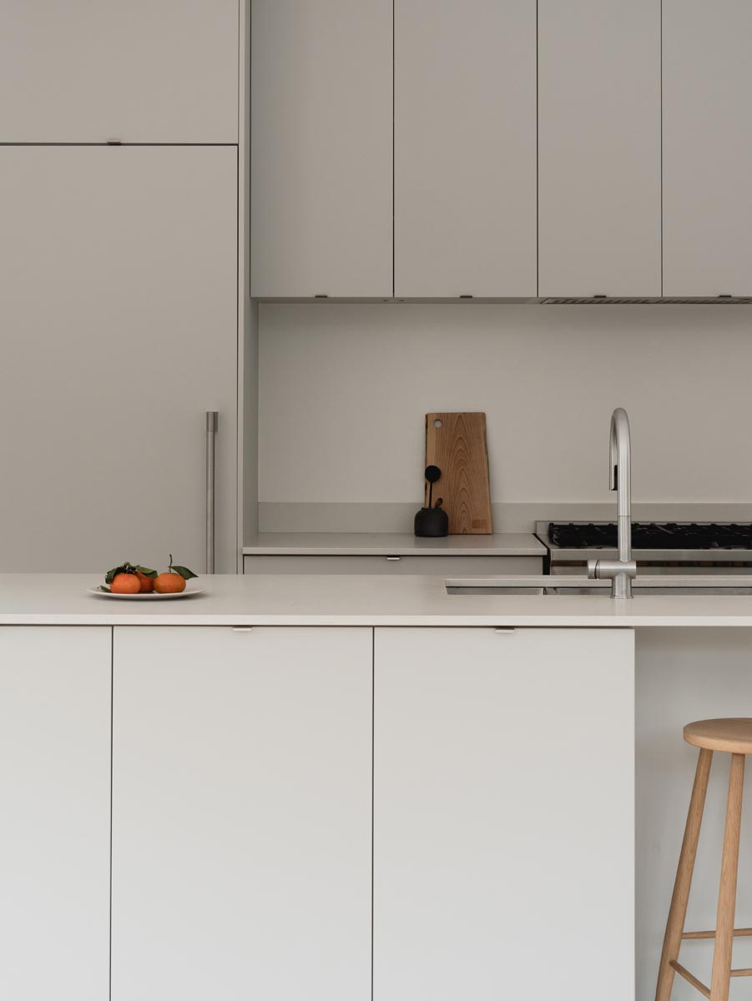
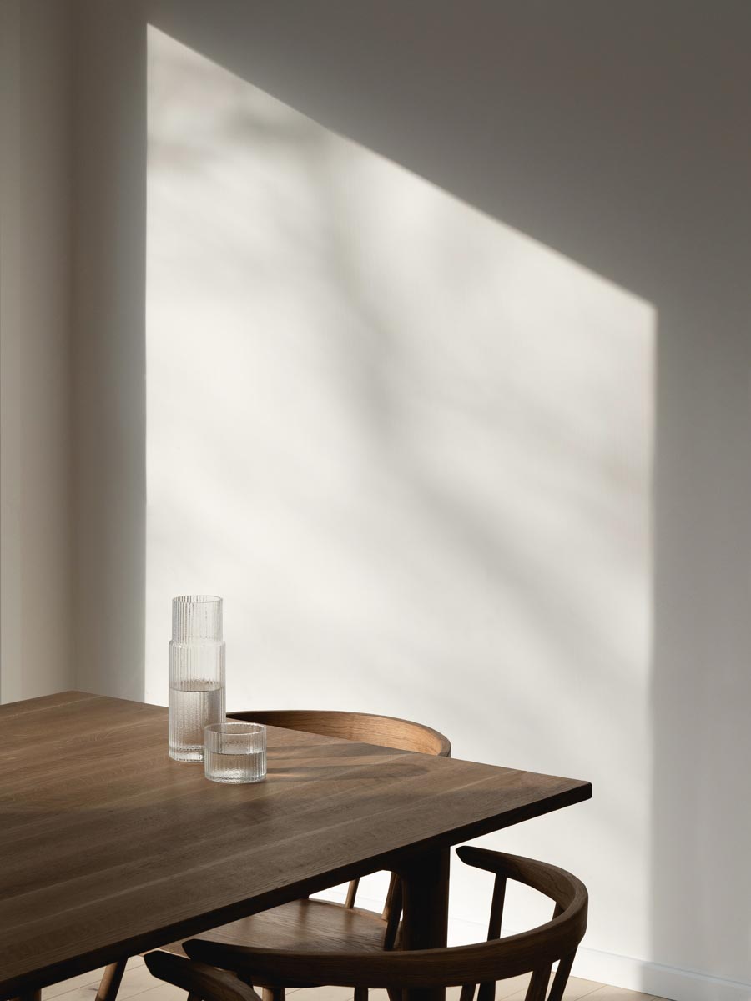
The vertical white wood cladding on the exterior blends into the snowy landscape during the winter. It’s this quality that gives Schnee-Eule its name, German for “snowy owl.” Inside, built-in cabinets streamline storage, natural wood floors combine brightness with warmth, and features like a reading nook and a wood stove add character. The interiors are completed with custom handmade furniture from Montreal woodworker ināt. Secluded in the woods, L’Abri’s Schnee-Eule offers simple and sweet quiet in a hectic world.
Photography by Raphaël Thibodeau.



