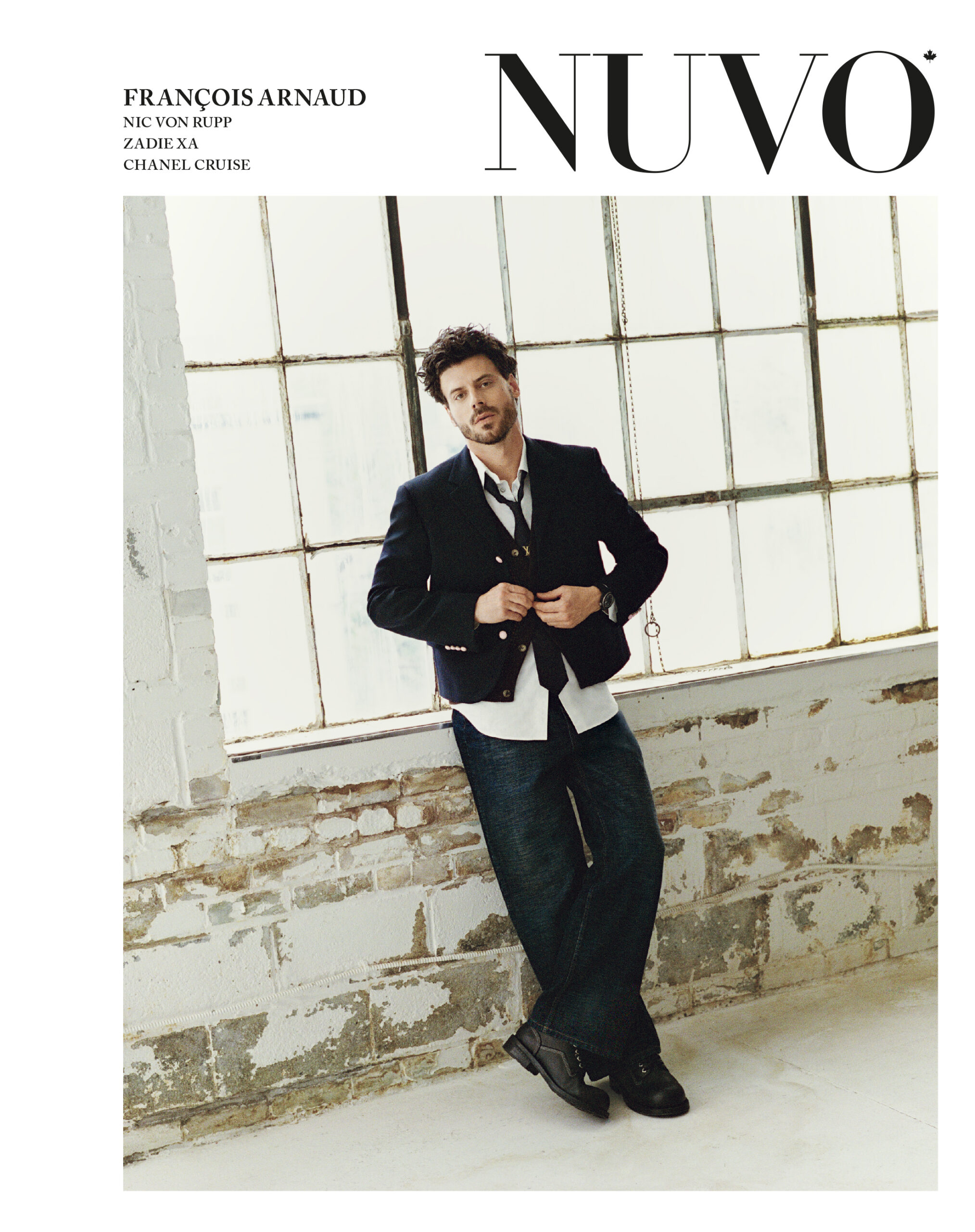Esteemed architect Moshe Safdie has left his mark worldwide. From his debut at Expo 67 in Montreal, Quebec, to projects like the Yad Vashem Holocaust History Museum in Jerusalem, Safdie has built himself a resumé as varied as it is accomplished. “Every building starts with a sketch,” he says, explaining an imperative part of his process, particularly for an architect who takes cues from the unique circumstances of each project he begins. This translates into Safdie’s ability to not just tell a story with his structures, but also to embody a narrative within the walls—a quality rare and revered. Here, we take a journey through a few of his renowned works created between the years 1967–2007, including Habitat ’67, the National Gallery of Canada, and Vancouver’s Library Square.
-
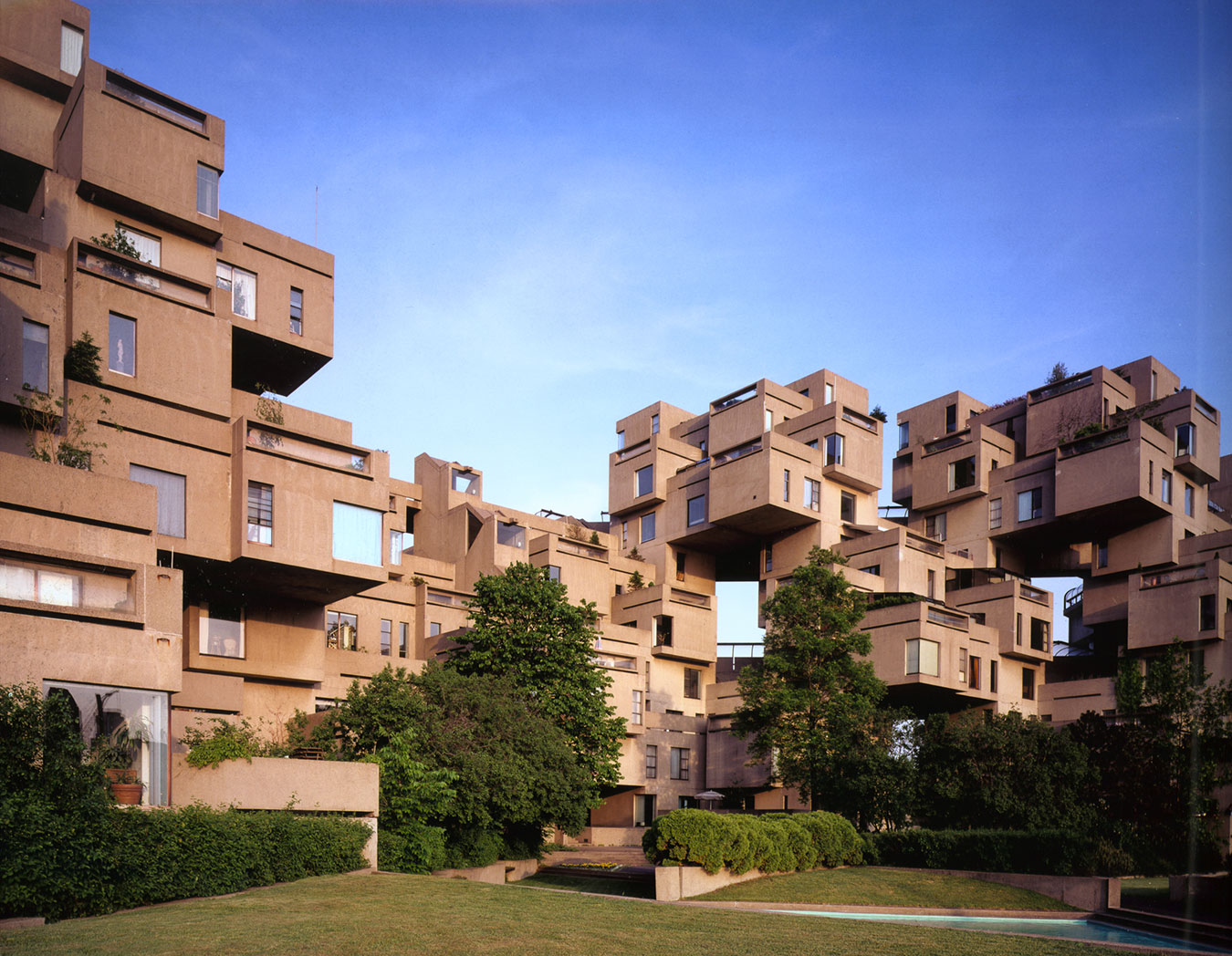
Envisioned by Moshe Safdie as a reinvention of affordable living in crowded cities, the revolutionary 158-unit housing complex Habitat ’67 was constructed as part of Montreal’s Expo 67. It is one of the few structures built for the event that still stands. Photo by Timothy Hursley.
-

Moshe Safdie’s sketch of Habitat ’67. Photo courtesy of Safdie Architects.
-
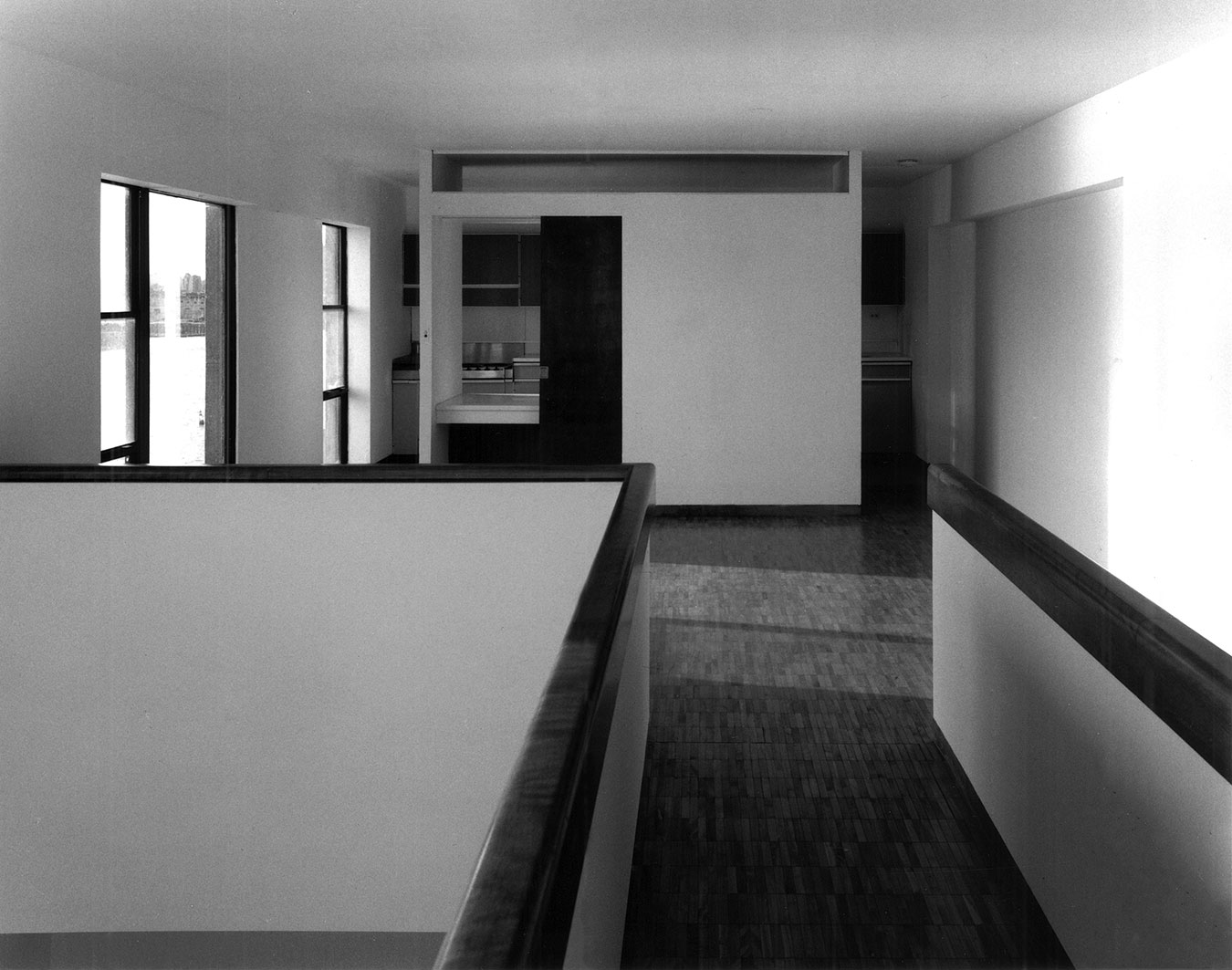
Inside Moshe Safdie’s penthouse apartment in Habitat ’67, the Expo 67 housing complex he calls simultaneously “an idea and a building”. Photo courtesy of Safdie Architects.
-
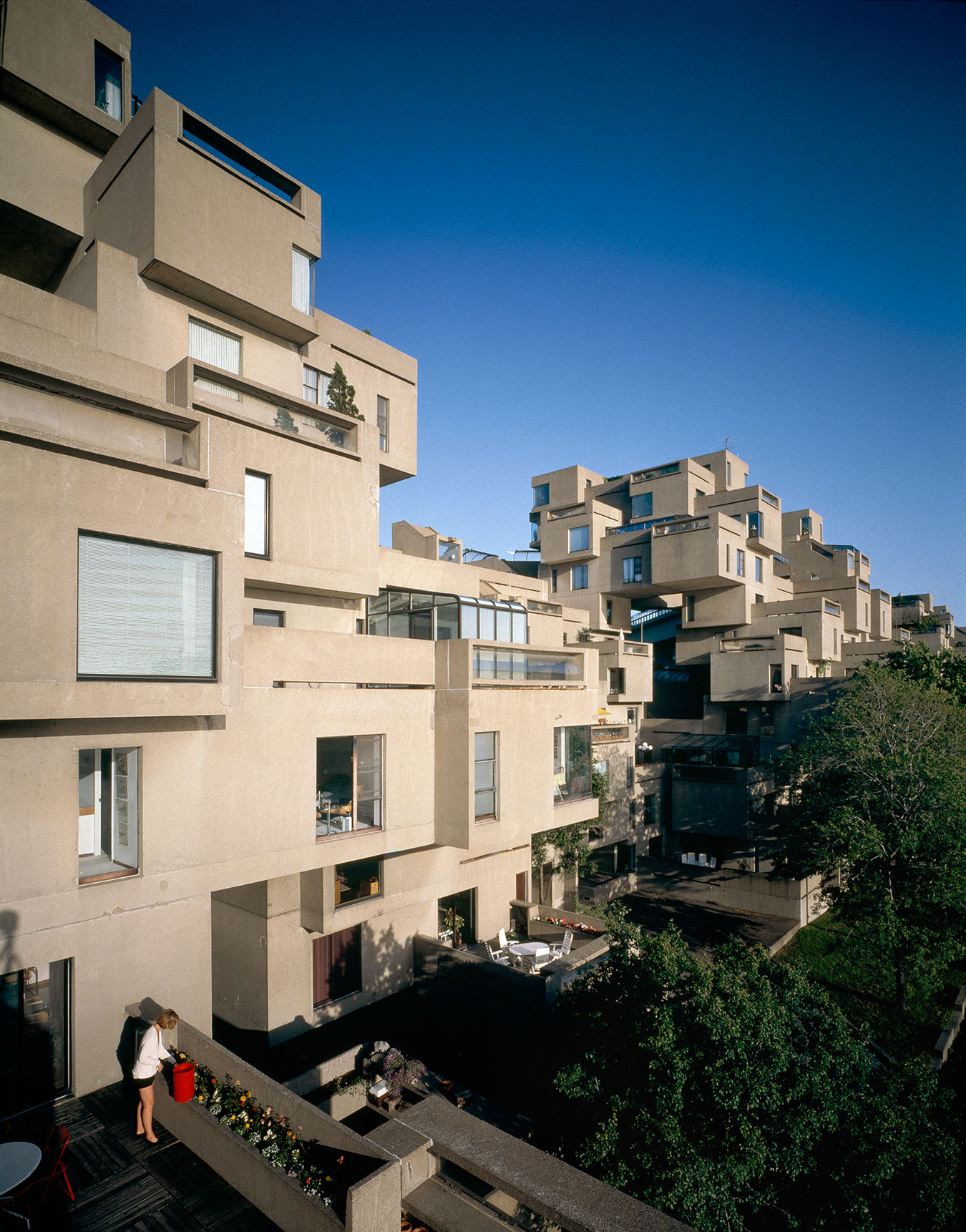
The terraced gardens of Habitat ’67. Photo by Timothy Hursley.
-
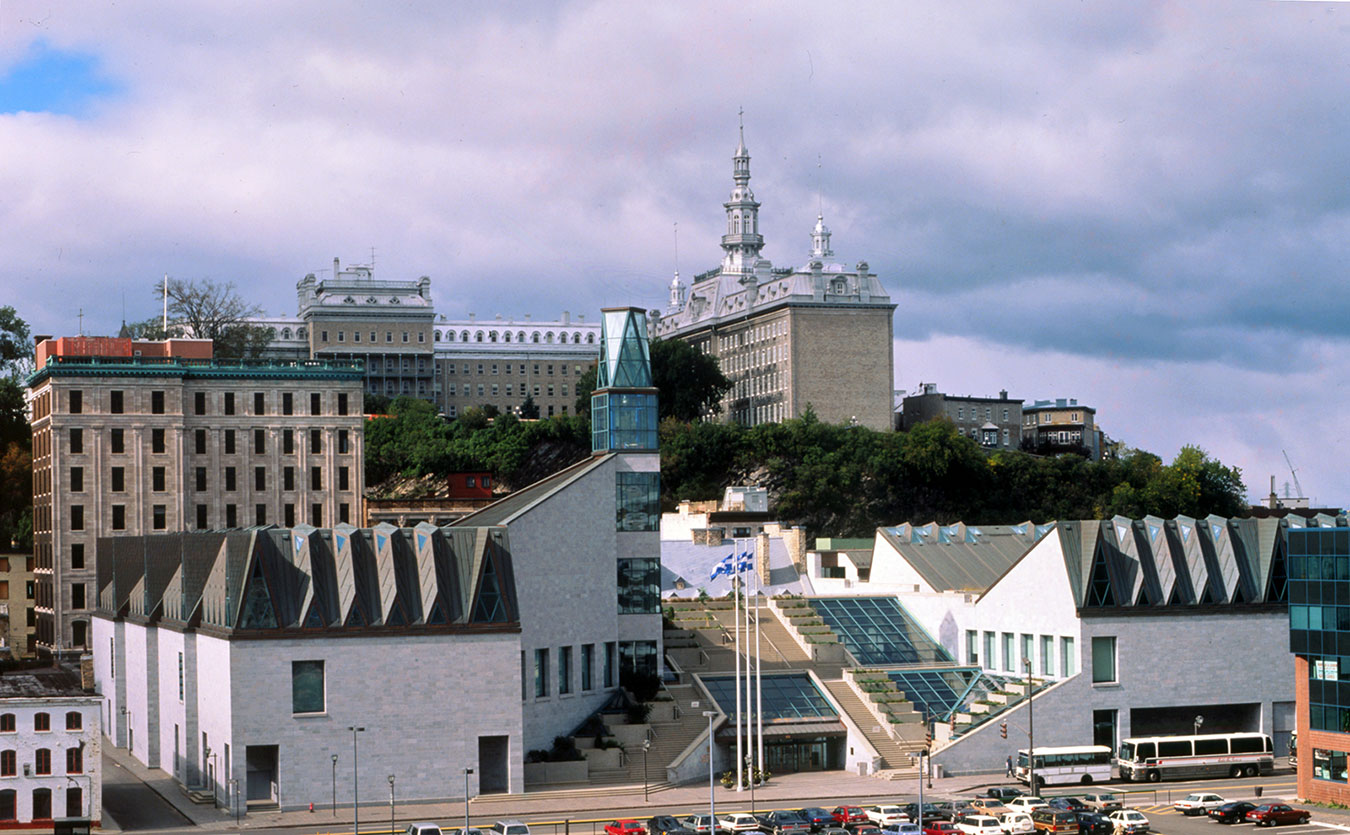
The Musée de la Civilisation in Quebec City, Quebec won the Prix d’Excellence en Architecture by the Ordre des Architectes du Québec in 1988, just a year after it was built. Photo by Timothy Hursley.
-
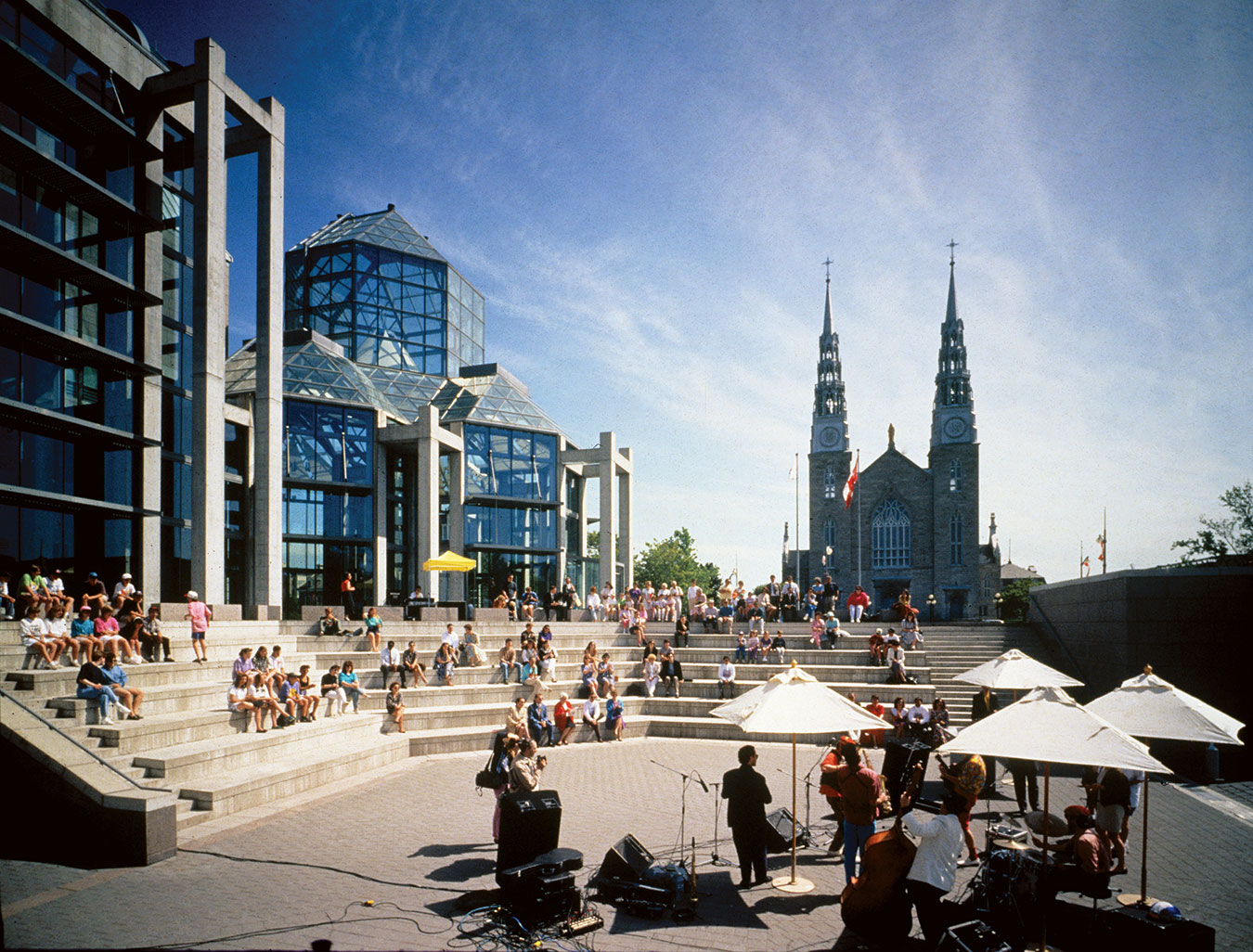
The National Gallery of Canada in Ottawa, Ontario, which opened in 1988, was one of Moshe Safdie’s first institutional commissions. The design’s use of glass, stone, and skylight systems maintain a balance of openness, accessibility, and welcome with the architectural gravitas expected in Canada’s national capital. Photo by Timothy Hursley.
-
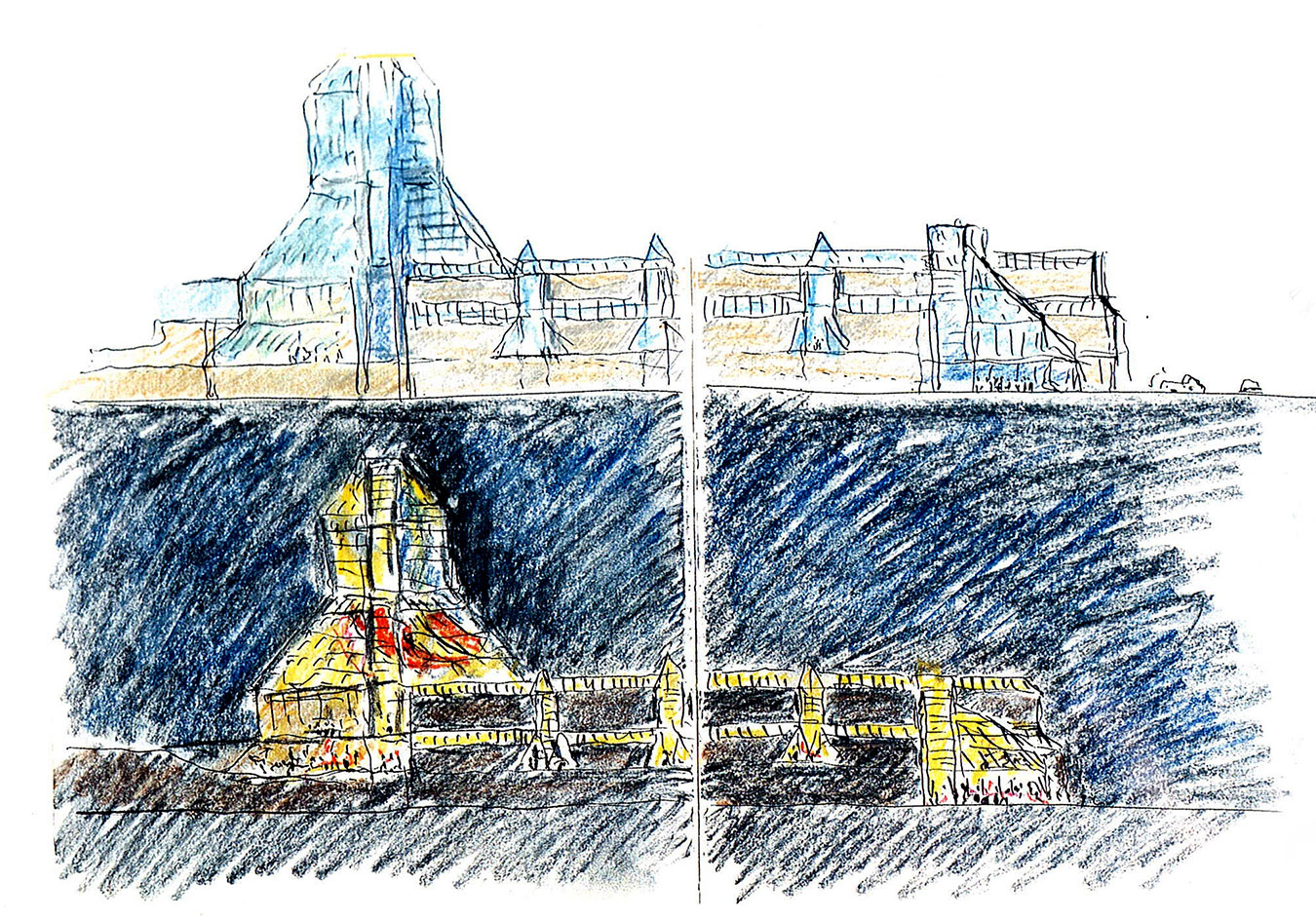
Moshe Safdie’s sketch of the National Gallery of Canada. Photo courtesy of Safdie Architects.
-

The interior of the National Gallery of Canada in Ottawa, Ontario. Photo by Timothy Hursley.
-
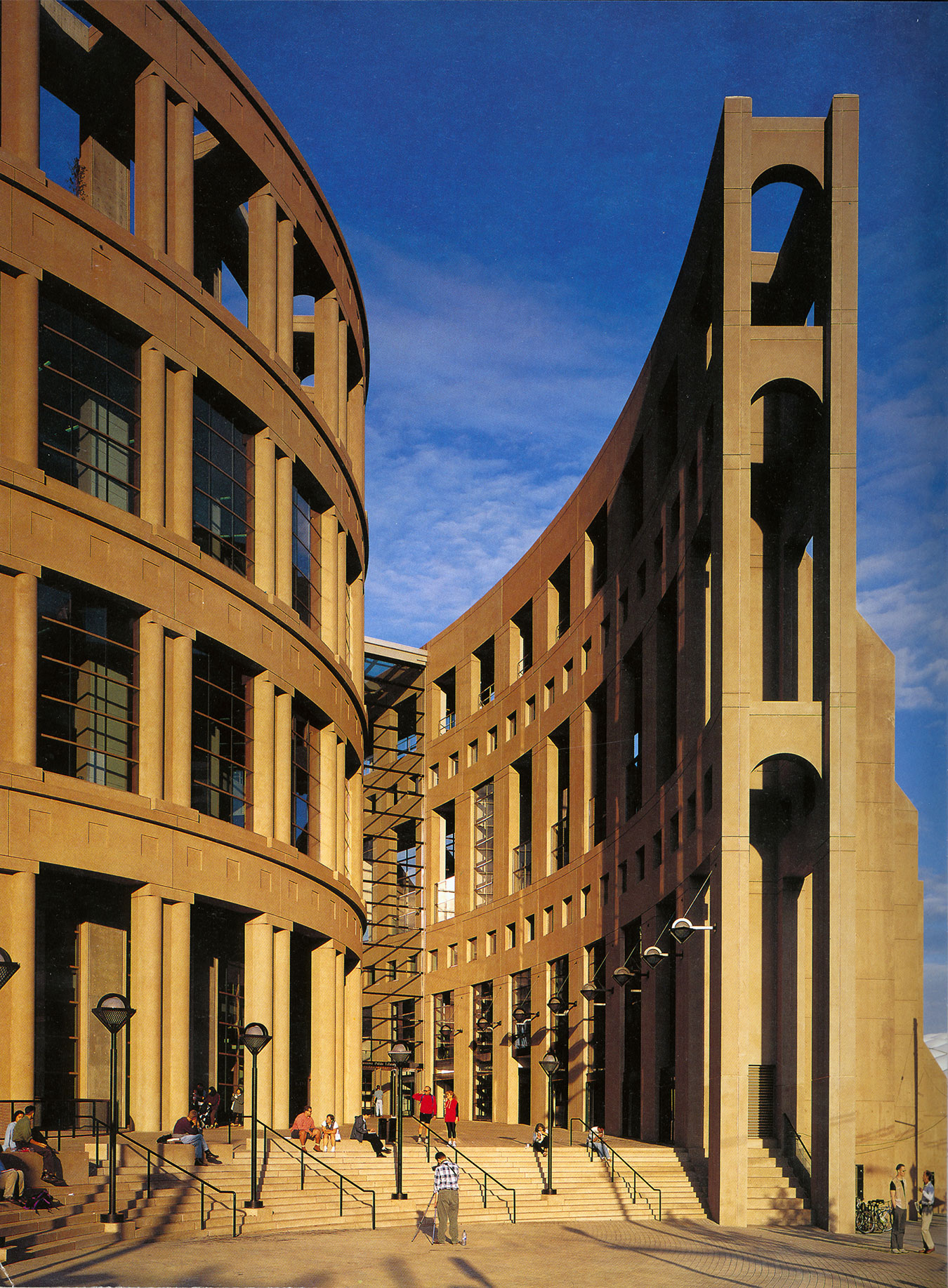
Vancouver’s Library Square was designed as a public space with a civic identity. The structure, built in 1995, consists of a seven-storey rectangular shape surrounded by a free-standing elliptical colonnaded wall. It was recently named one of the world’s finest libraries. Photo by Timothy Hursley.
-
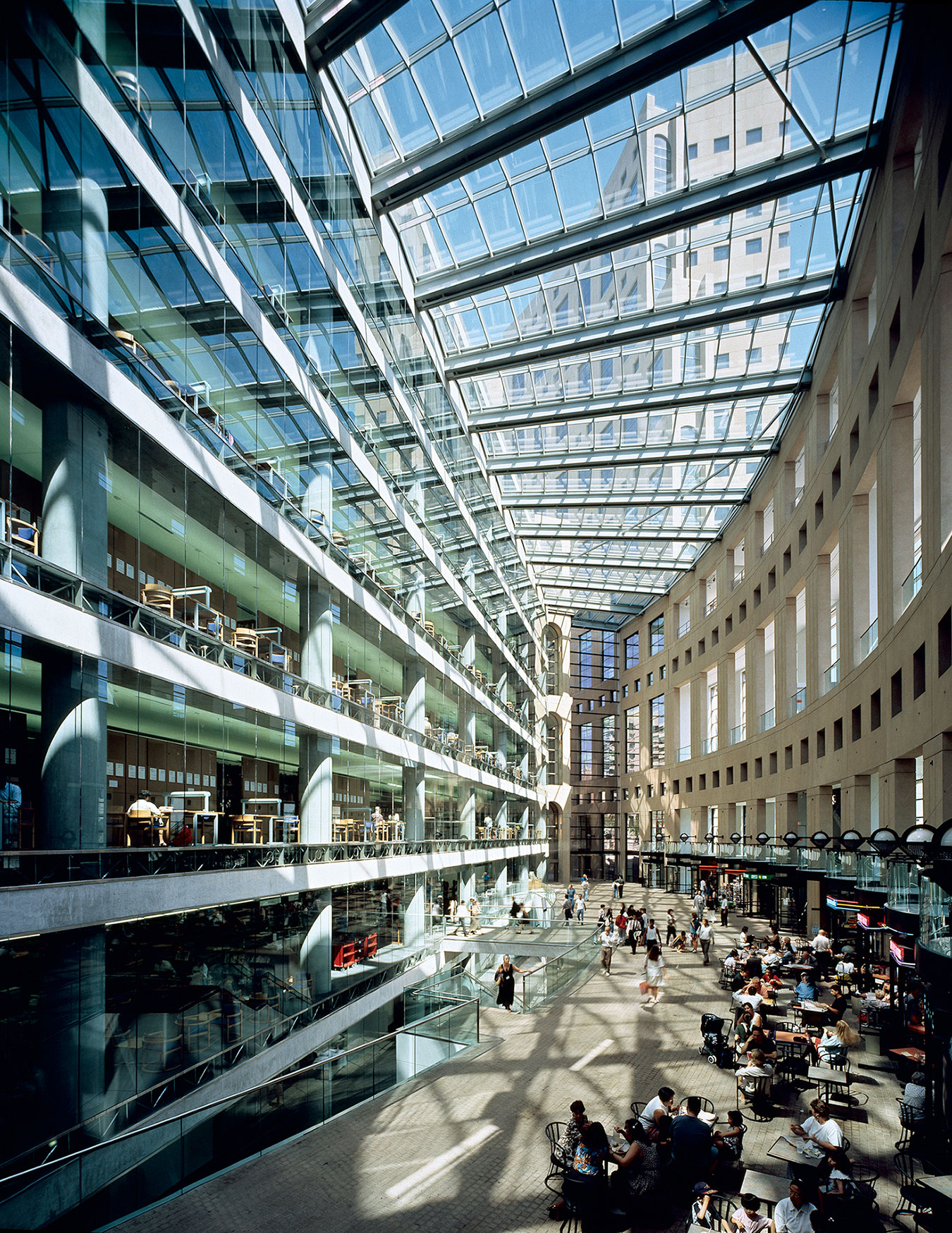
The interior of the public room in Vancouver’s Library Square. Photo by Timothy Hursley.
-
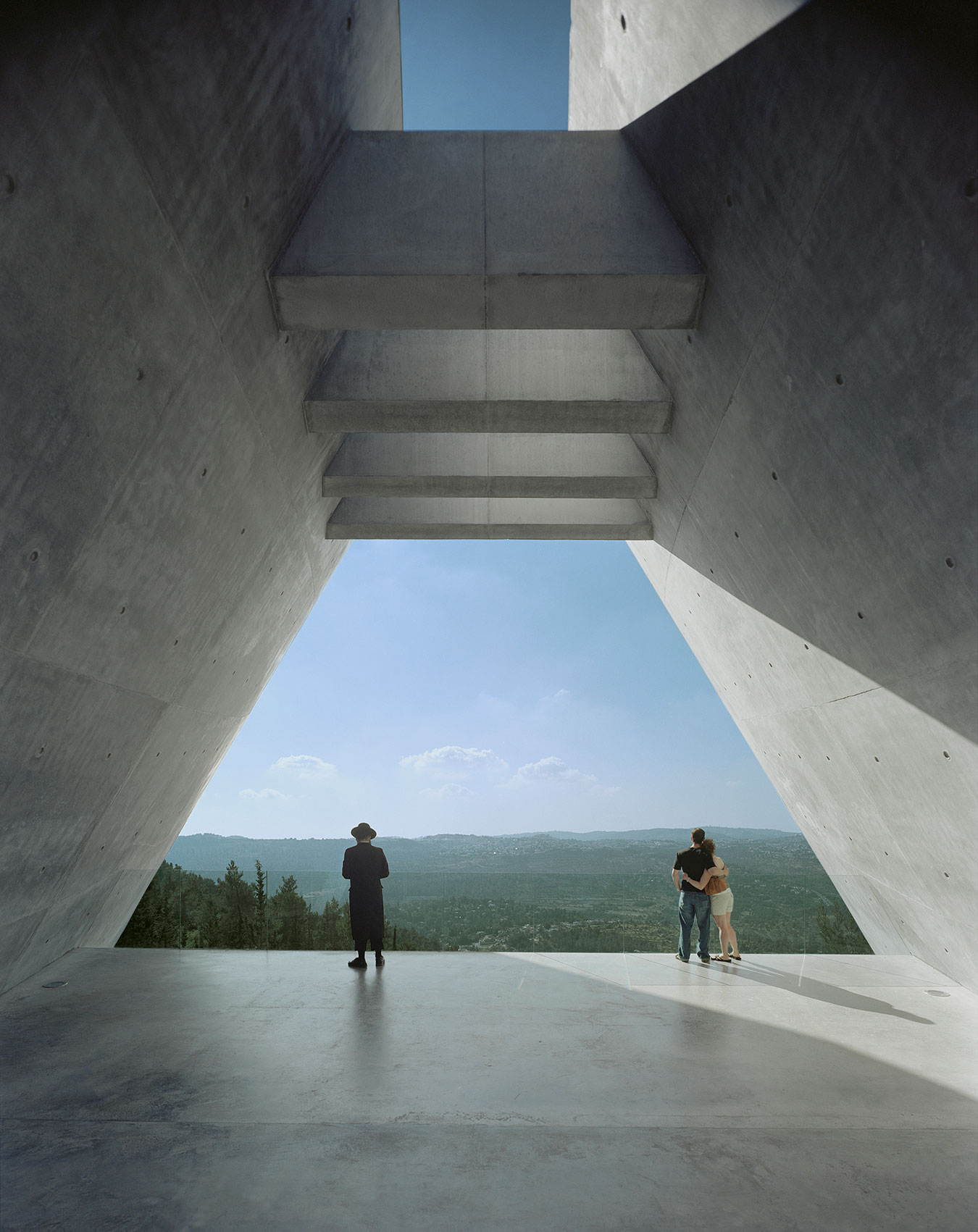
The Yad Vashem Holocaust History Museum in Jerusalem was rebuilt in 2005 to replace the pre-existing 1953 structure. Its primarily underground prismatic structure cuts through the Yad Vashem valley, and an arrangement of sky-lit galleries line the adjacent sides of the prism. Photo by Timothy Hursley
-
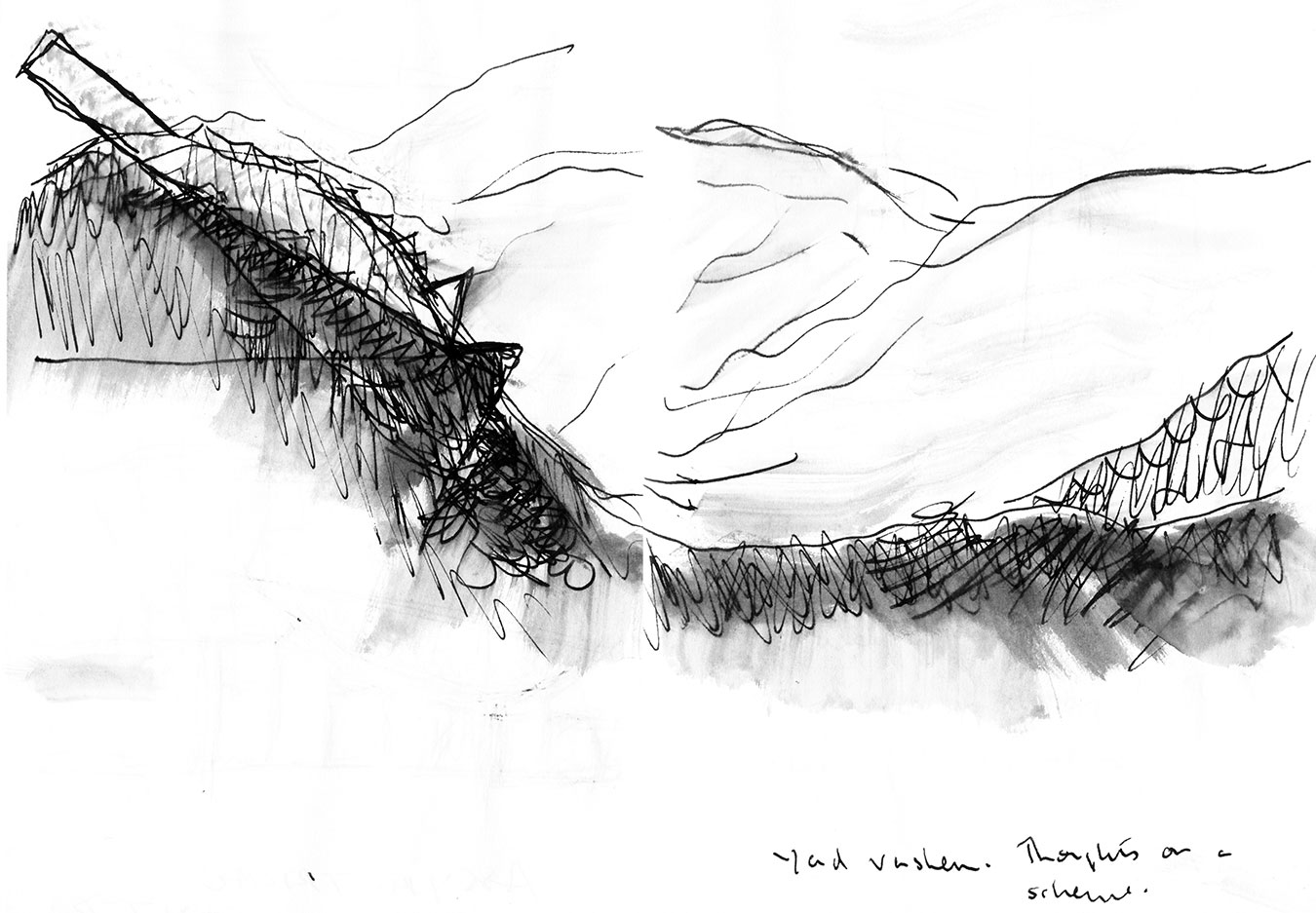
Moshe Safdie’s sketch of the Yad Vashem Holocaust History Museum. Photo courtesy of Safdie Architects.
-
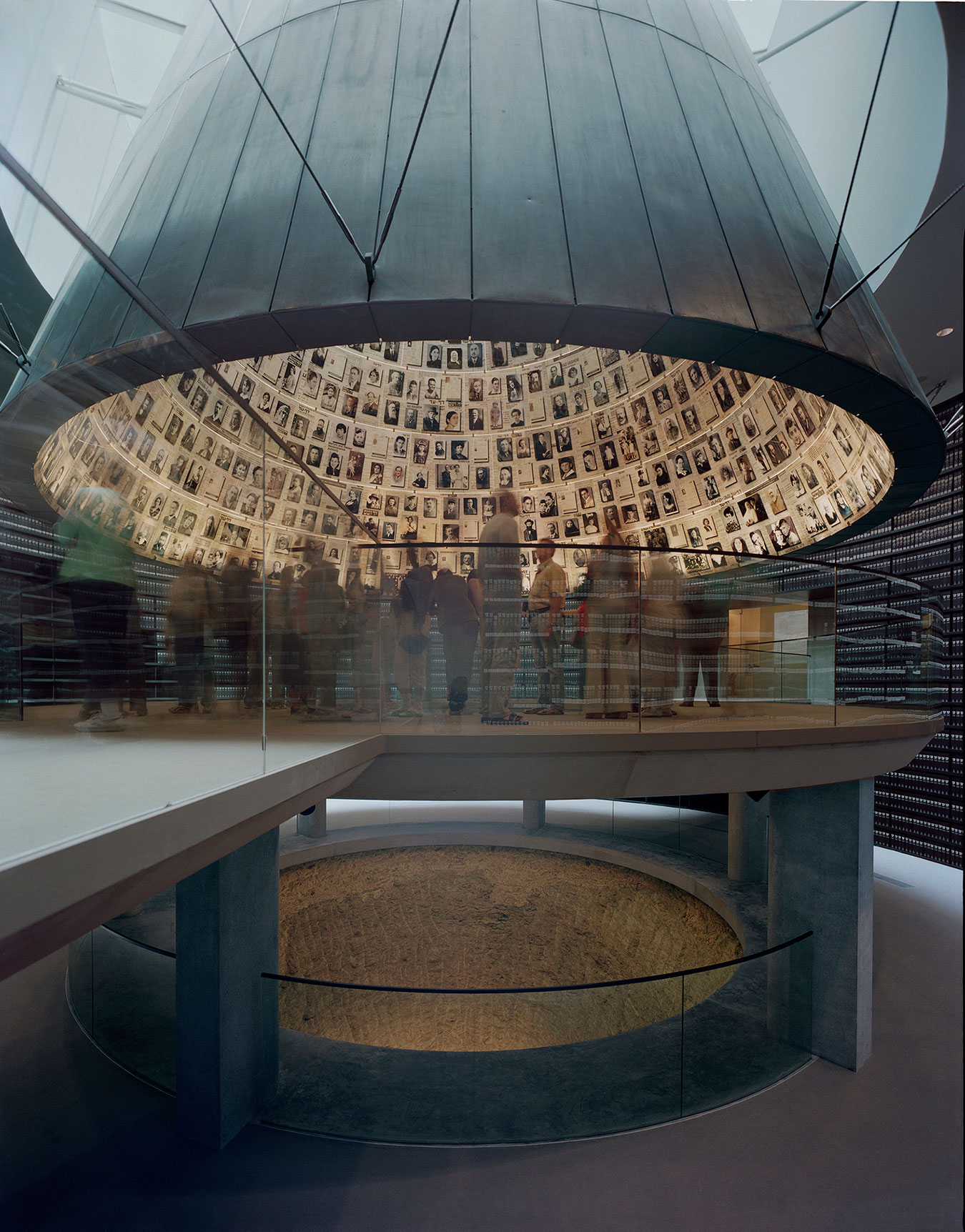
The Hall of Names, inside the Yad Vashem Holocaust History Museum in Jerusalem, features a 10-foot cone ceiling that displays 600 photos of Holocaust victims. Their portraits are reflected in water at the base of an opposing cone carved out of the mountain’s bedrock. Photo by Timothy Hursley.
-
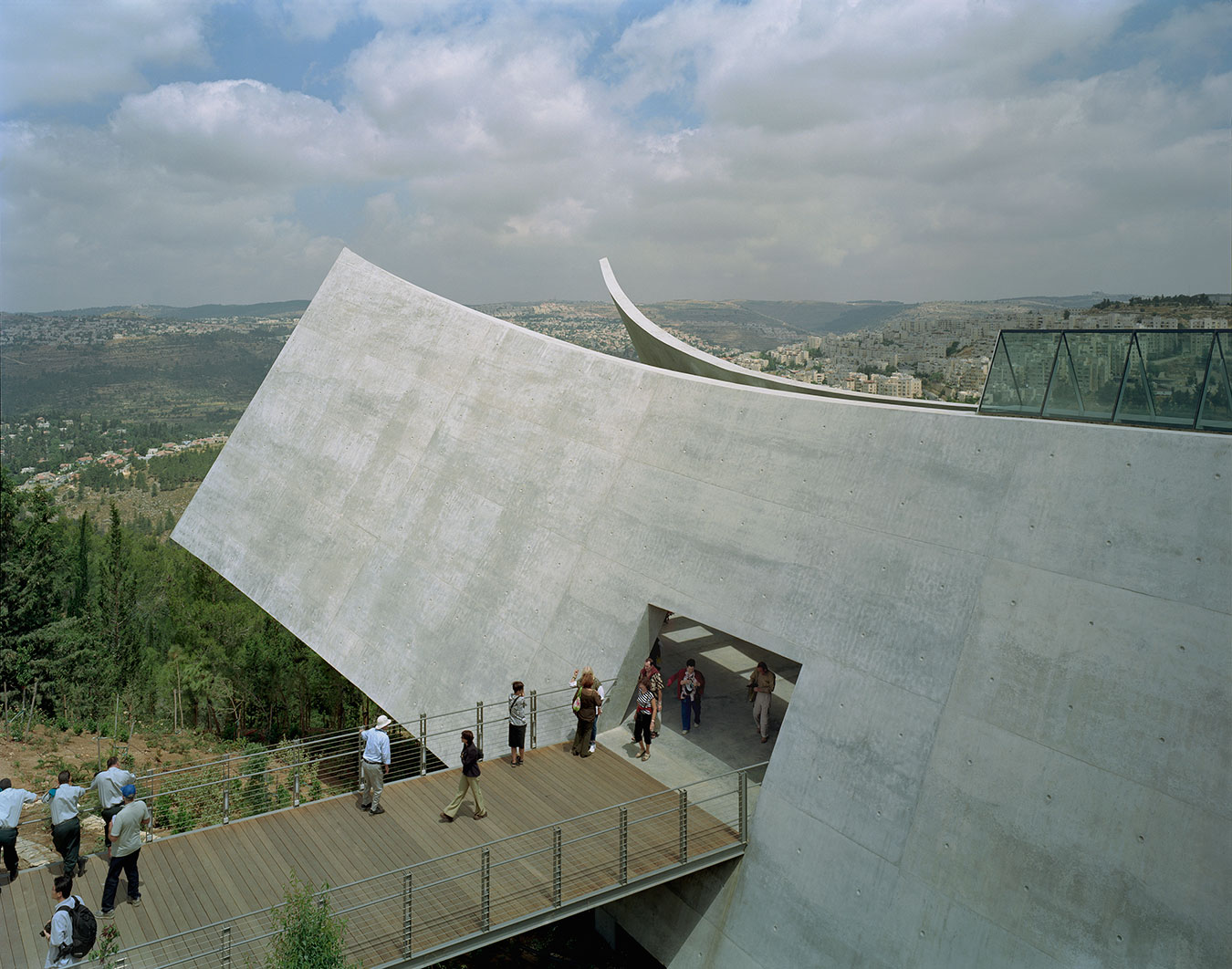
A view of the Yad Vashem Holocaust History Museum’s prism exit in Jerusalem. Photo by Timothy Hursley.
-
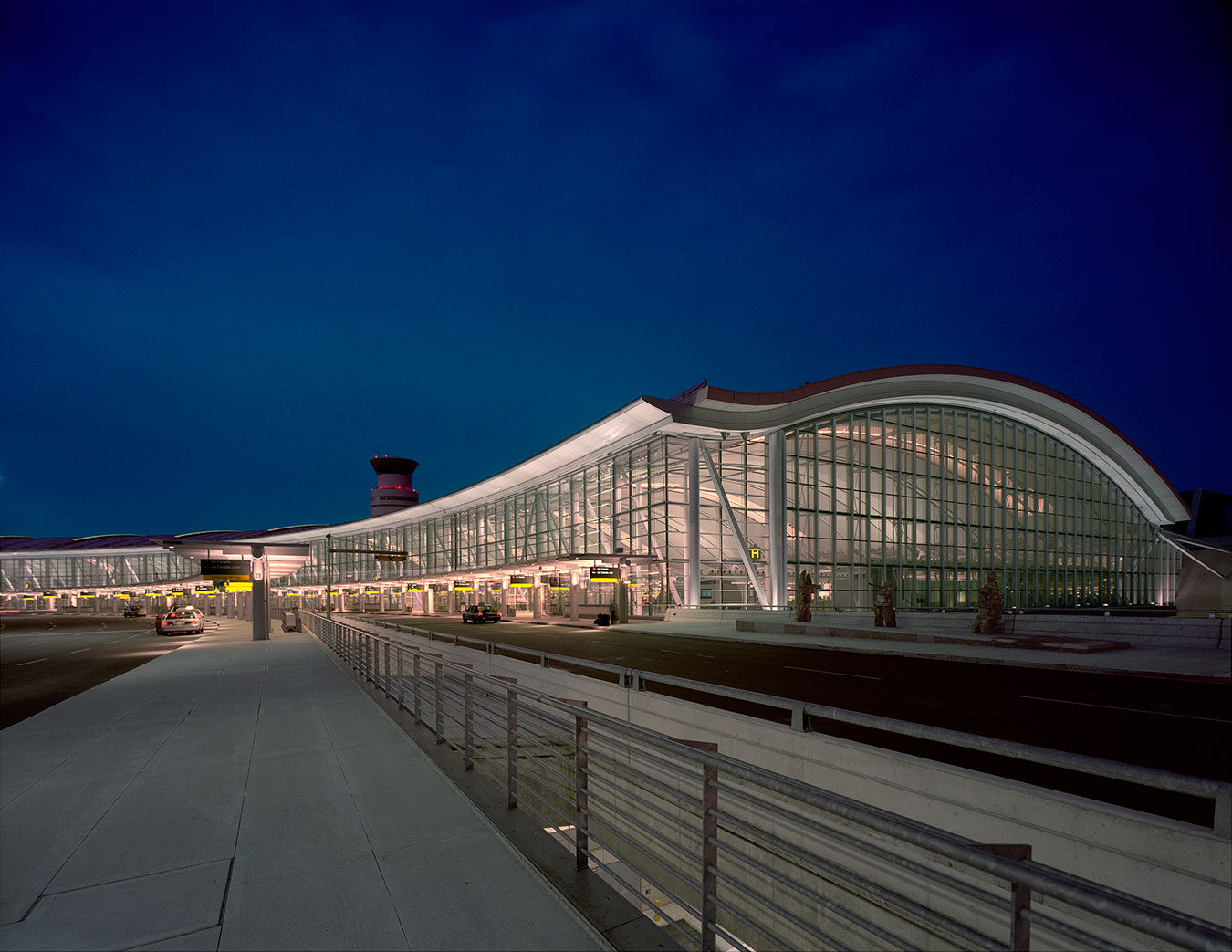
Toronto’s Lester B. Pearson International Airport emphasizes transparency and natural light. The crescent-shaped processor building formed by a 60-foot-high arched shell structure and vaulted, sky-lit ceilings was built in 2007. Photo by Timothy Hursley.

