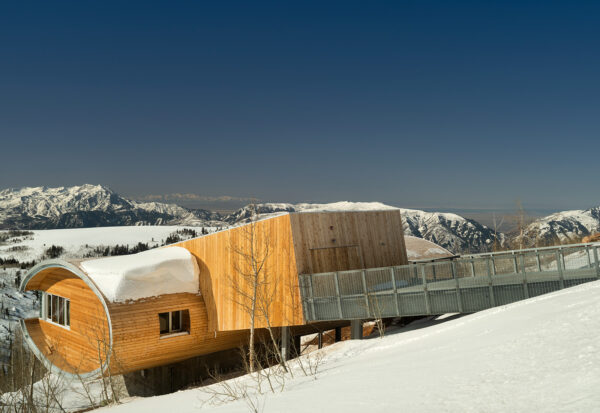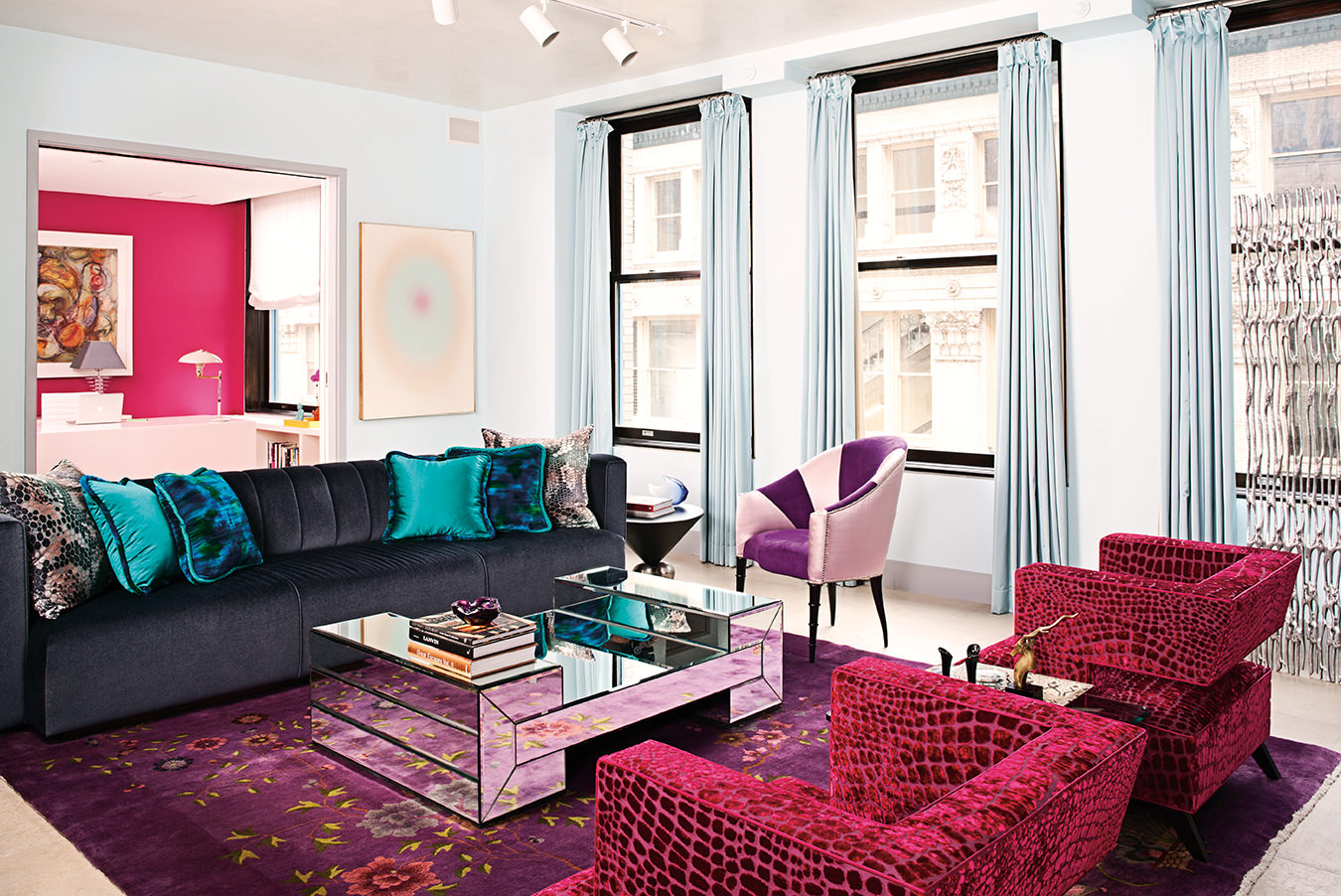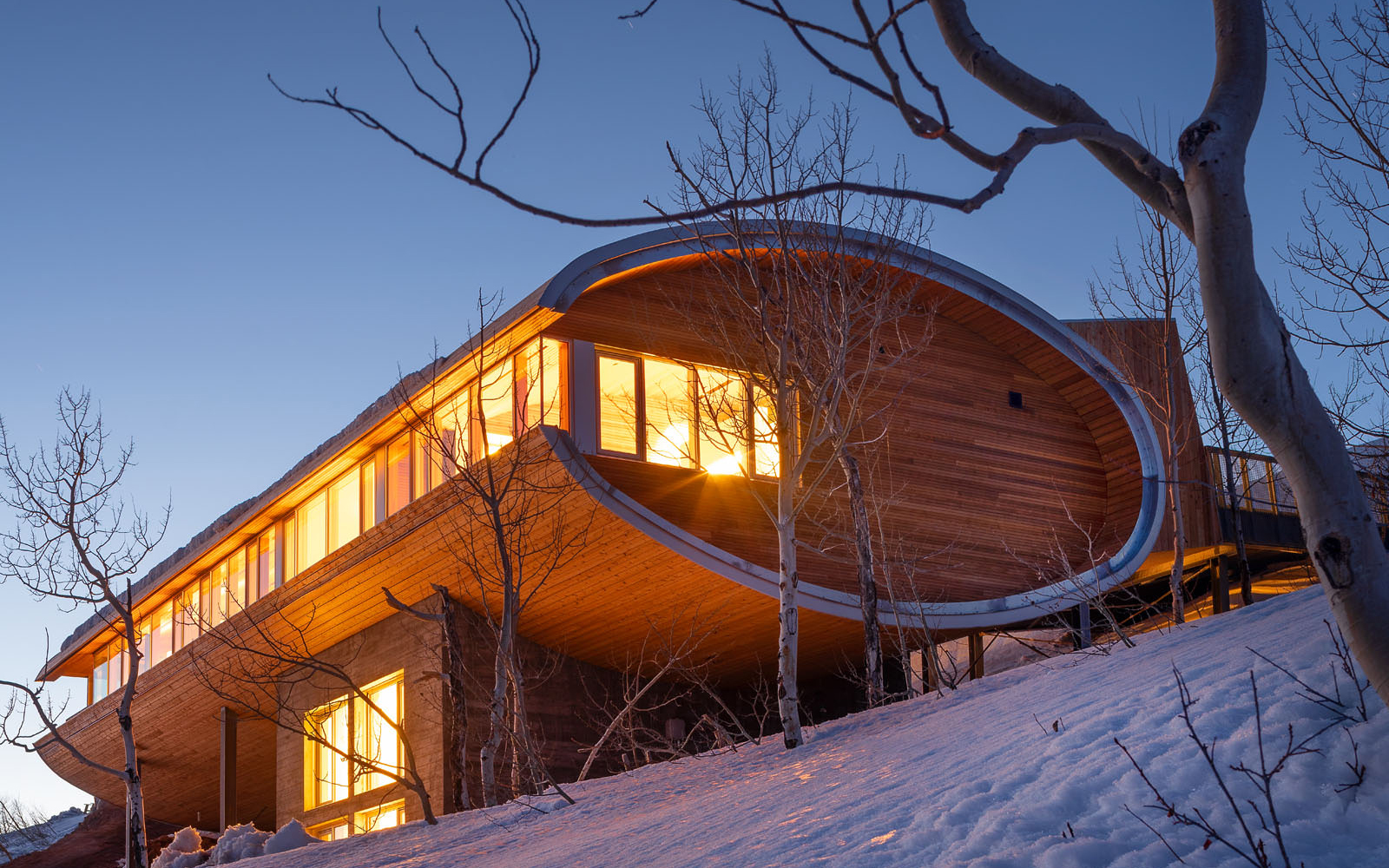
Designs for Living: House at 9000 Feet
A modern take on a ski chalet.
Soaring mountains. Wide, grassy plains. Dense forest. Winding streams and rivers. Stretching from California to Utah, the Intermountain Region of the western United States is replete with natural splendour. High altitudes with ample snowfall also make the expansive area ideal for winter activities and one of the most popular skiing destinations in the country. When a couple was interested in constructing a vacation home in this challenging context, there was one practice they knew could handle the technical and conceptual demands. With an impressive portfolio of projects navigating extreme mountain terrain (such as the celebrated cluster of 30 cabins forming Utah’s Summit Horizon Neighborhood), the studio of Nova Scotia–based MacKay-Lyons Sweetapple Architects was tapped to develop House at 9000 Feet.
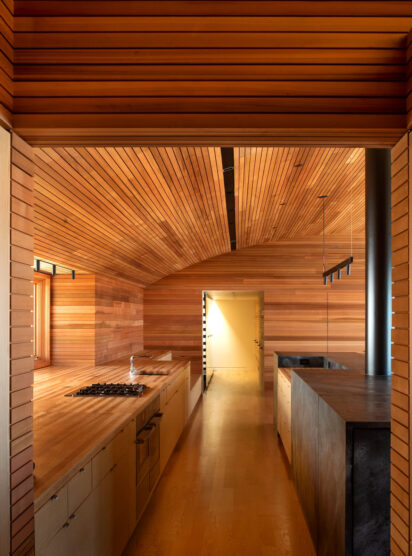
For principal Brian Mackay-Lyons, who has built extensively along the Atlantic coast and is widely recognized for an incisive interpretation, an alpine environment may appear novel. However, the constraints and opportunities of his Maritime context are relevant to working and building in high altitudes, particularly for a site in a seismic and wildfire zone with a range of other challenges. In addition to unpredictable weather and an annual snowfall of approximately 12 metres, the dramatic 30 per cent slope meant the architects had to embrace the unconventional. To accommodate the incline, Mackay-Lyons and his team suspended the 100-foot-long cylindrical volume above the landscape using a minimal but muscular concrete core and steel stilts for support. The floating elliptical form lets snow pass over and under it, a design strategy gleaned from the ebb and flow of ocean tides. “Rather than confronting the waves,” he says, “you let them go under the building.” Or as project manager Matthew Bishop explains, “Wind passes over the building like an airplane wing.” Significant wind loads and sun exposure (what MacKay-Lyons playfully describes as “too much of a good thing”) are also tempered by the sculptural shape. The curvilinear profile also gently skirts the 25-foot height limitations for construction in the area.
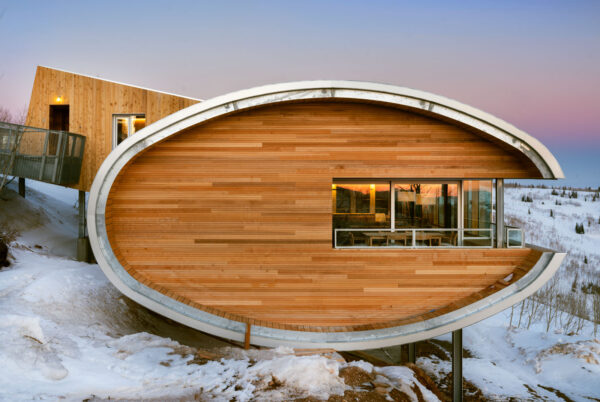
A cedar-clad barrel-shaped structure rests upon a concrete base conceived to keep the House at 9000 Feet’s footprint light on the land. For the interiors, the intent was to create a minimalist environment that would harmonize with the exterior.
Western red cedar wraps the exterior lengthwise and continues within, defining the 5,500-square-foot, four-storey, five-bedroom house. Bishop says the cladding is purposely unfinished so as to weather over time and fit in with the landscape. Instead of a sloping driveway requiring extensive maintenance and snow removal, access is provided by a perforated-steel bridge leading from the road to a single-car garage. An entry door tucked into the west side of the garage opens onto a wood-clad mud room that connects to a black-steel staircase illuminated by a skylight. Below, two floors fitted with two guest rooms each and a shared bath give onto a covered ski-in/ski-out access point to a nearby trail. Due to low atmospheric pressure, oxygen enrichment systems were installed in the bedrooms to increase air flow during the night.
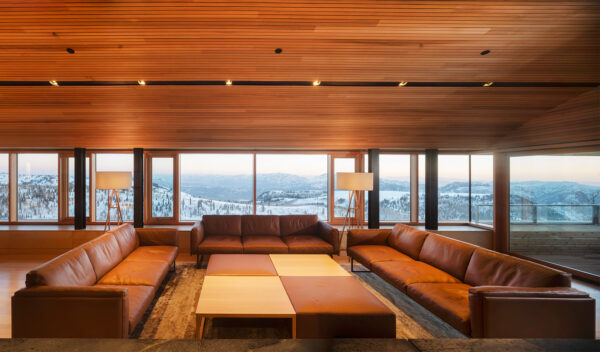
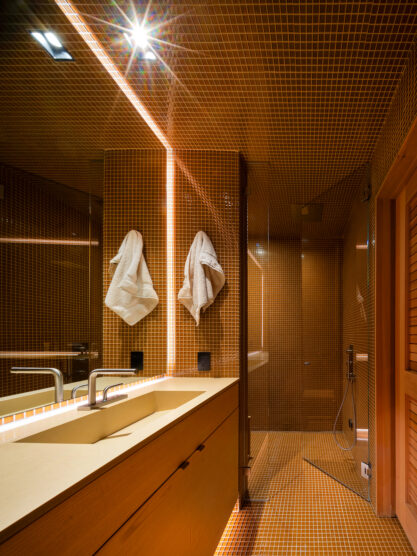
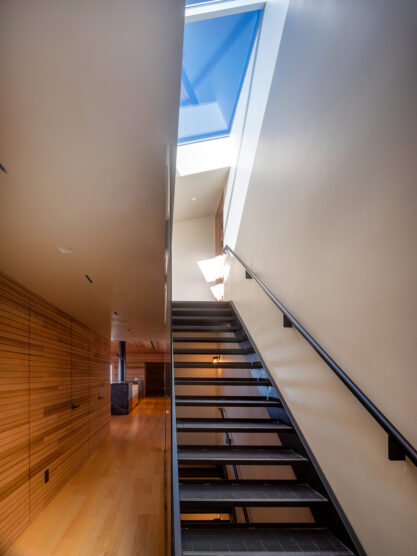
The light-filled main floor is anchored by a grand soapstone hearth acting as a dramatic counterpoint to the cedar walls and ceiling while dividing the kitchen from the open living and dining area across its low-slung 24-foot span. As with many of the studio’s coastal projects, expansive floor-to-ceiling glazing is eschewed. “Typically high windows don’t focus on the water or landscape,” according to MacKay-Lyons. “You just see the sky.” The “helmet” form instead narrows and centres the view through an aperture revealing long vistas south toward the mountain range and valley below. A window seat runs the entire 88-foot length, openings on the north side wash the kitchen with light, and a covered balcony frames striking sunset views to the west.
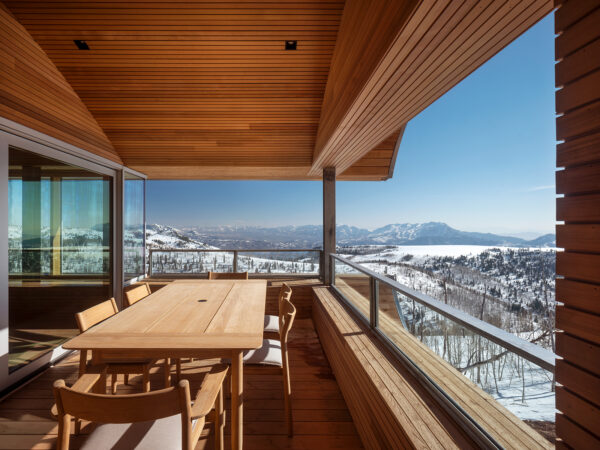
A large main bedroom and ensuite bath on the eastern edge of the house are separated from the communal areas by a media room. Rich-brown tiles line the bathrooms, and white ash is used for a range of built-ins from vanities to closets, while minimalist recessed fixtures and concealed lighting accentuate.
The structure is a natural outgrowth of over three decades of practice at the edge of land and sea. With a number of similar private residences in progress in the surrounding area, it perhaps also signals the start of a new chapter for the studio in another liminal location: at the edge of land and sky. Though thousands of miles from Halifax and some 9,000 feet above sea level, an exacting clarity sprung from deep wells of knowledge regarding natural and built contexts remains. “Place is a set of eyes you bring,” MacKay-Lyons says. “It’s a way of looking at the world.” The result is a building that not only “touches the land lightly” but also flourishes alongside it.
