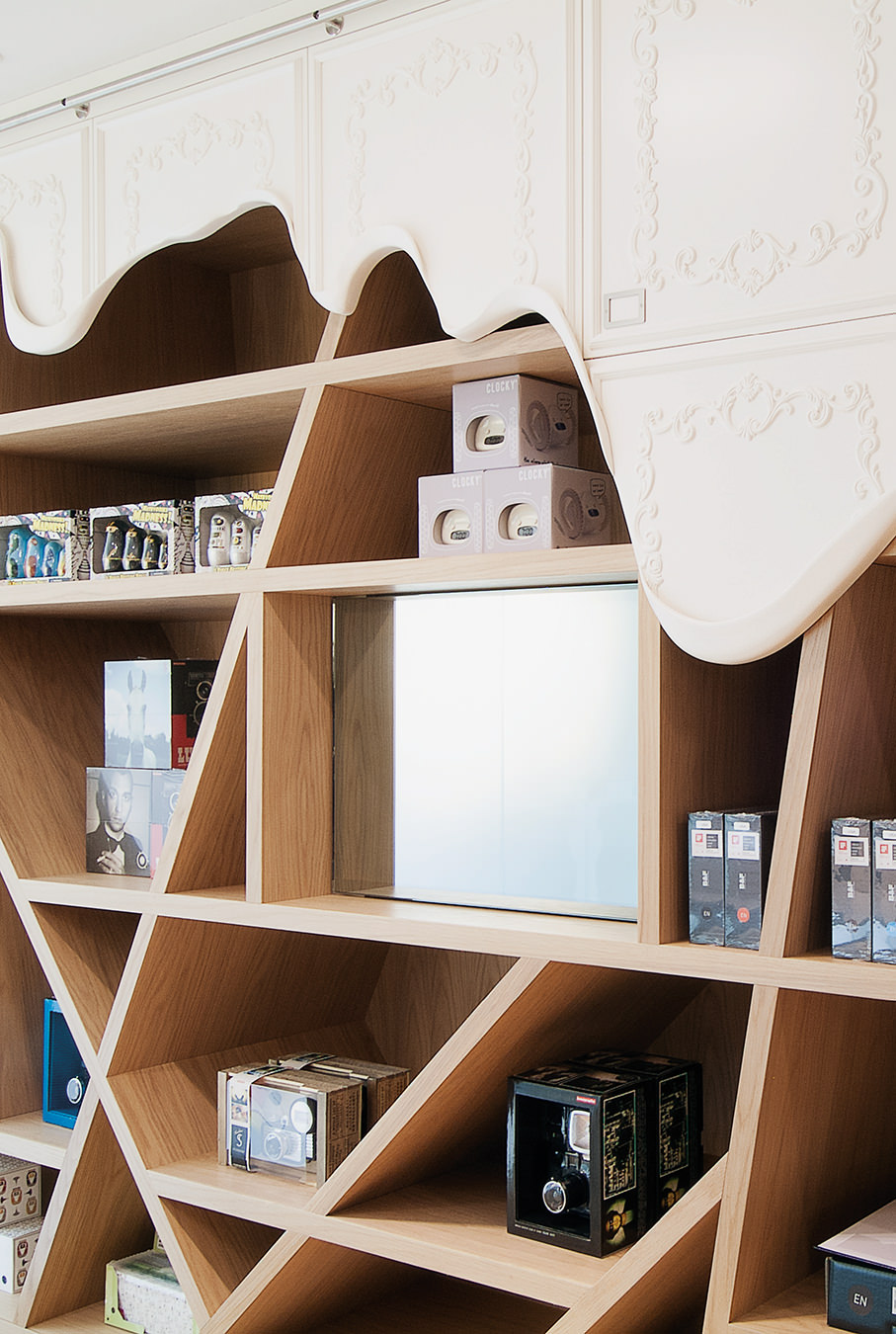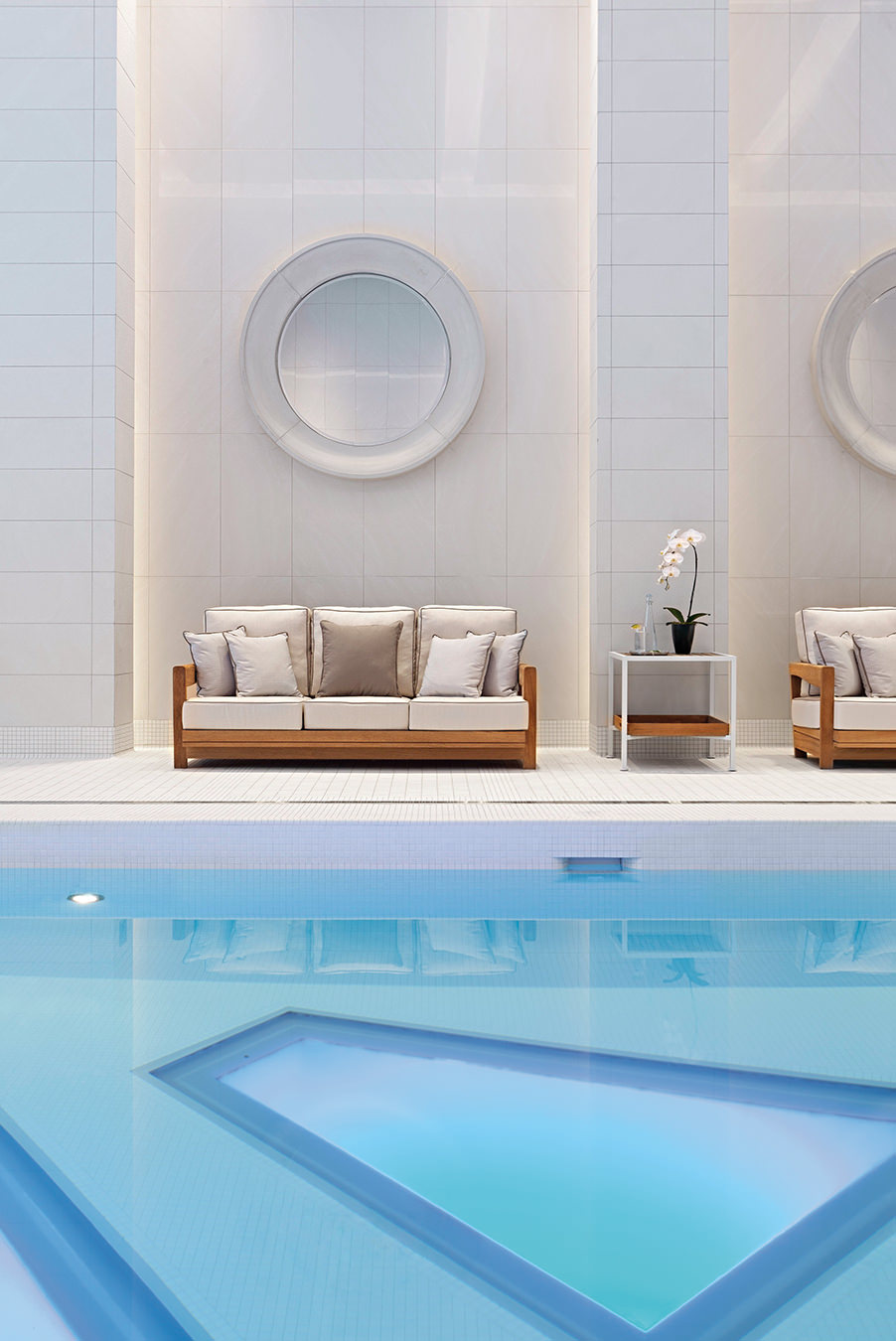-
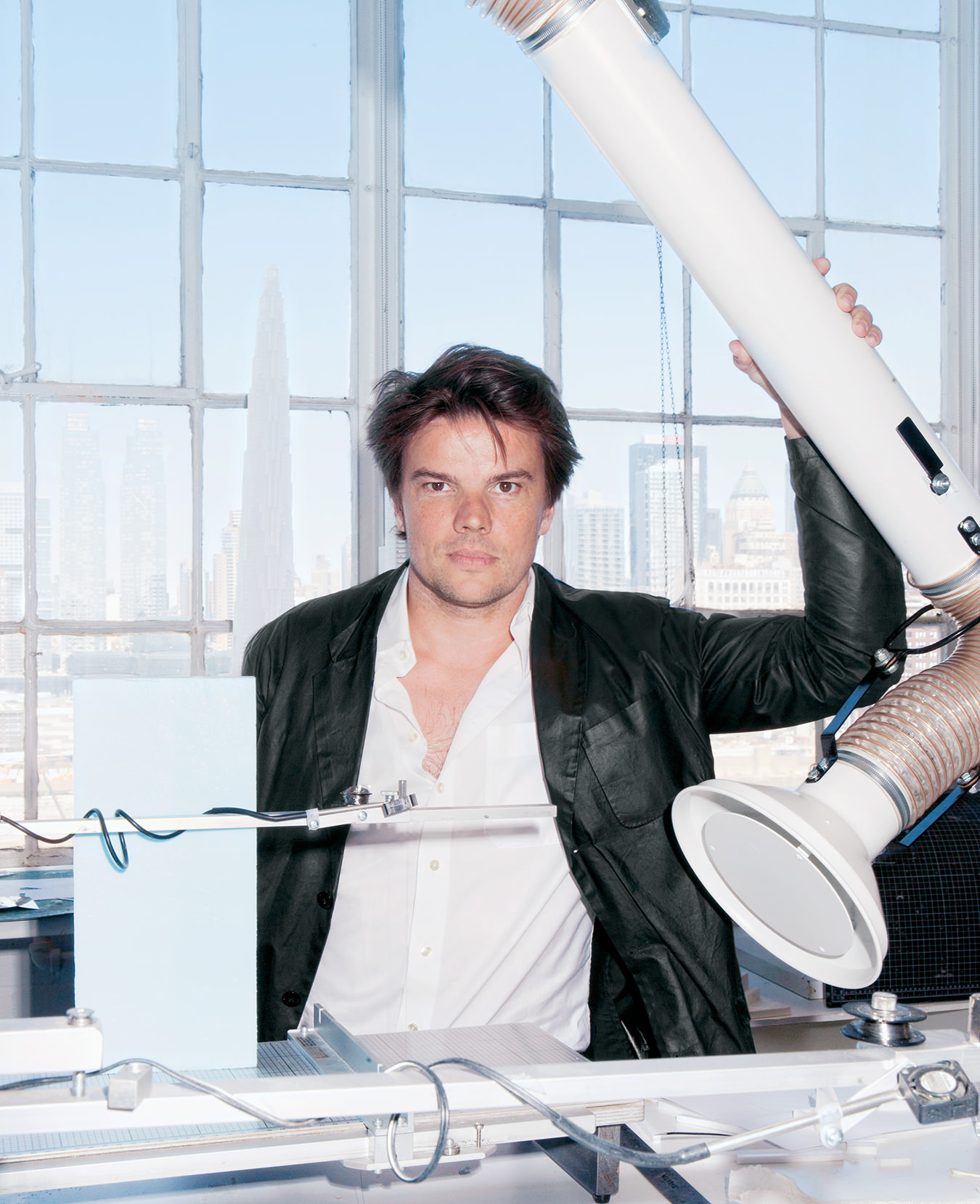
Bjarke Ingels, photographed at the BIG offices in New York.
-
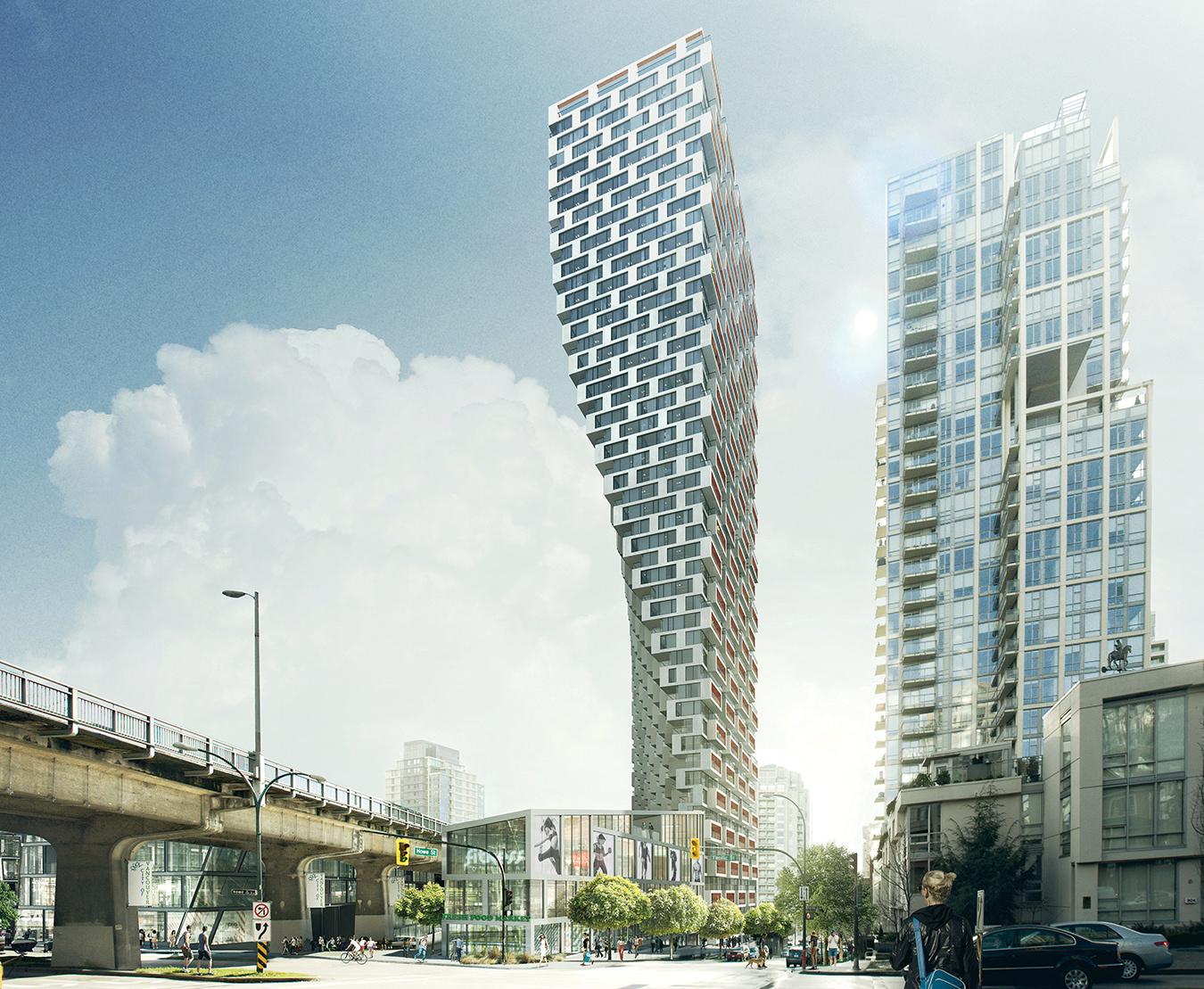
The 52-storey Vancouver House, scheduled for completion in 2018, is designed by Bjarke Ingels Group and will be developed by Westbank.
-

Copper detailing on a rendering of Vancouver House.
-
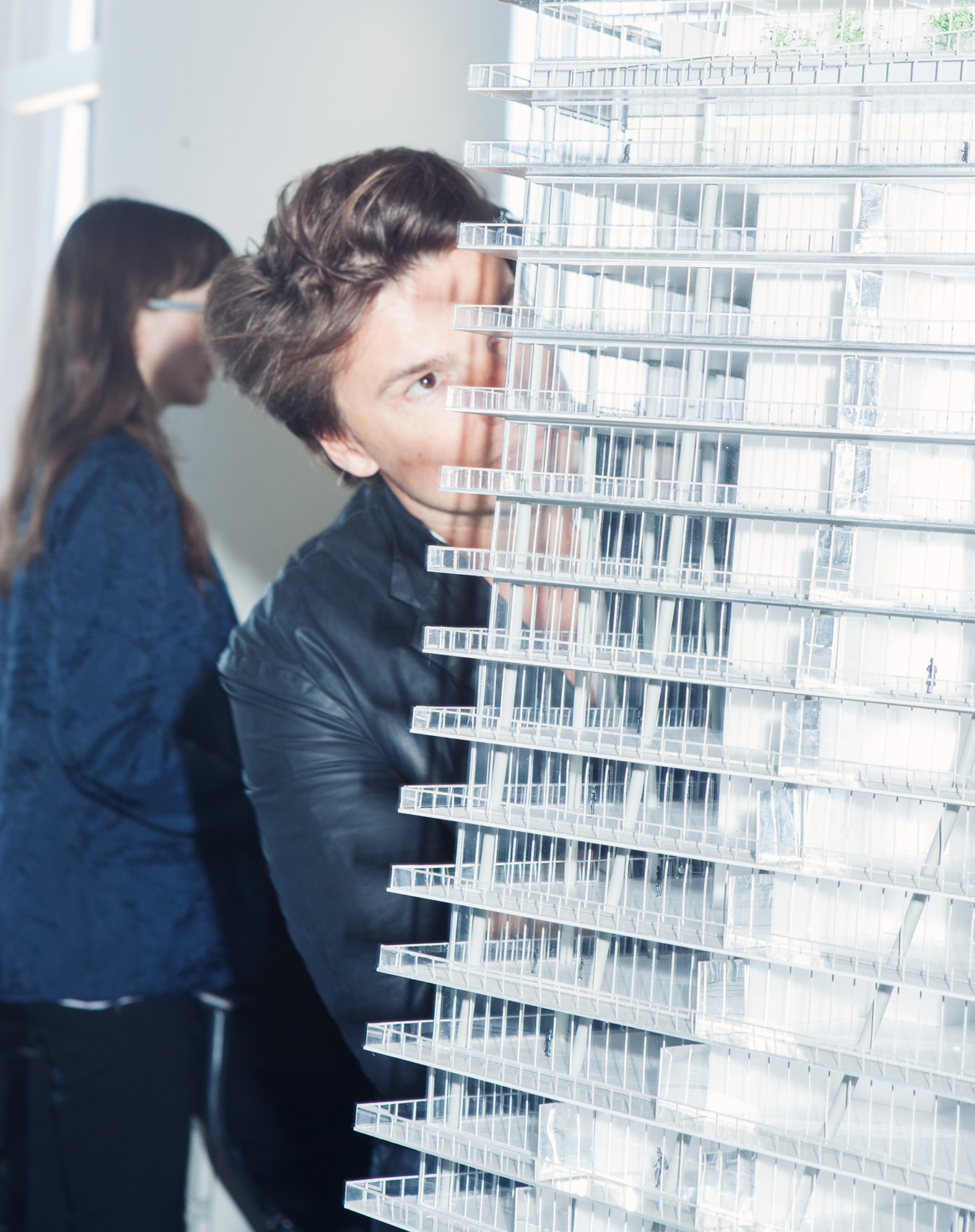
Bjarke Ingels in his BIG office in New York.
-
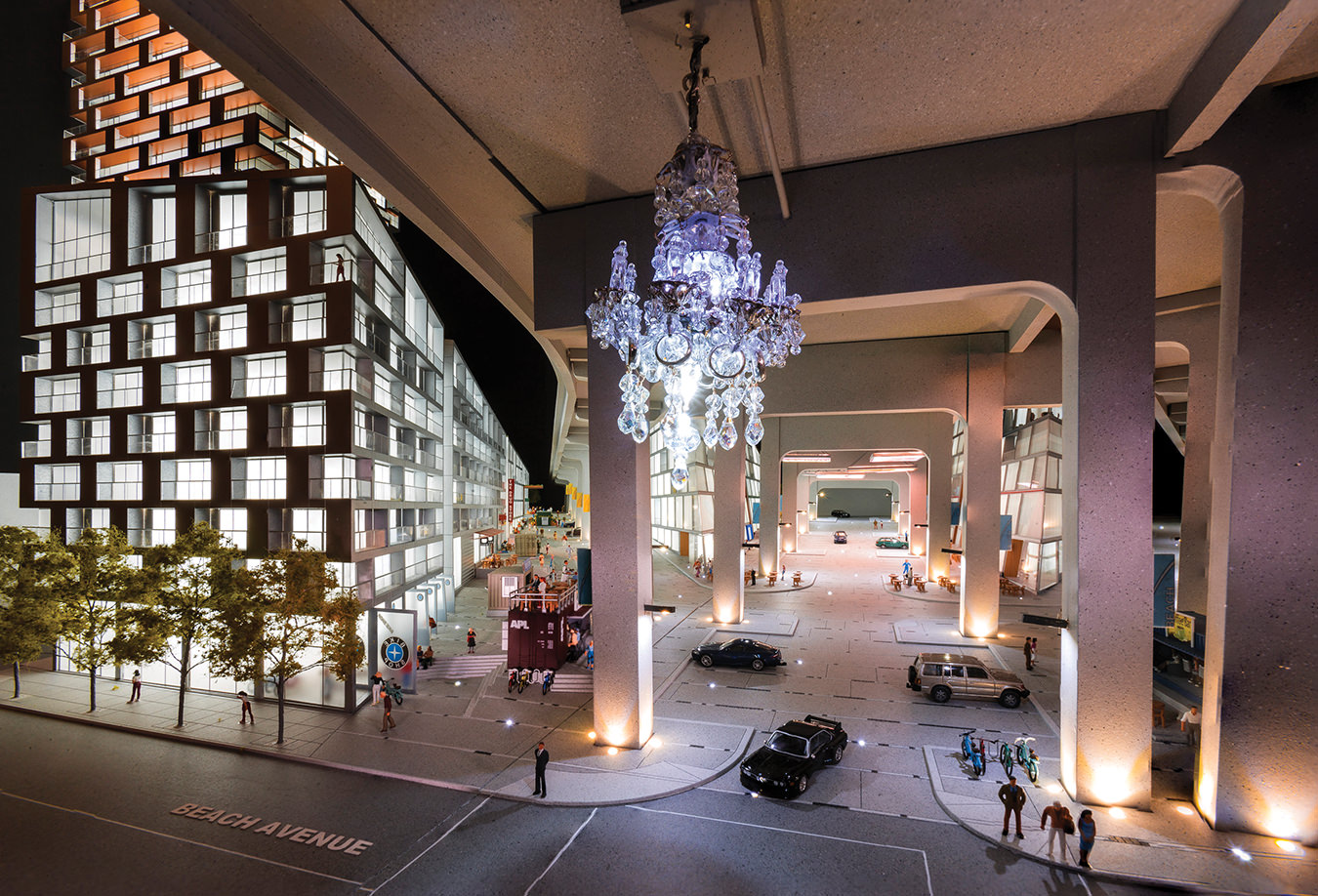
Two public art installations will be constructed on the underside of the Granville Street Bridge beside Vancouver House: light boxes, and a kinetic sculpture by Rodney Graham.
-

A rendering of Vancouver House.
Bjarke Ingels
Big ideas.

Vancouver House.
Bjarke Ingels would like to point out that the so-called “twisting tower” does not twist. “It’s not twisting—it’s actually expanding,” says the architect responsible for Vancouver House, the startling 52-storey retail and residential complex set to transform the city’s skyline and provide Vancouver with a new architectural showpiece. “If you study the plans, there are no curves, no crooked lines, no diagonals.”
No ski runs, either. Ingels and his firm, BIG (Bjarke Ingels Group), recently designed a Copenhagen waste-burning power plant, scheduled for completion in 2017, which will feature beginner and black-diamond courses on its sloping roof. “That offers more added value in flat Denmark,” Ingels says. “Finding places to ski is not a problem in Vancouver.”
Playful problem-solving—it could stand as the Bjarke Ingels mantra. The 39-year-old Dane, named by WSJ. Magazine in 2011 as Innovator of the Year in Architecture, has coined the phrase “hedonistic sustainability” to reflect his philosophy that environmentally responsible buildings and neighbourhoods need not be about pain and sacrifice. Ingels’s projects are currently taking shape from Copenhagen to Manhattan, from Shenzhen to Paris, and soon in Calgary and Vancouver. While his Western Canadian towers will no doubt catch the eye, they are intended to be catalysts for neighbourhood transformation. “Architecture has an unfortunate tendency to be on either extreme,” he says. “Either it’s rational, analytical, and practical, but unimaginative and predictable, or it’s spectacular, striking, mesmerizing, but impractical and overpriced. Either beautiful but dumb, or rational but boring. We’re trying to use the rationality, the analysis, the practicality, as a driving force for making something interesting.”

Copper detailing on a rendering of Vancouver House.
Ingels has a hint of beard on the boyish face of a Scandinavian Leonardo DiCaprio; his portrait could be smiling from the bedroom wall of a particularly hip teenager. For the moment, he relaxes on a leather couch in the showroom that occupies the future Vancouver House site on Howe Street near the False Creek waterfront, briefly at rest in the eye of a storm. All around is a clamour of preparation for Gesamtkunstwerk, an exhibition devoted to the idea of “total design”, and Ingels has just dropped onto the couch after recording Web videos for the event. On a table behind him, a model of Vancouver House spirals upward. Or doesn’t.
“I think when people see it without understanding what it is they see, it looks as if it’s twisting,” Ingels says of the $200-million Westbank project, set for a 2018 completion. “Everything is octagonal. The footprint is constricted to a small triangle because of concerns for preserving sunlight into the park and ensuring a minimum distance from the [Granville Street] bridge. Then we thought when you get 30 metres into the air, the floor plan could gradually expand again and become a rectangle to double the size and maximize the amount of apartments that have the nicest view and most abundant sunlight.”
The proposed Vancouver House may not twist, but for Ingels, good architecture is like Twister—every added complication forces you to stretch. “In the beginning you have a stand-up pose,” he says of the popular party game. “But then as you increase the demands, the stand-up pose no longer suffices and you find yourself in back-bending shapes with your face rubbing up against body parts of other players and it becomes fun and exciting. So the trick is to try to solve as many concerns, to address as many criteria as you can, and still hold the project together.”
Ingels was recently the subject of a “graphic novelette” published in Fast Company magazine, and his own 2009 book, Yes Is More: An Archicomic on Architectural Evolution, was published in comic-book form. Growing up in Vedbaek, a beach town just outside Copenhagen, he dreamed of a career in comics. Architecture was, at first, a way to brush up on his drawing skills. “There wasn’t any comic-book academy,” he says, “and the only thing that resembled graphic skills was the architecture school—part of the Royal Danish Academy of Fine Arts. This was 1993, right before the breakthrough of computers. My plan was to do two years and maybe learn how to draw backgrounds. Eventually I got really fascinated by architecture.”

In 1996, Ingels and four student friends decided to enter an international competition to design the expansion of the University of Copenhagen. “We completely blew it,” he says. “The master site plan was so ugly that we ended up not submitting it.”
What followed was an inspired bit of, to put it politely, bluff. “We made a statement about [how] you don’t see the plan—you see what’s in the plan,” Ingels recalls. “I’d done some cartoons about life in this neighbourhood. Everybody chipped in with different things.”
It worked. “Miraculously, we got selected for the second phase. As a result, we got $100,000. Four of us were still students, so we dropped out of school, got a space in Barcelona, spent about four or five months arguing about everything. Happily we didn’t get selected again. But we came out of it with an amazing experience.”
Ingels returned to school and in 1998 began an internship with powerhouse Dutch architect, Rem Koolhaas. (The following year, Koolhaas would be awarded the $100,000 Pritzker Architecture Prize, sometimes called the “Nobel Prize of Architecture”.) Ingels returned to Koolhaas’s OMA firm after his internship to help with the design for the Seattle Central Library.
“Architecture is more than a crude accumulation of bedrooms and bathrooms … it creates something more than the mere sum of its parts.”
While at OMA, Ingels met fellow intern Julien De Smedt, and together they formed a company called Plot. For Ingels, the fledgling company’s name was also a philosophy. “It means a site,” he says. “But maybe more interesting, it means a conspiracy and also the storyline, the narrative, the red line that strings all the different characters and situations and events into a narrative. Which is what makes architecture more than a brute, crude accumulation of bedrooms and bathrooms—an underlying idea that structures all of these elements. It creates something more than the mere sum of the parts.”
Ingels and De Smedt parted company in 2005, and Ingels started BIG. Among his company’s commissions was the Maritime Museum of Denmark, a project that, like Vancouver House, was bound by severe constraints. “It’s right next to Hamlet’s castle Kronborg [in the Danish town of Helsingør, a.k.a. Elsinore in Shakespeare’s English]—it has UNESCO World Heritage status,” Ingels says. “So we’re not allowed to poke as much as a foot out of the ground.” To be, but not to be seen. Ingels’s solution: the museum was fitted into an existing subterranean dry dock. “Almost like wrapping the dry dock with the museum underground—the dry dock becomes like a giant courtyard or light well for the museum.”

BIG attracted major buzz for its Danish pavilion at Shanghai World Expo 2010, a rising loop with a bicycle track (with 1,500 free bicycles made available) and a swimming pool full of pure Copenhagen Harbour water. It even featured the famous Little Mermaid statue—the real one, temporarily relocated to Shanghai. (At the vacant site in Copenhagen Harbour, Chinese artist Ai Weiwei installed a screen that showed a video feed of the statue from Shanghai.) In a TEDx Talk delivered in New York, Ingels noted that the pavilion was more or less appropriated without credit as a Tony Stark creation in the film Iron Man 2.
Ingels is now based in New York, where BIG has a number of eye-catching projects on the go, notably the West 57th mixed-use residential slanted courtyard/pyramid—Ingels calls it a “courtscraper”—which has led NPR and architectural websites like Curbed.com to include him in the ranks of so-called starchitects. Other commissions include Lego House in Billund, Denmark, a project close to Ingels’s heart—he even contributed an essay on Lego to Douglas Coupland’s show everywhere is anywhere is anything is everything, running at the Vancouver Art Gallery until September 1.
If Ingels has indeed joined the ranks of international design celebrities, Coupland feels it has not affected his approach. “We were in Connecticut last summer doing a talk at Philip Johnson’s Glass House,” Coupland recalls. “We were together maybe eight hours, and not once did he look at his iPhone. Not once. That could mean a lot of things. In Bjarke’s case, I believe it means that when he’s there, he’s really there. I don’t think he has the capacity to phone it in—I would have busted him. I think some people wonder if he’s just loaning his name in Vancouver, but he’s not. He’s 1,000 per cent here and it shows in what he does.”
Aside from its 52-storey, 502-unit centrepiece tower, the Vancouver House project includes several smaller structures between the arms of the Granville Street Bridge intended to bring new life to the underside of the bridge itself (the plans include a spinning chandelier installation by artist Rodney Graham). “I think it’s not good for a city to have these grey areas on a city map that are almost lost,” Ingels says. “What we’re trying to do here is reinvent the underside of the bridge as an urban canopy, to try to make it a lively place, just like Granville Island has found a way to turn the underside of a bridge into something interesting. In a climate like Vancouver’s, having an umbrella over the street is maybe a good thing. It could be the Beach District, a new bustling neighbourhood.”
But the journey from utopian artist’s rendering to messy reality is rarely smooth, and inventing a lively neighbourhood from scratch is only somewhat less tricky than setting out to create a viral video. Case in point: 8 House in Copenhagen, one of BIG’s first major projects. It’s a minor marvel of invention, a 657,000-square-foot apartment complex with a multitiered figure-eight design that allows residents to bike to their front doors even if they live on the 10th floor. The project was intended to be the centre of a vibrant community. Then 2008 happened. “We broke ground before the big collapse in the fall of 2008,” Ingels recalls. “The master plan situated it in a dense urban neighbourhood, but the dense urban neighbourhood hasn’t arrived yet. It’s slowly coming. You can’t build a whole neighbourhood if the economy isn’t there.”
Unlike some other recent Vancouver development proposals, Vancouver House has mostly been well received by planners and public, perhaps because storage units and tow lots have no real constituency. But a level of grassroots opposition to development can always be counted on from those for whom density has taken its place beside gluten as a vague signifier of evil. While Ingels strongly supports urban density—“From a social perspective, from a cultural perspective, from an environmental perspective, from an economical perspective, density is simply good”—he also understands the resistance it faces. “You can do it in really bad ways, and that’s maybe where [public anger] comes from,” Ingels says. “You can make really deep apartments that have no daylight. What we’ve done here is we’ve really tried to turn density into the driving force of a desirable neighbourhood.”

James Hancock, former director of design at Vancouver-based IBI/HB Architects and a fellow of the Royal Architectural Institute of Canada, is curious to see how Vancouver House will take shape. “It is an iconic statement for Vancouver,” Hancock says, “bigger in scale than the normal texture of Vancouver towers. Not necessarily a bad thing, but it will be very expensive to execute, and I wonder if more expensive condos are what Vancouver needs.”
Meanwhile in Calgary, BIG’s 59-storey Telus Sky tower, arguably, has even more freight to carry as it aims to seed the downtown core with the same multi-use residential-and-office mix already familiar in Vancouver. “I know Calgary from Waydowntown,” Ingels says. That 2000 movie featured office workers betting on how long they could live inside Calgary’s downtown skyscraper infrastructure without actually going outdoors. “In that sense it’s a typical North American corporate core with a sleepy suburb around it. We’re just trying to bring some of the residences into the downtown. And we’re trying to do it in a way where the building doesn’t become a Frankenstein, with a random head put on a random body.”
Starchitect is a loaded word, more evocative of flash and ego than sensible community planning. Frank Gehry, arguably the first to be tagged with the neologism after the sensation created by his Guggenheim Museum Bilbao, has said that he hates the term. Now Ingels has been put in the same category, and he too must deal with its associations, positive and otherwise. “Gehry had amazing impact on 20th-century architecture, and he definitely did create the idea of the architect as the starchitect—this idea that architecture could actually create value through the attention it creates,” Ingels says. “But maybe he didn’t create the idea that if you have a difficult problem to solve, you call an architect—it’s more like if you have a lot of cash and you want a lot of attention, you call an architect. I think we’re much more interested in the idea of both.”
Star quality and sustainable hedonism—two Western Canadian cities are now set for a taste of Bjarke Ingels’s Danish twist.
Vancouver House rendering provided by Zacharko Design.


