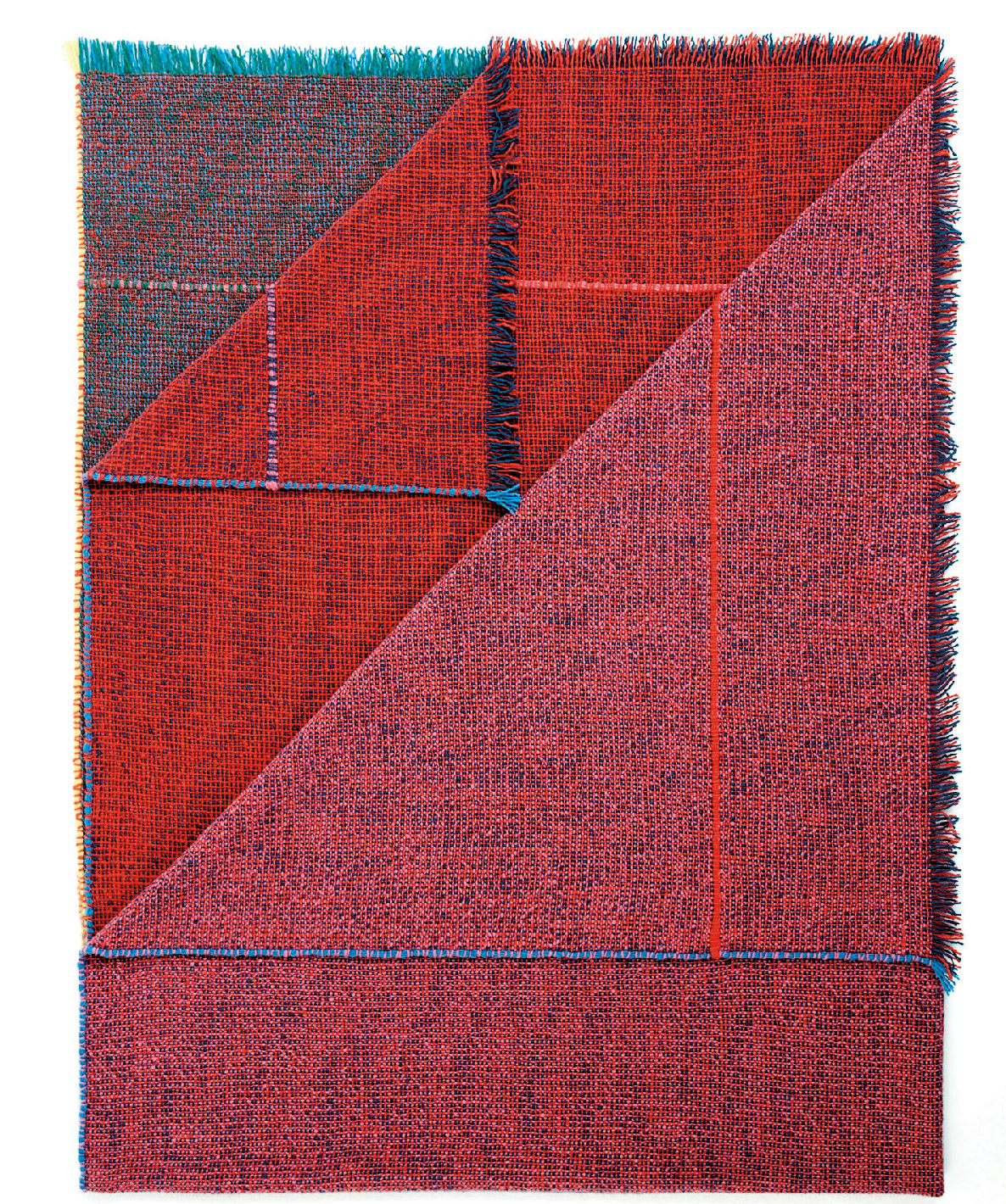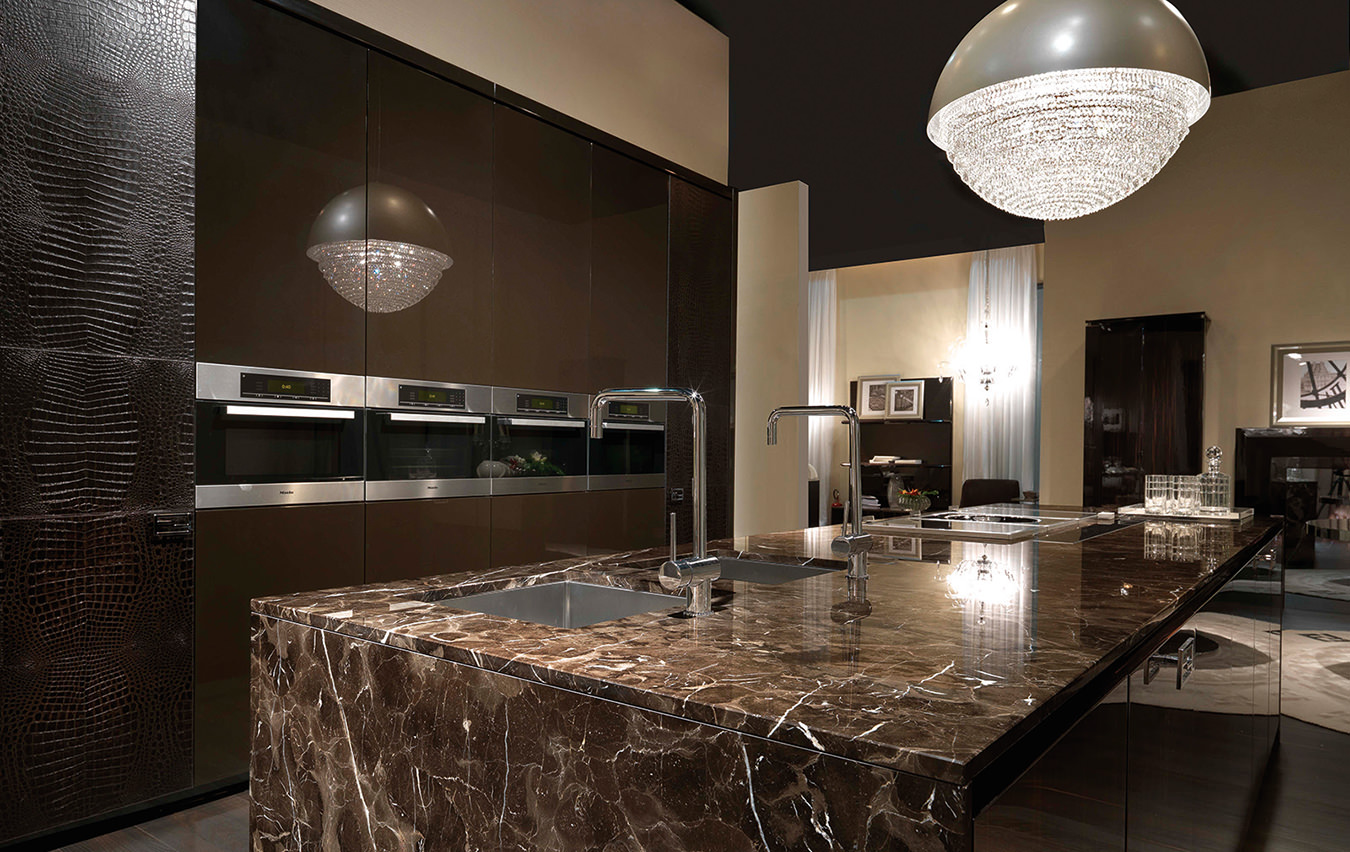Sangre de Cristo House by Specht Architects
Sand and shade in Santa Fe.
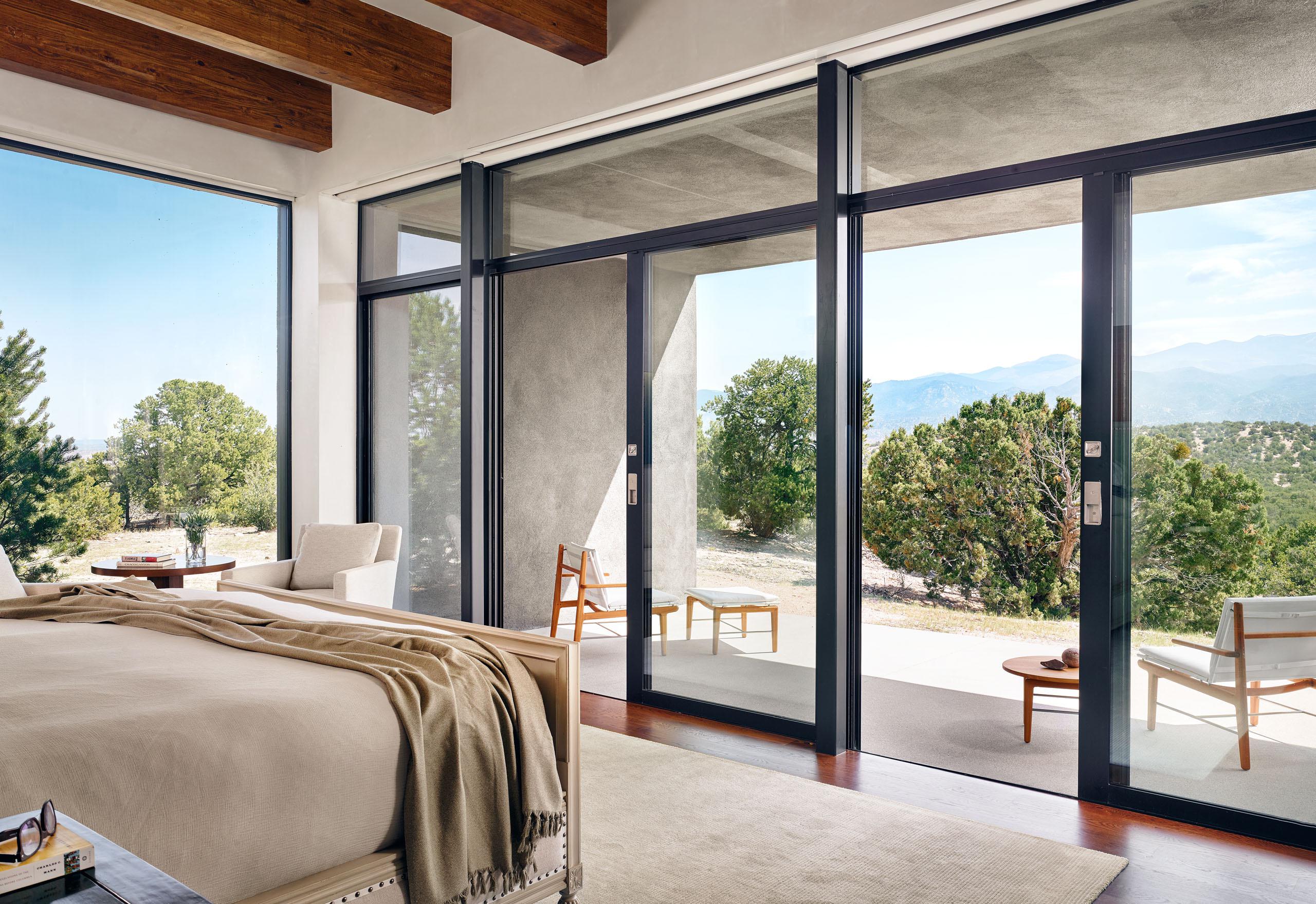
Two dusty mountain ranges covered in desert pines and petrified wood surround the turquoise-streaked pueblo of Santa Fe. Up from the city, approaching a ridge, concrete walls and a desert garden give shape to a structure set into the sun-bitten hill. It is not until mere metres away that one realizes a recessed courtyard. Upon entry to the house, a small but strikingly modern foyer compresses the vision, a strange cloistering after the endless expanse of the desert outside. Then, a cut in one of the massive concrete walls leads visitors into a wide-open living area with floor-to-ceiling views of the mountains.
This narrative way of viewing architecture was utilized early on by architects such as Frank Lloyd Wright; a series of compressions and releases give visitors a sequential feeling that indicates a deep aesthetic—an architecture that deals not only in space but also in time. It’s no surprise, then, that the principal architect of Sangre de Cristo House, Scott Specht, started out by making award-winning films in high school.
“Editing a spatial narrative is in many ways like laying out a film progression or editing a [film] sequence,” says the Austin- and New York–based architect, who realized as a youth that his future lay in the material world and not on the screen. Specht gained experience working for Kohn Pedersen Fox and then doing his graduate studies at Yale. He went on to work for Daniel Libeskind, helping with the World Trade Center proposal, before starting his own firm with his then wife, Louise Harpman.
Now, under the banner of his eponymous firm, Specht and his team design signature, classically modern houses around the world. From the prefabricated zeroHouse model that can be shipped and assembled anywhere in the world to the Indeed.com headquarters in Austin, the firm has shown constant innovation while staying true to the clean aesthetic of the modernist vision.
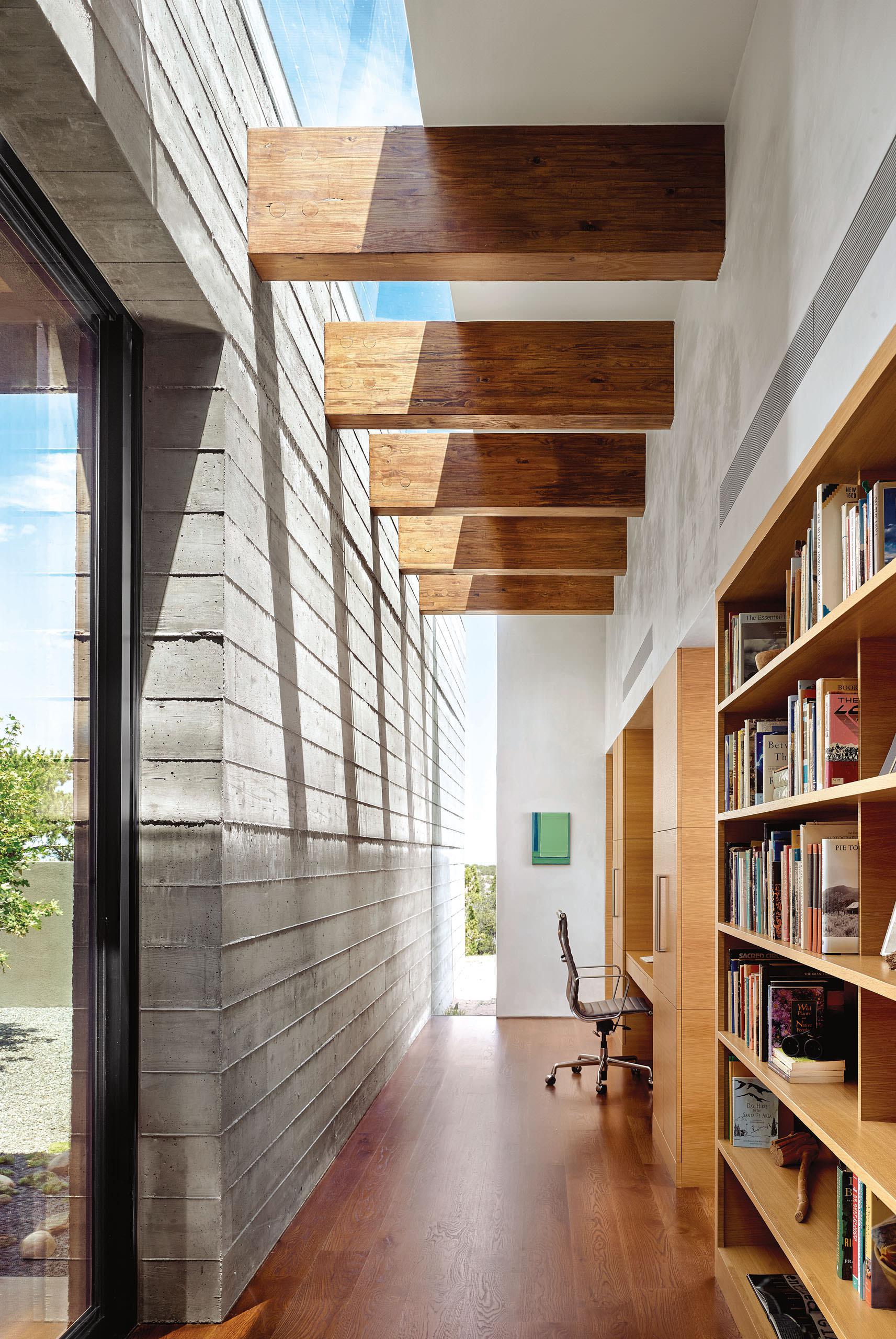
Intersecting concrete walls orient Sangre de Cristo House and give what principal architect Scott Specht calls “the modern croft” a monumental style, mitigated by tucking the structure into the landscape.
“When postmodernism was at a high peak, there was a lot of traditional stuff being done, a sort of ironic traditionalism. And it just never took with me. I really liked the timelessness and classic because you can do great renderings of a traditional building, but getting that character of a true traditional building out of new materials is something that is almost impossible to pull off; it always ends up looking Disney-replica-ish, unless you have gigantic budgets,” Specht says of his commitment to modernism.
While Specht’s designs are guided by the great architects, the paragons of modernity, one of the benefits of modernism generally is its adaptability to new circumstances. Without relying on tradition in a narrower sense, it is able to form itself to the environment, to react with the senses, and to represent the emotional movements of the psyche (as film does).
For Sangre de Cristo House, Specht says his greatest influence was the Land art movement—art made directly from the environment—which has always worked well with the expansive natural canvas that is the desert. The two concrete walls orient the space and give what he calls “the modern croft” a monumental style, mitigated by tucking the structure into the landscape.
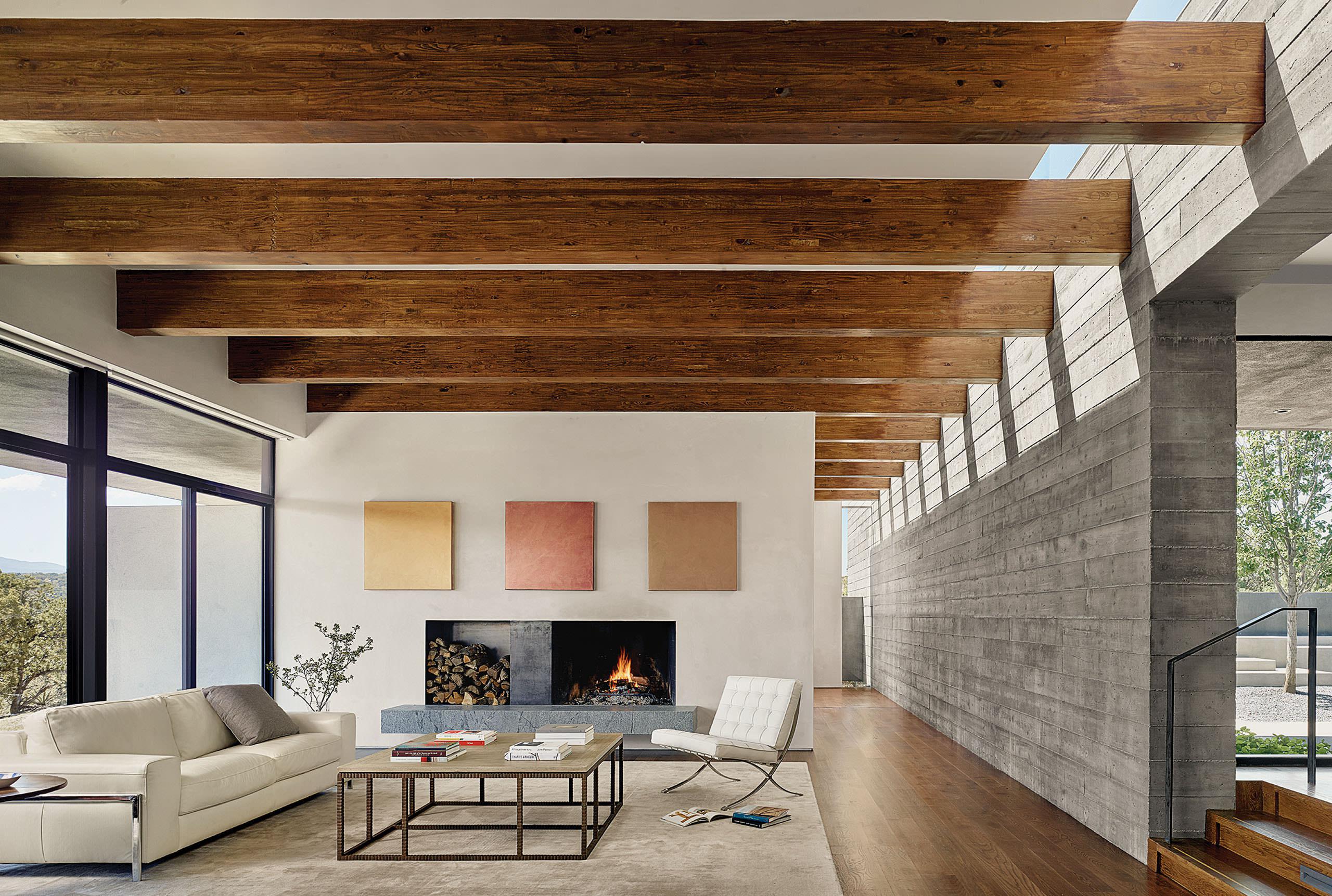
Exposed beams in the interior offer a traditional contrast to the house’s overall modern aesthetic. The wood allows for a holistic yet homely minimalism that is only bolstered by the untarnished views of the mountains and surrounding scrubland.
Even though the home is tucked away, strategic use of windows and well-considered angles allows for interface between the outdoor and indoor. “The intersection of those walls that extend out the landscape is where the house occurs and sort of blurs the lines between interior and exterior,” Specht explains.
A narrow skylight running the entire 38 metres of one of the concrete walls allows sunlight inside, while a cantilevered roof provides exterior shade. One of Specht’s signatures is courtyards, which he thinks are cost effective and useful because you get all of the effects of a private room without having to build that room. The dryness of the desert means that Sangre de Cristo’s courtyard is a functional part of the house.
While the aesthetics may be modern, the exposed beams inside recall traditional techniques. Light wood throughout allows for a holistic yet homely minimalism that is only bolstered by the untarnished views of the mountains and surrounding scrubland.
Anyone who has been to Santa Fe knows that building in harmony with the sun is essential for heat control. The material and windows must be carefully chosen and built at the right angles to maximize the sunlight, and the shaded outdoor areas are key. With water recycling and a photovoltaic array, the house is sustainable and able to operate largely without the main power grids.
This move toward sustainability marks the next chapter in the story of modern architecture in the Southwest, and Scott Specht is one of the leading characters.
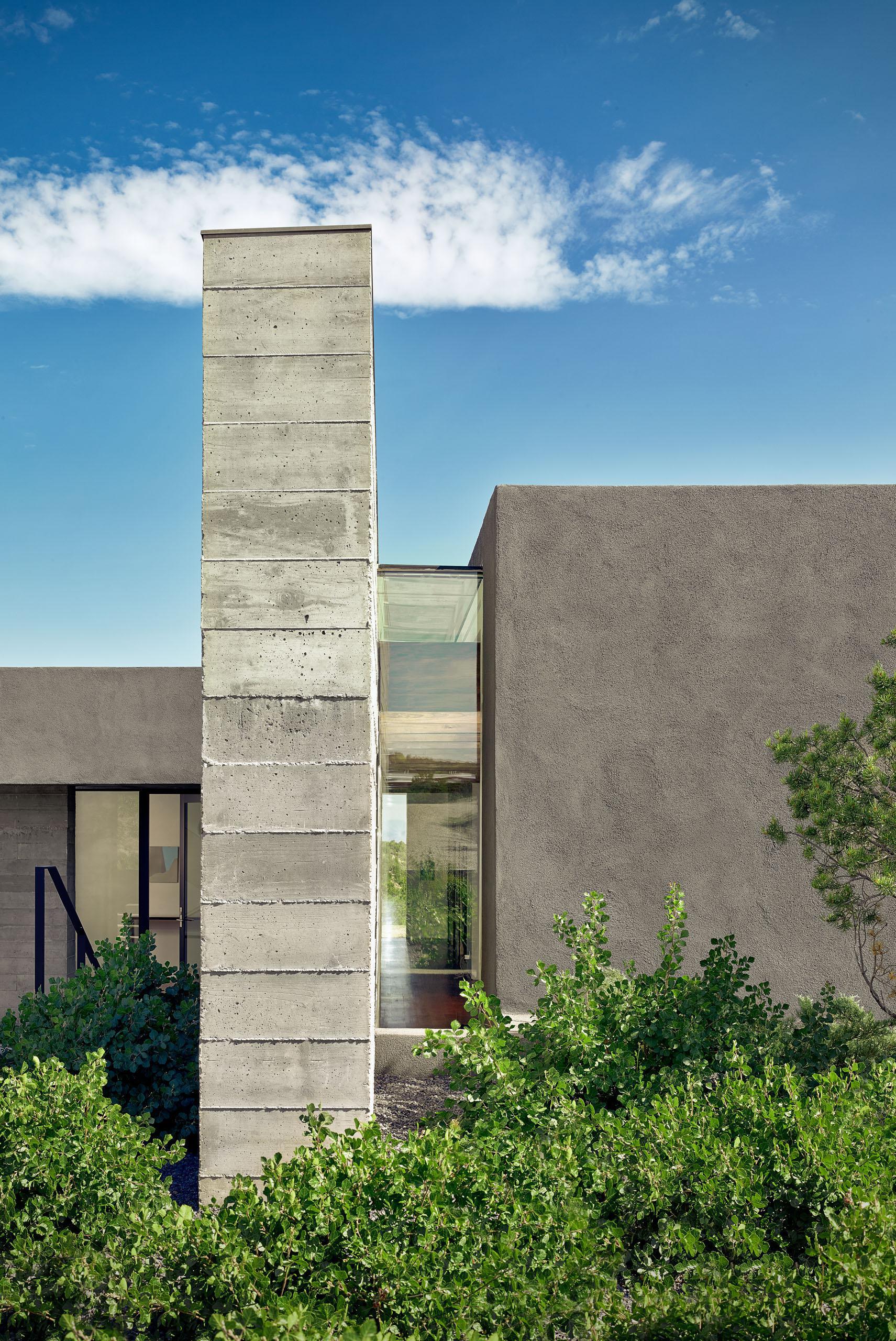
A narrow skylight runs the entire 38 metres of one of the concrete walls, allowing sunlight inside.
Photos by Casey Dunn.



