In Sydney, a Home Gets an Art Deco-Inspired Facelift and Opens to the Ocean
In an Eastern suburb of Sydney, Australia, one couple saw the potential in a nondescript, 1990s concrete-framed home. Hugging the cliffside, the house had stood up well to the high winds and lashing storms that sweep in from the ocean, but it was suffering from poor planning with an illogical layout disconnected from the views.
“The brief required us to substantially alter the home,” explains Jeremy Bull, principal at Sydney-area Alexander & Co., who led the redesign alongside designer Shelby Griffiths. The goal was to replan the dwelling, adding new amenities including a swimming pool, and make the home reflect the clients’ family life and European origins.
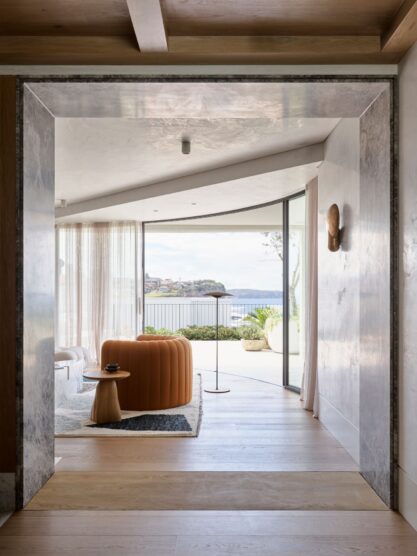
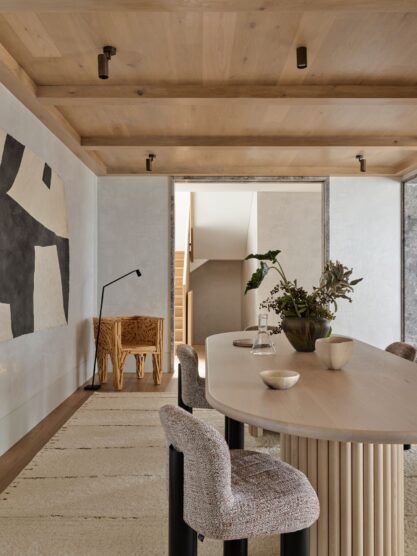
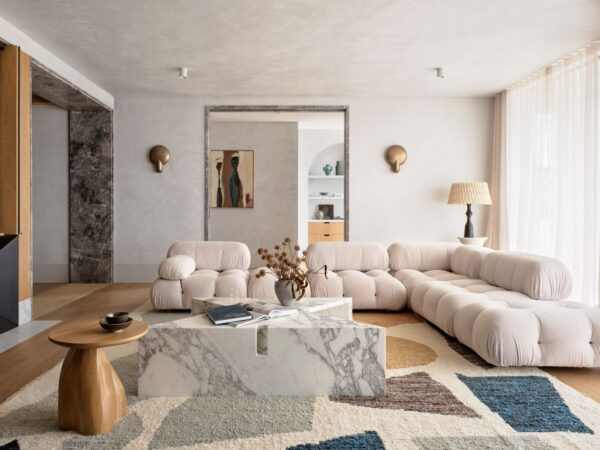
The team retained the concrete slabs on each level of the home, along with many of the original concrete columns. “Our intention is often to reutilize whatever aspects of the building can be put to better work in our scheme, to reduce the demolition, waste footprint, and new works footprint of each project,” Bull says.
The home has been reorganized into two sides, the kitchen and garden side, which includes the new pool, and the view side, including a living and dining room. New steel ceiling beams in many of these spaces are dressed in timber, bringing a sense of warmth that is echoed in the stone and wood flooring.
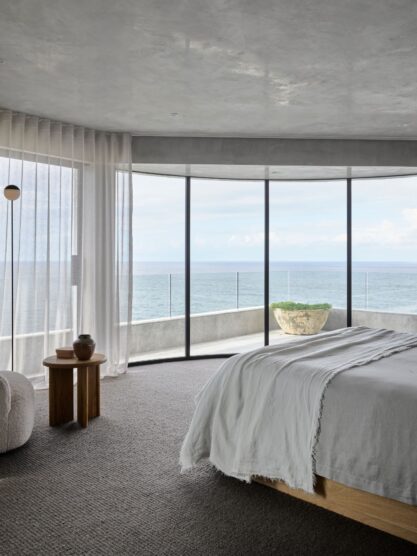
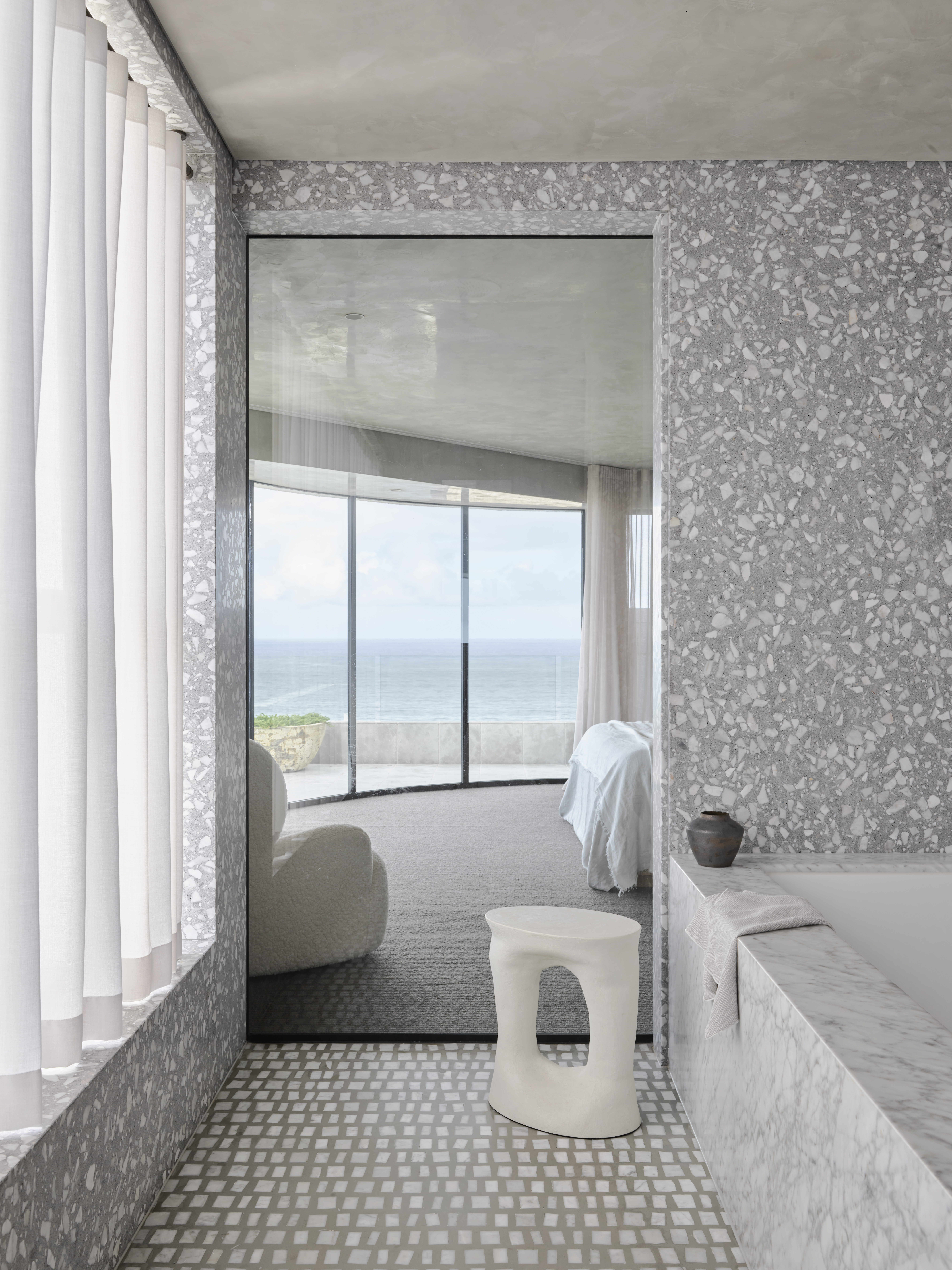
“The home is very oaken, with a grey polished render and lots of marble variations,” Bull says. The idea was to reflect the residents’ European background in an Australian coastal setting. “We wished for the home to have a worn, lived-in sense. Youthful, but with a dash of history, too.”
Outside, the home’s white façade is broken up with a constellation of terraces, gardens, balconies, and plantings. Adding curves to view corner doors helps soften the original home’s sharp edges. “It becomes something of a Mediterranean-inspired monolith in draping green,” the architect says.
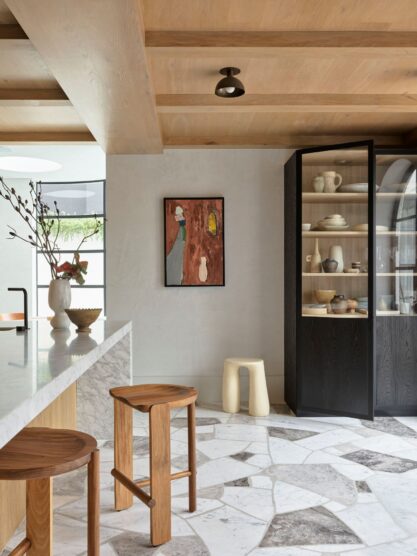
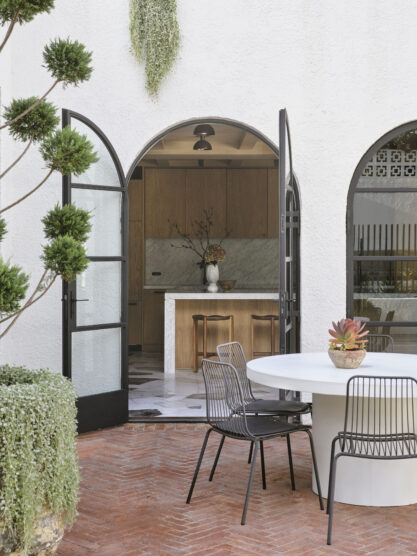
Because the couple has young children, the home needed to provide plenty of areas for kids to play while staying in view of parents. The breakfast nook off the kitchen, in a new rounded bumpout in the façade, overlooks the pool area and exemplifies the architect’s appreciation for love of 1930s P&O architecture—inspired by cruise liners—that is also echoed in many of the furnishings. “The pool’s ocean comes right up to the window, like a ship’s portal,” Bull says.
Ultimately, the design injects new life into the home, allowing it to open to the exterior so the family can move easily between inside and out. “The building is once again breathing and quite alive,” says Bull says. “It feels both then and now, aged and contemporary. Ready for a new family and its next life.”
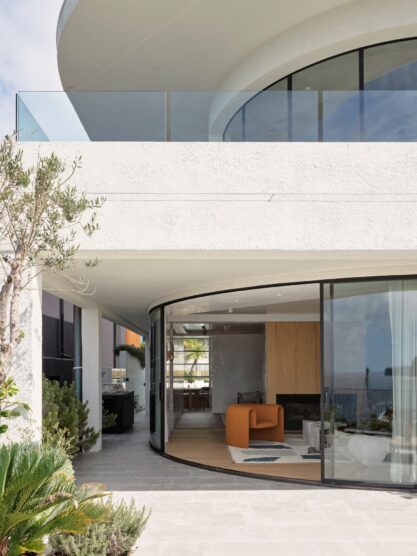
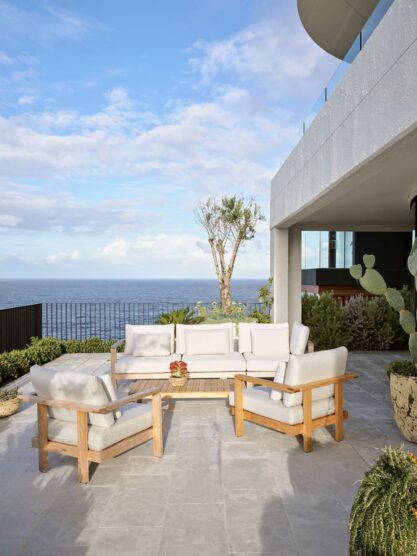
Photographs by Anson Smart.




