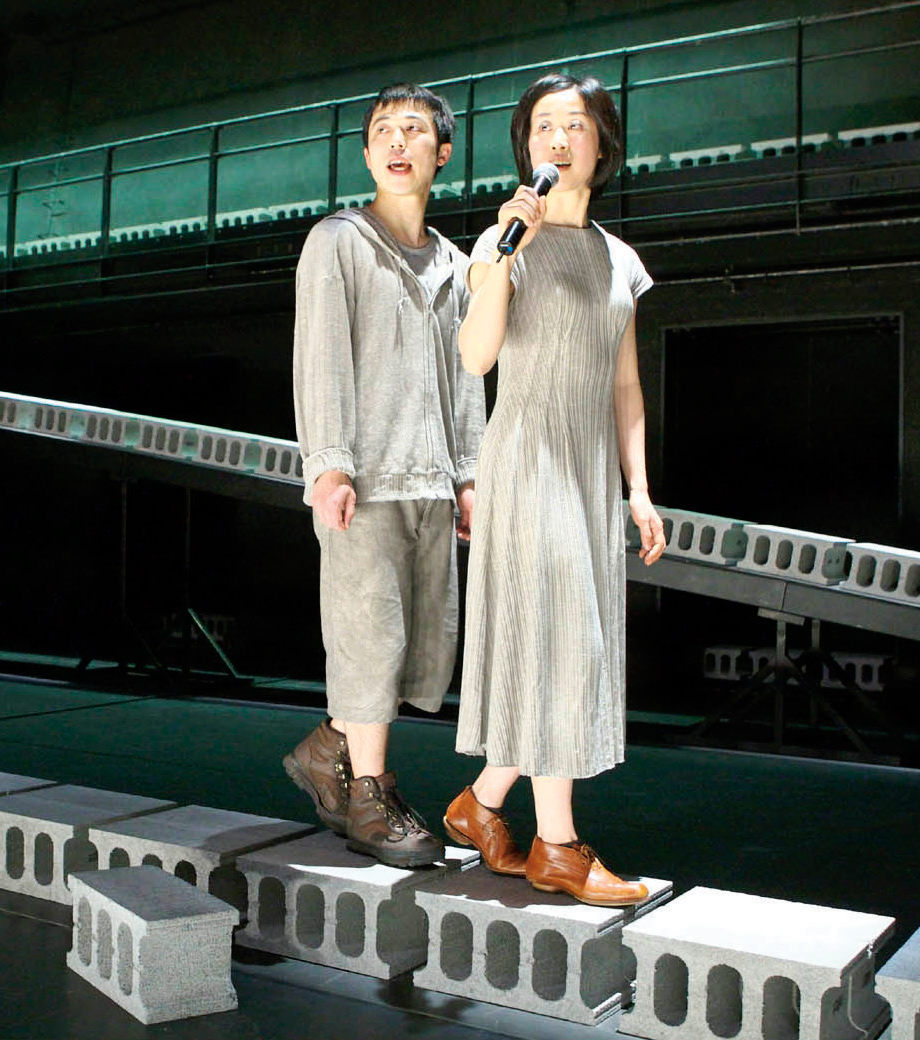In London, Jason Good Architecture Revives a Dilapidated Cottage
Wimbledon Village House is “refined” and “enduring”.
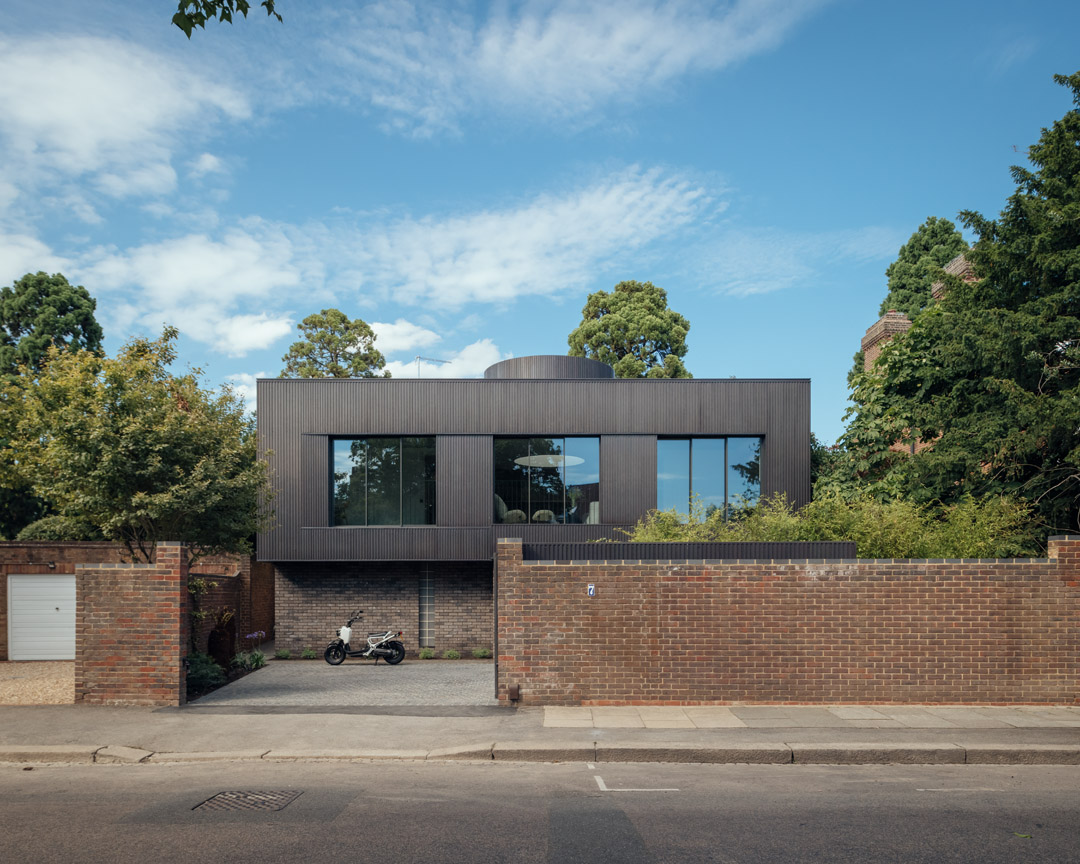
Wimbledon Village House by Jason Good Architecture. Copyright Jim Stephenson 2024
“Refined” and “enduring”: that’s how U.K. architect Jason Good describes the private home in Wimbledon Village that his firm completed late last year.
Previously, the walled site contained a dilapidated 1980s cottage. Now, it features a striking two-bedroom home with an intriguing L-shaped layout, a trio of triple-paned windows that punctuate its second storey, and a façade that includes a cylindrical skylight that extends up from the roof, which Good has dubbed the “top hat.”
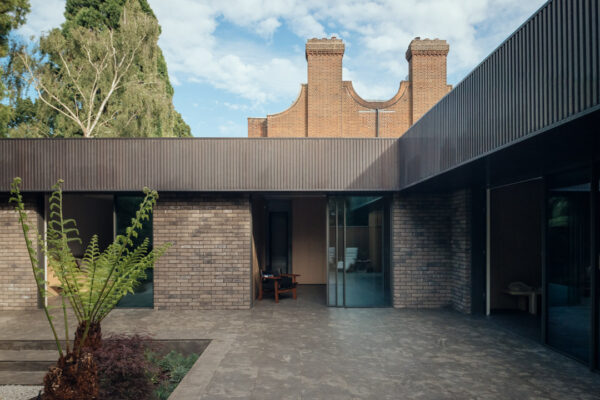
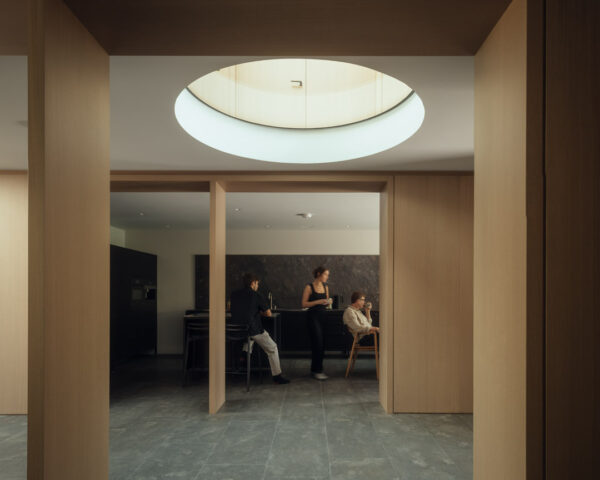
Good, who was raised in Canada but relocated to the United Kingdom in 1998, founded Jason Good Architecture in 2009 with the goal of specializing in characterful and sustainable design. With Wimbledon Village House, he has ticked both boxes.
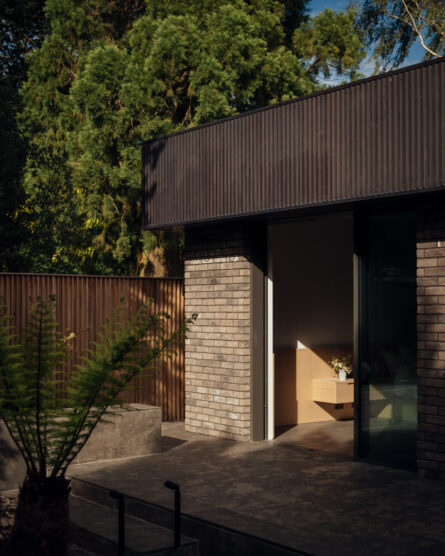
Material choices were key to creating a patina on the exterior of a new structure that sits in a neighbourhood of more traditional arts-and-crafts houses. To that end, Good selected vertical copper siding with a corrugated surface for the home’s upper storey and handmade brick for the lower level. “These materials ensure longevity and contribute to the building’s character, imbuing the house with a tactile, crafted quality that will age naturally over time,” he explains.
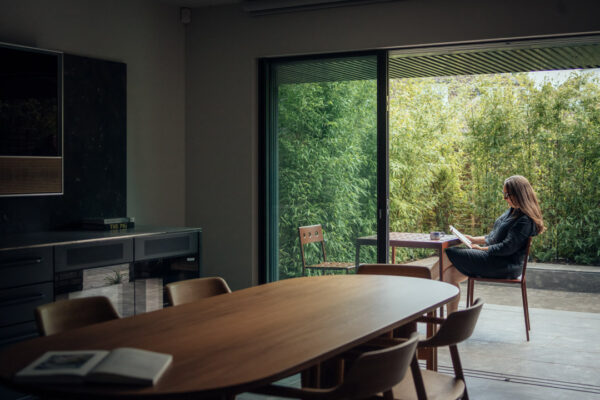
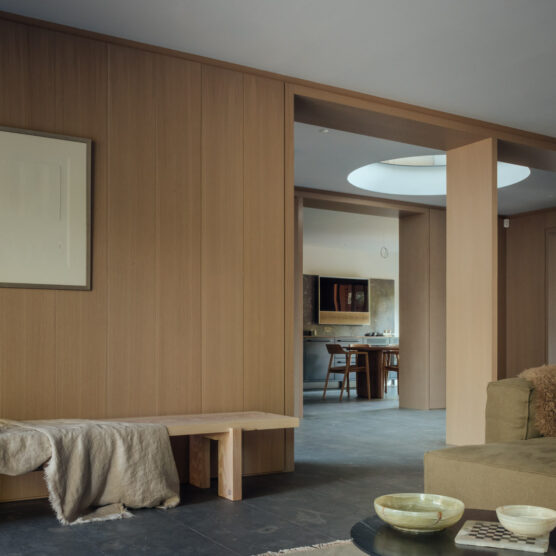
Inside, he favoured natural materials to continue the narrative established by the exterior. He wrapped wall panels and doors with foot-wide oak panels and installed solid walnut Japanese-style baths. Both woods were chosen for their ability to impart warmth, simplicity, and luxury. The kitchen is unfitted in style—rather than include upper cabinets, Good opted for a partial wall of earthy matte stone.
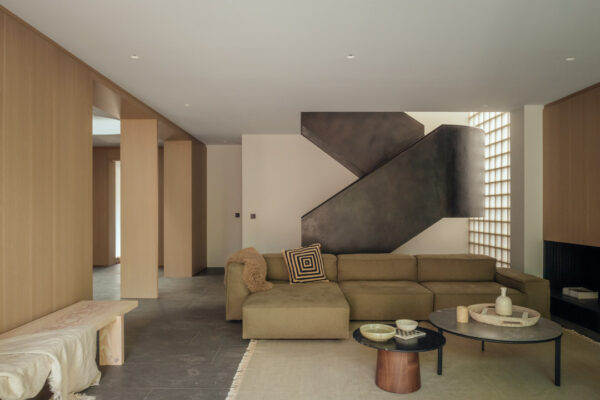
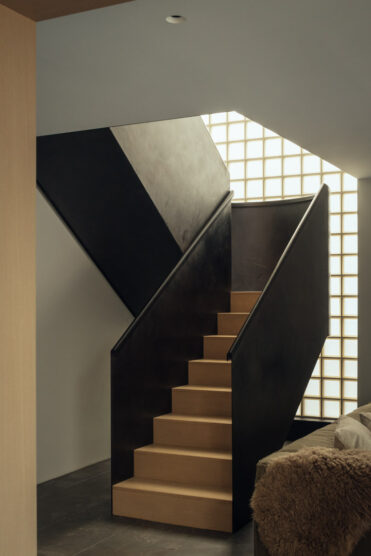
To fulfill the sustainability portion of his mandate, he used etched-glass blocks in selected areas, such as the stairwell, to allow light to permeate without sacrificing privacy. He also opted for a double-height roof (the “top hat) with an oculus that introduces more natural light and supports passive ventilation.
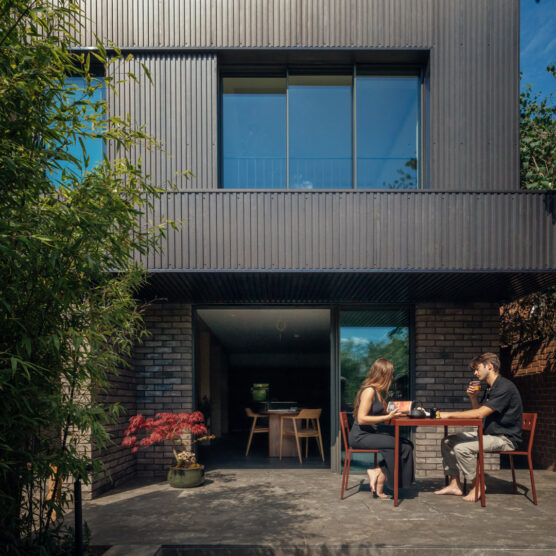
Making use of the original ’80s structure’s walled footprint, Good created outdoor courtyards that can be accessed via sliding-glass walls. These contained zones extend the living areas, reinforce the home’s indoor-outdoor harmony, and provide the homeowners with space for reflection and retreat.


