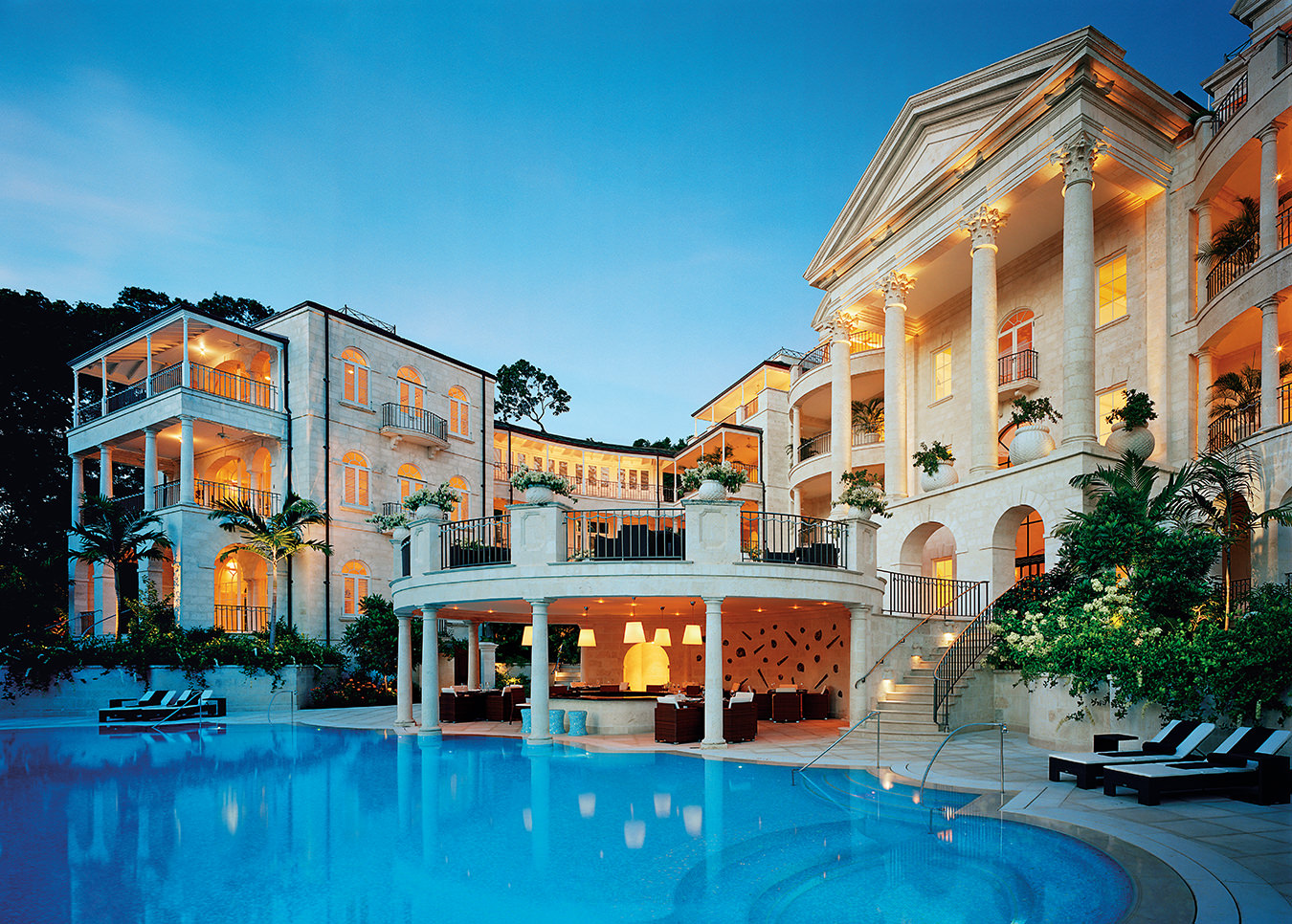Smith House by MacKay-Lyons Sweetapple
Timeless sites.
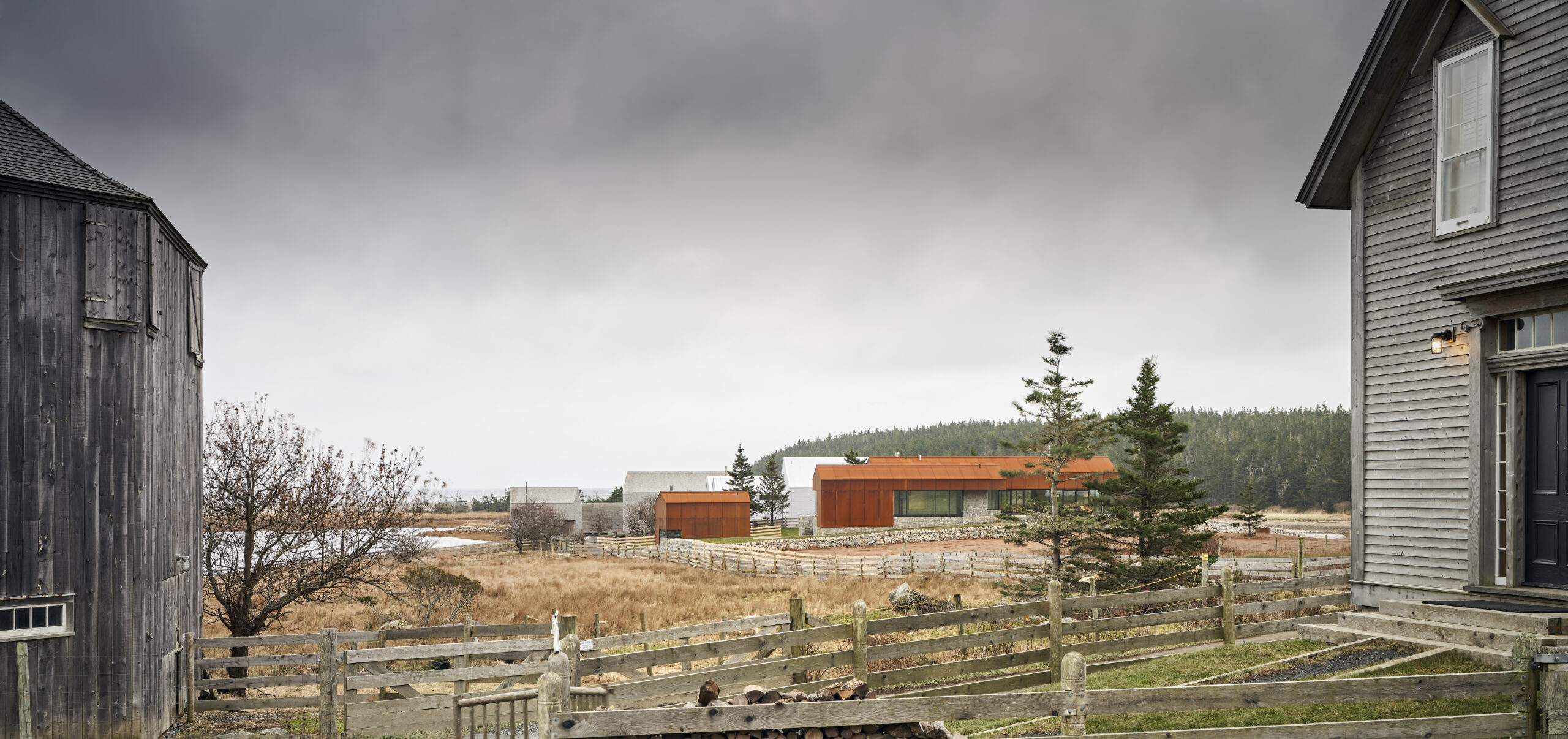
This house by Halifax-based MLSA, winner of more than 100 architecture awards, is nestled on the Atlantic coast of Nova Scotia. Smith House, a multistructure project like the iconic Shobac Cottages next to it, sits on two acres of rocky, scrubby shoreline.
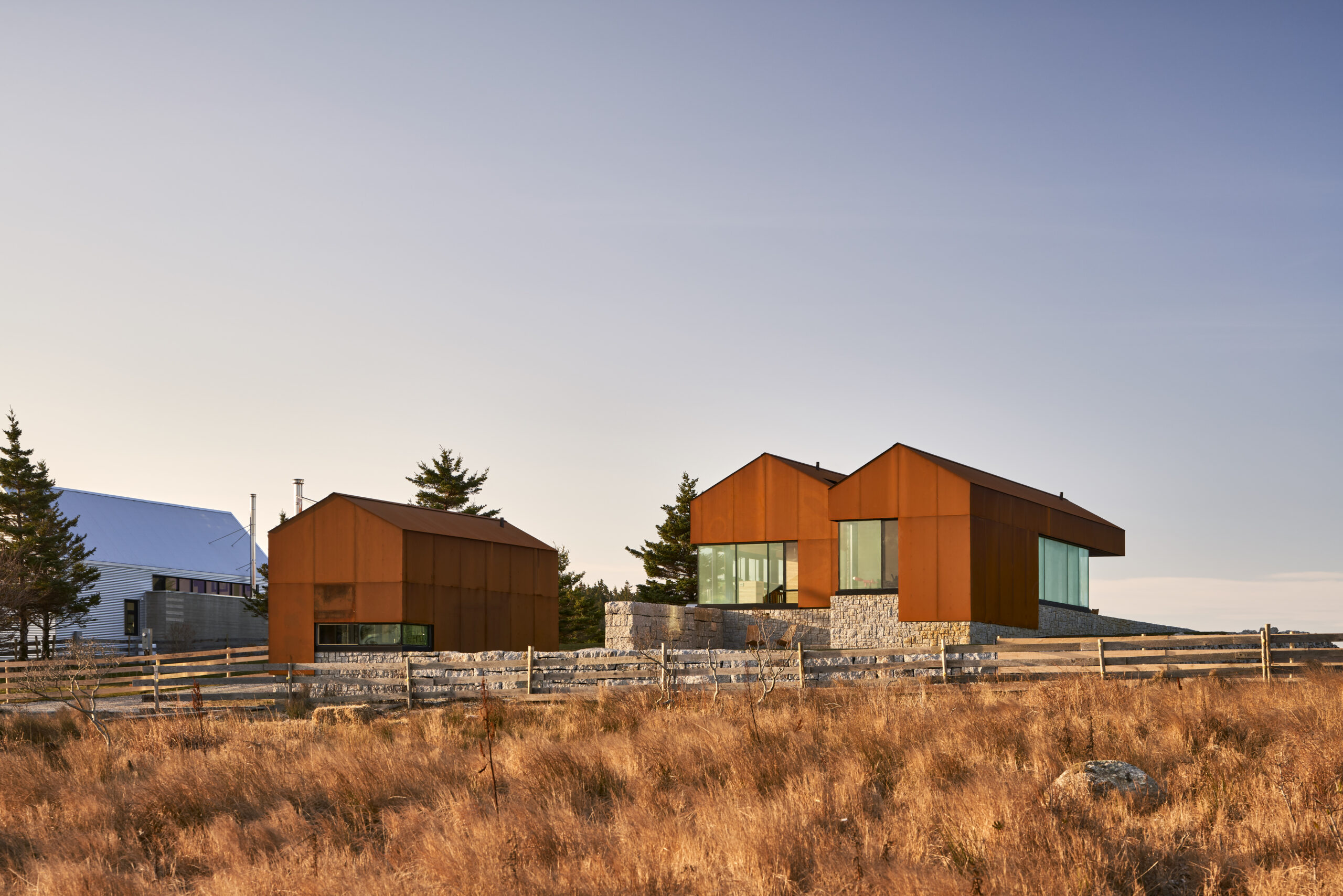
The project butts up against the farm of architect Brian MacKay-Lyons, who has cultivated the surrounding landscape, once an inshore fishing port, for 25 years. The working agrarian landscape only heightens the reference to vernacular design that guided the design process of these gabled longhouses, located near actual ruins that inspired the foundation.
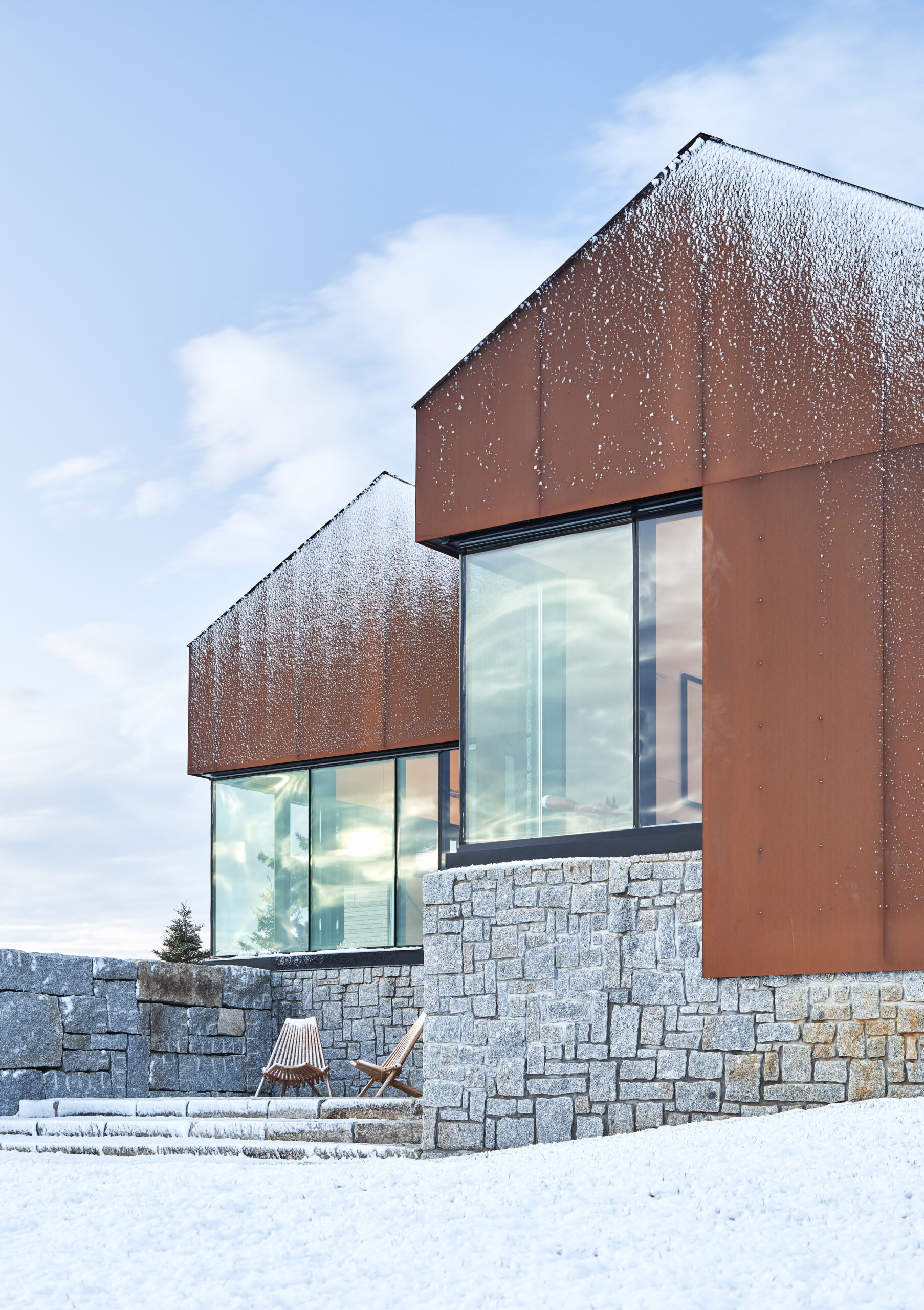
Each of the three structures is named for its function, dictated largely, as in times of old, by the time of day. “Day pavilion” is open to the grandeur of the sun and hard Atlantic horizon, while “night pavilion” evokes refuge, and “shed” acts as a gatehouse atop the stone retaining wall at the edge of the property.
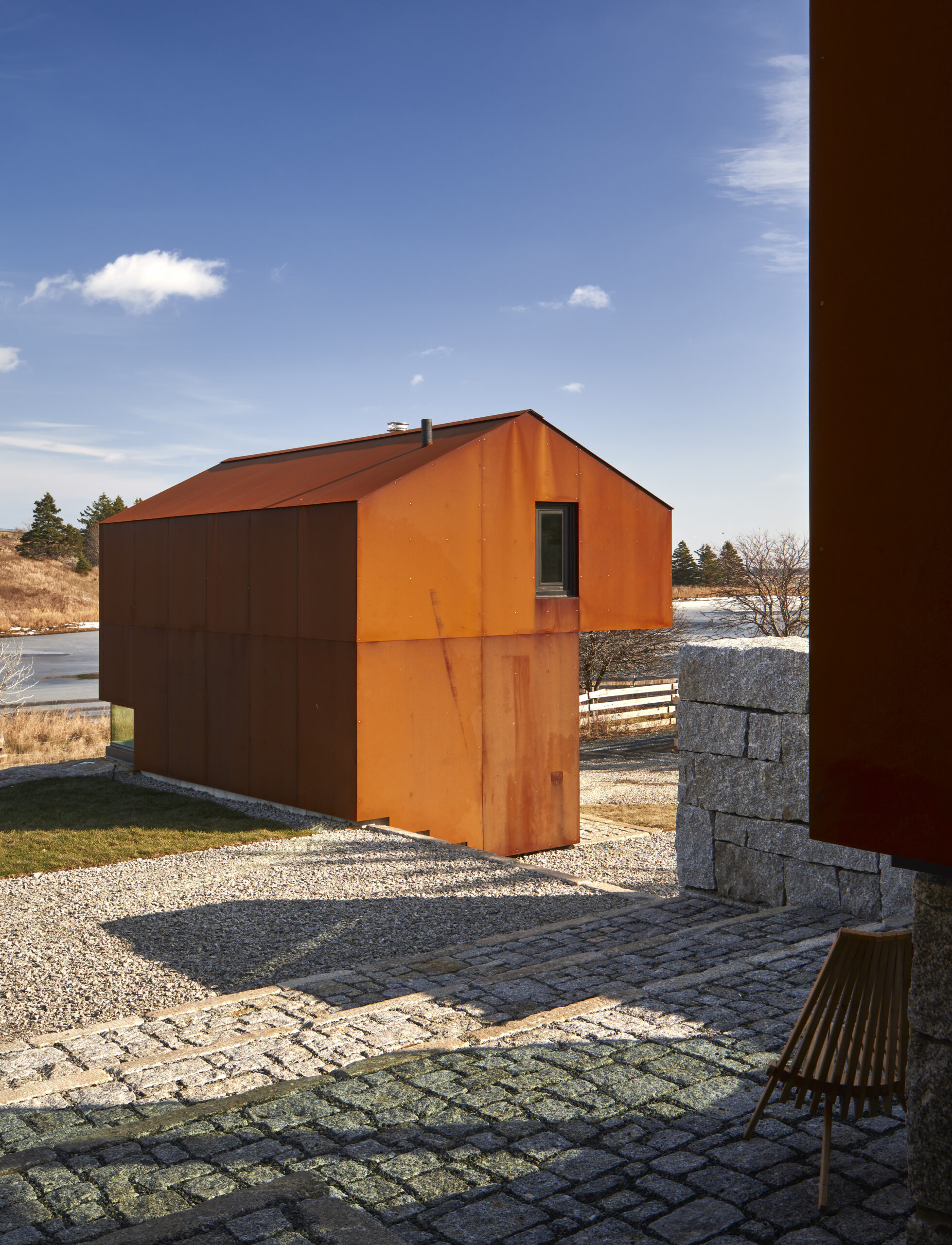
The “bird-on-a-wire” shed.
Exteriors with Corten steel roofs rest on stone plinths, which give the structures a sense of durability and further the reference to historicity: nothing evokes posterity like stone, as if to say that these modern, often minimalist structures are built on top, metaphorically and physically, of a strong tradition of design and the surrounding community.
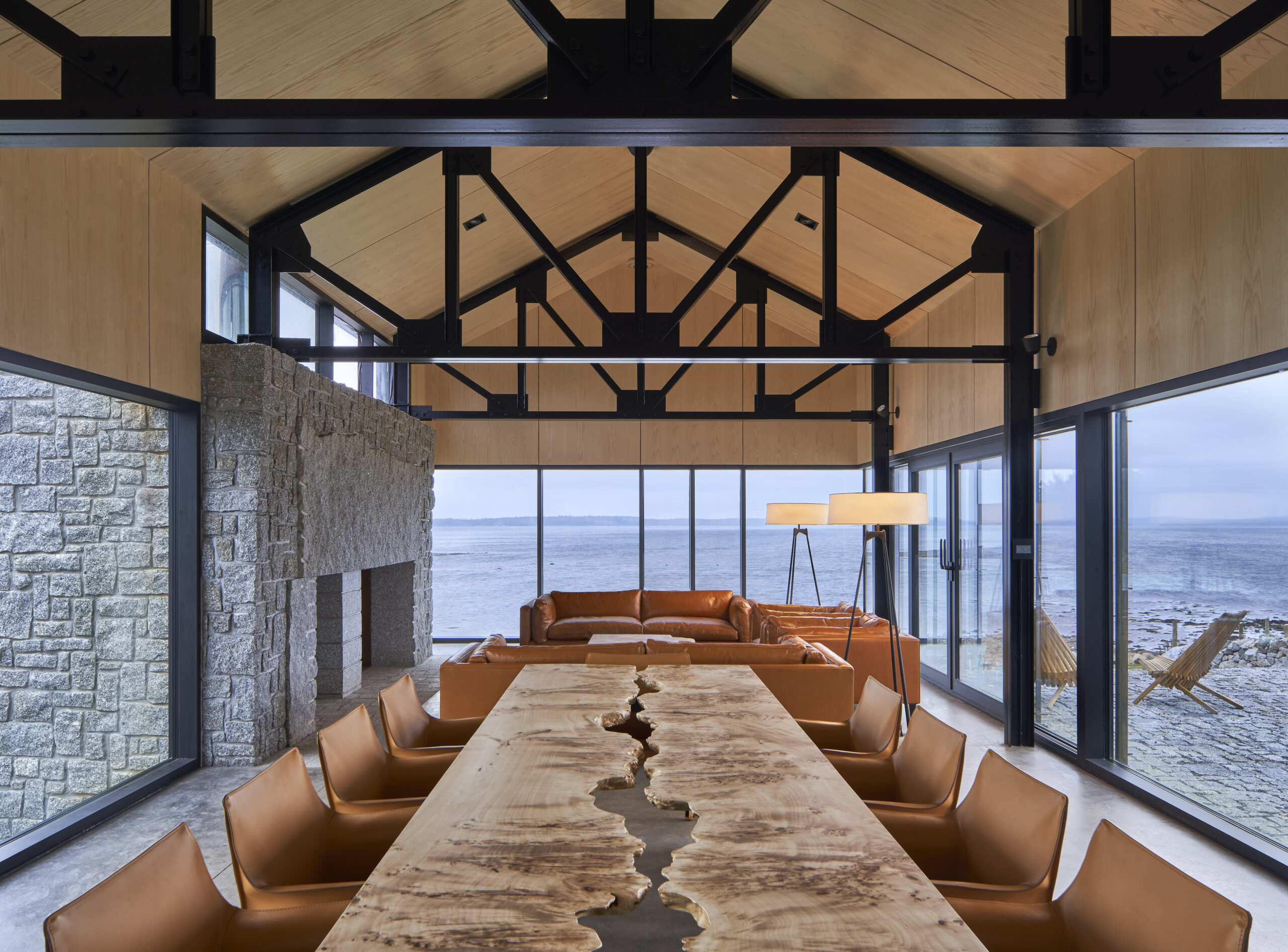
Inside day pavilion.
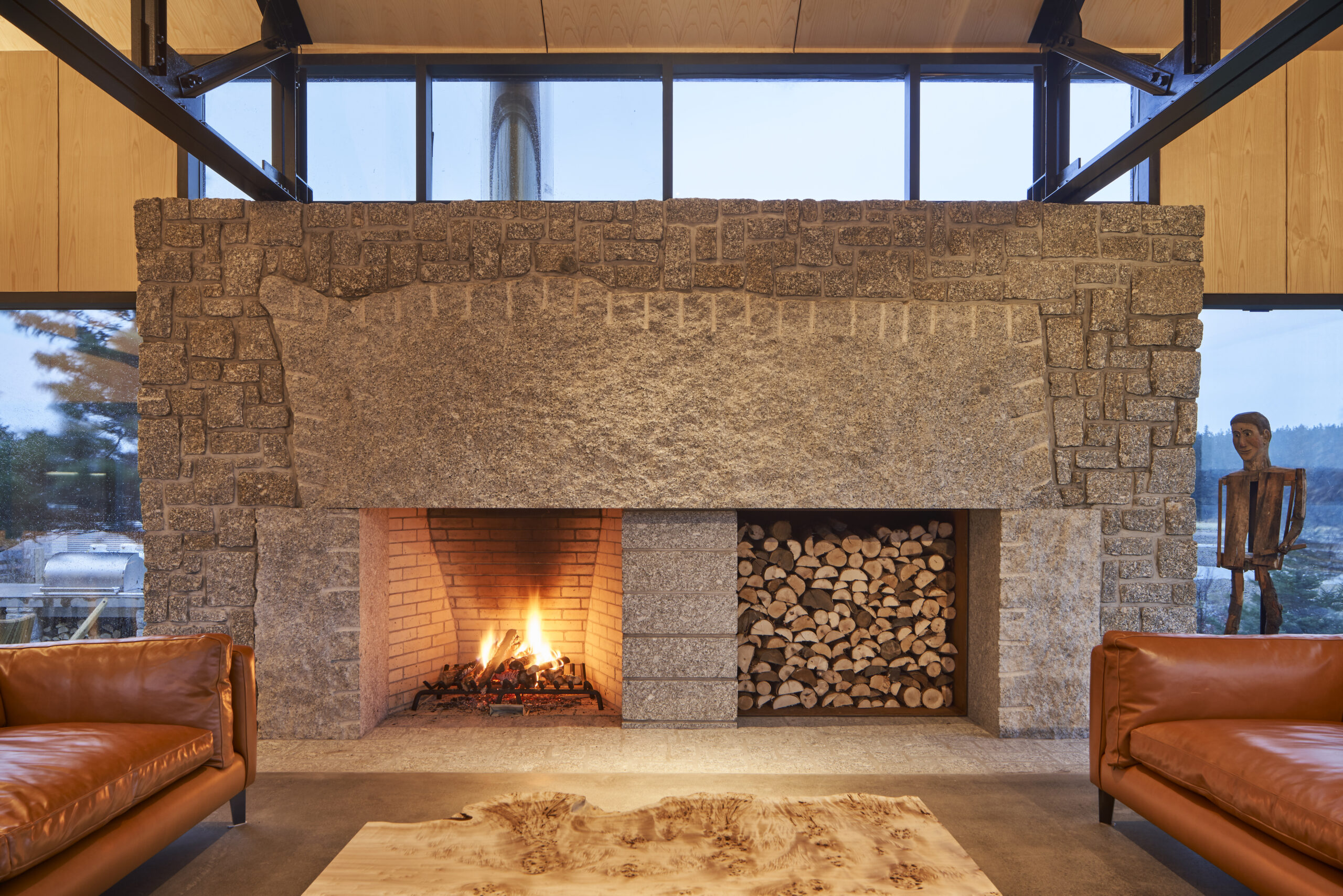
The great room is anchored by an impressive granite fireplace.
Day pavilion comprises most of the living areas with a grand fireplace and kitchen tower creating two primary poles of the spacious, open interior. The cantilevered great room is hung from the roof. Concrete flooring, ash ceilings, and exposed steel beams, alongside the leather, modern furniture, give the space the feeling of a future encampment where all the technics of modernity are applied to the minimal comforts of life tucked within the harsh fold of nature. This feeling is furthered by a cave-like wine cellar, accessed through a trap door, with granite walls, accented by a soft, minimalist light fixture and a live-edge table.
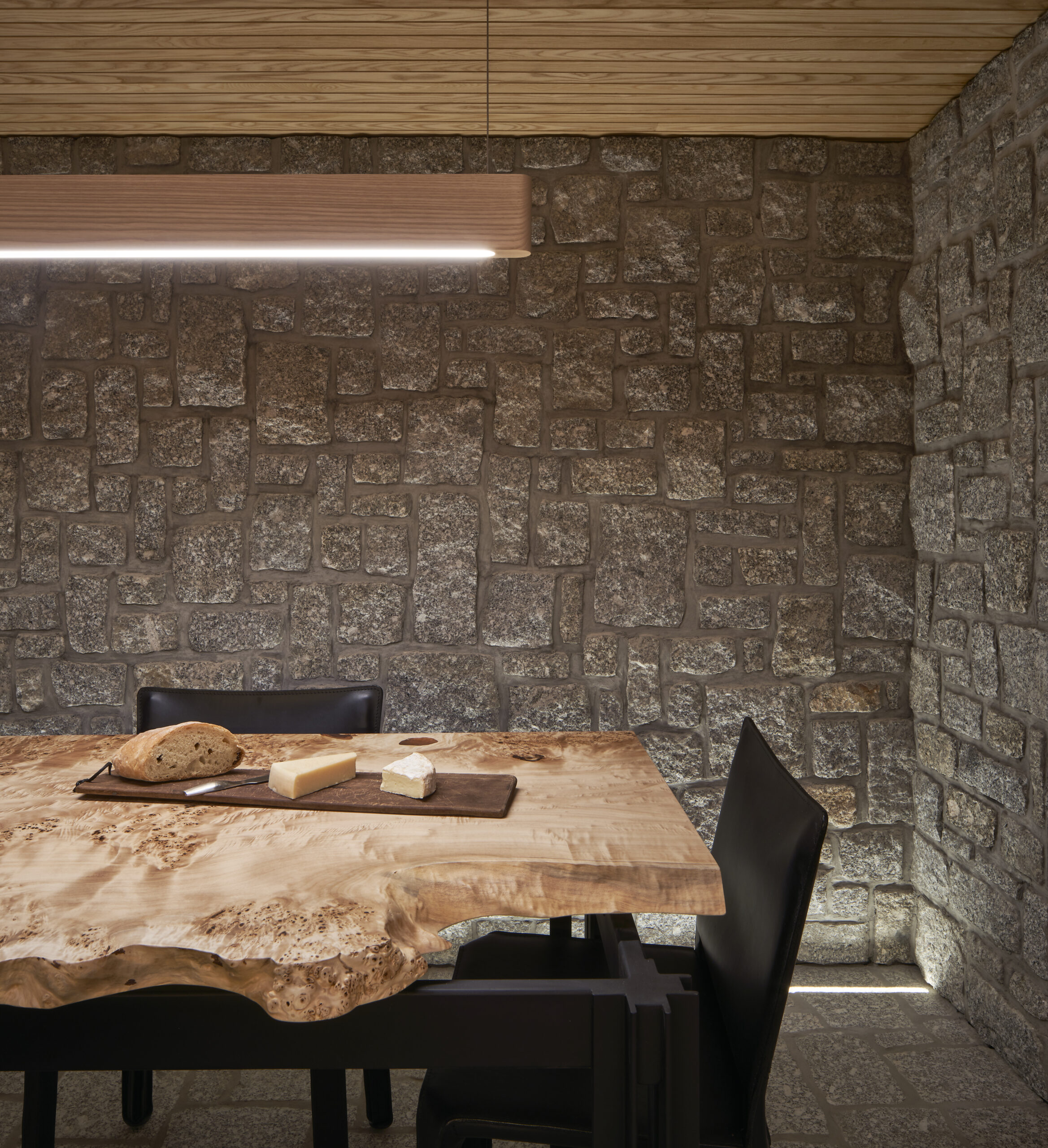
The wine cellar.
Night pavilion is soft and white inside, like a dream. The architects wanted the space to be a refuge from the elements while still having plenty of light come through the generous skylights. Outside, an infinity hot tub reflects the gables of the pavilion.
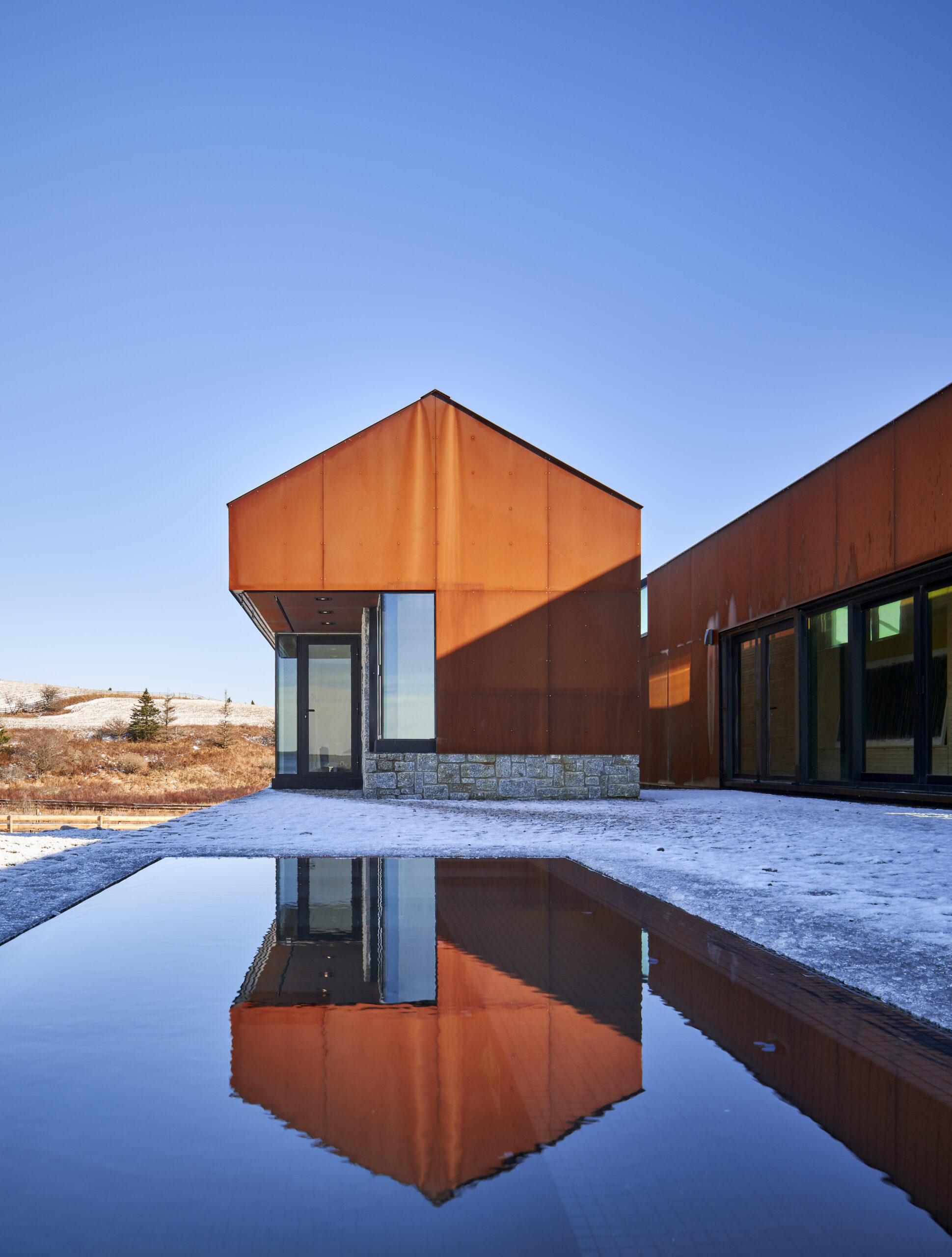
Night pavilion reflected in infinity hot tub.
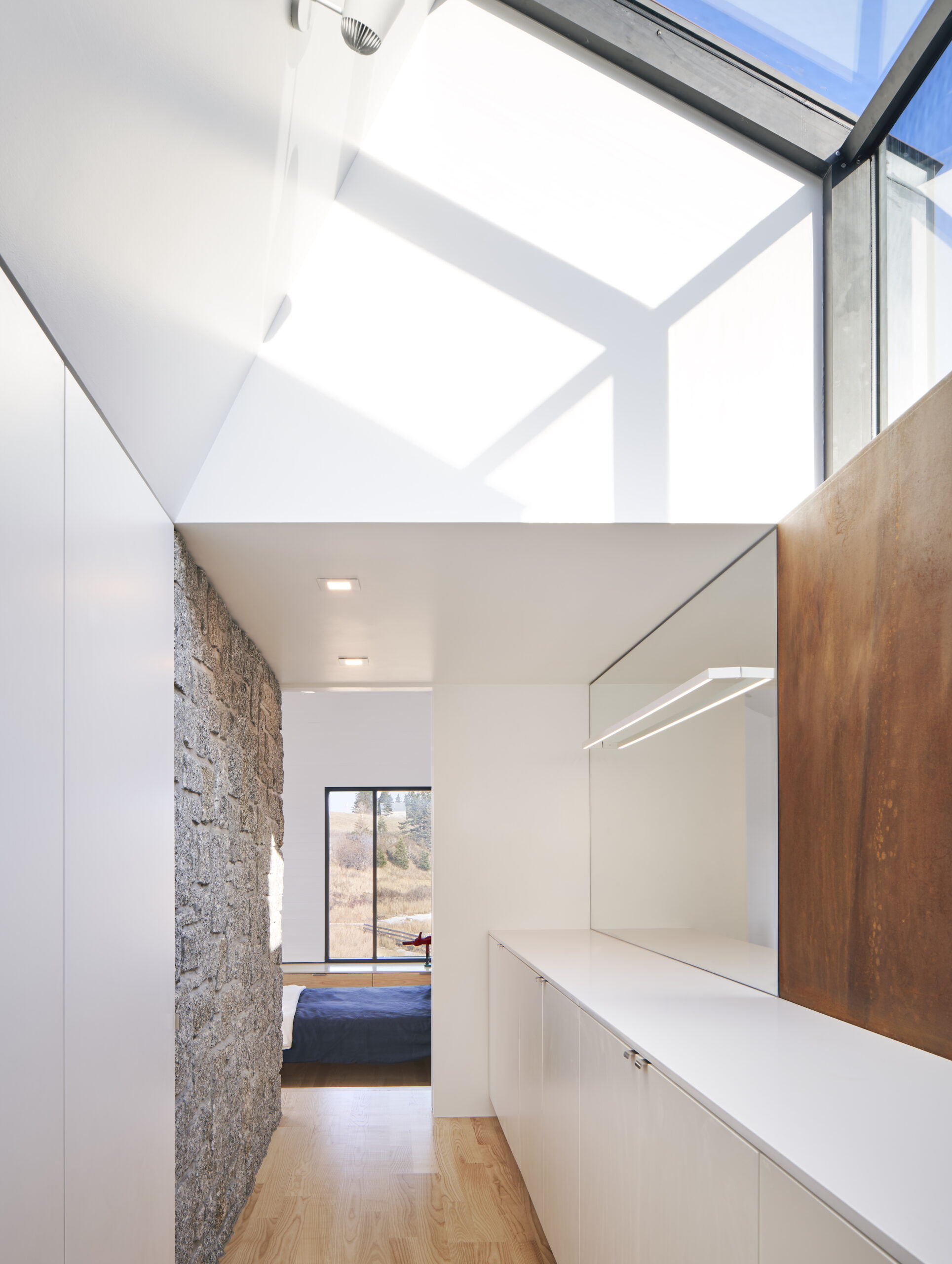
Inside night pavilion, looking towards the bedroom.
Nearby, the Ghost 1 project, erected on the ruins of a centuries-gone home, served as a retreat for architects and designers looking to interface with the history and sublimity of the area. It is true that these coastal designs of MLSA are haunted by designs of the past, but in a way that makes the bygone monumental and literally raises up the beautiful functionality of ancestral styles suited to this harsh terrain.
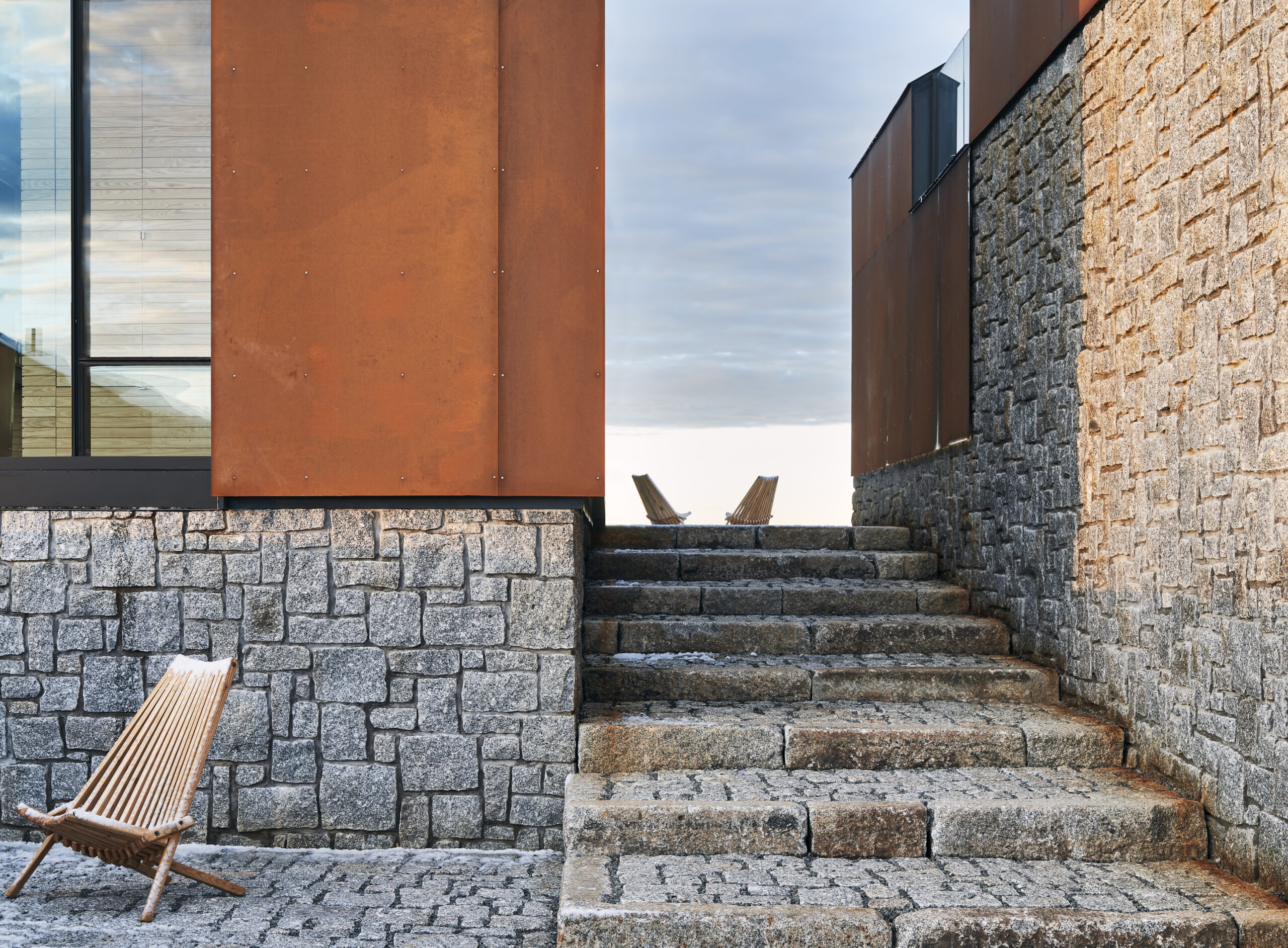
The stone plinth is made of local granite, brought by glaciers nearly 15,000 years ago.
Photography by Doublespace Photography.
Part of our Home of the Week series. Read more HERE.




