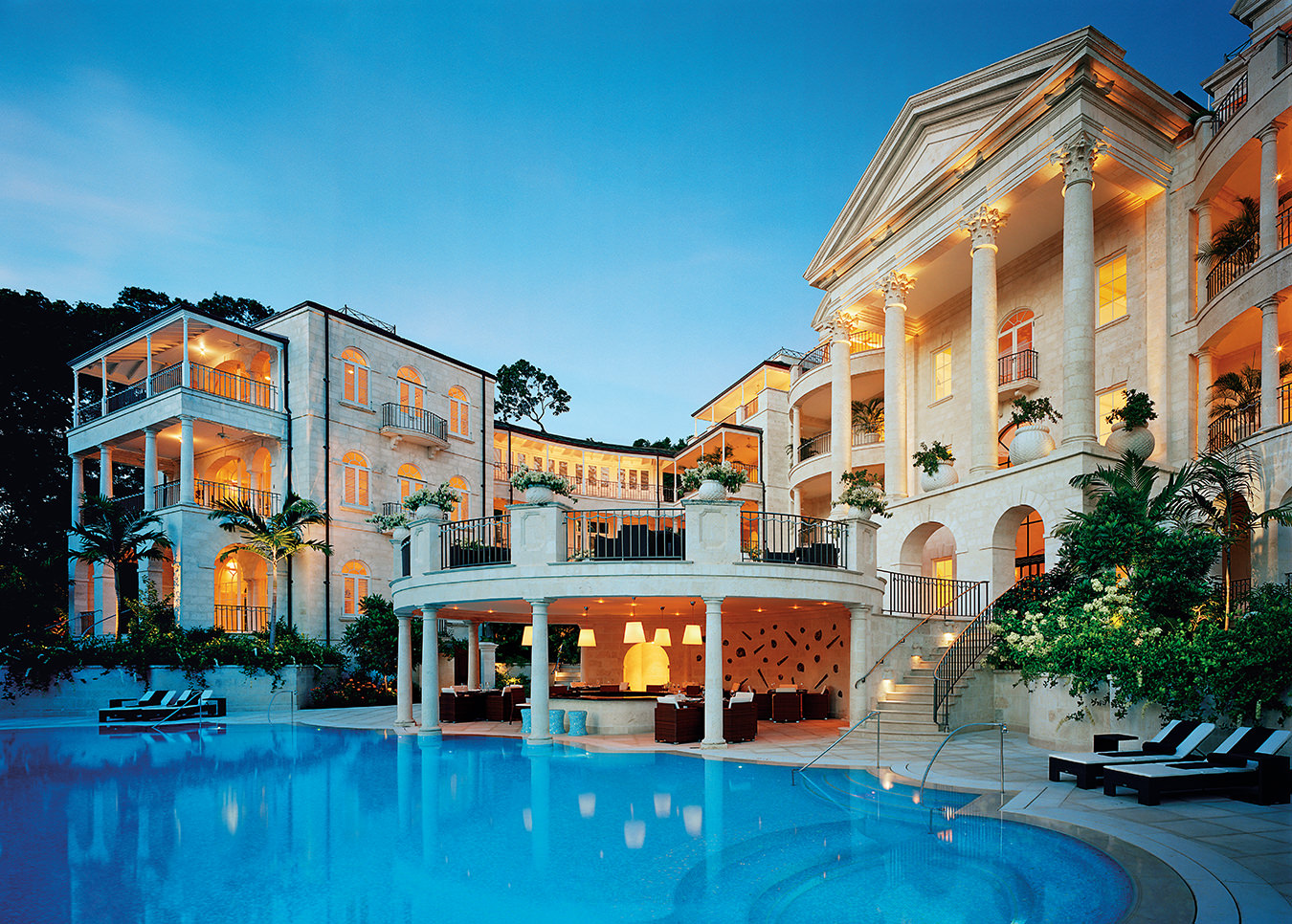Muskoka Boathouse by Akb
Lake time.
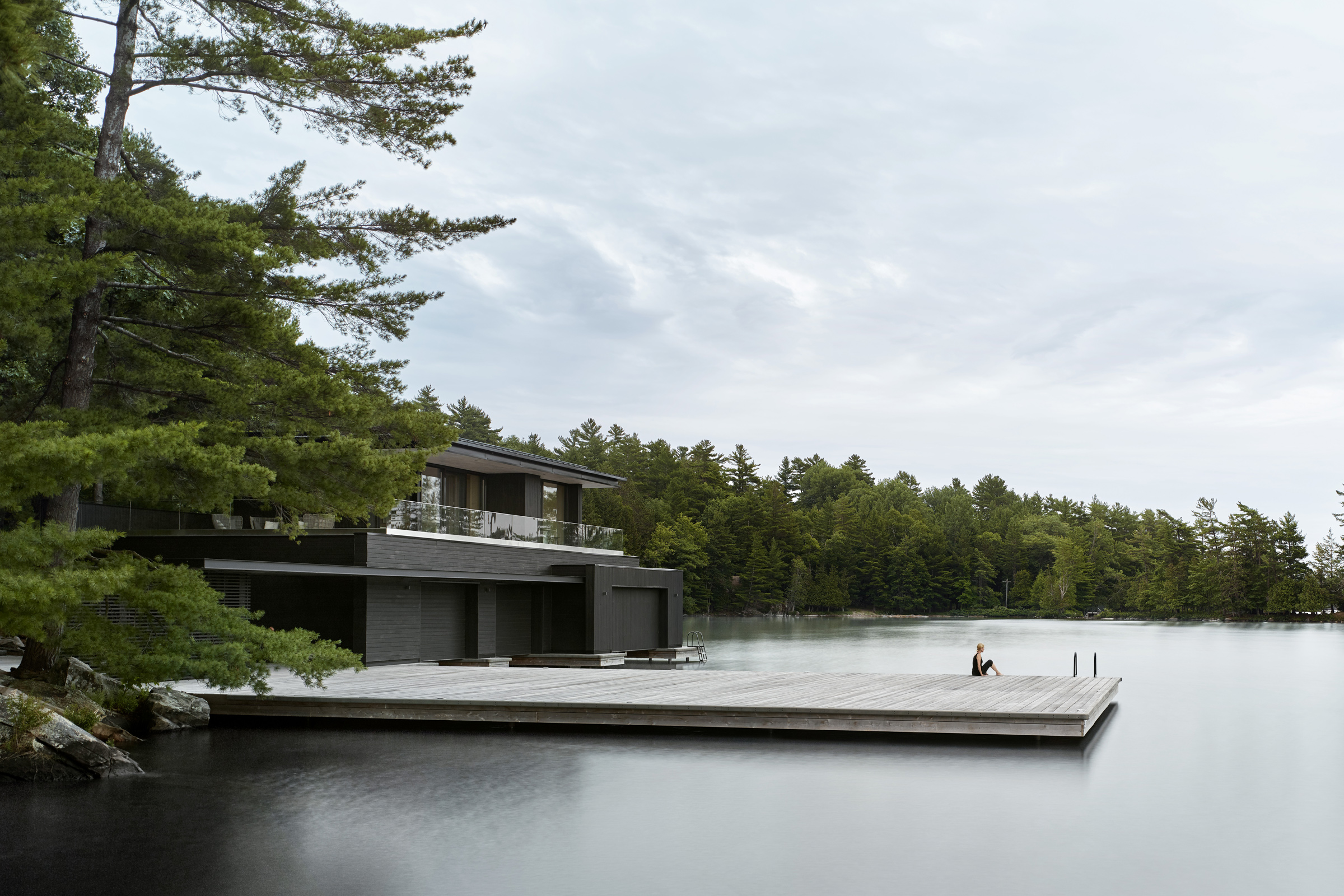
On Lake Rosseau in Ontario, Akb Architects has constructed a boathouse that rises off the shore in plateaus of modern design. Completed in 2018, the house has gained national attention and defined the work of the Toronto-based firm.
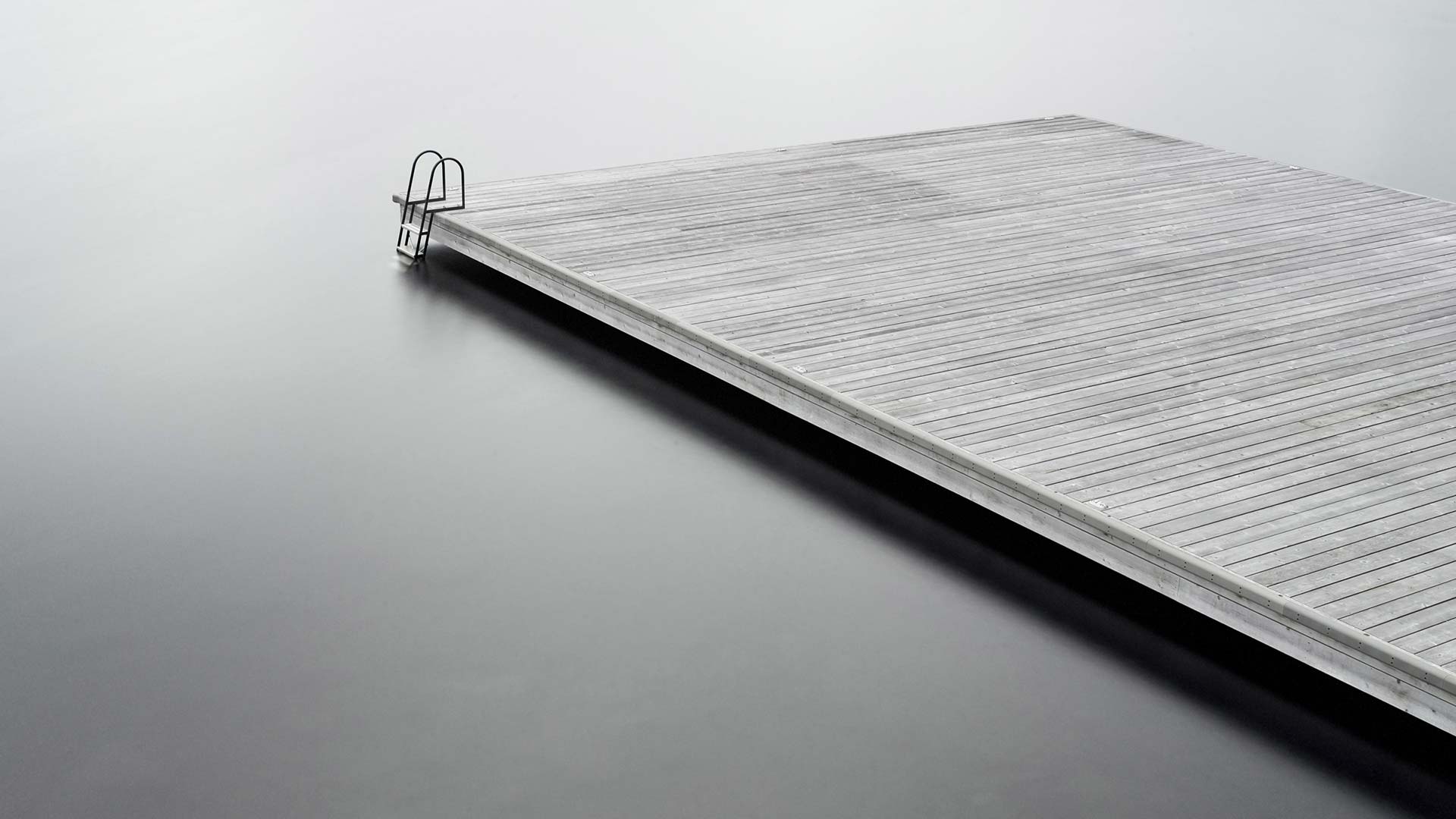
The dark wood beside the dark water of the lake immediately fills the viewer with a sense of solace that is magnified by the remote rural surroundings. A trellis and an expansive dock give the residence a sense of connection with the water that is reinforced by the three boat slips.
The exterior of the two-floor building is local cedar that was charred using a Japanese process called shou sugi ban, which helps to give the wood its blackened look as well as protecting it from weathering and bugs. The elements are amplified on the water.
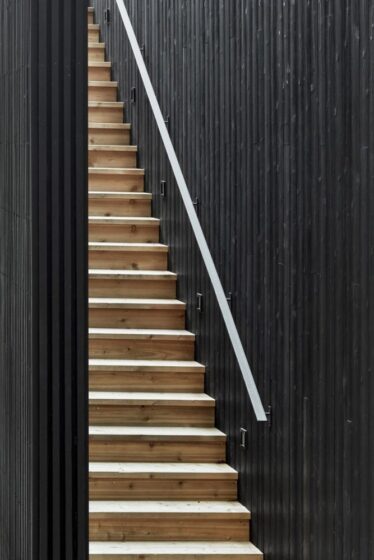
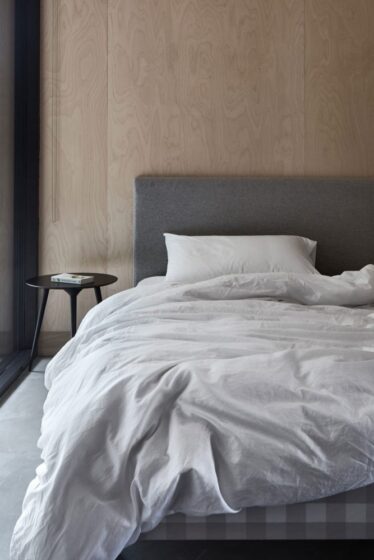 Deep black hues of the charred wood.
Deep black hues of the charred wood.
The upper floor of the house is the primary living area with a two-bedroom suite, shared bathroom, and lounge. Because of the way that the suite to sit atop the massive ground floor, it has the appearance of a temple or pagoda that sits on top of a mountain. The 2,300-square-foot structure is meant to serve as a guestroom to the primary cottage, not pictured here.
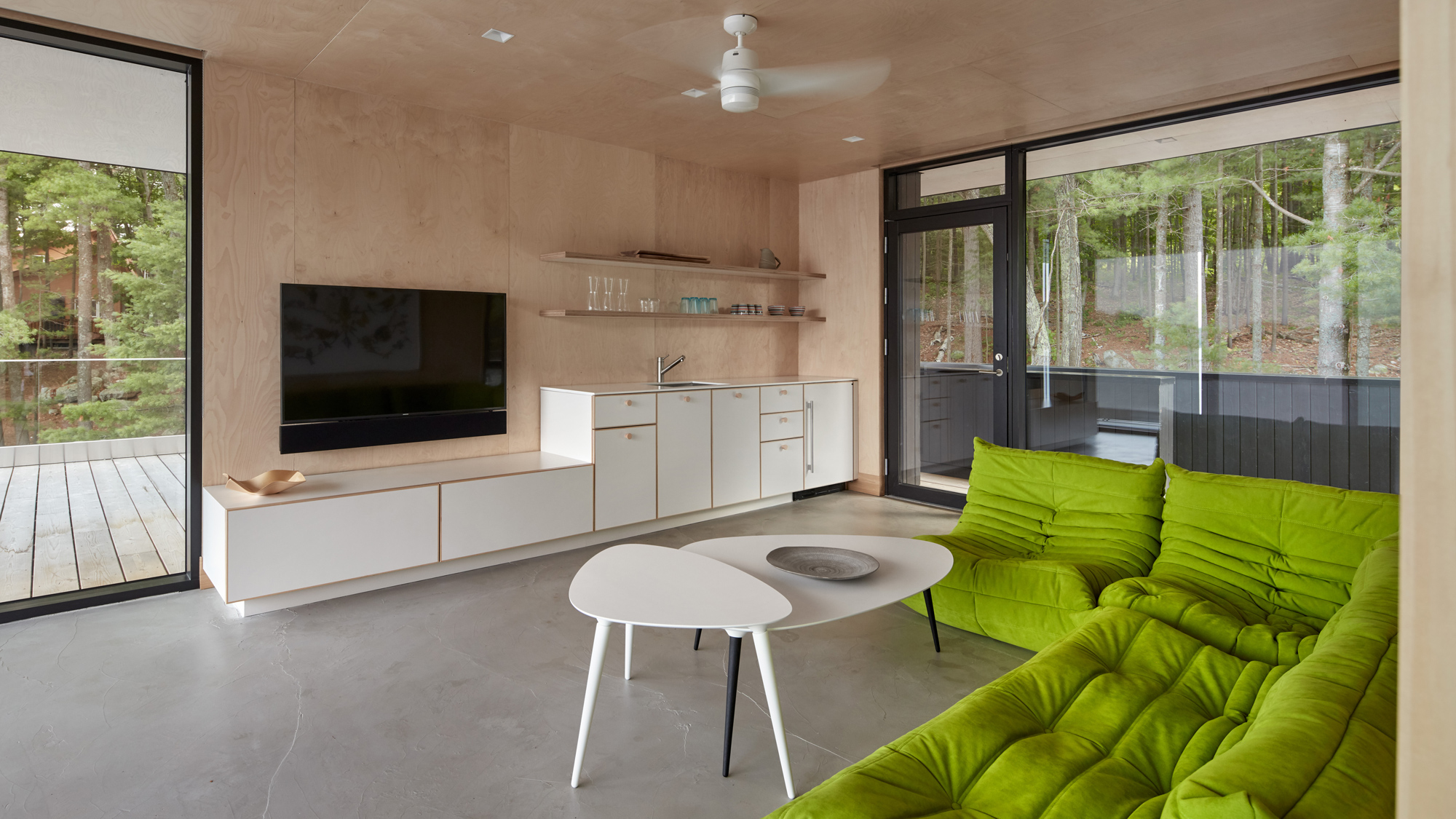
The interior of the upper floor features birch walls and concrete floors that add a feeling of lightness. Large lake-facing windows allow for views but also provide a sense of warmth to the living space when viewed from a distance, as the light from inside layers on top of the dark wood at dusk.
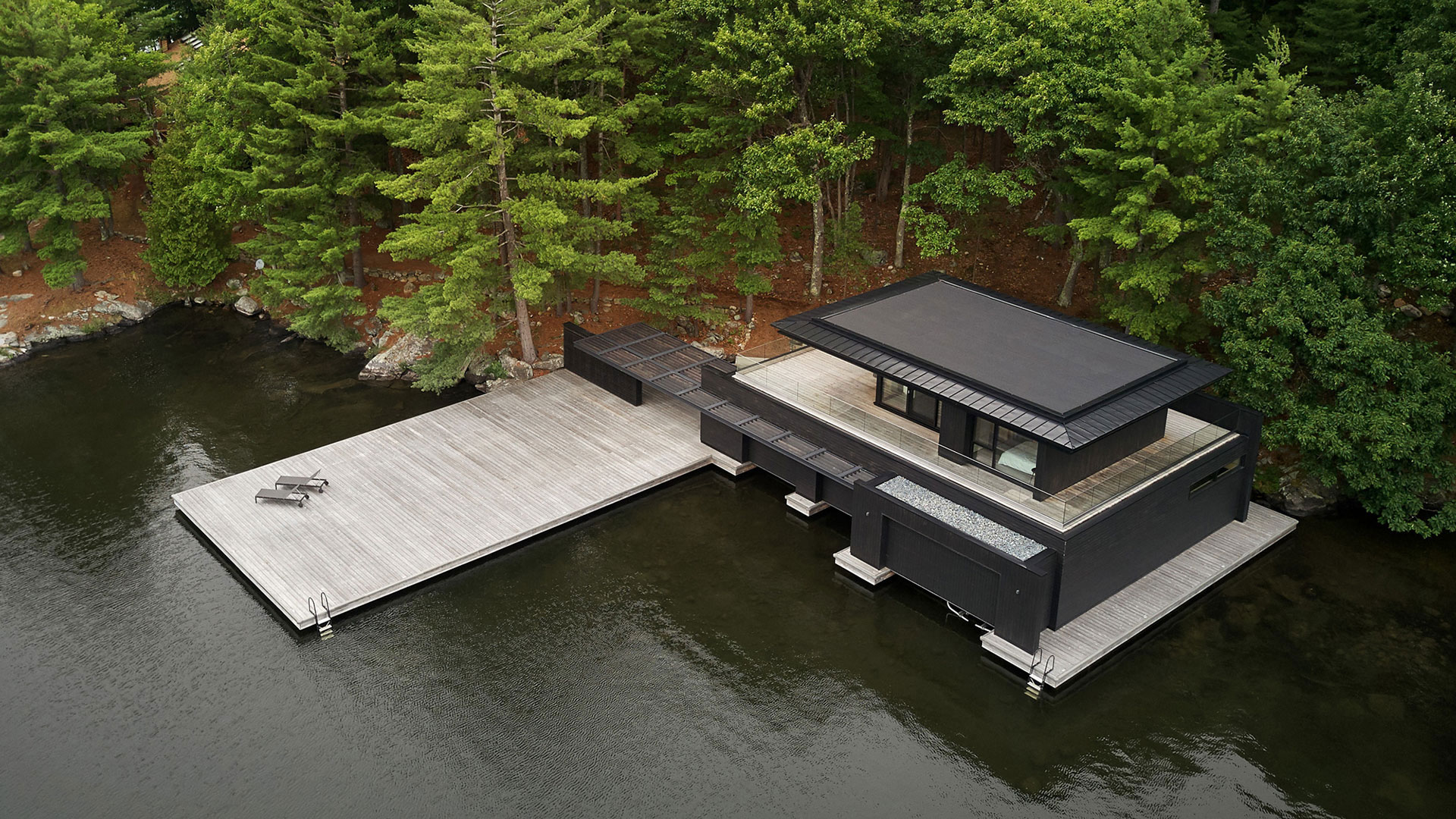
A generous patio off the upper floor living space allows for yet another point of sensual interface with the lake, with an overhanging space that provides room for relaxation up and away from the dock areas.
Photography by Shai Gil.
Part of our Home of the Week series. Read more HERE.




