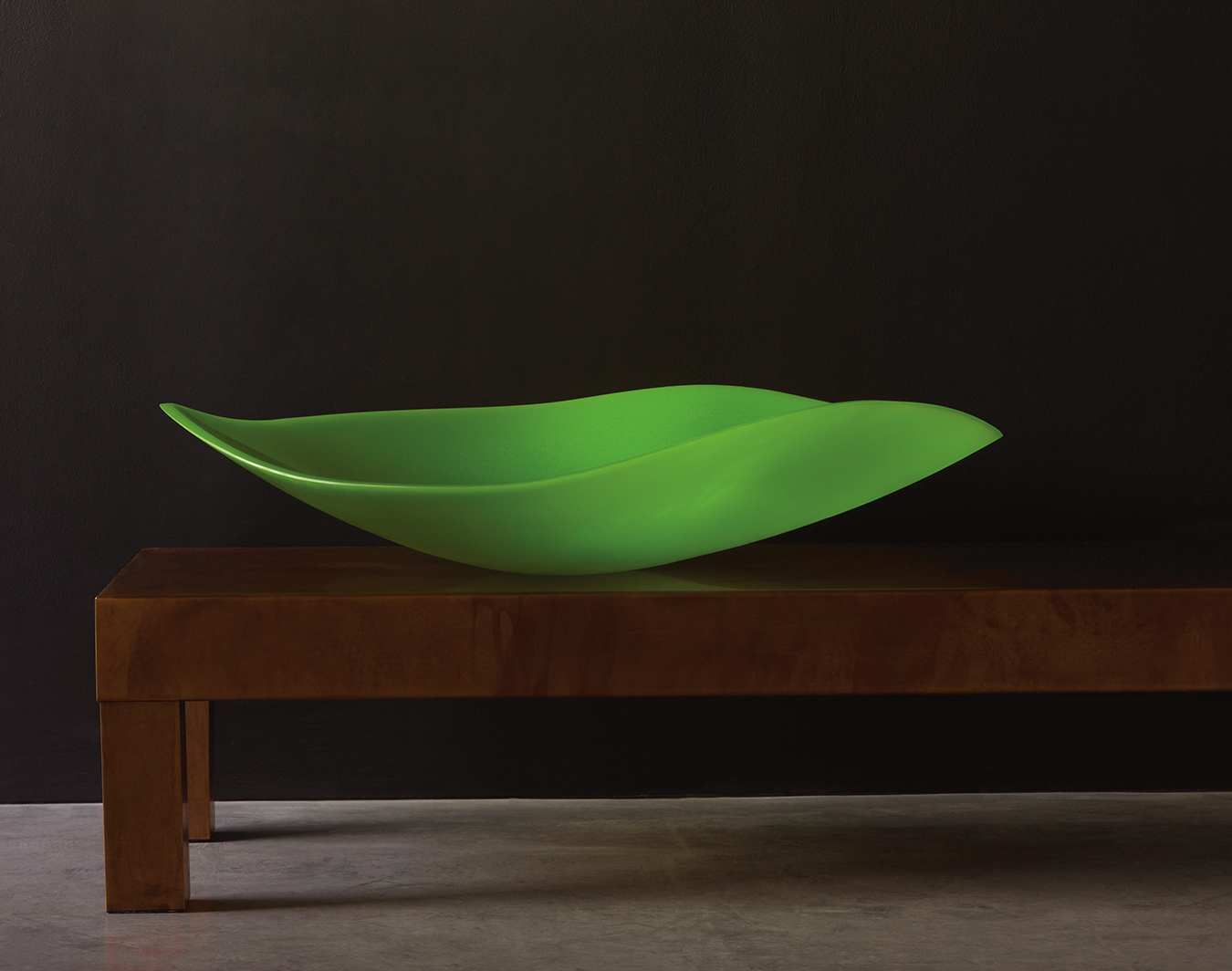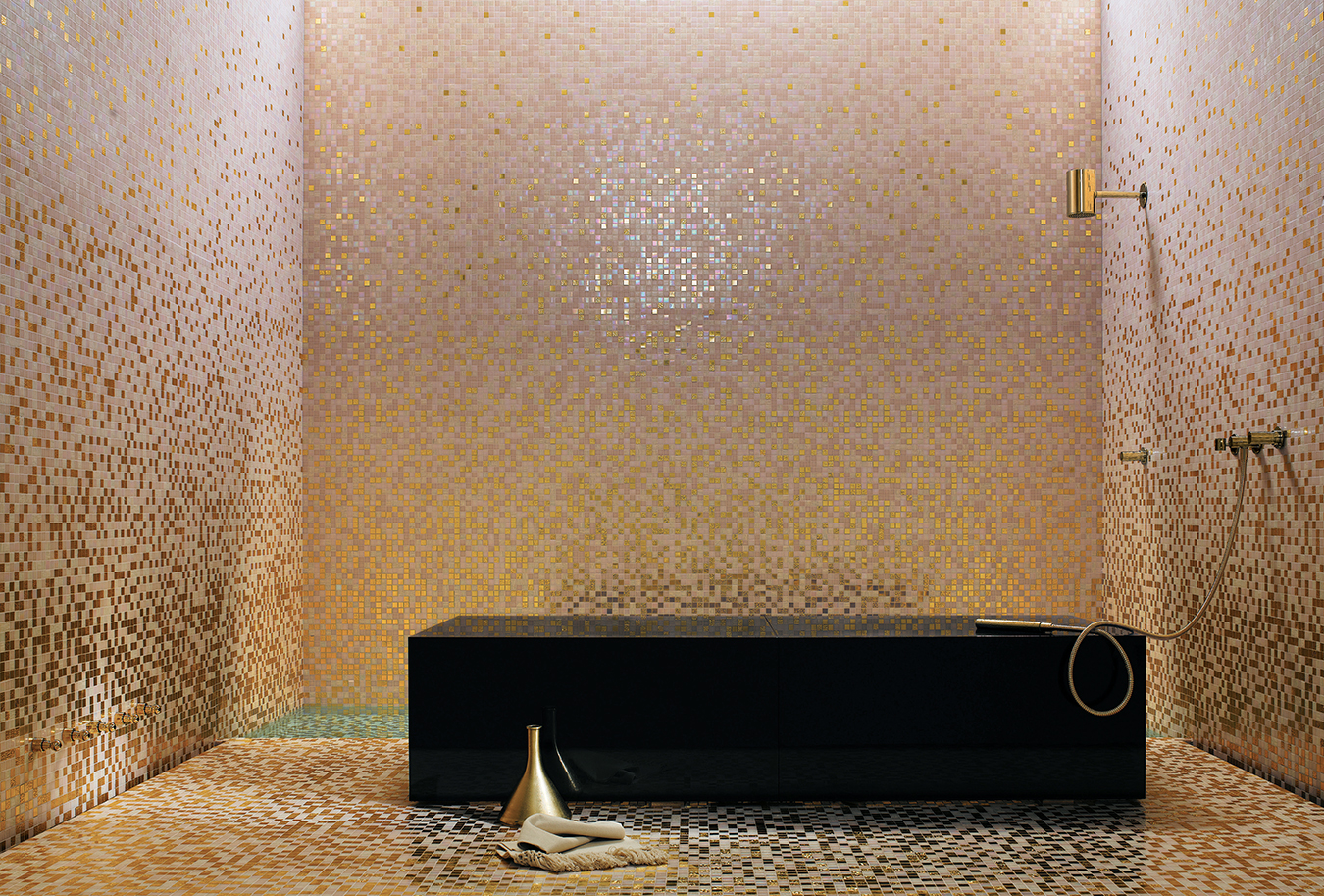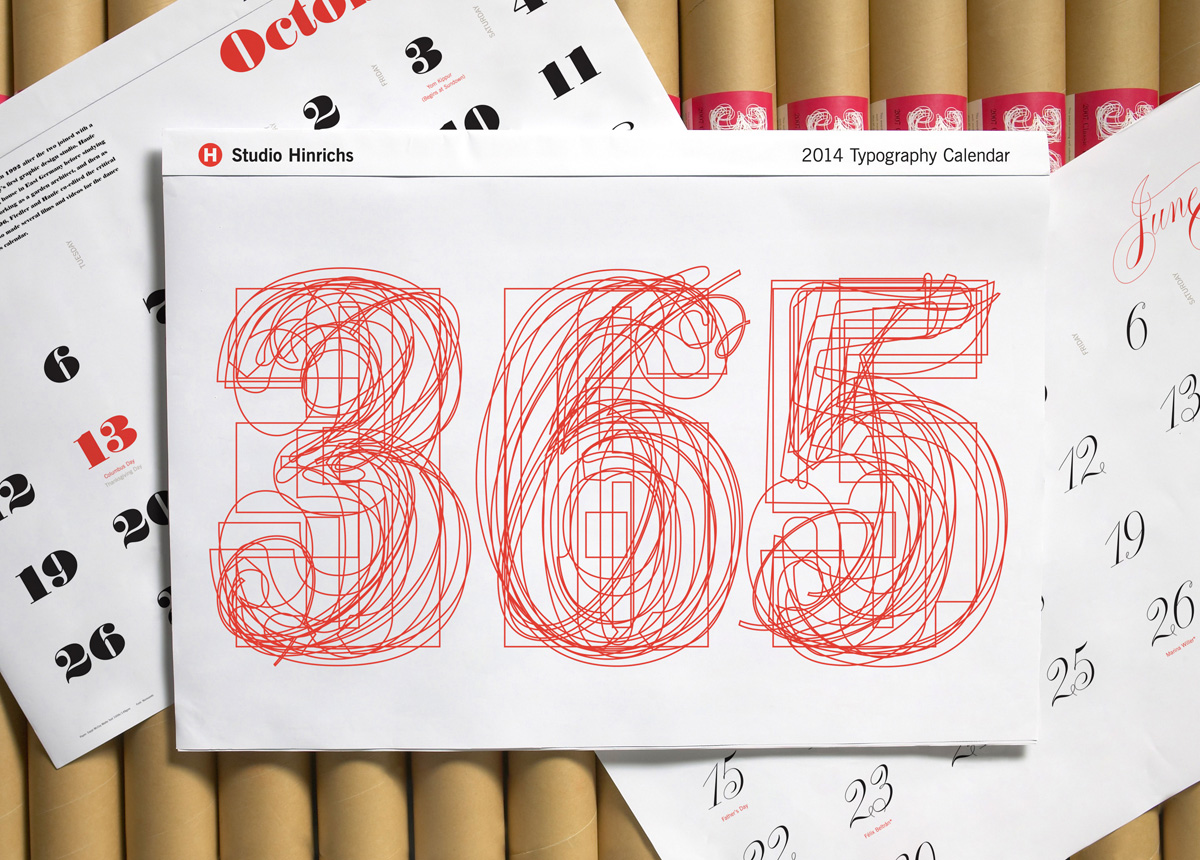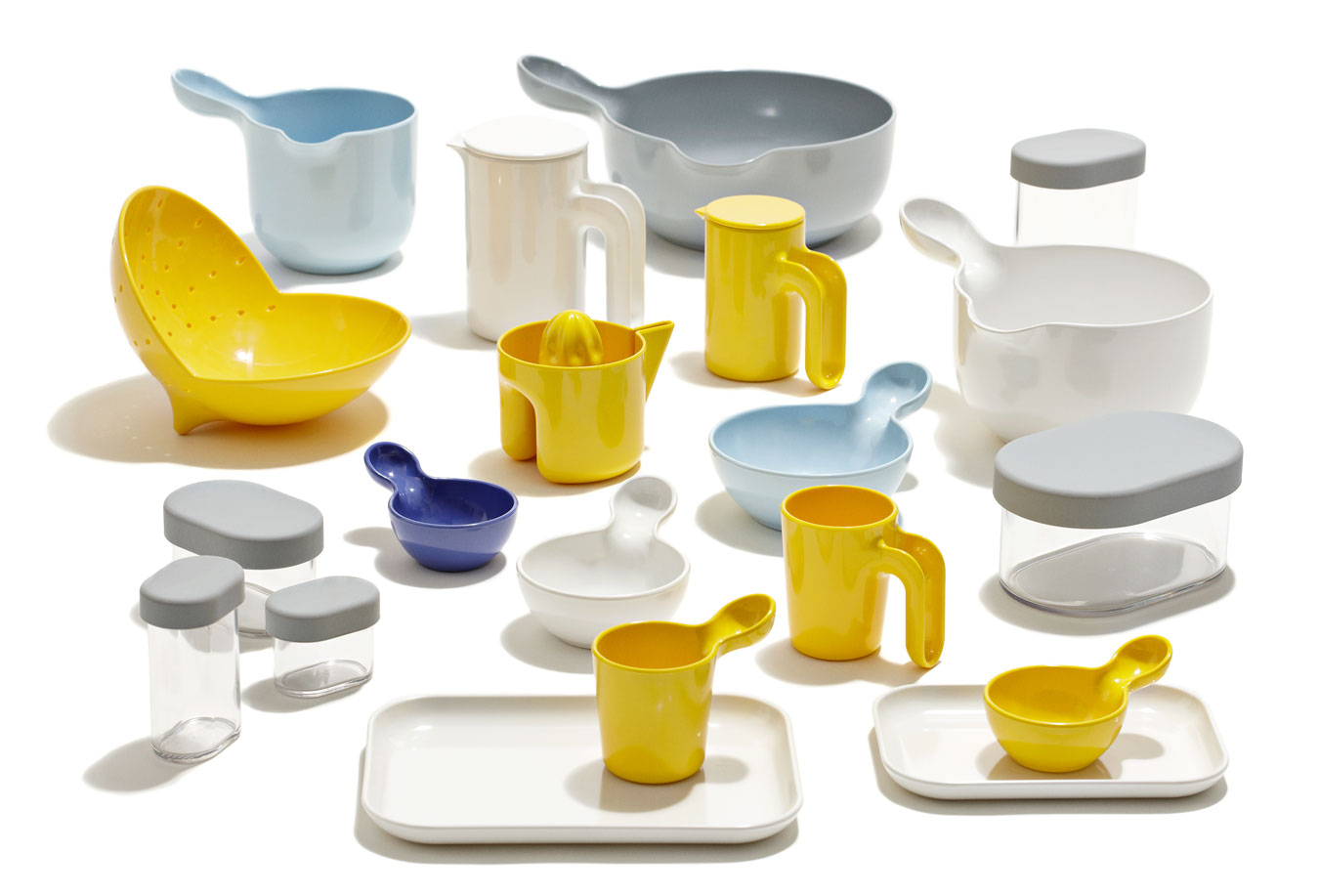Entering an Immersive Four-Part Social Club in Colorado
Chasing Rabbits, designed by Rockwell Group, gets more playful and colourful as guests make their way through the space.
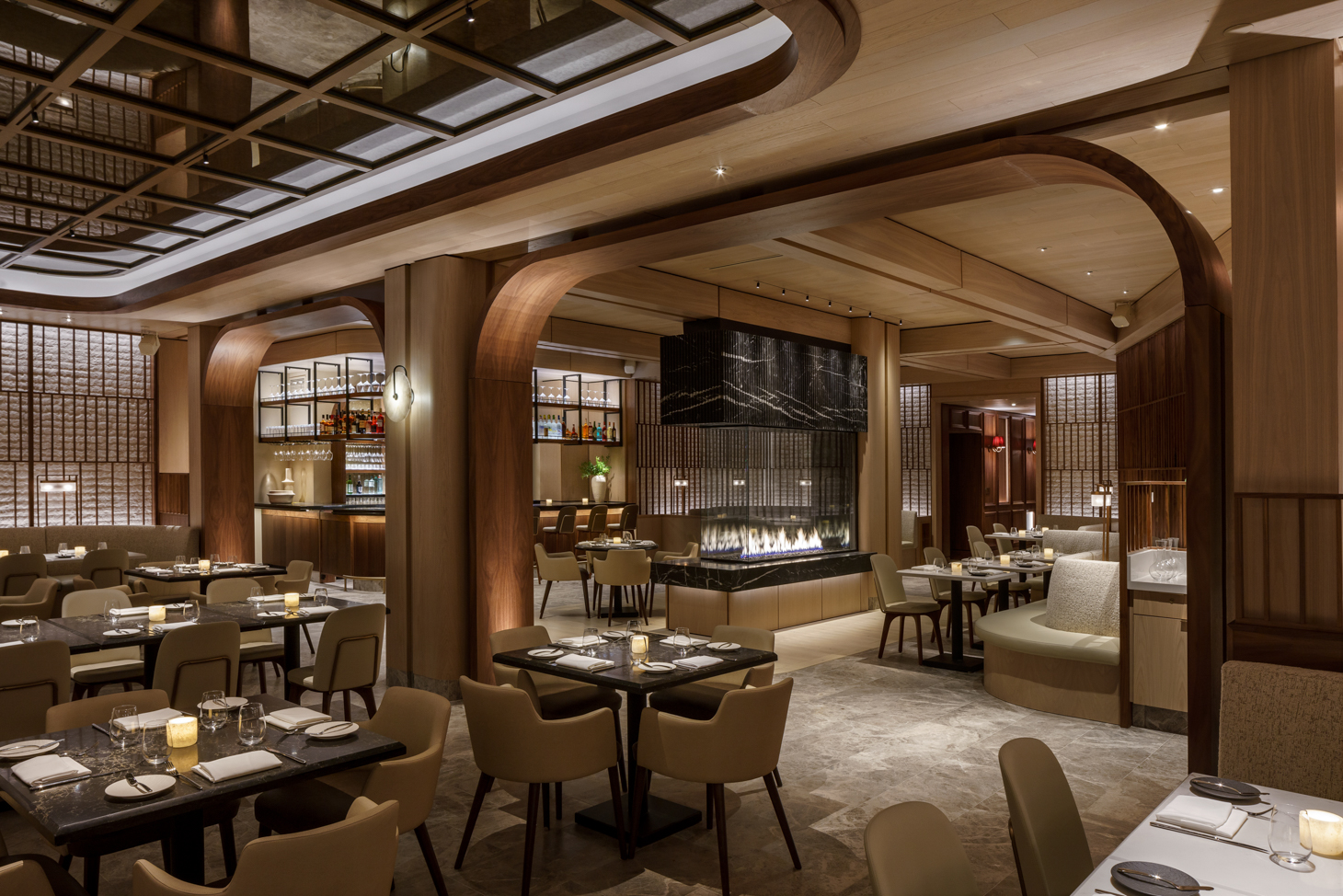
What once served as an upscale movie theatre and bistro in Colorado’s Vail Village has been reimagined as a design-forward multi-space restaurant and social club. Property developer Solaris Group tapped global design firm Rockwell Group to bring Chasing Rabbits to life, with a restaurant, lounge, speakeasy, and arcade, connected through fun hallways.
The social club is designed for guests to make their way through over the course of the evening, moving from most formal to least as the interiors get progressively more playful and colourful. They start in the most buttoned-up portion of the sprawling 13,000-square-foot space, known simply as The Restaurant. Here a sophisticated and subdued colour palette of tans, browns, and blacks complements organic materials inspired by the surrounding mountains. Walnut archways lead between the bar, lounge, and dining areas. The stone floors and Douglas fir panelling imbue the feel of a refined mountain lodge. Behind quiet booths, walnut slats are overlaid on textured white-stone tiles for cohesive statement walls.
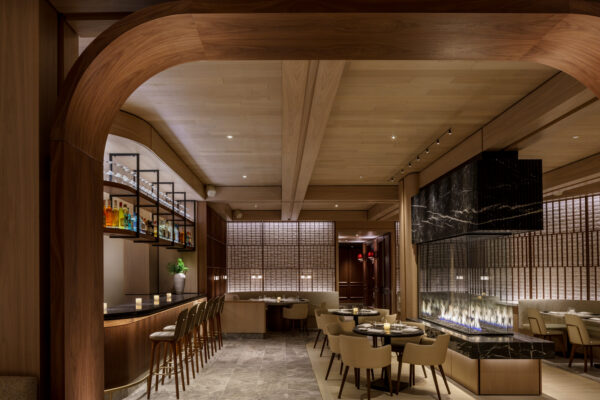
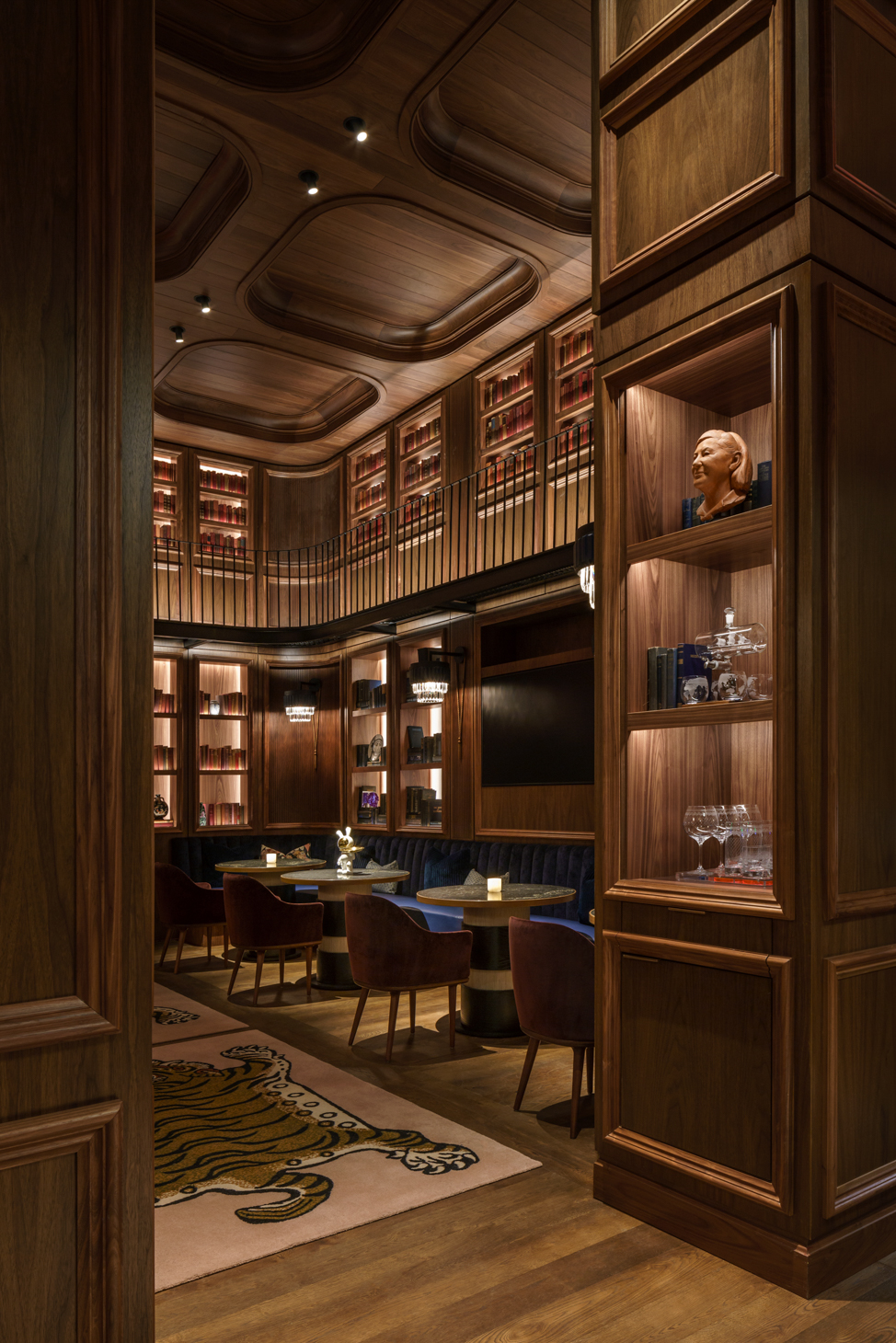
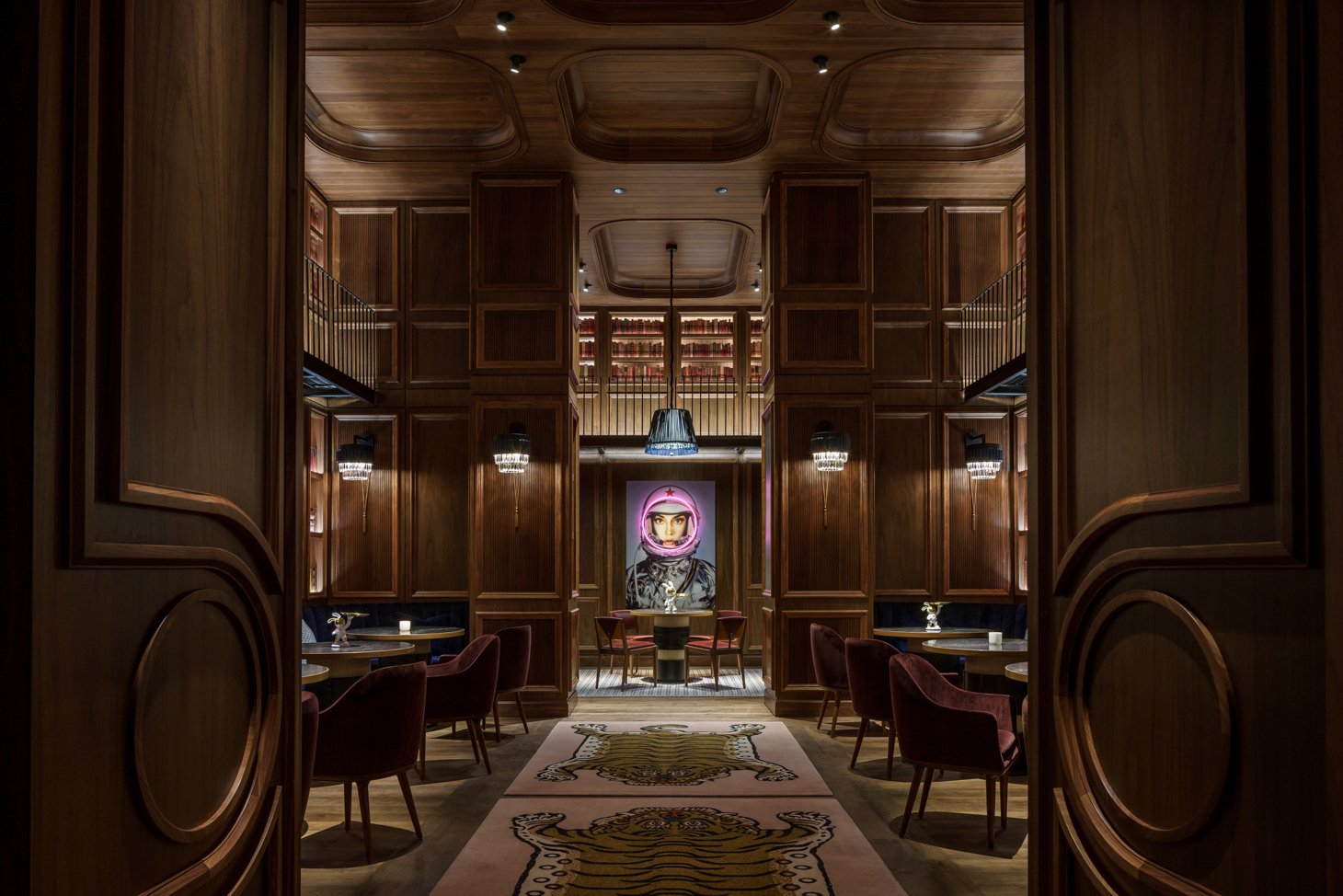
The Restaurant’s main focal point is a stately and contemporary fireplace with glass walls and a riveted black-marble hood that hangs from the ceiling. Over the main dining area, panels made from antique mirrors give the illusion of a far taller ceiling. Diffused lighting throughout—beneath the bar, under the fireplace, around the arches—adds to the airiness of the space.
After eating their fill of the Mediterranean delights served up at The Restaurant, guests make their way through the Library Gateway, a hallway clad in walnut millwork panels, and into The Library, a cozy 36-seat lounge with soft lighting and an abundance of books, displayed on the wood floor-to-ceiling shelves. Reminiscent of the dark libraries where gentlemen took an after-dinner smoke in days of old, the space exudes an air of elegant leisure, with coffered wood-panelled ceilings, custom wall sconce chandeliers, and a faux mezzanine that wraps the upper level of the 16-foot walls.
Parquet flooring is topped with tiger rugs by House of Hackney, a humane interpretation of the classic hunting trophy. Two-toned blue and emerald banquettes encircle the space, paired with small green tables and deep burgundy armchairs. Watching over all is Space Girl, a large Andrew Martin piece on aluminum depicting a woman in a retro space suit lit up in neon pink.
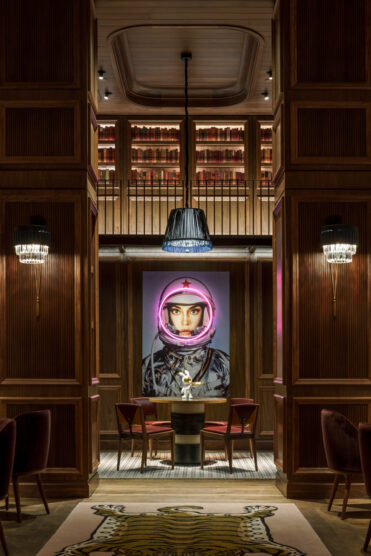
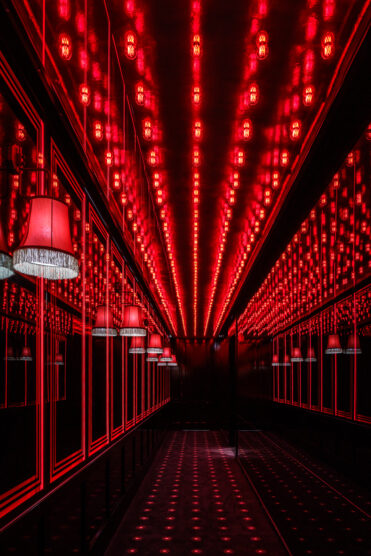
Next is a journey through a secret panel door and down a sultry mirror corridor, with rows of red marquee bulbs and fringed crimson sconces, where guests come to Moon Rabbit, Chasing Rabbit’s 50-seat speakeasy. Velvet is the material of choice at the opulent and moody lounge, with plum armchairs, burgundy banquettes, and lush red drapery all in the luscious fabric.
The ceiling’s walnut wood was laser-cut to reveal custom red-and-white floral wallpaper in the cove, and on select walls, a golden hand-woven rope screen creates a sharp contrast against the dark blue plaster beneath it. Over the compact, five-stool bar clad in red leather hang three backlit antique mirrors that reflect the dim glow of the room. Tasselled red lamps on arched golden arms extend over tables and either side of the bar.
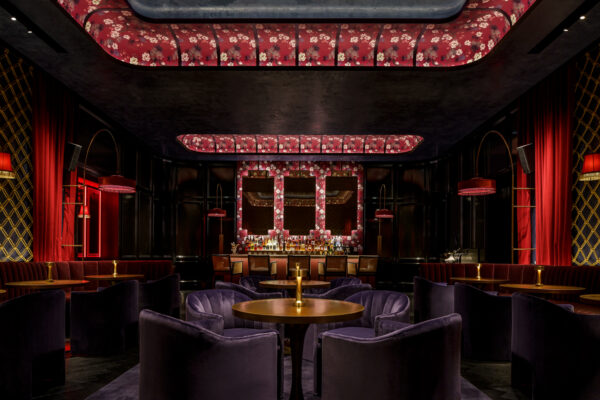
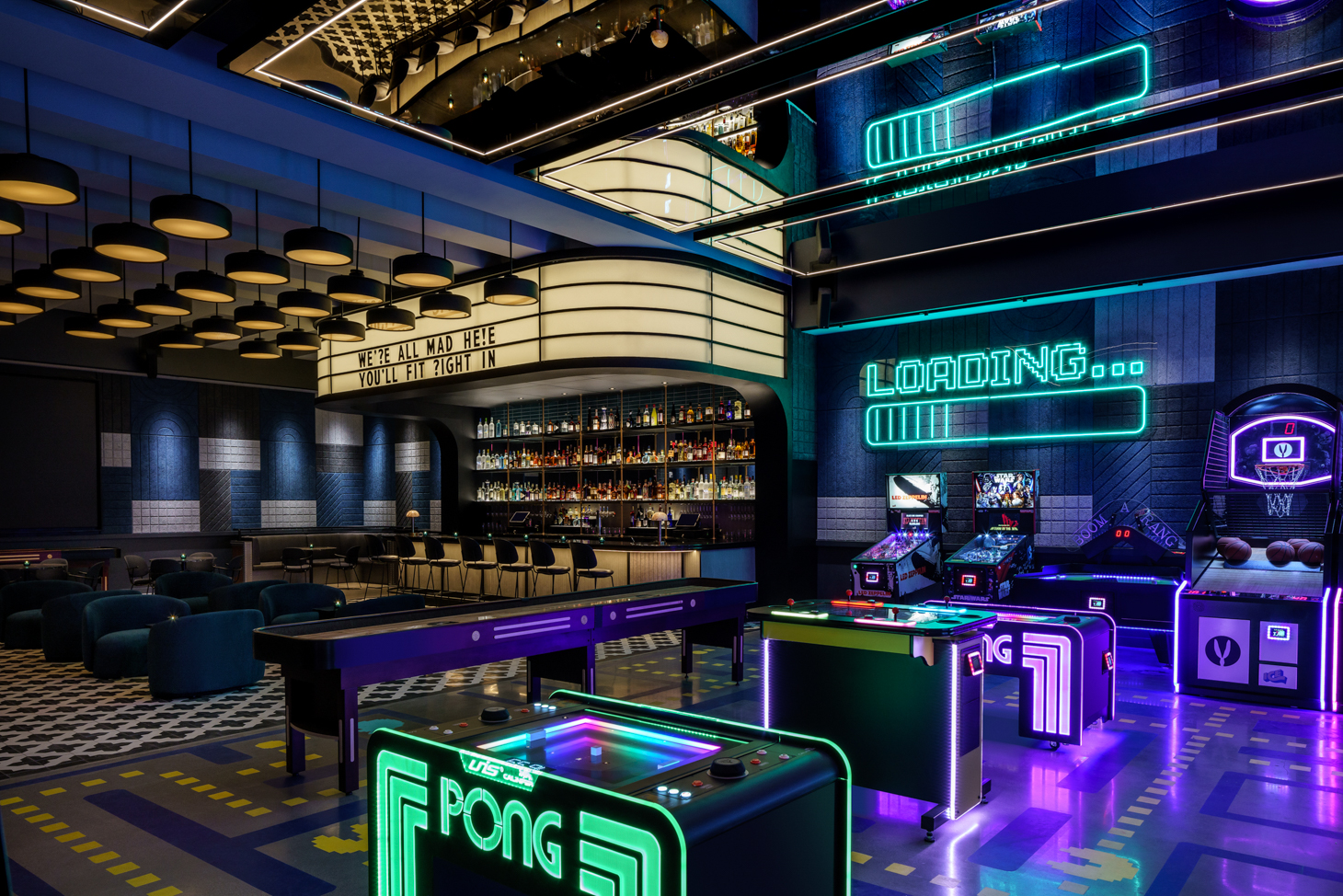
Down another hallway, this time reflective on all sides and illuminated by strip lights and graffiti doodles, an 11-foot-tall pink breakdancing bunny invites guests into the final and most unexpected space: an ’80s-style arcade called the Rabbit Hole. A black bar is topped with a wraparound movie theatre-style marquis, an homage to the building’s former life and the screenings that still happen in the space.
Geometric soundproof padding by Swedish design company Baux adorns the walls. Half the space is dominated by vintage arcade games and air hockey tables lit up in neon, with Pac-Man flooring underfoot. A DJ booth, popcorn machine, and photo booth further cement it as the place to go for a good time. Rows and rows of industrial pendant lights cast the casual teal armchairs and tables in warm light. The arcade is the playful cherry on top of a hospitality experience for those who want a little bit of everything in a night out.
Photography by Michael Stavaridis.

