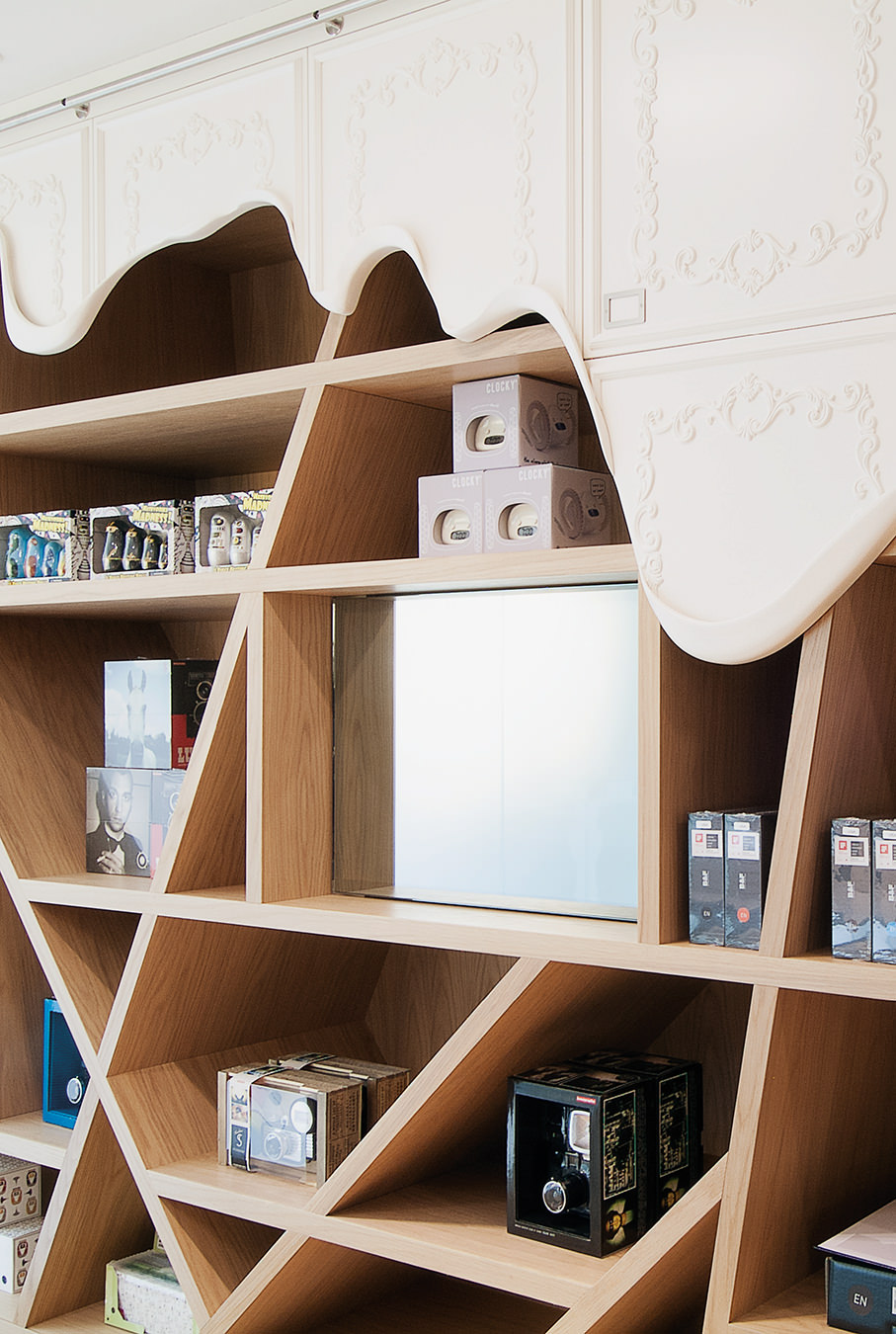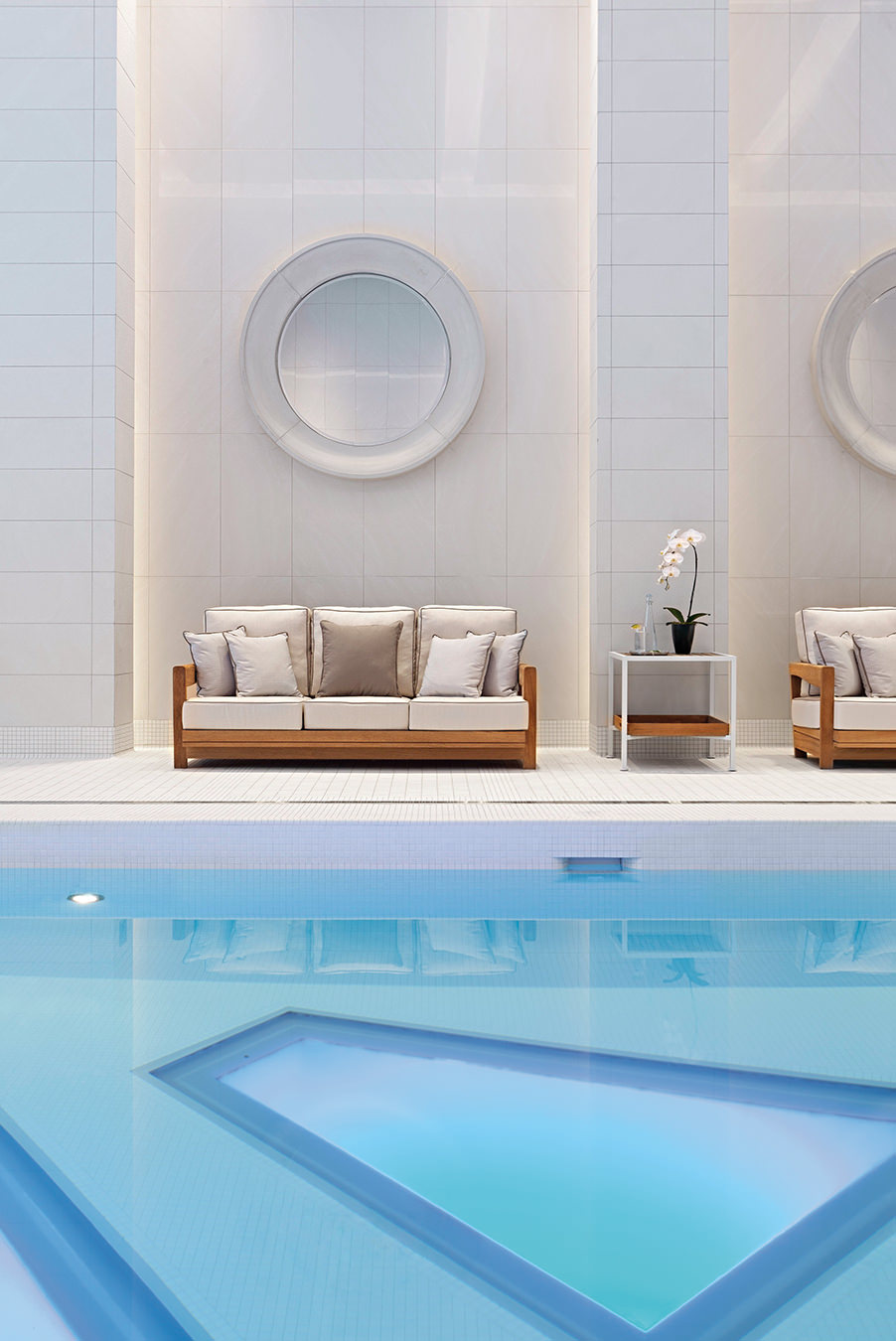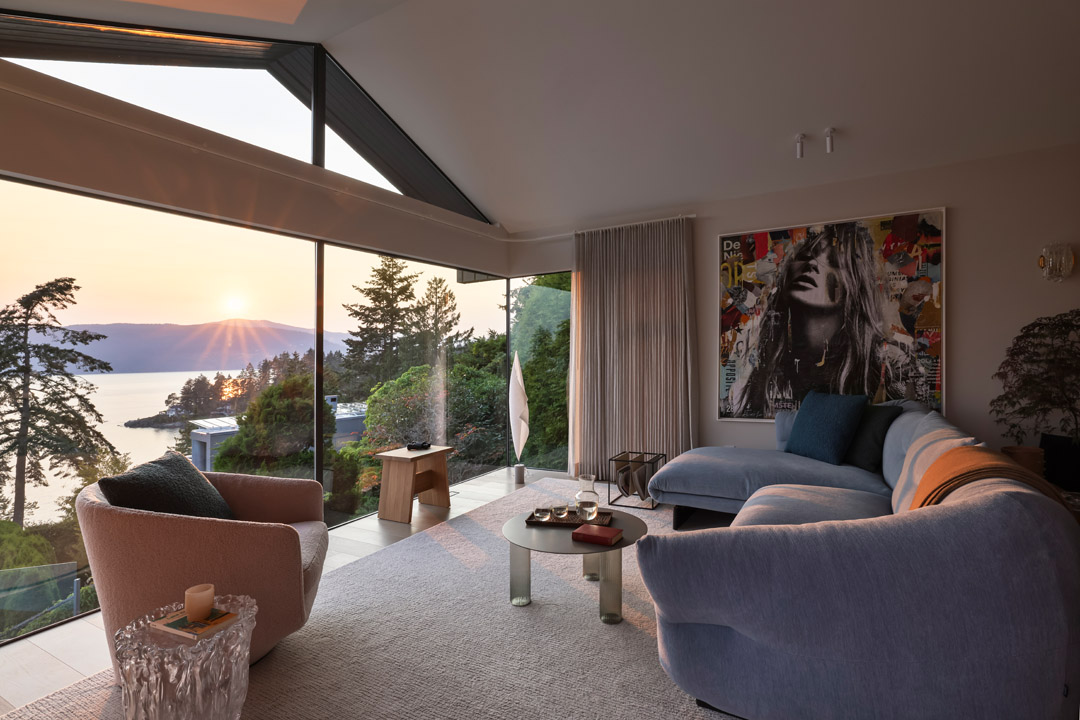
Vancouver-Based Falken Reynolds Renovates a 1970s House in West Vancouver
An updated home that balances colour and texture.
After several years of living in a spec house, a West Vancouver resident set her sights on a cliffside property in the Eagle Harbour neighbourhood. Besides breathtaking views across the water toward Bowen Island, the property also contained a modest single family home, where layers of renovations had covered over its original 1970s-era vibe.
“When this client took us to her previous home and talked about how cold and stale it felt, and then walked us through the unrenovated 1975 home she had just purchased, we saw her light up with joy,” recalls Chad Falkenberg, a co-founder of the firm Falken Reynolds who, with his partner, Kelly Reynolds, led the renovation. “At that moment, we understood how important it was to build on the warm and intimate soul of the house.”
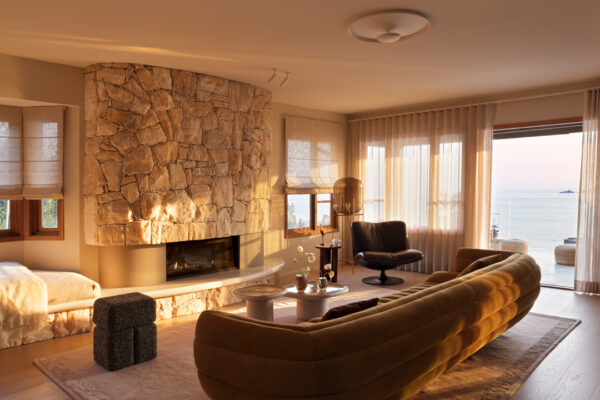
So began the firm’s sensitive renovation of the 2,800-square-foot home, which focused on stripping away and reorganizing rather than adding new layers. Because the homeowner requested the designers take an eco-friendly approach, the renovation kept the windows and skylights but upgraded the mechanical systems to increase the house’s efficiency. Whenever possible, original details were maintained and vintage pieces were added in an effort to reduce the carbon footprint of the renovation.
The original design was characterized by small rooms and a disjointed feel with two small additions that had been added over time, so Falken Reynolds opened up the interior and connected the public areas of the home. To create this connectivity, a key move was to expand the kitchen into one of the additions. “In the kitchen, we designed the millwork as five independent components, so they appear lighter and more like pieces of furniture,” Reynolds explains. Each component is connected with a base of stacked Spanish porcelain tile that extends up the wall as a backsplash, making the kitchen feel discrete while supporting an open feeling.
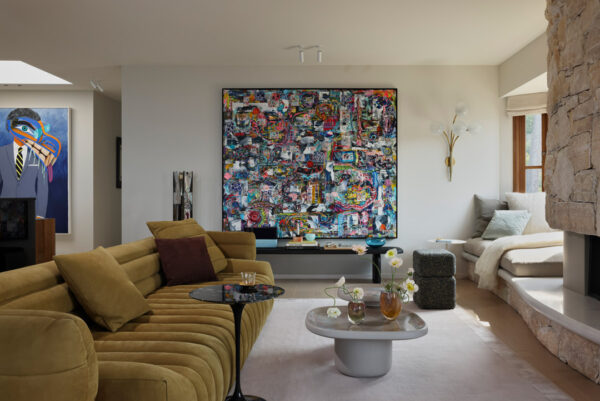
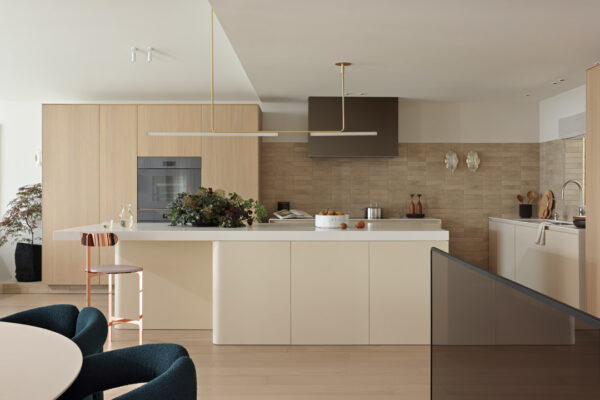
In the kitchen and throughout the main floor of the home, materials and colours were selected to create a soft, warm palette that references a sandy beach. Here, the client’s vibrant art collection pops against the neutral backdrop. “With her incredible art collection and an openness to colour, our goal was for the home to look and feel like a casually elegant beach house,” Falkenberg explains.
Throughout, the firm’s furniture selections were also inspired by the homeowner’s art. “The nonlinear furniture forms reference the daring attitudes of the 1970s, while the colours are both bold and eclectic,” Reynolds says. An original onyx-clad fireplace was removed from the core of the home to open up views, but salvaging the honey-coloured stone and reusing it on a curved wall above the new fireplace helps connect old and new. “It contributes to the local and repurposing narrative we like to interlace into our projects,” she notes.
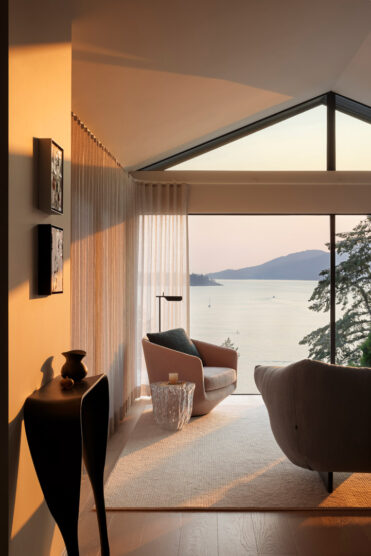
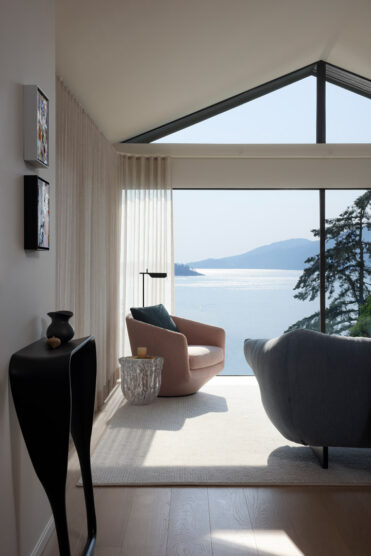
Ultimately, the design helps the homeowner write a new chapter in the history of the house, one where old and new are celebrated and interwoven. “Layering in her art and complementing it with texture, colour, and vintage elements helped weave the owner’s own story with the history of the house,” Falkenberg says. “We believe that a space is authentic if it is shaped by the life of the people who live in it.”
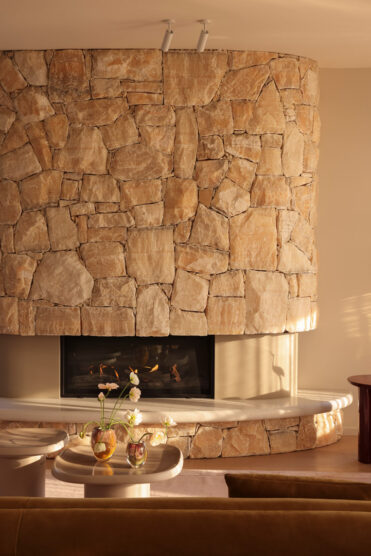
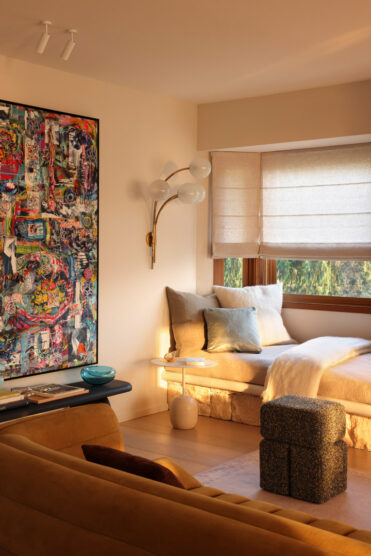
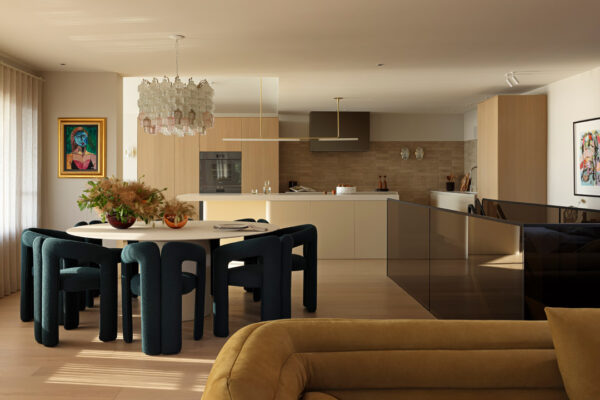
Photographs by Ema Peter.


