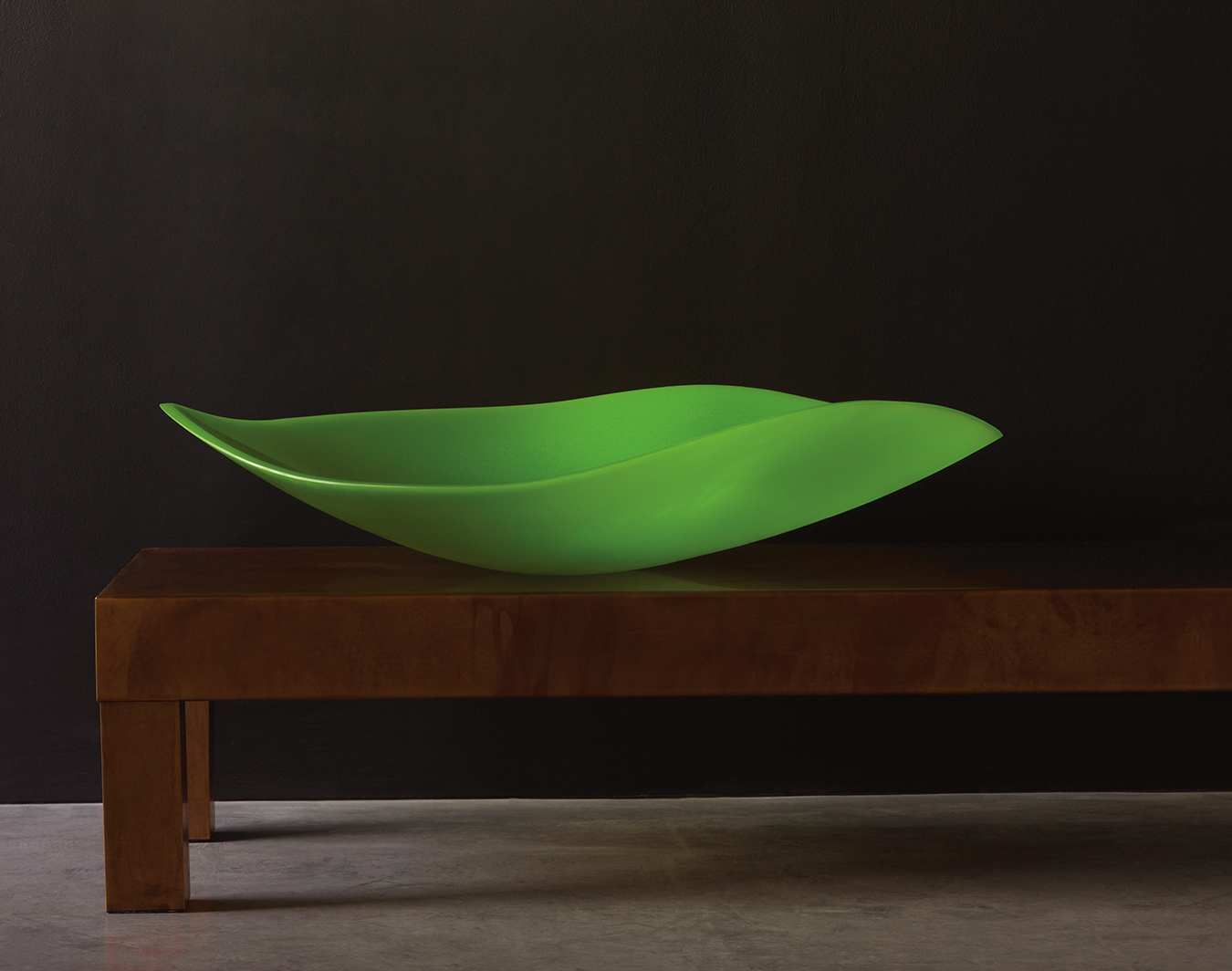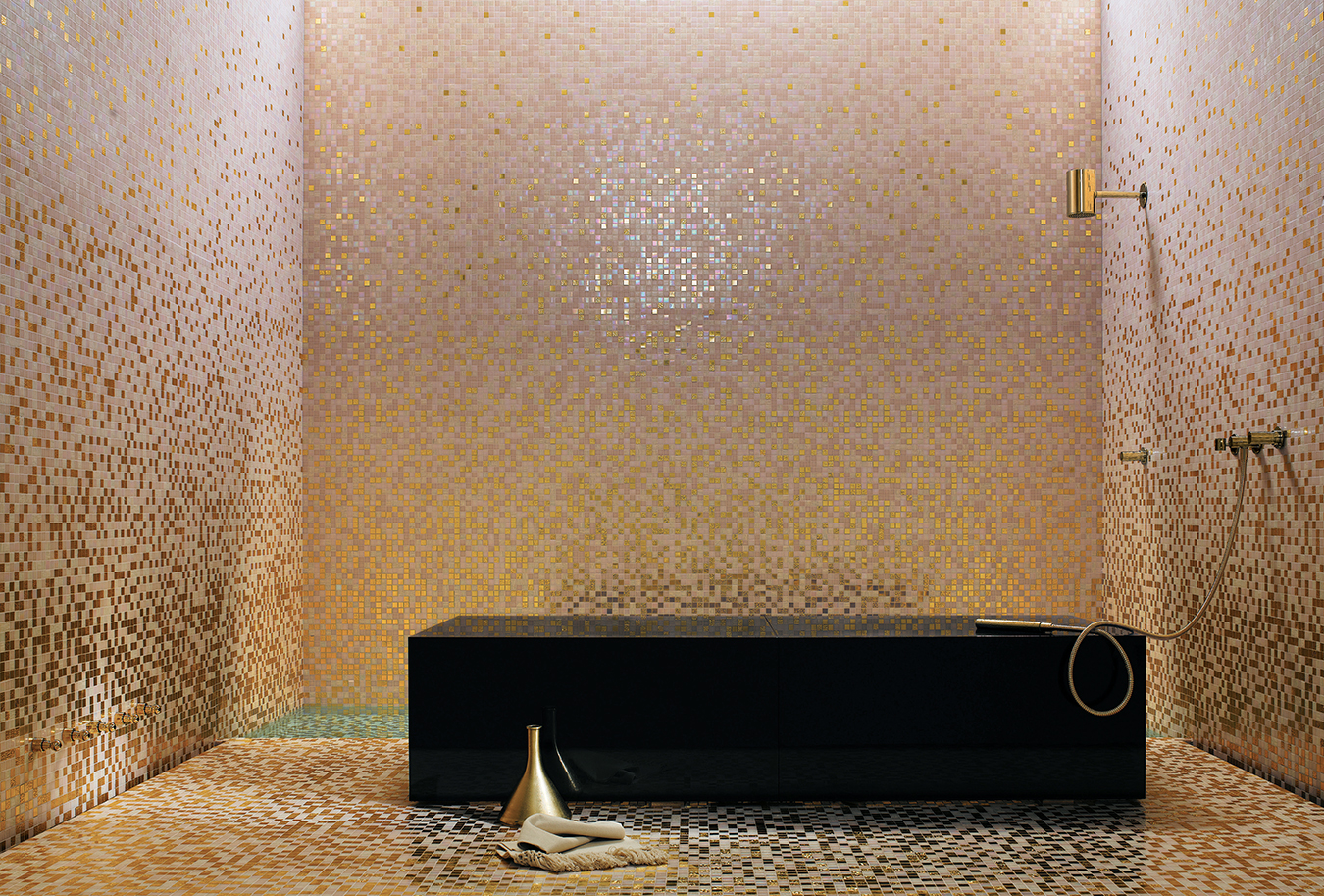This Nine-Floor Home in Toronto Frames Dynamic Family Life
Alva Roy Architects crafts a modern home with spaces tailor-made for a growing family.
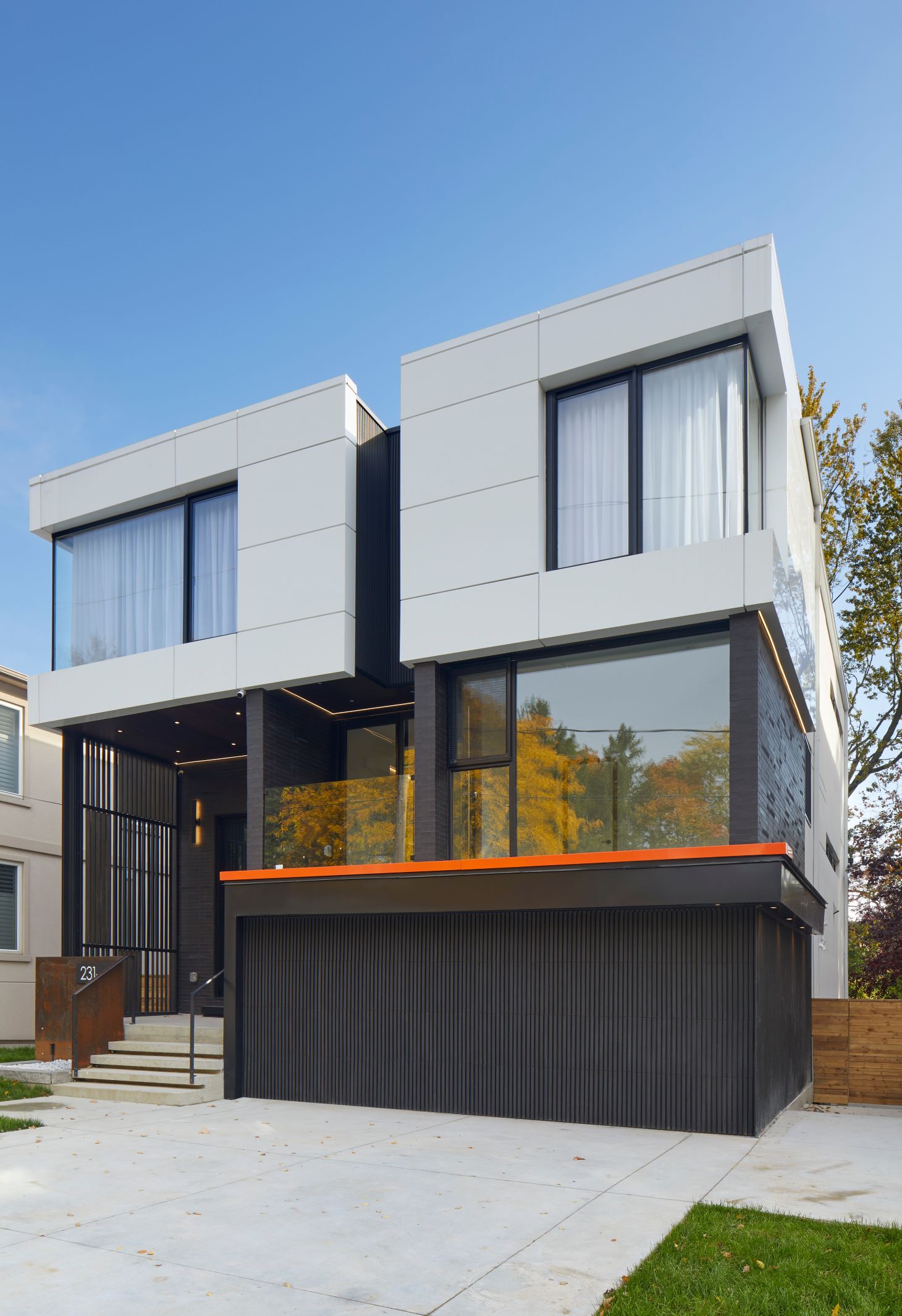
Toronto-based Alva Roy Architects has crafted a deceptively complex family home that harmonizes privacy, openness, and artistic expression across nine levels. Designed for a young couple and their two children, the Toronto-area home envelopes its inhabitants in a diverse mix of materials that combine durability and sophistication. “My goal was to balance privacy for each family member with a strong sense of unity,” says Alva Roy, the firm’s principal and founder. The design does just that, creating a refined sanctuary where every level brings a balance of intimate enclosure and open connectedness.
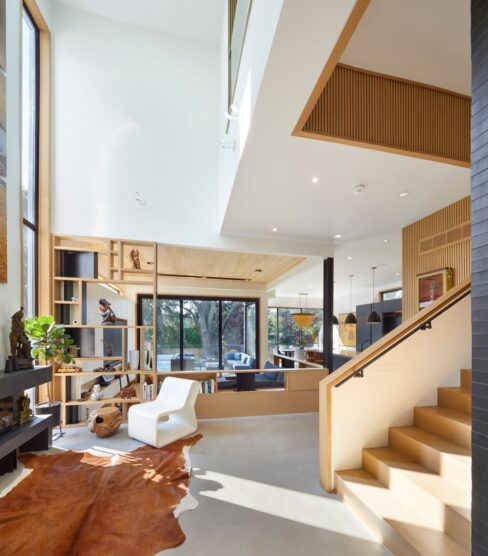
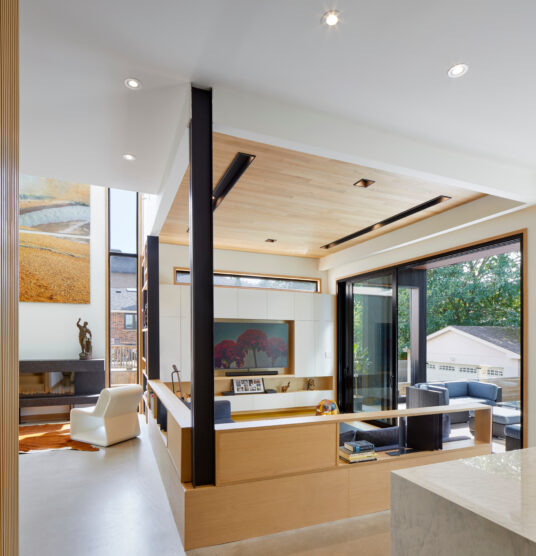
The exterior façade is a composition of reflective black bricks, white panels, shou sugi ban wood, and Corten steel. The black bricks, handmade in Poland, not only clad the exterior but also flow into the interior, unifying inside and out. ” My design approach emphasizes the use of natural, ‘honest’ materials,” Roy explains, noting that they “offer a timeless, authentic aesthetic that will age gracefully with the building.” The white panels on the second storey shift in hue throughout the day, subtly interacting with natural light to add a dynamic element to the otherwise subdued palette.
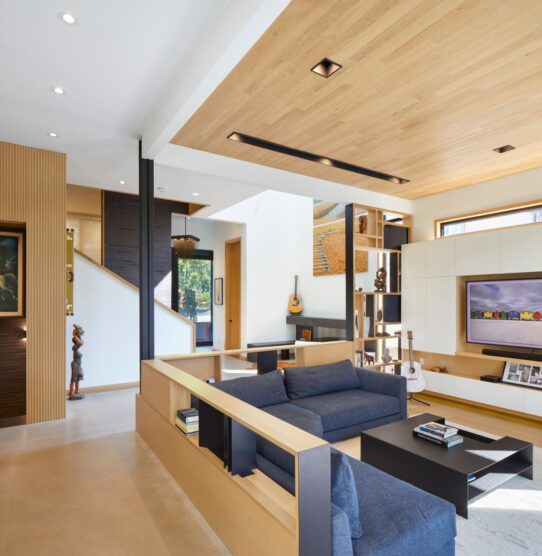
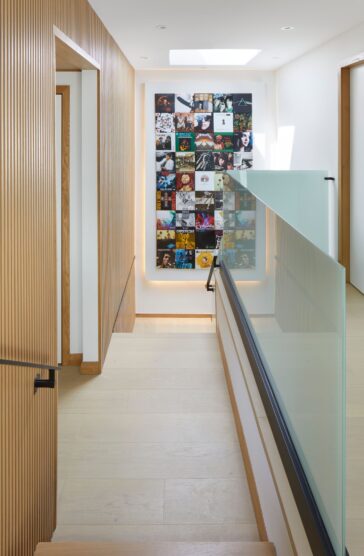
Throughout, the design modulates light and space to create moments of intimacy within its open-concept plan. Floor-to-ceiling glazing opens the main-floor living areas to views of the backyard, merging indoor and outdoor spaces. Skylights along the north side invite soft, consistent light, highlighting walls animated by contemporary works of art.
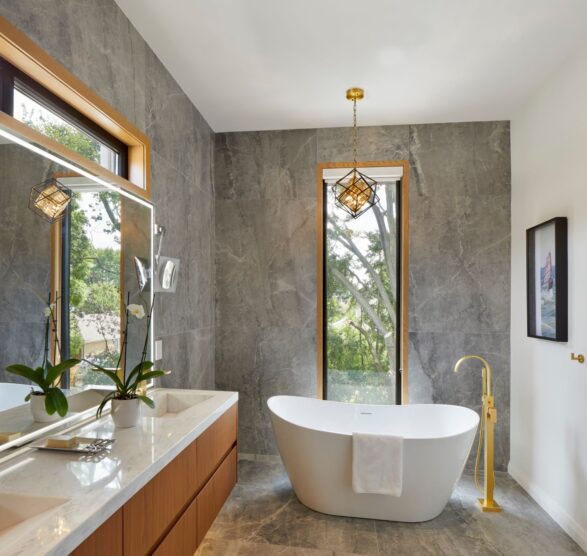
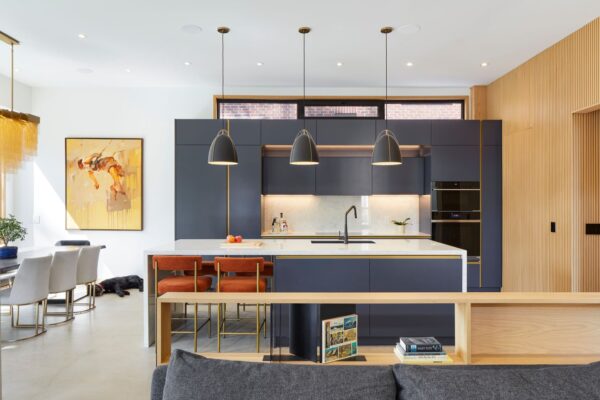
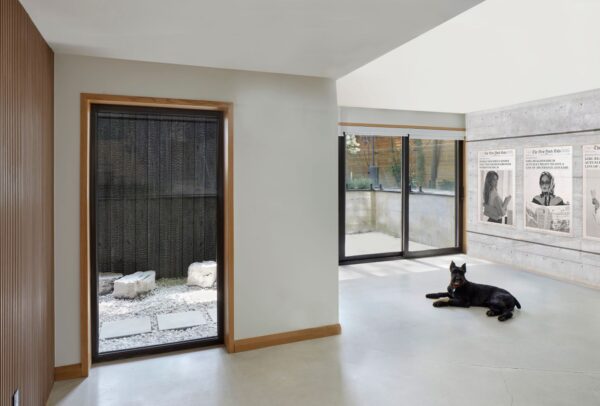
Inside, the levels are arranged to cater to the varied needs of the family’s dynamic life. The primary suite and two children’s bedrooms on the top floor are subtly separated by three steps, providing privacy for all. The office and a spare bedroom occupy an intermediate level, while the basement includes a dedicated gym and TV room. The flow from one zone to another feels effortless, with staircases positioned to preserve openness without sacrificing individual spaces.
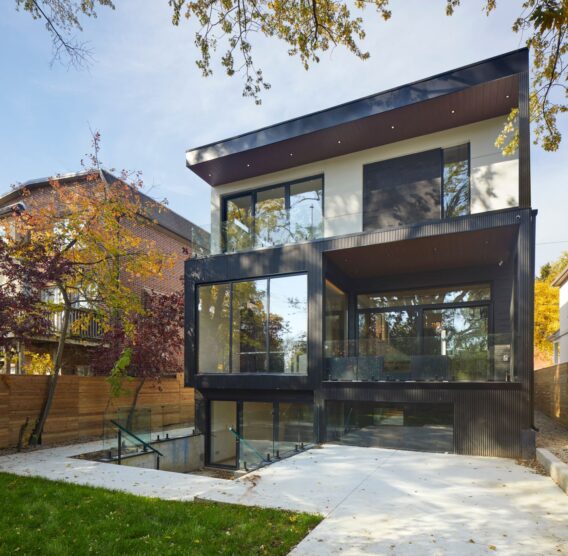
Alva Roy’s vision for this home encapsulates the essence of contemporary family living: a place of privacy, connection, and ever-changing movement, where materials and design choices create a strong container for family life to unfold for years to come.
Photographs by Tom Arban.

