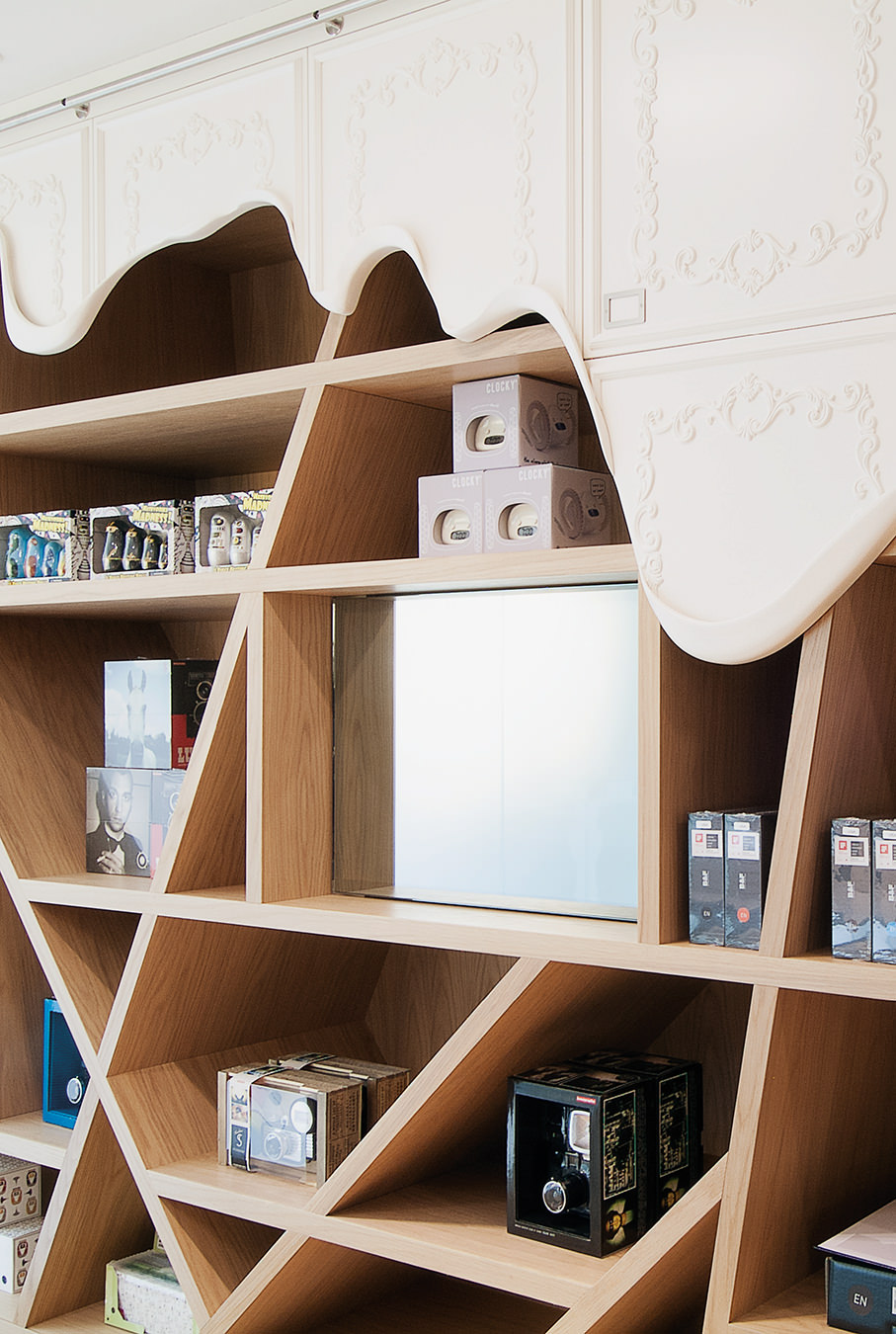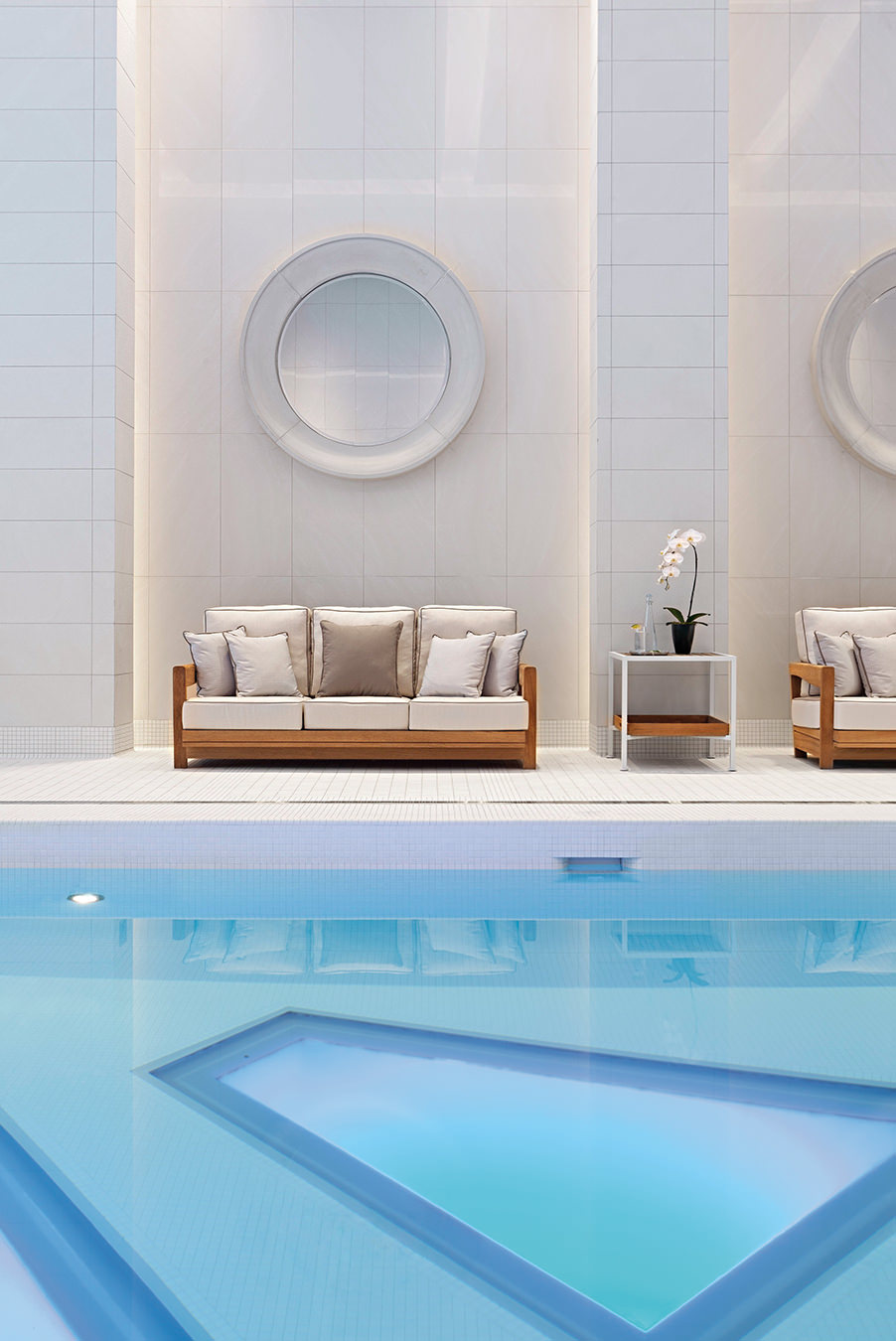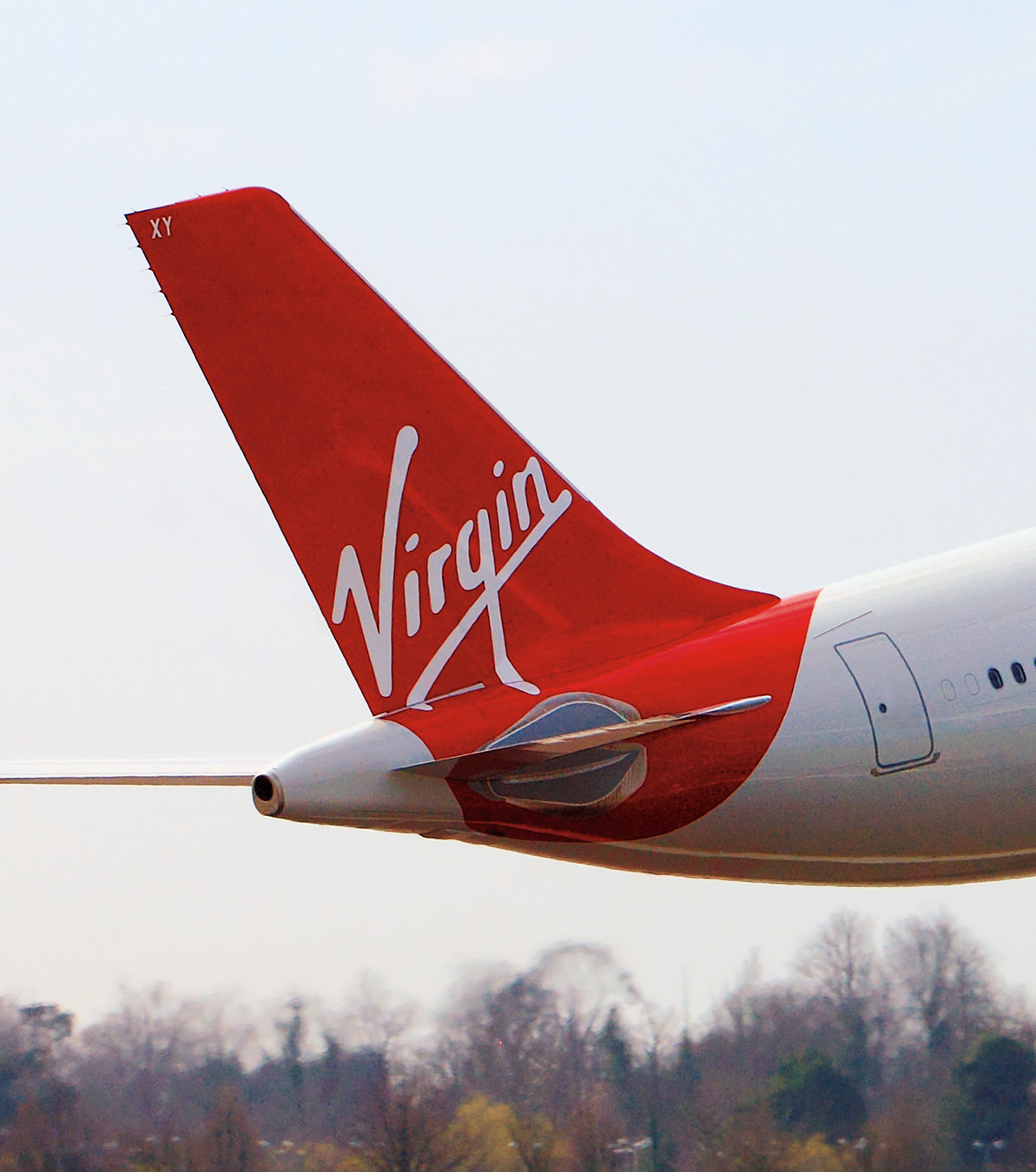The Fairmont Pacific Rim’s Redesign Celebrates Vancouver’s Natural Beauty
Design studio Nivek Remas incorporates sprawling views, natural light, and interiors with a sense of comfort into the hotel’s Gold floors.

In the centre of the city and minutes away from the sprawling Stanley Park, the Fairmont Pacific Rim in Vancouver is known for its enviable location. For the hotel’s recently redesigned Fairmont Gold floors, the Toronto-based design studio Nivek Remas sought to emphasize this cultural vibrancy and natural beauty. The resulting design feels serene, residential, and distinctly Vancouver.
The coastal rainforests serve as a primary inspiration for the interiors. The design is intended to echo the experience of a hike through the forest: the vibrant colour palette, the rich textures, and the sense of discovery that comes with exploration.
“I’m from North Vancouver, born and raised. It was really special for us, as well, as our first project in Vancouver,” explains Kevin Chan, who co-founded Nivek Remas with creative partner Samer Shaath. “It was clear that the design needed to resonate with the laid-back atmosphere of Vancouver but within the context of one of the most premier and luxury hotels in the city.”

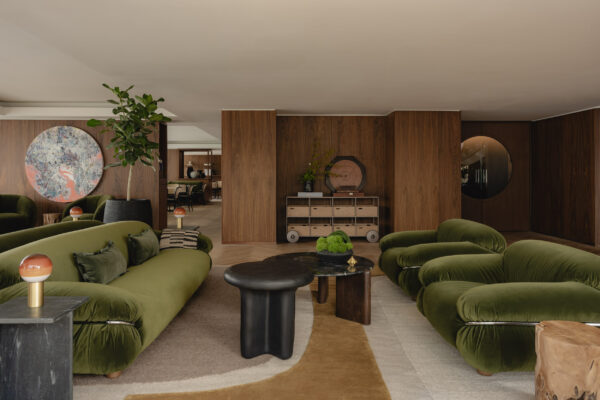
Working with walnut panelling in the interiors, Nivek Remas incorporated colour into the palette with custom-designed forest-green sofas from B&B Italia. Elsewhere, ombre grey wallpaper is reminiscent of the mist that so often envelops the evergreens. Abundant natural light throughout the guest rooms and suites mimics the feel of sun rays breaking through a canopy of trees. Artwork from Canadian artist Benjamin Kapoor adorns the walls, with pieces that play with lighting and shadow to further play on the theme of discovery.
Whimsical custom pendant lights from the celebrated Vancouver-based Bocci design studio bring in organic shapes, which amplify the natural feel of the guest rooms and suites. “The views are such a primary feature of this property, and we made sure that everything we’re placing around that vantage point strategically frames the view,” Shaath explains. “The pendant lights are quite airy—minimal wires with hand-blown glass globes. In a way, they almost look like clouds in the sky, so you’re intuitively matching what you’re seeing in the view to the backdrop.”
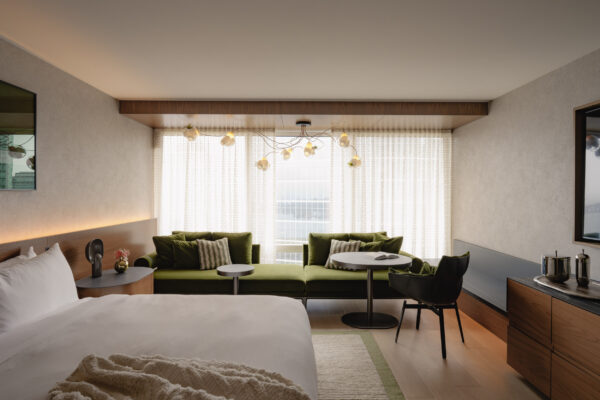
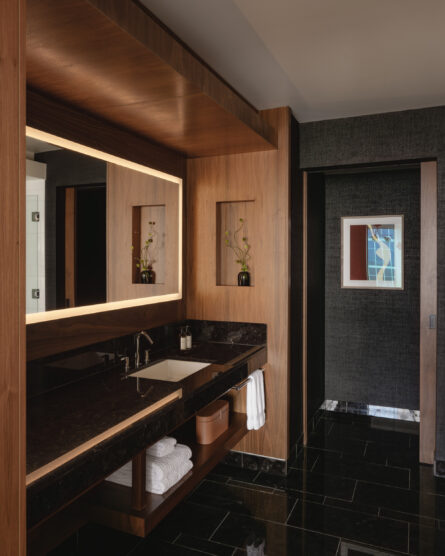
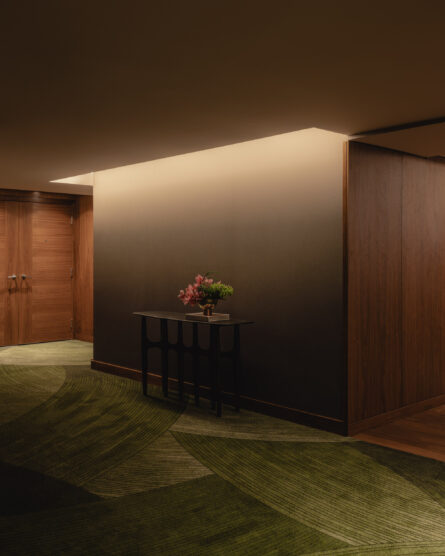
An expansive lounge serves as a central focal point on the Gold floors, where guests can enjoy freshly prepared breakfasts in the morning and cocktails in the evening. Here, the residential feel is extended and complemented with sweeping views and a sculptural staircase.
In addition to the rooms, suites, and lounge, the corridors also evoke walking through a forest. Nivek Remas designed these in-between spaces to be moodier to emphasize the brightness and airiness of the rooms.
“You’re going through the darkness of the canopies, and then you reach the peak and it’s this aha moment—the view and the sky,” Chan says. As guests move from the corridors to the residential suites, they’re greeted with sprawling views, abundant natural light, and interiors that inspire what we ultimately seek in any stay: a sense of comfort and warmth.
Photos by Conrad Brown.

