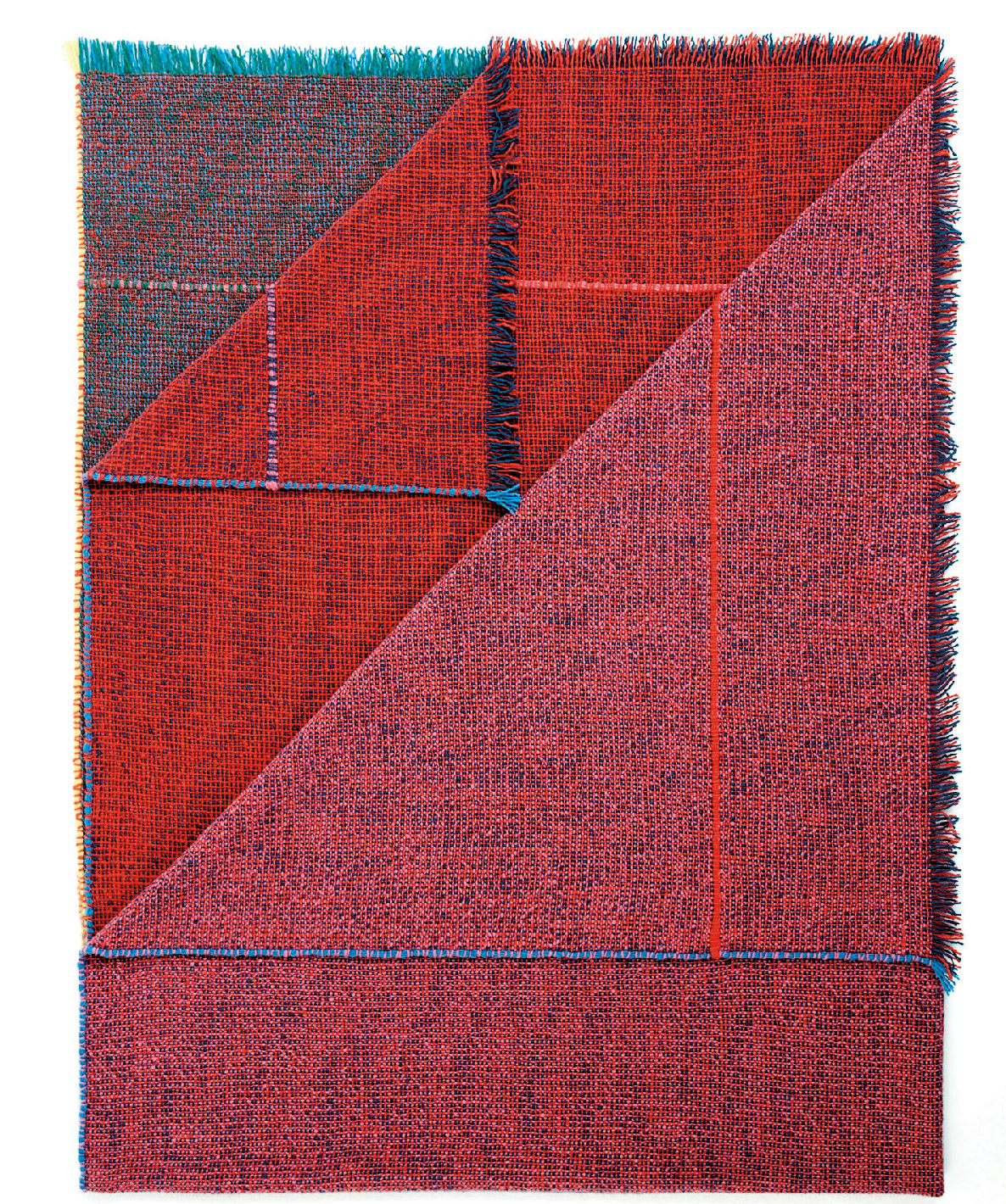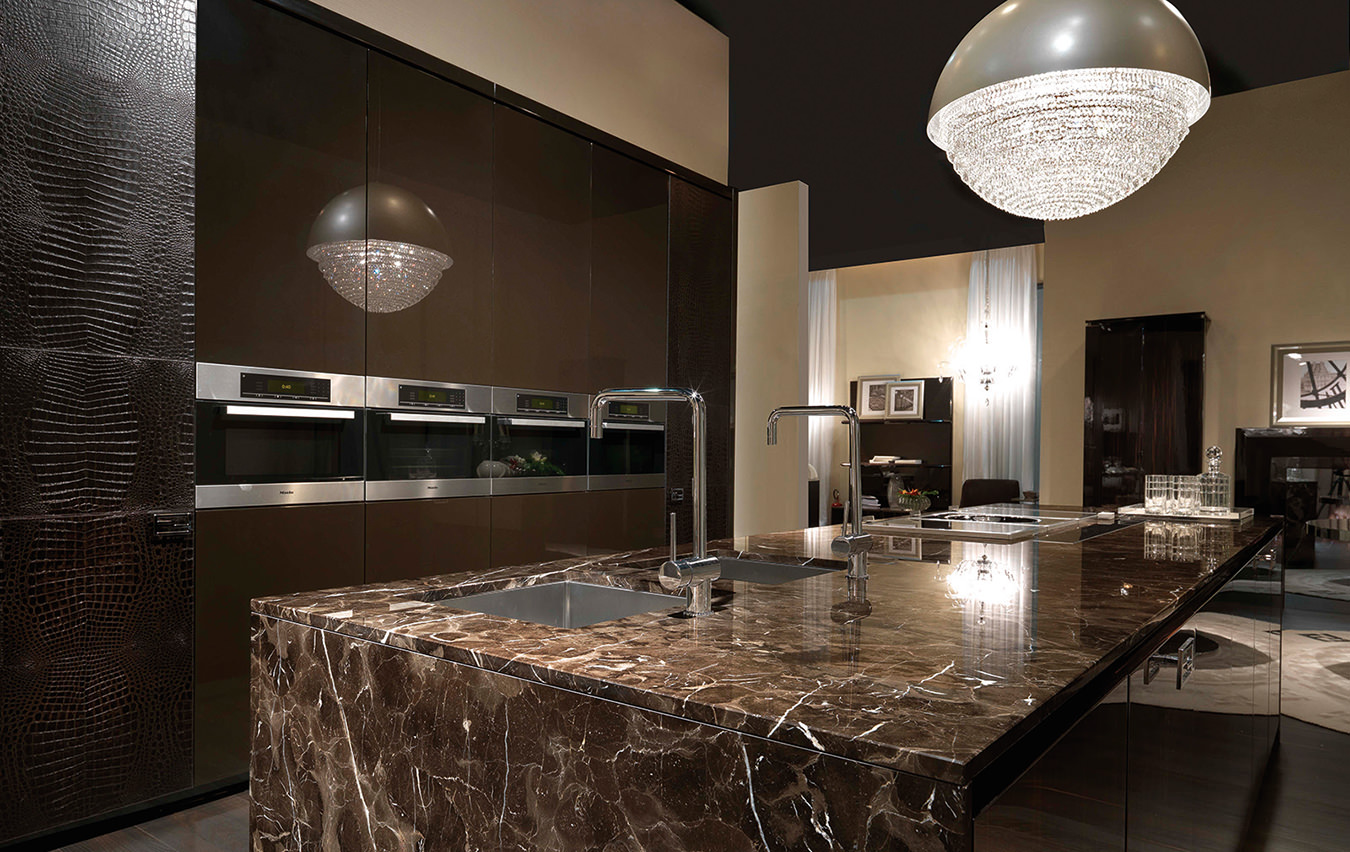NKPR Founder Sparks Inspiration for an Exquisite Toronto Residential Venture
An avant-garde take on chic urban living.

Natasha Koifman
Natasha the Residences, Lanterra Developments’ new project designed by Quadrangle with interiors by Studio Munge, found inspiration in the style of Natasha Koifman, founder of NKPR. The Cultural District’s new 47-storey highrise sits on the roof of Toronto’s historic Purman building at 263 Adelaide Street West, just steps away from where Koifman opened her first NKPR office 20 years ago.
From the sixth floor sky lobby, reeded glass doors lead to the herringbone hardwood floors, tabour panelling, and marble counter of the lobby lounge, with bespoke wallpaper by Peter Tunney and an abstract sculpture by Kelly Wearstler. The sixth floor, which also has a piano lounge and private dining room, is ringed by exterior outdoor terraces.

Photo by Caitlin Goff.
The residence encourages people to move beyond their minimalist units—ranging from compact studios to expansive three-bedroom suites—to enjoy the complex’s amenities. The building includes a fitness centre with individual workout pods and virtual instructors; a media content studio equipped for film, photo, audio, and social media production; coworking spaces; a luxury pet spa; and a social lounge that doubles as a launderette.
We sat down with Koifman and Munge at the former’s Toronto home to discuss how this special project came to be.
Videographer Adrian Ryan. Videographer assist Stanislav Shilvinskyi. Produced by Caitlin Goff.




