Jaybird Yorkville by Futurestudio Evokes a Sense of Calm
When it came to movement studio Jaybird’s third location in Yorkville, designer Ali McQuaid Mitchell, the founder and creative director of Toronto’s Futurestudio, kept in mind the powerful effect physical space can have on mental state. “We thought a lot about the process of getting to a class—we’re often running late and can’t find parking, our minds are racing from the workday, and we’re already thinking about what needs to be done later at home,” she explains. “We wanted guests to step inside Jaybird and feel that all melt away, to experience an immediate feeling of calm. The design creates a warm, gentle welcome that sets the tone for a positive experience.”
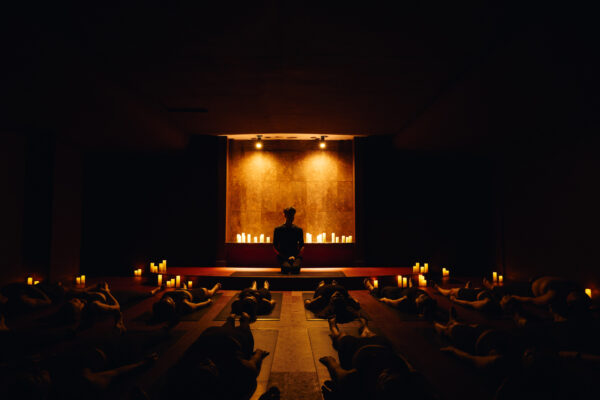
The typical glaringly bright rooms with floor-to-ceiling mirrors where most fitness classes are taught simply would not do for Jaybird. The studio’s classes, done by candlelight and often under the warm touch of infrared, vary from guided meditation and breath work to high-intensity with loud music, but are all intended to help everyone feel great. One consistent feature in all Jaybird locations? The noticeable lack of mirrors—the company likes to keep the focus on how its clients feel, not what they look like. So the design had to disrupt preconceived ideas of a fitness studio while adding tranquility and serving the diverse needs of different class types.
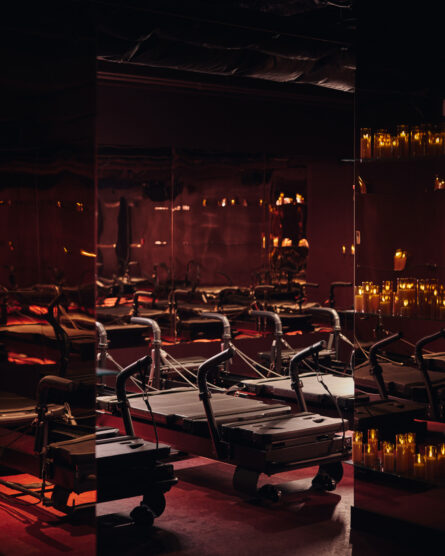
McQuaid Mitchell connected with Barbie Bent, Jaybird CEO and co-founder, through Bent’s brother, the CEO of popular sauna and ice bath house Othership. The designer was working on the Adelaide Othership, and the siblings each sought new locations. A large space became available in Yorkville—too big for either individually but perfect for Othership and Jaybird to share—and McQuaid Mitchell was tapped to design both. “Naturally, I jumped at the chance,” she says. “Designing Jaybird and Othership side by side, with unique yet complementary settings, created an ideal opportunity to bridge like-minded clientele and establish an exciting new wellness destination in the city.”
Each of the previous Jaybird locations features a unique design while adhering to the company’s guiding mission to make the act of movement a mental and physical retreat. For the Yorkville space, Bent gave McQuaid Mitchell freedom to create whatever she saw fit, as long as it delivered the elements that were key to the guest experience: “It had to be comfortable, it had to help people get out of their heads and into their bodies, and it needed soft, low lighting,” the designer recalls.
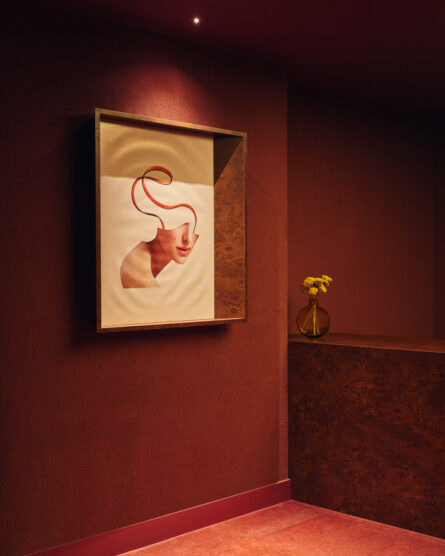
Futurestudio embraced the subterranean placement of the underground space with cave-like elements including curved features, monochromaticity, natural elements, and pools of light, inspired by the stillness, quiet, and awe that come with finding such a natural wonder. To combine vitality and tranquility, Jaybird Yorkville is clad in a monochromatic maroon tone, chosen for its balance between the energy of red with the groundedness of brown. They added curves throughout, another request from Bent, but opted for more unusual placements, like the partial Roman arch over the reception desk, the glowing amorphous cut-out in the ceiling, and the arching walls, which are textured to feel like weathered rock. Natural materials, including stone, cork, and wood, are used throughout.
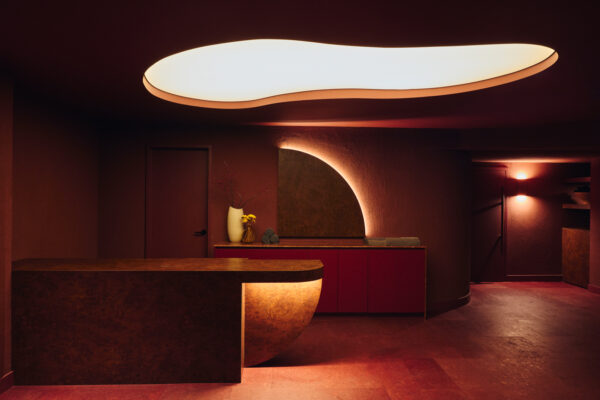
Being entirely underground, the space presented its challenges, particularly when it came to creating soft, low lighting. “Not having any windows gave us full control over the lighting, but it also left no room for errors,” McQuaid Mitchell says. “If we didn’t get it right, areas would be pitch black—literally.”
While the locker room and bathroom lighting were straightforward, prioritizing functionality, the shape and form of light formed a key focal point in the reception area. “We played with a balance of light and shadow, casting light only where it was needed. We were imagining what the space would feel like if it was only illuminated by a headlamp,” McQuaid Mitchell explains. “The shapely light above the desk mimics a cave skylight, where there’s an opening that rises to the surface and lets the sun beam in.”
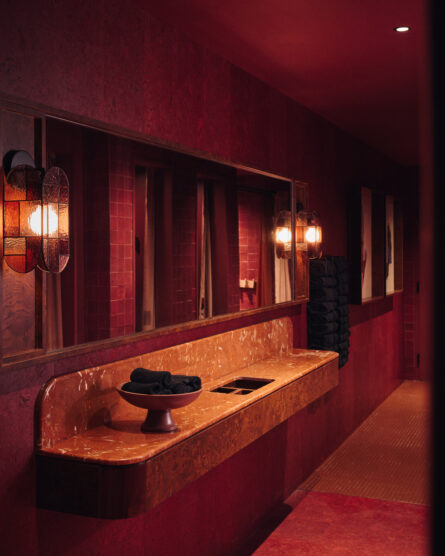
Light streams from both ends of a sconce, casting a gradient of illumination on the wall. It halos the disturbed arch over a cabinet, reveals otherwise unnoticed swirls in the reception desk from an underside cut-out, and paints shapes in hallway shadow from recessed floor lamps.
The light feels like a tangible feature in the space, a clever way to add quiet visual interest and flow while allowing each guest to focus on themself and their body. “We wanted to create an impactful design with a strong identity, but at the same time, we didn’t want guests to be distracted by their surroundings,” McQuaid Mitchell says.




