Inside a Rare Arthur Erickson-Designed Home in Vancouver
With an innate understanding of site-responsivity and place-making long before these concepts became buzzwords, renowned Canadian architect Arthur Erickson often designed his larger-scale civic projects with a sensitivity to the natural conditions, climate and vernacular. Many of these monumental projects, such as the Museum of Anthropology at the University of British Columbia and Robson Square, have remained important beacons for Vancouverites. But until now, few knew about the 1965 home he designed for a musician in the affluent MacKenzie Heights neighbourhood.
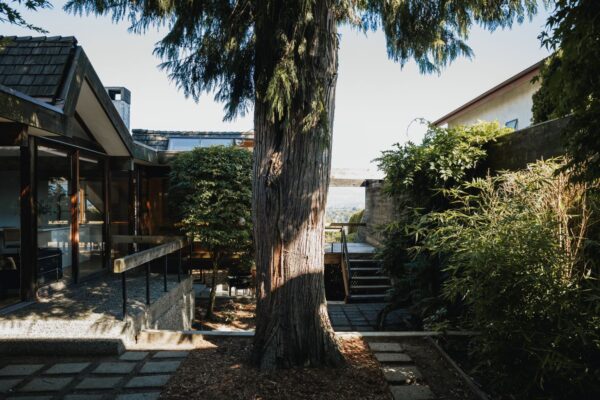
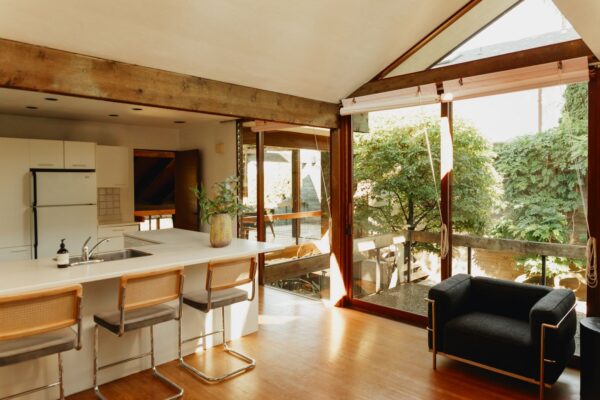
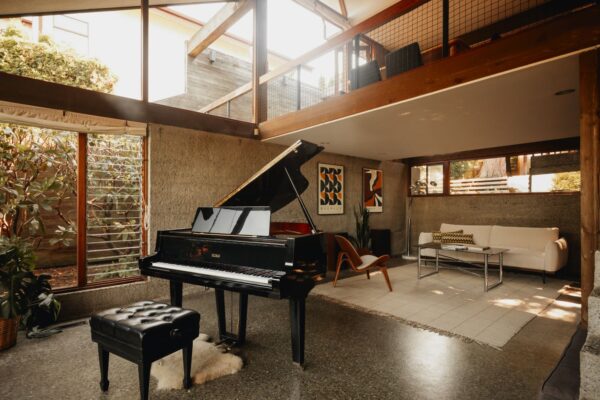
Recently revealed by the real estate site West Coast Modern, the 2,775-square-foot Sound House takes shape with spatial proportioning and vaulting best suited for acoustic amplification and, in true modernist fashion, a near-seamless flow between carefully laid out interior spaces and verdant gardens cleverly concealed from the street.
The home was commissioned by audiophile Nicholas Metal, who was seeking a space with excellent acoustics for his baby grand piano. Having recently travelled through Japan, Erickson opted for wood-frame construction. He also used some of his signature concrete.
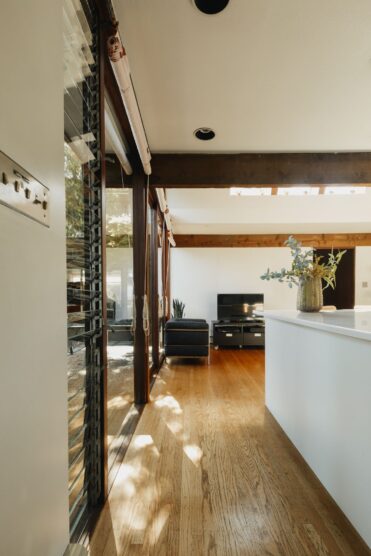
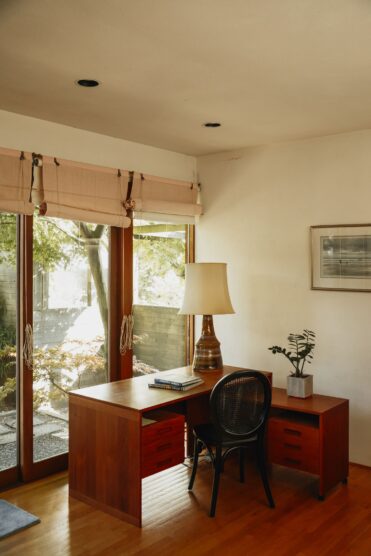
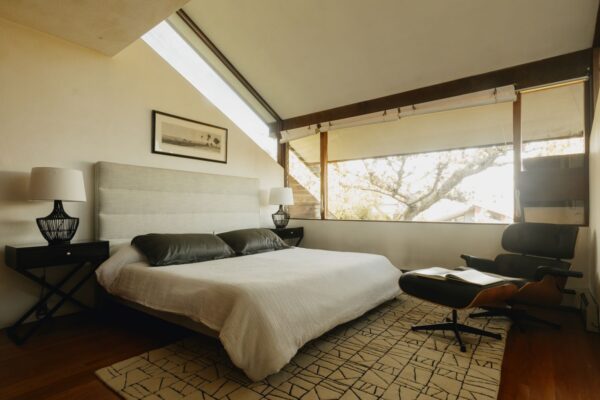
The house was an experiment in a sober yet dynamic use of a limited palette of materials along with an ample amount of glass. This project informed later ones such as the widely lauded MacMillan Bloedel Building.
The three-storey, five-bedroom, three-and-a-half-bath abode unfolds as a matrix of pitched roofs, breezeways, cutaway balconies, and double-height living spaces dramatically illuminated by natural light filtering in from above. This complexity is rendered in a simplified aesthetic and human-centric scale with a quaint courtyard surrounded in weathered cedar panels.
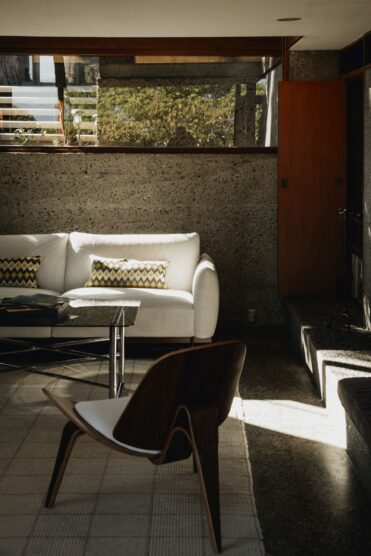
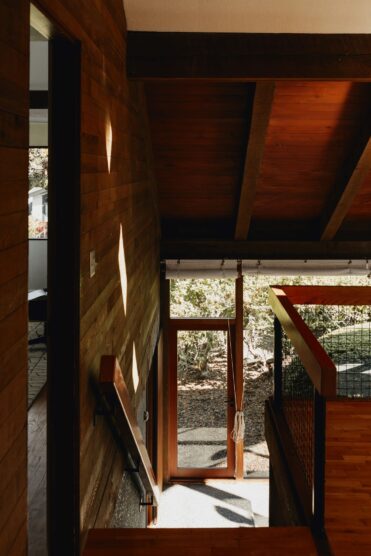
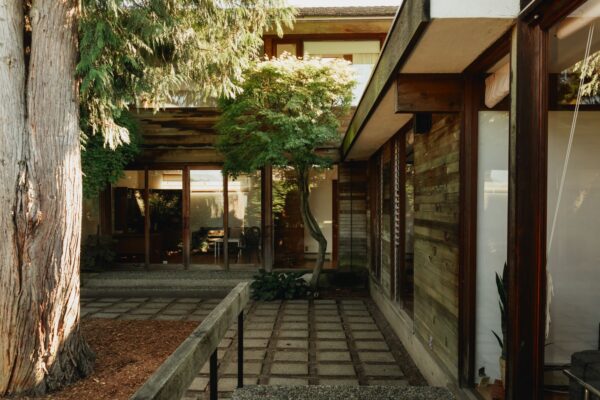
Photographs by When They Find Us.




