Home of the Week: DNA Alpine by CCY Architects
For more than 20 years, the clients for this project had been coming to this high-alpine spot in the San Juan Mountains of southwest Colorado. Never building on the site, they would use it as a place to visit and explore. They had done some overnight camping from time to time, but when they set out to consider a more permanent approach, they were faced with a conundrum: they wanted to build a home because they loved this place, but not something that would create a visual distraction from the remarkable setting. To manage that balancing act, they turned to CCY Architects in Basalt, a small mountain town northwest of Aspen. The firm is known for its site-specific approach.
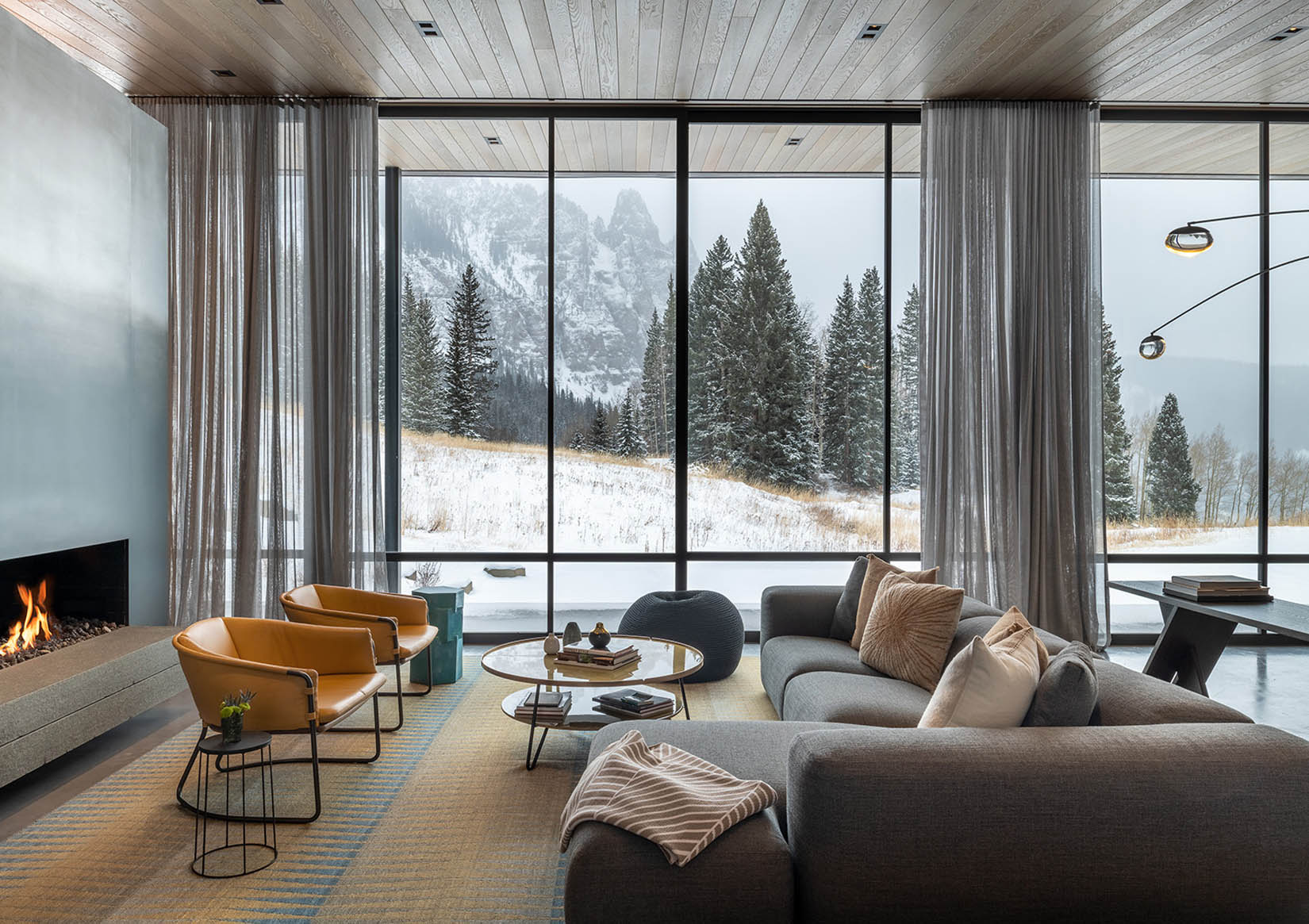
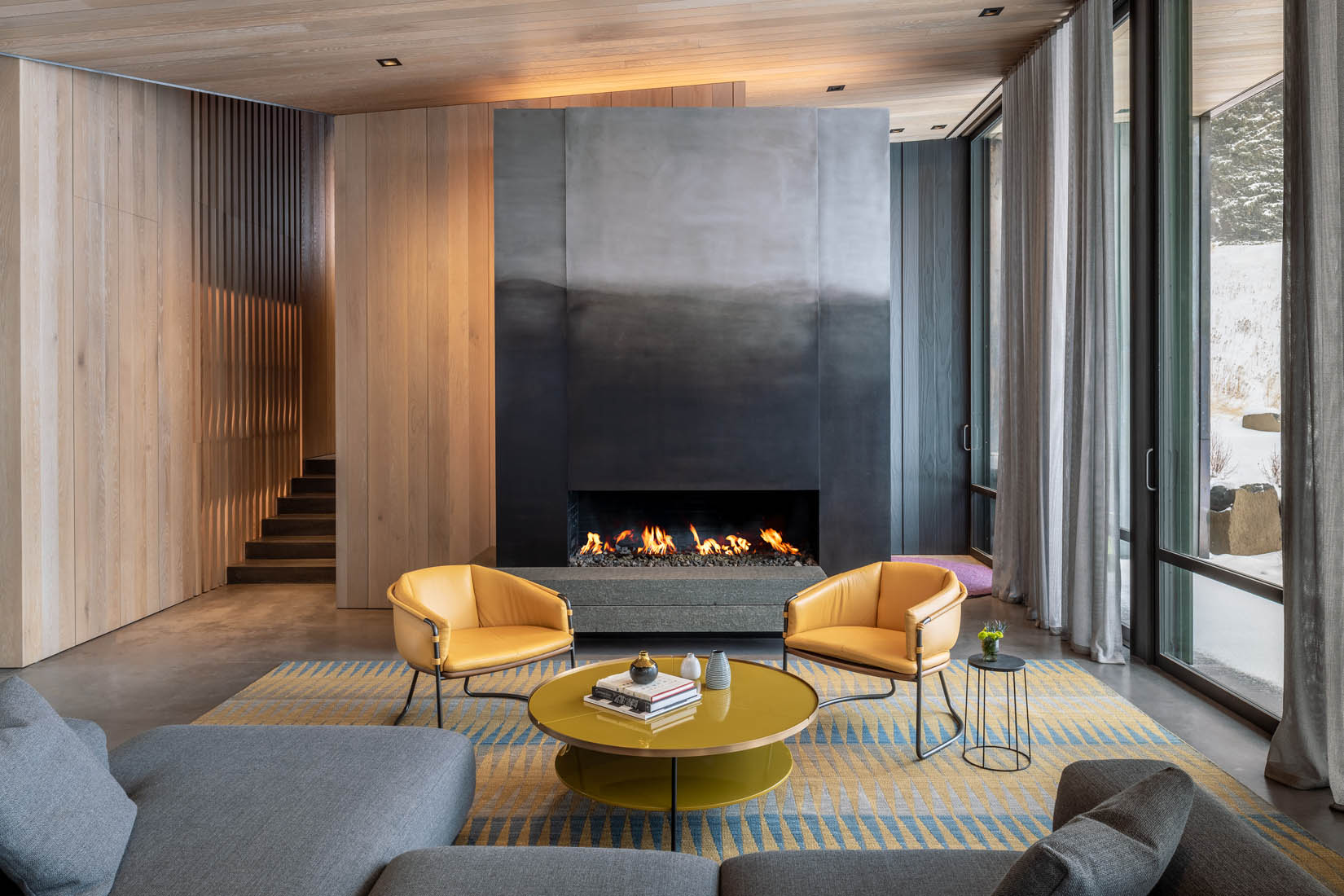
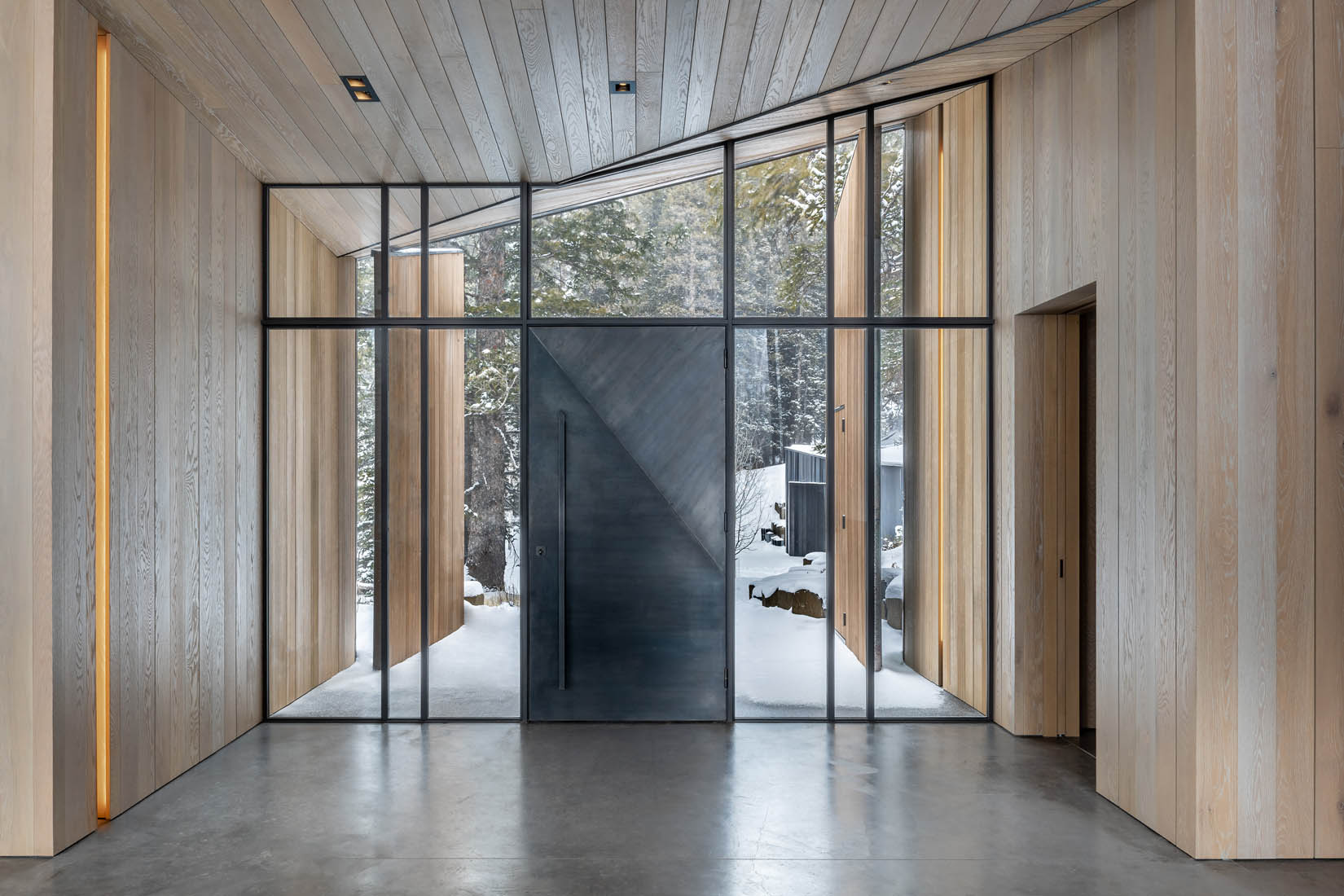
The site is remote. As Todd Kennedy, a CCY principal, recalls, “Our first visit was a two-mile snowshoe into their property in the midst of a blizzard.” But it was just that sense of connectedness to nature the clients were after. “The connection they had with their land and the passion, respect, and stewardship they wished for in their cabin was evident from this very first trip.”
Having come to know the property so well, the clients had a good sense of where they wanted the house to be situated: tucked into a bowl near a grove of Engelmann spruce trees. “On such a spectacular piece of land, we knew we wanted the architecture to defer to the landscape—to disappear into it, or to somehow become it,” says CCY associate Jenny Trumble. To do that, the team configured the house as three distinct pavilions. Trumble explains, “To fit the house between the trees and preserve the meadow, we needed the home to have a small footprint, so we split the desired program into three buildings—the main house, the garage, and the sauna—that could be pulled apart and shifted to fit between the trees.”
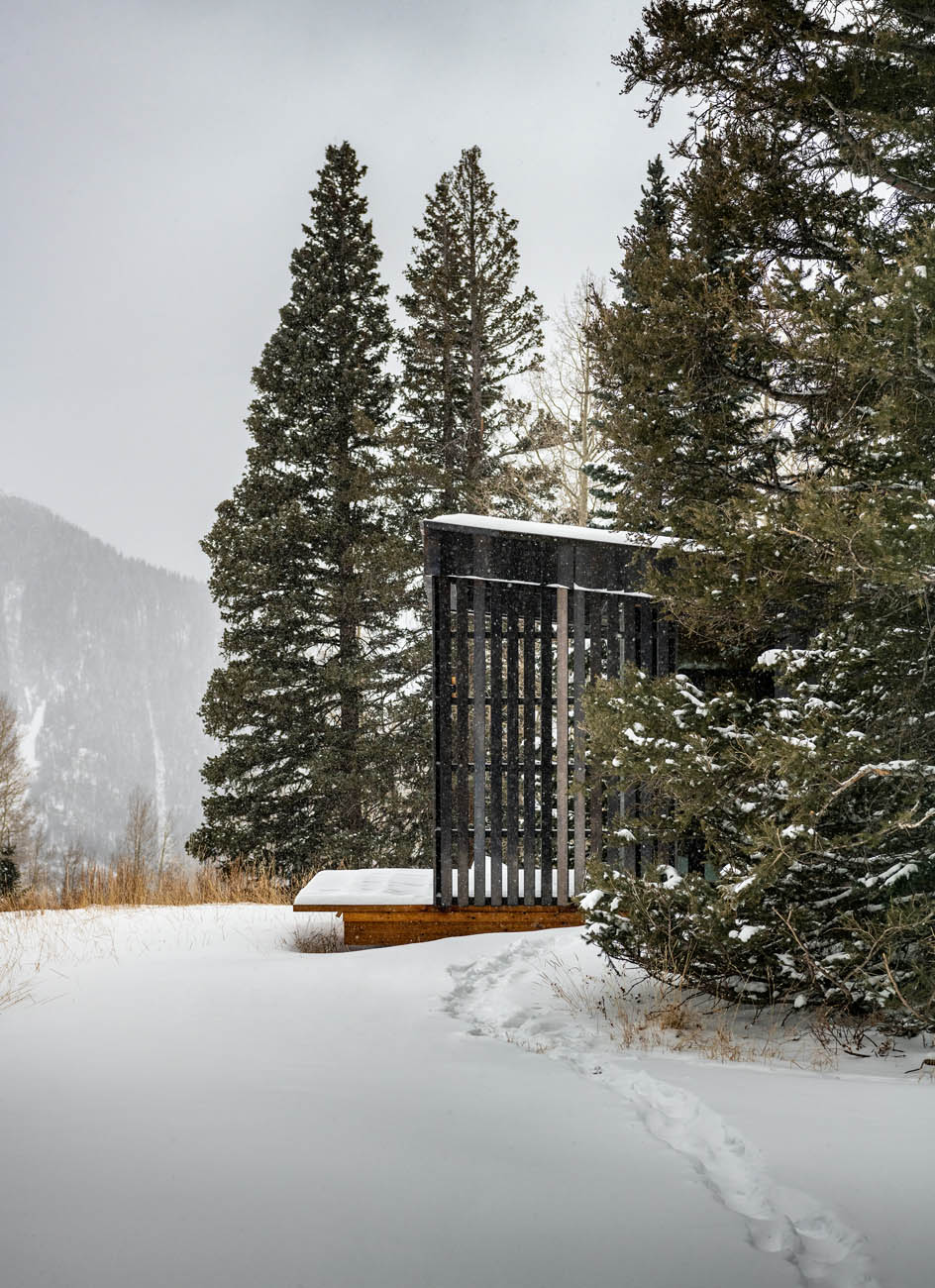
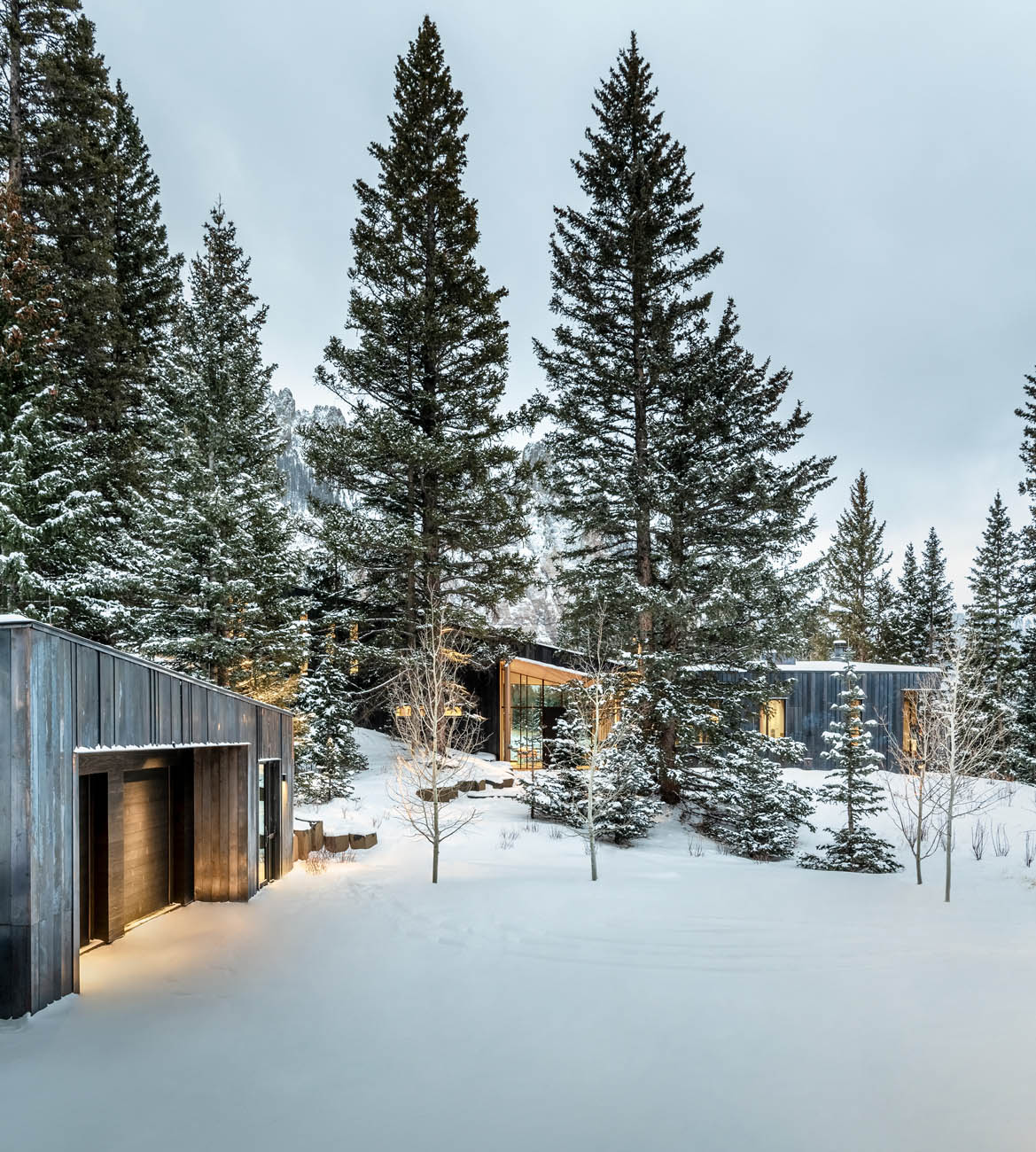
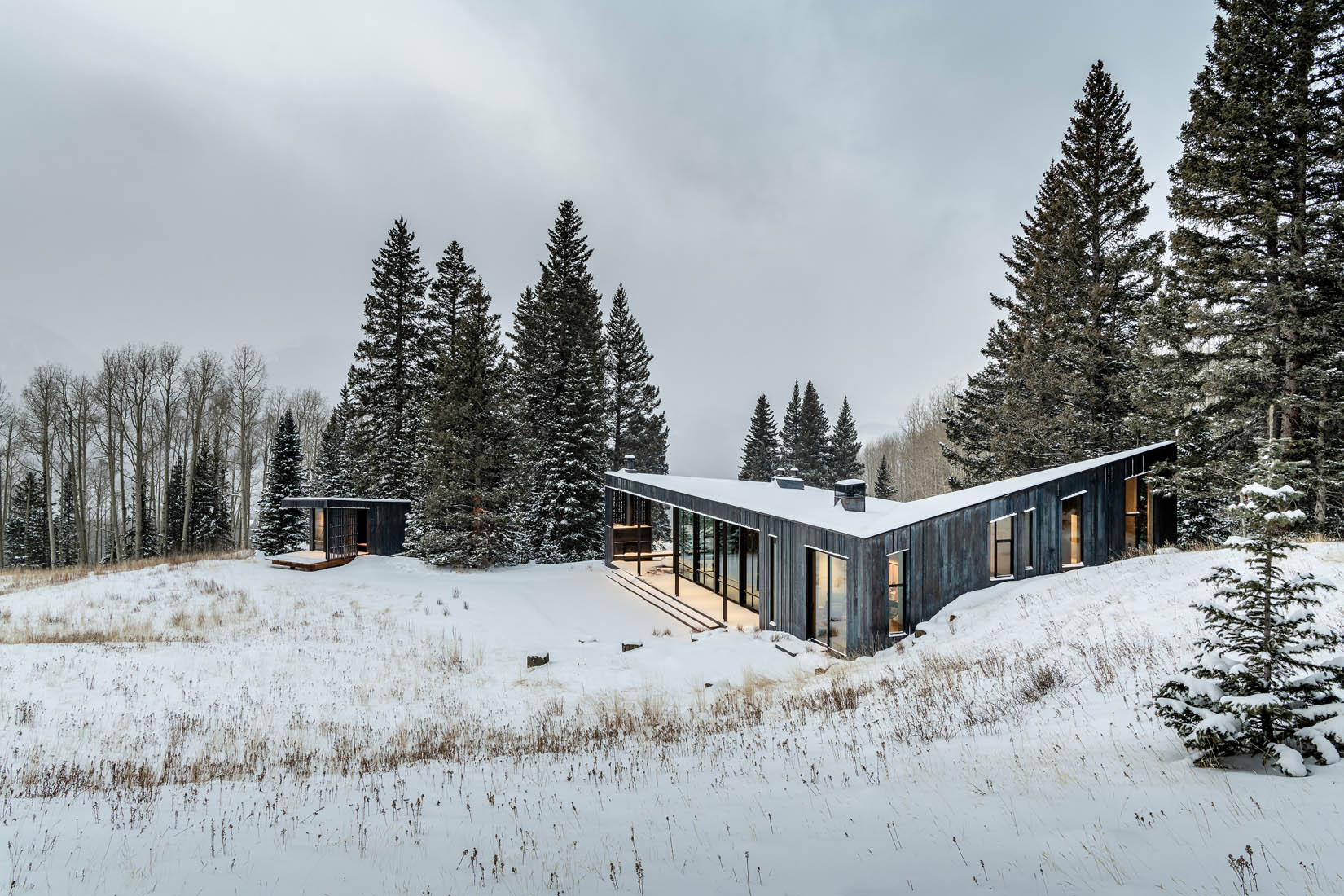
With its folded roof plane, the distinctive shape of the main house follows the site’s topography. “The home’s form was a response to the primary views from the building site and the topography that the home rests upon,” Kennedy says. As a result, he adds, “the home is never taller than 15 feet above the ground plane, allowing the cabin to nestle into the Engelmann spruce grove that surrounds it.”
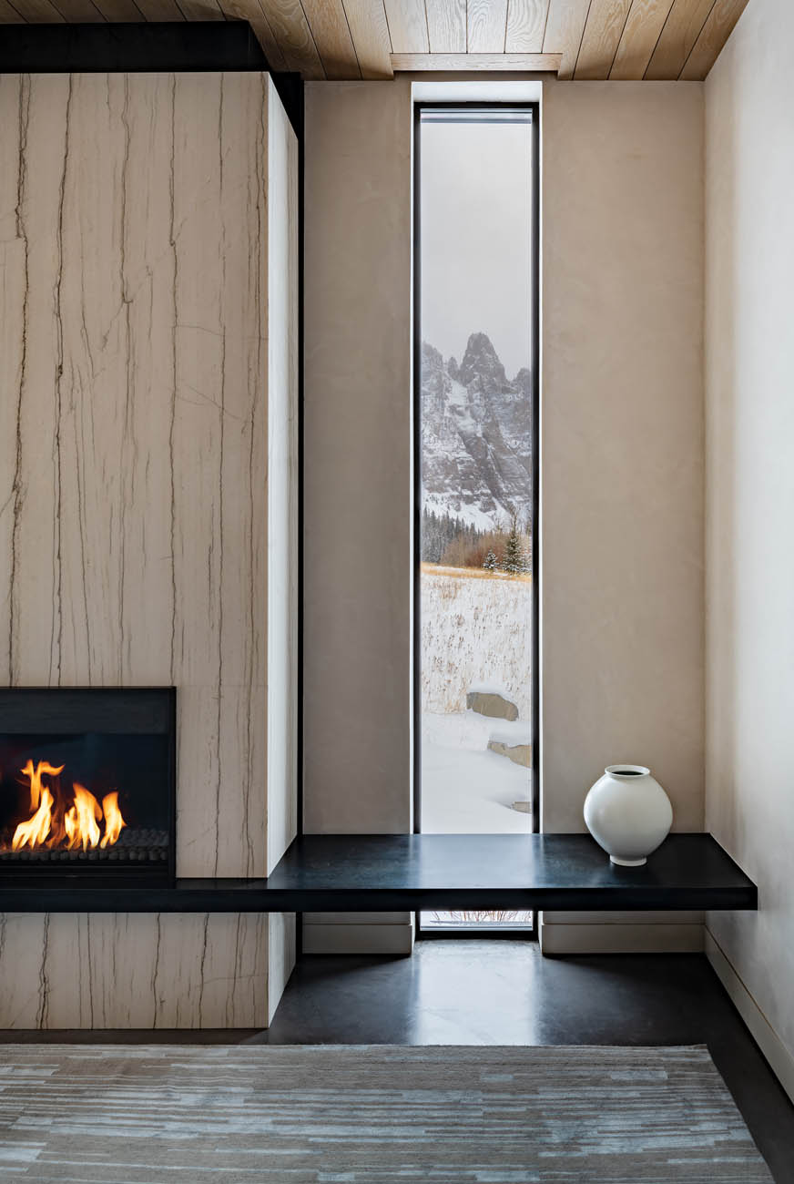
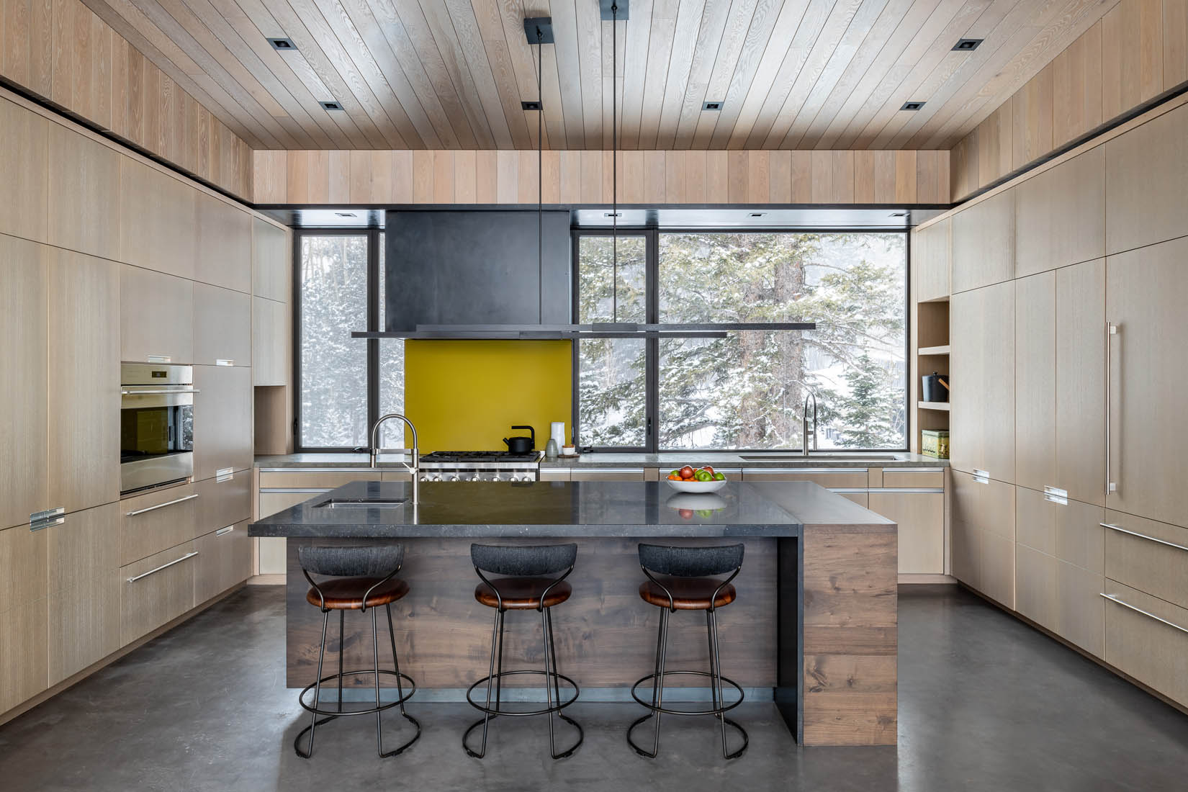
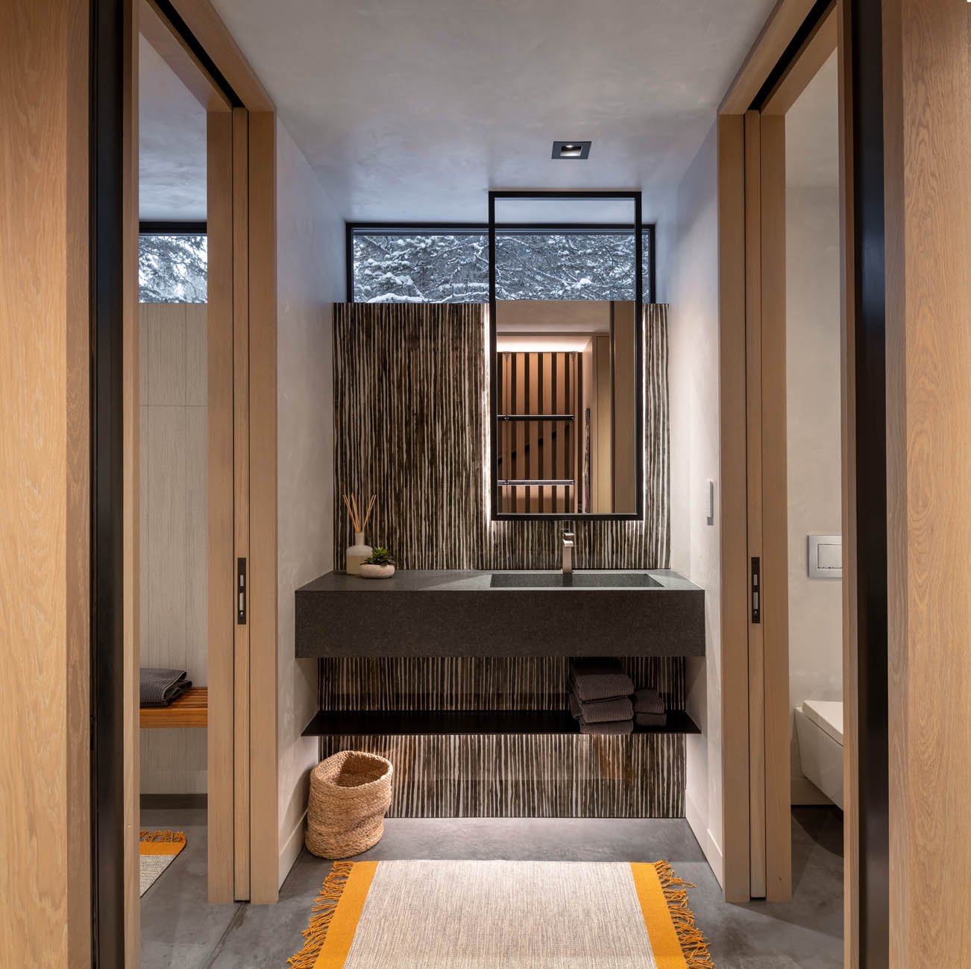
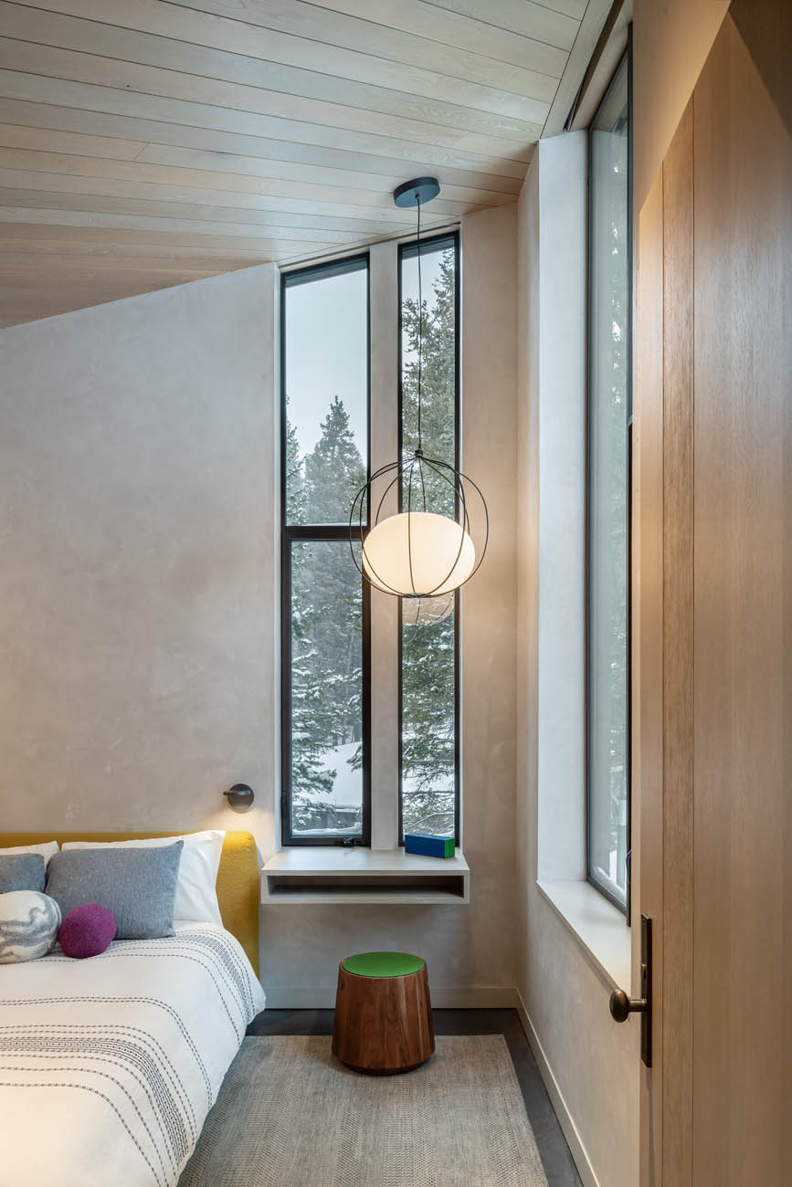
The house is clad in copper, which will develop a patina over time. Not only does this material create a unique aesthetic effect, it also gives the house much needed durability. At over 3,000 metres above sea level, it is subject to extreme conditions, including heavy snowfall, high winds, and intense sun, which copper is able to withstand. CCY introduced four angled siding profiles that reflect light differently, creating subtle variations across the façade. With a nod to the clients’ interest in genetics and the site’s ecology, the architects arrayed these panels based on the pattern of the four proteins in a DNA strand from one of the Engelmann spruce that surround the house.
John Gendall is a New York-based writer and the author of Rocky Mountain Modern.
Photography by Draper White.




