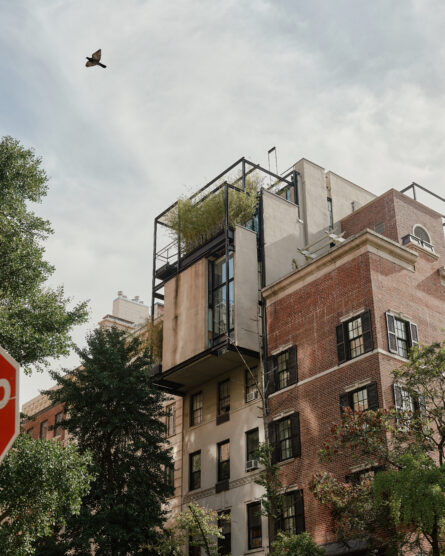Gachot Studios Brought Warm Modernism to an Iconic Penthouse
There are 27 floor levels at 23 Beekman Place, Paul Rudolph’s former Manhattan home: a puzzle of planes, mezzanines, half-steps, and oversized steps (not to mention six terraces). The American architect purchased the four-storey townhouse in 1976 during a slump in the real estate market and proceeded to design a private triplex atop the building, famously cantilevering it over the street.
The penthouse is a provocative piece of work. It’s also one of the modernist architect’s most experimental designs, with plenty of fans and, well, those who are less enthusiastic (not everyone can fathom living in a dizzying world with plexiglass floors).
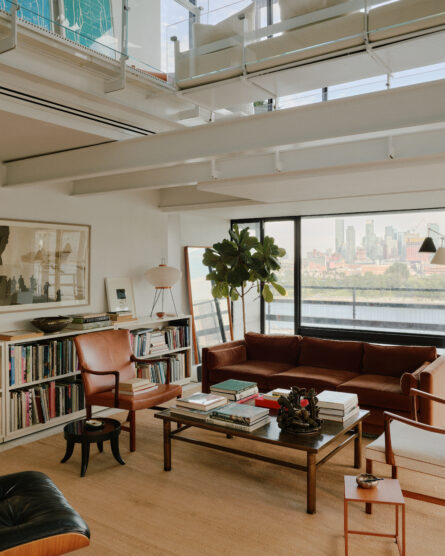
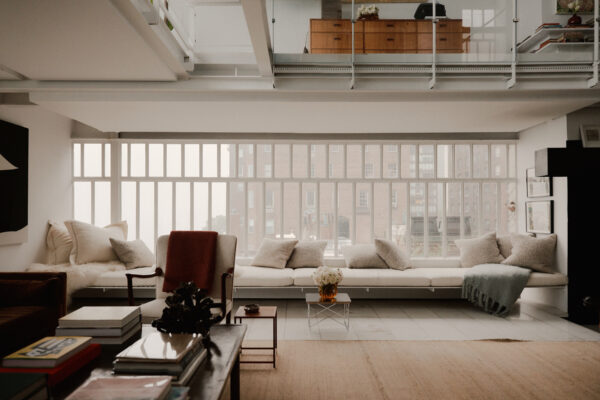
Of course, it can help to see icons in a new light, and that’s what its most recent residents—Christine and John Gachot, the interior design couple behind New York’s Gachot Studios—brought to the space. In new photos by William Jess Laird, Gachot’s signature approach of warm modernism shines throughout the landmark address.
Long-time admirers of Paul Rudolph, the design couple didn’t waste time. When they learned the penthouse was available for lease in 2021, they quickly decided to move their family uptown from their downtown loft, keen to live within one of the architect’s most intimate, mesmerizing works. “To live in what was once Rudolph’s own home and what many described as his design laboratory was an opportunity we couldn’t pass up,” they admit. “Rudolph’s unique approach to structure, materiality, and forced perspective and a thoughtful consideration of scale is especially evident in the Beekman penthouse.”
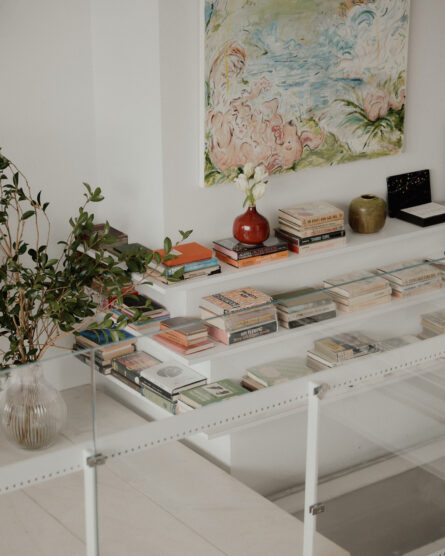
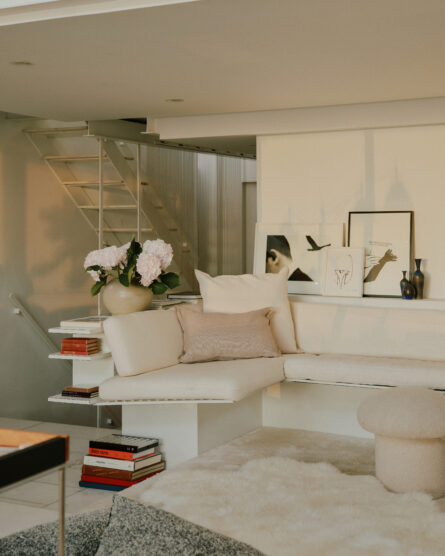
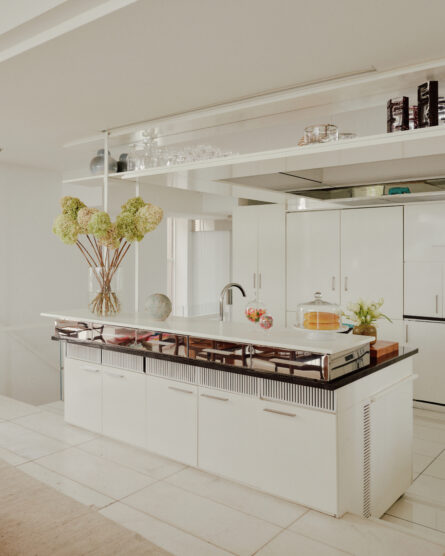
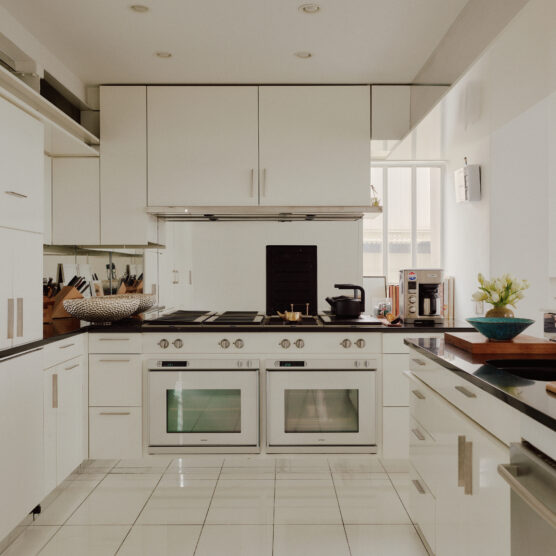
There are quirks that make life at 23 Beekman Place a bit tricky, especially for a family of four (plus a dog). The primary suite, just above the kitchen, has its very own floor—but it also has no door. In fact, there are very few walls throughout the multilevel penthouse at all, and a mostly monochromatic scheme tended to dictate the interiors for past residents, who incorporated furniture that matched the architectural palette, along with accents of metal, glass, white stone, and light fabrics (perhaps punctuated with a black cushion for contrast).
The Gachot family is a different type of resident. The design couple respected the architecture but understood it could shoulder more warmth, more texture.
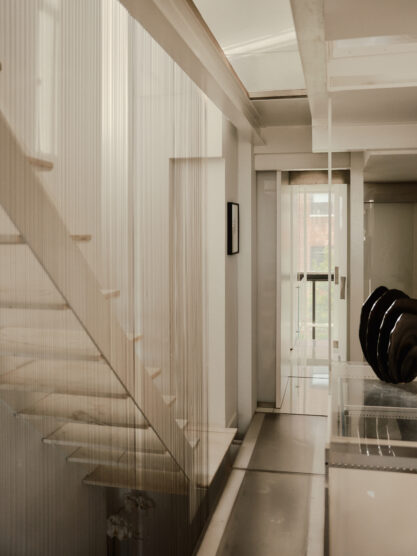
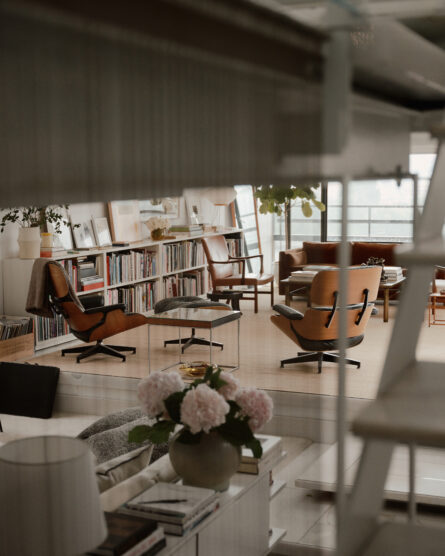
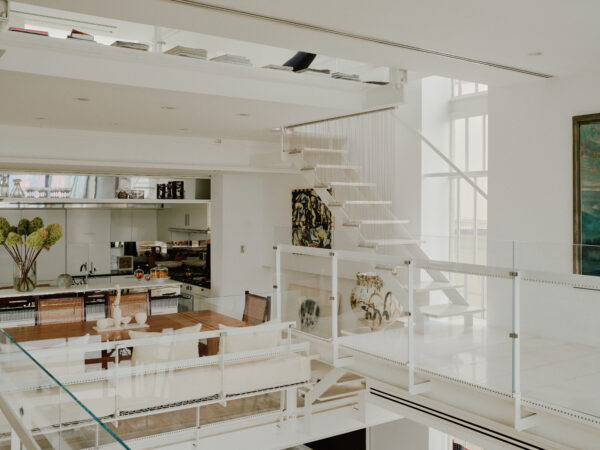
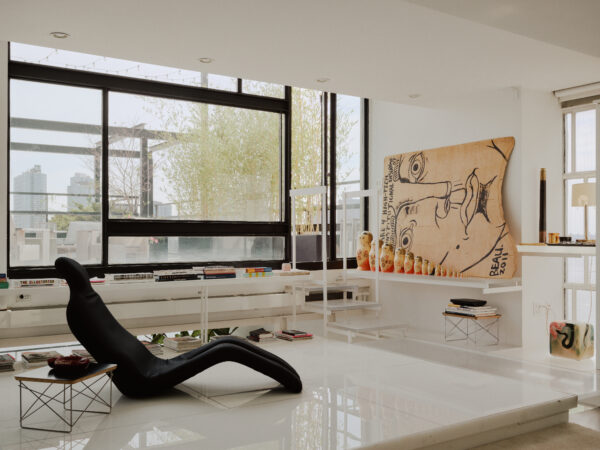
Within the home’s modernist scope, a gentle mix of vintage and custom furniture diverges from the standard neutral scheme, softening a space formerly accustomed to being a bit stark. “Within the more neutral architectural palette, we provided a warm contrast with vivid camel hues, rich bronze, glowy accent lighting, dark wood tones, and pops of colour and texture in art and accessories,” say the Gachots, who managed to repurpose most of the existing furniture from their downtown loft.
“Fresh flowers—something we’re adamant about wherever we’re living—breathed new life into the space, as did the bamboo that we installed on the terraces.”
In the living room, where warmth goes a long way, they added a custom sofa upholstered in a warm cinnamon velvet by Angela Brown (fabric guaranteed to glow, thanks to the nearby wall-to-wall window) paired with Ole Wanscher armchairs from Modernlink (one upholstered in cognac leather and another in white) either side of a wooden Laverne coffee table. The furniture sits on a custom camel area rug by Mark Nelson, ushering in a homier vibe for a room surrounded by white steel beams and glass.
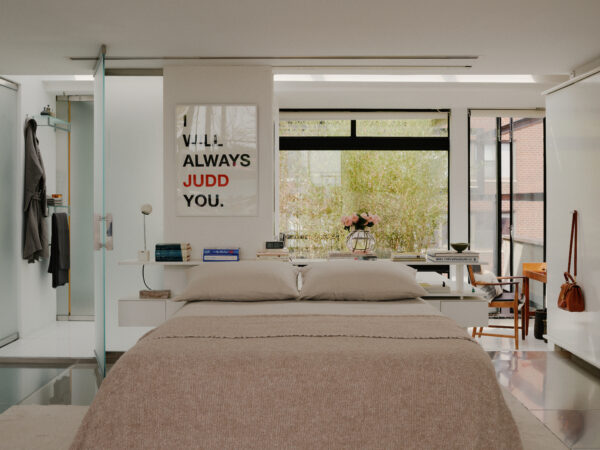
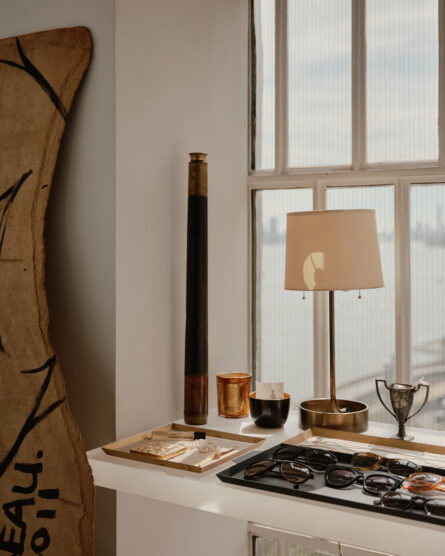
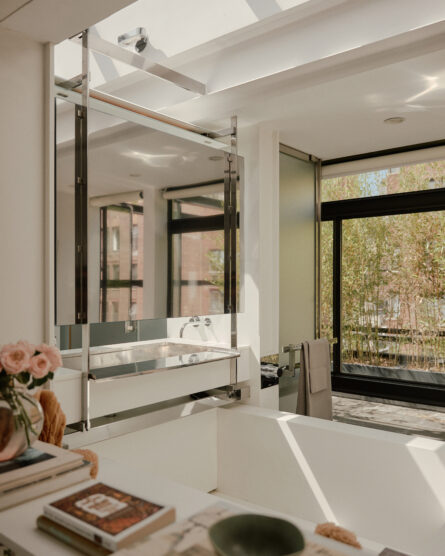
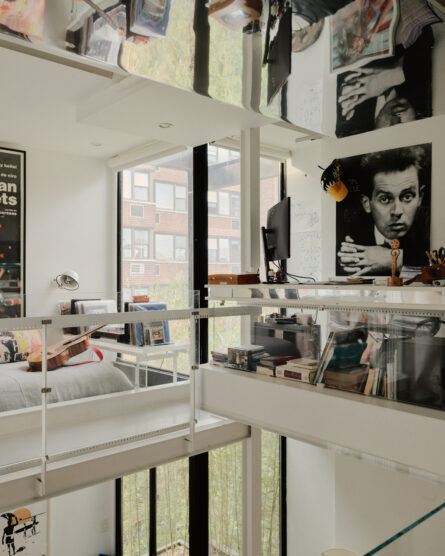
Up one level, the open dining area gets a similar treatment, with a custom rosewood dining table surrounded by vintage caned chairs, while white porcelain sculptures by Anat Shiftan on the tabletop tie in the home’s starched palette.
“Living with so few doors was definitely a challenge for us, but we embraced the quirkiness of the space wholeheartedly,” the couple say. “The more public areas are open and airy, and we loved being able to relax in the living room while not being disconnected from anyone hanging out in the kitchen and dining area.”
But like many great architectural icons in New York, sometimes the point is not to hold onto them forever. After three years, the Gachot clan is moving, releasing the Beekman penthouse back into the real estate wild. “We discovered a lot about ourselves and the space while we lived at the Beekman penthouse,” they reflect. “Our family is adaptable, and our design ethos of warm modernism worked nicely in Rudolph’s home.”
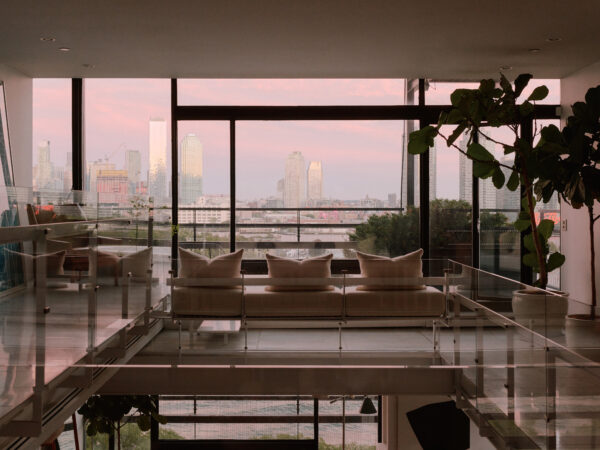
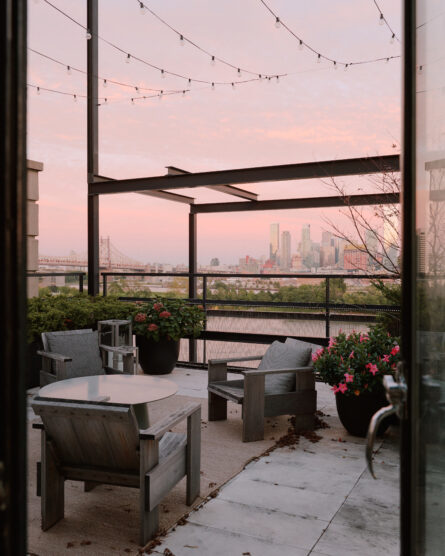
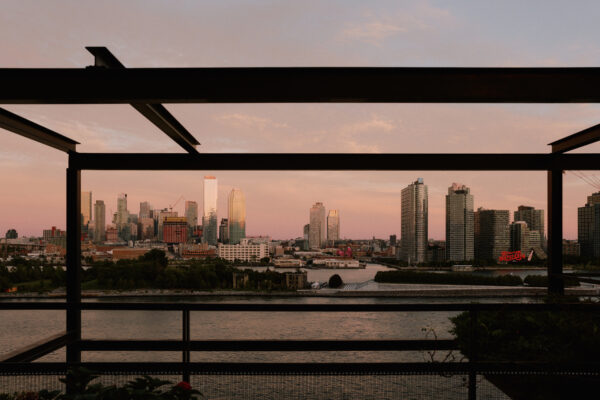
Their hope is that future owners will approach the architecture with the same reverence, putting their own stamp on the space while maintaining its signature interiors and keeping the design intact for future generations. In this way, the warmth they brought to 23 Beekman Place is something of a beacon.
“We embraced the ample natural light that washed through the apartment every day, soaking up every minute we got to call the place home,” they say, closing their chapter at this iconic address.
Photography by William Jess Laird.
