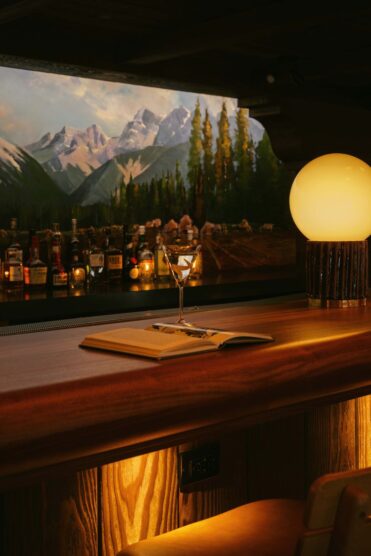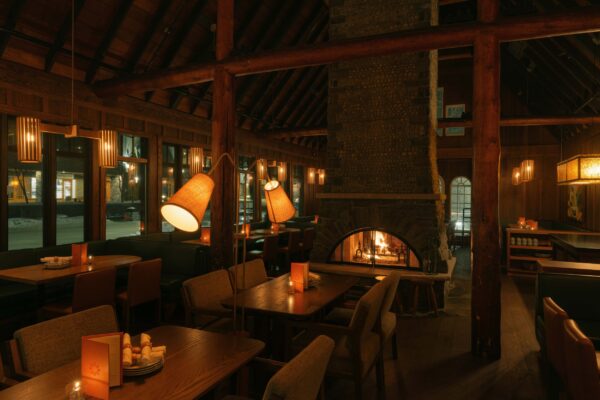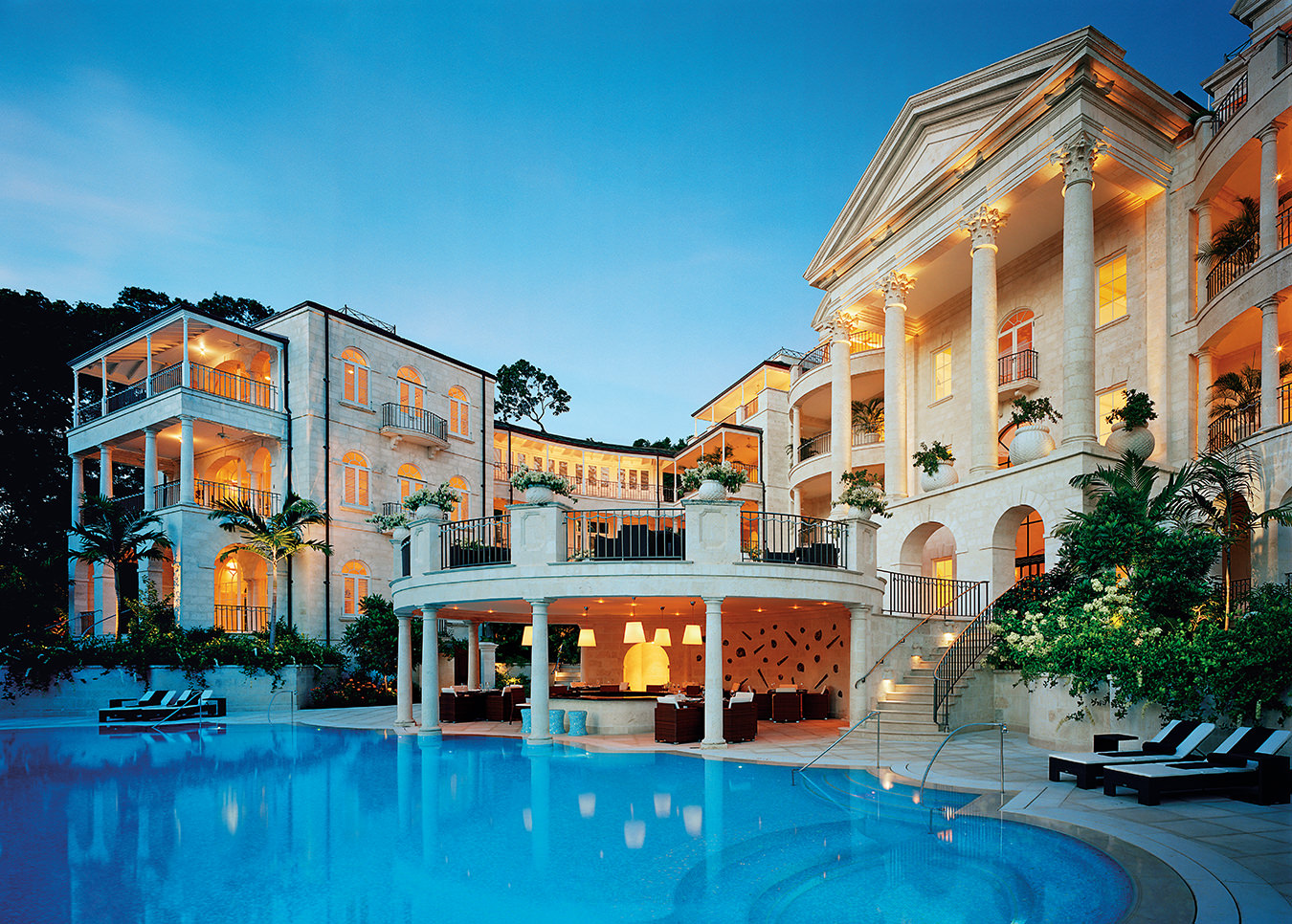Design Space: Bluebird by Frank Architecture and Little Giant
A cozy and contemporary midcentury-inspired chalet restaurant in Banff.

In a 1930s Tudor revival landmark building in Banff, Bluebird, a cozy wood-fired steakhouse a few blocks off Banff Avenue, beckons diners with its moody lighting and wood-panelled walls. The collaboration between Frank Architecture & Interiors and Little Giant, both Canadian architecture and design studios, brings the charming essence of midcentury chalets to a contemporary dining room.
Inspired by the surrounding mountains and local culture, the designers wanted to create a setting that reflected basic human needs for warmth and water and to come together on a clear “bluebird” day, so they prioritized comfort, used a palette of wood, stone, and greens, and made fire and soft lighting a focal point throughout.



Bluebird serves as haven after a long day of enjoying all the outdoor adventures Banff has to offer, and relaxed living room vignettes with plush armchairs and inviting sofas are a welcome place to rest weary muscles. Multiple fireplaces set the scene and warm icy fingers. In a raised lounge area, a reimagining of 1970s sunken living rooms, a black round-bellied suspended fireplace grounds a seating area with a dark-green U-shaped channelled couch, two armchairs, and a wooden shelf filled with books.




In the formal dining area, a central fireplace, made with hand-laid river rocks and rundle stone from the Canadian Rockies as a nod to Banff’s iconic Bow River Bridge, reaches up to the high vaulted ceiling. Log ceiling beams and pillars and dark wood panelling on the walls and ceiling recall the classic chalet design. Elsewhere, a more tucked away fireplace recedes into a textured cream wall, accompanied by two bouclé chairs.
Comfort is the persistent goal of the restaurant so instead of hard wooden dining chairs, the designers opted for a variety of slightly oversized cushioned seats and an emerald-green banquette that wraps the perimeter of the dining room.



Two bars—the upstairs one has a vintage-style landscape painting of mountains as a backsplash, while the downstairs bar has misshapen cut-outs in the wall for bottles, small sculptures, and candles—offer ample opportunity for imbibing. Both have spacious wraparound dark-wood bar tops with wood detailing underneath (planks for upstairs and angular fluting for down).
Soft yellow lighting throughout makes the interiors appear bathed in warm candlelight: shaded lamps are tucked into corners, glowing orbs perch on fluted silver bases on the bar, retro-style floor lamps with arched necks create moments of closeness, and contemporary flashlight-like pendants are suspended above tables.



The moody lighting in combination with the abundance of cozy areas, varied ceiling heights, and multiple levels make the vast space feel intimate. An eclectic mismatch of organic textures, comfortable furniture, and the whimsical collection of colourful contemporary art create a residential atmosphere that is joyfully inviting after a long day of exploring.

Photography by Chris Amat.




