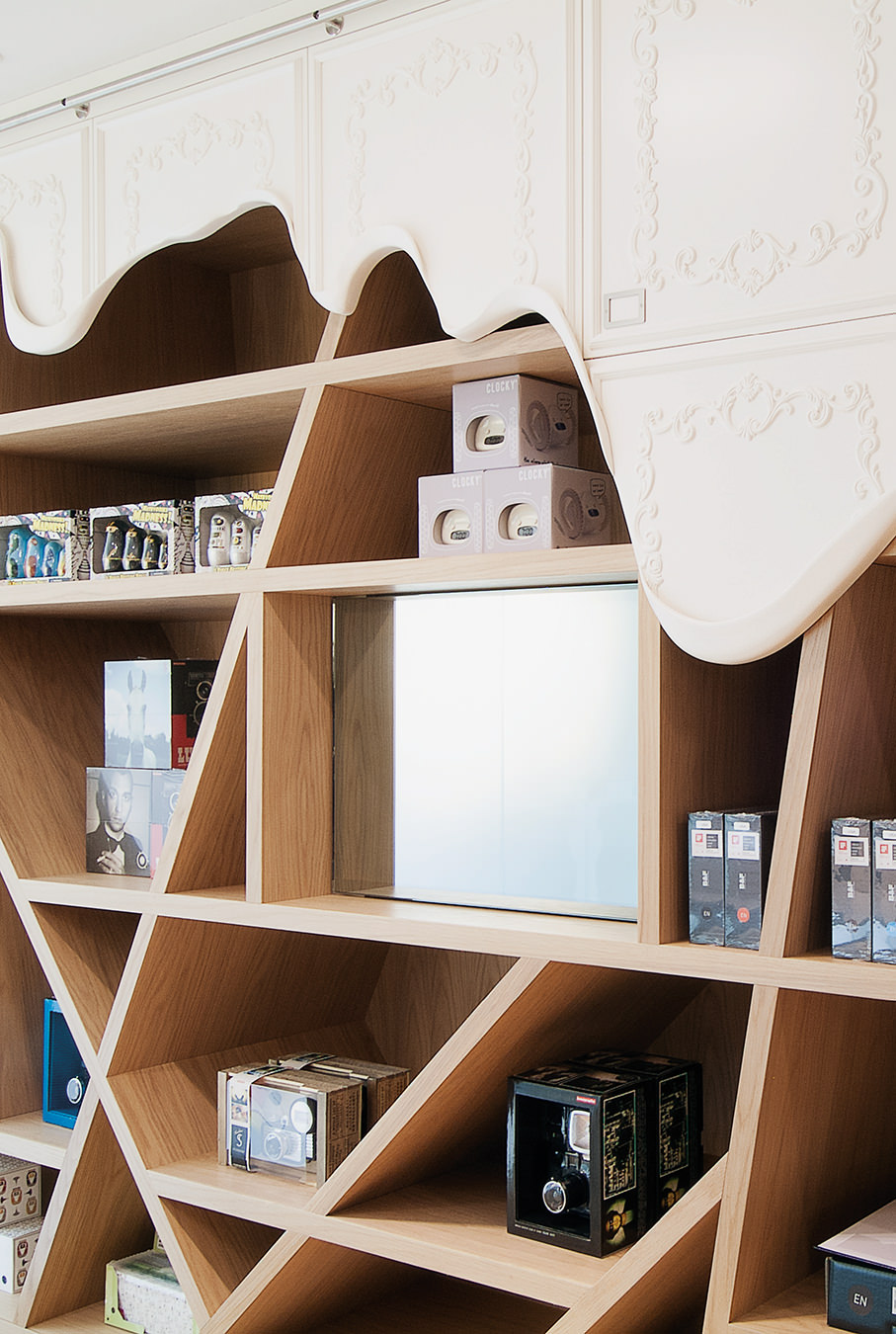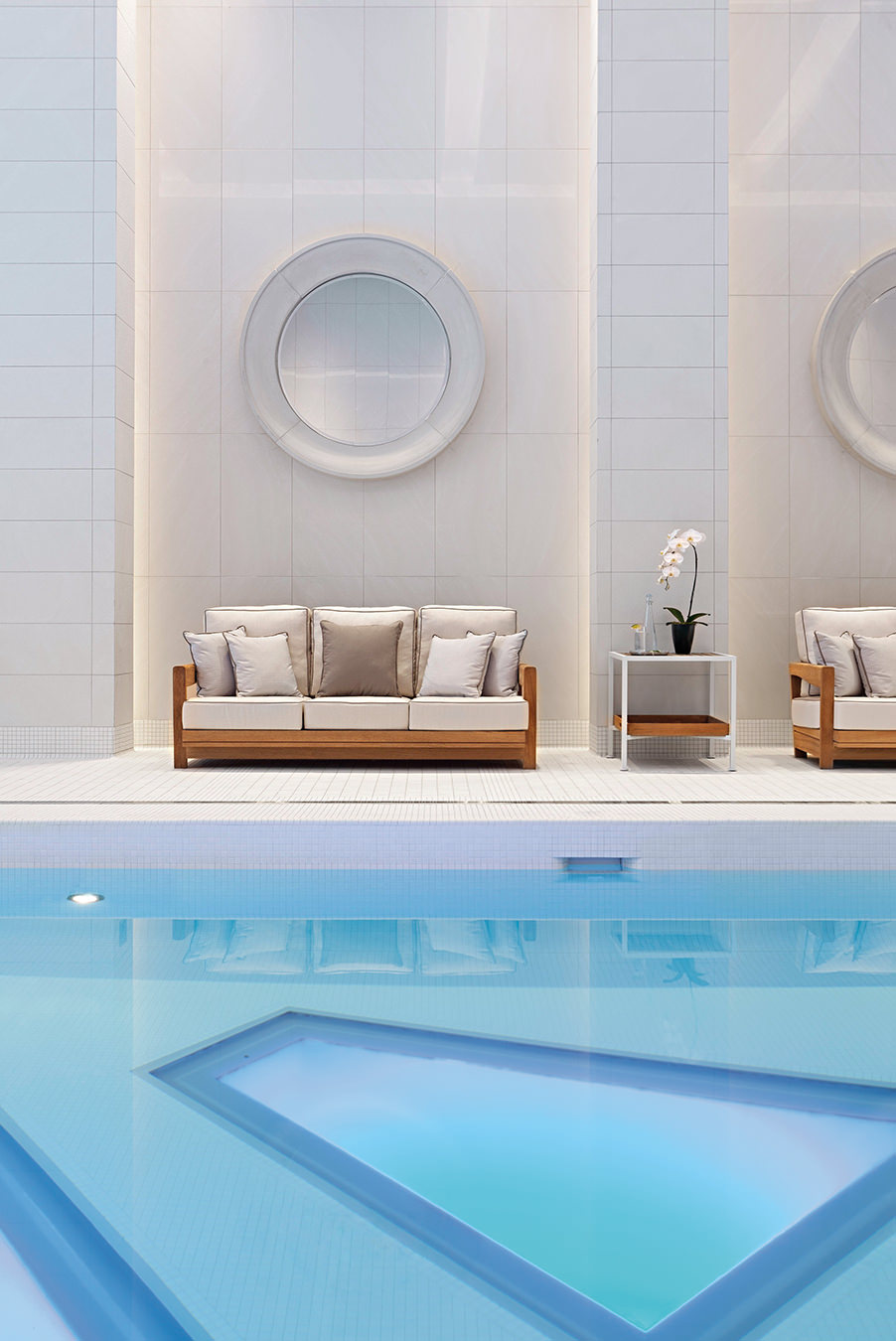-
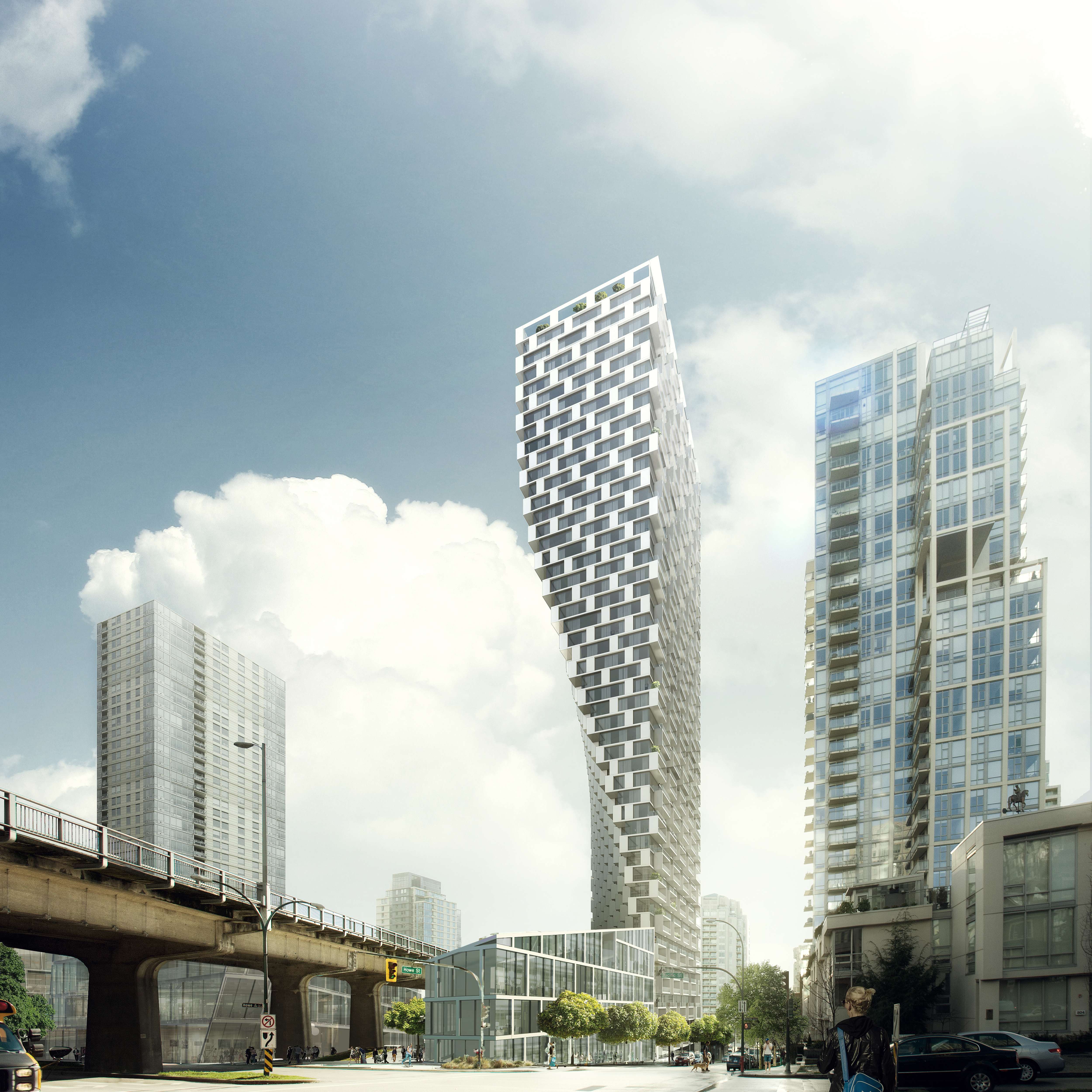
A rendering of Vancouver House, designed by the Bjarke Ingels Group, scheduled for completion in 2018.
-

Copper detailing on a rendering of Vancouver House, designed by the Bjarke Ingels Group.
-
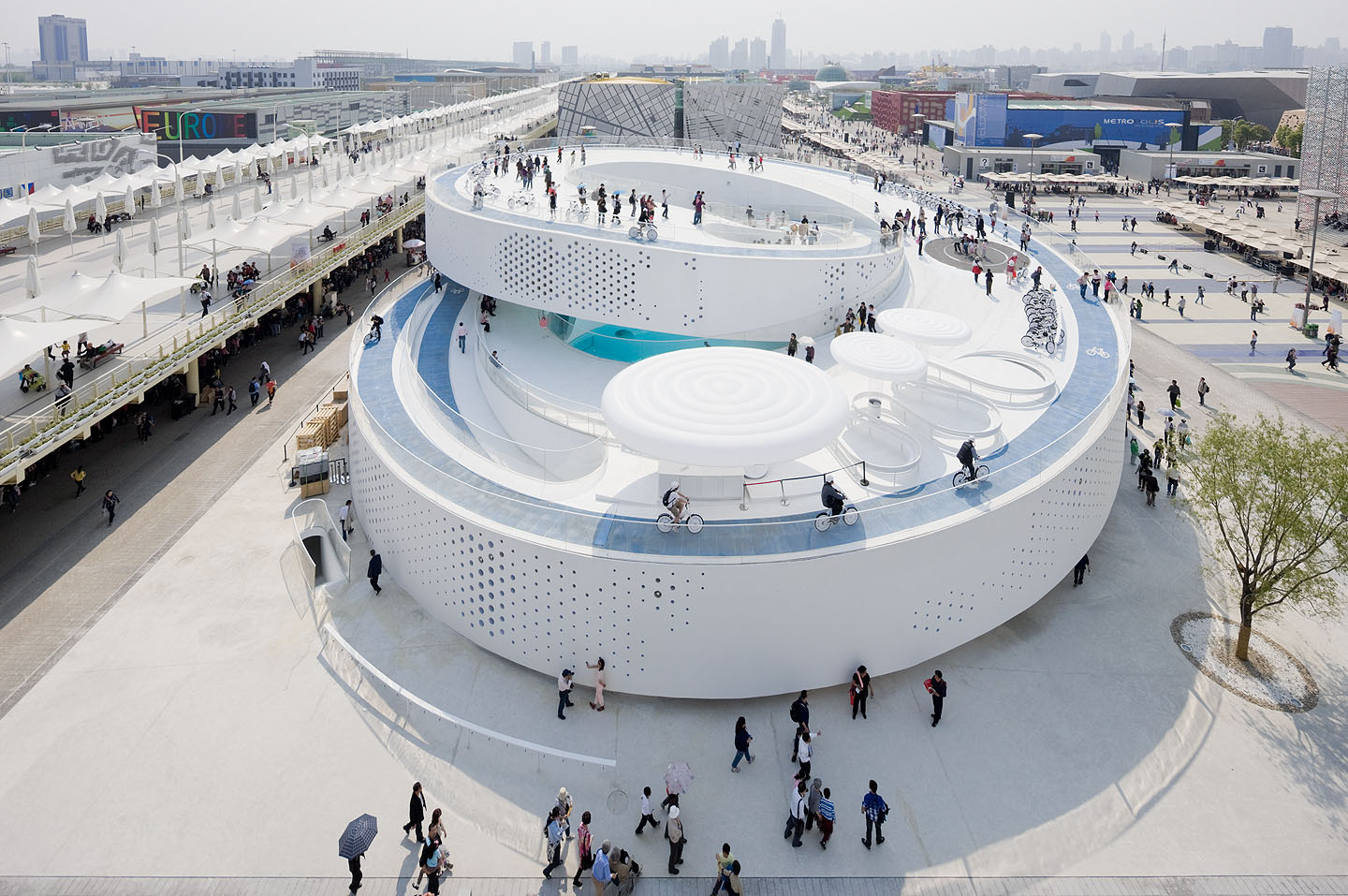
The 2010 Shanghai World Expo Danish pavilion, designed by the Bjarke Ingels Group. Photo by Iwan Baan.
-
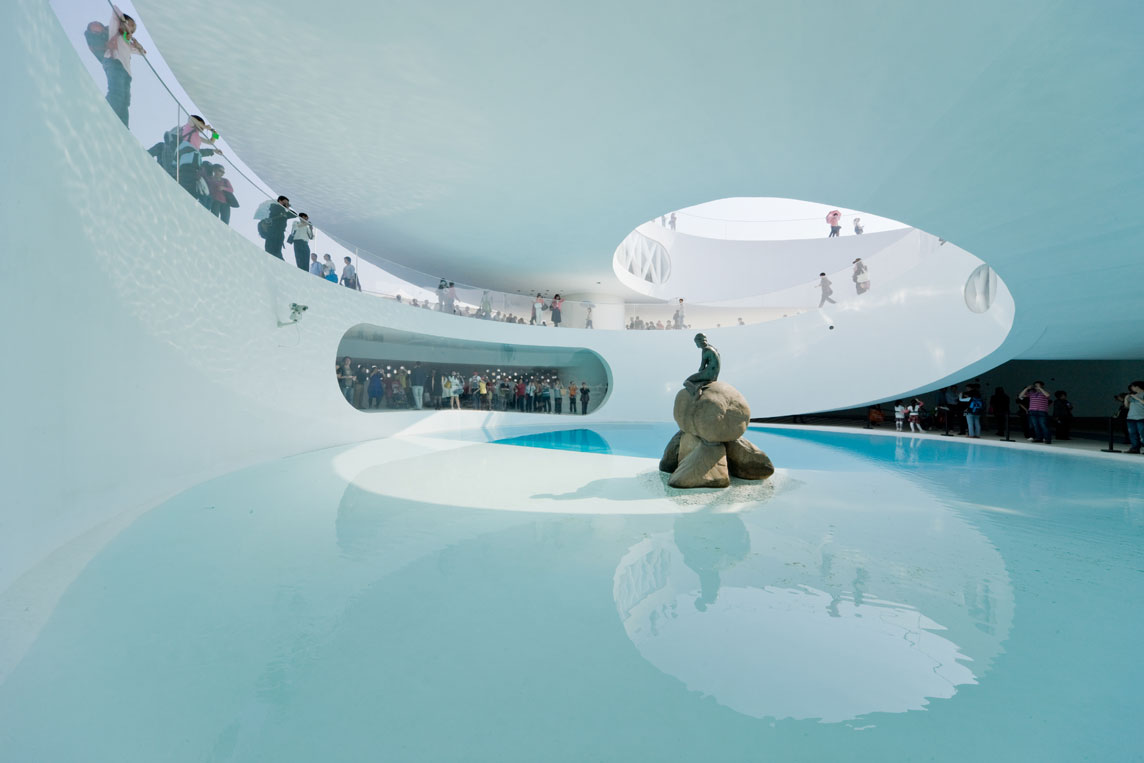
Inside the 2010 Shanghai World Expo Danish pavilion, designed by the Bjarke Ingels Group. Photo by Iwan Baan.
-

The 8 House in Ørestad, Copenhagen, designed by Bjarke Ingels Group and completed in 2010.
-
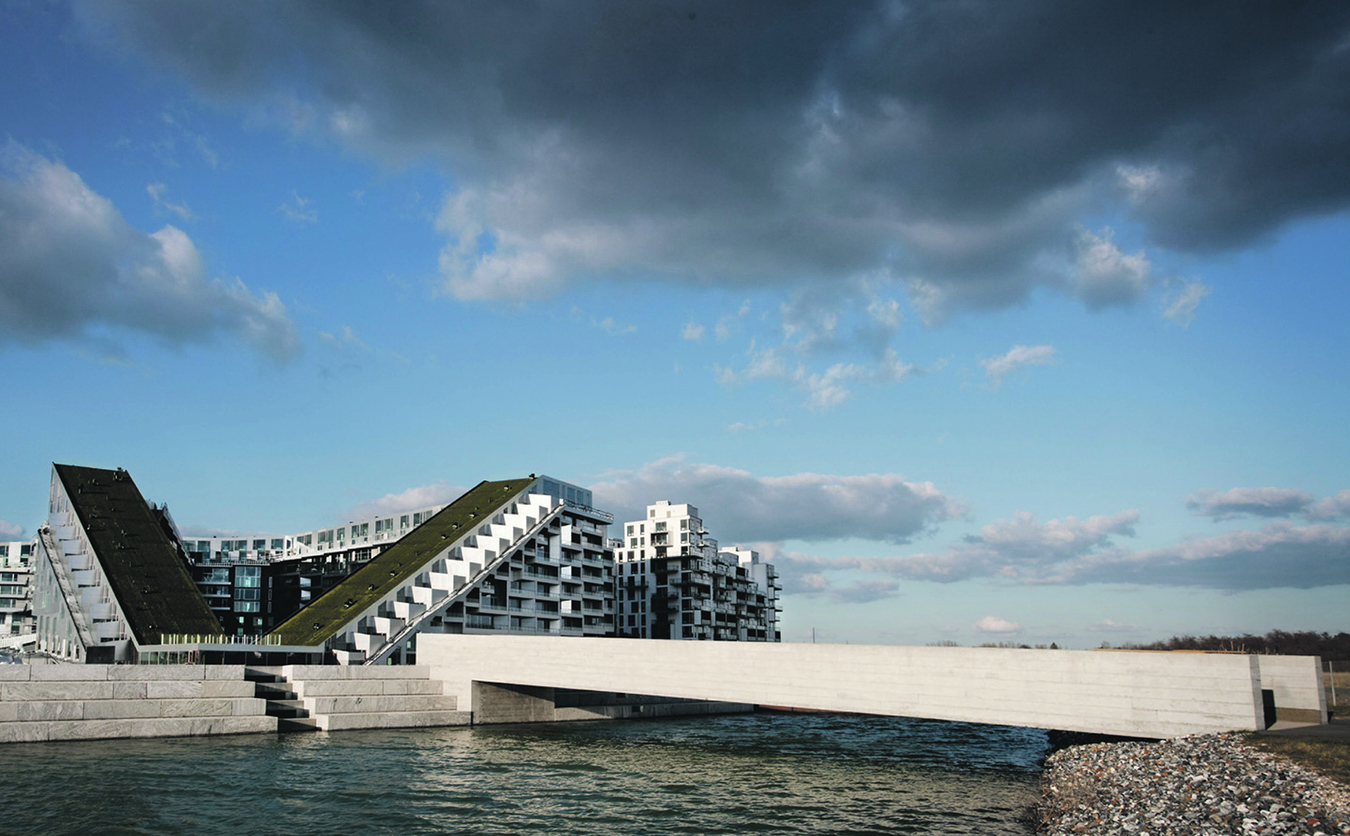
The 8 House in Ørestad, Copenhagen, designed by Bjarke Ingels Group and completed in 2010.
-

The Maritime Museum of Denmark, designed by the Bjarke Ingels Group and built underground in an abandoned dry dock. Photo by Rasmus Hjortshoj.
Bjarke Ingels: Vancouver House
A twist in form.

Douglas Coupland wrote fondly about his hometown when he dubbed Vancouver the “City of Glass”, a nickname that caught on quickly for its accuracy in defining the skyline. While his reverence for the city is clear, the same glass towers have also been the subjects of criticism that urban uniformity leaves something to be desired.
Enter Danish architect (and Coupland fan) Bjarke Ingels, whom Westbank Projects Corp. sought to design Vancouver House, a 52-storey residential tower with a rental block and three commercial buildings below, to be parked at the north end of the city’s Granville Street Bridge. Its first discerning feature? Far from glass, an abundance of copper displayed on the underside of each balcony, the metal’s warmth a complement to the façade’s grey tones.
Equally conspicuous is the tower’s swirling shape: triangular at the base, evolving into a rectangle as it reaches towards the sky. Ingels’s non-linear idea of form, while part of his architectural aesthetic, is also a tactical response to the challenging site, as a result of its proximity to the bridge and adjacent buildings. “We’re building something that inherits existing conditions, inherits the attributes around it, [making the most of] the geometry under the bridge,” says Ingels.
Under his studio, Bjarke Ingels Group, the young architect has an ever-expanding list of projects on the go. Among those completed are the Maritime Museum of Denmark, built underground in an abandoned dry dock; a bow-shaped apartment and commercial building in Copenhagen, aptly named 8 House; and the Danish pavilion at Shanghai World Expo 2010, a giant, looping velodrome that curls around a central pool with seawater imported from the Copenhagen harbour.
The construction of Vancouver House—which includes plans to be the world’s first LEED Platinum high rise—commences this year and is slated for completion in 2018. In the meantime, an exhibition titled Gesamtkunstwerk, meaning “life as a total work of art”, runs from March 22 to May 18 at 1460 Howe Street in Vancouver, highlighting the evolution of the project.
Photos courtesy of the Bjarke Ingels Group.


