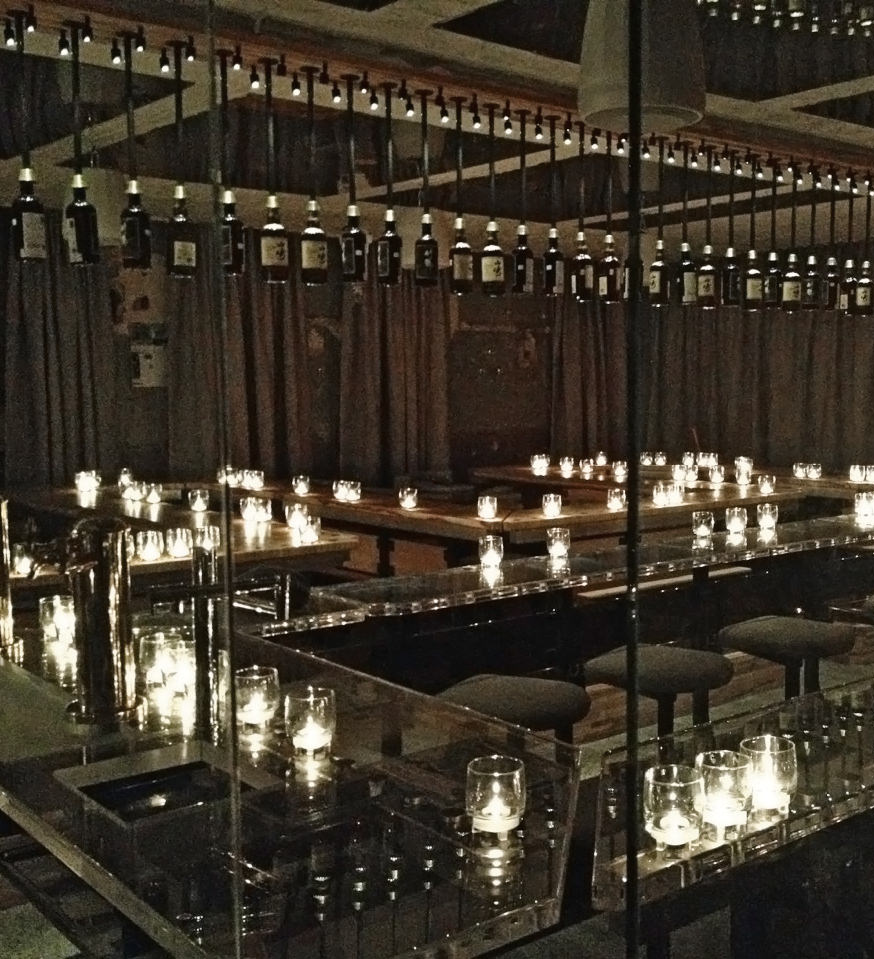
An Architect Remakes His Quebec Chalet for the Next Generation
On the shores of Lake Memphremagog, Louis T. Lemay brings his sustainable approach home.
Known for its peaceful and picturesque rolling hills, Quebec’s Eastern Townships feel a world away. Here, on the calm waters of Lake Memphremagog, architect Louis T. Lemay enjoyed his modest personal retreat for two decades with his family. Finally, once the children had grown and needed more space and privacy, Lemay decided to expand the chalet for a better intergenerational living space.


“The 2,500-square-foot extension was added in line with the original master plan,” says Lemay, who built the original home and used the expansion to put into practice some of his research around sustainable design strategies. “We designed it to have the smallest possible environmental footprint.”


The most striking expression of Lemay’s environmentally conscious approach is his use of wood. The addition is made of cross-laminated and glue-laminated eastern cedar timber certified by the Sustainable Forestry Initiative, with the exposed-wood structure visible inside and out. On the exterior, cedar siding helps the home blend into its forested surroundings.
“Wood plays a central role in the chalet’s architectural and sustainability strategies,” Lemay says. “Practically, it enhances indoor air quality, absorbs sound to create a feeling of security and seclusion, and allows for efficient humidity and temperature regulation—adding comfort and reducing operational costs.”

Combining the timber structure with concrete elements helps regulate temperature, with the concrete’s thermal mass keeping interior spaces cool during the summer and warm in the winter. For Lemay, the materiality of the home is about more than just building performance. “Deeply rooted in the landscape, the chalet’s raw materials reflect the surrounding environment, emerging organically from its foundation,” the architect says. A continuous rooftop blends with the earth, topped with a garden punctuated with seating areas from which to take in the landscape.

Indoors, the chalet is designed to bring nature inside, with casework and wall panelling also made from locally sourced wood and a colour palette of cool greys and soft neutrals. “We envisioned a true four-season cottage,” Lemay says. It is now a place where the family can enjoy water activities on the lake in the summer and have a cozy home base for skiing and snow activities in the winter.

Although architecturally grand, the chalet still manages to blend into its surroundings due to careful siting. “One of my favourite aspects of the chalet is its humility,” Lemay reflects. “Whether you’re approaching by car or from the lake, it almost disappears into the landscape.”
Photographs by Stéphane Groleau.




