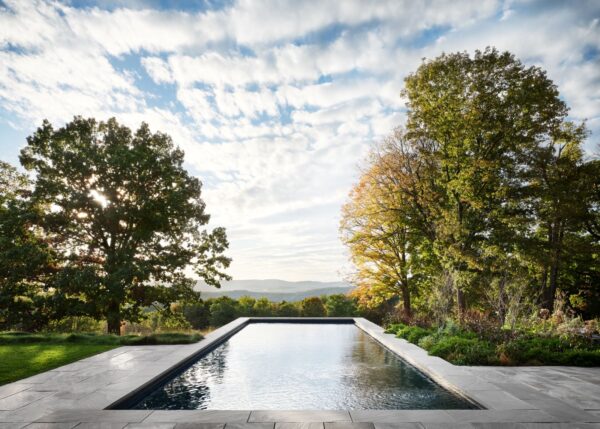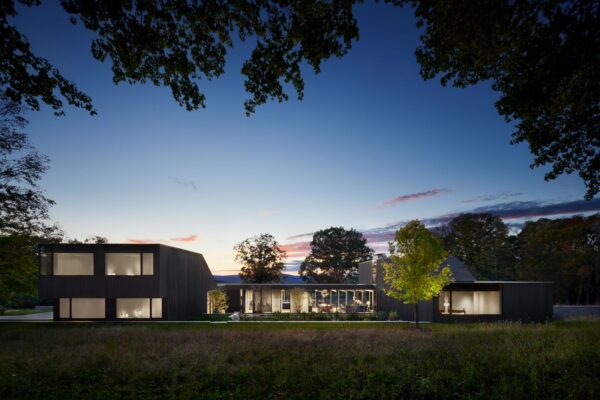A Shou Sugi Ban Home Makes a Bold Statement in Connecticut
Set against a panorama of Connecticut’s forested hills and expansive meadows, Four-Point House by New York-based architecture firm In Studio has an elemental connection to the landscape. Organized around a courtyard, the dramatic U-shaped house plays with contrasts, offering a juxtaposition of open and closed forms that serve to highlight the lush landscape just outside its walls. Bold and serene, the residence combines traditional influences with sustainable materials, balancing intimacy and openness in a way that feels as natural as it is intentional.
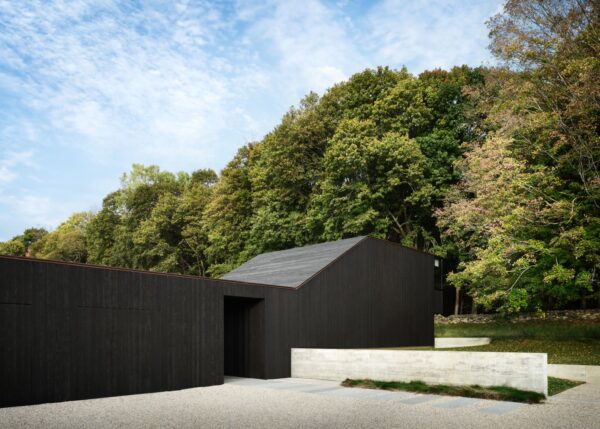
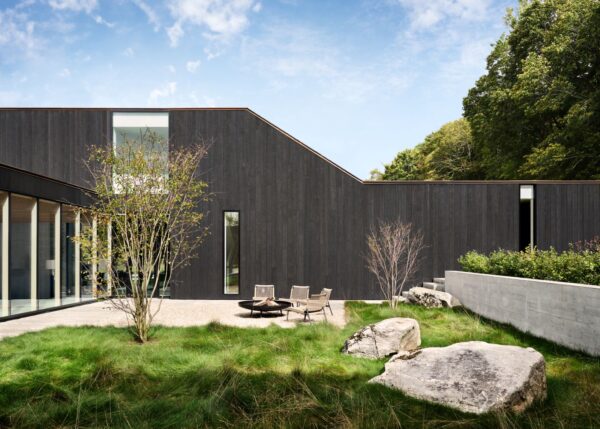
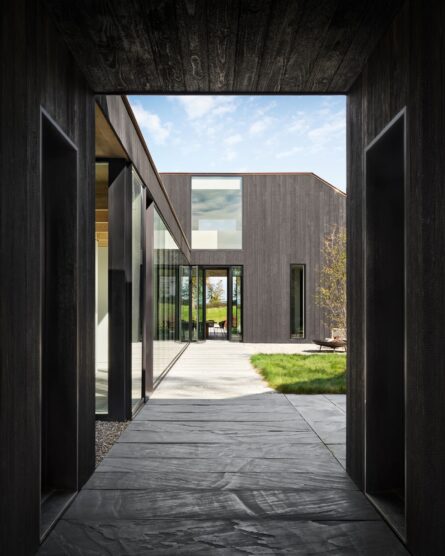
The design draws inspiration from traditional courtyard homes. Here, however, the surrounding treeline serves as the “fourth wall,” connecting the indoors with the outdoors. In Studio founder Martin Finio says, “The design arises directly from the views the house frames in the four cardinal directions: a long mountain view to the west, a meadow view to the south, a farm view to the north, and a forest view to the east.” In this way, the U-shaped layout anchors the home in its surroundings, making each section of the residence feel both open and intimate.
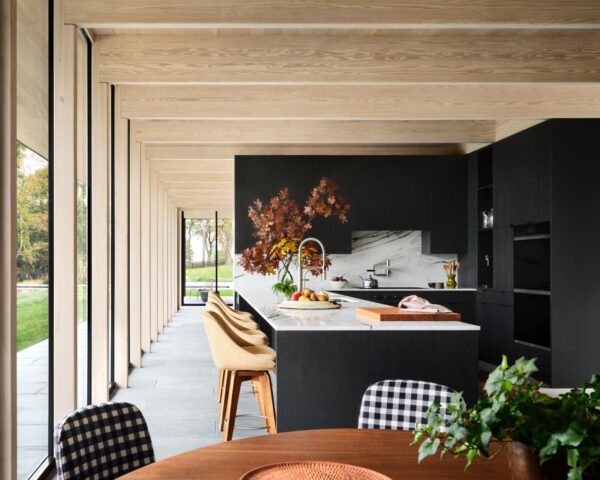
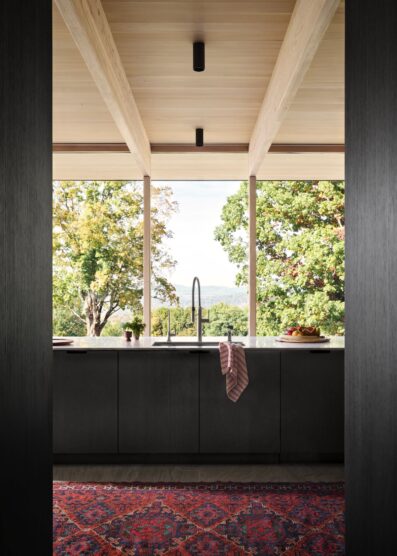
Exterior walls clad in shou sugi ban-treated cedar add a modern aesthetic and practical touch. The ancient Japanese technique, which involves charring the wood, gives it a rich, scaly texture and a striking black hue. Not only does this method enhance the visual appeal, but it also adds durability, protecting the wood from fire and weathering—a sustainable choice that naturally resists the elements without needing chemical treatments, according to Finio.
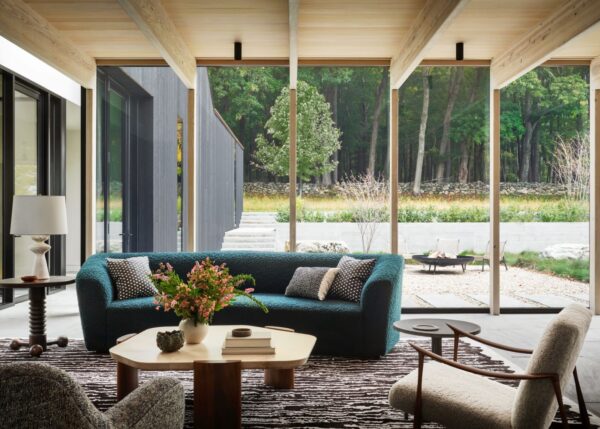
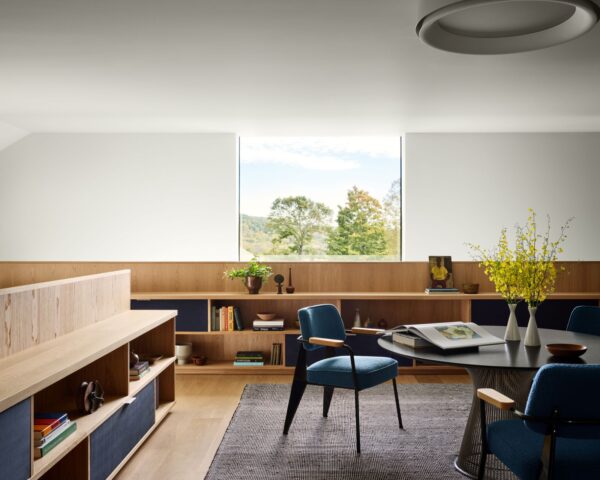
Inside, the house continues to celebrate natural materials with an exposed-wood structure of FSC-certified glulam members. Full-height glass walls in the main living spaces flood the home with daylight, framing views of the surrounding mountains, meadow, forest, and farmland. “In the entertaining areas—like the dining room and the kitchen—one feels like they are in a glass box engulfed by nature,” Finio says. The home’s structure guides the eye to each vista, creating immersive moments throughout.
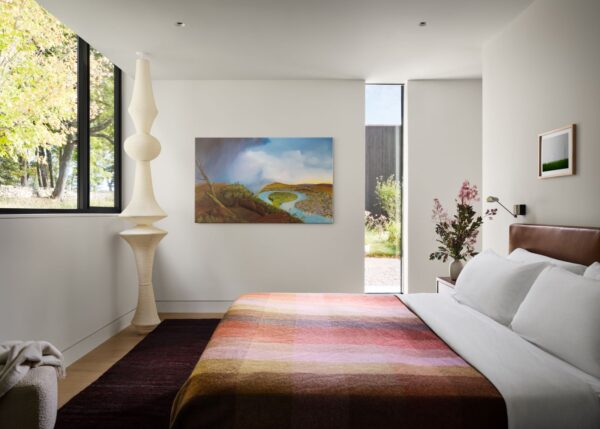
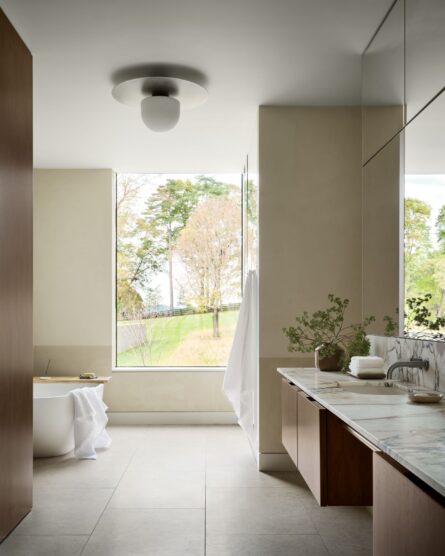
Adding to the design’s versatility, the guest suite is separate from the rest of the home. It connects to the main house only by the roof, creating a flexible space that can be “offlined” when not in use. This configuration allows for different scales of living, whether for the owners or a full house of guests.
Ultimately, the home reflects In Studio’s ethos of responding to the site and the client, but in unexpected ways that offer a new lens on modern living. As Finio puts it, “I like to think of our studio as a vital place for experimentation and discovery.”
