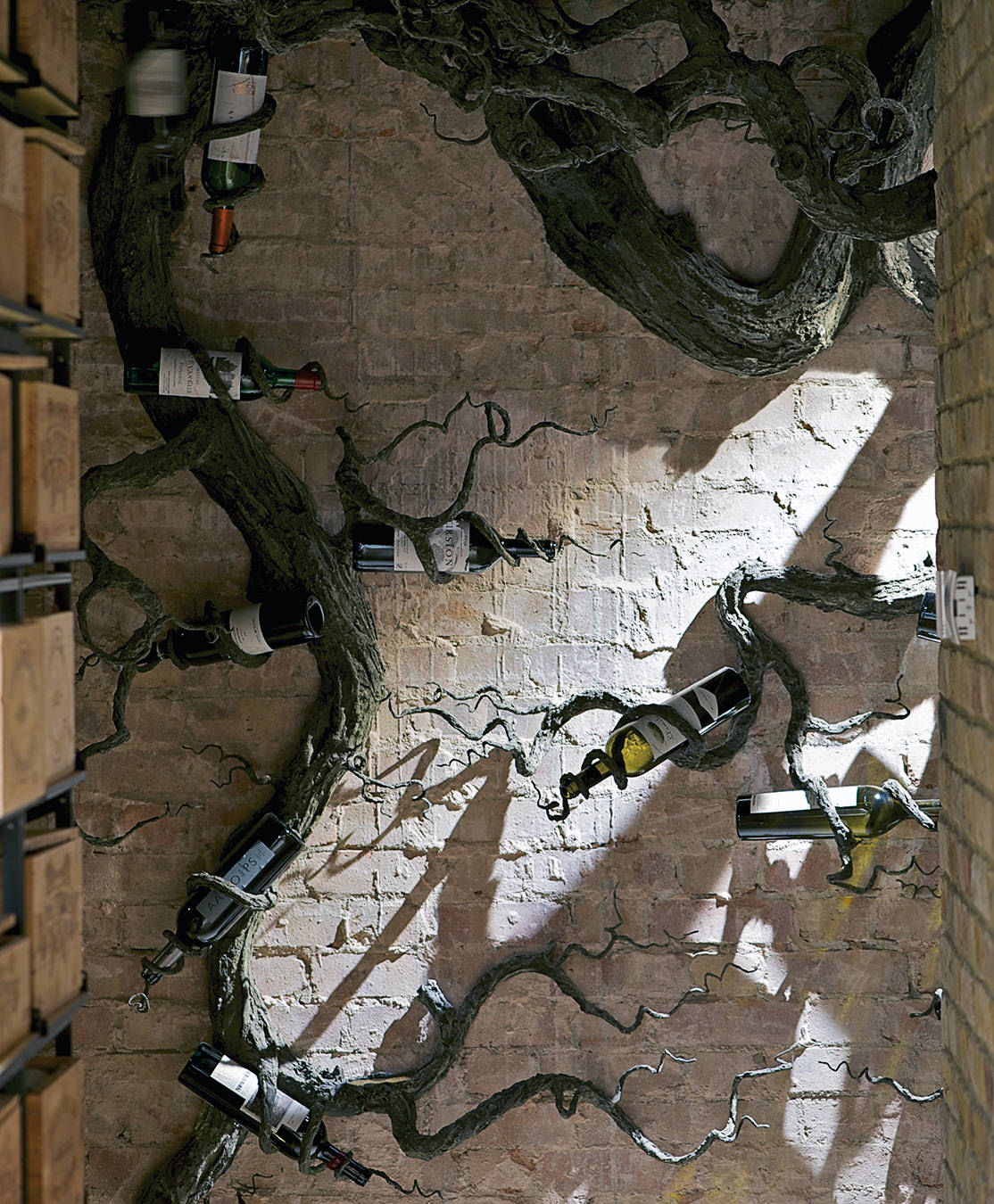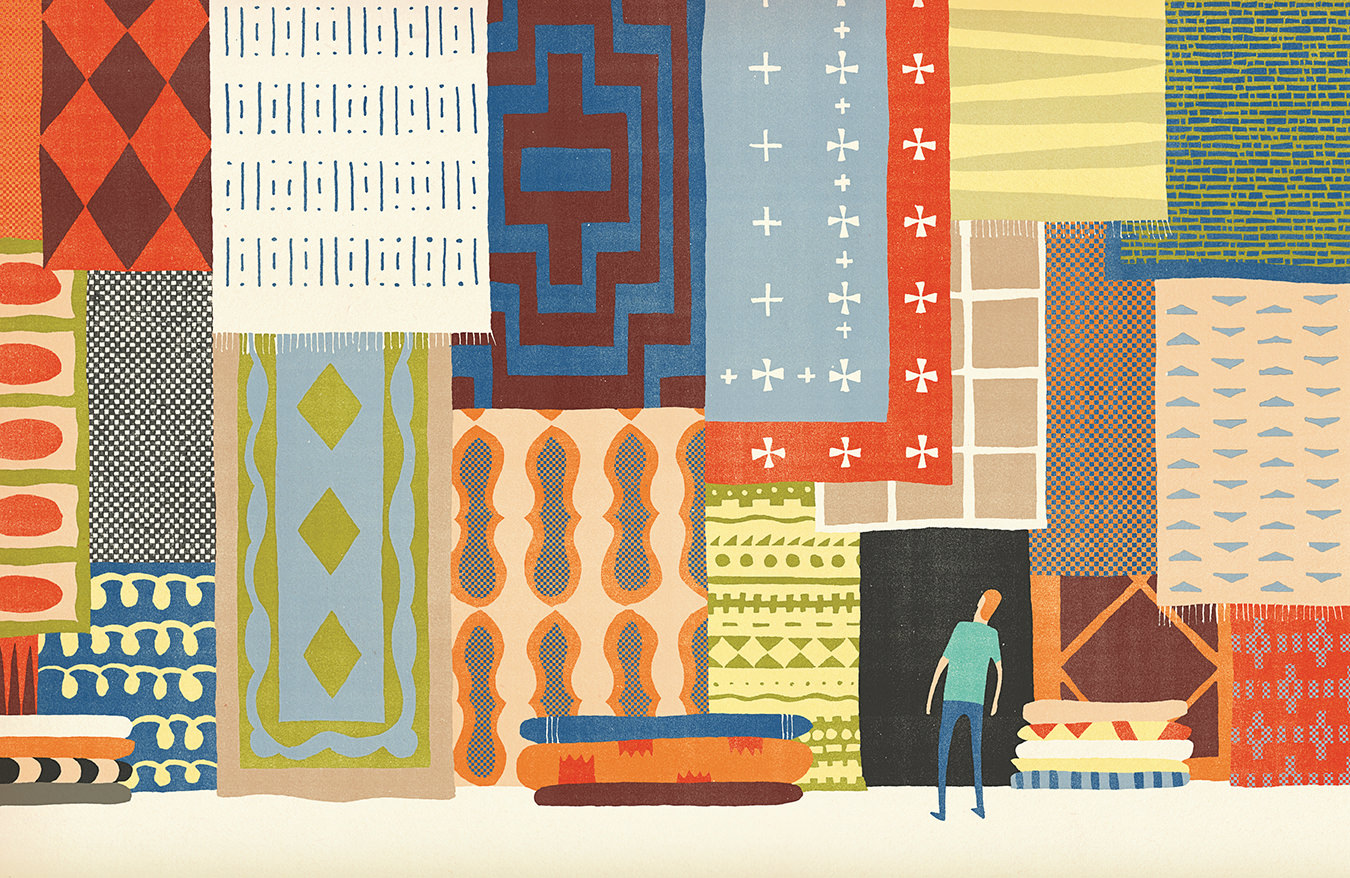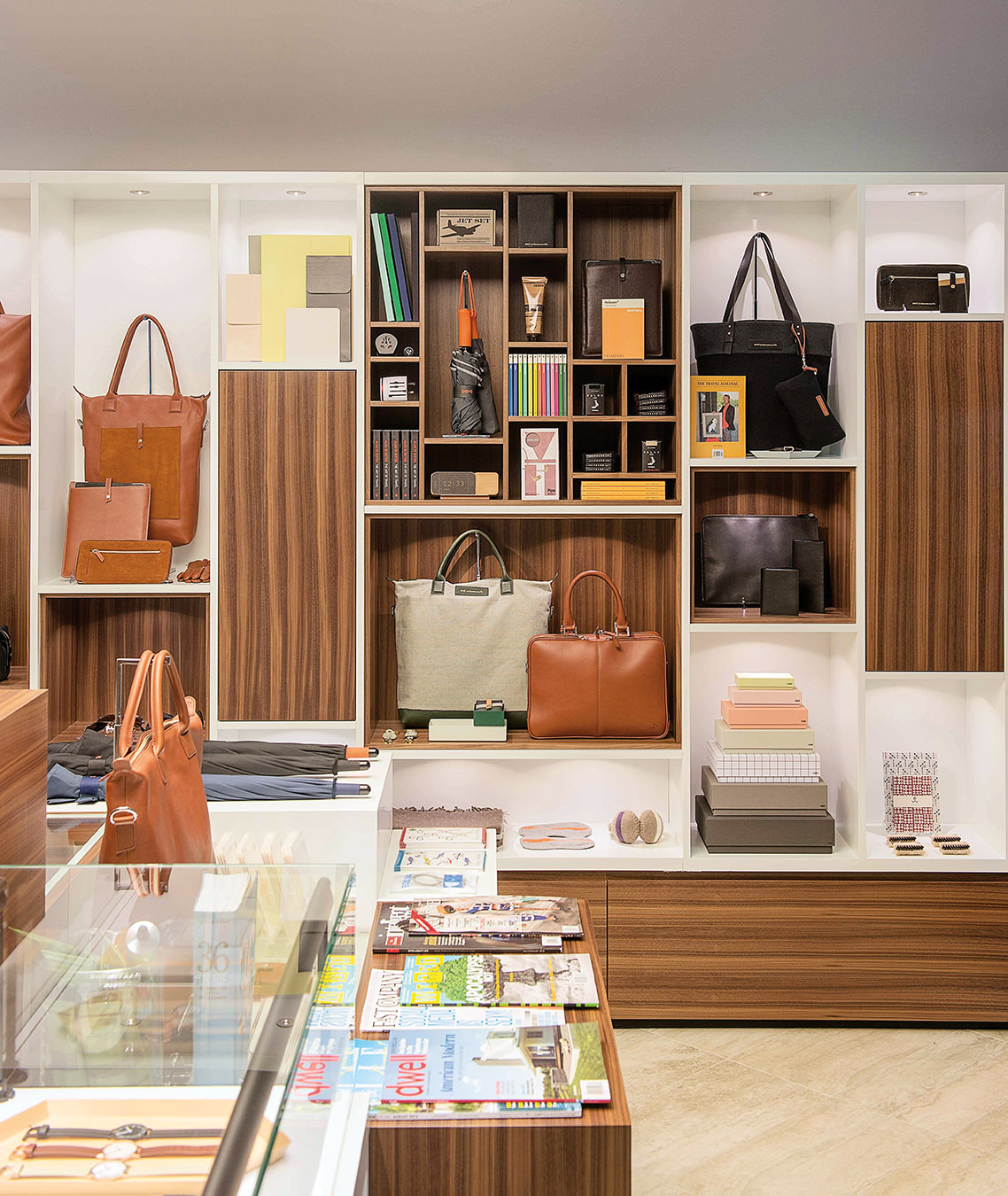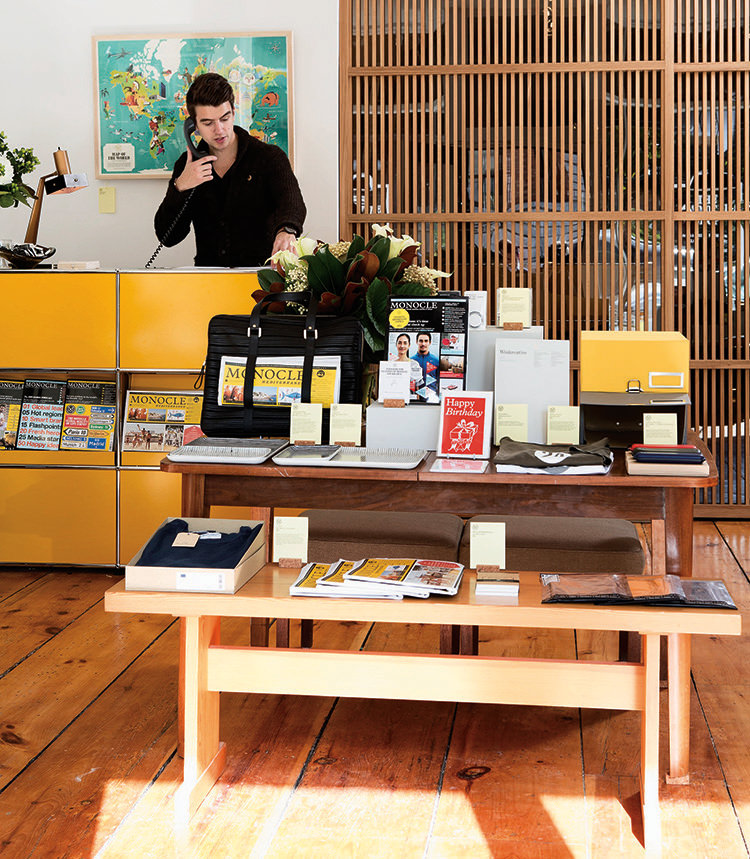A New Goop Store Blends the Charm of French Cafés and NYC Apartments
Designed by viaClover in collaboration with Gwyneth Paltrow, Goop Marin embodies quiet luxury.
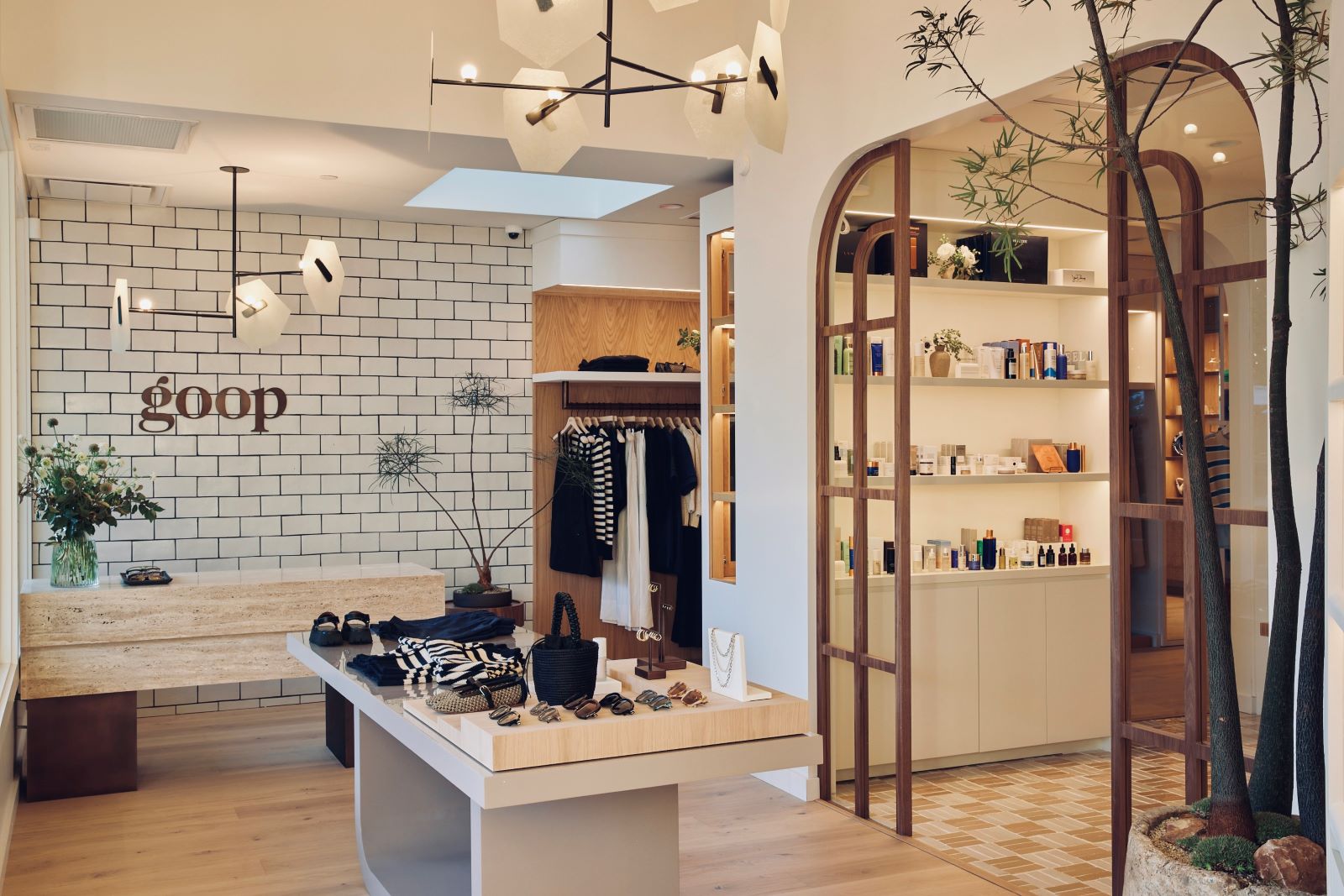
Gwyneth Paltrow’s high-end wellness brand Goop has opened its latest store, the sixth ever and the first with an in-store treatment room, in Marin County, California. Designed by viaClover in collaboration with Paltrow, the bright and stylish space took seven months to create from start to finish. With wood floors, curving details, and bespoke furniture, the store exudes quiet luxury.
When Paltrow and Matthew Blythe, vice-president of Goop store development, approached Orange County-based firm viaClover, they knew they wanted a space that blended the charm of French cafés and prewar New York apartments. ViaClover co-founder Gresham Taylor added the studio’s distinctive flair by including Mediterranean influences and capturing the free-spirited 1970s energy of the surrounding area. Situated in Larkspur, Northern California, in the heart of Marin County, which is marked by stunning coastlines and towering redwood forests, the newest Goop is in the Marin Country Mart, an open-air market built in the ’70s and redeveloped in 2009.
“I aimed to maintain a warm ’70s vibe, reflecting Marin’s history and my memories of family and friends visits up north, where spaces were filled with ferns and wood,” Taylor says.
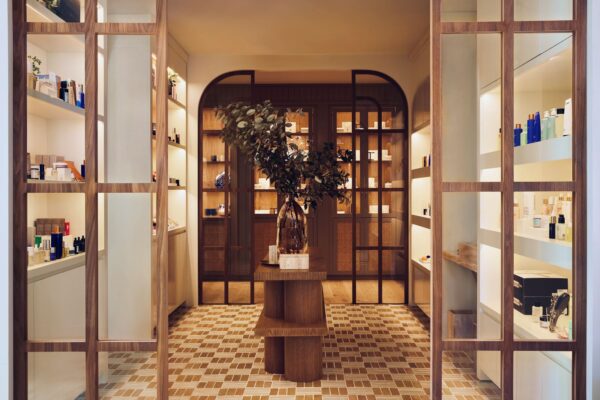
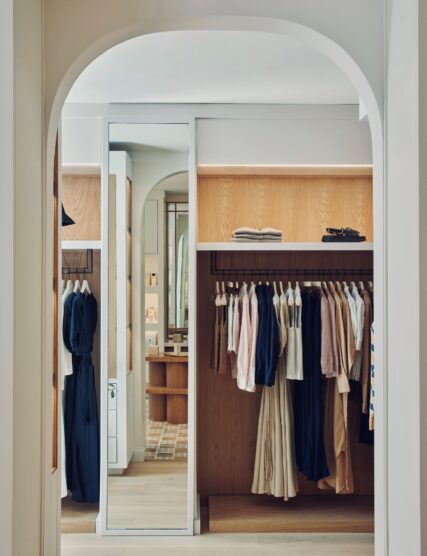
The finished space is what would happen “if Fleetwood Mac had an apartment in the Upper East Side.” Relaxed and inviting residential elements, like subway tiles and arched doorways, add warmth to the intensity of a commercial store. The 1,200-square-foot space, composed of four sections—G. Label clothing, Home, Beauty, and Spa—is bright and decked out in soft colours and wood.
The one-storey boutique is laid out so that each area feels intimate, with varying ceiling heights and skylights that create distinct spaces. At the entrance, a two-toned travertine-and-metal welcome counter and an onyx side table were designed and manufactured by viaClover, as are many of the other furniture pieces—like the wood-clad clothing racks along the G Label clothing wall and a large wood credenza in the beauty room, which is framed by arched wood partitions with shelves of products.
In the back, the home decor section is displayed on illuminated light-plum built-in shelves with wood backing and rattan cabinet doors—another custom design by viaClover. “At the centre of the store lies a stunning beauty room, with checker-pattern tiles and a bespoke onyx sink,” Paltrow says. “When you walk through it, you hit the chicest jewellery stacks in Northern California. And around the corner, there are the G. Label items I was personally using this season.”
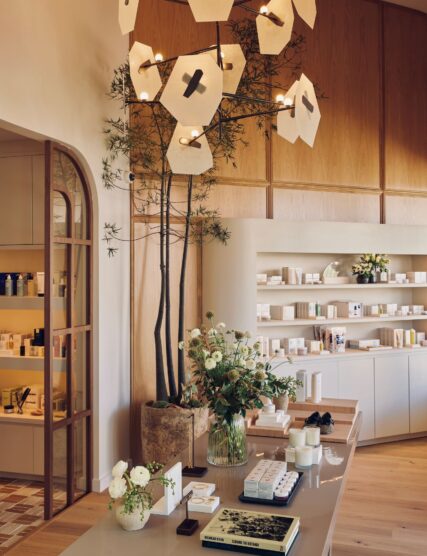
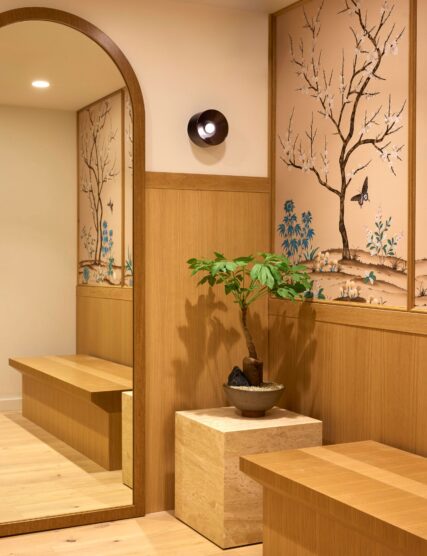
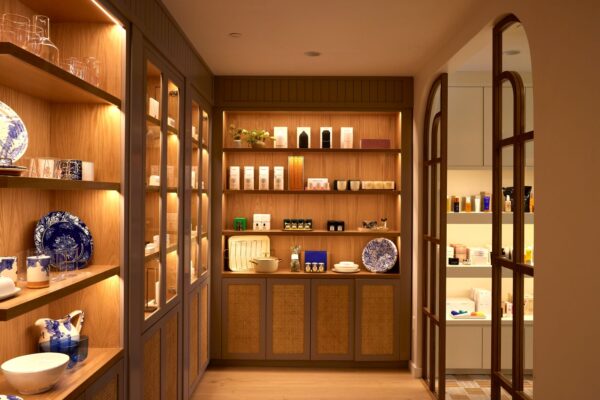
Contemporary chandeliers with black arms and thin white panels designed by Volker Haug hang from the ceiling in several places. Tucked in the back, changing rooms echo the vibe of many remodelled prewar New York City apartments, with wood panelling and trim, contemporary wall sconces, and cheerful garden landscape wallpaper. “We really wanted it to feel like someone had come in and updated those areas in a congruent way,” Taylor says.
Throughout, light oak flooring, which nods to the trees of Marin County, white walls, subdued lighting, and built-in furniture create an elegant shopping experience, while travertine and patinated metal add just a touch of industrial chic.
“We wanted to create a free-spirited energy that’s effortlessly elegant,” Taylor says. “In the end, for us, this particular project called for simplicity. We wanted the space to be approachable and, more importantly, shoppable.”
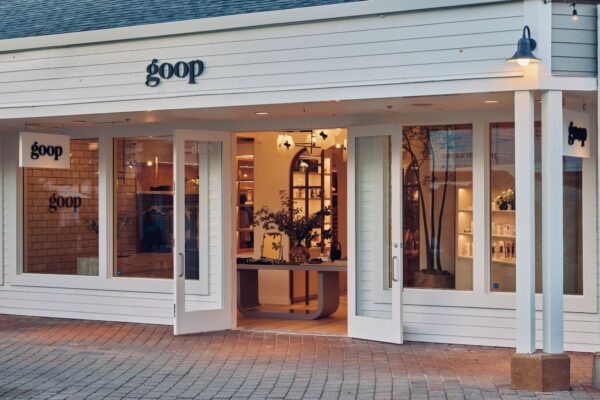
Photographs by Yoshihiro Makino.

