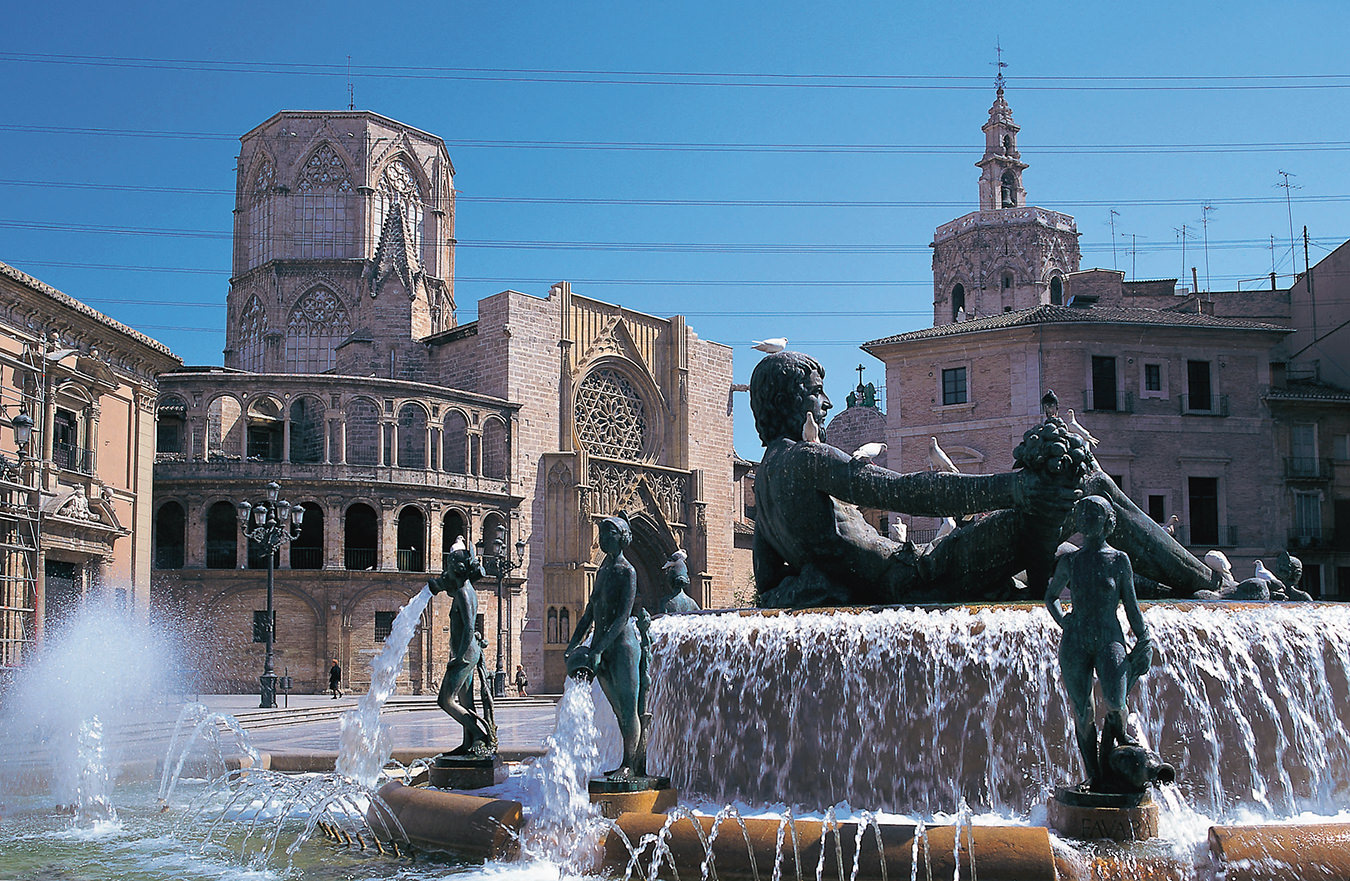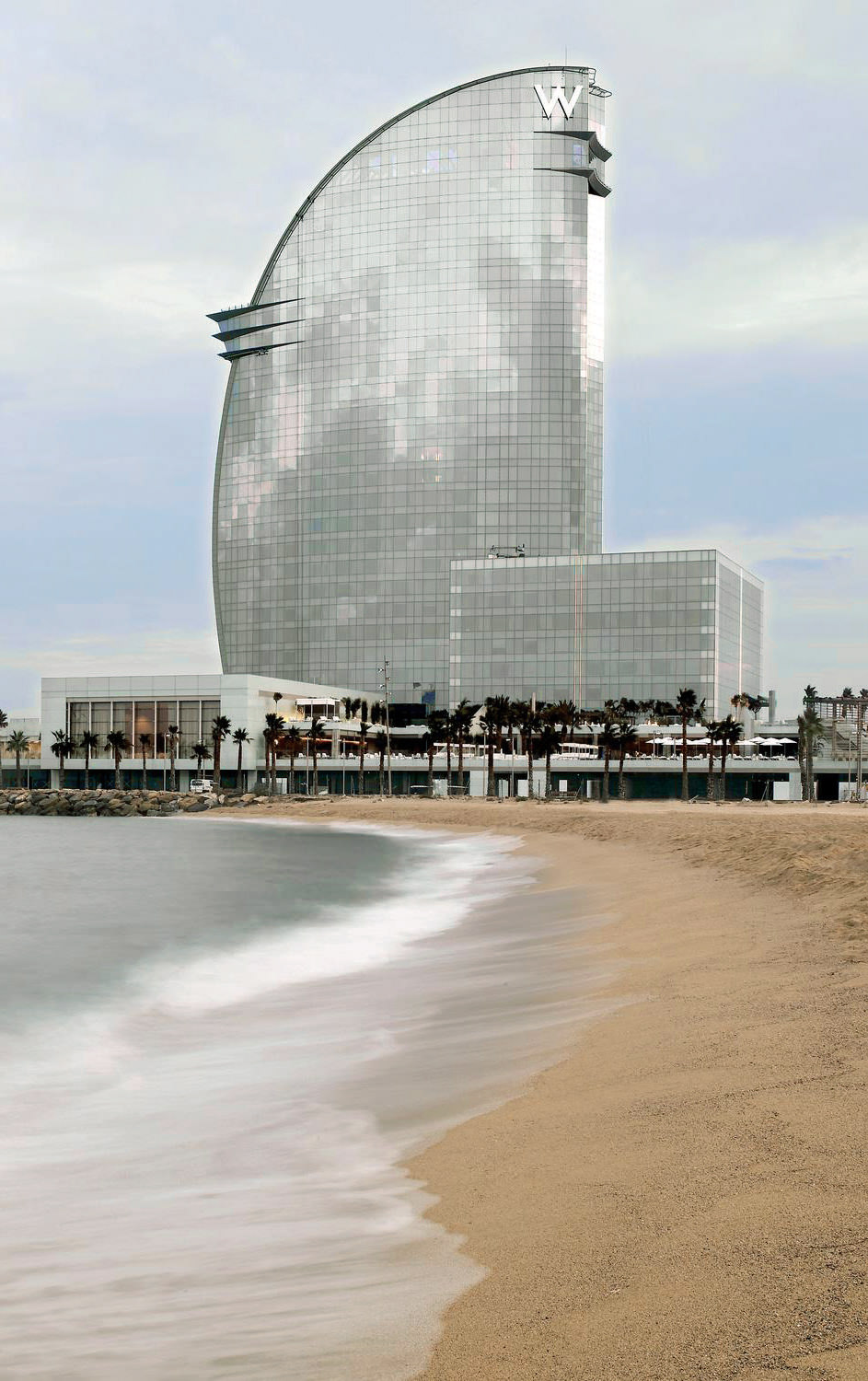Curly Lab Pays Homage to Barcelona’s Historic Building Designs
A terracotta salon with a historic, vaulted Catalan ceiling.
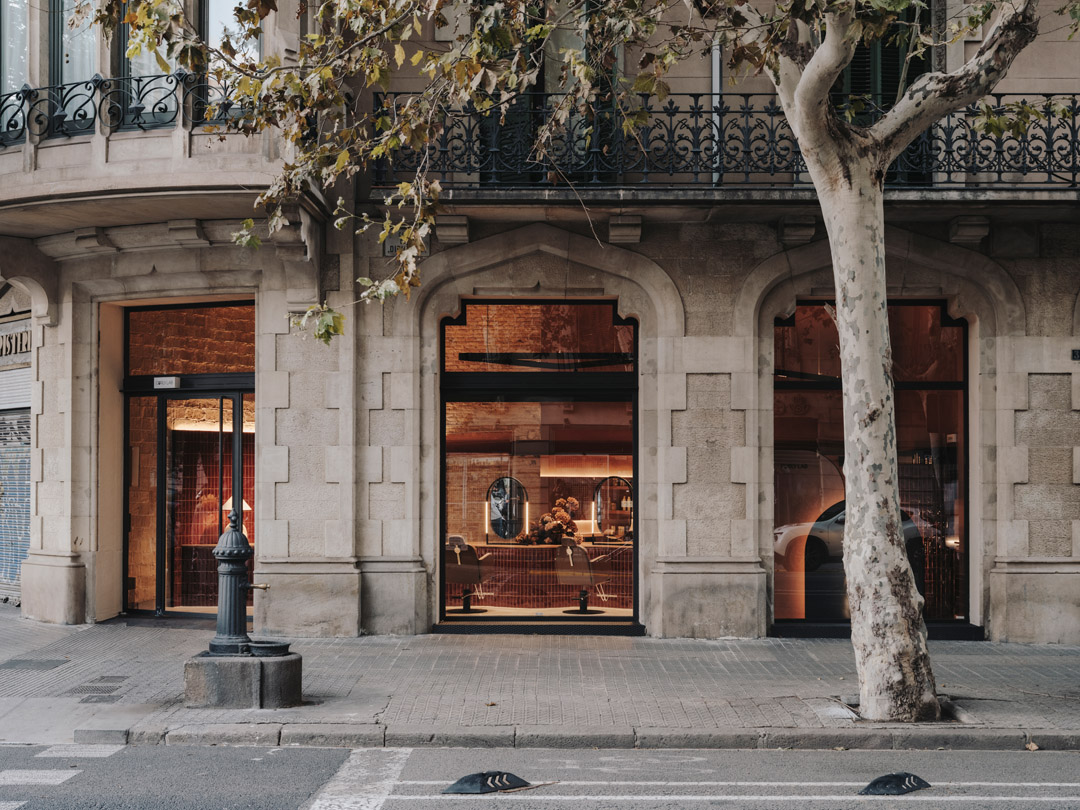
Inside a storied 700-square-foot terracotta storefront, Curly Lab, a hair salon dedicated to caring for curls, is a testament to the harmony that can happen when old meets new. Designed by the local studio Miriam Barrio, the triangular space is on the ground level of a historic gothic and modernist building on a tree-lined street in Barcelona, Spain, a few blocks from Gaudí’s Casa Batlló and Casa Milà. Wanting to honour the history of Curly Lab’s location, the designers took inspiration from the building itself for the salon, adding curving organic volumes and a terracotta colour palette. Each element inside was chosen—many of the details sourced locally—as carefully as the salon treats curls.
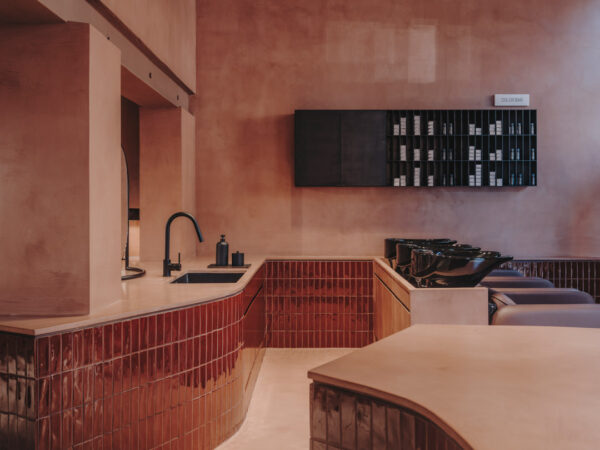
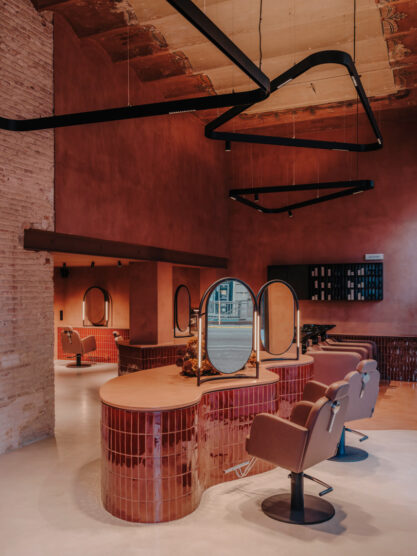
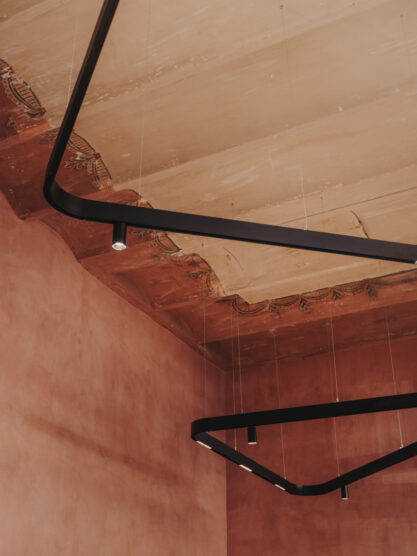
To respect the original architecture and establish context for the salon, Miriam Barrio incorporated historic elements, like an exposed-brick wall. On other walls and the floor, microcement, in dusty pink and white respectively and made near the city, adds textural contrast to the brick and tile work. The designers also recovered the original Catalan vault ceiling, its undulated arches painted cream and terracotta with floral motifs that inspired the colours for the rest of the salon. Purposely left imperfect and with signs of age, the ceiling converses with the contemporary additions allowing for a continuous dialogue on timeless craftsmanship from past and present.
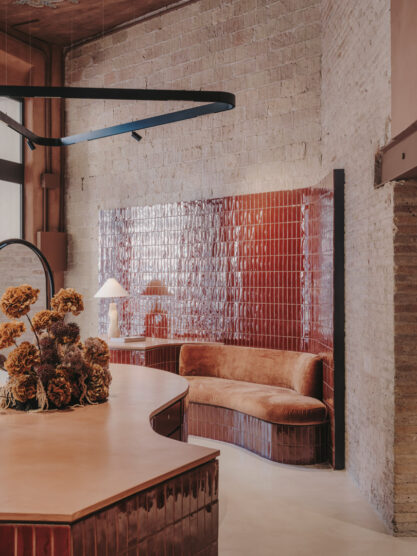
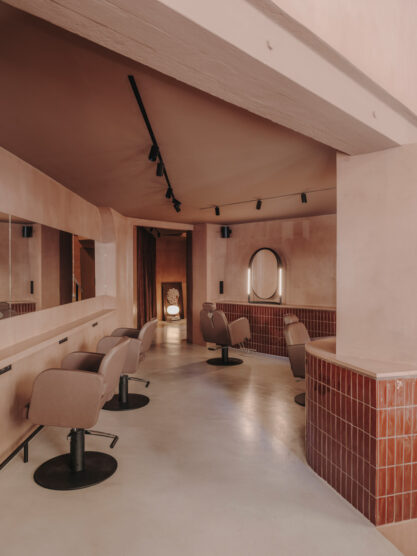
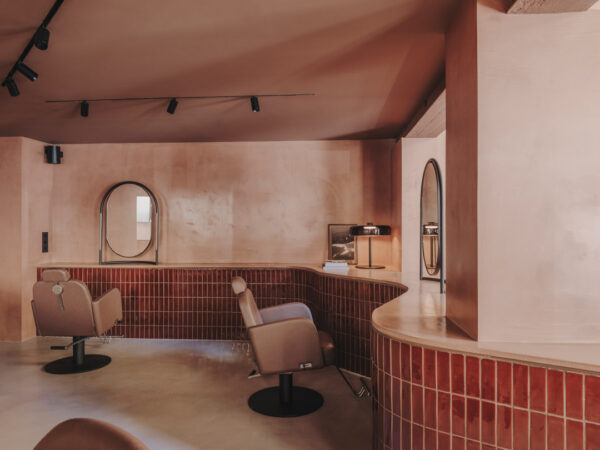
Organic architectural volumes guide people through the mostly open space. From the entrance at one corner of the triangle, visitors immediately notice a low curving wall that forms a compact table. Topped with a double-based ceramic lamp by a local maker and a velvet banquette, its base and the wall behind it are clad in vertical terracotta-colour tiles. To the right of the door, triangular floating shelves that match the wall hold hair products.
In the centre of the room, an amorphous island, in the same orangey tiles, holds an indent for sculptural floral arrangements by Passage Flowers and two black-rimmed oval mirrors, made locally. A pair of taupe chairs are framed by one of two large windows. Beyond, a hair-washing station, delineated by a pink floor that contrasts with the rest of the salon’s white, has three reclined soft-purple chairs, each with its own basin. A matte-black cabinet mounted on the wall, created by a local blacksmith, serves as the “Color Bar” and stores boxes of dye.
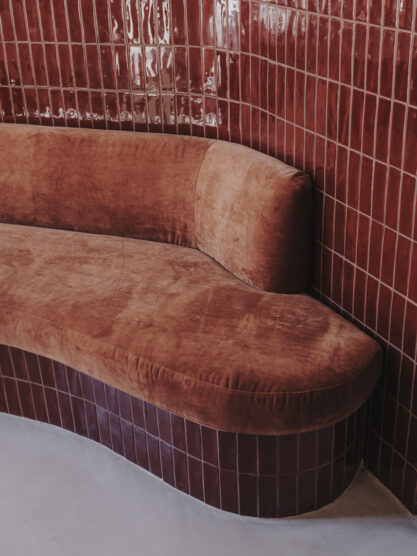
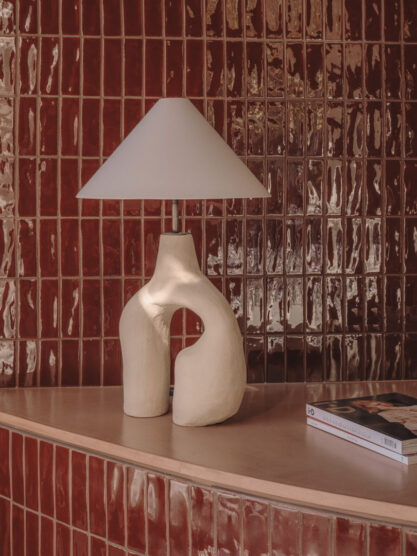
The pink grotto-like back corner of the salon features five more private salon chairs, away from the expansive windows and high ceilings of the front space. Mauve-velvet curtains conceal additional storage.
Lighting played a key role in the design concept, and Miriam Barrio was careful to use it thoughtfully and precisely, highlighting the most notable parts of the salon, like the ceiling and work spaces, while surrendering others to moody shadow. In the front, large black triangular pendants by Catalan lighting brand LedsC4 illuminate the open space, while rows of spotlights shine in the back. At night, removed from the soft sunlight let in through the windows, the lighting becomes even more dramatic, for a new way of experiencing the space.





