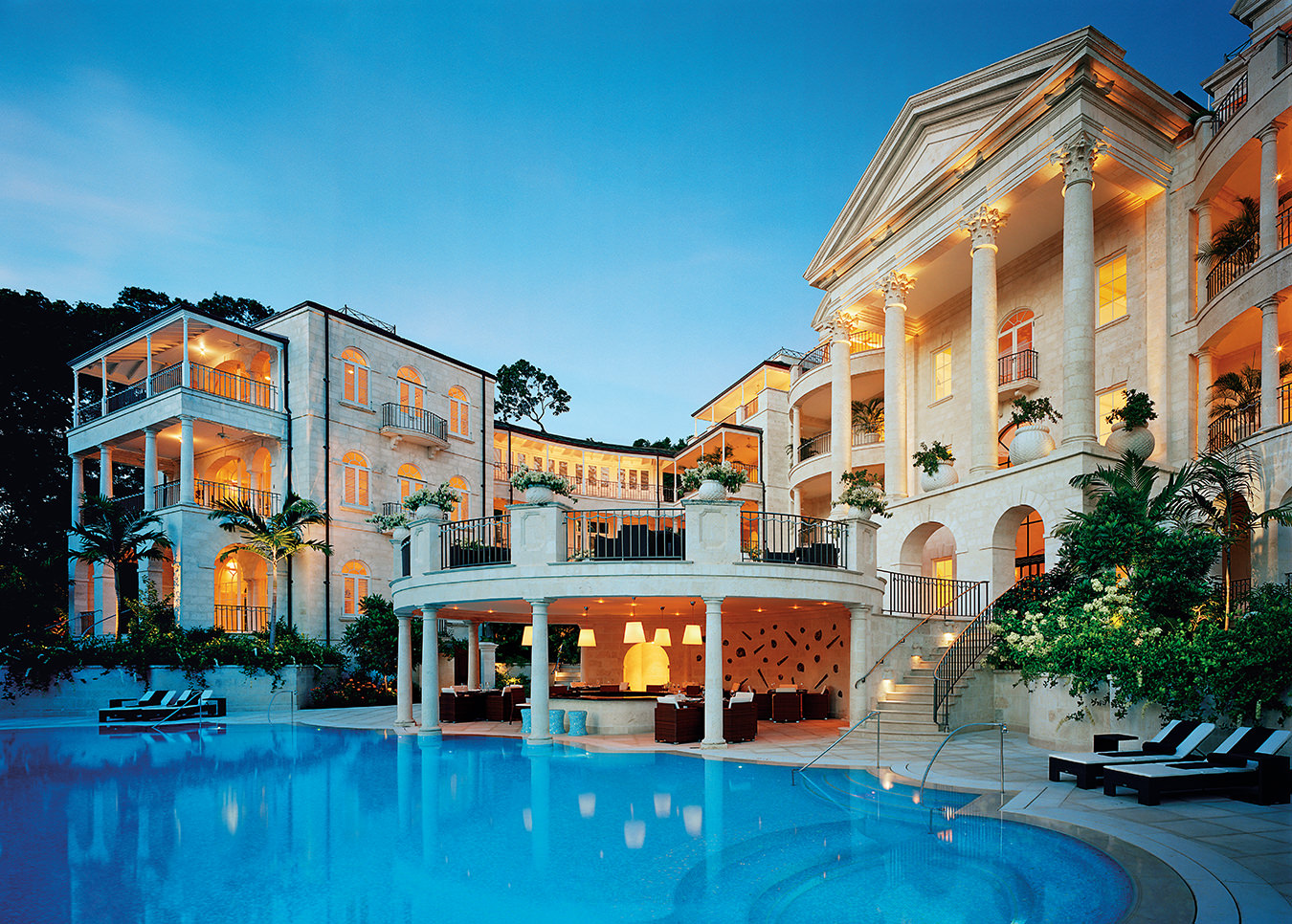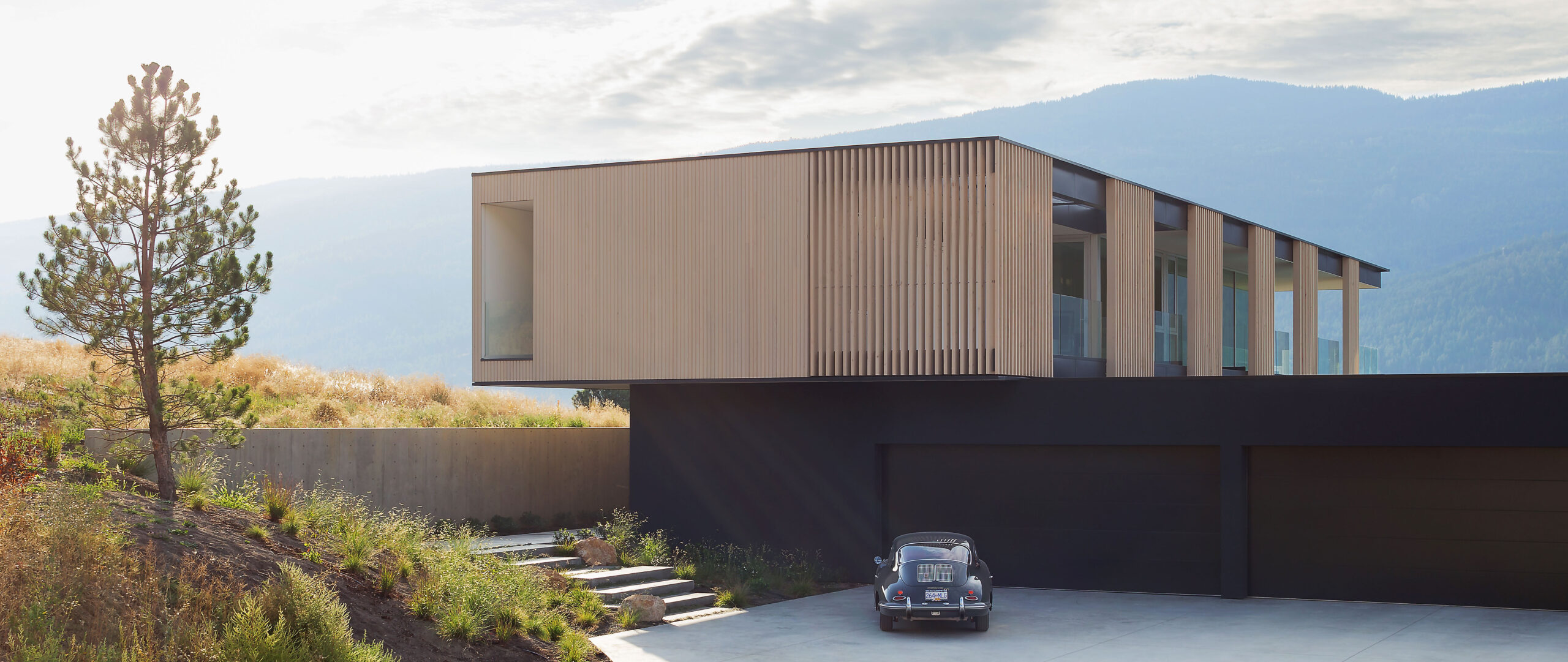
The Enduring Beauty of Highridge House by Splyce Design
A modern family home in continuous conversation with its surroundings.
The rolling hills and grasslands between Vernon and Kelowna in British Columbia’s Okanagan are an ever-changing scene. In spring, they are awash with the lush green of new growth; in summer and fall, they transform to soft golden shades; in winter, they’re enveloped in a crisp layer of snow. Embedded in this dynamic landscape and overlooking Kalamalka Lake sits Highridge House—a modern family home in continuous conversation with its surroundings.
“When you approach the house, you really appreciate its place within the topography,” says Nigel Parish, principal at Vancouver-based Splyce Design. “It’s not just dropped on top of the site. It’s a real part of it.” The contrasting façades of black smooth stucco and stained cedar stand out against the landscape while also referencing it: the stucco emphasizes the property as a distinct entity against the water of Kalamalka Lake ahead, while the stained cedar resembles the tones of the hillside. The house simultaneously retains its own identity yet fluidly flows within its environment.
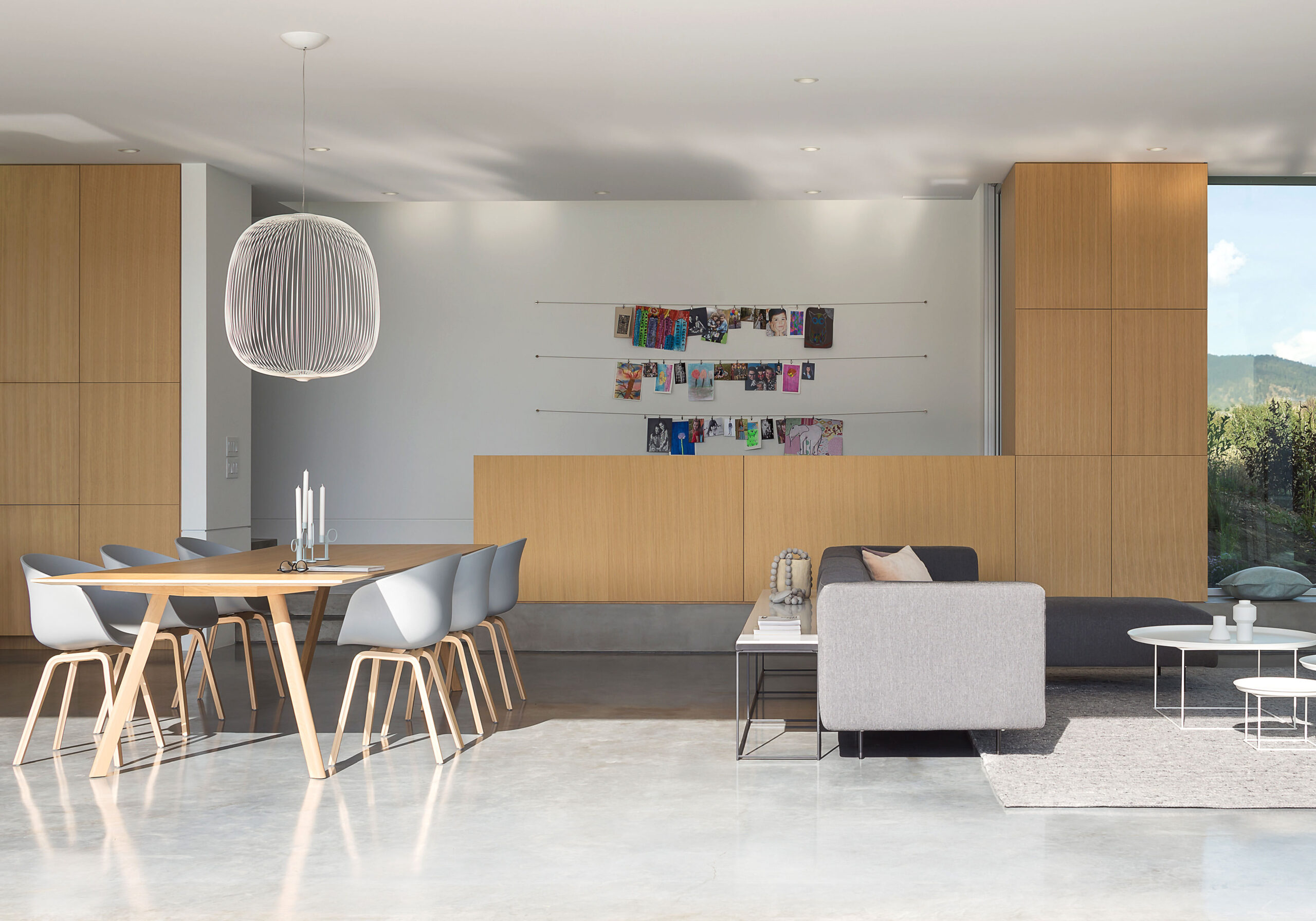
Embedded in a dynamic landscape and overlooking Kalamalka Lake in British Columbia’s Okanagan sits Highridge House, a modern family home in continuous conversation with its surroundings.
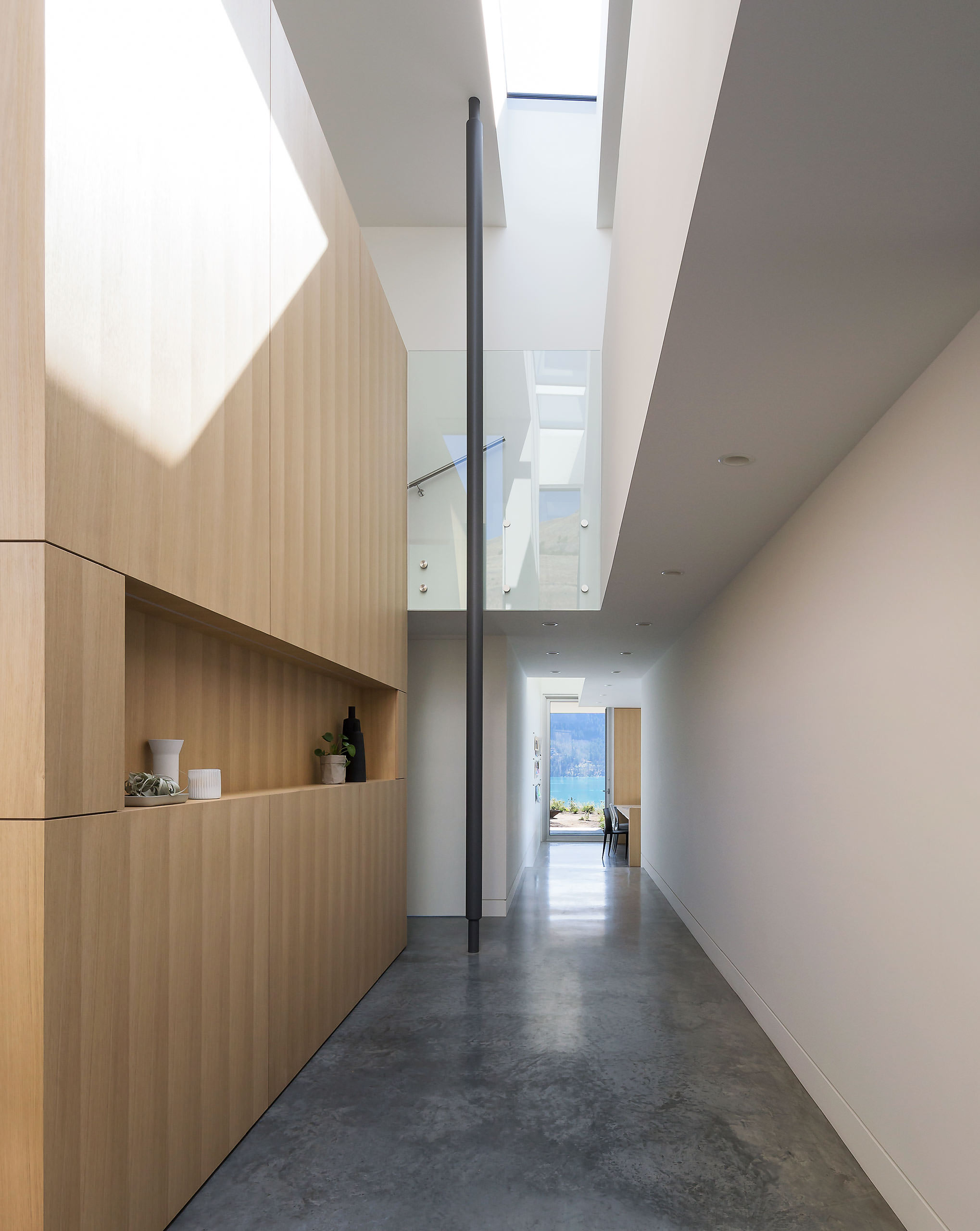
Windows and viewpoints are strategically placed to offer opportunities to pause and reflect. Long, uninterrupted hallways with openings on either sideof the house enable passive cooling and cross-ventilation.
Home to a family of five, the house was designed to be not merely a beautiful space but to also accommodate the practicalities of family life, including space to spread out and ample storage. At the entrance to the property, a concrete slab walkway bordered by native grasses leads to the front door around the corner. On the main floor, an open-plan living area with kitchen and work space has wide-sliding doors that place the focus on panoramic views of the lake. Beyond the doors, an expansive patio and pool further fuse indoor and out.
From the main floor, a staircase enclosed in white oak leads upstairs to four bedrooms arranged to frame lake views and with decks that encourage additional time outdoors. Parish also considered the Okanagan climate, with its hot summers and cold winters. On the main-floor deck, a covered outdoor space and Ponderosa pine offer shade from the warm sun. Wooden slats and large overhangs on the home’s exterior also provide protection from the sun’s rays during the day without obscuring the exceptional views. Long, uninterrupted hallways with openings on either end of the house enable passive cooling and cross-ventilation.
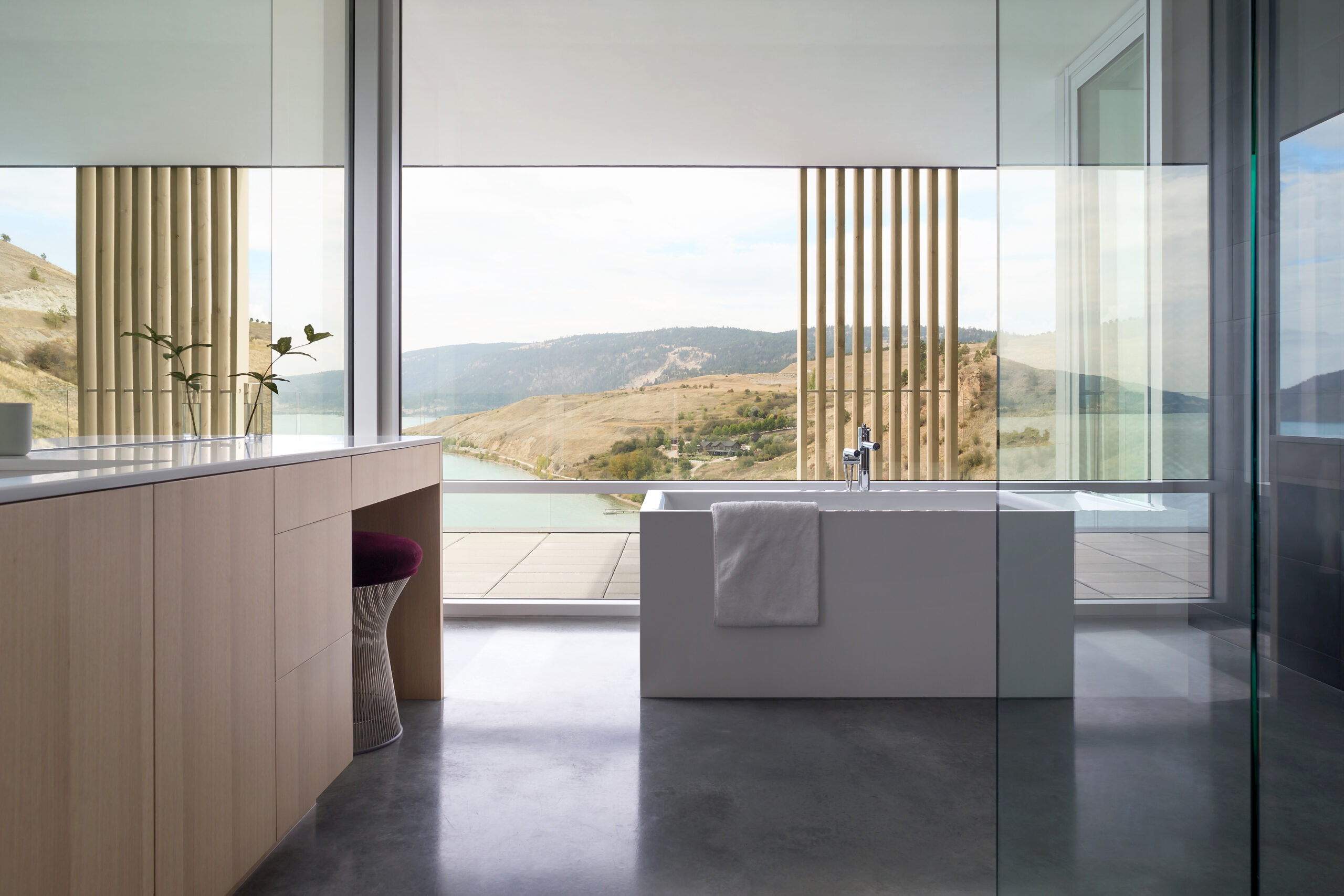
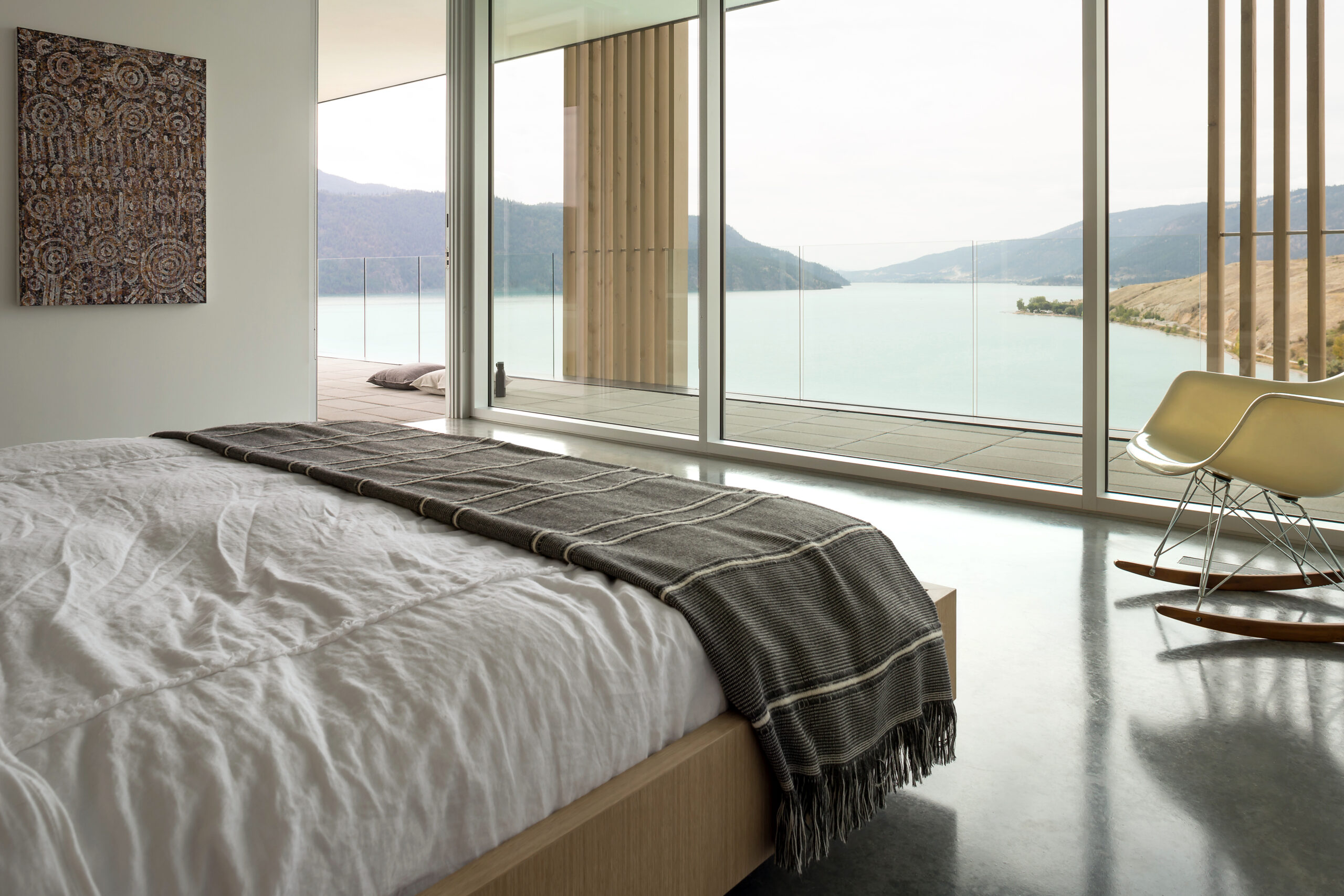
Despite being perched at the edge of stunning Kalamalka Lake, known for changing from bright turquoise in summer to deep tones of cerulean in winter, it would have been overly simplistic to use the lake as a sole focal point. Blanketed in sagebrush and dotted with pines, the grasslands themselves are equally stunning. “The process was really about finding a way to genuinely marry the house with the landscape,” Parish says. “Instead of making the house all about the front, there’s also a back that’s just as impressive. Wherever you’re walking throughout the house, you’re always reminded of where you are.”
Windows and viewpoints are placed to offer opportunities to pause and reflect. Even the staircase maximizes opportunities for the surrounding views: a line of sight in one direction leads to the lake, and the other direction reveals views of the rolling hillside. Beyond simply embracing a singular viewpoint, the home recognizes the context of its entire surroundings.
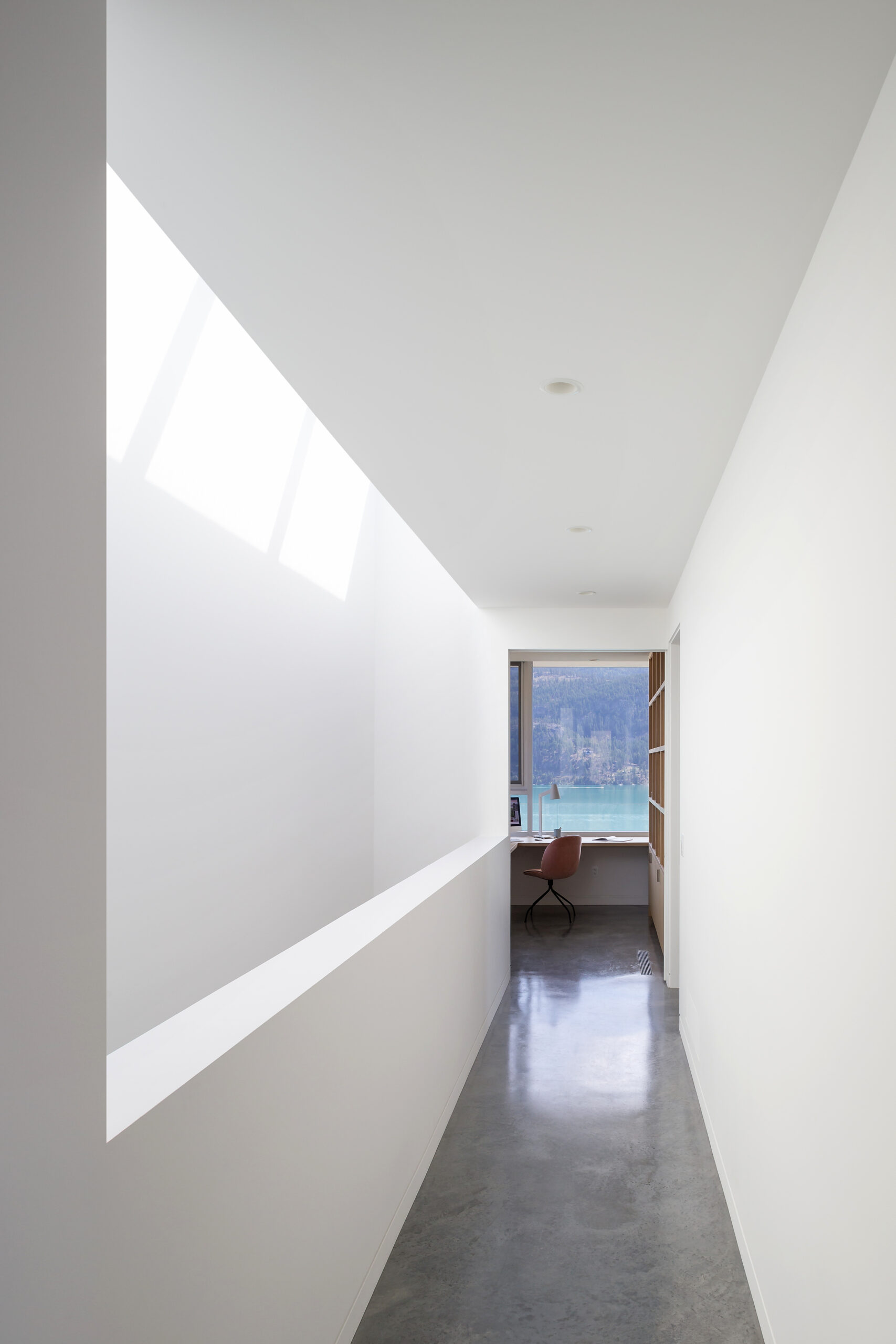
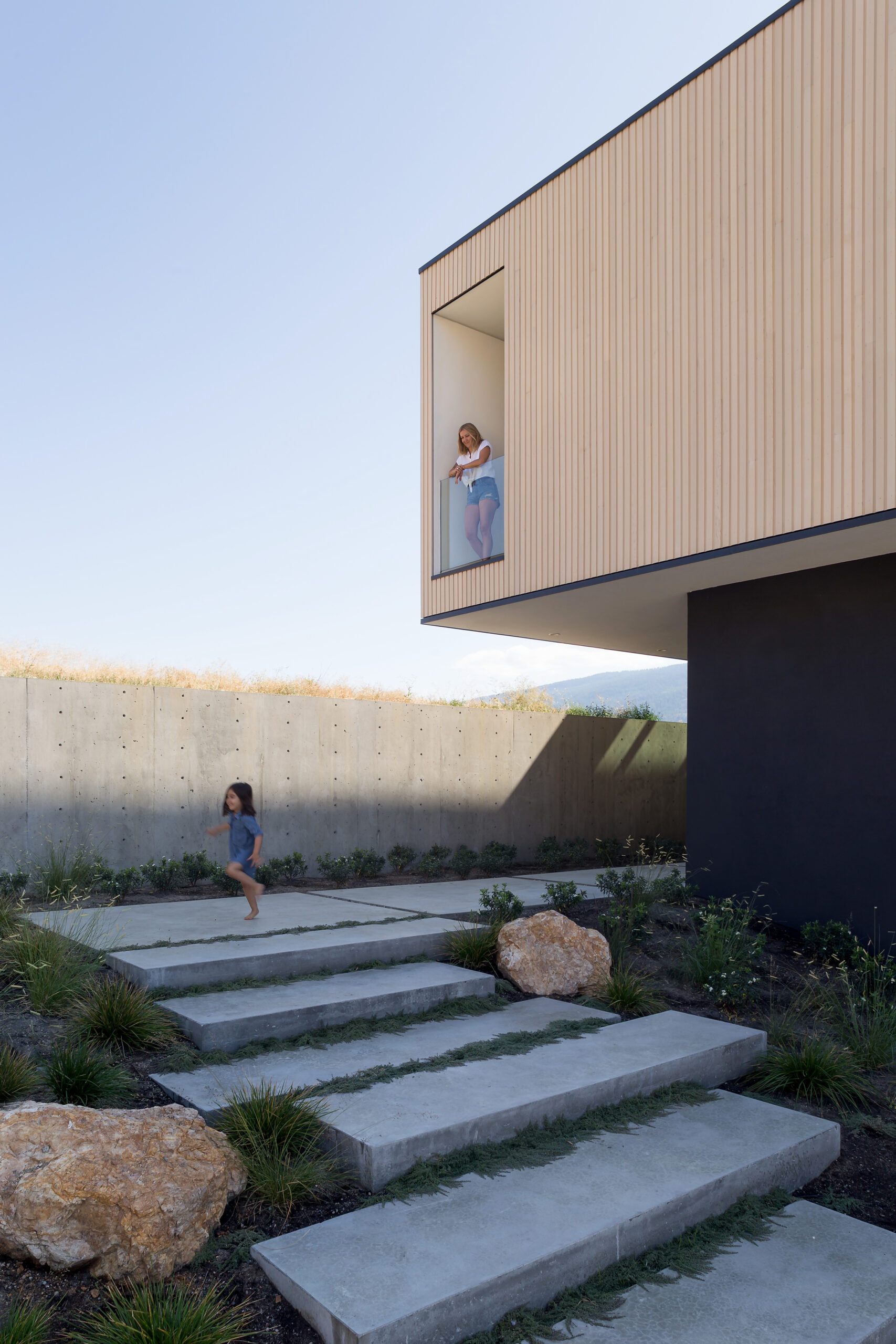
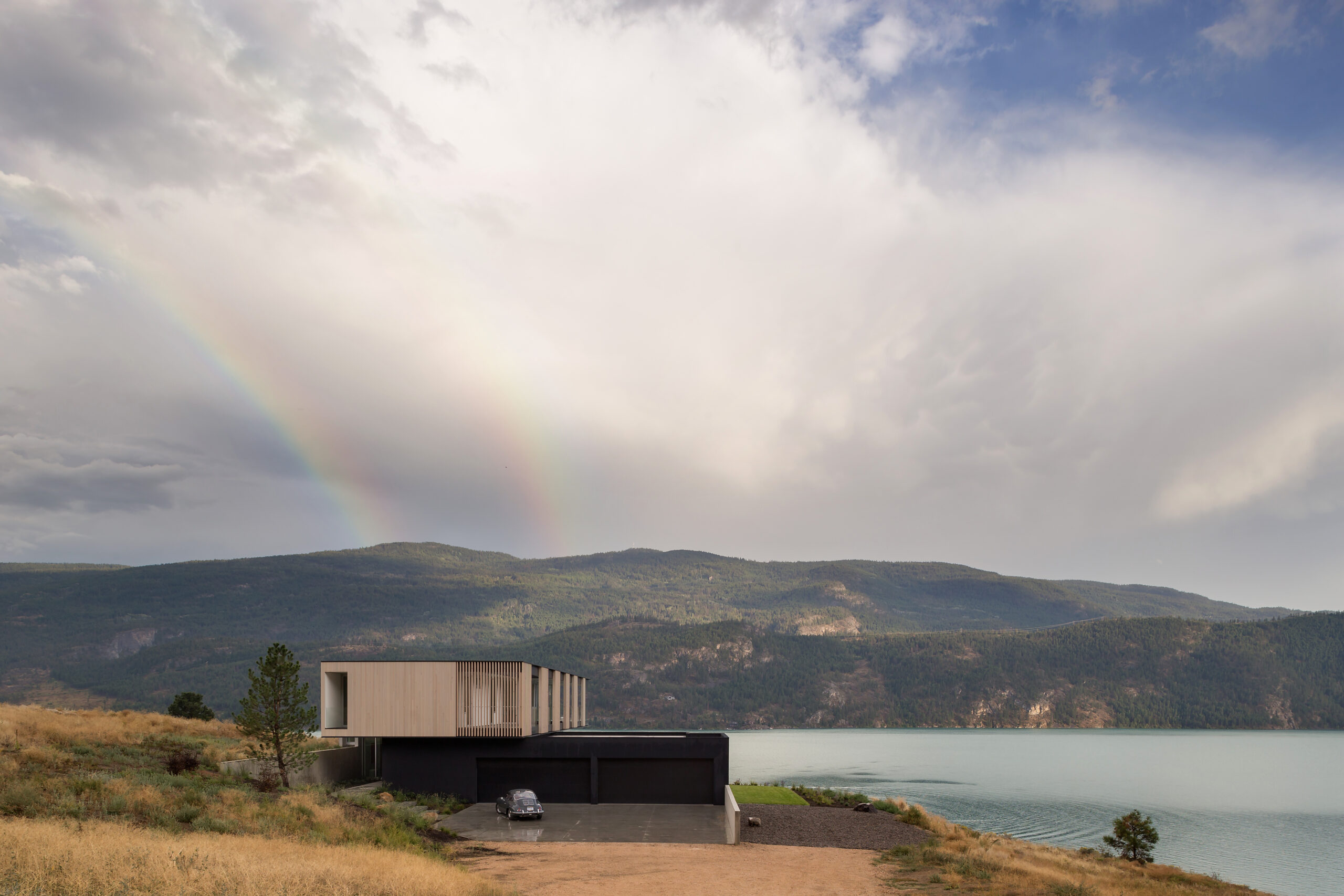
“Wherever you’re walking throughout the house, there’s an acknowledgement of the landscape,” Parish explains. “You’re always aware of the season and the timing of the day by the views, but also by the way the light moves throughout the property—the way that it’s captured in the materials and reflected upon the walls.” The artful patterns of light inside the home complement the property’s clean lines, allowing for a continual awareness of the passage of the day and the surrounding natural rhythms.
The interiors at Highridge House were kept relatively simple. “We didn’t want to create something that would interfere with the landscape or compete with it,” Parish says. “A simple geometry and clean palette allowed us to play on the nature around the property as opposed to ignoring it.” The concrete floors and white walls are minimalist, while lightly stained white oak integrates with the colour of the grasslands, further connecting the house with the sense of place. The result is an airy refuge that directs the eye to the outdoors.
At Splyce Design, each property comes across as an intrinsic part of the landscape. And by continually referencing nature itself, Highridge House is instilled with a sense of enduring beauty.
Photos courtesy of Splyce Design.




