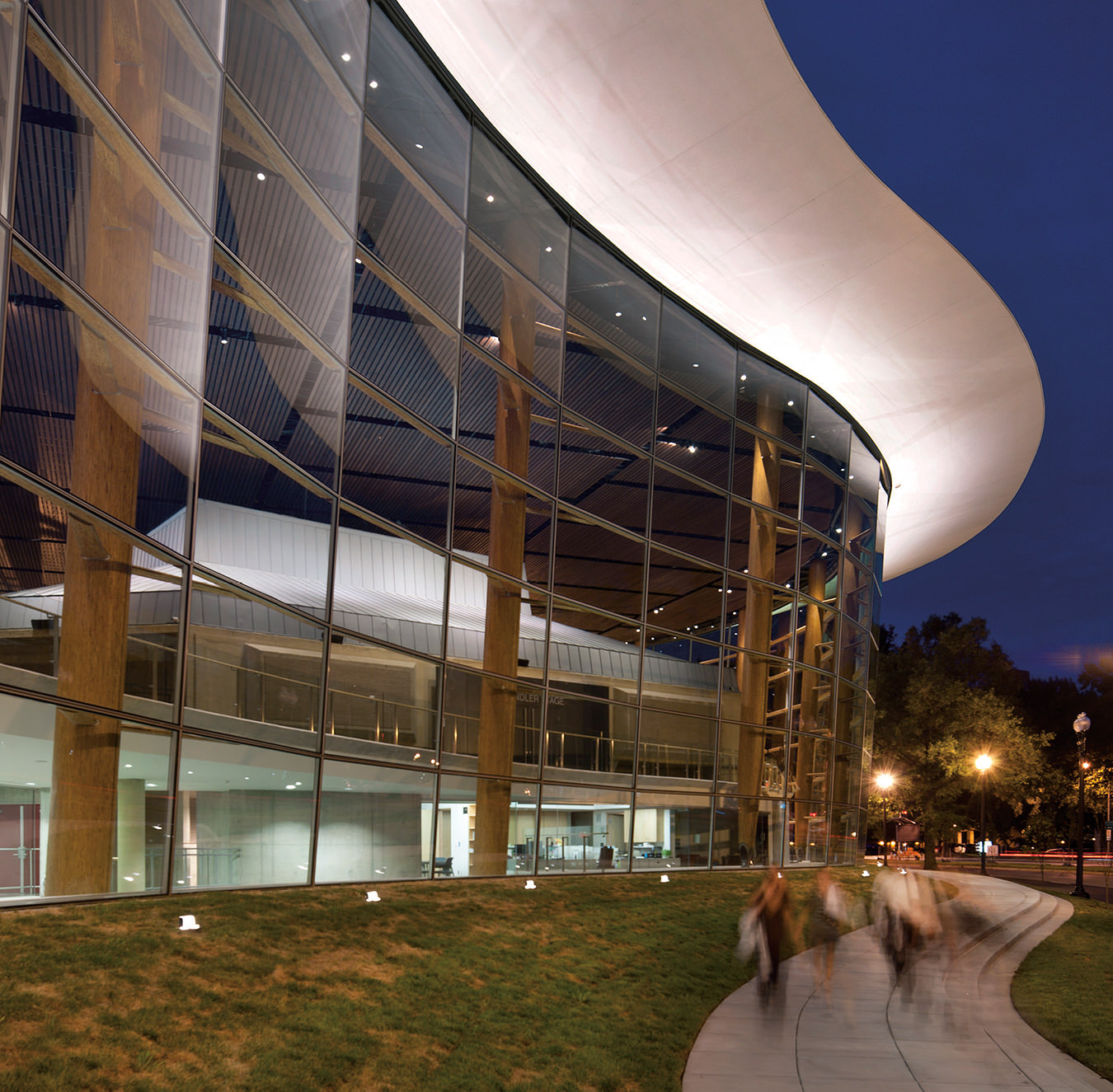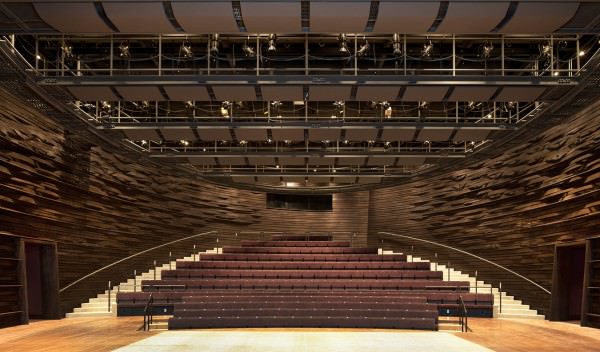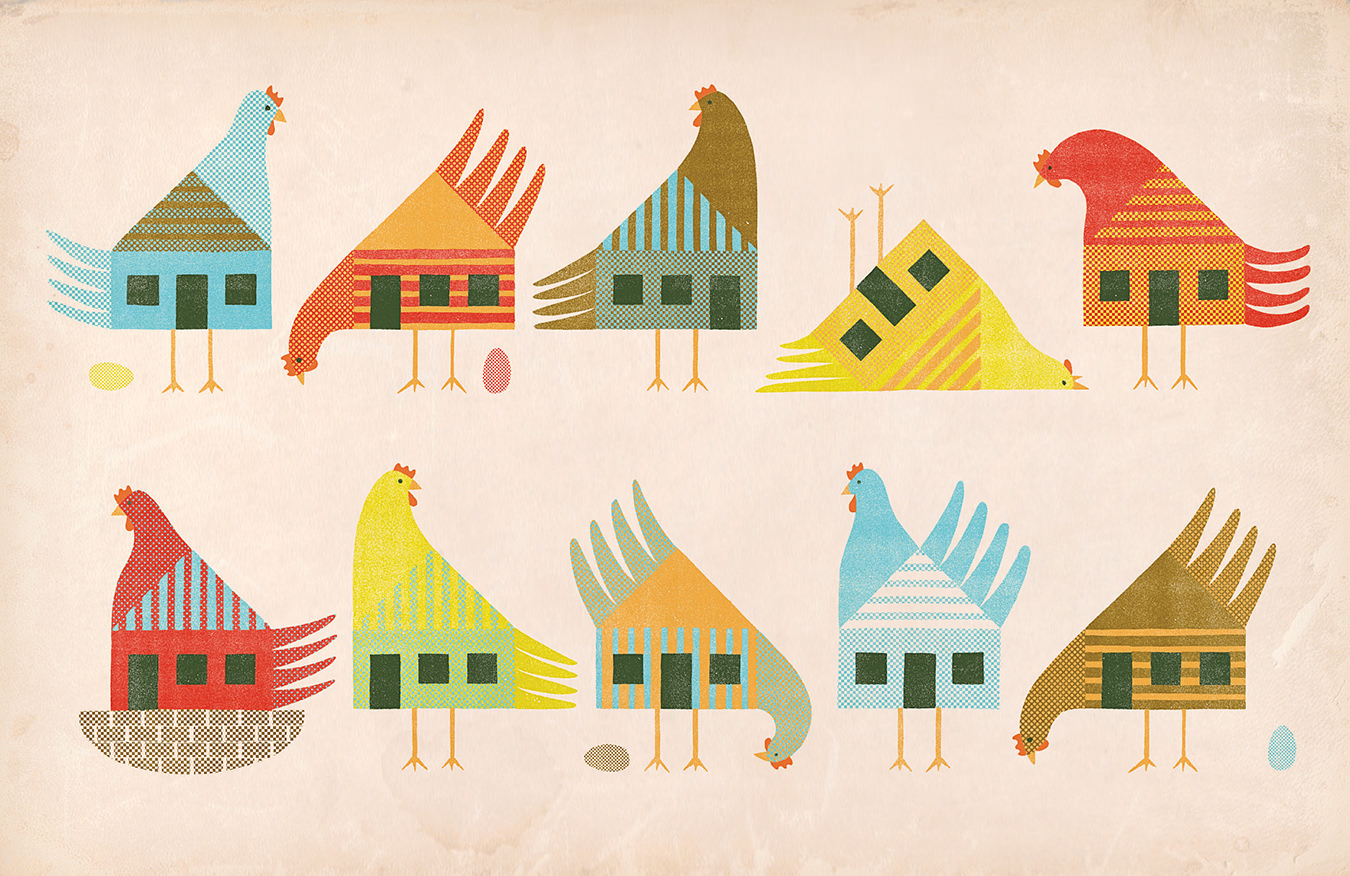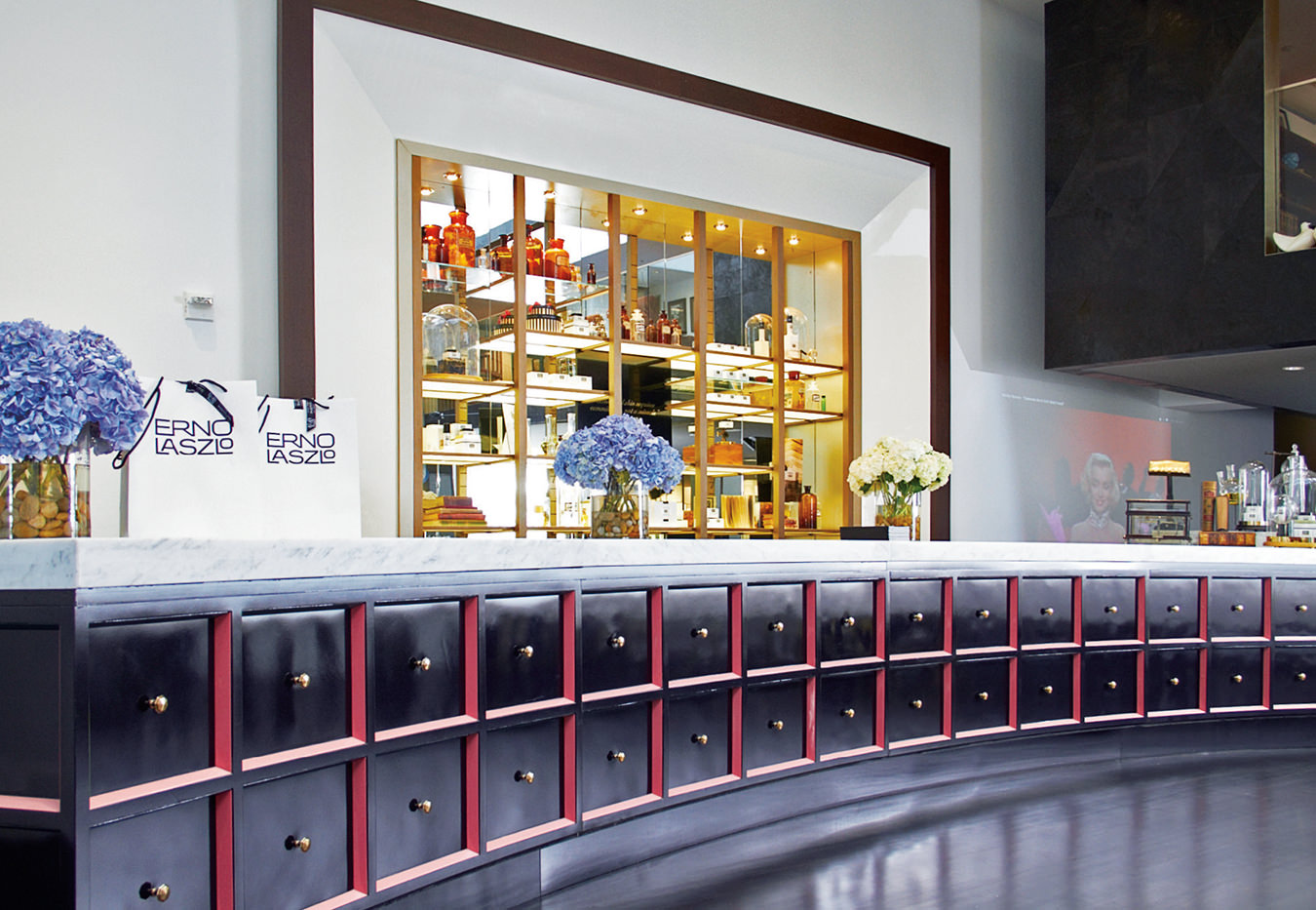Bing Thom’s Arena Stage
Dramatic forms.

Like its leading restaurants and hotels, the American capital’s architecture is expensive and dull. Every note composing Washington’s new buildings is fine—the best limestone and marble, hammered copper roofs, and exotically tinted high-tech glass—but there is no architectural music here. This is largely due to Washington’s bicameral mindset, wherein a bewildering docket of building regulations—architectural equivalents to the United States Constitution’s Byzantine checks and balances—restrict and stream every design decision. Decades after fading away elsewhere on the continent, the postmodern classical revival continues here, courtesy of urban design fiats: nearly all buildings within sight of the White House or the Capitol contain some version of the Ionic, Corinthian, or Doric architectural orders born of the classical world. Architecturally, Washington’s ambitions are neo-Roman. But this New Rome on the Potomac is facing an assault by architectural Visigoths from the north.
Washington boasts a string of major buildings by prominent Canadian designers, and one would look in vain for a similarly Canadian ratio in New York, Chicago, or Los Angeles. Alberta-born, Ottawa-based architect Douglas Cardinal designed the Smithsonian’s National Museum of the American Indian on the National Mall opposite the National Gallery of Art, done in his trademark striated, curving style. Arthur Erickson’s Canadian Chancery is the only embassy that will ever be located on Washington’s other power allée—Pennsylvania Avenue between the White House and the Capitol—and it represents a complex dialogue on the themes of our openness as a neighbour and an ironic inversion of the prevailing classicism, framed into building-become-landscape. Vancouver’s Bing Thom worked on an early version of the chancery before opening his own architectural firm in 1981.
With the long, sharp cantilever of its circular brow projecting out towards the Potomac River, Bing Thom’s $135-million (U.S.) Arena Stage at the Mead Center for American Theater is a broad Gallic axe blade thrust into the forehead of Washington’s architectural complacency. This bold, organic cap is actually a wrap, encompassing public spaces and an all-new experimental theatre—the 200-seat Arlene and Robert Kogod Cradle that Thom’s team has constructed between the two existing Arena Stage theatres by Chicago’s Harry Weese. The larger of these is the proscenium-less theatre-in-the-round, 683-seat Fichandler Stage of 1961, and the modified thrust stage of the 514-seat Kreeger Theater was built a decade later. Thom’s design engulfs Weese’s two creations, completely surrounding these modernist boxes with much-needed lobby and restaurant zones.

The Arlene and Robert Kogod Cradle.
Thom is devotedly green, but preserving these extant buildings was motivated by his wish to conserve both the energy and the memories embedded within them. More important was Thom’s wish to rebrand this rather chary regional theatre, where Broadway-tested musicals and regional-theatre-circuit-proven dramas prevail. If anything, Thom’s architectural rebranding has been too successful—a lovely open space between the theatre and the Potomac will soon be home to hundreds of condos and shops, so radically have his designs changed impressions of this long-dormant near-downtown zone that was levelled by 1950s urban renewal.
If Arena Stage’s city scale roofline “brow” is the urban axe, the axe handles are inside, courtesy of frequent Thom collaborators and Vancouver structural engineers Gerry Epp and Paul Fast. These are the lathe-turned columns they crafted out of Parallam, a British Columbia–invented composite of scrap wood they previously used for Thom’s 2004 Central City in Surrey, B.C. These huge wooden totems have arms refined from the same materials that support continuous glass walls, which evoke the architect’s Chan Centre for the Performing Arts at the University of British Columbia. Wood innovation extends to the Kogod Cradle’s interior. Undulating bands of poplar that ring this room are a quiet homage to similar forms in Douglas Cardinal’s work.
Thom got the Washington commission after its artistic director was taken by his Chan Centre at UBC, though it took a decade for design and funding to finally jell. As Arena Stage’s dramatic forms came out of the ground, the architect was contacted by the Rubell family, famously known as proprietors of 1980s New York’s pulsing heart—the Studio 54 disco. (The Rubells hosted such artists as Andy Warhol there, and also collected the artists’ work, amassing one of that sequined era’s leading collections.) Thom is currently designing a private museum for them around a disused public school a few blocks away from Arena Stage. Needless to say, Thom’s design includes dramatic additions to the school hall, transforming the banal into the extraordinary.
Photos by Nic Lehoux, courtesy of Bing Thom Architects.




