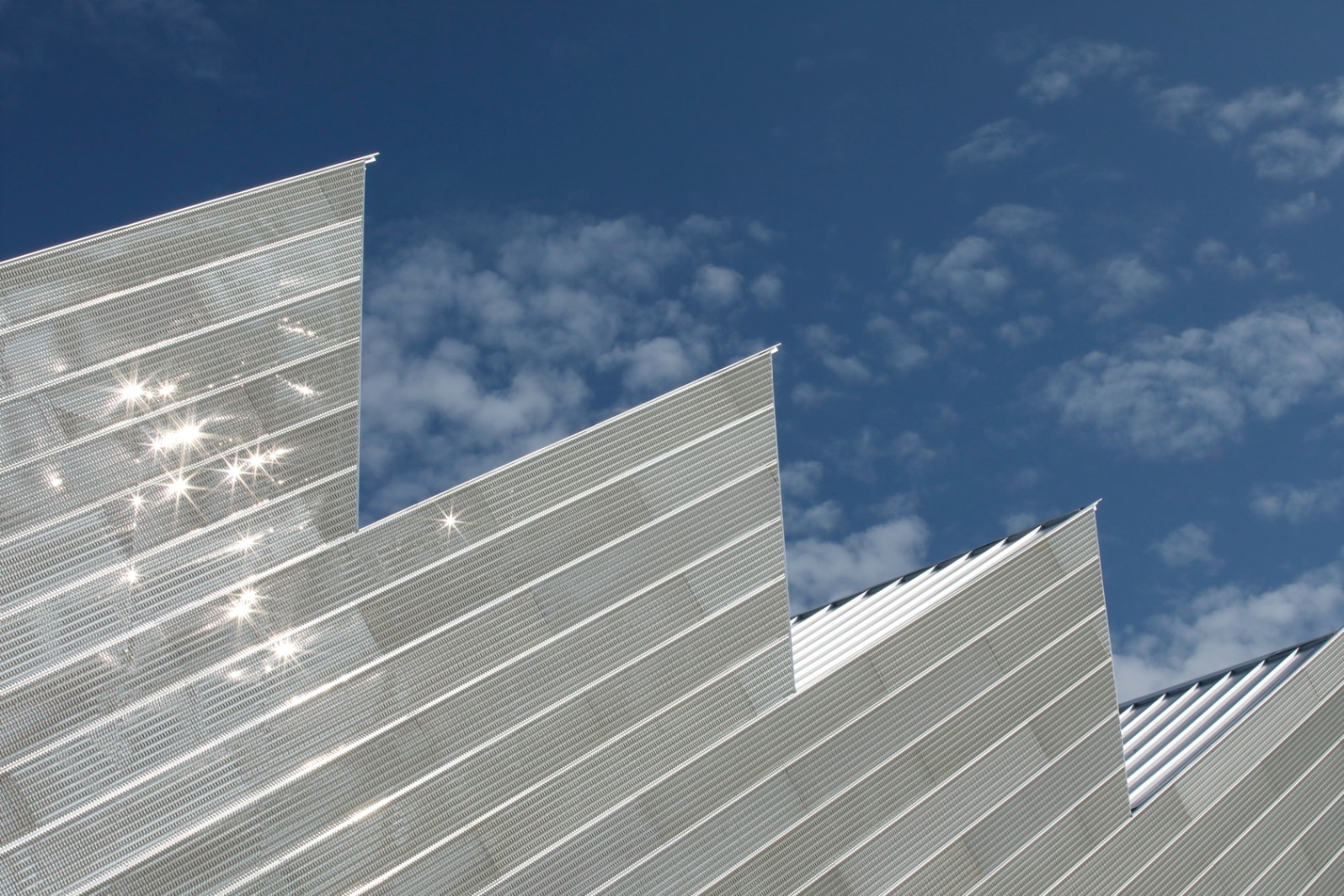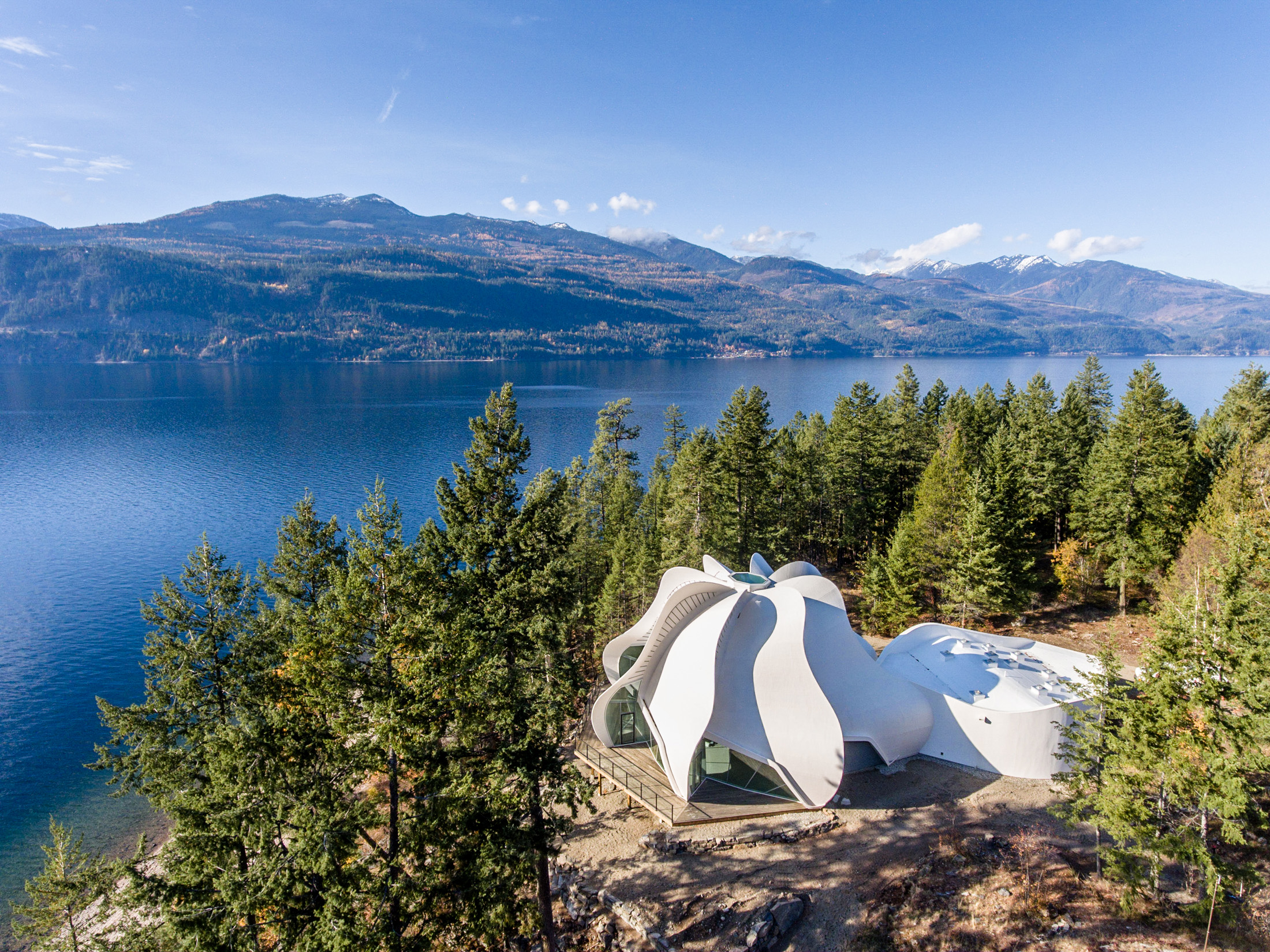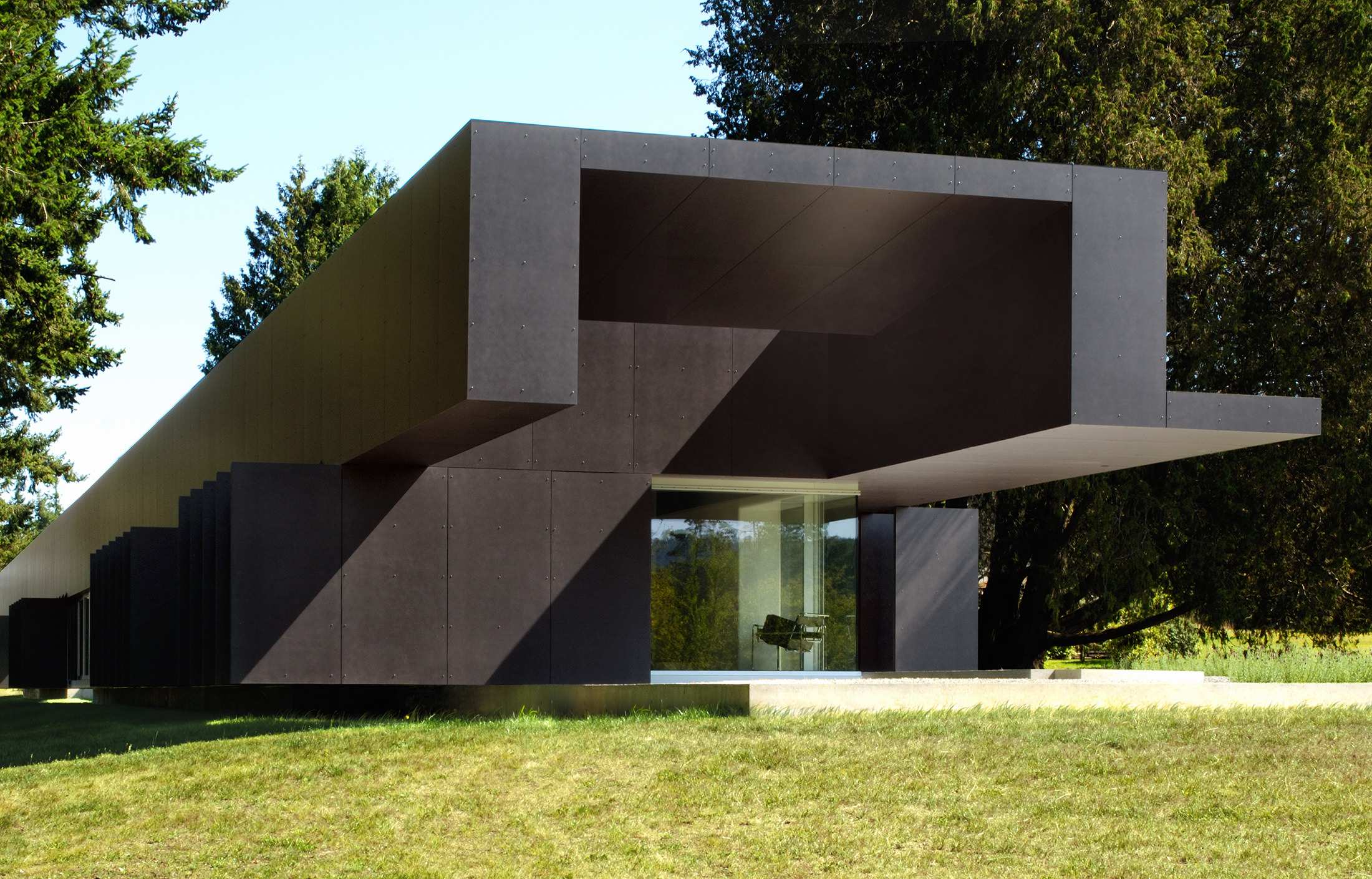The Tula House
A Patkau Architects project on Quadra Island, B.C.
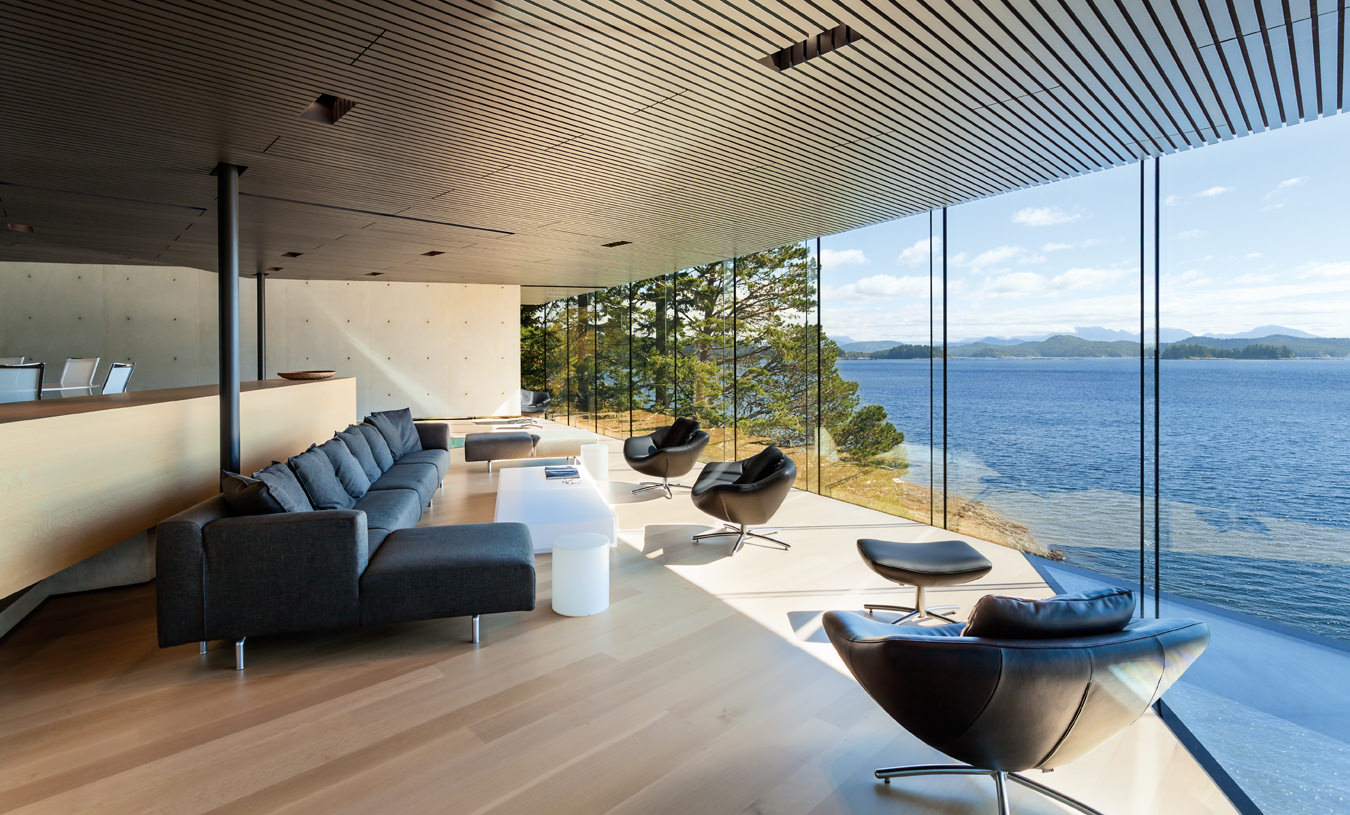
This home off the west coast of British Columbia was a labour of love. Located on Quadra Island in the Discovery Islands, the structure replaced an old wood cabin that once overlooked Heriot Bay. The private residence of Eric Peterson and Christina Munck doubles as a meeting place for the couple’s Tula Foundation, a charitable organization whose areas of activity include archaeology and terrestrial and marine ecology, along with the atmosphere and earth sciences.
Comprising three bedrooms, two balconies, a living room, den, and kitchen/dining space, the house’s 4,500-square-foot interior orders itself around a central courtyard much like the cross-section of a seashell, realized as a thoughtful composition of wood, steel, concrete, and plate glass. With its dramatically cantilevering eastern façade, glazed in glass, its cliffside elevation evokes other past modern masterpieces such as Fallingwater by Frank Lloyd Wright, the Farnsworth House by Ludwig Mies van der Rohe, and the Glass House by Philip Johnson.
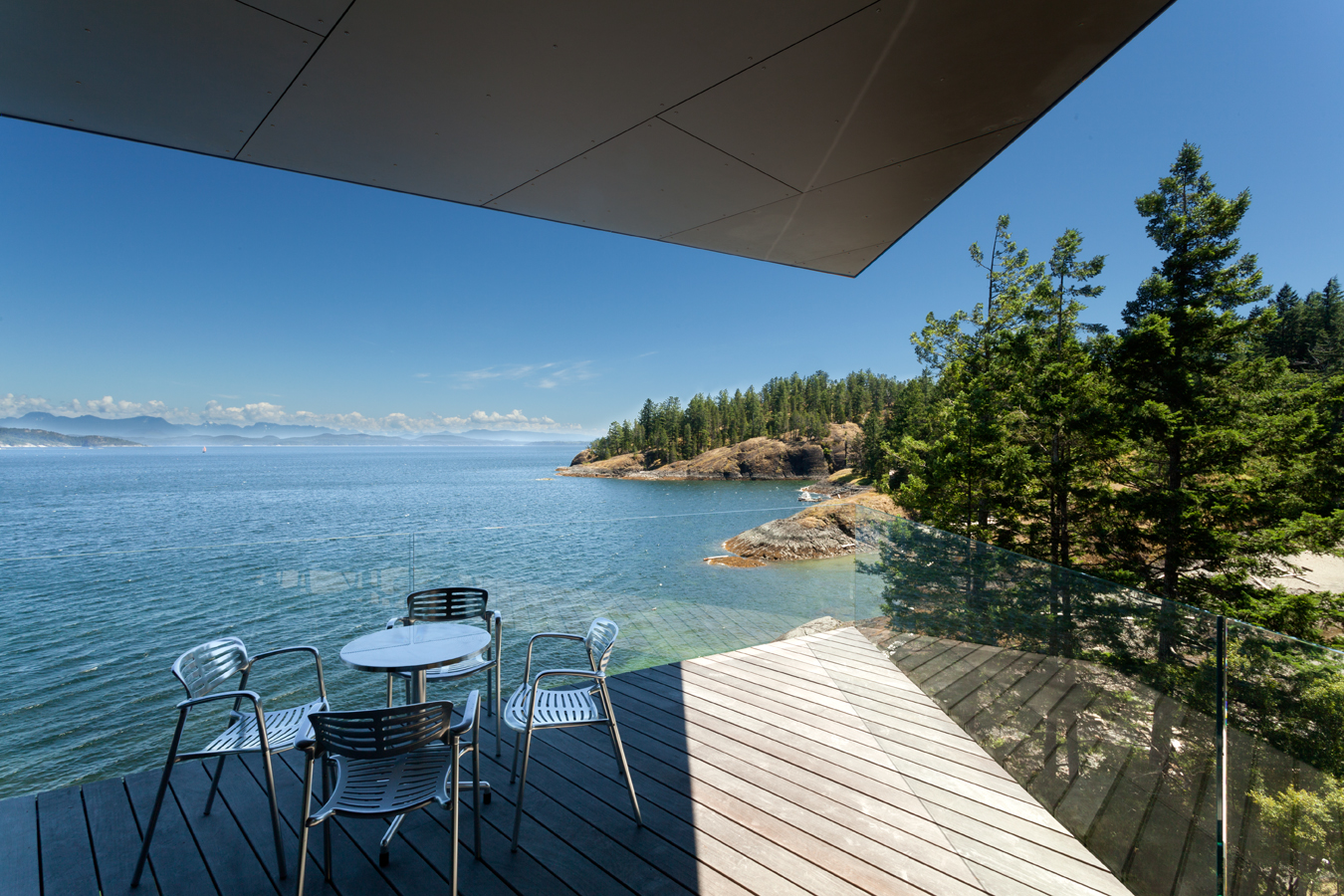
Especially on display here is the Vancouver-based Patkau Architects’ masterful rendering of the house’s materiality as a counterpoint to the 25-acre-plot of land upon which it sits. The architectural historian Kenneth Frampton has referred to this as “critical regionalism”, in which the building continues in the modernist tradition while simultaneously drawing from the cultural landscape of its surroundings.
Built on a rocky outcrop about 13 metres above the water, the house features 15-degree wedges of space, used by the architects as the base module to lay out the plan of the house and occasionally made manifest throughout: a glazed section of floor looking down the rock face, or by triangulating the top of the rocky outcrop in the courtyard terrace. The most provocative use of this geometry is in the house’s roof, fully visible as one approaches from the west. Moss vegetation indigenous to the area has been planted on sloping triangular planes that provide for water runoff, creating a miniature of the coastal mountains in the distance.
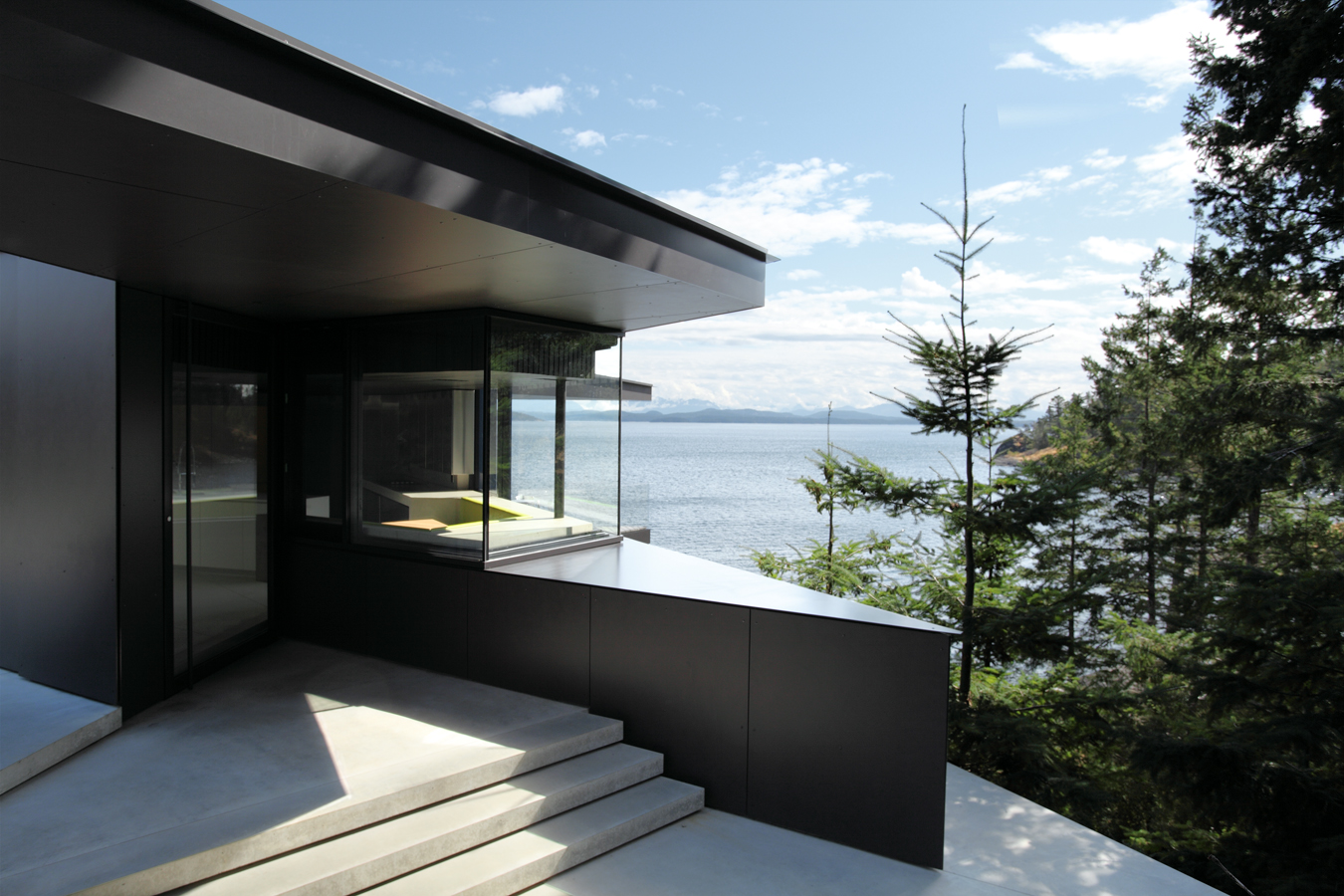
The structural steel frame in which the radiant-heated concrete slabs and white oak plank decking have been placed has been anchored to the great basalt rock outcrop with steel rods, so as to alight on the site as gently as possible. Natural groundwater on the site is collected into a small pond at the house’s entry to create a reflecting pool, in marked contrast to the shoreline below, which is constantly filled with the driftwood of the forest. With the Douglas firs around the house often subjected to storms and high tides, as driftwood their random arrangement is juxtaposed with the ordered eastern façade of the house. This dialogue with nature is deftly echoed in moments throughout, from the magnificent views out of the living room and flanking balconies to the windows in the floor, through which one can see the shoreline below.
Everywhere throughout the house an ongoing discussion between nature and architecture is evident.
The house would not have been without numerous challenges in its construction, given its remote setting. The near seven-year time-frame it took to build the Tula House provided for slowness in which to craft the building’s details extremely well. With many onshore contractors unable to make themselves available to work on such a remote project over an extended period of time, the clients, along with David Shone, project architect for Patkau Architects, worked closely with a local contractor, who in the end, the architect admitted, was the best one to have built the house, despite having never previously constructed architectural poured-in-place concrete. The concrete floors result in a tactile experience that the clients liken to silky soft stone. Other details include the soffit of the balcony’s cantilevering wood deck, whose underside is expressed in steel beams echoing the collection of fallen logs on the shore below. Everywhere throughout the house an ongoing discussion between nature and architecture is evident.
The Tula House was awarded the Governor-General’s Medal in Architecture in 2014, and was referred to by one award juror as being at dynamic harmony with nature; views from the interiors of the house, through large expanses of floor-to-ceiling glass, are ordered by the subtle geometries of the plan, with unexpected moments of delight where views and shafts of daylight have been intentionally framed. One such moment includes the knee-high ribbon window in the bedrooms, where the views of the trees and shoreline are favoured over that of the mountains, and from a functional standpoint they have all but eliminated the need for window coverings in each room, where one could fall asleep to the play of moonlight on the water below.
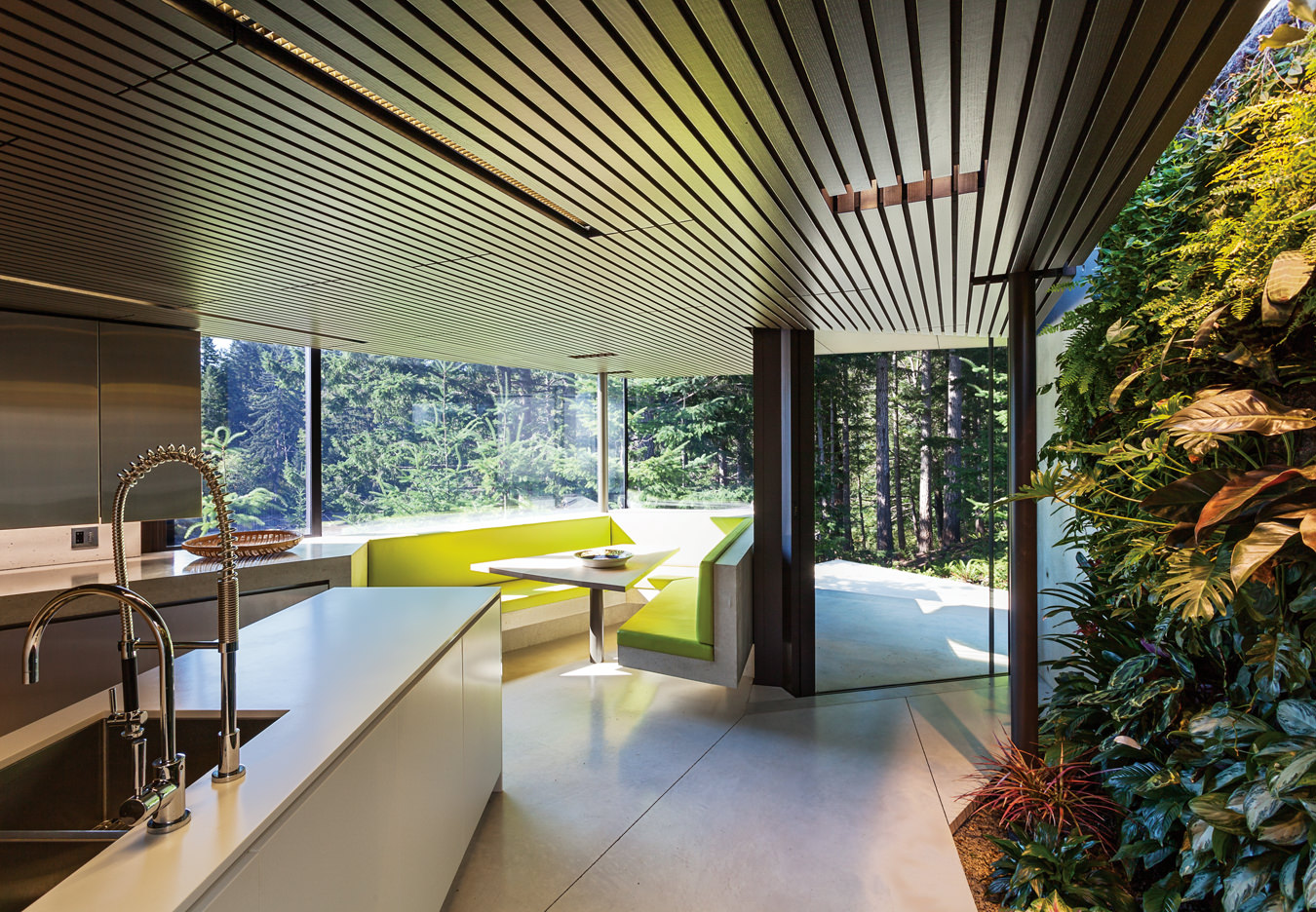
In one of the house’s most viscerally tactile moments, the material of the floor changes depending on where one is located in relation to the outcrop below. The moment one passes from overtop the rock onto the cantilever is precisely the moment the flooring changes from concrete to wood, with the drama further heightened by openings in the floor that look down the rock face. The linear wood ceiling overhead, meanwhile, draws the eye to the views of the water to the east of the house, again interspersed with slits in the ceiling that allow momentary glimpses of the sky.
Such tectonic mastery is the hallmark of Patkau Architects, and the remarkable body of work realized by them to date is something to be celebrated in both B.C. and Canada, as their work represents how our ongoing communion with nature can be made manifest in the dwellings we build.
Realized as a place of mutual respect between nature and habitation, the Tula House is for the couple living there a daily inspiration, with the richness of its landscape providing for a dramatic call and answer between the built environment and natural one.

