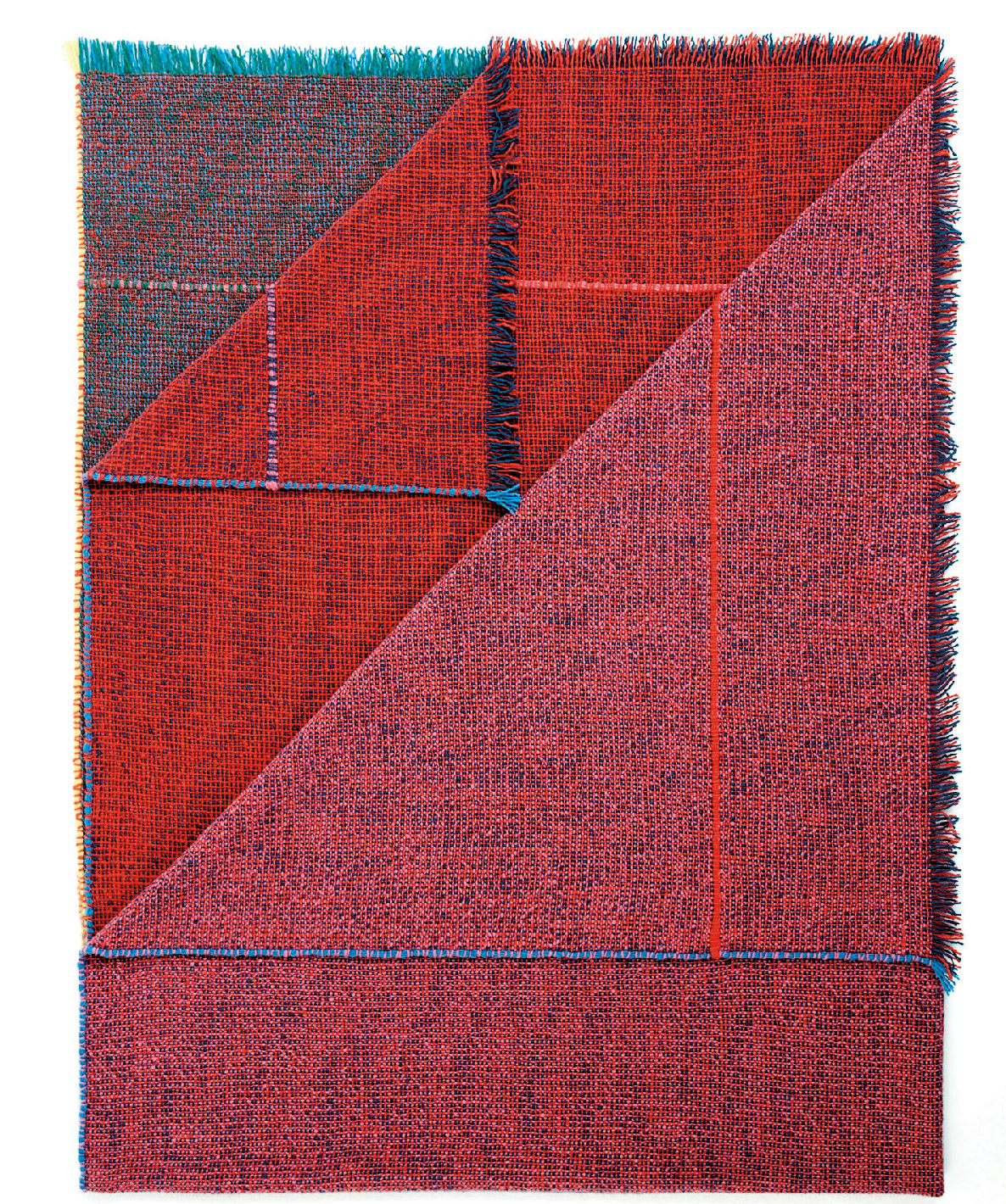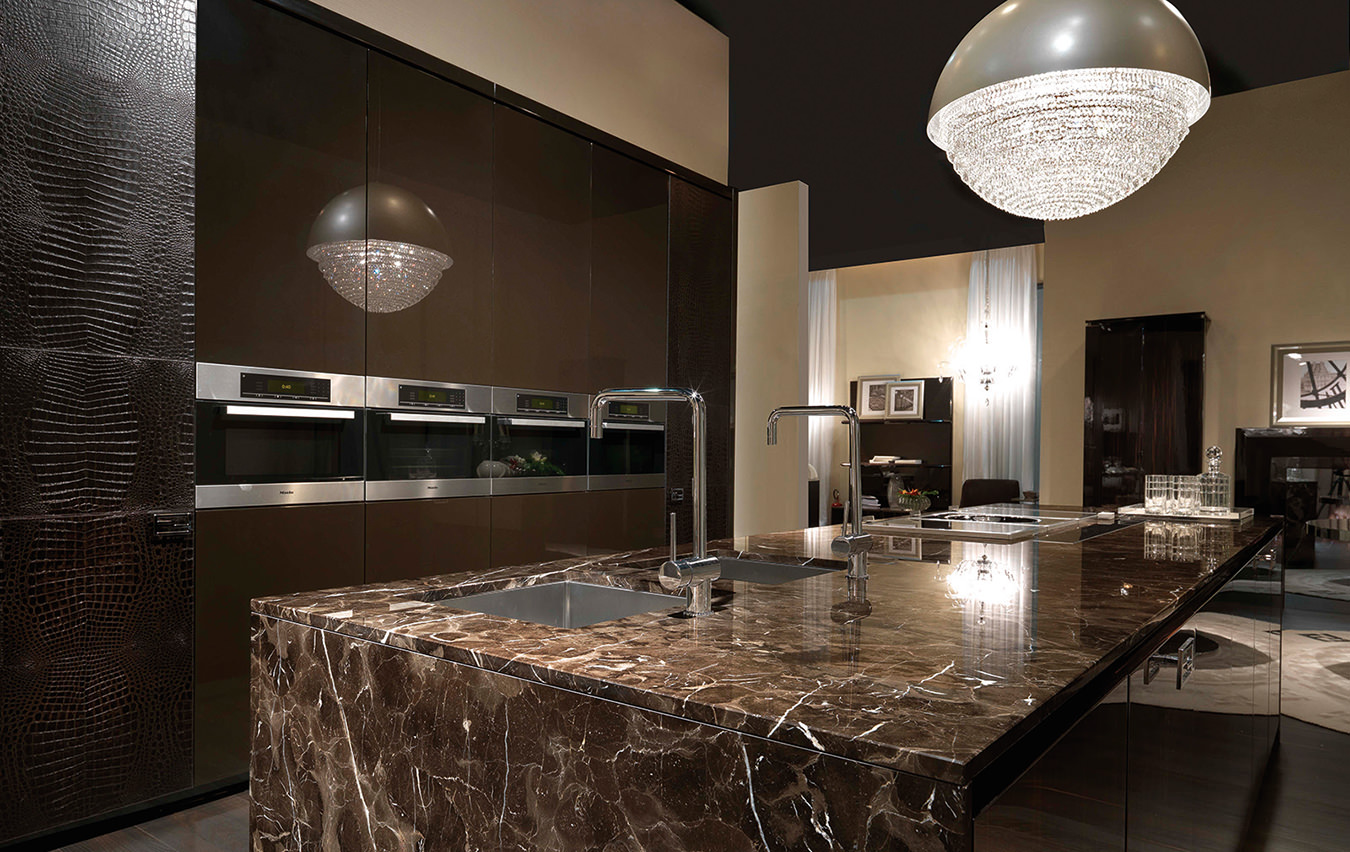Home of the Week: Villa K by Alvisi Kirimoto
A refuge immersed in the vineyards of Northern Italy.
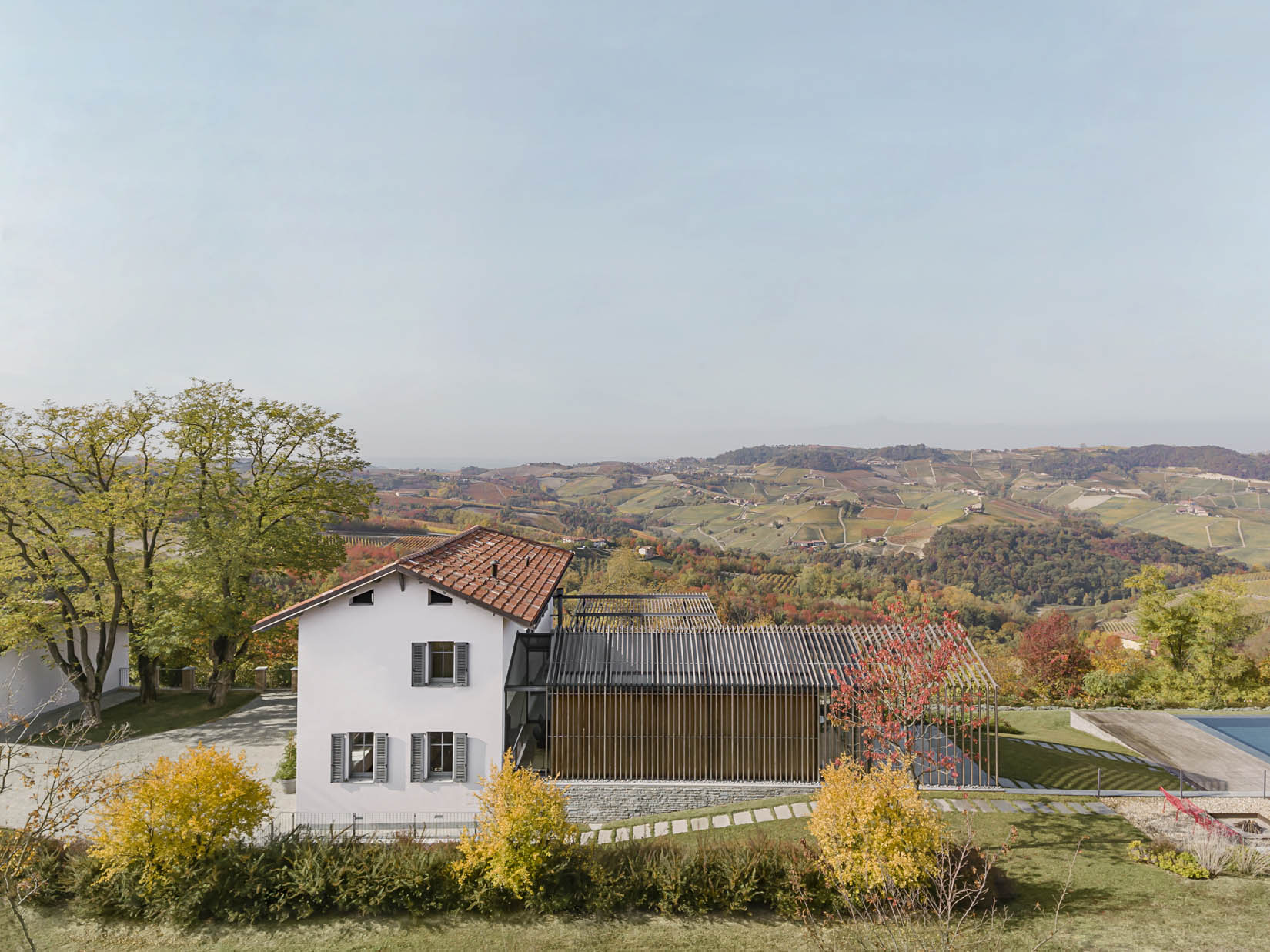
Surrounded by the rolling hills and expansive vineyards of northern Italy and far removed from the noise of the city, Villa K by Alvisi Kirimoto is a traditional farmhouse with a contemporary addition. After a restoration and extension project completed in 2022, the nearly 10,000-square-foot home is a harmonious mix of modern and traditional design.
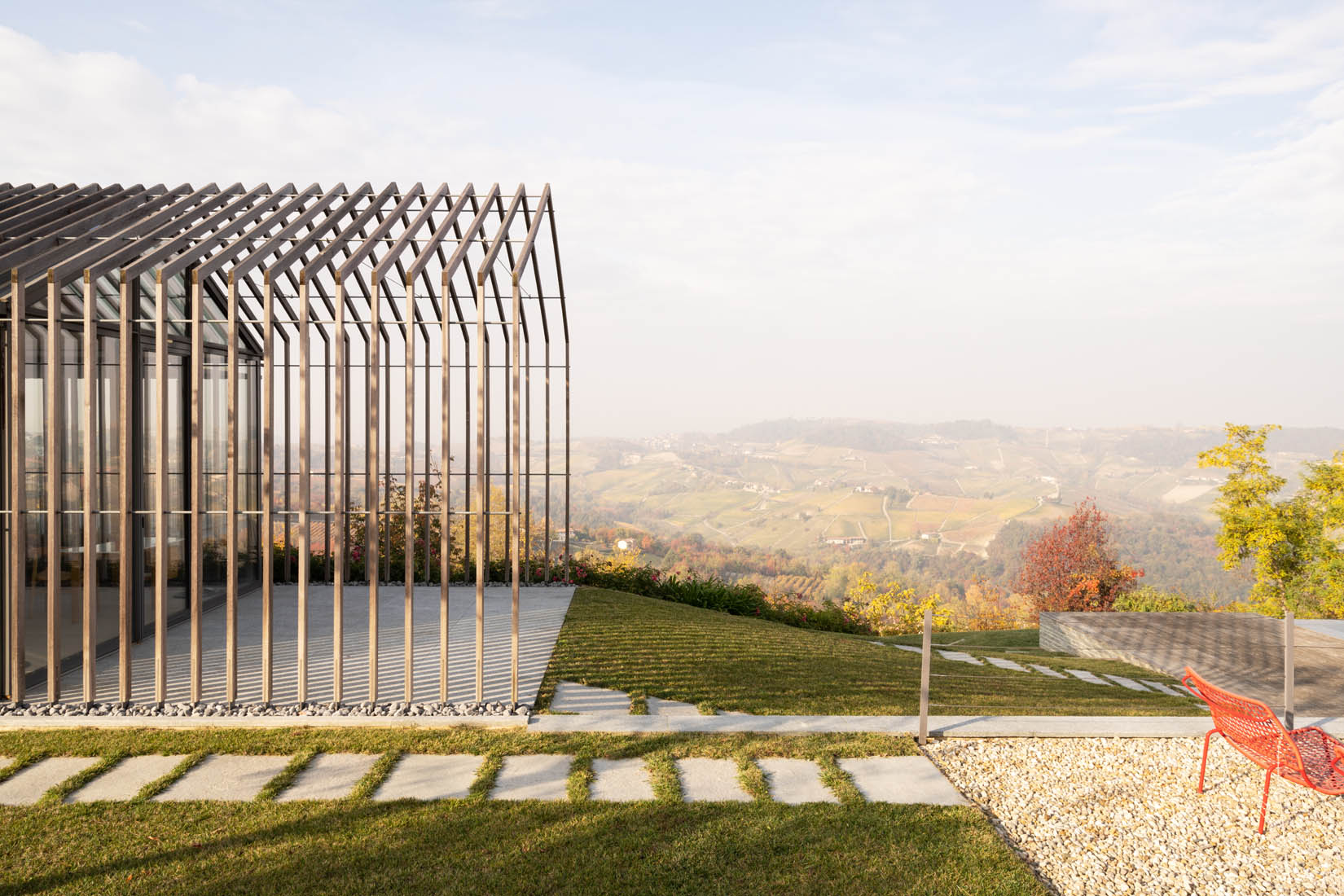
Pergola and view over the valley.
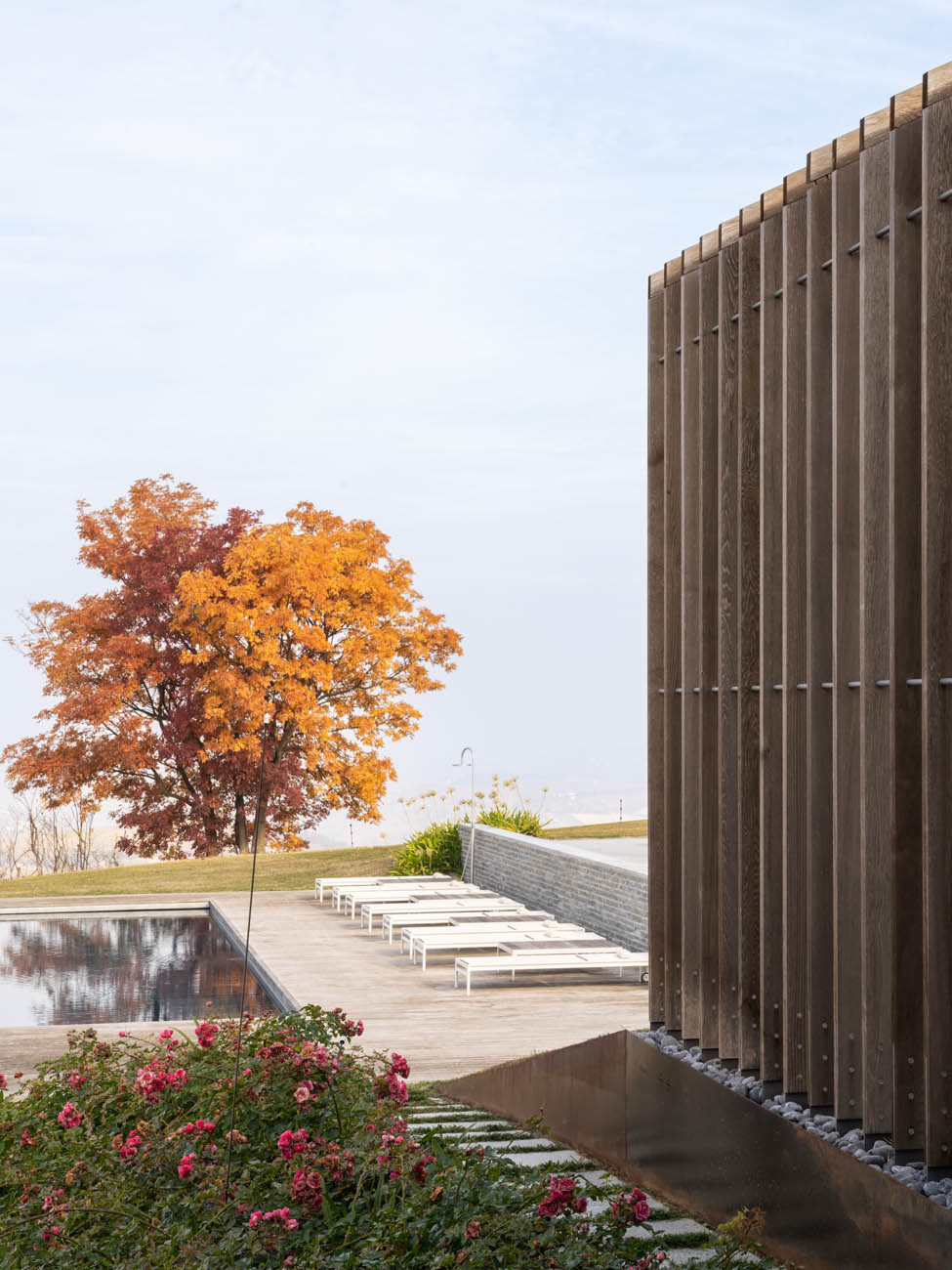
The large infinity pool is accompanied by an elegant wooden deck that houses the solarium area.
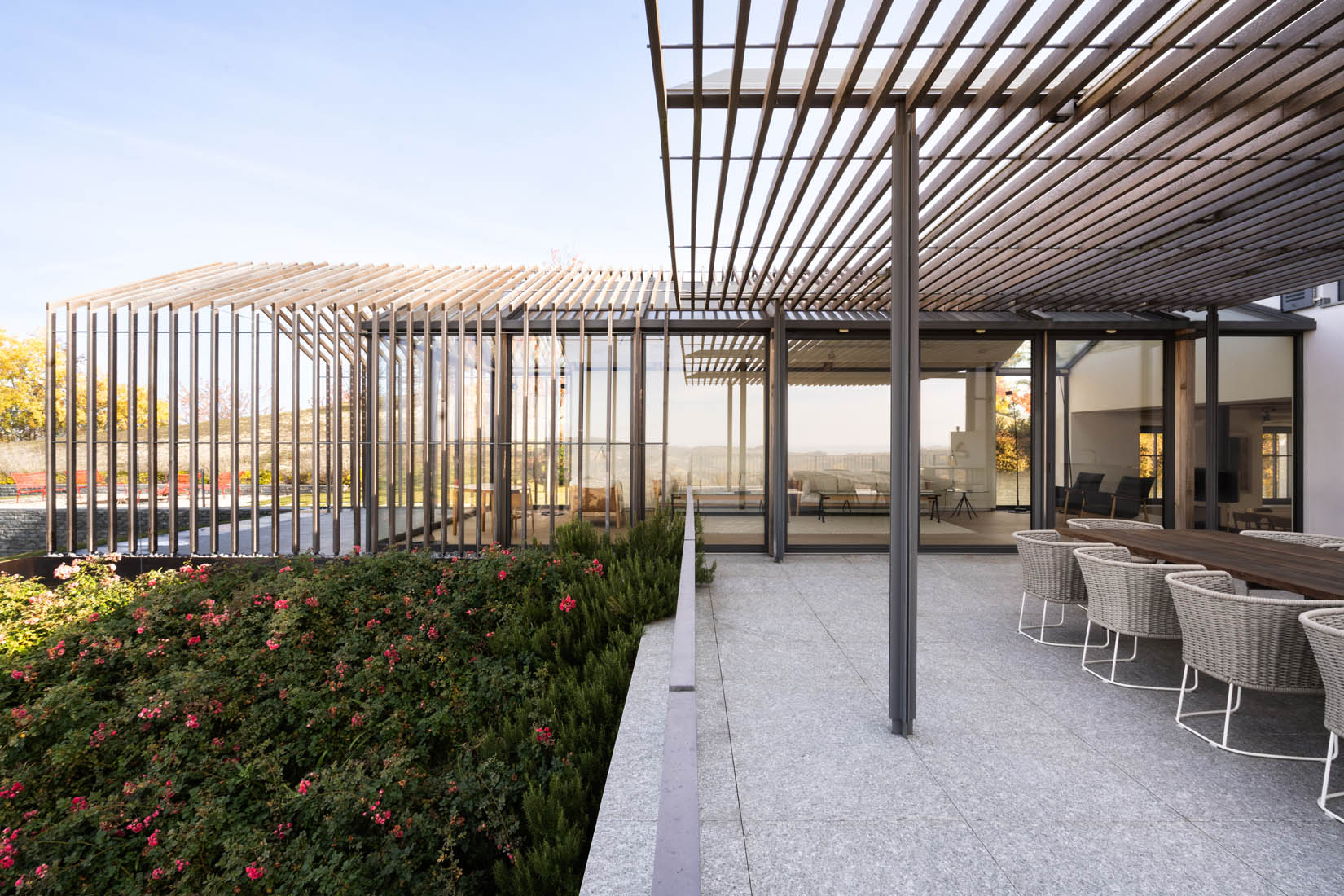
The wooden extension extends the living area of Building A. The pergola houses a BBQ area and pizza oven, and is equipped with a large teak table and Ami armchairs by Paola Lenti.
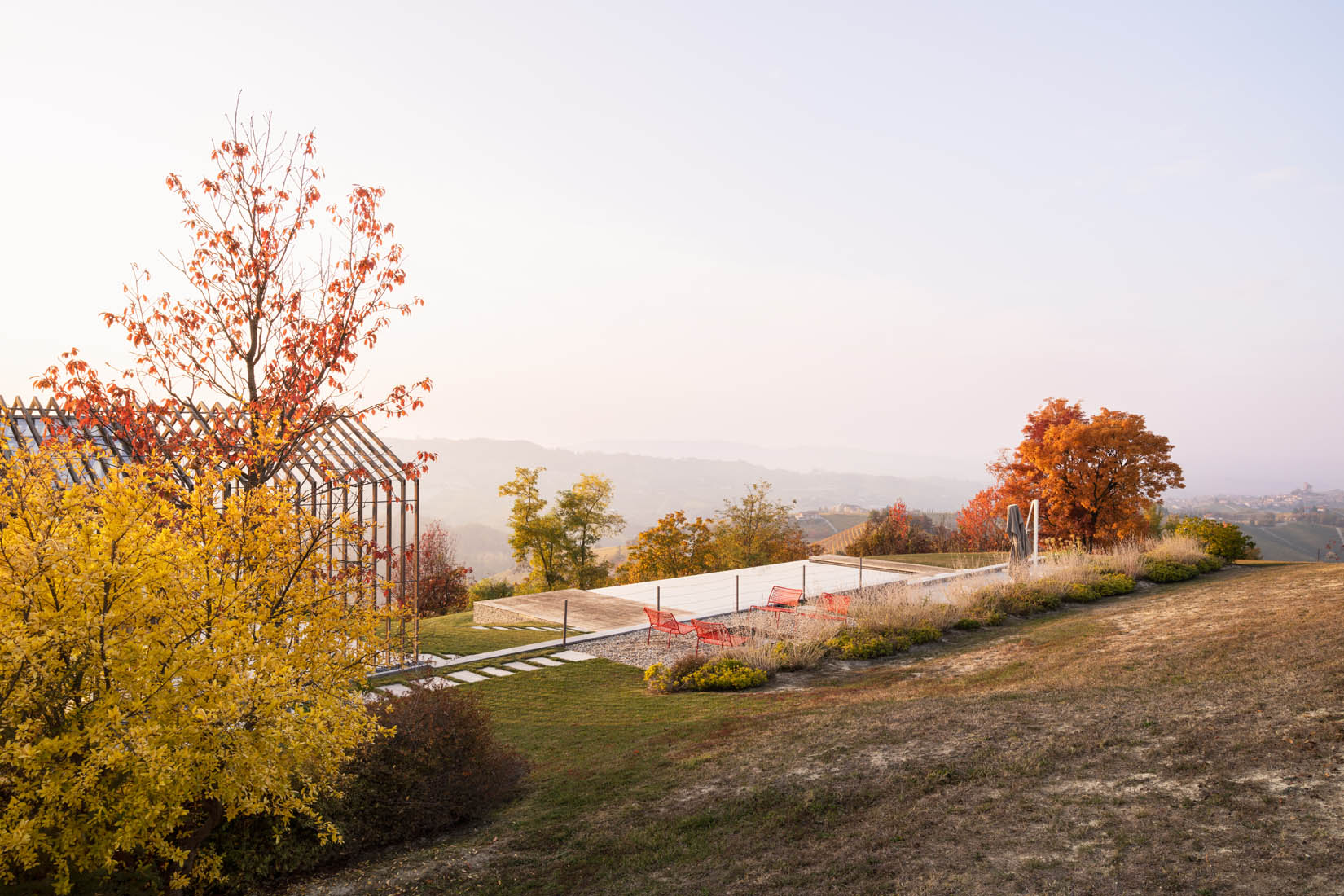
View of the completely renovated outdoor area with the large infinity pool and its breathtaking views over the entire valley.
The first thing to catch the eye is the glass extension clad in cedar slats that protrudes from the main living area. Its distinctive transparency creates a dialogue between the structure and the landscape. “The natural element greatly inspired the genesis of the project: the idea was to compose a single permeable space between inside and out, so that the structure emerged from the hills like a hidden pearl, and the bursting energy of the landscape could be appreciated from every corner of the house,” architects Massimo Alvisi and Junko Kirimoto explain.
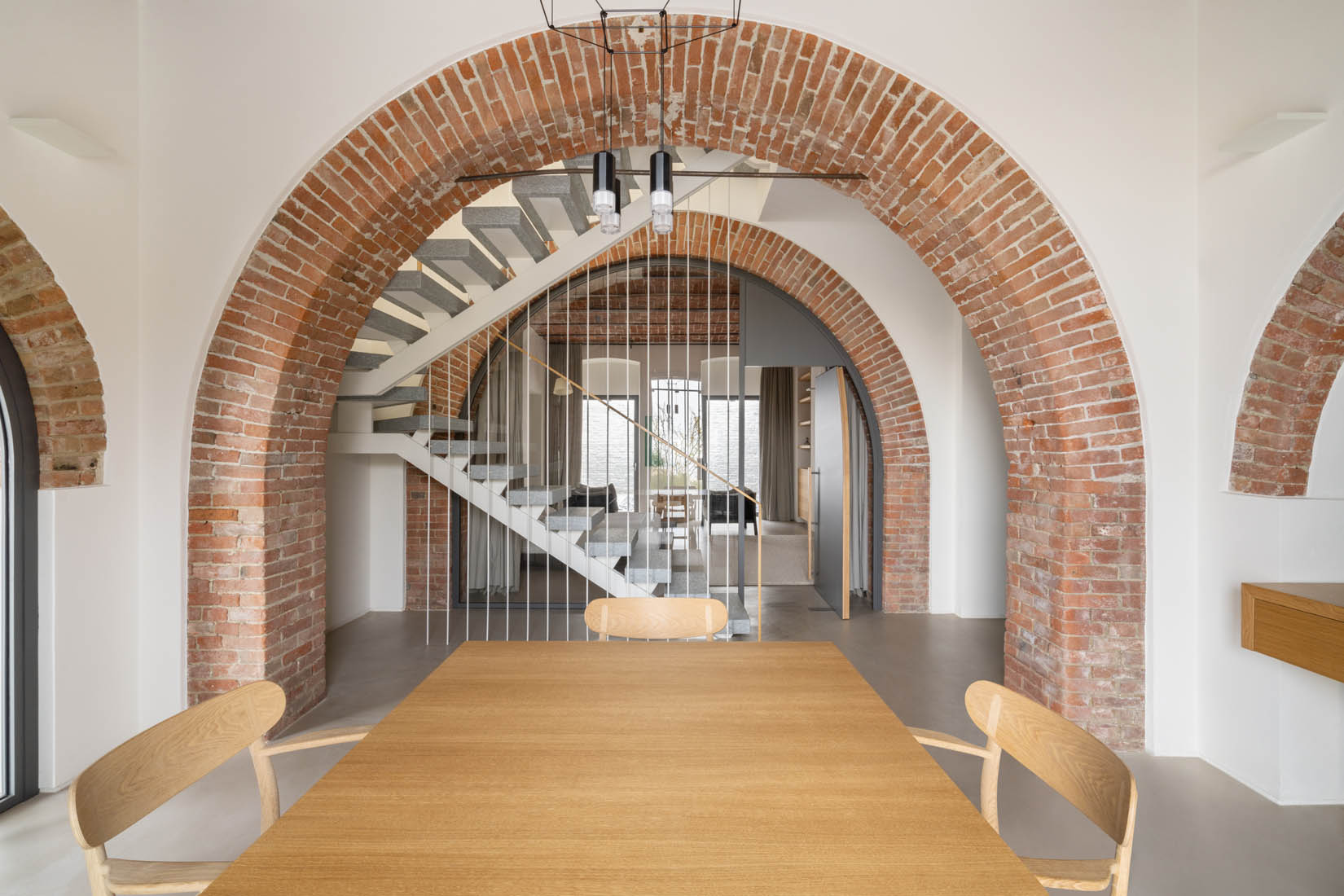
View of the suite’s living area in the basement of Building A, overlooking the patio and with independent access from the outside. Wireflow 3D suspension lamp by Vibia; Alvisi Kirimoto designed table with CH26 chairs, by Carl Hansen & Søn.
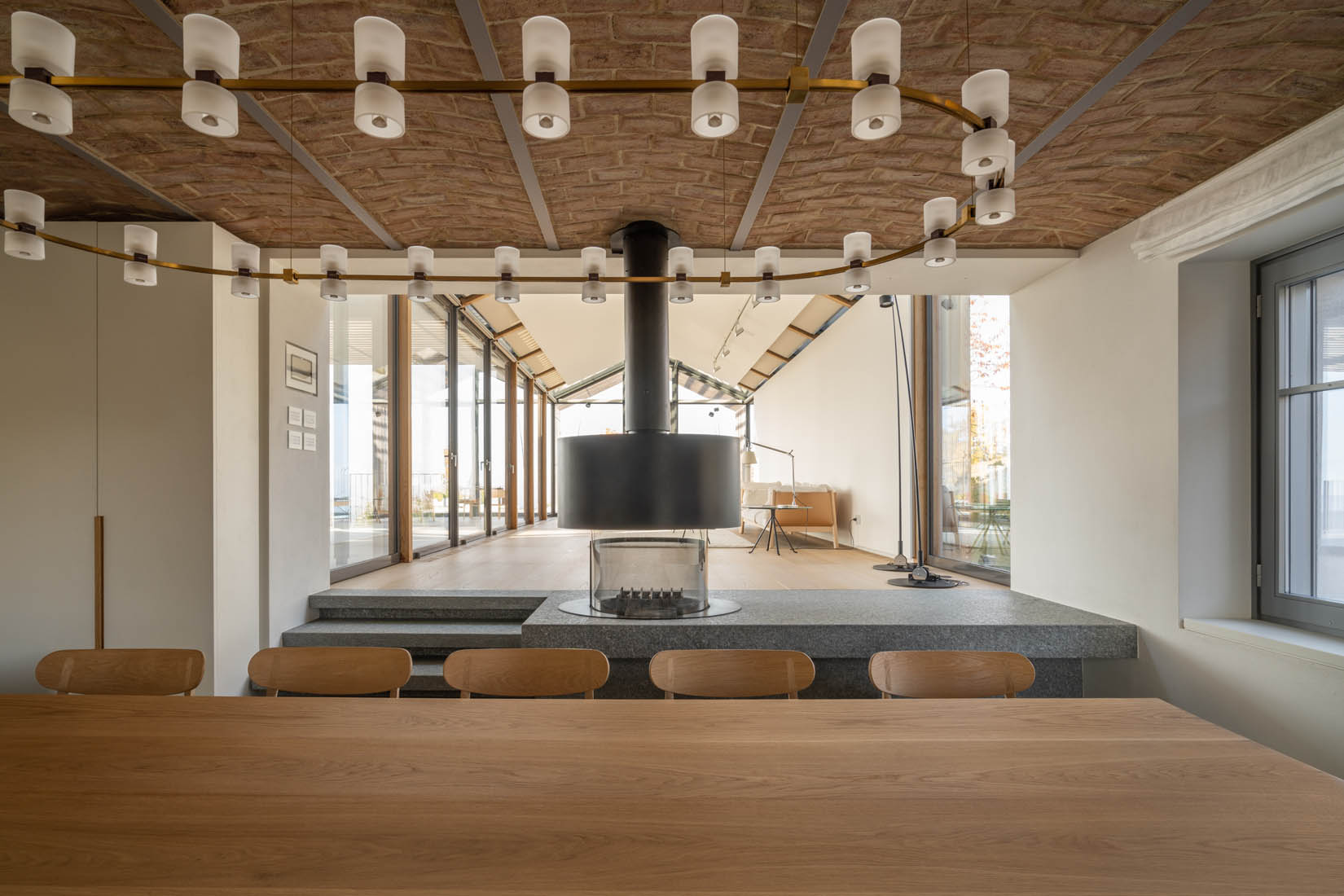
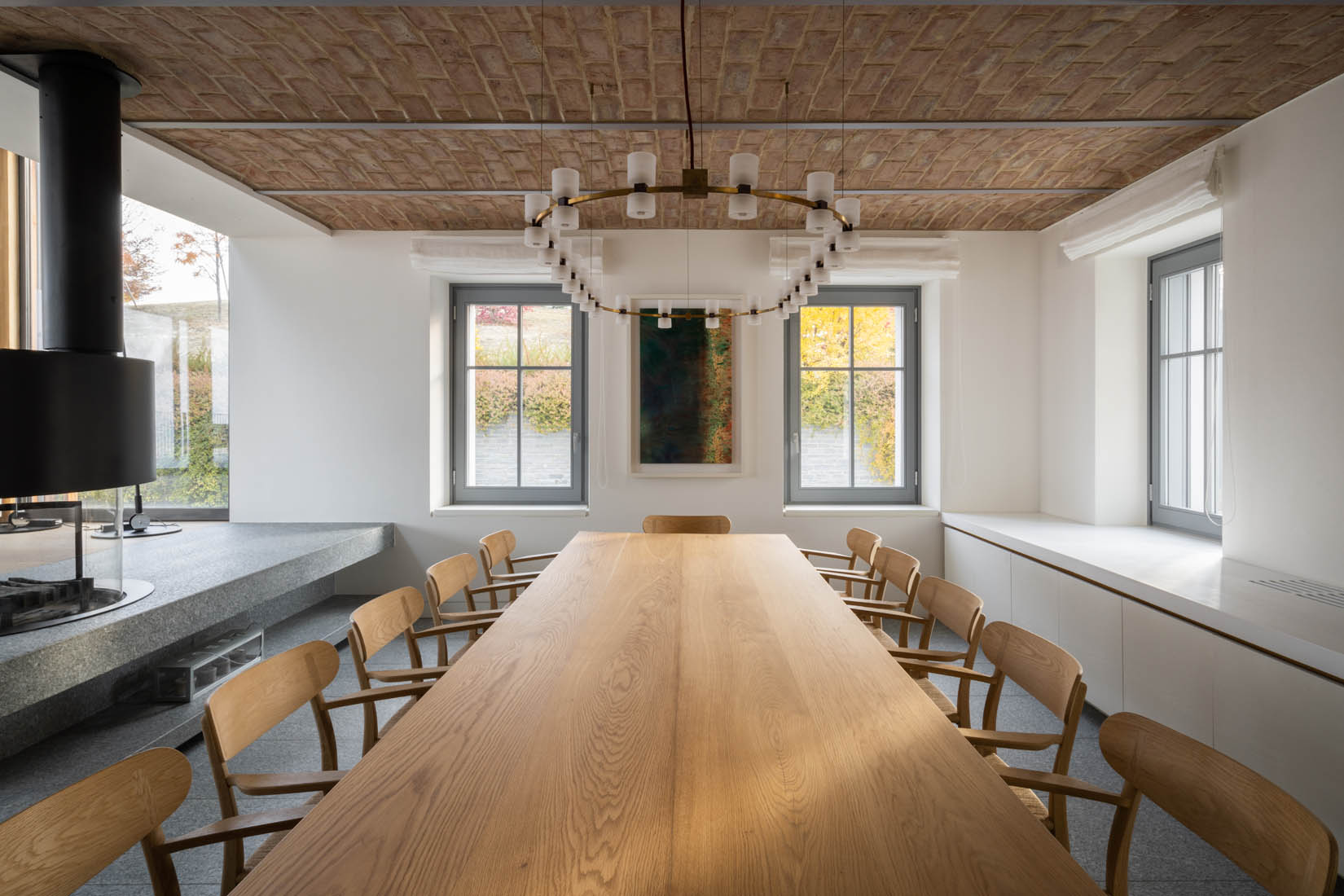
To mark the rooms, separating the dining area from the living room, a double-sided gas fireplace hung from the ceiling and was made entirely of iron. Royal Chandelier suspension lamp, designed by David Chipperfield, Mario Nanni for Viabizzuno; Alvisi Kirimoto designed table with CH26 chairs, by Carl Hansen & Søn.
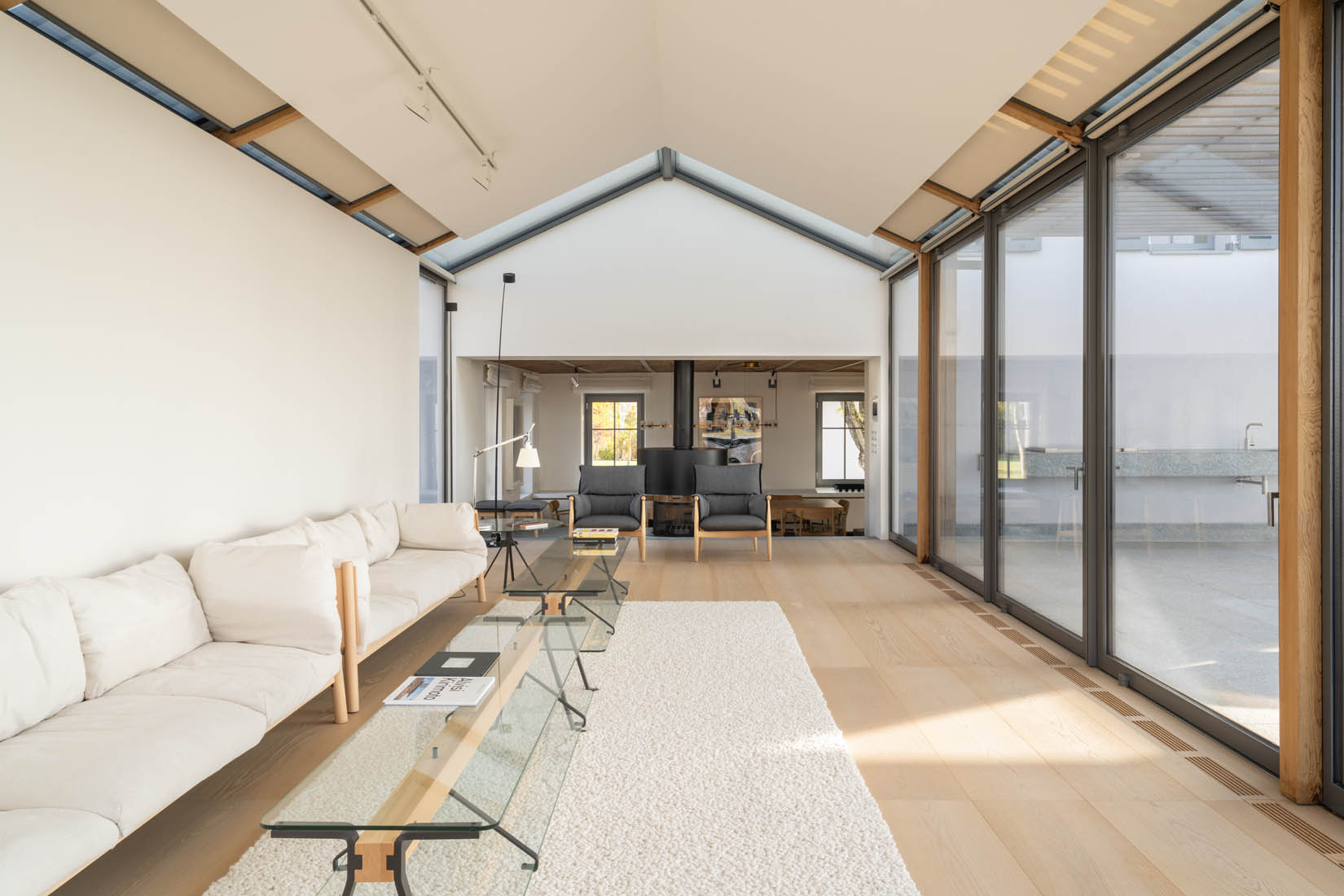
Living room in Building A. Three-seater sofa Yak,by DePadova; Fratello low table, designed by Enzo Mari for Driade; Armchairs E015 Embrace, by Carl Hansen & Søn.
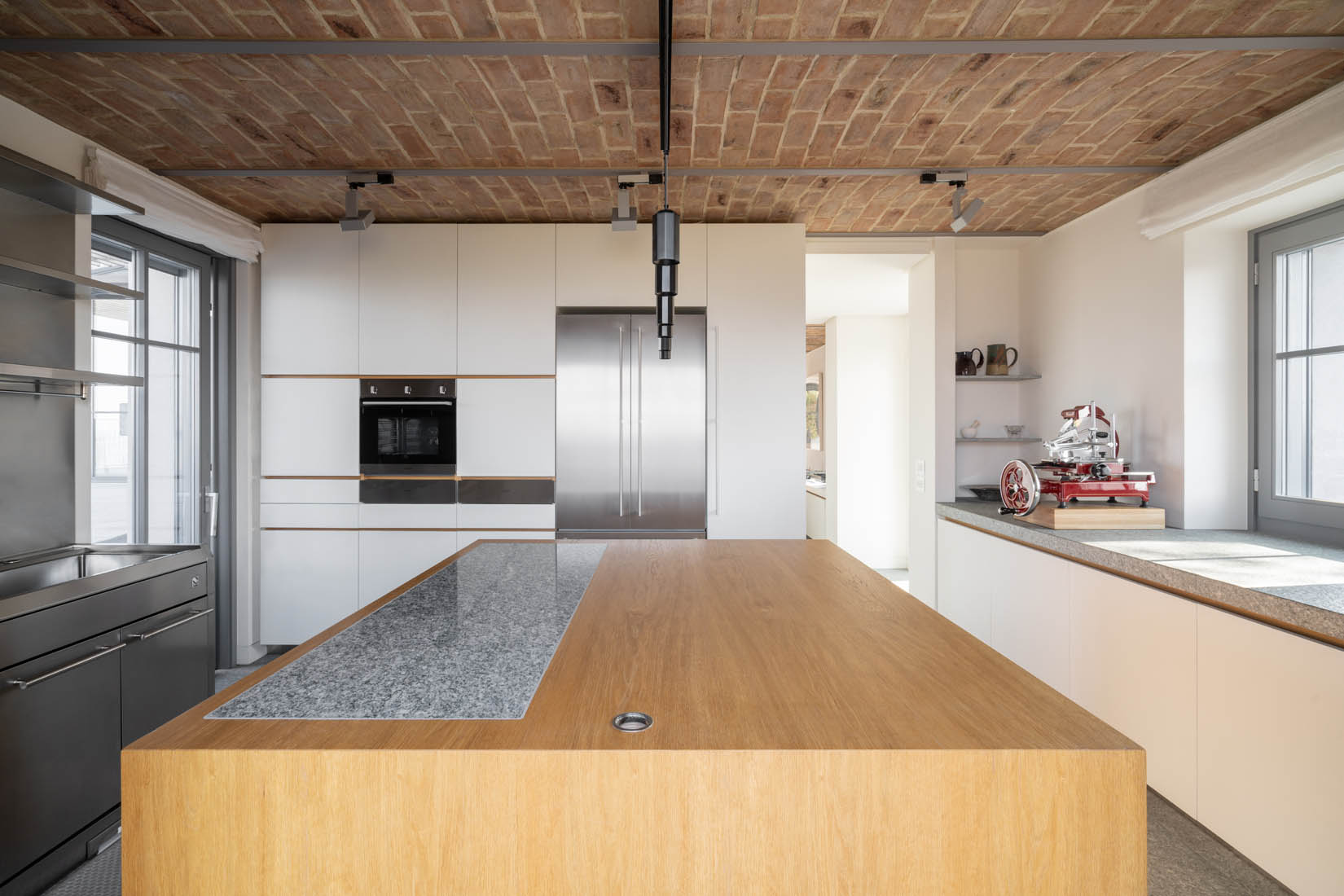
Kitchen designed by Alvisi Kirimoto. Finishing of the kitchen island in natural oak with insert in local Luserna stone, columns covered in white lacquered wood.
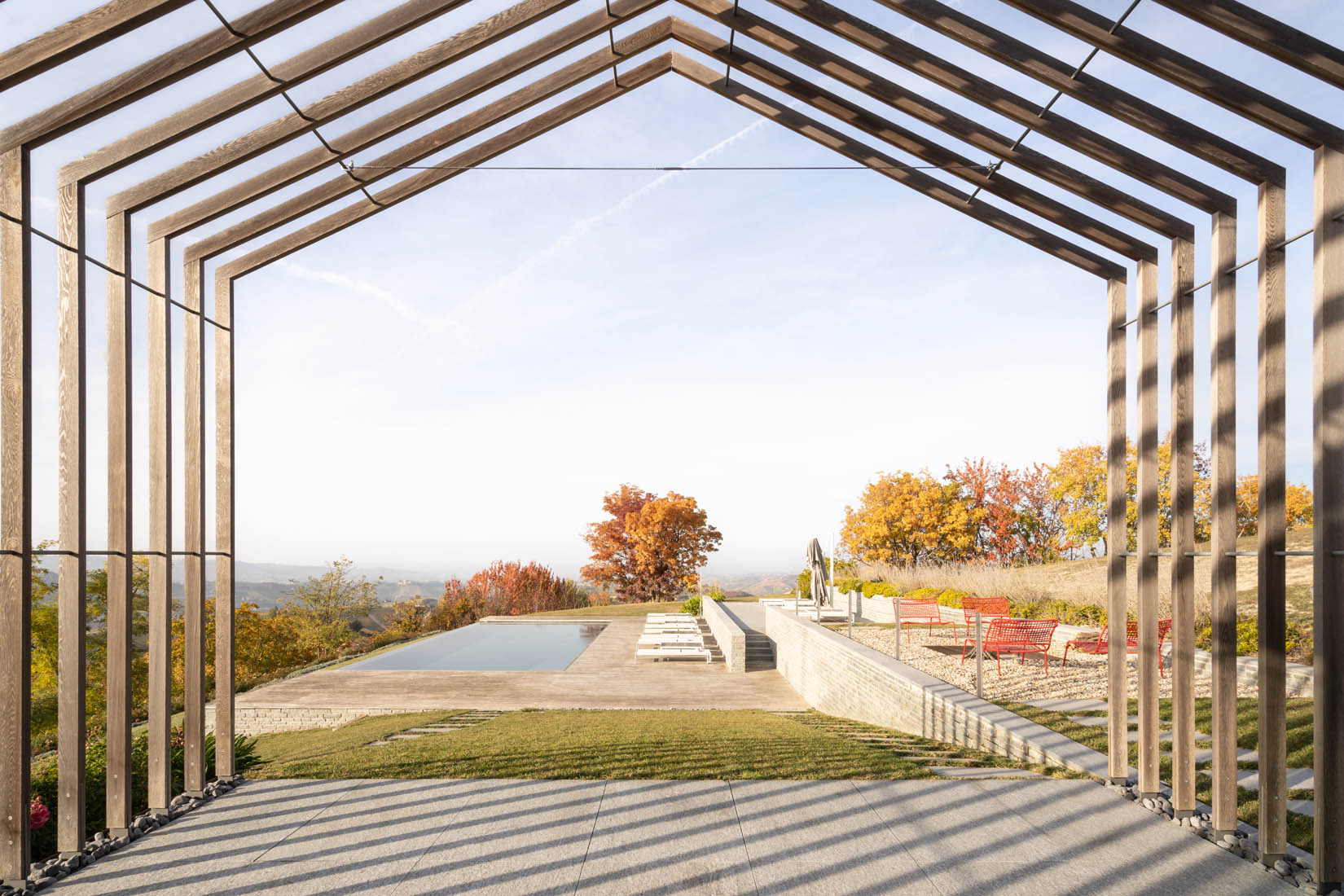
Natural materials used in the home’s construction further its relationship with the land. Inside the three-storey main pavilion, the uppermost level’s oak flooring and large windows evoke a sense of oneness with the environment.
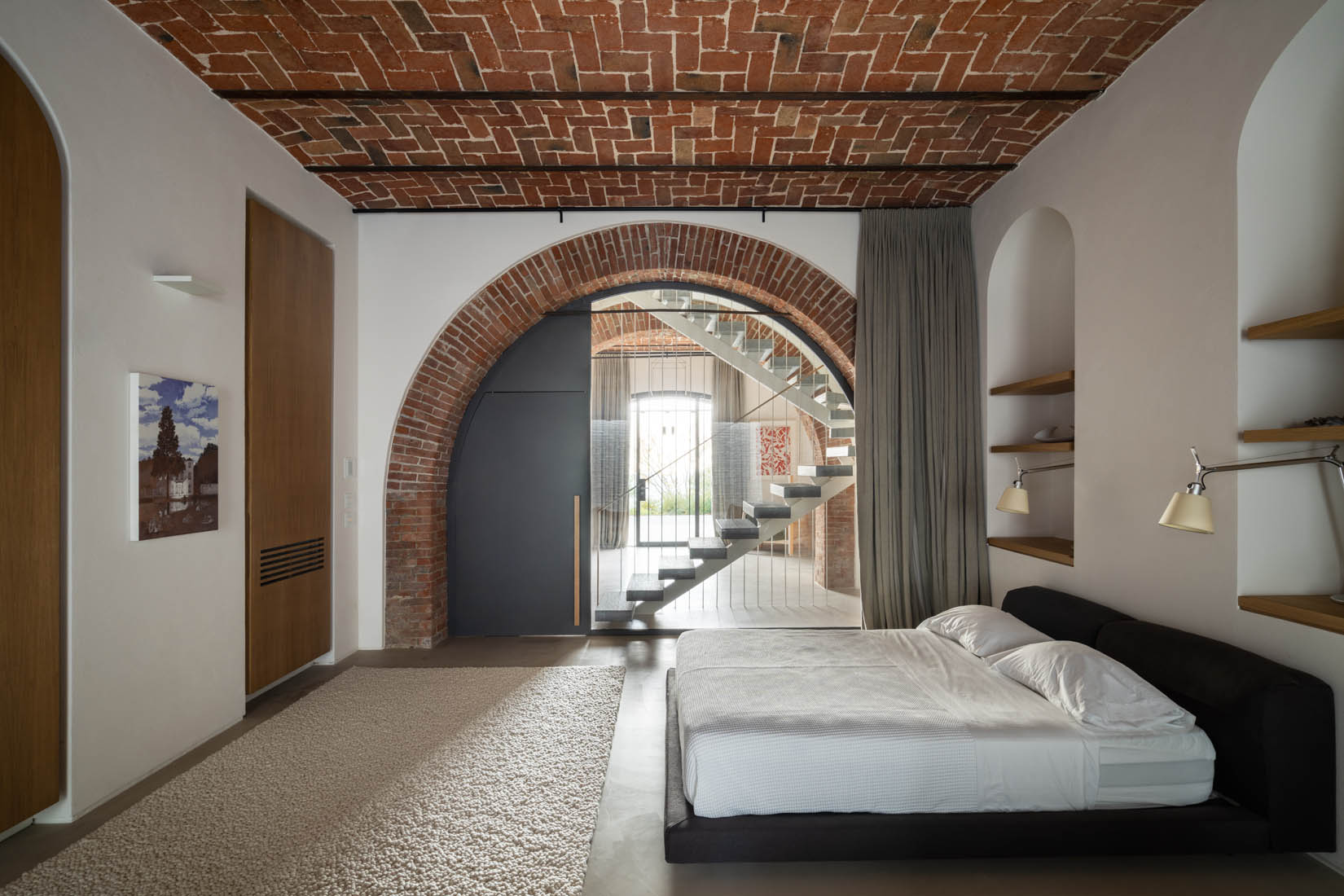
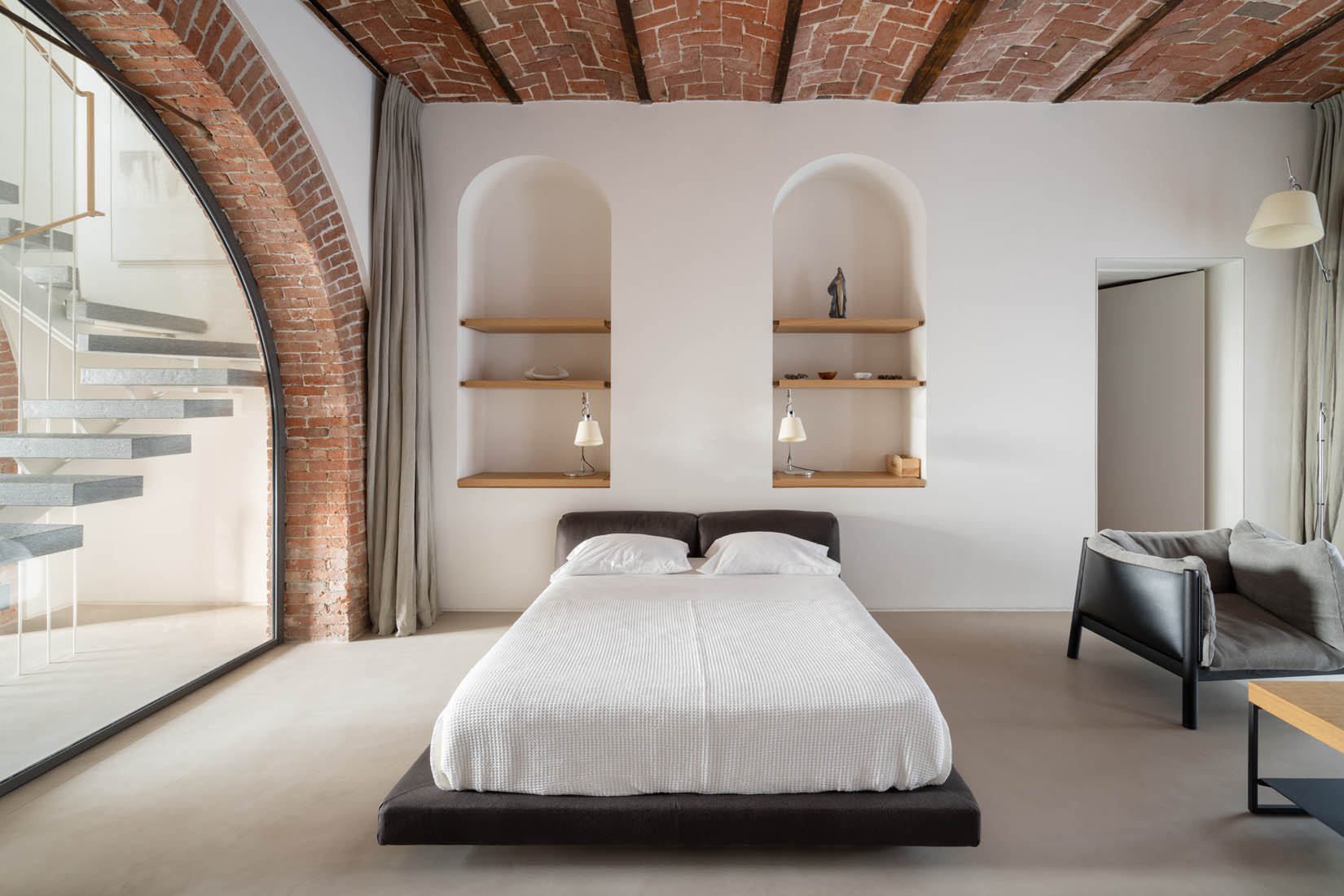
Suite in the basement of Building A, characterized by the ceiling with the original red brick vaults and a large closed arch in iron and glass. Ile Bed, designed by Piero Lissoni for Living Divani; Tolomeo tilting table lamp, designed by De Lucchi and Fassina for Artemide; Tolomeo Mega floor lamp, designed by De Lucchi and Fassina for Artemide; Yak armchairs by DePadova; coffee table designed by Alvisi Kirimoto.
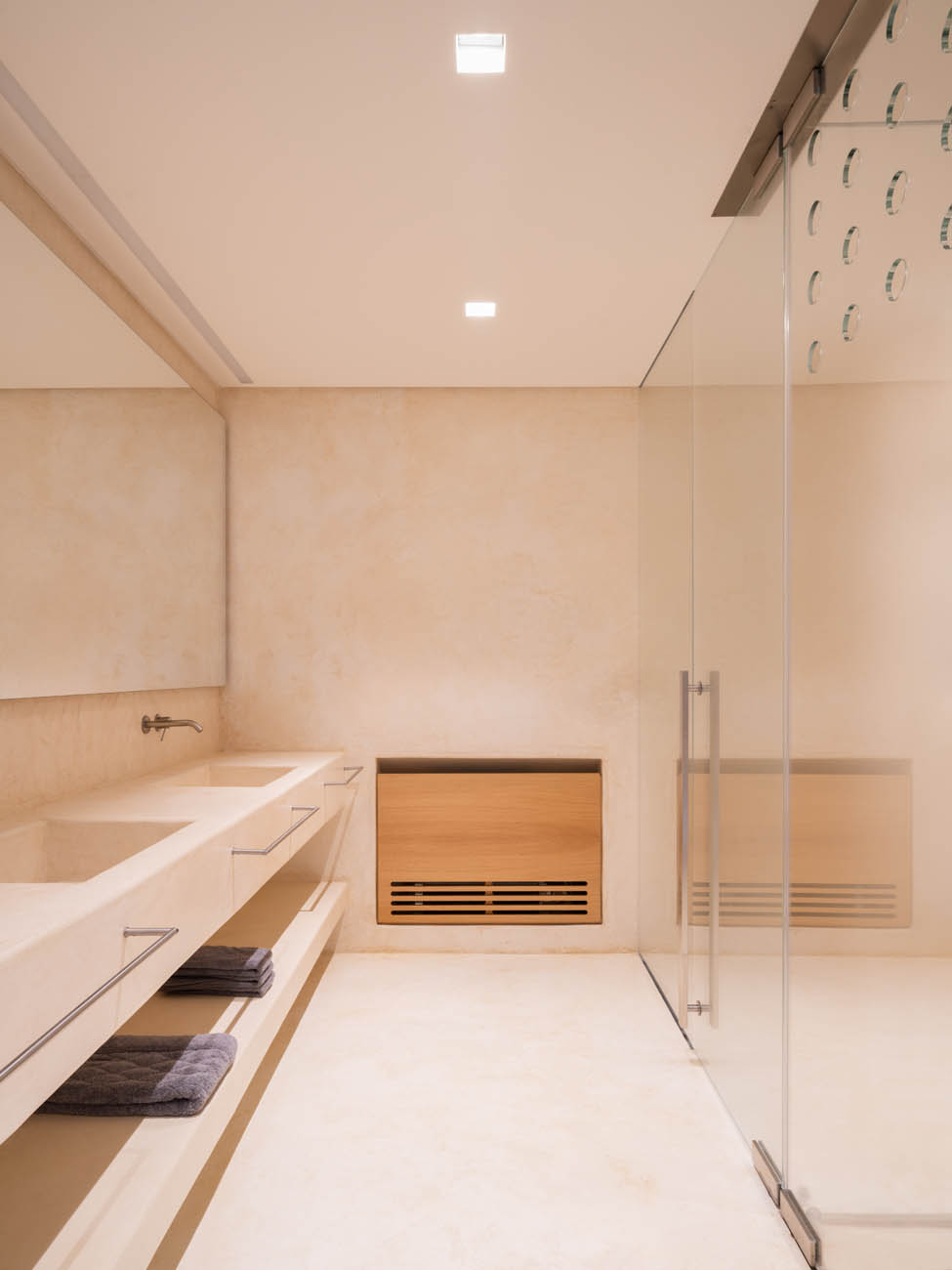
Loft bathroom in the basement of Building B. Bathroom finish, walls and floor in Tadelakt.
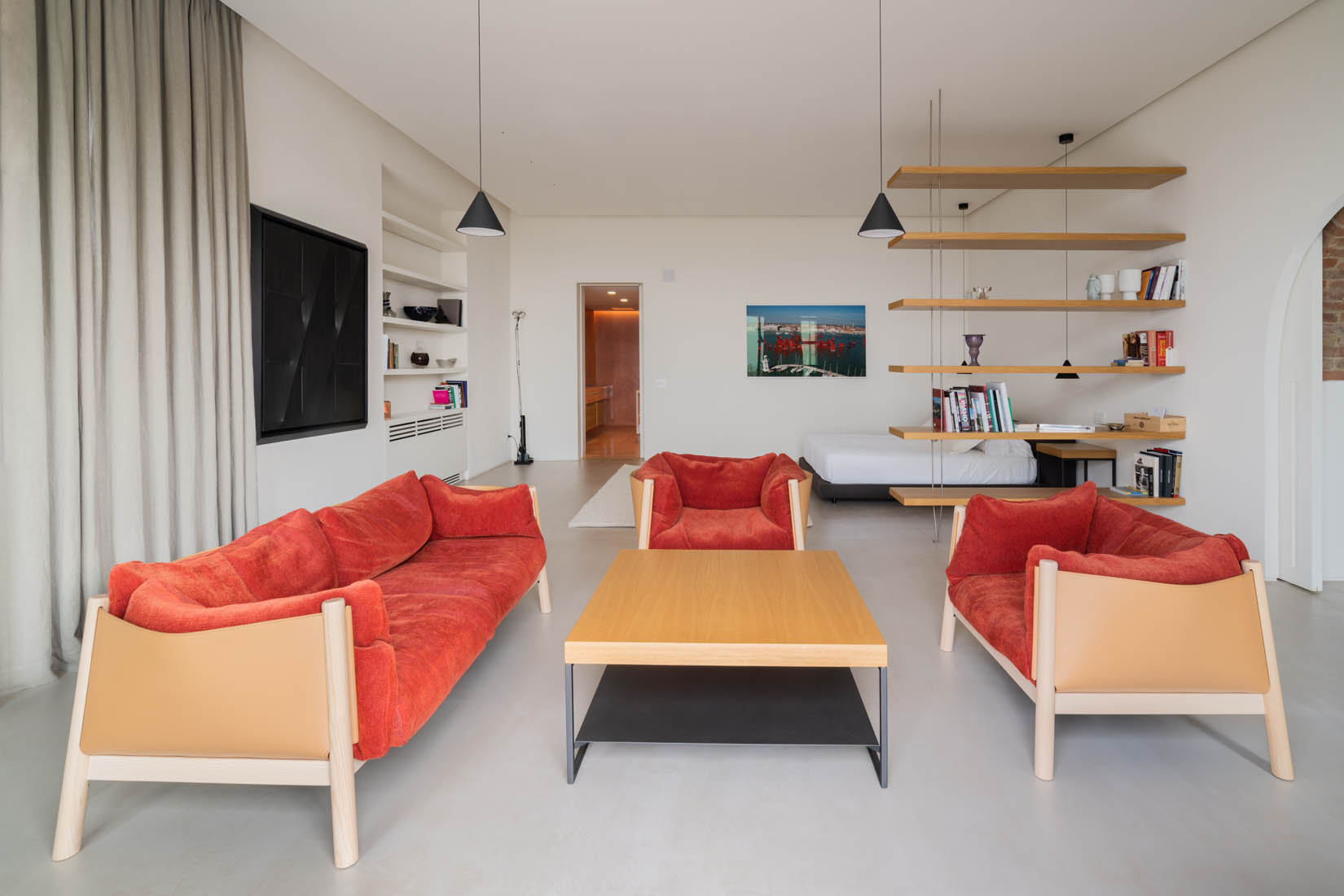
Suite in the basement of Building A. Armchairs and two-seater sofa Yak by DePadova; low table, bedside tables, bookcase designed by Alvisi Kirimoto; Ile Bed, designed by Piero Lissoni for Living Divani; Parentesi floor lamp, designed by Castiglioni and Manzu for Artemide; String Light Cone suspension lamps, designed by Michael Anastassiades for Flos.
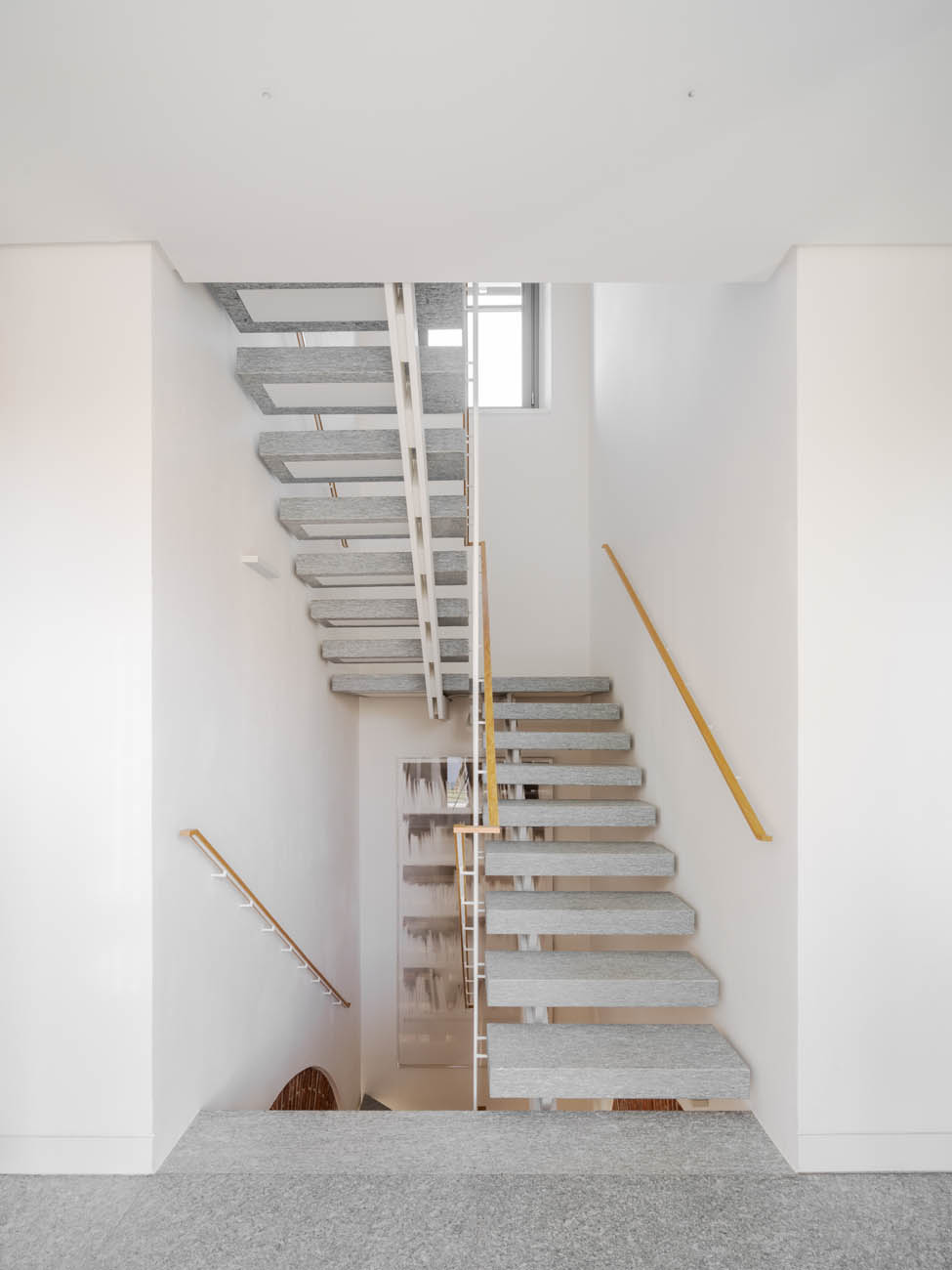
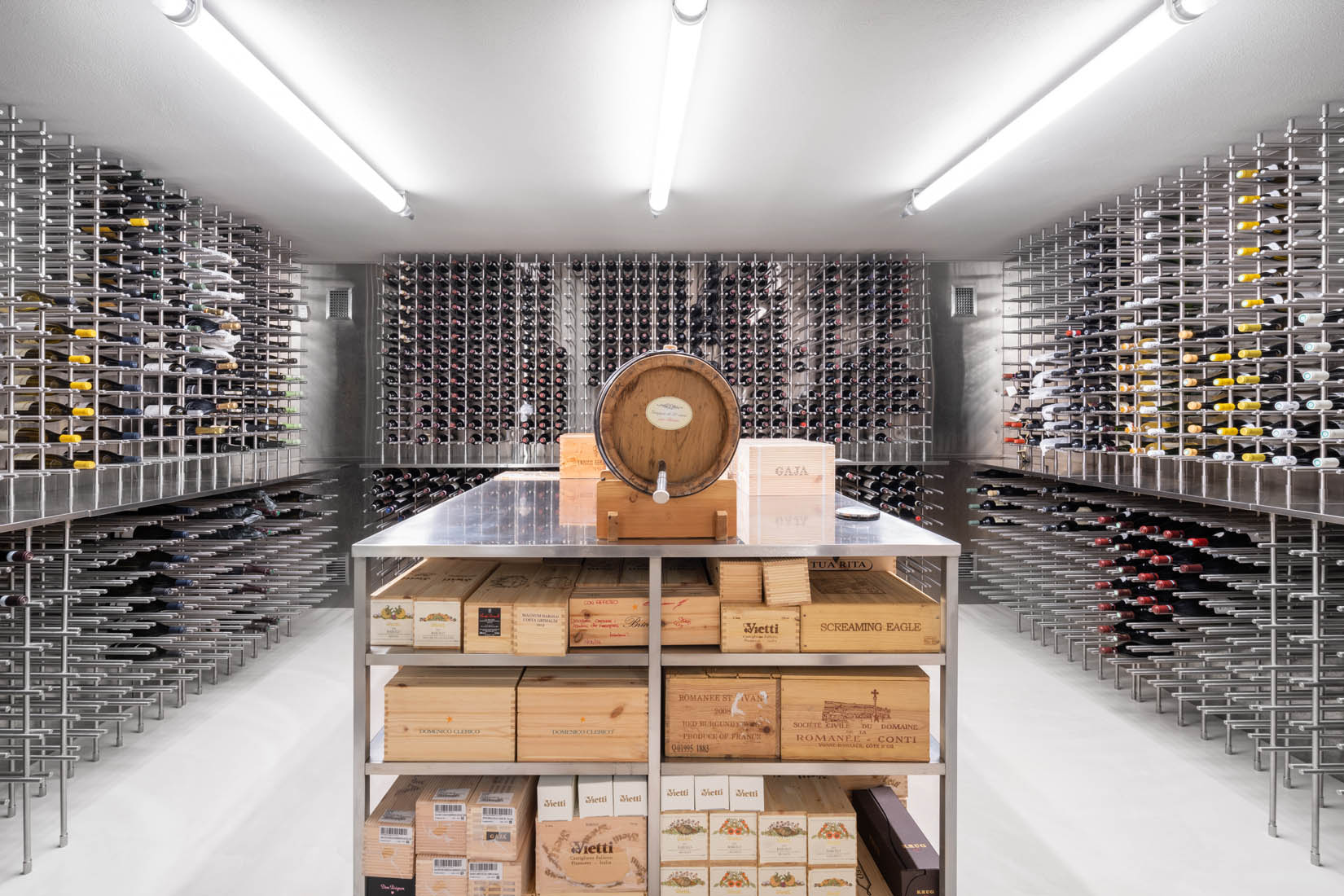
The wine cellar in the basement houses the owners’ private collection of over 3,000 bottles.
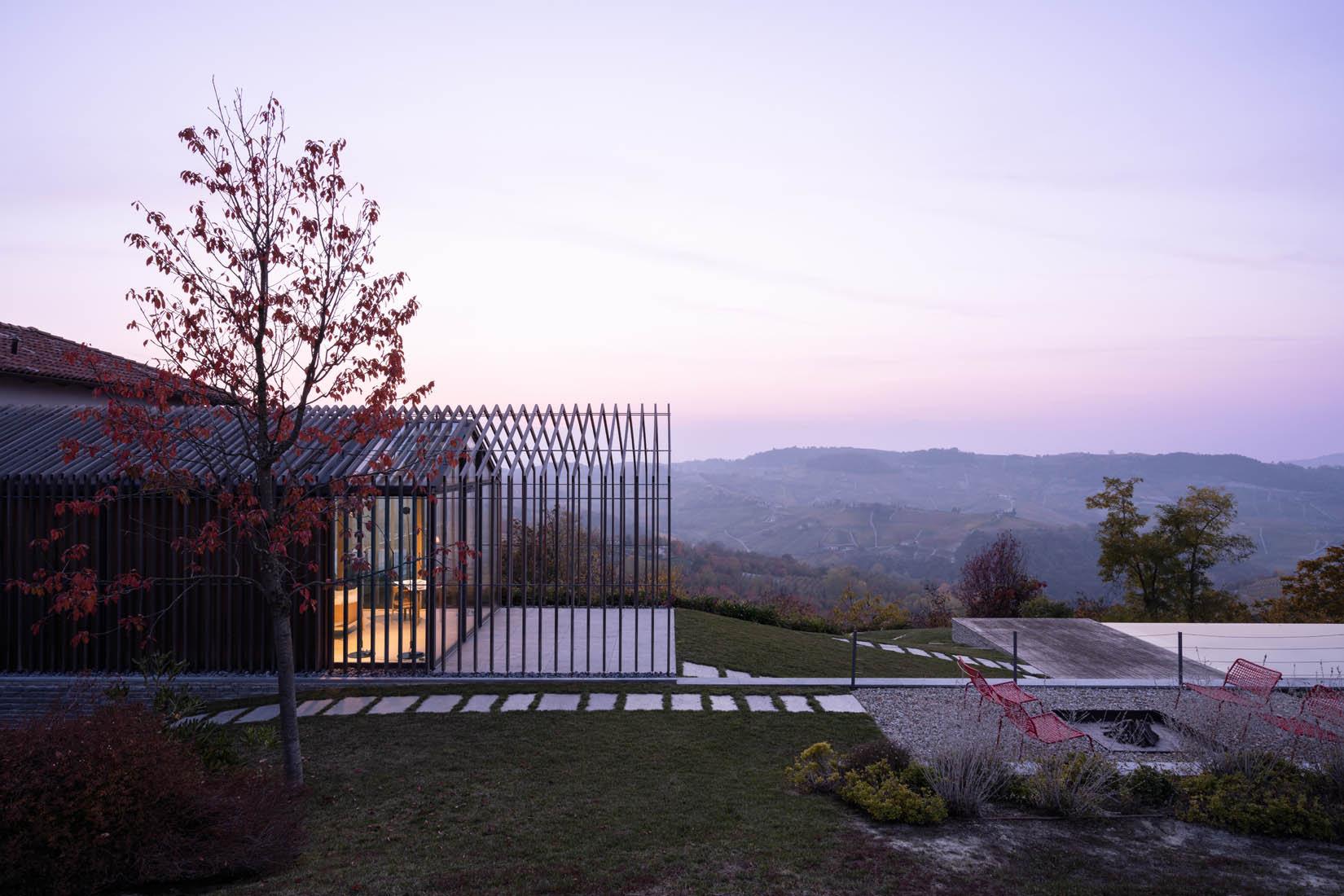
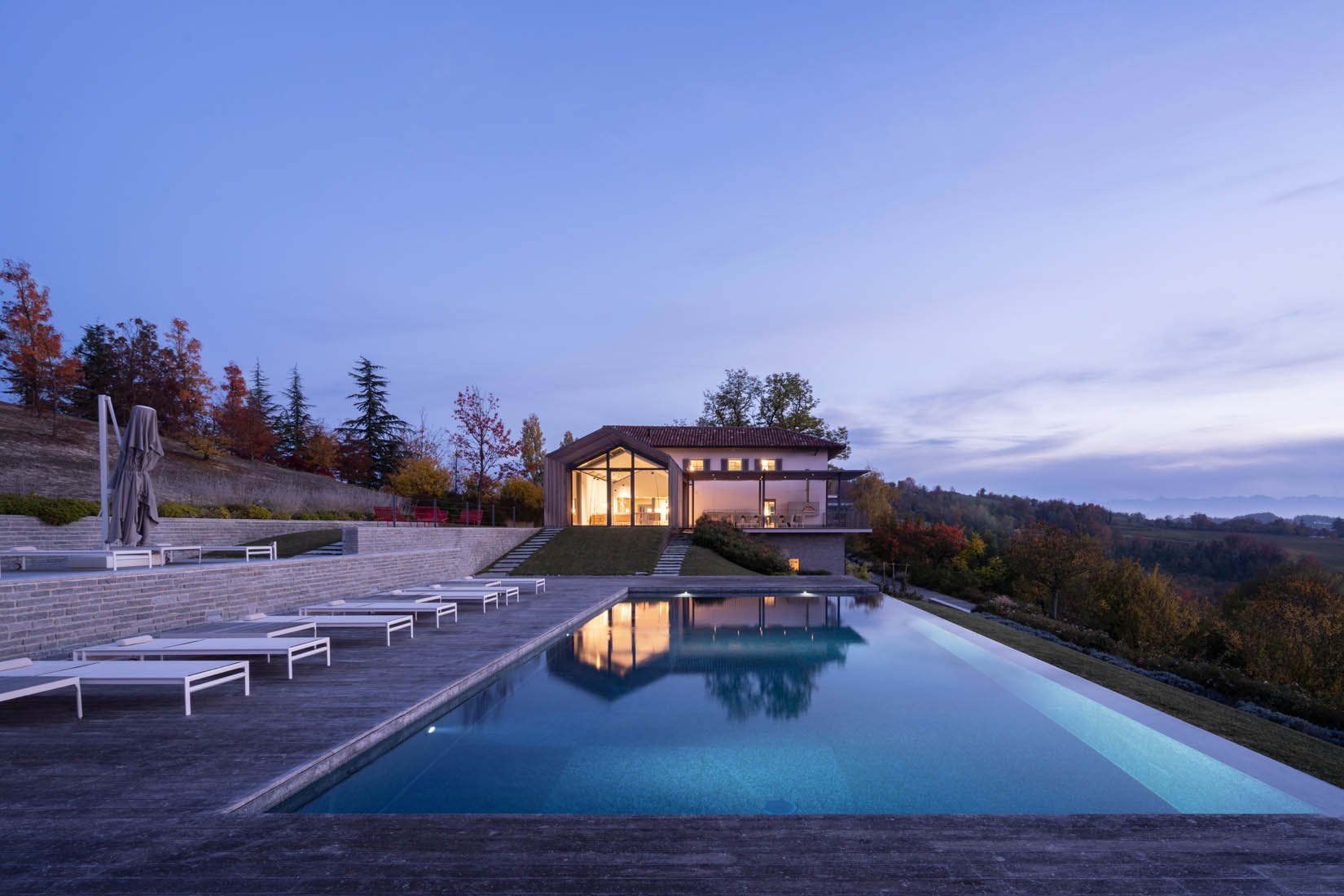
North elevation of Building A at sunset.
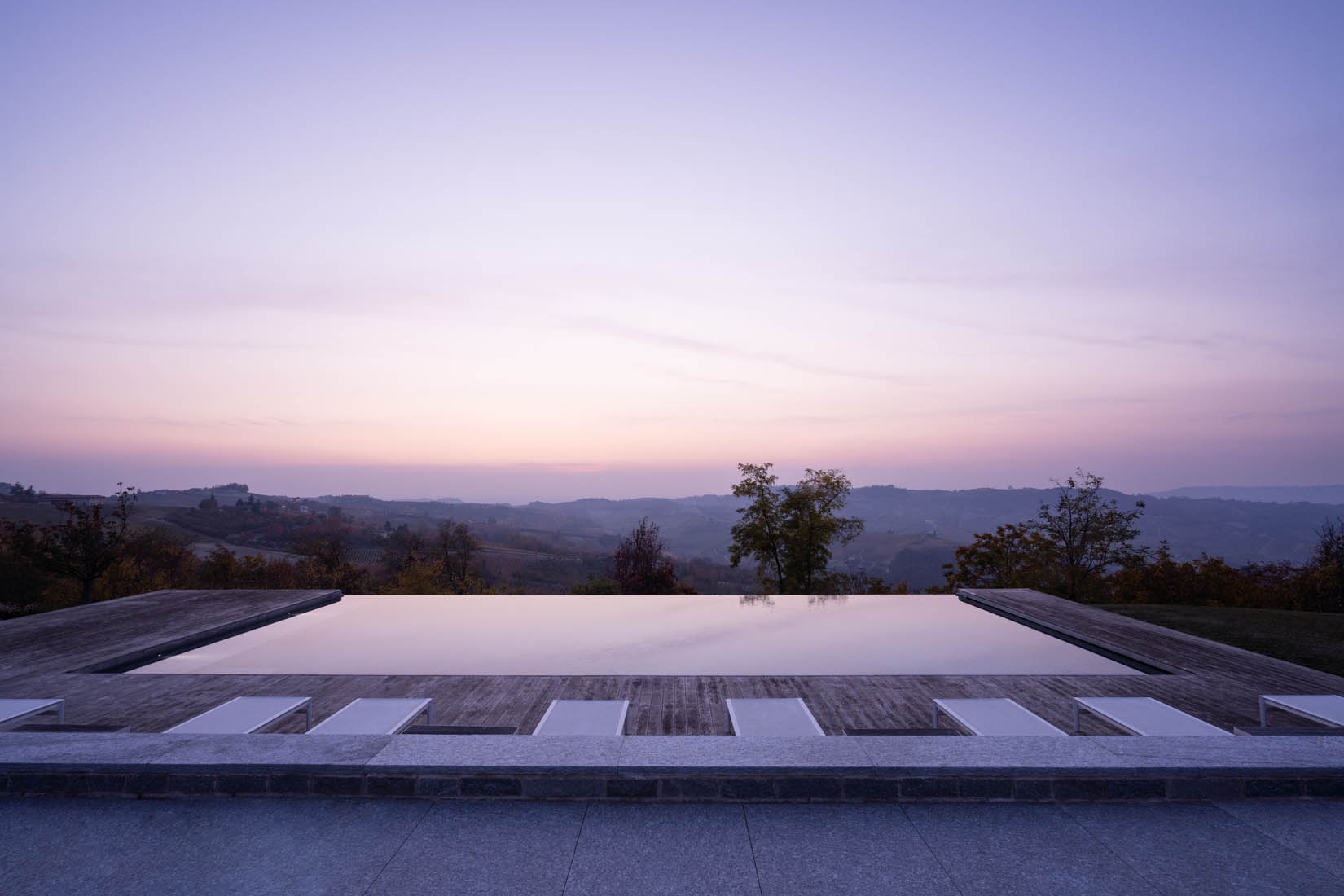
In the basement, down a flight of iron and stone stairs, a lavish wine cellar houses the owner’s 3,000-bottle collection. The cellar can be accessed from the outside as well, where a large infinity pool overlooking the valley, terraces for vegetable gardens, a barbecue area with a pizza oven, and a solarium all provide plenty of space for outdoor recreation. A patio of local stone brick extends off the basement, adding yet more space for a convivial lifestyle that celebrates home and the land.
Photography by Marco Cappelletti.



