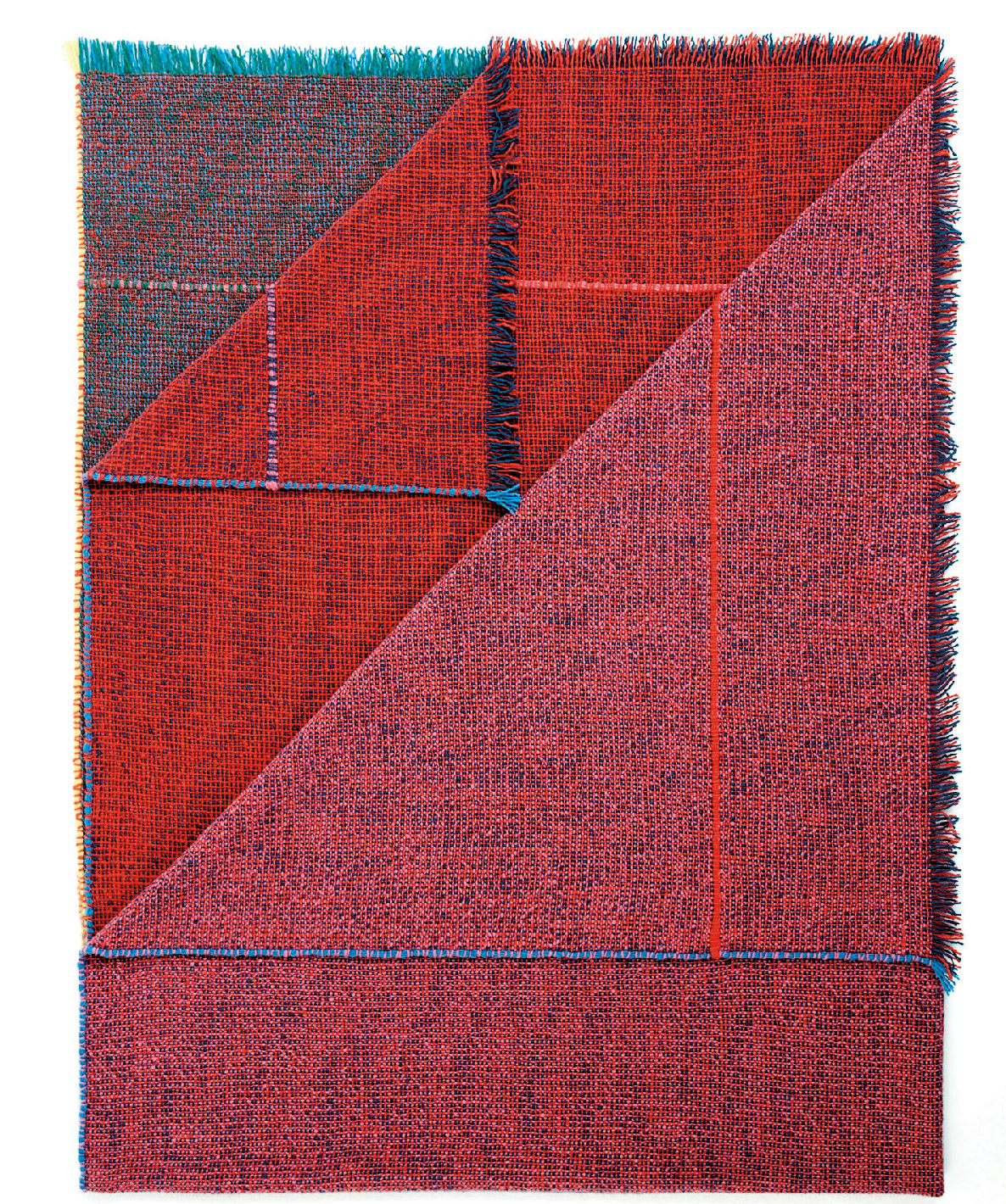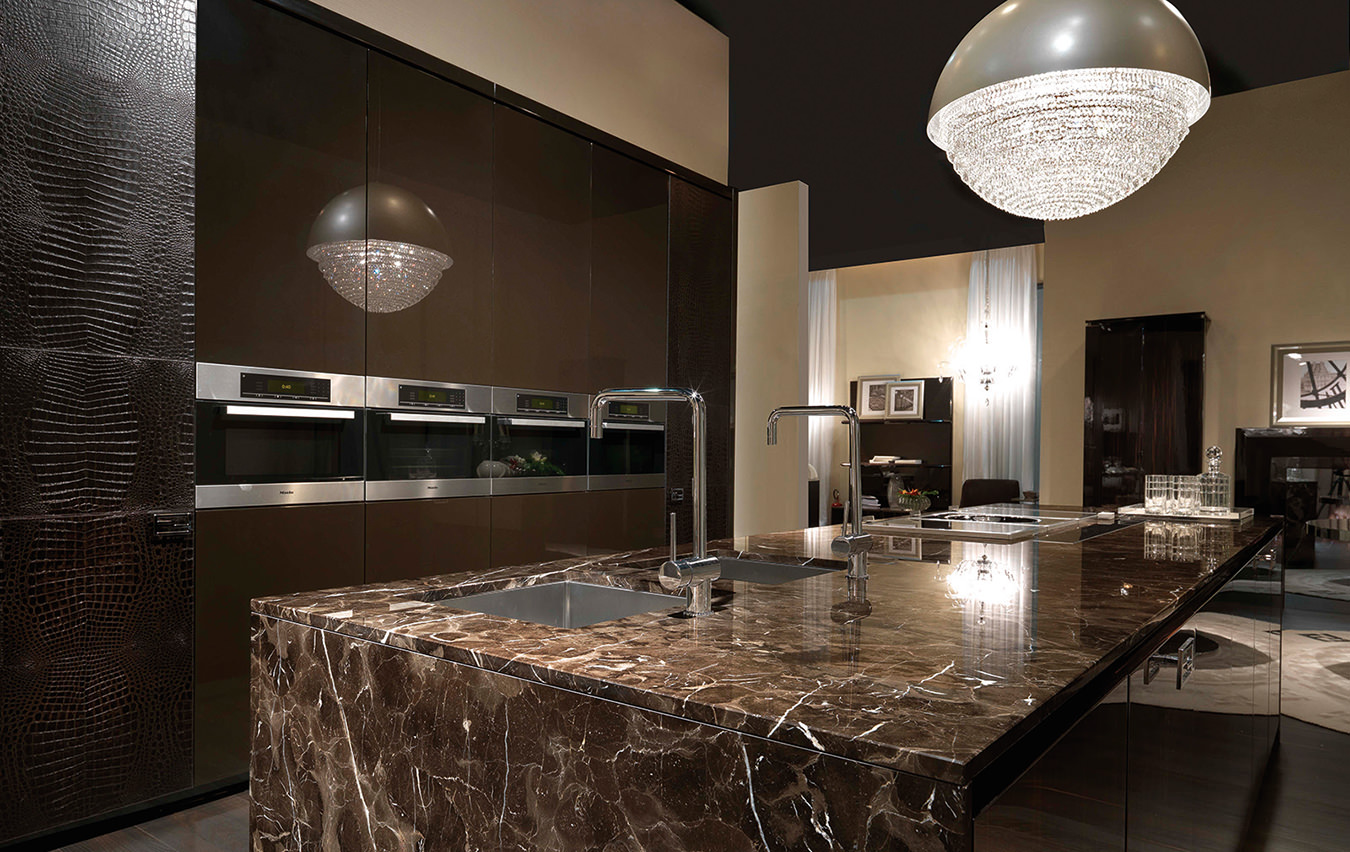Home of the Week: nortehaus by MAFCOHouse
A haven for slow living.
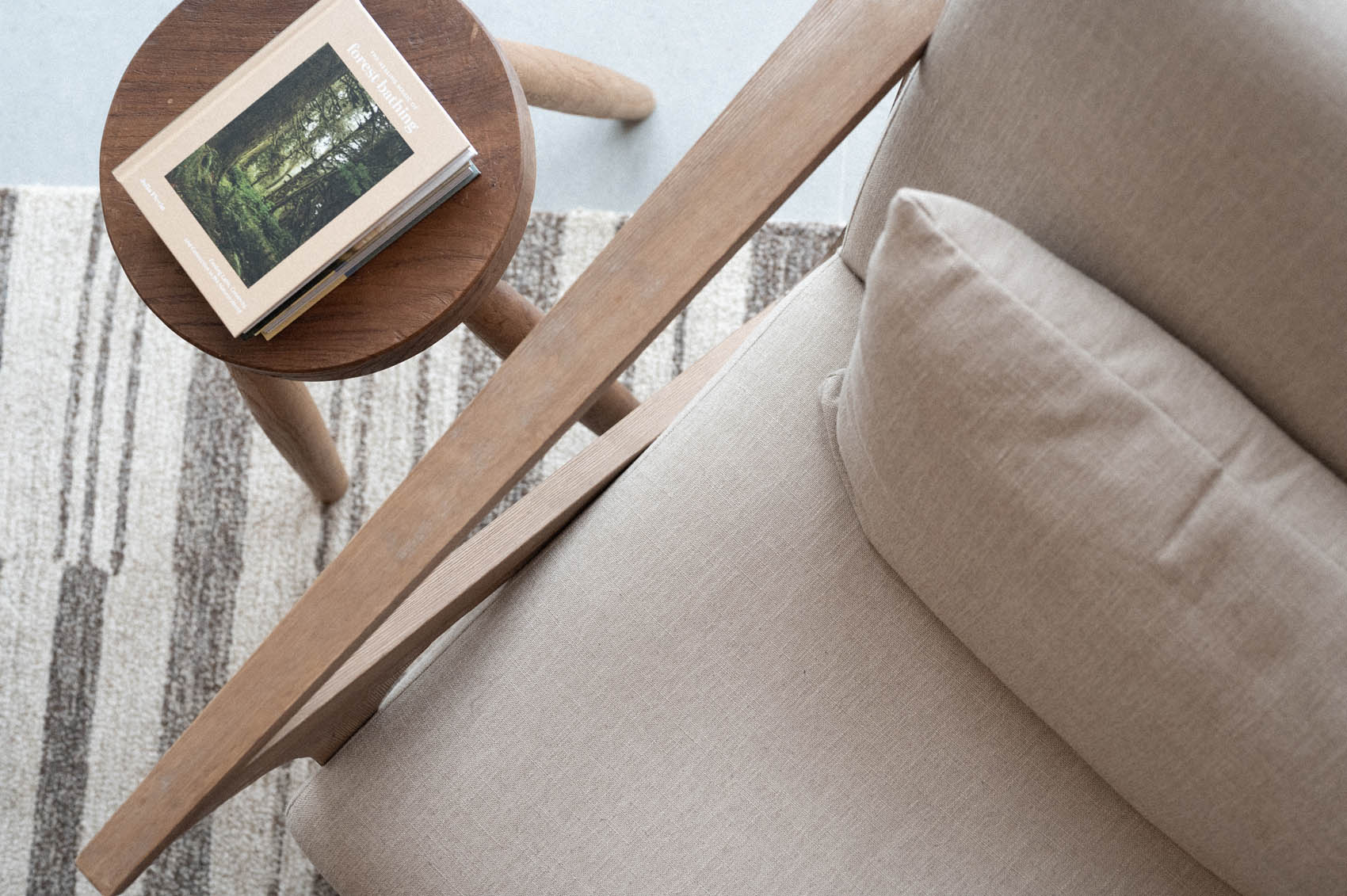
Two hours from Toronto, nortehaus is a peaceful getaway in nature that marries Nordic and Japanese influences. Designed by MAFCOhouse, nortehaus celebrates simplicity, sustainability, and the joy of hygge—purposefully constructed as a haven for slow living.
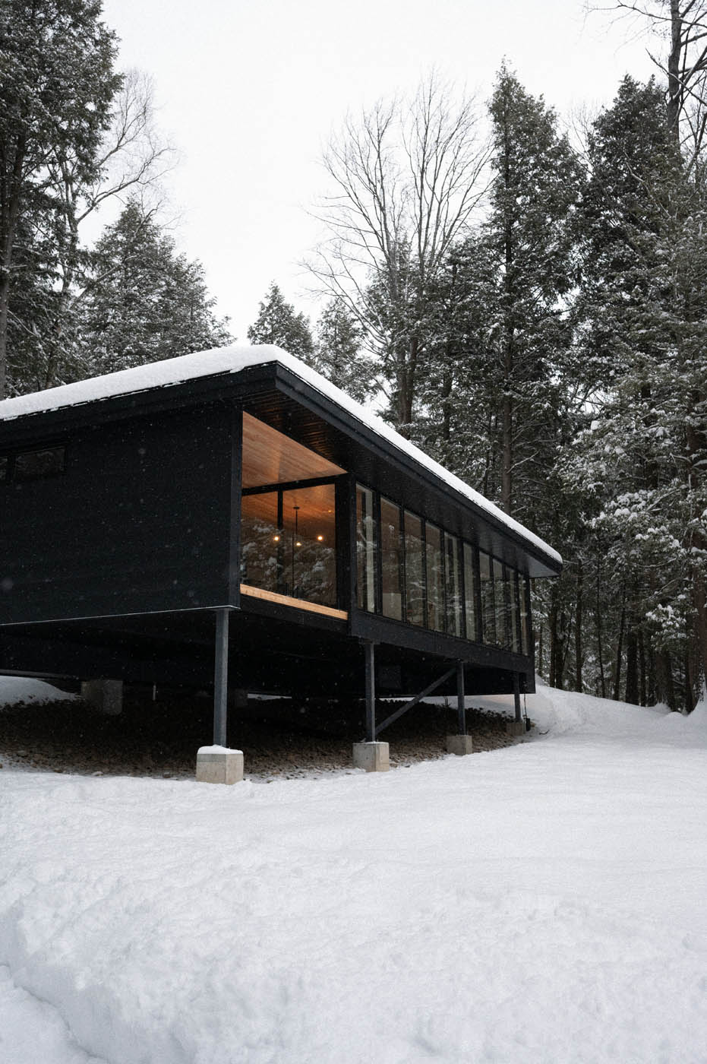
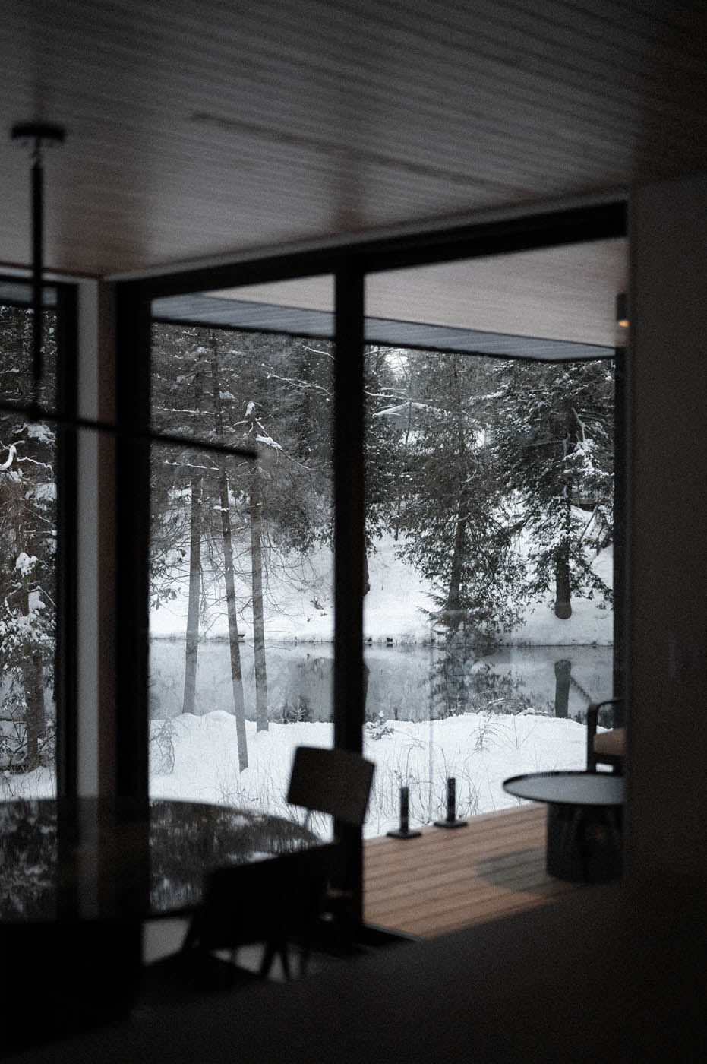
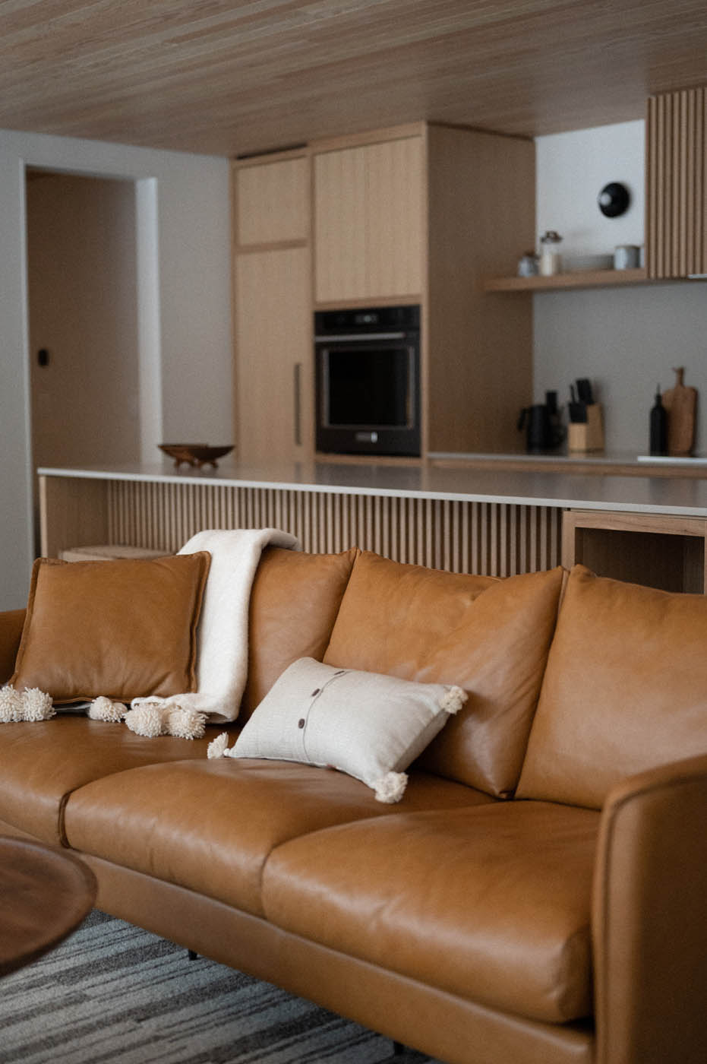
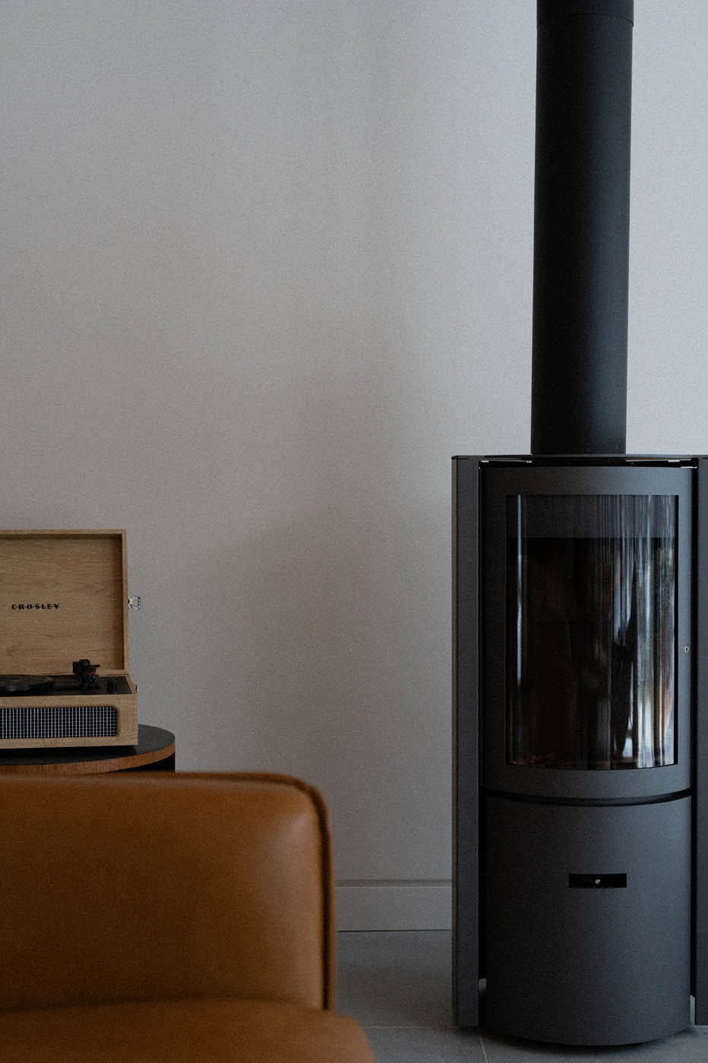
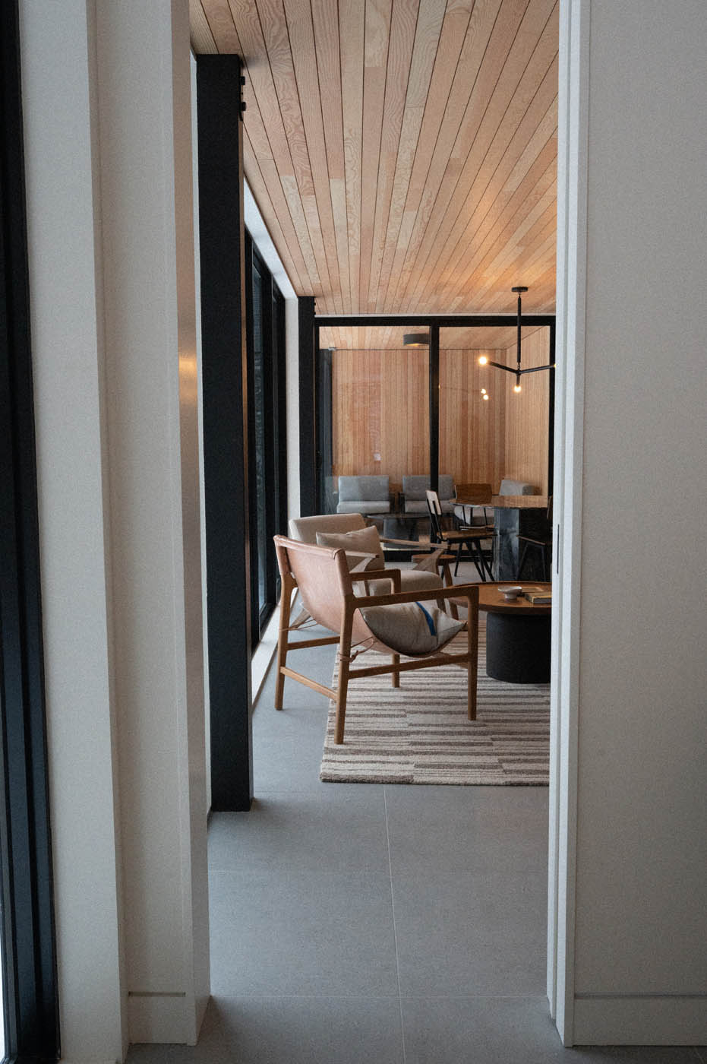
The 1,092-square-foot home hovers above ground on posts, nestled among the foliage of the surrounding forest. The home’s design embraces minimalism—there are no busy or cluttered spaces, but rather an airy feel that allows the landscape to be the focal point. And while the home, which is available for bookings, leans into this ‘less is more’ mentality, it tips toward maximalism with its combination of textures. With woods, stone, and tile, the materiality is diverse. Sharp lines contrasted by curves balance each space, which are thoughtfully laid out for softness.
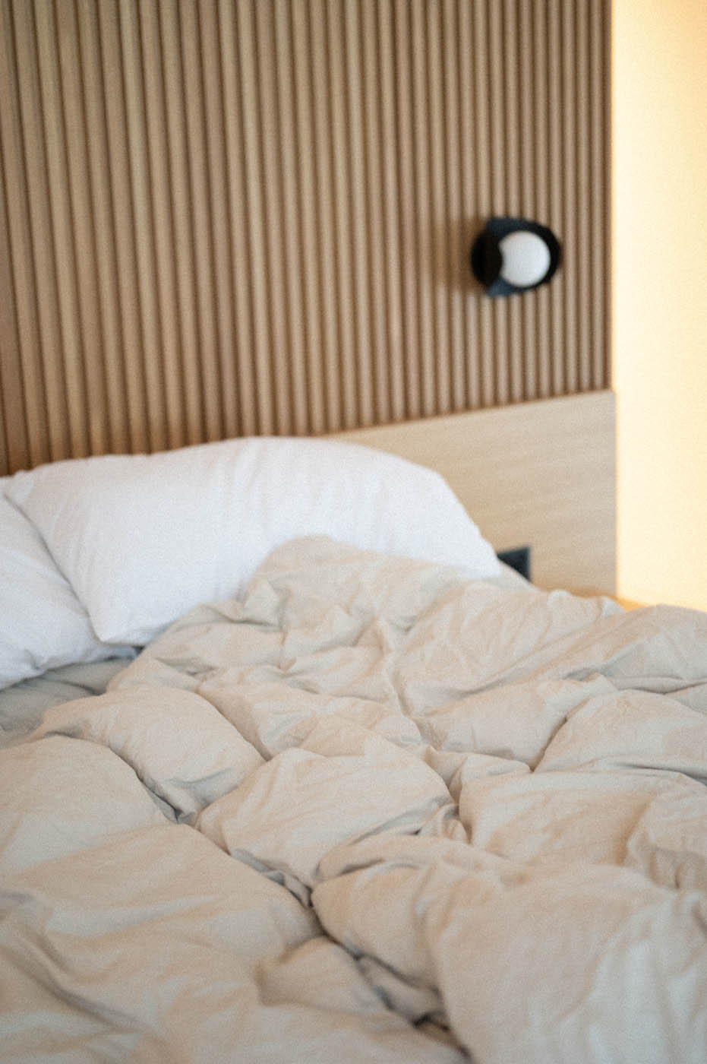

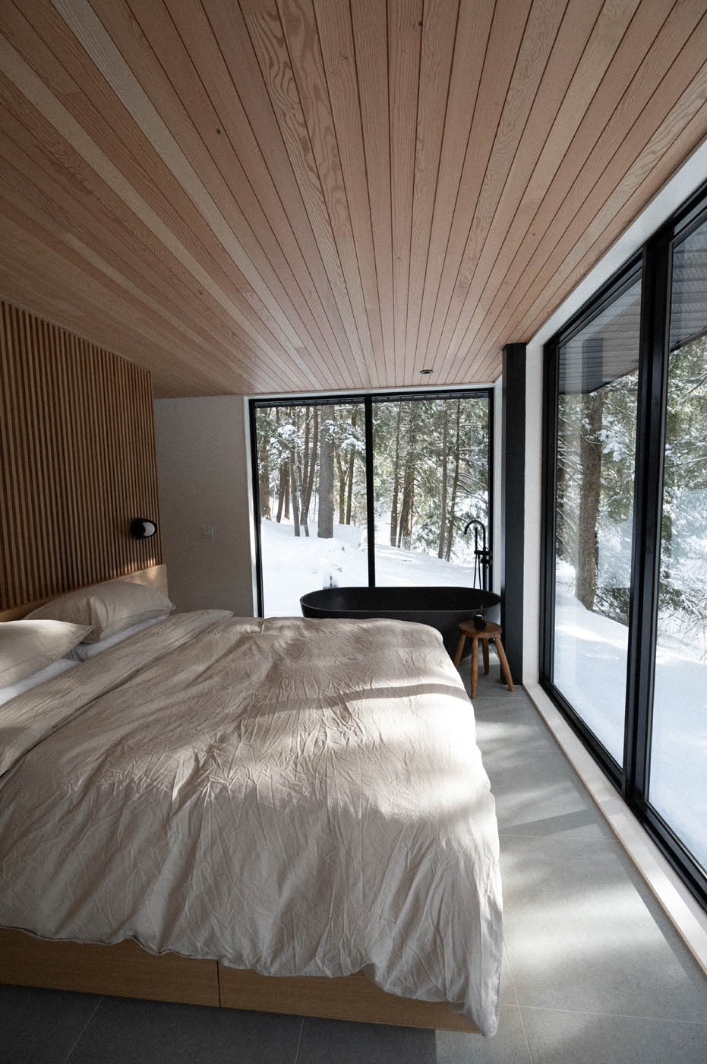
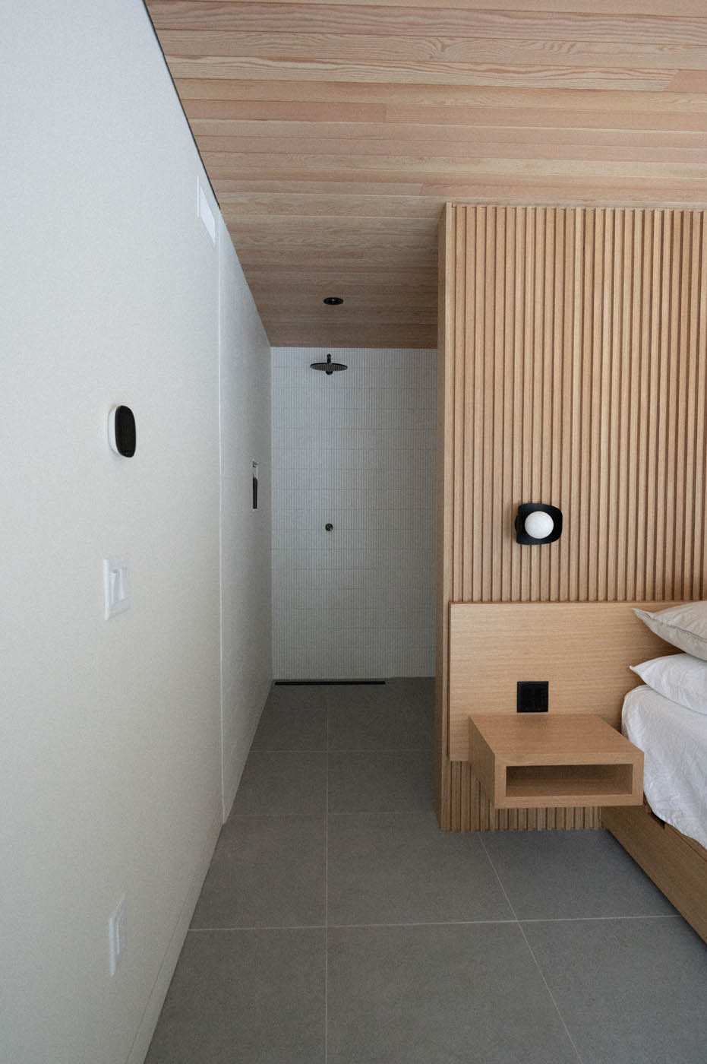
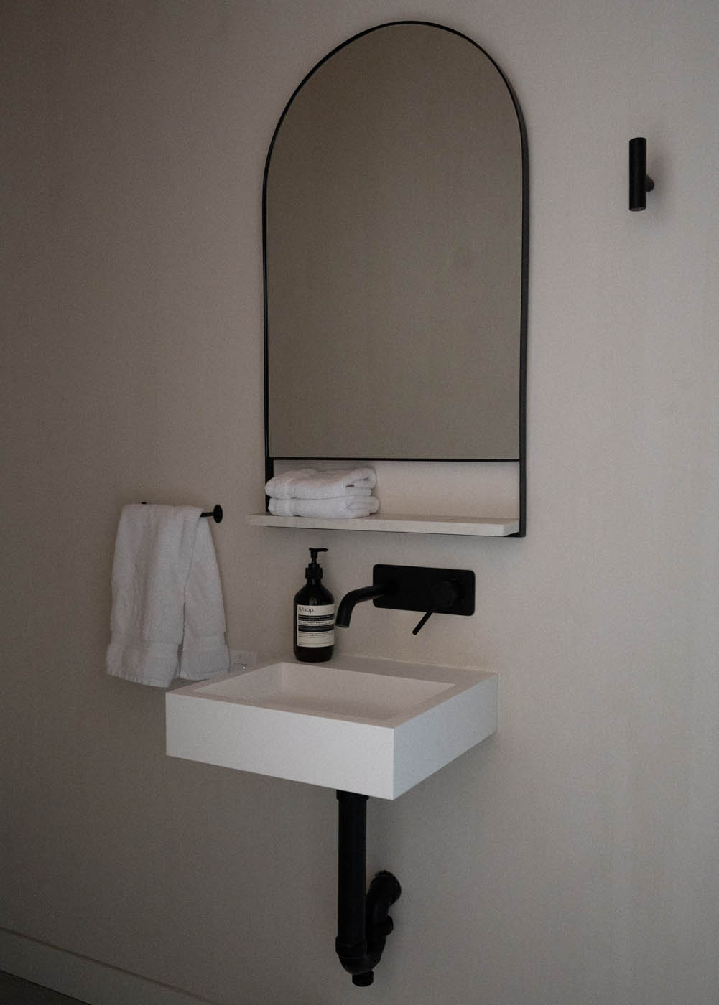
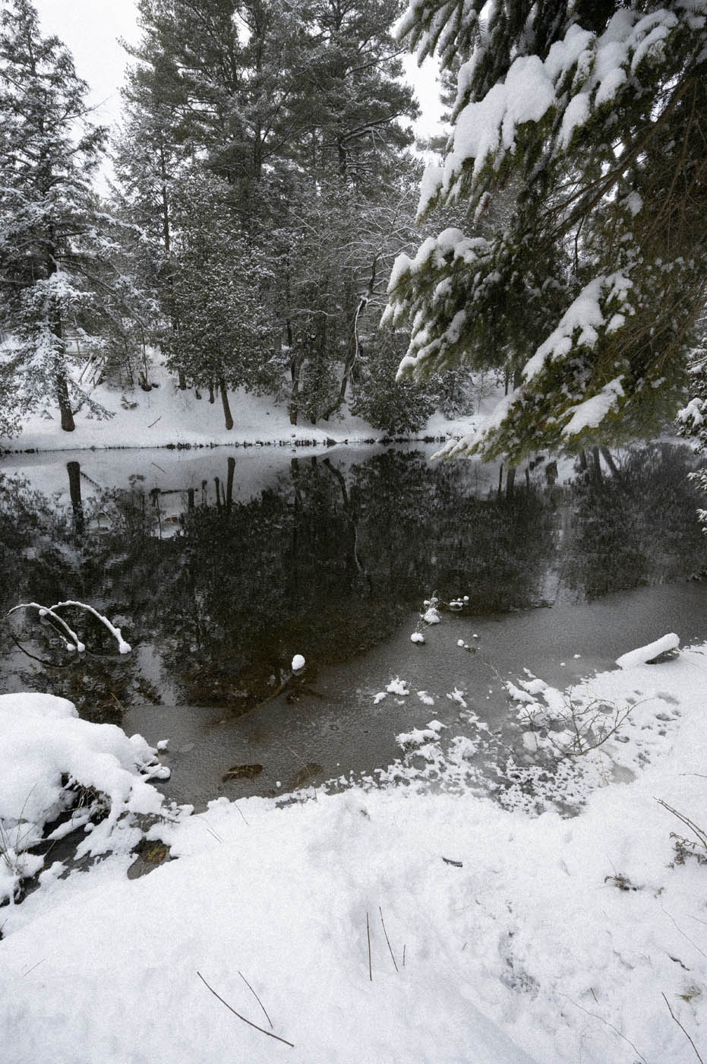
With plenty of areas to relax in, such as the primary bedroom’s deep-set bathtub, the living room with a cozy fireplace, and the patio with forest and river views, there is no shortage of serenity at nortehaus. Common spaces, including the living, dining, and kitchen areas, are open concept, with floor-to-ceiling windows ushering in plenty of natural light and creating a oneness with nature. Steps from the coziness of the indoors, guests at nortehaus can go for a leisurely swim in the summertime or a cold plunge in the cooler months.
Photography by Melissa Nezezon.



