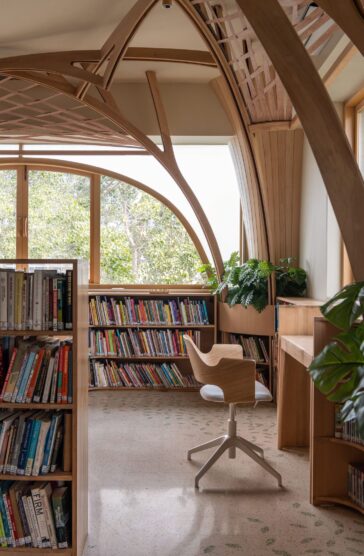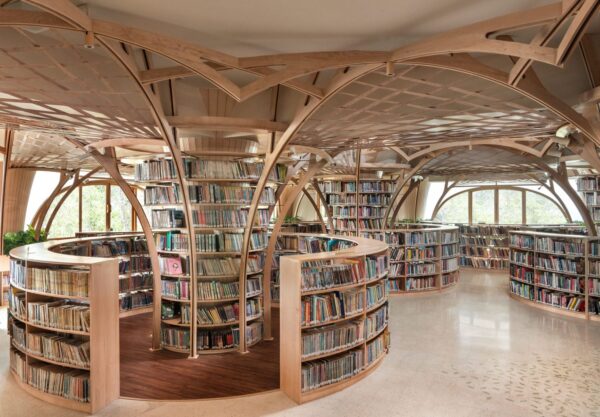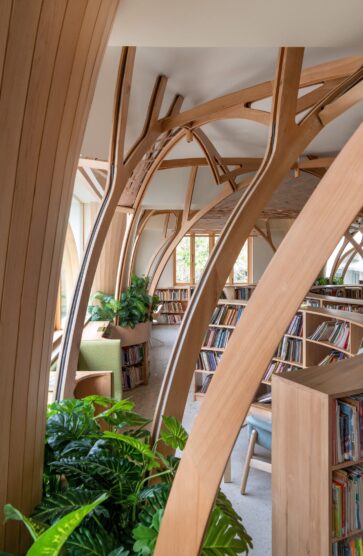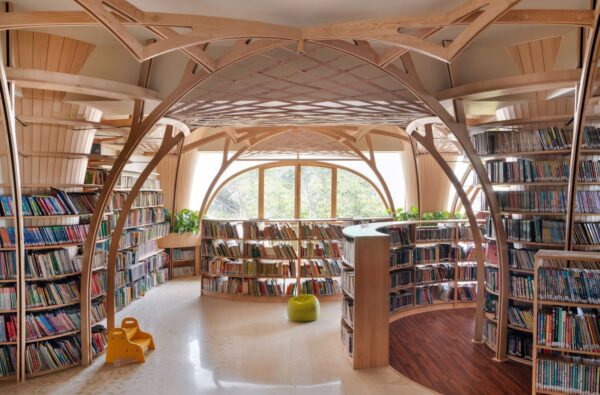Studio Hinge’s Forest of Knowledge Is a Bibliophile’s Paradise
As more and more of our lives occurs online, Studio Hinge was determined to make a place where people could gather and connect over a shared pursuit of knowledge. Their task was to revamp the library at Mumbai’s The Cricket Club of India, a historic members club in an art deco building founded in 1933 while India was under British rule. Previously a dark and stuffy space that was more of a place to pass through rather than a destination, the new library was conceived during COVID lockdowns, when the designers were dreaming of connecting in person, and it is inspired by sitting beneath a tree to read.
Originally, Studio Hinge designed the library to be in a stand-alone building with a yard—part of the concept was a manicured garden dotted with semicovered reading areas. Though Studio Hinge had to start from scratch after the library was instead moved up to the fourth floor of a different building, the designers wanted to keep the connection to nature.


On an upper floor of an administrative building, the forest-inspired architecture becomes even more unexpected and magical. Rather than demolish or be annoyed by the concrete columns that were in the way, the designers made them a central part of the design, reimagining the columns as mighty tree trunks, encircled with bookshelves made from western hemlock, from which a canopy of thick timber branches emerge, arching overhead and concealing electrical wiring. Thin wood woven together overhead mimics the feel of a dense tree canopy.
Guided by the natural light and structural grid, the 4,500-square-foot space is laid out like a formal garden, with a central boulevard, a nod to the tree-lined streets below, that runs the length of the floor plan and a tidy row of tree columns. Circling each tree and also running parallel to the walls, curved bookshelves create winding paths through the library, like a hedge maze. By keeping these shelves low (floor-to-ceiling ones line the back walls), light filters into the entire space—it also allows most people to see the full layout while offering a completely immersive world for children.


Tucked between the shelves and the wall, semiprivate nooks feature either a window bay with a built-in seat or a small desk. Underfoot, marble and green glass are incorporated with custom terrazzo flooring to depict fallen leaves swirling on the ground. Arched windows framed in yellow cedar echo the curve of the tree branches. Throughout, all the wood elements—including the shelves, tree columns, and branches—are made from FSC-certified Canadian timber.
Though they had already created a haven for quiet contemplation and solo reading, the Studio Hinge designers knew that collaboration and gathering would be crucial for their forest of knowledge. For this, they turned their eye to a seldom-used Zuma studio adjacent to the library, which they converted into a multipurpose studio and workshop room. Herringbone engineered oak flooring elevated the typical dance studio flooring, while mirrored storage cabinets serve dual functions. When not in use, the furniture can be stacked away for more dancing space, and a large screen tucks behind folding doors. Overhead, wood slats form dynamic waves, a dialogue with the movement that happens during class and a clever disguise for electrical equipment. The studio says this space, which hosts film screenings, readings, clubs, and book launches, has been key in revitalizing the library and upping foot traffic.

By blending the whimsy of a forest with a more stylized approach that sticks to wood tones and creams, Studio Hinge has created a space that is not exclusively for children or adults but a retreat for bibliophiles of all ages who want to celebrate their love of a good book.
Photographs by Suryan//Dang.




