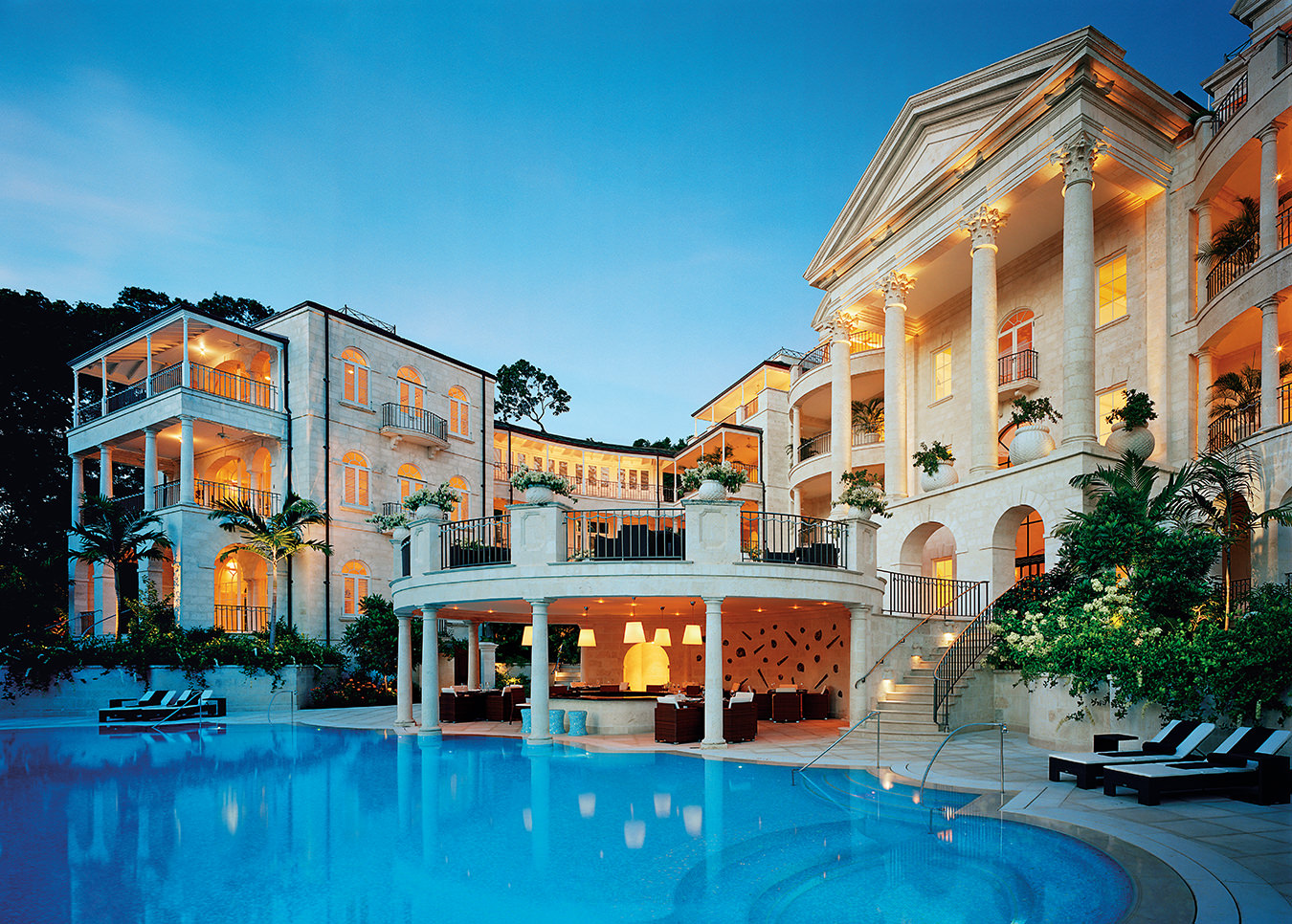An Impressive Artistic Escape in Eastern Ontario’s Wilderness
A modern cottage to house a privately owned art collection, from local interior design studio ACDO and architecture firm Vandenberg & Wildeboer.
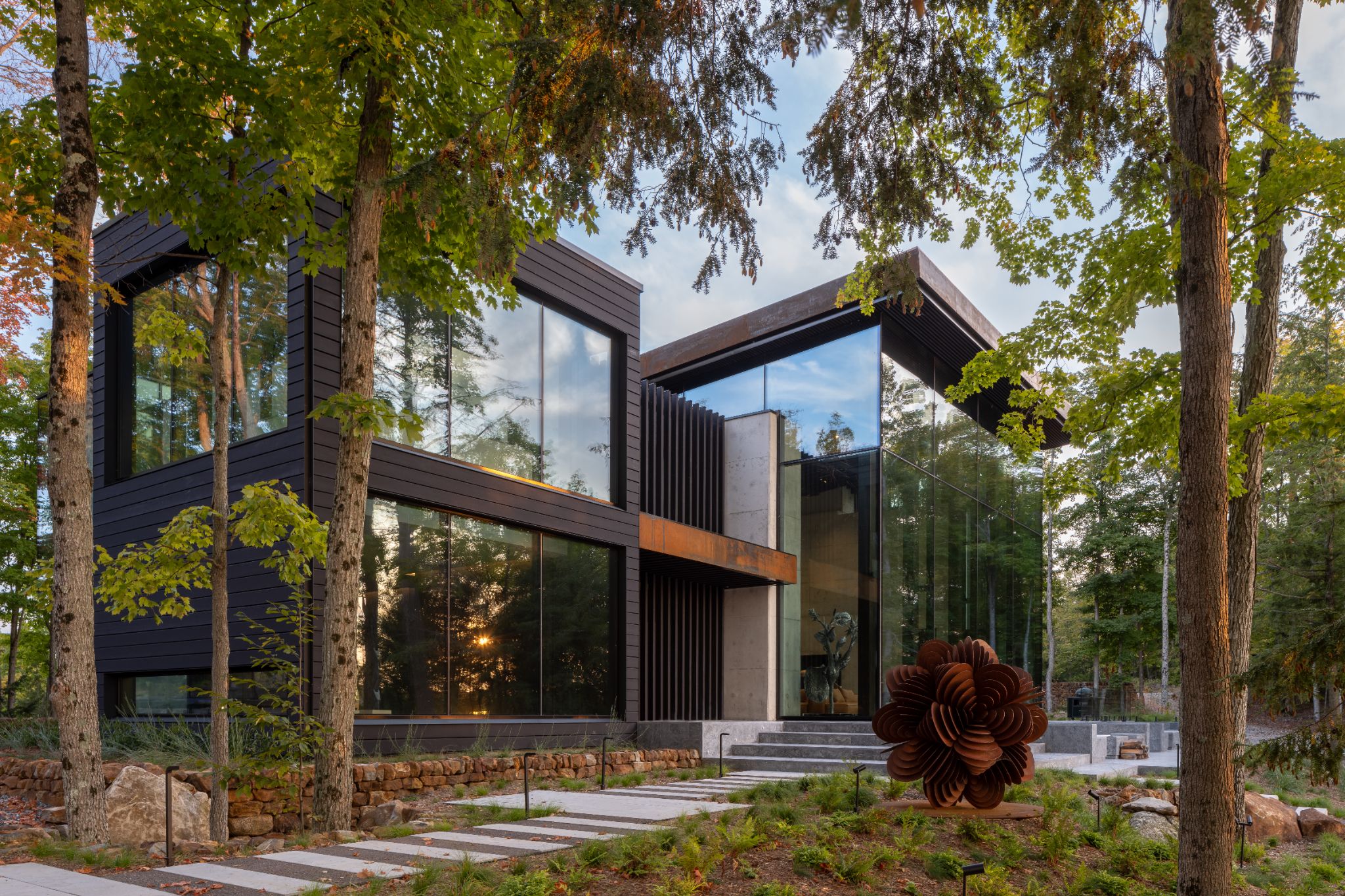
Though it looks like a luxury lodge, this 10,000-square-foot building nestled in the eastern Ontario wilderness is in fact a private retreat. The goal of its owners? To reengage with the landscape in a high-design manner that connects art with nature. Approaching the exterior of the glass-walled structure, a modern sculpture—Corten Bloom #3 by New York artist Norman Mooney—is the first hint of an unconventional experience beyond the front door.
Tasked with this new vision of a Canadian cottage, the Ottawa architecture firm Vandenberg & Wildeboer called on a handful of statement-making materials, from concrete and glass to metal and sandblasted oak. The result is a three-storey home divided into two wings, both of which harmoniously blur the inside-out connection.
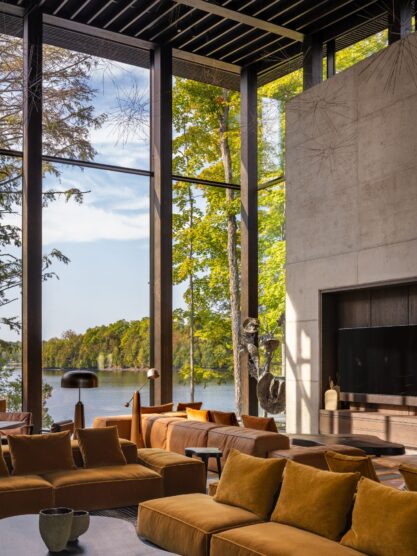
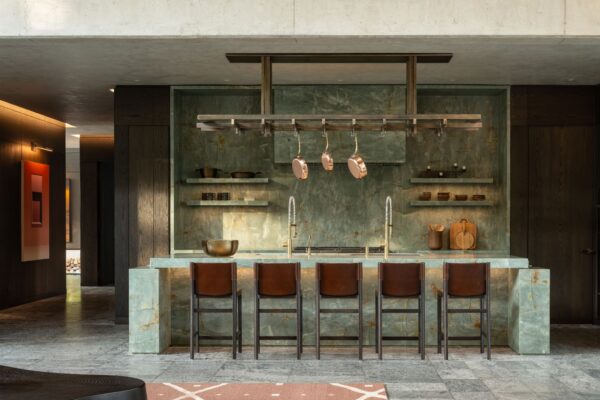
As for the lakefront home’s sprawling interiors, executed by ACDO—a Toronto studio founded by Yabu Pushelberg alums Abe Chan and Sam Khouvongsavanh—the vision was chic yet warm. “Every detail is curated to cultivate a welcoming atmosphere,” Chan says.
Using a palette of nut brown, ochre, orange, and green, ACDO injected subtle and cohesive colours through furniture, art, and rugs, many of which are custom. For example, in the hotel-lobby-like living room, four rug designs were fabricated and stitched together to make a single 2,000-square-foot piece that would anchor the space. “This house is an elevated approach to cottaging, where all materials are natural, honest, and organic,” Khouvongsavanh says of the choices.
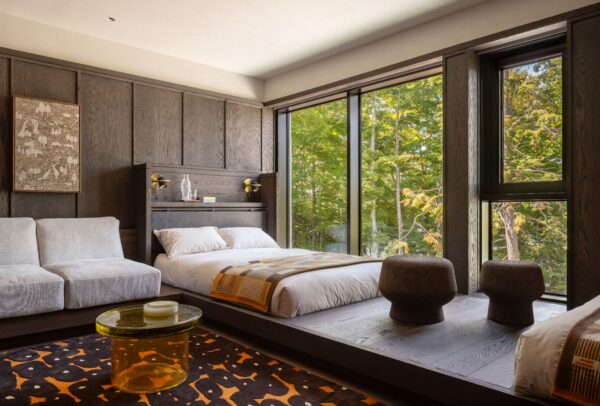
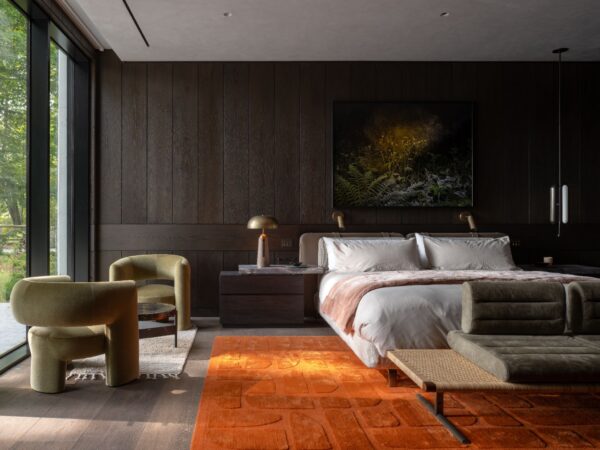
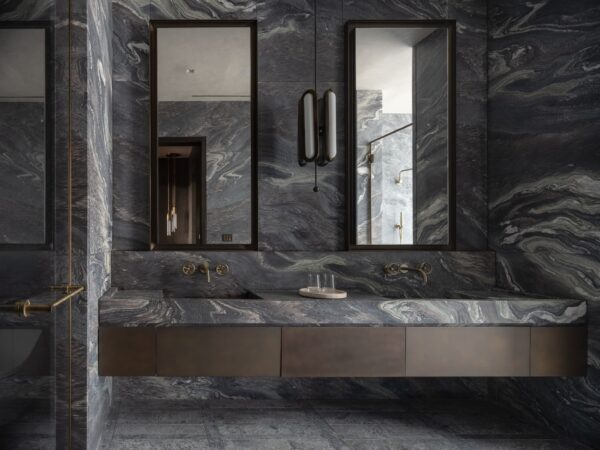
Adjacent to the open living space, a monolithic green-stone kitchen seems to glow, offsetting the spicy, warm tones of the furnishings and wood accents. Dotting the rooms are artworks in mediums from sculpture to photography and painting. These pieces were chosen by Hanabi, Toronto art consultants, and many were commissioned just for this project.
Though the home is designed for privacy and solace, it’s also made for connectivity, with a large communal dining table, cinema, wine cellar, and detached boathouse with an outdoor kitchen and living area. Next up for these adventurous homeowners? A cluster of cabins on the property to further expand and explore a notion of modern cottaging that defies expectations.
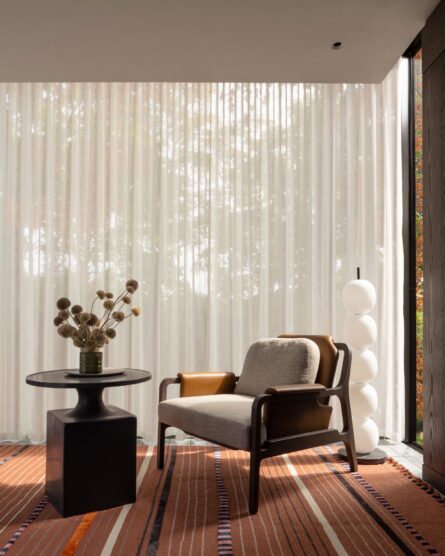
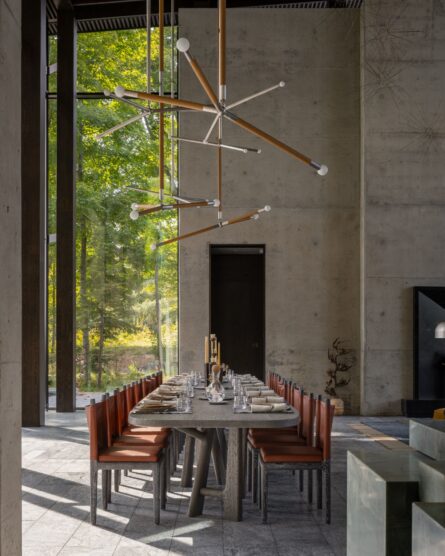
Photographs by Scott Norsworthy.




