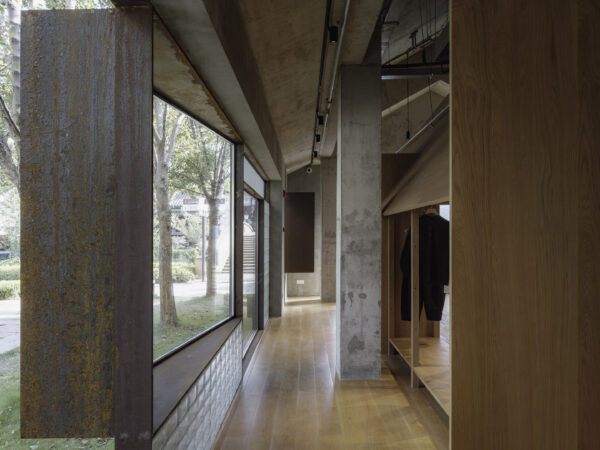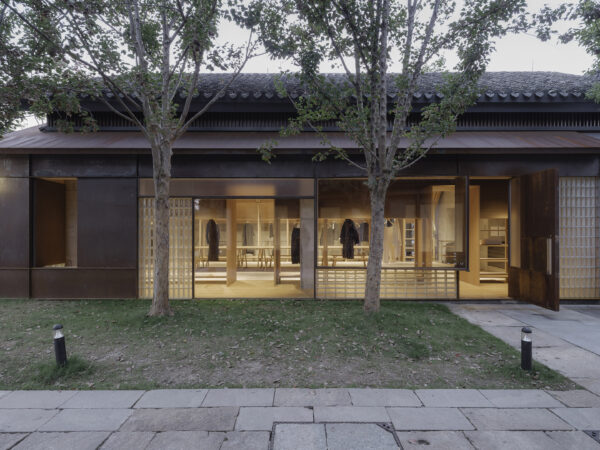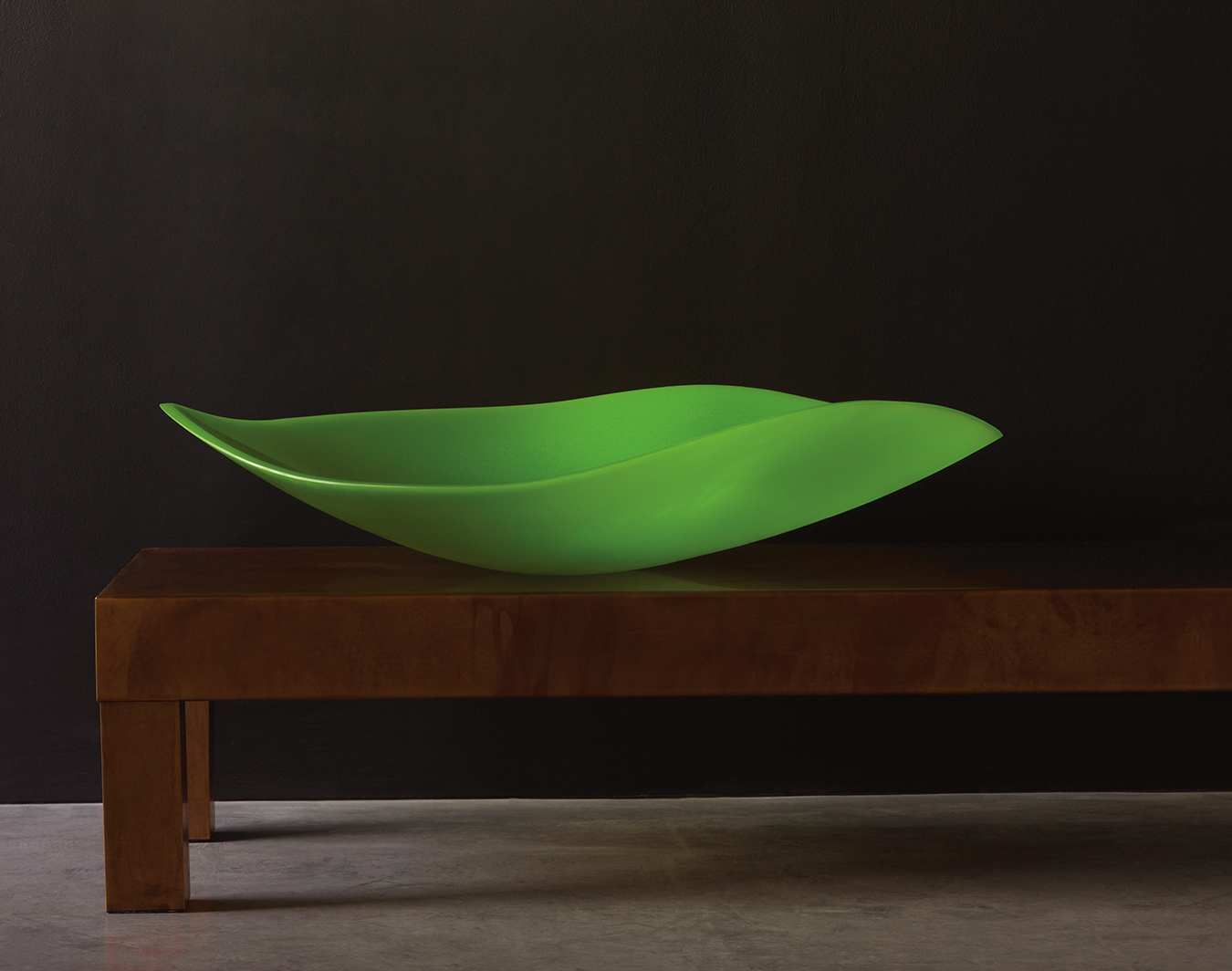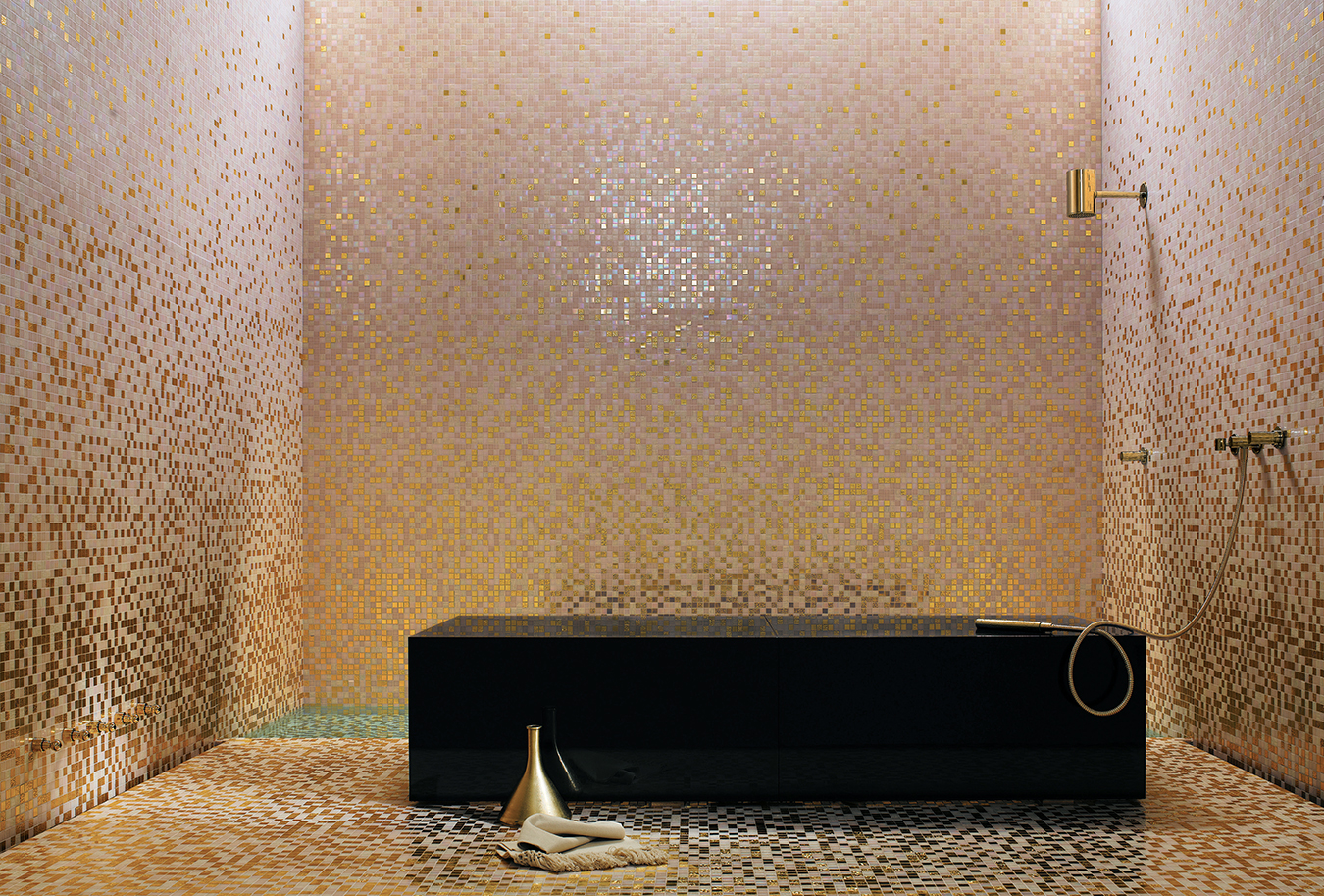A Duo of Boutiques Designed with the Origins of Mankind in Mind
Jisifang and woven moonlight by Neri&Hu Design and Research Office.

Situated in Panlong Tiandi, one of Shanghai’s recently revitalized historic water towns, Jisifang boutique and sister brand Woven Moonlight take up space in two adjacent buildings, designed with an eye to the origins of mankind by multidisciplinary architectural design firm Neri&Hu. The Shanghai-based firm, founded in 2006 by Lyndon Neri and Rossana Hu, designed Jisifang’s first flagship four years prior and brings its familiarity with the brand to the latest venture.
The two new spaces, completed last year, carry on a dialogue with one another—despite unique designs, each has sharply gabled ceilings, a soft palette of natural materials, and a minimalist layout, as if siblings with distinct personalities but shared genetics.


The design of the 1,180-square-foot Jisifang Boutique, known for its fine linen clothing, was inspired by Laugier’s Primitive Hut. Critical of the lavishly ornamented Baroque buildings that were popping up in Europe at the time, the 18th-century French priest Marc-Antoine Laugier asserted that mankind’s earliest huts, simple structures intended for shelter and little else, are the foundation of all architecture, and the best modern buildings don’t stray too far from their original purpose.
Within Jisifang’s concrete walls, an approximation of the Primitive Hit has been erected. Similar to a Viking longhouse, the structure is narrow with steep cathedral ceilings supported by simple wood joints. Wood slats cover much of the form’s ceiling but are conspicuously left off the top in asymmetrical gaps, contextualizing it against the larger concrete building. The inner volume not only embodies Jisifang’s emphasis on the connection between humans and nature but also forms racks for the brand’s clothing items to hang on.


A long white oak table runs the length of the structure, establishing the boutique as a place of gathering while maintaining the clean, simple lines of minimalism. The footprint of the interior structure is mapped out in handmade ceramic tiles in varying tones of white, with matching wood flooring around the perimeter. Light filters gently through the glass block façade and large windows, and cutouts in the back wall add more hanging space for clothing. A weathered metal exterior gives the feeling the building has been there for a long time.
At 2,150 square feet, Woven Moonlight is larger than its sister boutique. While Jisifang takes inspiration from the primitive hut, Woven Moonlight draws on its predecessor, the cave. A greyscape of concrete floors and walls is balanced with large windows and skylights puncture a double-pitch sloped ceiling. Wood-form textured concrete on the walls and slanted ceiling adds texture and colour gradient for a more organic feel.

The tall atrium gives way to more intimate rooms, where suspended walnut racks display the brand’s neutral-coloured clothing options in wall niches. Airy custom-built walnut cabinetry stands in front of the windows and a smaller matching table echoes the longer one at Jisifang. A rounded island erupts from the floor in the same smooth concrete, sitting catty-corner to a kitchen counter with slate grey cabinetry that runs along the back wall.
Each space captures an aspect of shelter in its primitive form, the perfect backdrop for a brand that prioritizes materiality and timelessness to display clothes that feel removed from the chaos of modern life.
Photography by Pedro Pegenaute.




