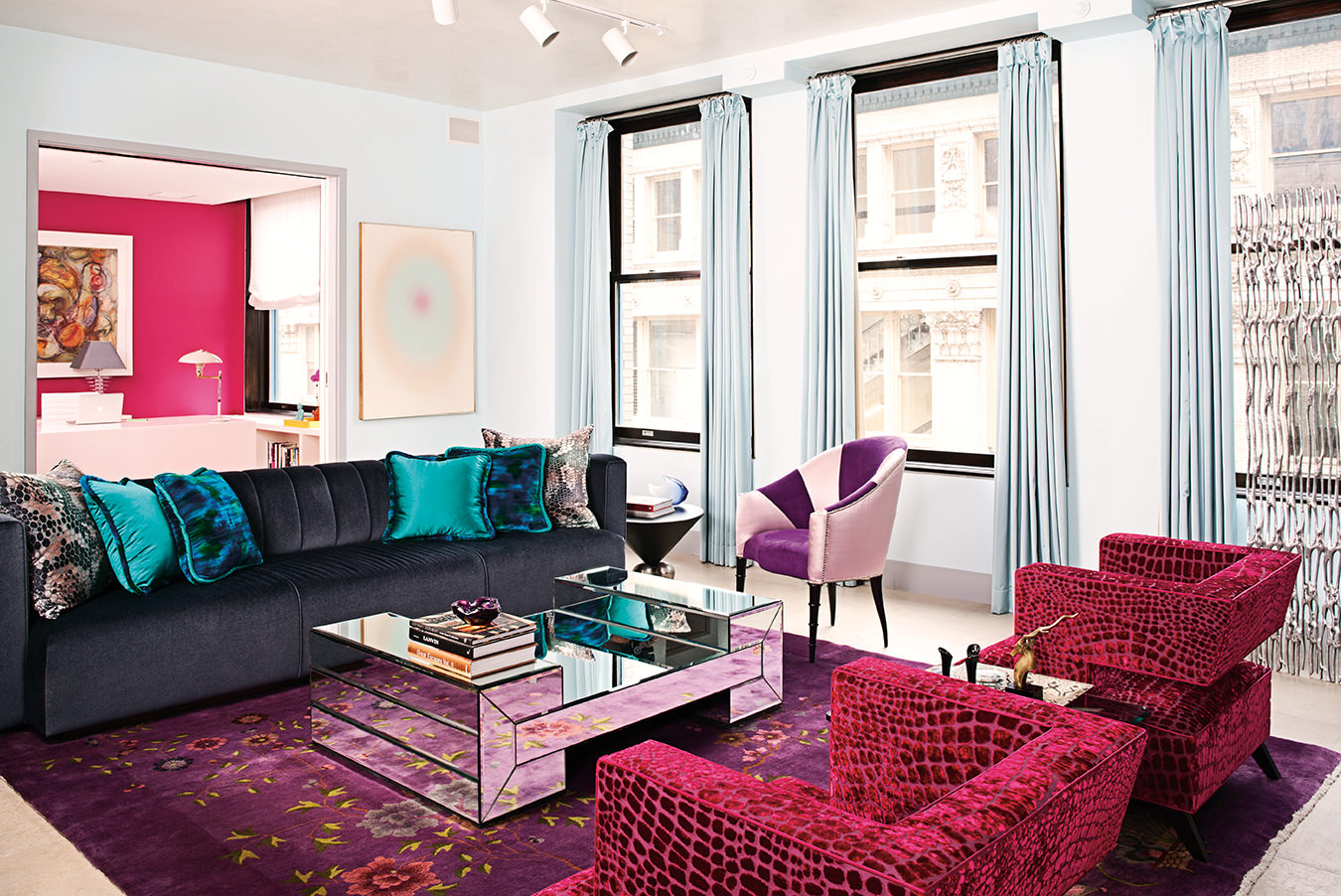Kawagama Lake Boathouse at the Water’s Edge
Lakeside living.
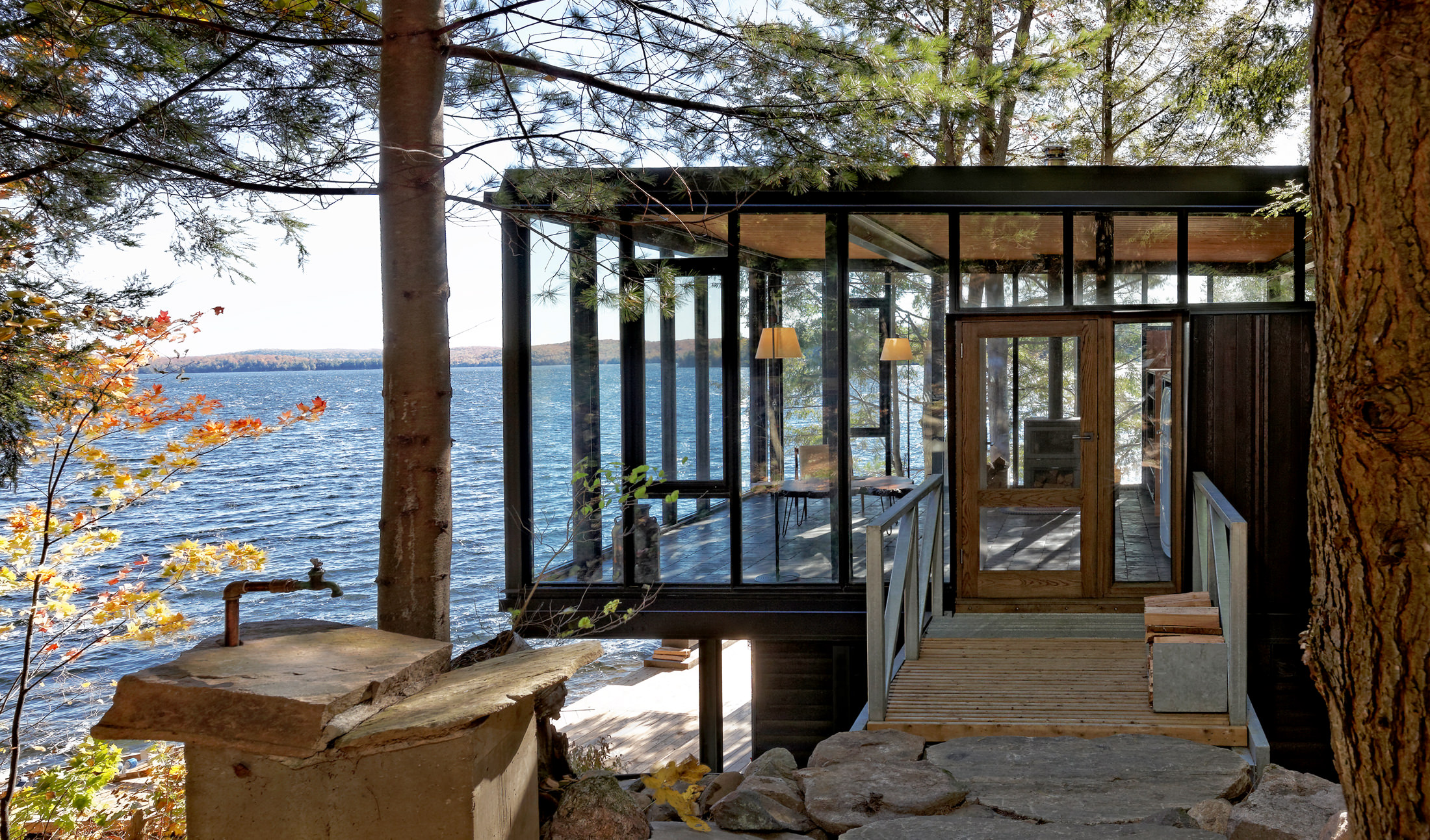
When an architect combines efficiency and luxury, rusticism and elegance, boathouse and guesthouse in a single dwelling, it takes some creativity. When they build it on weekends, on a site that can only be accessed by boat for a few months each year, that calls for masterful attention to detail and some skilled prefabrication.
Toronto’s Building Arts Architects completed the project last year at the edge of Kawagama Lake, three hours north of the city. The steel and glass outbuilding features ground-level dry-slip boat storage connected to the water by a marine railway. A footbridge also connects visitors to a cozy but open-plan, 42-square-metre bluestone and Douglas fir–clad living space on the floor above, which is wrapped floor to ceiling, on three sides, in forest and water views.
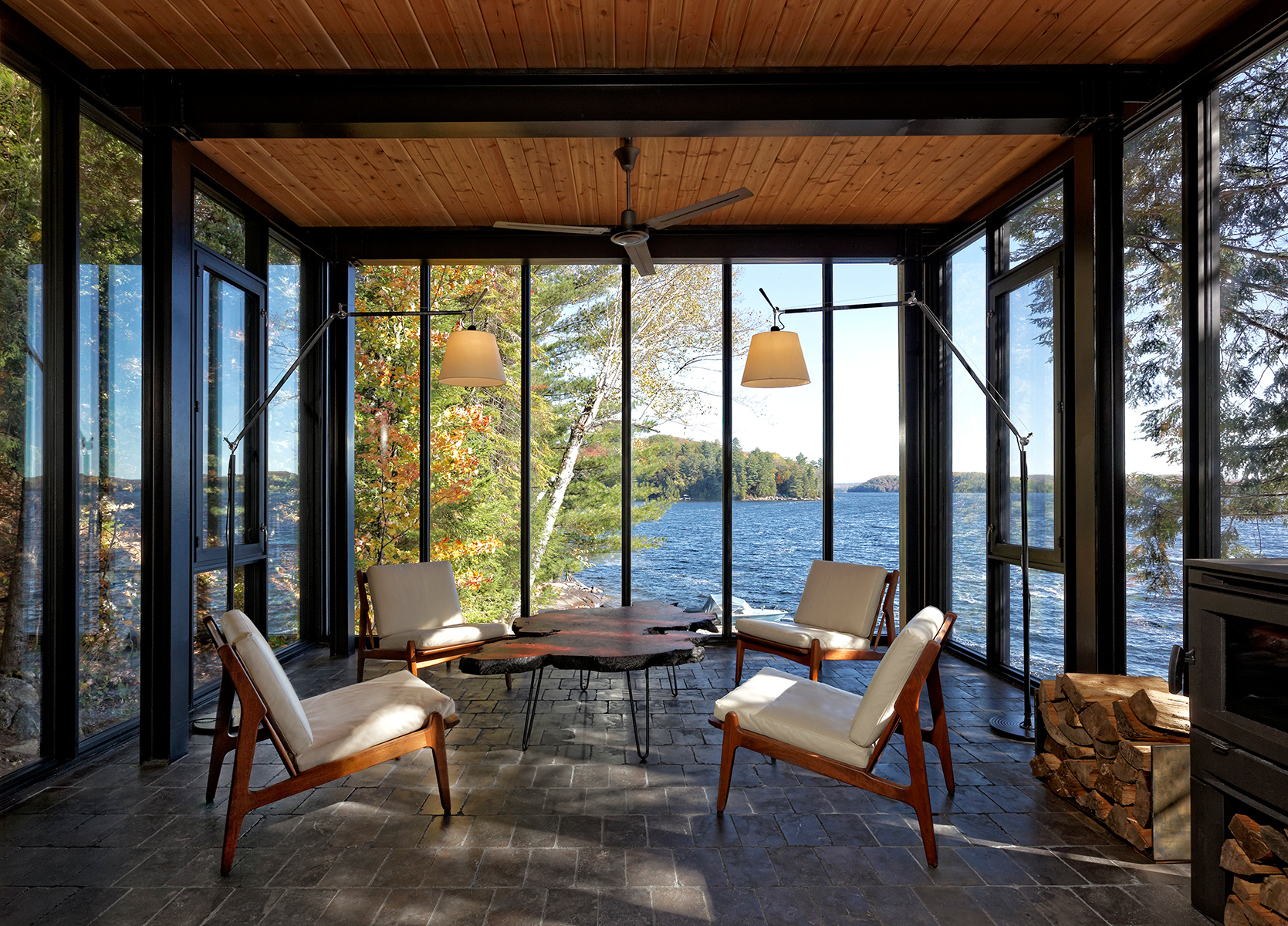
To shorten construction time and ease logistical difficulties, the architects reused as much of the original structure’s materials as possible.
Foul weather abbreviates the building season in this part of Ontario: the lake thaws toward the end of May or in early June, and by the end of October, it is already inundated with snow and ice. The site, particularly for construction crews and equipment, is difficult to reach even in that good weather window, since it can only be accessed by water.
To shorten construction time and ease logistical difficulties, the architects reused as much of the original structure’s materials as possible. What couldn’t be built by hand on-site was prefabricated off-site. All materials were brought in on barges and small watercraft.
A team of four to six builders removed the old boathouse structure, put the new one in, and roofed it in one season, then added windows, finishes, and fittings the following year. All of the prefab modules and components—the steel frame with bolted connections fabricated by Torsteel, the window system, doors, and cabinetry—had to be small and light enough that two people could handle them at any given stage.
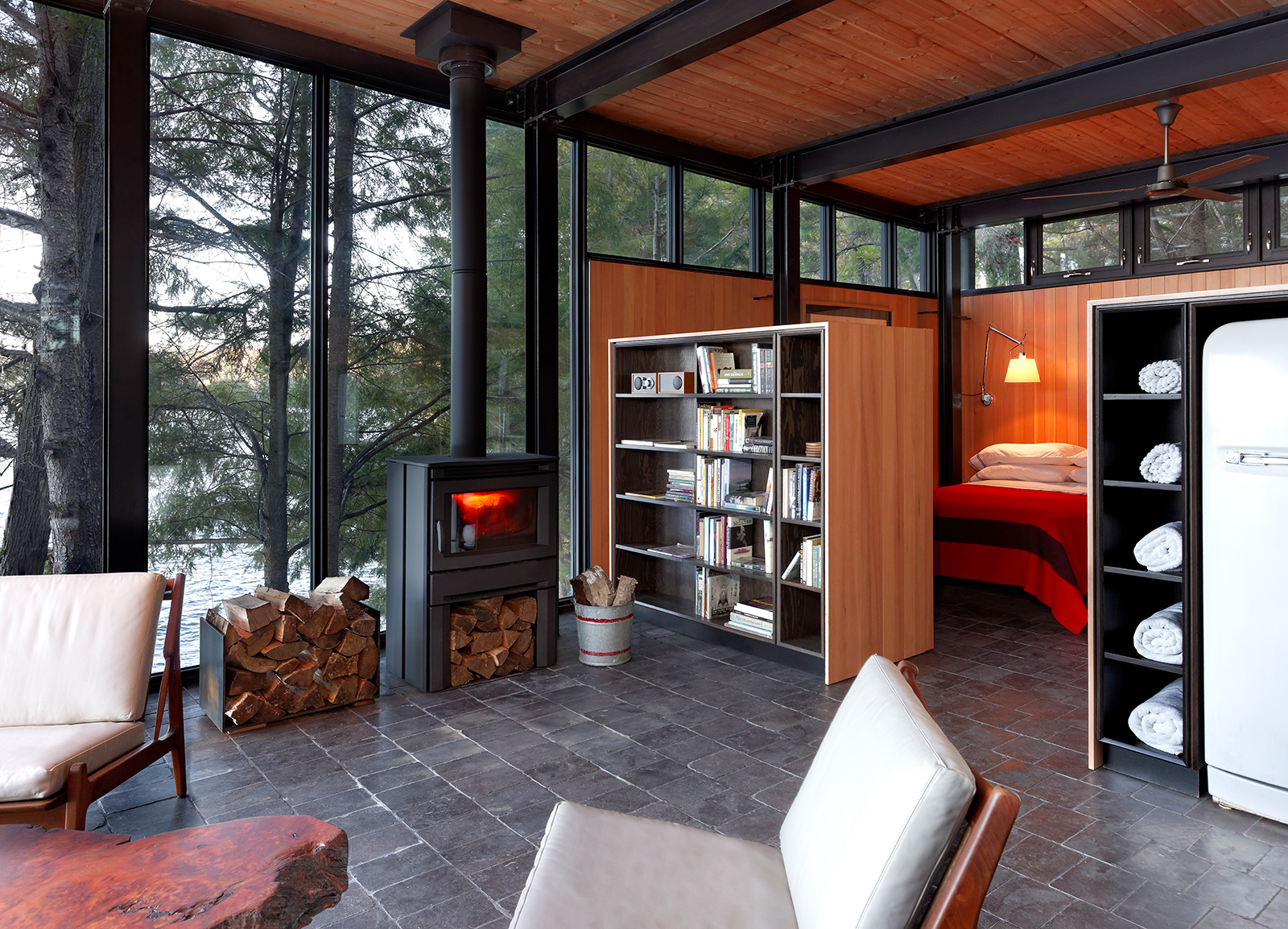
The materials—blackened fir for the façade; blond wood interior walls, ceiling, and furnishings; and grey stone for the floor—were chosen for their simplicity.
“When anything is made off-site,” explains Building Arts co-founder Jason Smirnis, “the level of co-ordination and detail has to be just right because when a part’s not right, it means a lot more work. With a steel frame, you’re not waiting around to have wood cut and then measure the openings; everything must be predetermined. In this case, everything worked out well because it was well documented in a large set of detailed drawings.”
The materials—blackened fir for the façade; blond wood interior walls, ceiling, and furnishings; and grey stone for the floor—were chosen for their simplicity and because they fit into the landscape. They also evoke the rustic local cottage vernacular. “Other than that,” Smirnis says, “it’s a lot of windows.”
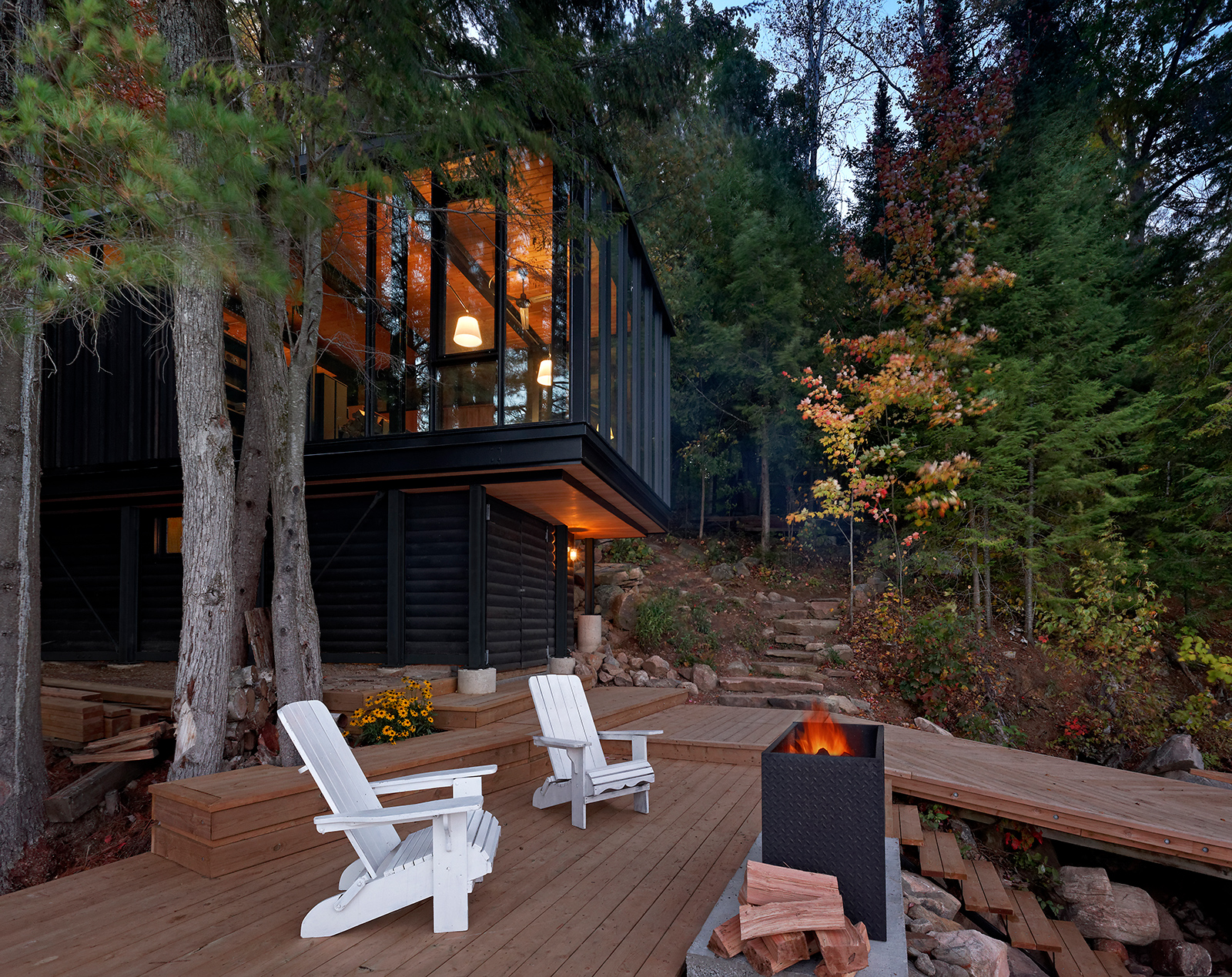
The steel and glass outbuilding features ground-level dry-slip boat storage connected to the water by a marine railway.
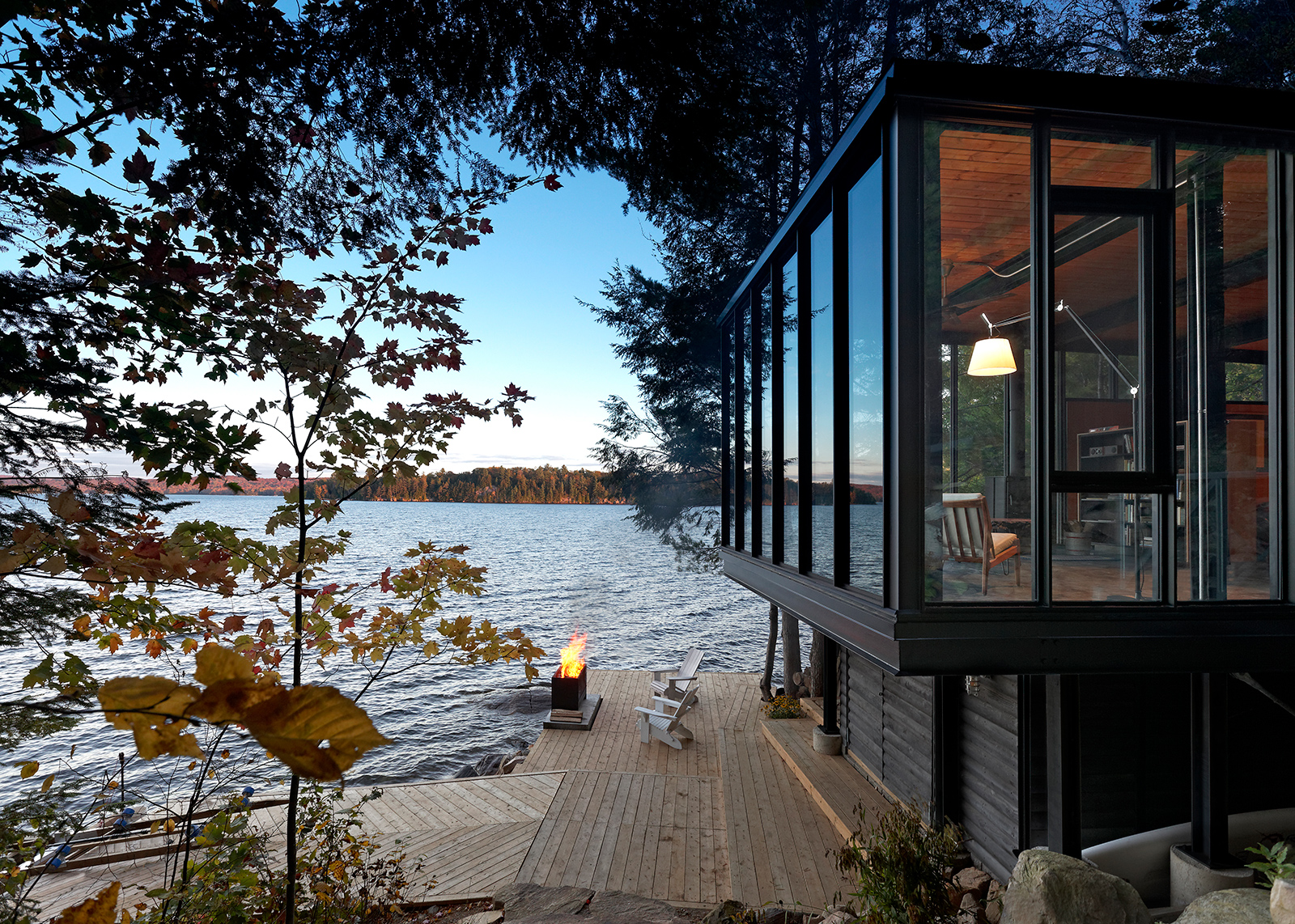
When an architect combines efficiency and luxury, rusticism and elegance, boathouse and guesthouse in a single dwelling, it takes some creativity.
________
Never miss a story. Sign up for NUVO’s weekly newsletter here.


