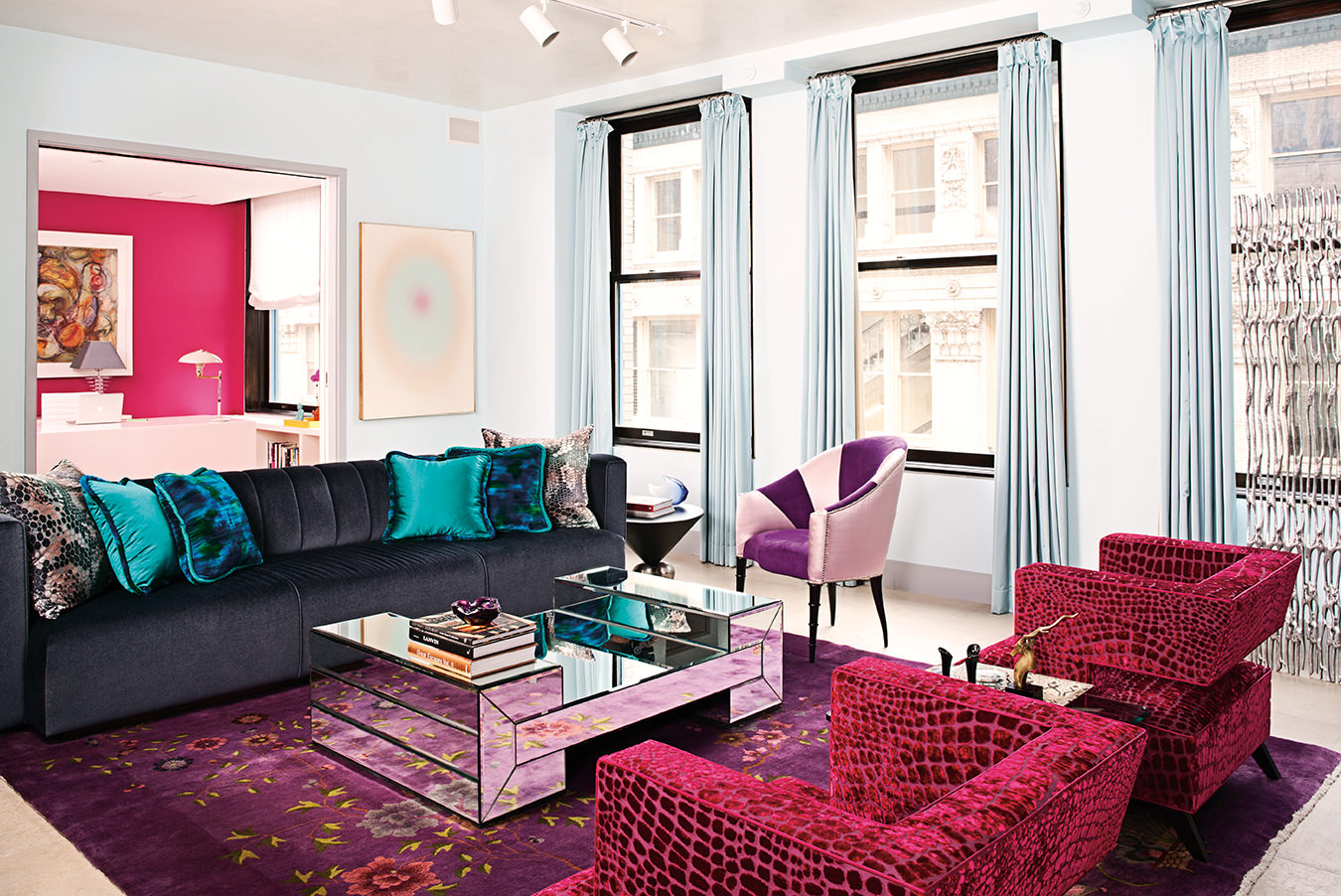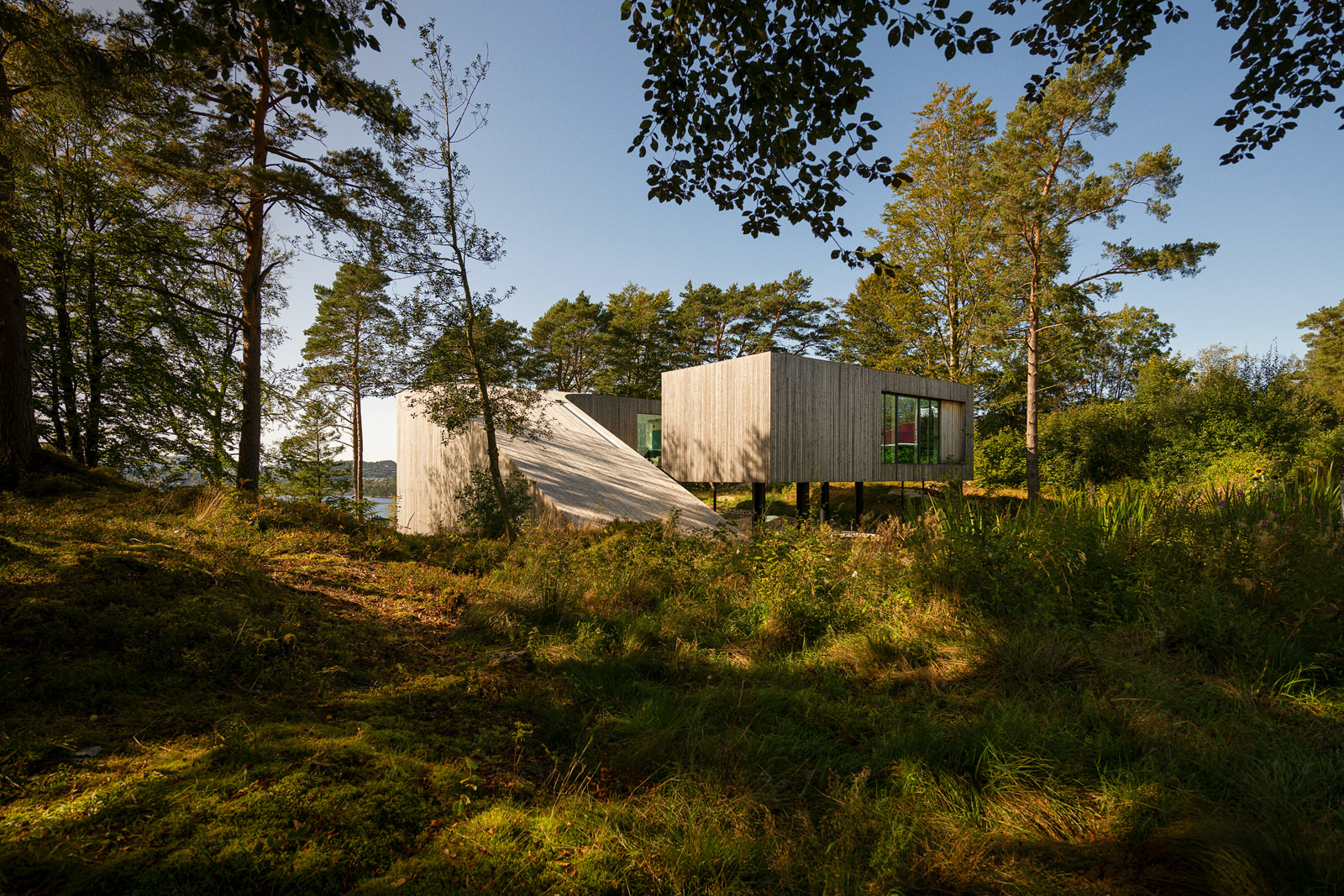
Villa Grieg near Bergen, Norway, is a loop of a structure that combines a home and music studio and is clad in Kebony to blend in with its forest surroundings.
Villa Grieg Is All About Blending in With the Forest Surroundings in Norway
A Todd Saunders home design that thinks outside the box.
Celebrated Canadian architect Todd Saunders is no stranger to Nordåsvannet. The picturesque Norwegian lake dotted with verdant islands is just a short drive from Bergen, the country’s second-largest city and Saunders’s adopted home since 1996. He knows the surrounding landscape intimately, having designed nine houses there over the years.
In fact, Saunders was building a place for his own family just 10 minutes away when the future owner of this two-bedroom home spotted the project and decided the award-winning architect’s vision aligned with his own.
Saunders, who was born in Gander, Newfoundland, and studied architecture at McGill University, is best known for projects that defy both gravity and expectations. One of the first to put his eye-catching aesthetic on the map was Aurland Lookout, a bentwood viewing platform commissioned by the Norwegian highways department and completed in 2006. It juts out above a fjord surrounded by mountains—the very definition of an Instagram-worthy moment.
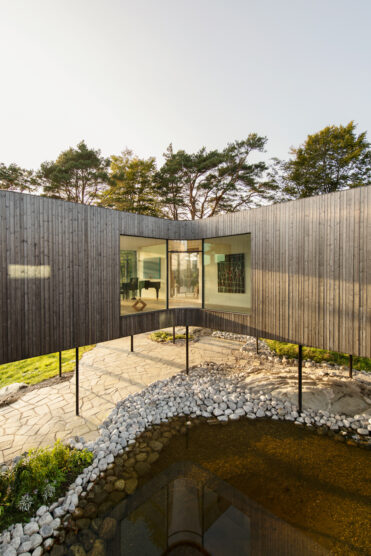
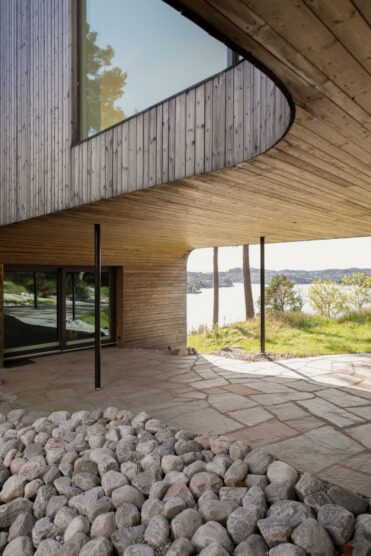
But it was the Fogo Island Inn, on Newfoundland’s craggy northeast coast, that garnered glowing press and awards, launching Saunders’s elevated, cantilevered structures into the limelight. What began as a solution for building on rugged sites soon became a signature design element. “We work in a lot of rocky terrain where it’s just easier to avoid hitting the ground,” he says, adding that Newfoundland and Norway share those traits.
So when musician Alexander Grieg—a distant relative of famed Romantic-era composer and pianist Edvard Grieg—inherited a piece of land on Nordåsvannet, just up the hill from Edvard Grieg’s home, Troldhaugen (now a museum dedicated to the composer’s life and work), he tasked Saunders Architecture with designing the family’s forever home. His goal: a contemporary yet modest-sized dwelling for himself, his wife Tonje (an accountant), and their teenage daughter, with a music studio and, most important, sweeping views of the water and treetops.
“I call this house a ‘view finder’ because you walk up the stairs and instantly see the lake, and yet it’s protected from the neighbours,” Saunders says of the 3,000-square-foot house. For Villa Grieg, he conceived a ground-floor music studio—with a covered patio for contemplative coffee breaks. “Grieg is a bit of a night owl, so he appreciates being able to work at all hours but also enjoy looking out at the lake at 4 a.m.”
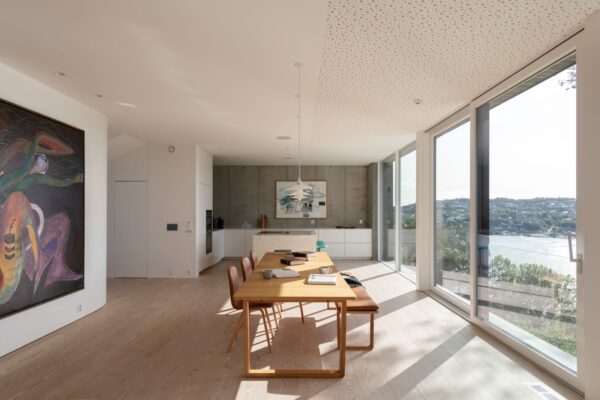
Large windows in the living and dining spaces offer views of the nearby lake.
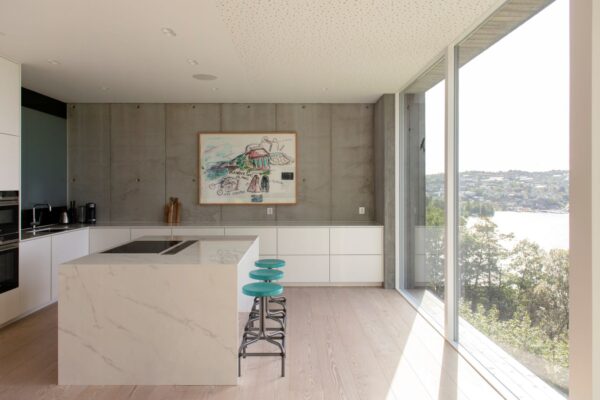
The studio and a storage room are both in a wedge-shaped wing that also includes the home’s entrance and stairs. The stairs ascend within that sloped structure and into the raised portion of the home, which contains the living spaces and bedrooms. This living unit floats above a pond and allows the glow of the evening sunset to find its way underneath the home’s curved interior-courtyard walls and through to the driveway.
Saunders dismisses the idea that modern architecture should be based on straight lines, squares, and rectangles, preferring to dabble in rogue bends and contours.
___
“I think because I went to art school, my approach is a bit freer,” he says of his time at the Nova Scotia College of Art and Design. “The outside of this house, for example, is kind of strict, but the curves of the courtyard soften it up. You don’t expect to see that, so it keeps you wanting to come back and look again and experience it.”
The home’s exterior is clad in slats of Kebony, a Norwegian-produced modified wood that weathers with age, in different widths. “I don’t get a big kick out of perfection,” Saunders says of the intentional variances. “This is a bit more erratic, and your eye stays active. I like playfulness in things—that’s why we twist, turn, and lift. These gestures have visual depth.”
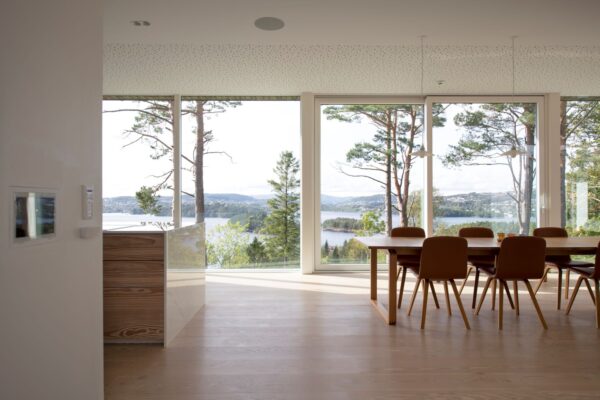
Upstairs in the open living space, a full wall of glazing slides back to become a lake-facing balcony. Inside, the kitchen’s main design features are an exposed-concrete structural wall and a gypsum-plaster ceiling, which acts as a textural punctuation and a soundproofing element. “That’s another thing we often incorporate,” Saunders says. “Early on, we did a house without it, and when the clients called us, it sounded like they were standing in a bathtub.”
Grieg provided photographs and sizes of his collected artworks to Saunders so he could consider placement. “He has a very good collection,” Saunders says. “We needed to have spaces where you’d come up and see a window juxtaposed with another solid wall for art.”
As the remaining spaces wrap the central pond, the enfilade of rooms reveal themselves: the Griegs’ daughter’s bedroom, a bathroom, and a television room on the northeast corner that acts as a buffer between these areas and the primary suite. The primary suite contains a bedroom, bathroom, and walk-in closet.
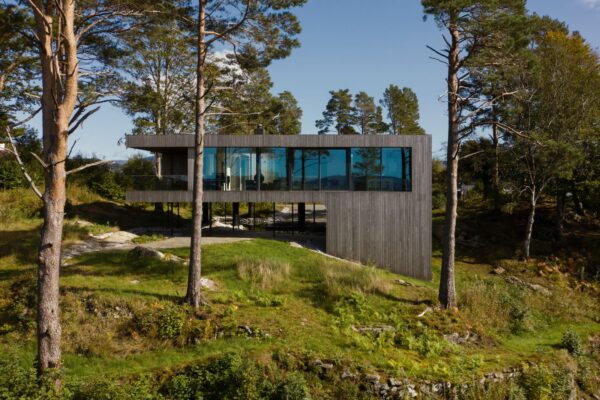
Though the house’s presence is striking, its overall footprint is minimal, with care taken to preserve existing trees and vegetation. Even the simple landscaping was part of the overall vision and directed by Saunders Architecture in collaboration with landscape designer Ragni Helweg. The site didn’t need to be graded—the steel frame of the building fits the topography of the hillside.
Past, present, and future come together at Villa Grieg, from the family’s connection to the land to this modern conceptual home that allows Alexander to meld his professional and personal lives under one well-designed roof. “In the evening, when the sun looks spectacular over the lake and across to the mountains, Alexander can even look down and have a nice view of his parents’ house as well,” Saunders says of the multigenerational legacy.


