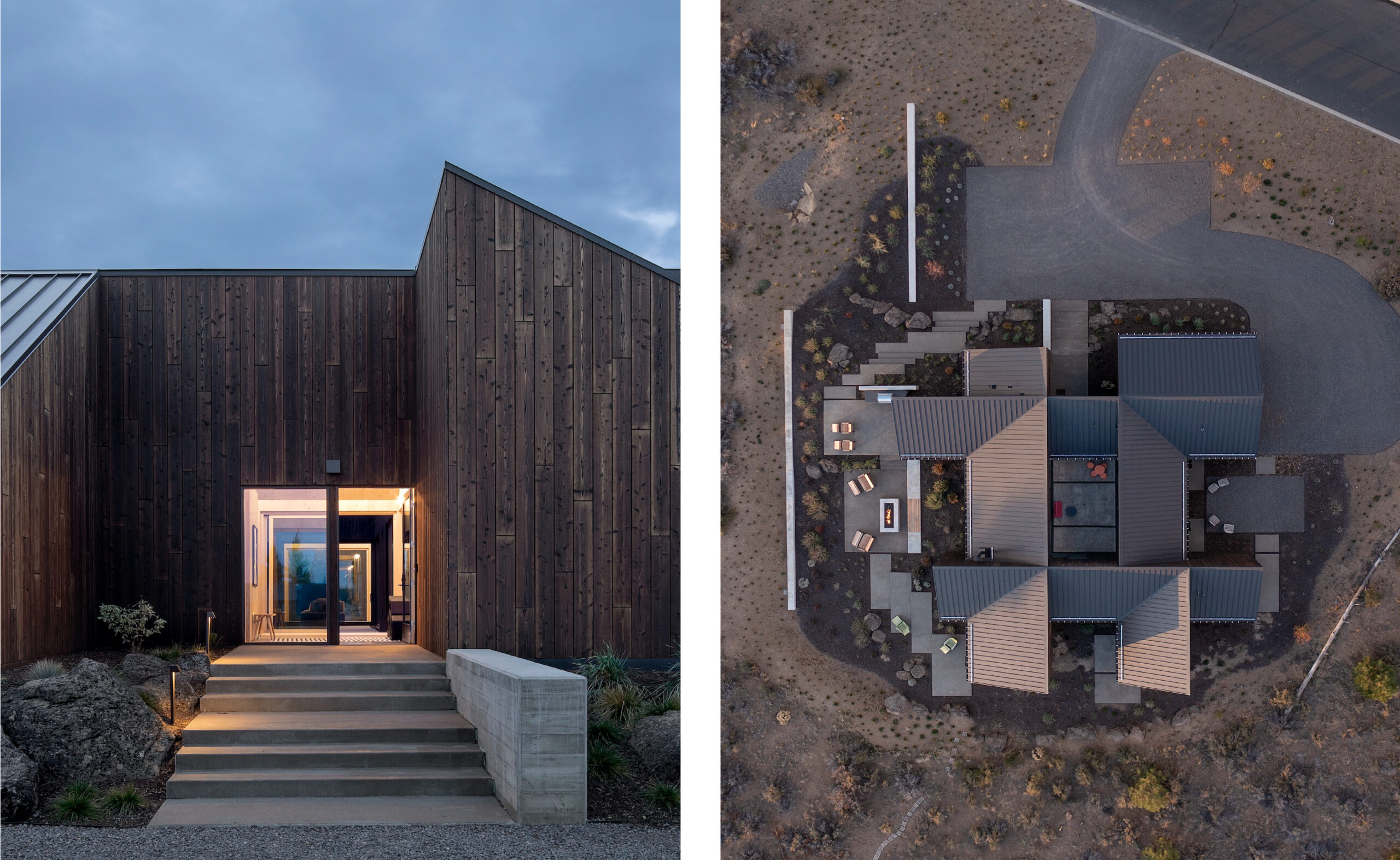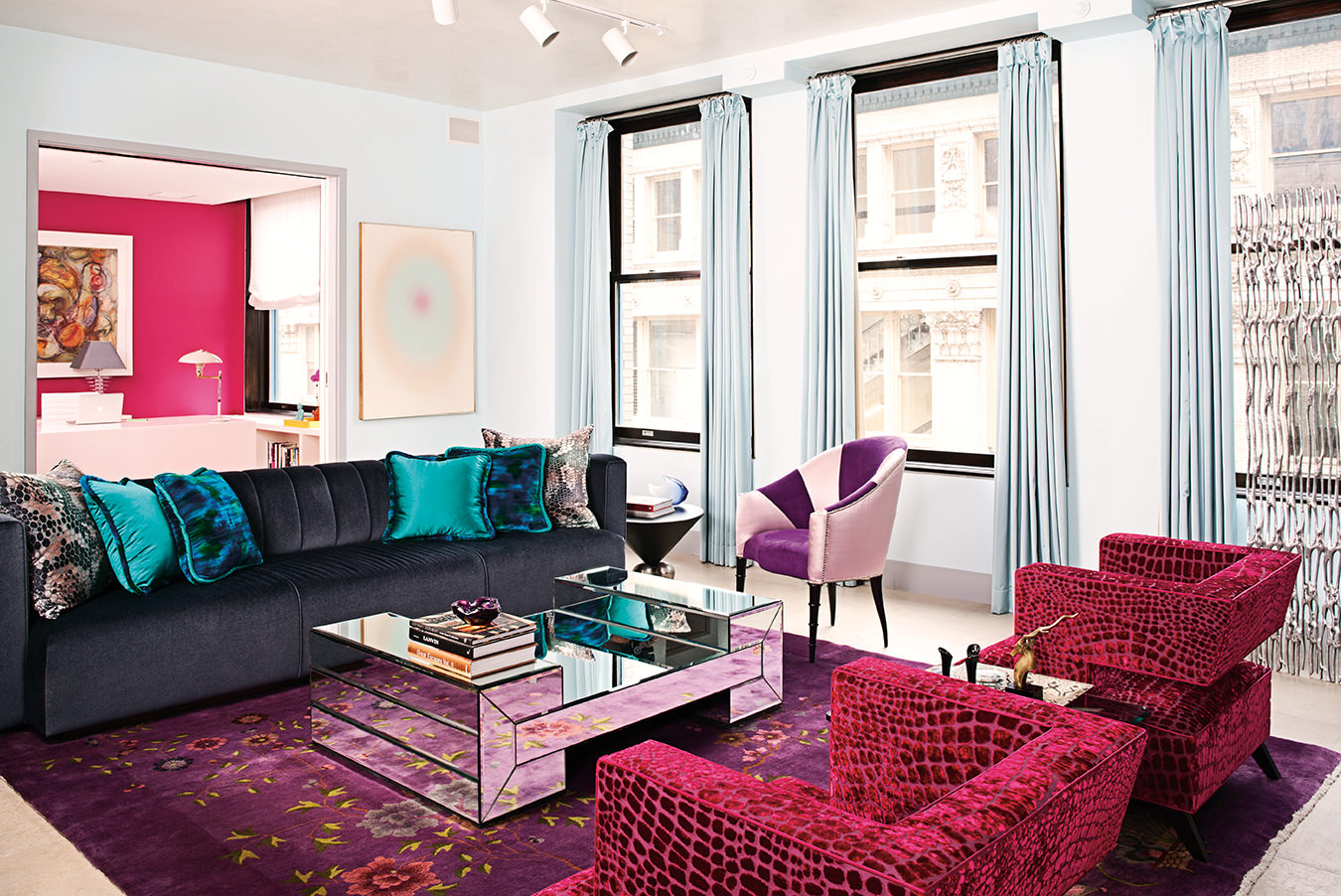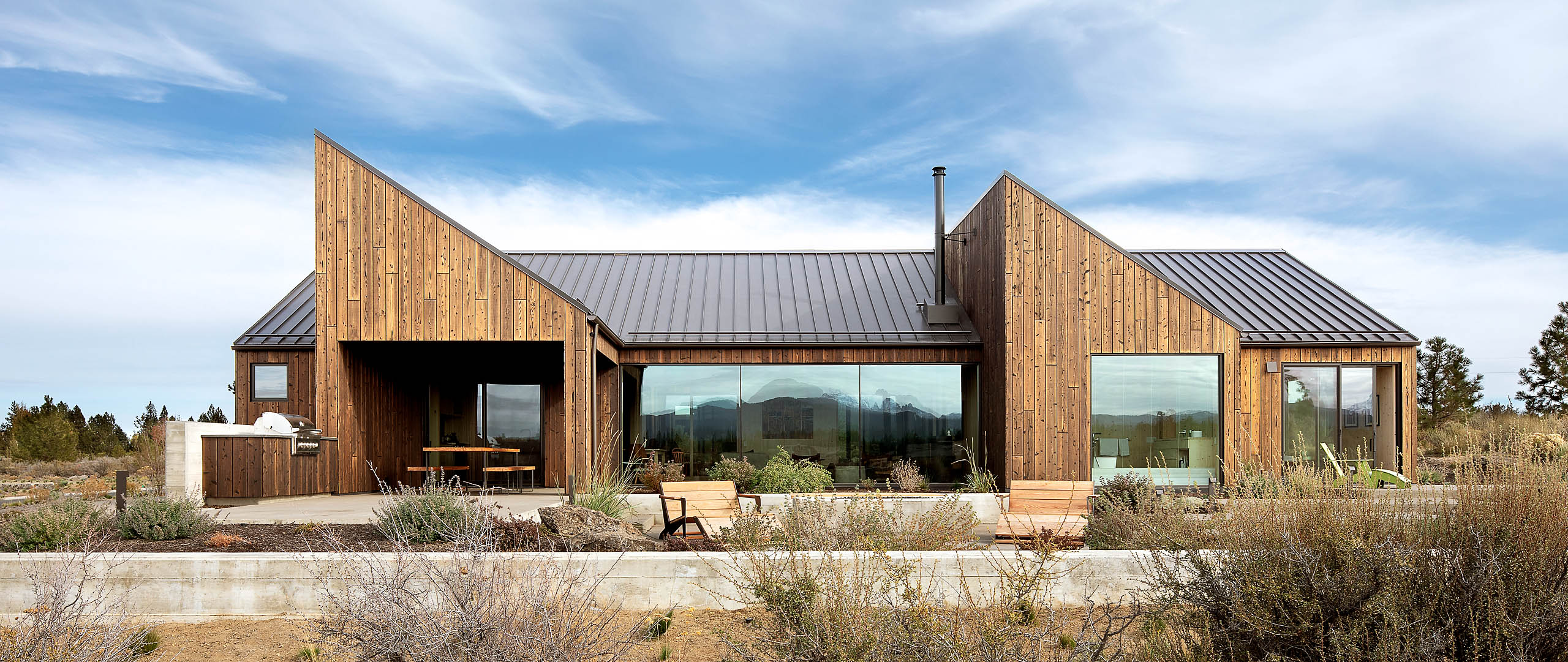
Octothorpe House by Mork-Ulnes Architects
Home sweet home.
Octothorpe House is as versatile as the # symbol for which it is named. Built to be sustainable, support flexible living, and draw the outdoors in, the house has an easygoing efficiency and is filled with light and changing perspectives.
Designed by Mork-Ulnes Architects (MUA) with a charred-wood exterior, it tucks organically into the scenic wilderness, in sun or snow, between the Cascade Mountains and high desert plateau of Bend, Oregon. Amid sagebrush, bitter brush, and juniper, it looks toward lusher swaths of ponderosa pine forest. It is a hybrid between a cabin and a house, a commission well suited to the office’s portfolio of residences and mountain retreats. The 3,340-square-foot single-storey was built to be environmentally friendly, using low-waste, high-efficiency cross-laminated timber (CLT) construction.
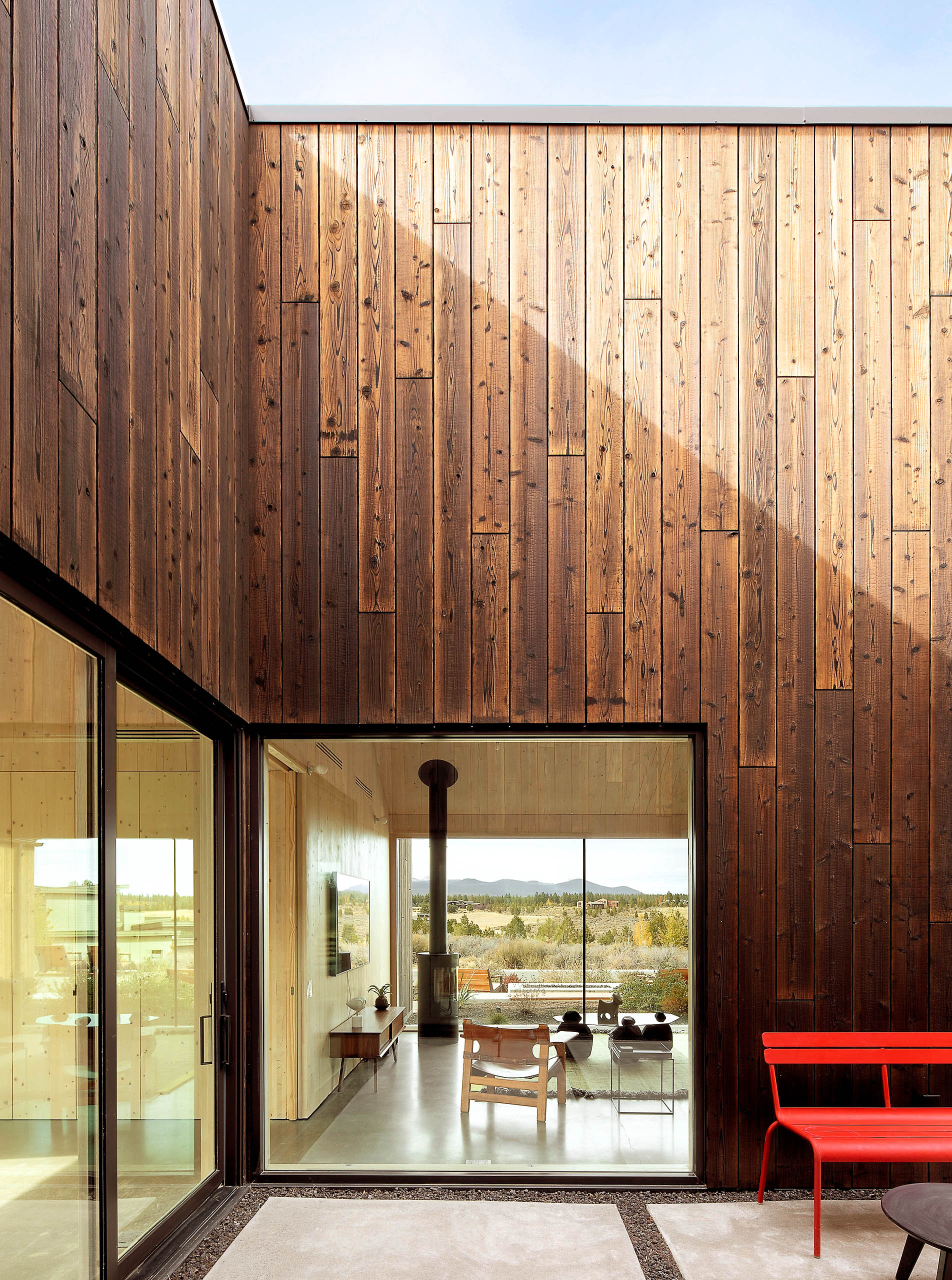
The design for Octothorpe House was heavily influenced by the natural forms, colours, and textures of the high desert landscape.
The floor plan is a grid, but from outside, the multiple wings, façades, and half-gables often look asymmetrical, presenting a varying aspect at every turn and elevation. As the wings of the octothorpe extend outward, they create private courtyards, some closed, some open to the sky. The courtyards organize the interiors and draw abundant, shifting light into all the rooms. They also increase the connection between indoors and out while sheltering the house from the desert’s parching sun and chapping winds.
MUA minimized hallways, making a virtue of constraint. “Hallways can eat up a lot of square footage, and increases in square footage drive increases in construction prices,” founder Casper Mork-Ulnes explains. “Removing hallways allowed us to prioritize the client’s budget on the rooms that they wanted to be in. This way, the rooms unfold onto each other.” As room leads into room, this creates an unexpectedly ungridded, circular flow that allows for strong cross-ventilation across the house, naturally reducing indoor temperatures. Along with creating the continuous loop of circulation, this opens clear views through the building. These sightlines make the spaces feel bigger than they are, and the circuitous floor plan allows an efficient flow of movement through the house so the family can “float,” as Mork-Ulnes puts it, in any direction.
It belongs, as the name would suggest, to a tech-centric couple who moved from San Francisco with their young child to pursue a more outdoor-oriented life. MUA, which has an office in San Francisco, had designed their previous home in 2011. In Octothorpe House, each space is multifunctional: a guest room becomes office space, the courtyard and garage become playrooms. The interior design was inspired by Donald Judd’s Chinati Foundation in Marfa, Texas, with sculptural forms and a palette that mimics the natural desert landscape.
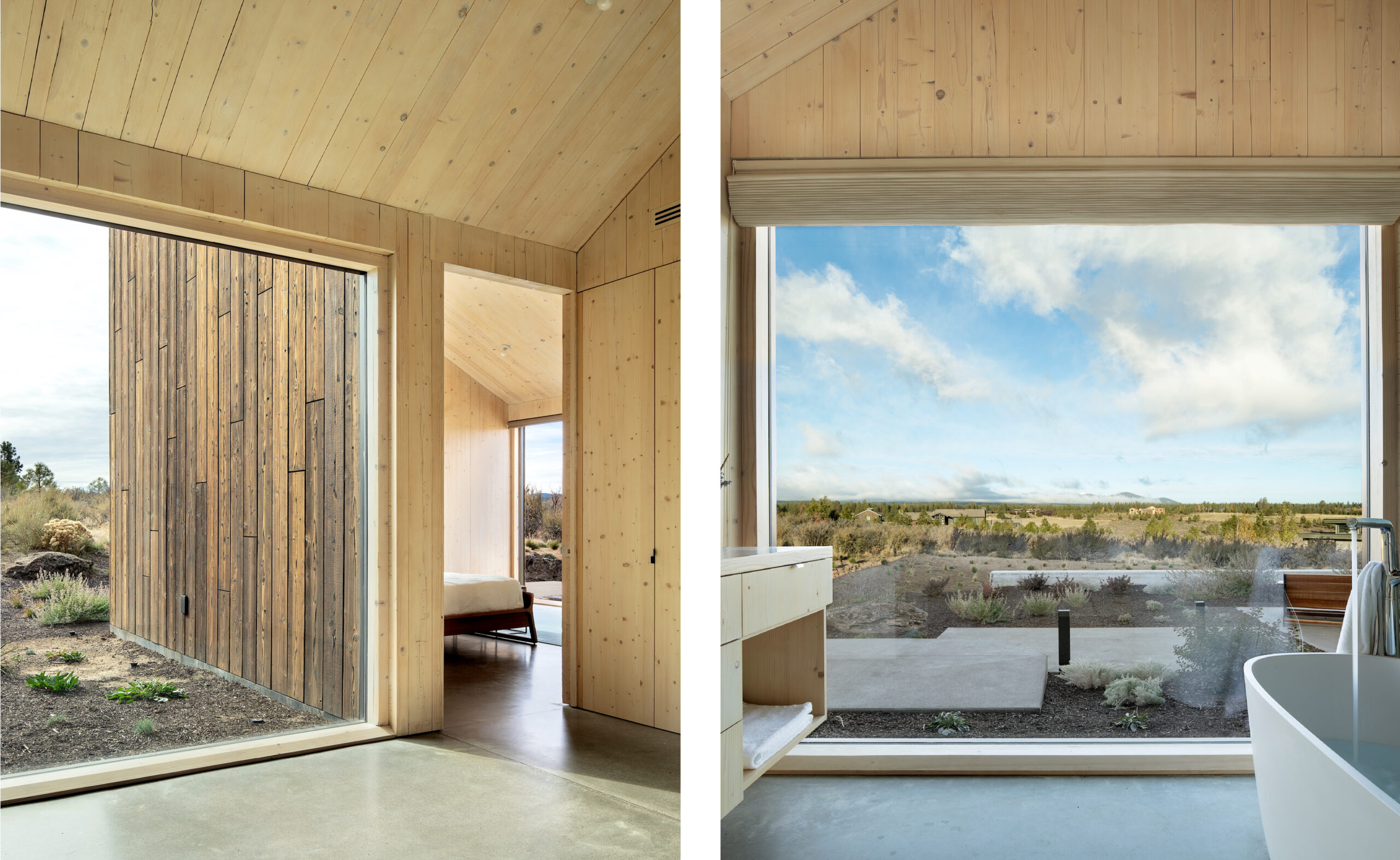
The single-storey home was built to be environmentally friendly, using low-waste, high-efficiency cross-laminated timber (CLT) construction.
The character of the house was determined, in part, by the use of exposed CLT for the interior. This relatively young technology originated in Austria and Germany during the 1990s and has been increasing in popularity over the past 20 years as climate values have begun to shift around the globe. “From a design and materiality standpoint, we let the CLT be the primary material direction for the home, which set the tone for the project,” Mork-Ulnes explains. “The rest of the design took that impulse and wanted to keep the materials simple, pared-back, and natural.”
For the exterior, MUA used shou sugi ban, burned cedar wood that is waterproof and decay-, fire-, and insect-resistant, requiring almost no maintenance. Indoors, the sustainably harvested pine, spruce, and fir panels are exposed and finished lightly with a white oil, creating an elemental wooden interior, weaving nature into the architecture. The tactile, acoustic, and olfactory qualities of the wood walls along with the efficient floor plan and open kitchen make the house feel refined but cozy and cabin-like.
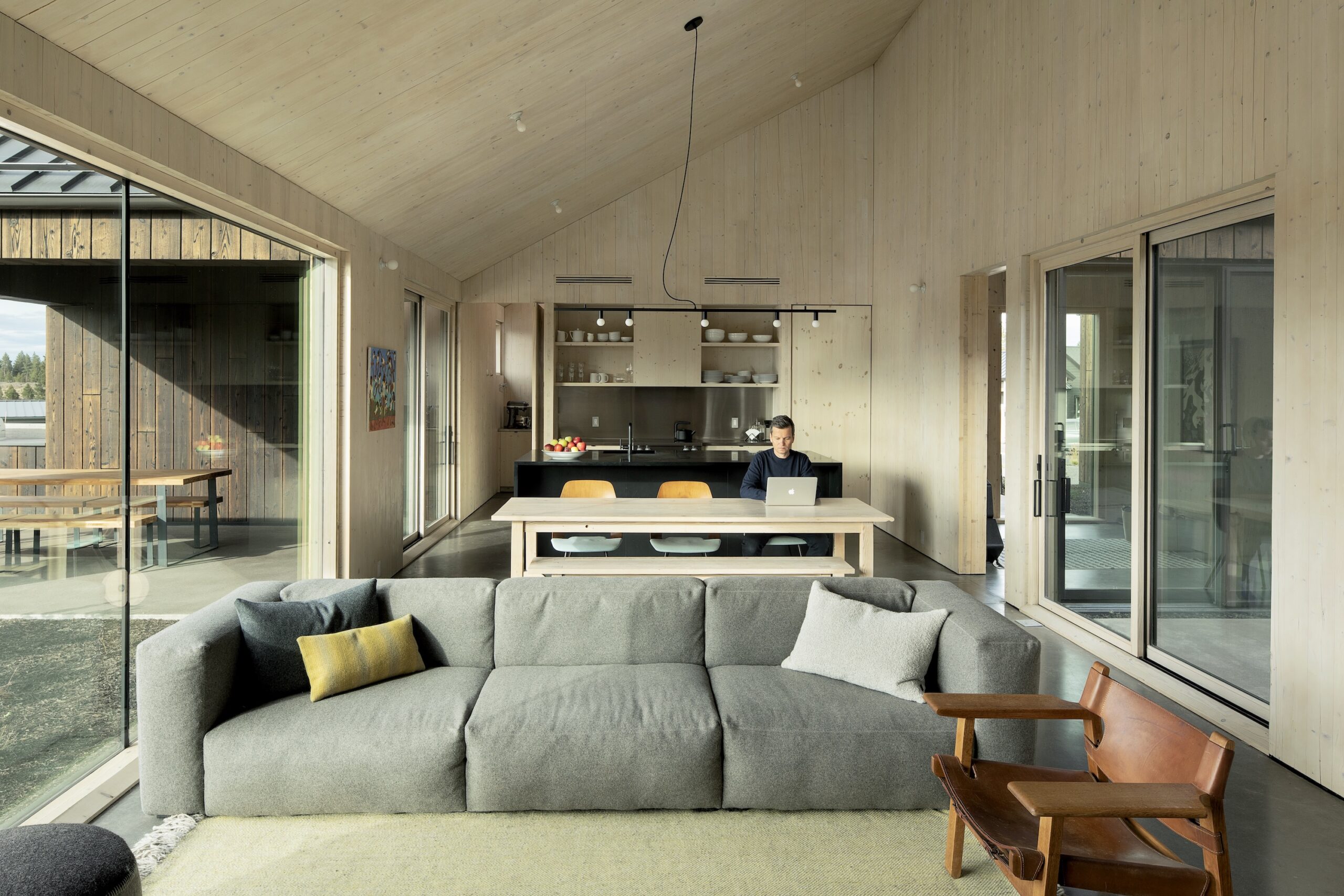
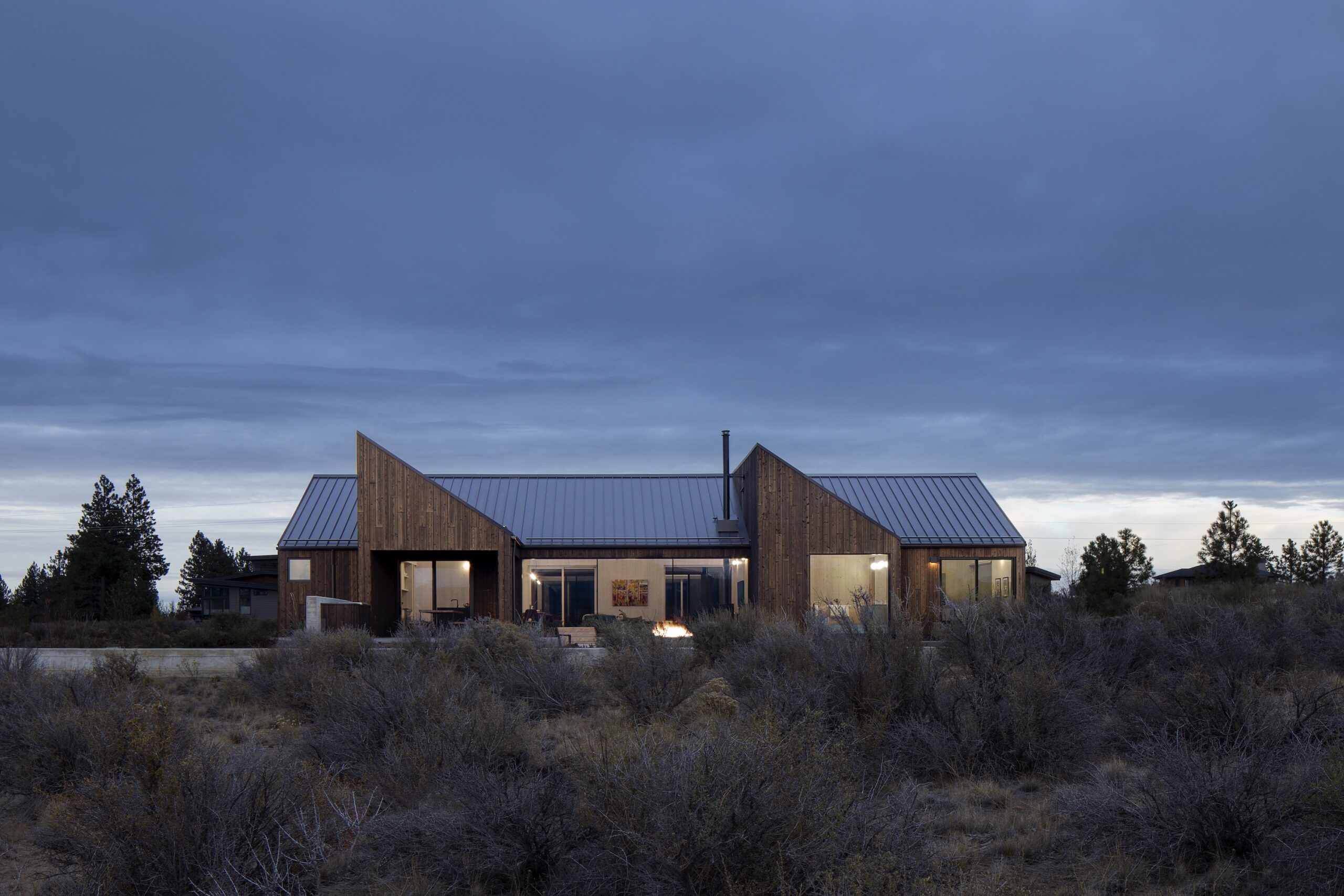
“We believe that the most sustainable square foot is the one you don’t build,” says Mork-Ulnes, who was born and maintains an office in Norway, where people are used to compact living and there is little capacity to exploit solar energy. “That said, we also like to think of the climate challenge as a design challenge. We see this as an opportunity rather than a restraint. The use of CLT drove the design, aesthetic, and constructability of this project, but the choice of material also has a projected 25-ton carbon embodiment in its walls and eliminates a projected 15 metric tons of greenhouse gas emissions.” Choosing CLT meant the house’s materials had to be precisely measured and precut off-site to allow construction waste to be recycled at the factory.
Built on land once ravaged by a wildfire, Octothorpe is rooted in sustainability. It whispers, if it says anything at all, only incidentally pointing toward the untapped potential of Earth-friendly architecture and the value of living in nature, not against her. Because most of all, the house is just #homesweethome.
Explore Octothorpe House:
Octothorpe House by Mork-Ulnes Architects – short film by Juan Benavides from The Architecture Player on Vimeo.

