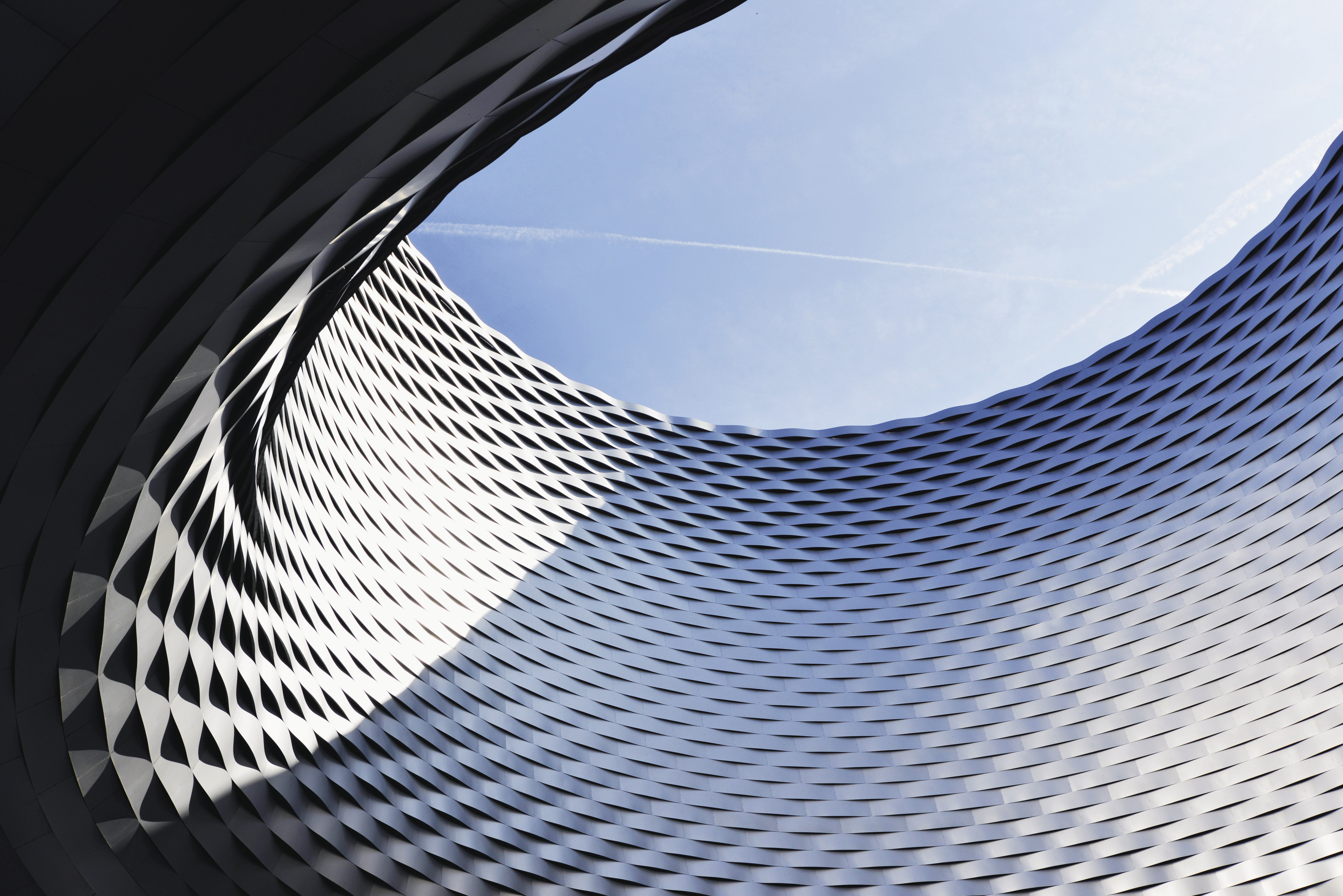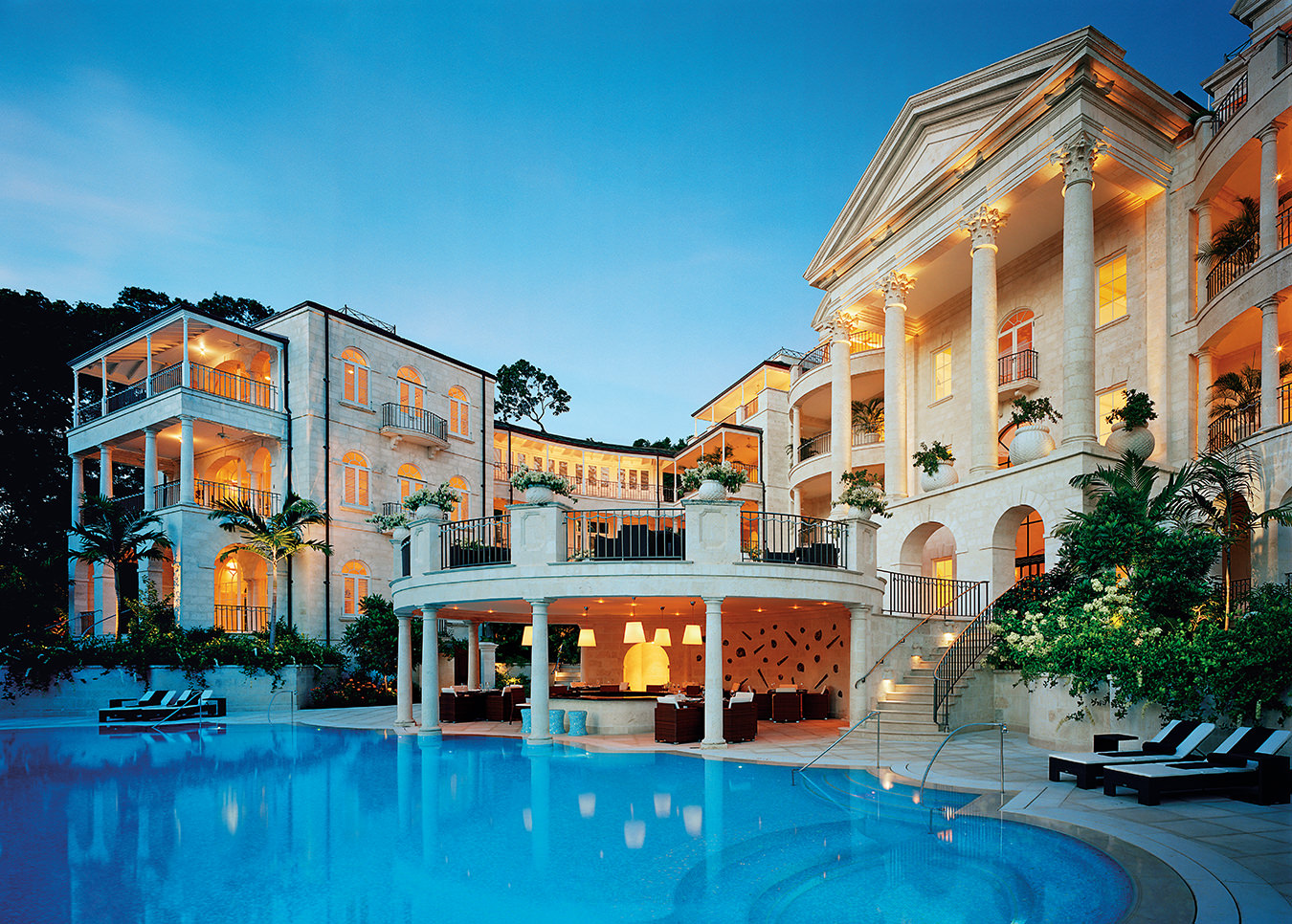Herzog & de Meuron
The Messeplatz in Basel, Switzerland.

The annual Baselworld watch and jewellery show eventually, as it was bound to do, outgrew the available exhibition facilities in the Kleinbasel district of Basel, Switzerland, not so far from the picturesque bridge and river winding through the town. But Kleinbasel and the Messeplatz (“exhibition square”) are a hub of activity, most acutely during the watch fair in March/April and Art Basel in June.
The challenge for architectural firm Herzog & de Meuron when designing the southern part of Messe’s Hall 1 was to create exhibition space that would encompass large volumes, with uninterrupted floor areas, all the while understanding that, inside at least, architectural features are not the primary goal. Outside, of course, is another matter. But inside the three-storey space, the object was to create flexibility for exhibitors, entrepreneurs all, who create their own unique “boutiques” within the halls of Baselworld.
The architects took full account of the neighbourhood, its relation to the living community around it, and its various use beyond the two major exhibitions. The hall had to be built in three phases, so that the major exhibitions could remain in place but still be allowed to grow. The outside surface of Hall 1 is the opposite of monotonous. So, Herzog & de Meuron have utilized huge expanses of glass to create transparency and space. They have also, ingeniously, introduced articulated, twisting bands of aluminum on the façade.
All of Basel’s trams come straight through this complex, which adds to the charm of being at an exhibition that exists in the middle of thriving, thrumming daily life.





