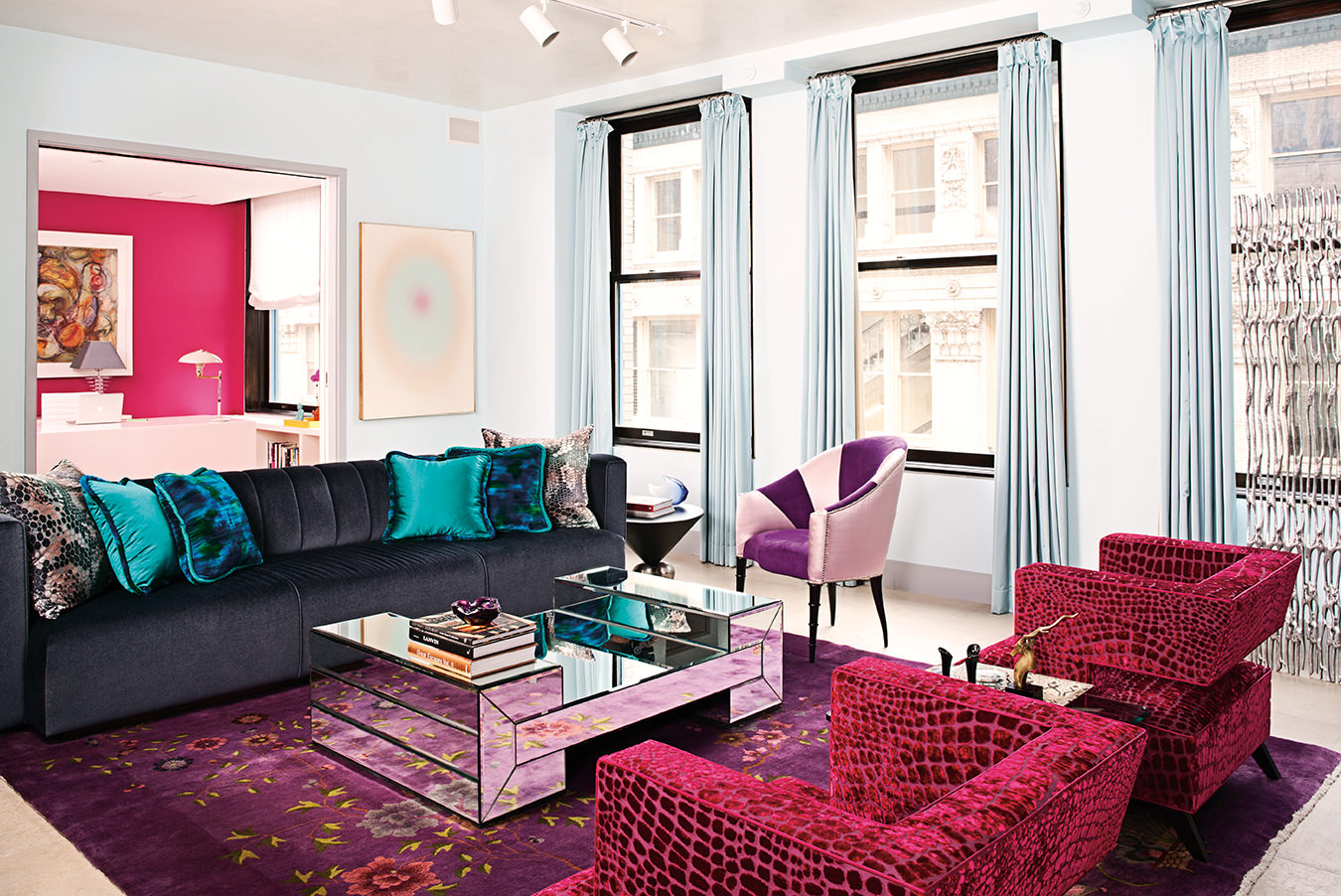
Photo by Michael Stavaridis.
Stewart Avenue Residence by Brillhart Architecture
Elevated coastal design.
Florida, which has more than 2,000 kilometres of coastline, is already one of the American states hardest hit by climate-driven sea-level rise—and Miami is one of the cities most at risk. One exceptionally livable response to this situation is the 4,500-square-foot Stewart Avenue Residence by local office Brillhart Architecture. On a canal in South Coconut Grove and 900 feet from Biscayne Bay, the home sits in the city’s most extreme flood zone and is engineered to withstand hurricanes, storm surges, and sea-level rise in addition to flooding. The only better solution in this context would have to be a houseboat.
The client, an avid boater, might have been tempted. After weathering Hurricanes Wilma (2005), Irma (2017), and all the storms in between, this Miami surgeon decided to give up the perennial patchwork repairs to his original 1923 home and build a new one. The big challenge? Today, projects in that zone must have their first floor, including all mechanical equipment, raised above sea level. Brillhart’s response is a house that appears to grow out of the dense tropical vegetation. Its two habitable levels rest on three sculptural concrete storage rooms and a garage enclosure designed to withstand flooding and let water flow through and around them. These anchors are augmented with subterranean concrete auger piles and above-ground galvanized steel pipe columns, set at angles that enhance the house’s lateral stability.
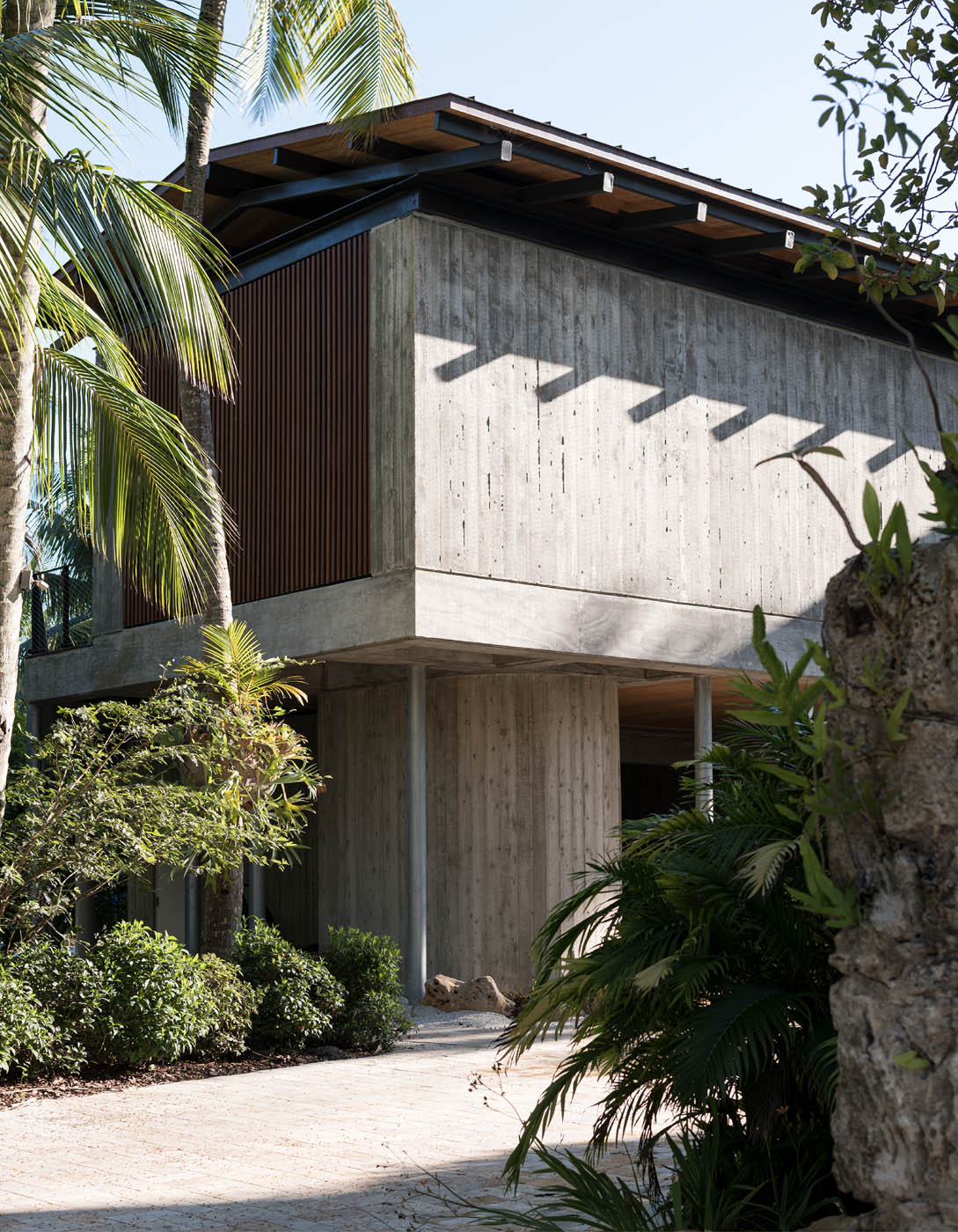
Photo courtesy of Brillhart Architecture.
Between the trunks of the pipe columns, the understory space is both functional and aesthetic. Partially turfed over for the son to play soccer, it’s also a first point of arrival before climbing into the canopy above. A steel staircase ascends through a cutout in the concrete slab of the first floor, leading the eye up to the more rectilinear living spaces. Light pierces its perforated treads and stainless steel mesh like sunlight filtering through thick leaves.

Photo by Michael Stavaridis.
At the top of the stairs, visitors emerge onto the first floor. “This is the landing to the habitable space, essentially the front door or front porch of the house,” says Melissa Brillhart, one of the practice’s two principals, along with her husband, Jacob, the founding architect and a former general contractor. “It is the covered outdoor breezeway between the two living spaces, with an adjacent koi pond to elevate the sense of arrival.” Also at this point, a generous, 3,000-square-foot îpe-wood deck stretches between the legs of the L-shaped house, used for entertaining, outdoor seating, and the swimming pool. “Having the pool raised 12 feet above ground, at the same level as the living space rather than relegated as a secondary experience below, cements the idea of the new ground plane and its direct connection to the living area,” Brillhart says. On the floor above, under a copper-clad roof made of steel beams and exposed tongue-and-groove cypress decking, are the bedrooms.
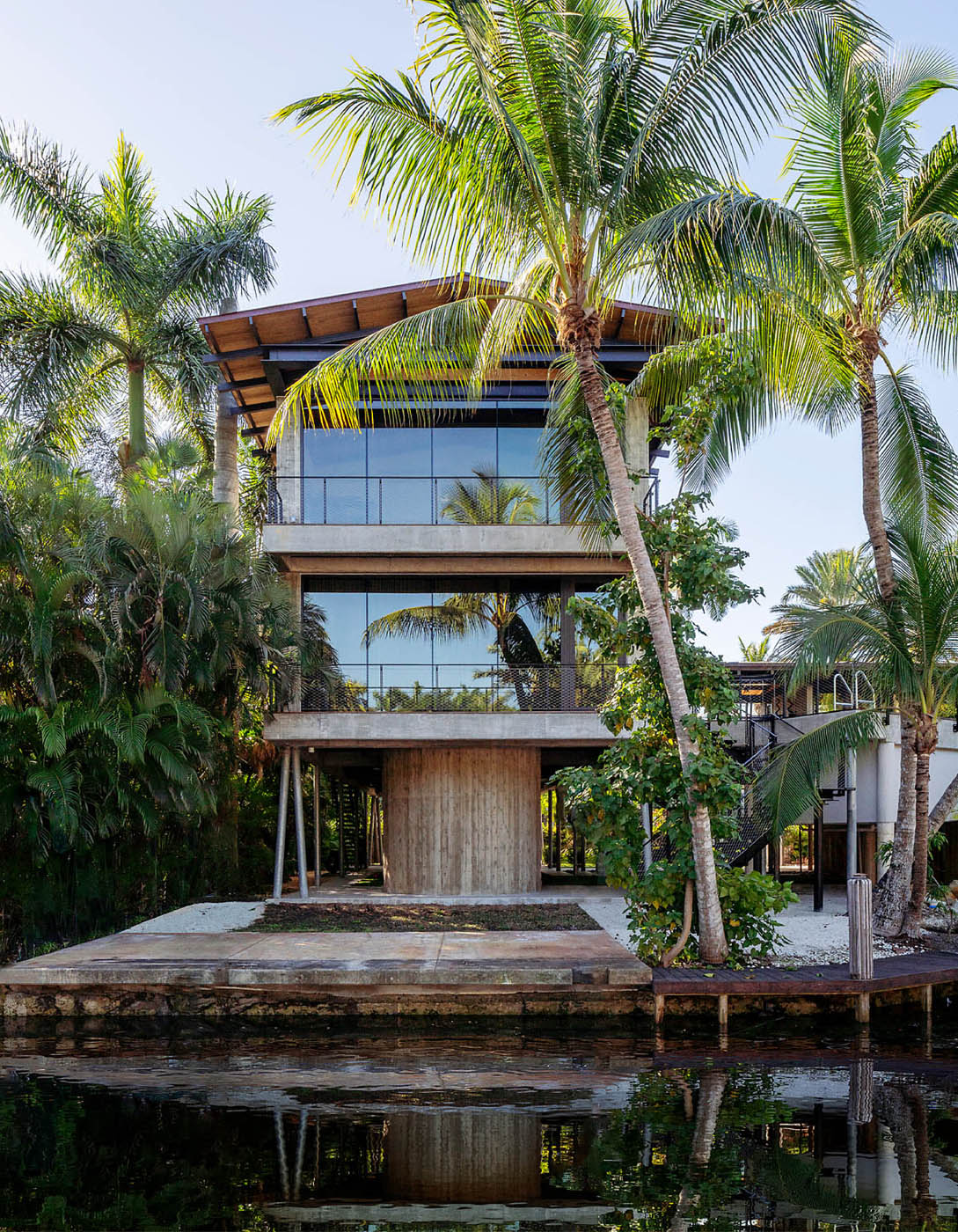
To create consistency between the interior and exterior, Brillhart brought architectural elements inside, such as exposed steel rafters and tongue-and-groove decking on the ceiling. Photo by Michael Stavaridis.
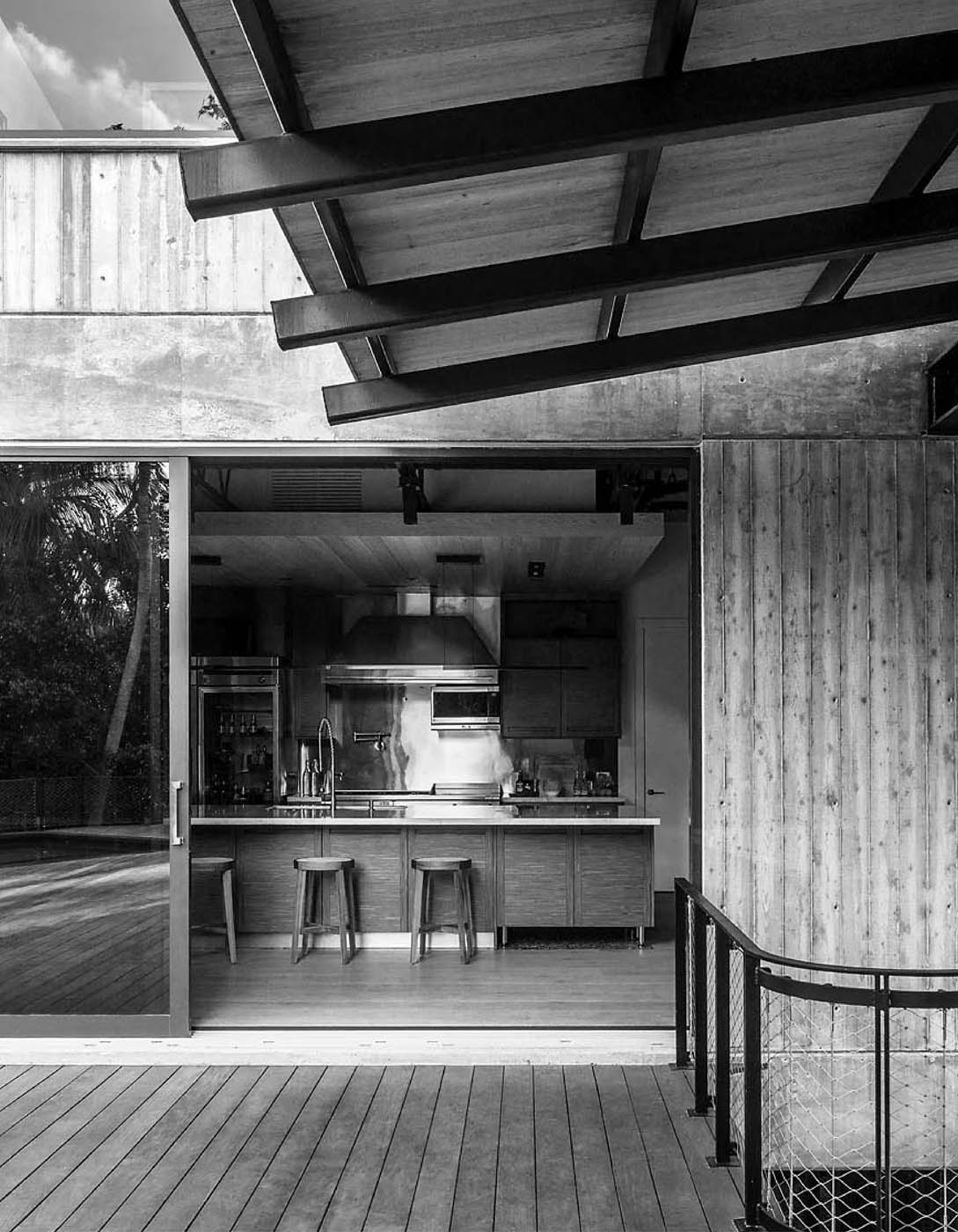
Photo by Michael Stavaridis.
In choosing their materials, the architects sought a natural palette that was high quality but required minimal maintenance. The walls are made of board-formed concrete, lending texture and a material presence, while the earth tones of the house allow it to blend into the landscape. The look and feel of the concrete echo the dappled pewter of surrounding tree trunks and a coarse coral-stone wall preserved from the original house. The dark-steel stairs evoke the shadows that gather thickly in the depths of the vegetation, while the windows reflect the forms, colours, and motion of that foliage.
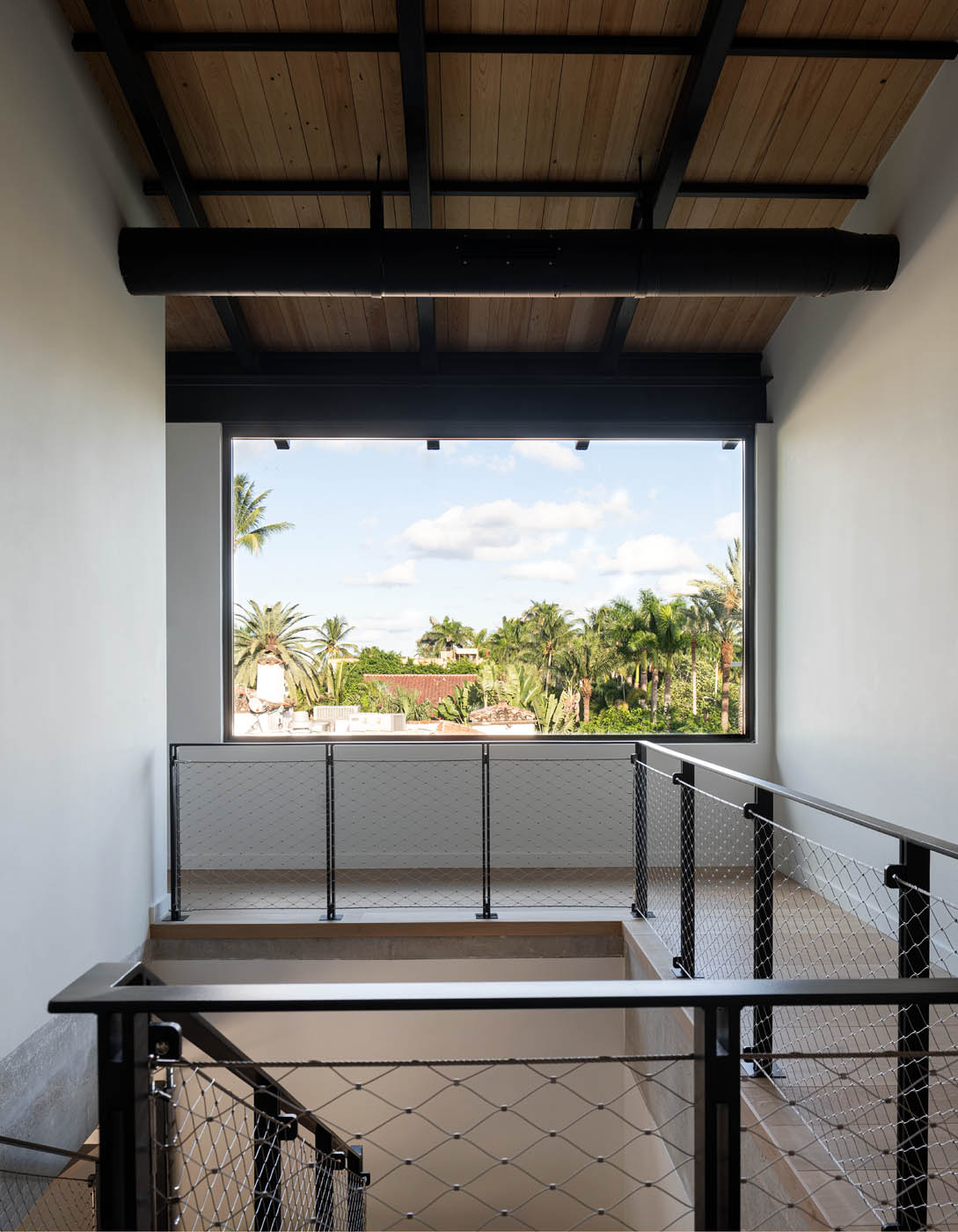
Photo by Stephan Goettlicher.
“We were constrained by FEMA’s new requirements that houses be raised a certain height above sea level,” Brillhart says, all the while navigating the state’s outmoded restrictions. The opposing constraints would have resulted in ceiling heights of seven and a half feet, cramping life inside considerably. In the end, the project became one of the earliest to reveal, and reconcile, the conflicts between the two codes.
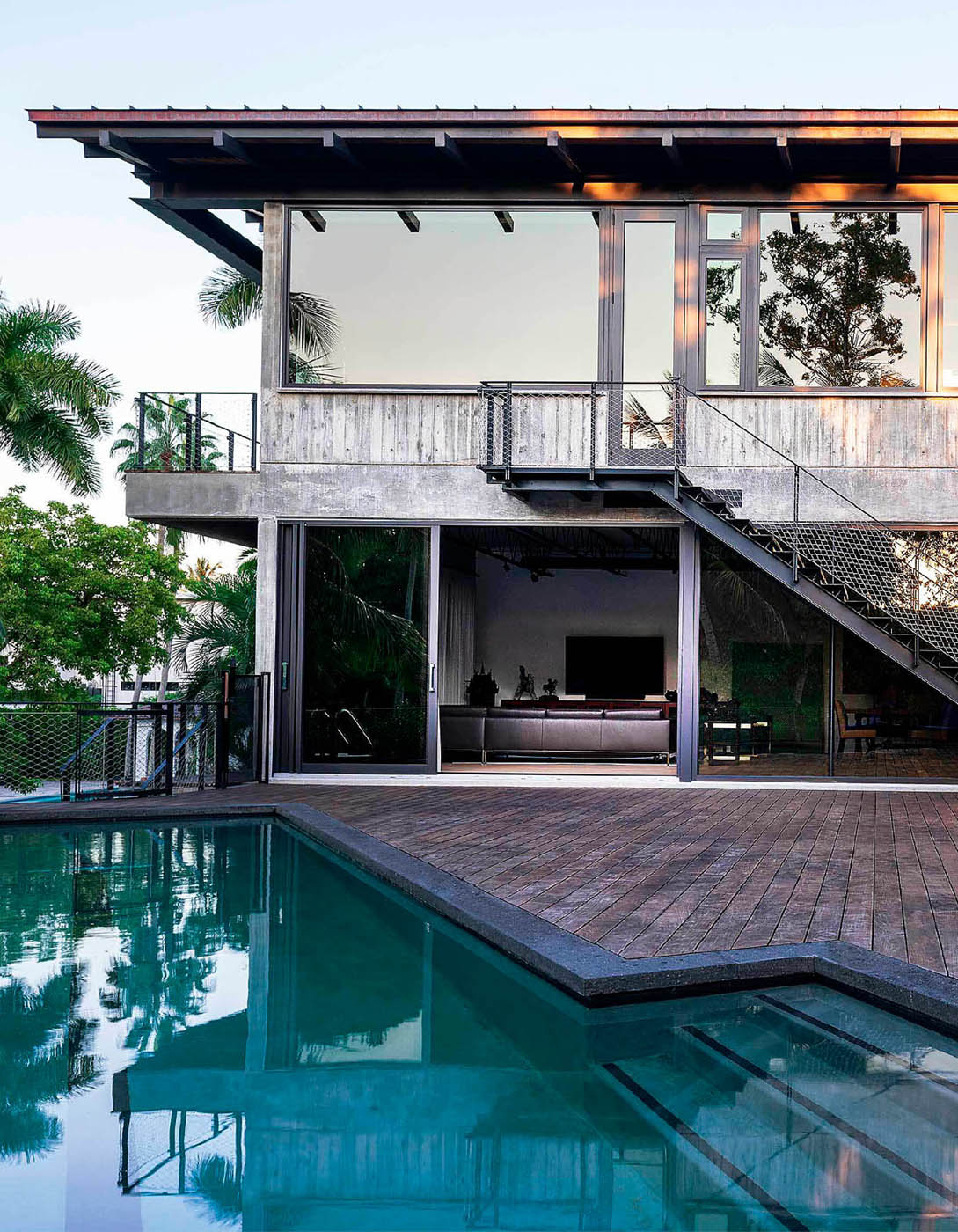
A coral rock wall surrounding the property lends a sense of enclosure between the street and the house, whose main floor is one storey up via an exterior staircase. The landing and pool deck are îpe decking. Photo by Stephan Goettlicher.
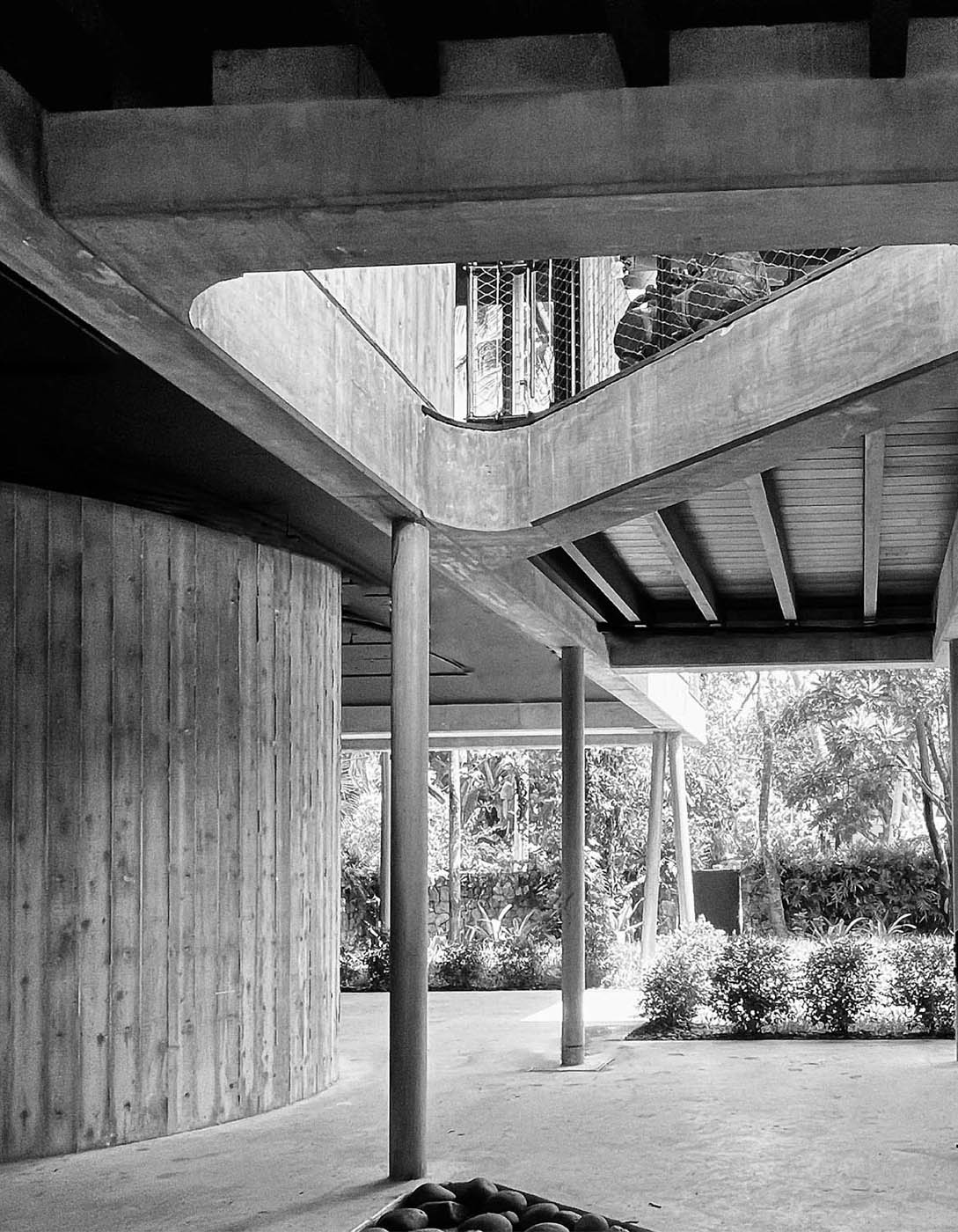
Photo courtesy of Brillhart Architecture.
Considering that climate change made it necessary for the office to imagine this complex architecture, it seems eminently practical that the team integrated pragmatic, passive, sustainable ways to make the house comfortable. “We often study old models for future buildings,” Brillhart says, “particularly the tropical modern buildings from the 1950s and ’60s, whose designs predated the advent of air conditioning.”
The result is a house that is fundamentally tropical. Each volume is no more than one room deep to allow light and air to wash through the spaces, limited only by large overhangs that provide welcome shade during the most sultry hours and seasons. It appears different from every angle, formal and textural, a house of many faces rising from the tangled earth.
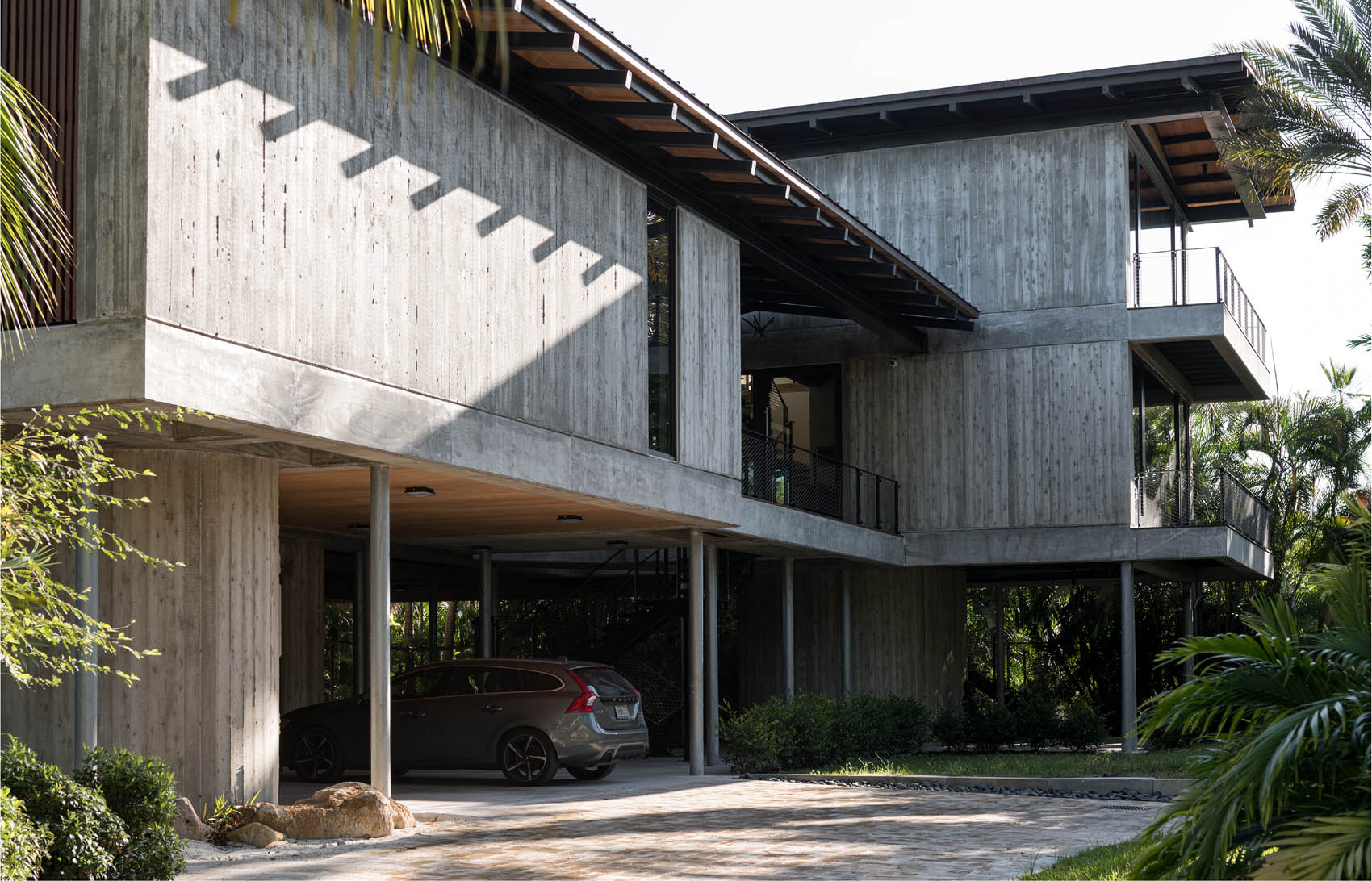
Photo by Stephan Goettlicher.



