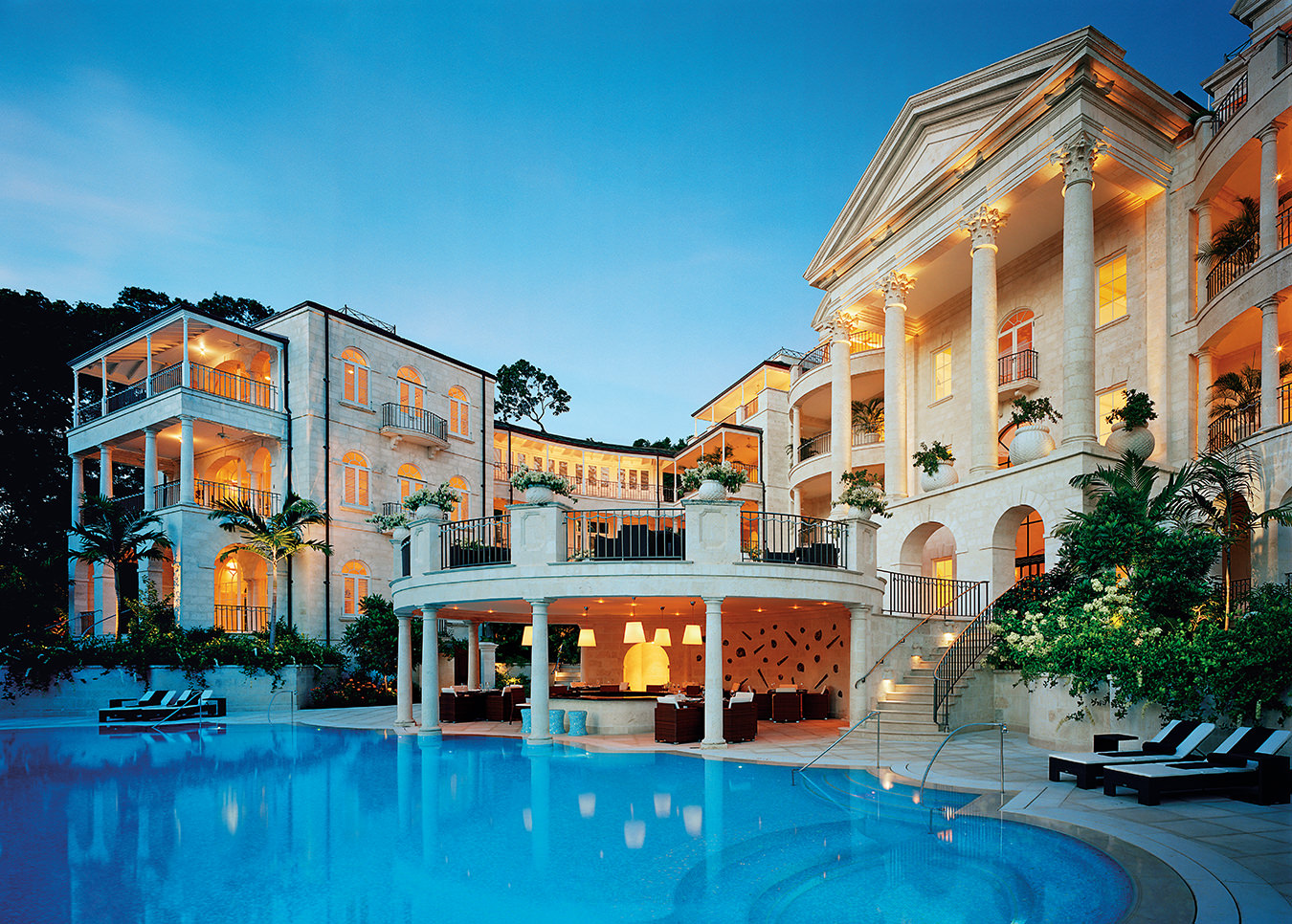A Spirit of Teamwork at Design Firm IVY Studio
Guillaume Riel, Philip Staszewski, Gabrielle Rousseau, and David Kirouac are university friends who have formed Ivy Studio, the collaborative design practice that delivers bold and bespoke spatial solutions.
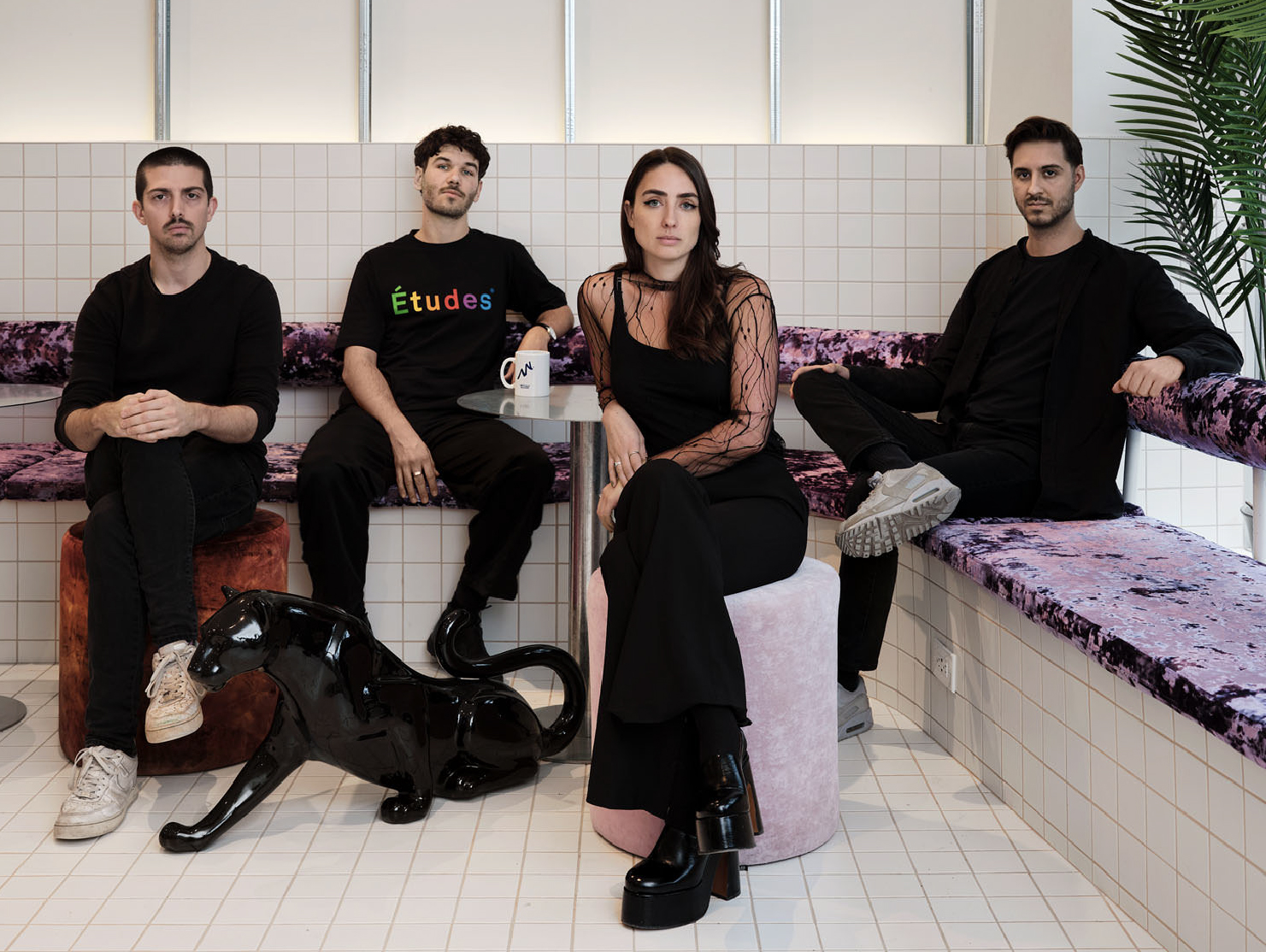
From left to right: Guillaume Riel, Philip Staszewski, Gabrielle Rousseau, and David Kirouac, the four partners at Ivy Studio. Photo by Maxime Brouillet.
Ivy Studio illustrates the maxim that it takes many years to become an overnight success. Last year, the Grands Prix du Design, a Quebec organization that recognizes global achievements in architecture, interiors, and industrial design, gave Ivy an impressive eight awards. One was in recognition of the firm’s ascendance as an emerging talent; the rest were for innovative office and hospitality projects the studio recently completed in their hometown of Montreal.
Ivy is indeed ascendant. The studio is currently juggling 20 to 30 active projects, including the interiors for an ambitious new cultural centre called Project MR-63, a building composed of recommissioned subway cars stacked on top of each other like a postindustrial Jenga. “It’s exactly the kind of project we love,” says Philip Staszewski, one of Ivy’s co-founders. “The clients are clearly open to something different without a preconceived notion of the outcome. We can bring a lot of creativity to that.”
But while the firm has been blowing up on social media and in the design press lately, the partners’ talents have been emerging slowly and steadily for years. Ivy was formally founded in 2018. Staszewski runs the firm alongside Guillaume Riel, David Kirouac, and Gabrielle Rousseau—friends he first met in 2010 when they were all studying architecture at Laval University in Quebec City. “We liked working together on student projects,” Staszewski says. “But we never talked about starting our own firm back then.”
After graduation, the friends went their separate ways, each taking a conventional path, working in well-established firms such as L. McComber and Zébulon Perron in Montreal, Atelier Pierre Thibault in Quebec City, and Véronique Joffre in Toulouse, France. Meanwhile, around 2015, Rousseau and Staszewski started collaborating on minimalist decor objects—frameless, arched-shaped mirrors and understated clocks. “Everything we did was made in Quebec,” Staszewski says. “We met a lot of local craftspeople. There are so many creative people here.”
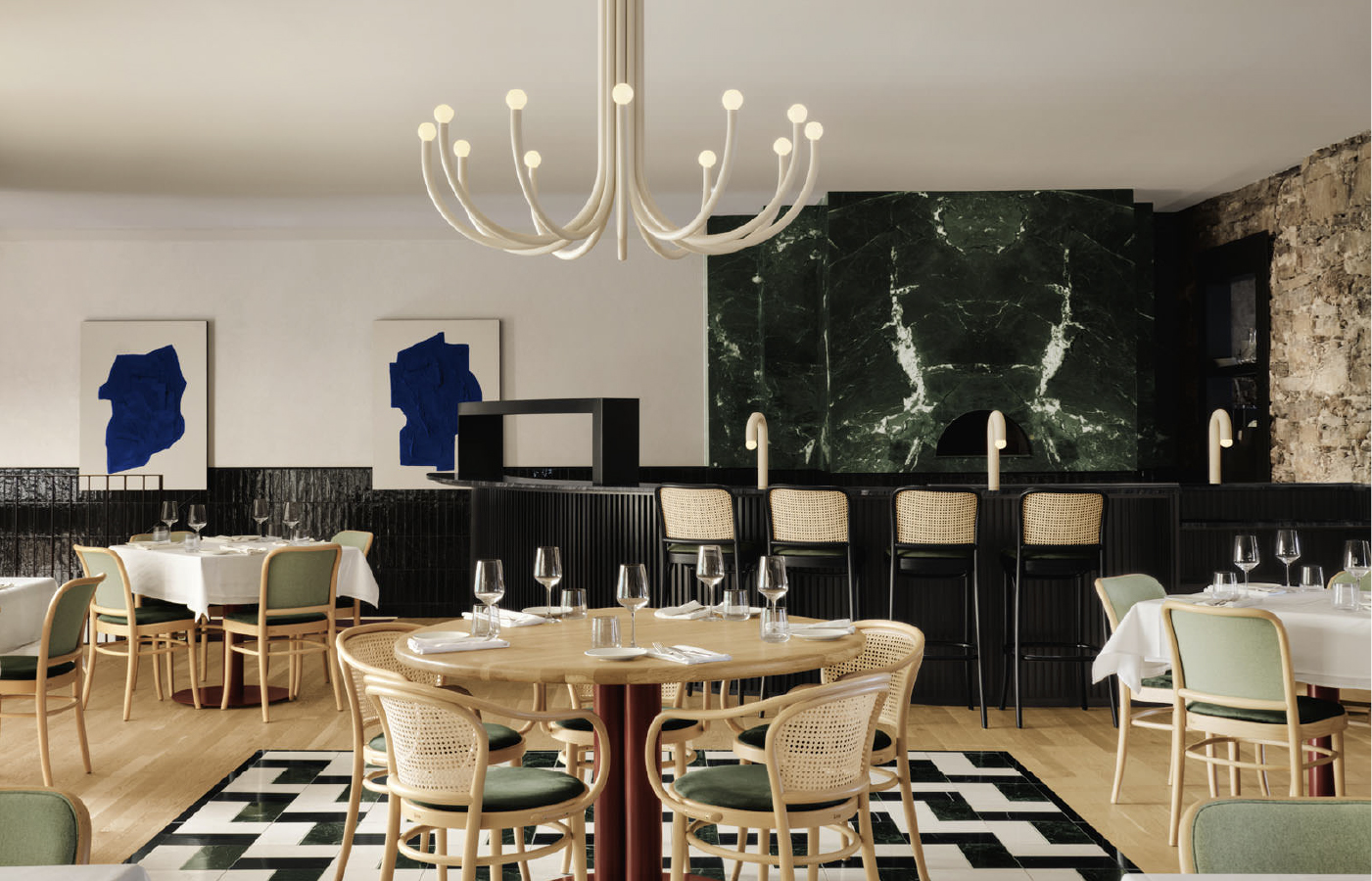
A custom chandelier makes for a statement at Piatti restaurant in Rosemère, Montreal. Photo by Alex Lesage.
Under the name Obiekt, Rousseau and Staszewski sold their wares through an e-commerce company called C’est Beau, launched to sell clothing and furniture designed and manufactured in Quebec. C’est Beau founder Raphaël Ricard appreciated Obiekt’s design sensibilities and asked the pair to design a bricks-and-mortar location in downtown Montreal. “The network of craftspeople we had been building was instrumental to seeing the design through,” Staszewski says. “It really showed us the importance of building strong relationships to actually getting something built.”
Although that C’est Beau store is now closed, the design—streamlined with an edge, including such razor-thin shelves that the objects on top appeared to be floating—created some buzz when it was finished in 2017. Other Montreal shop owners and restaurateurs reached out to Rousseau and Staszewski. With this momentum, in March 2018, Ivy Studio was born.
“I was the first to go all in, until there was enough work to sustain more partners,” Staszewski says. The work quickly followed. A few months later, Staszewski was joined by Rousseau. “However, I would say that Ivy really started being what it is today when Guillaume and David joined us,” Rousseau adds.
Kirouac joined in 2019, then Riel in 2020. Although Riel was starting his own practice in France, he was keen on the opportunity, despite having to move back across the Atlantic. “Joining forces with friends was an appealing choice for me,” he says. “We seemed complementary enough to achieve great design and serious enough to make this into a legit partnership.”
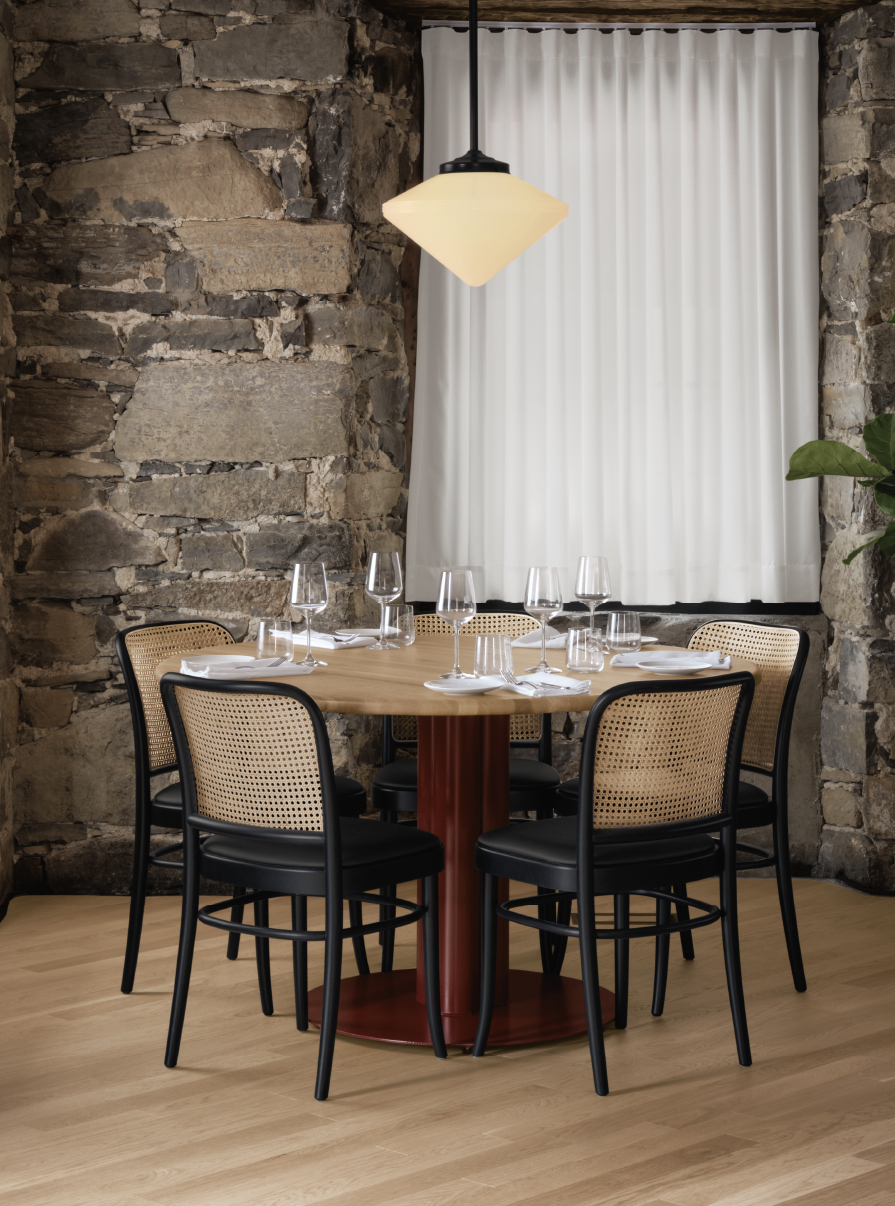
Photos by Alex Lesage.
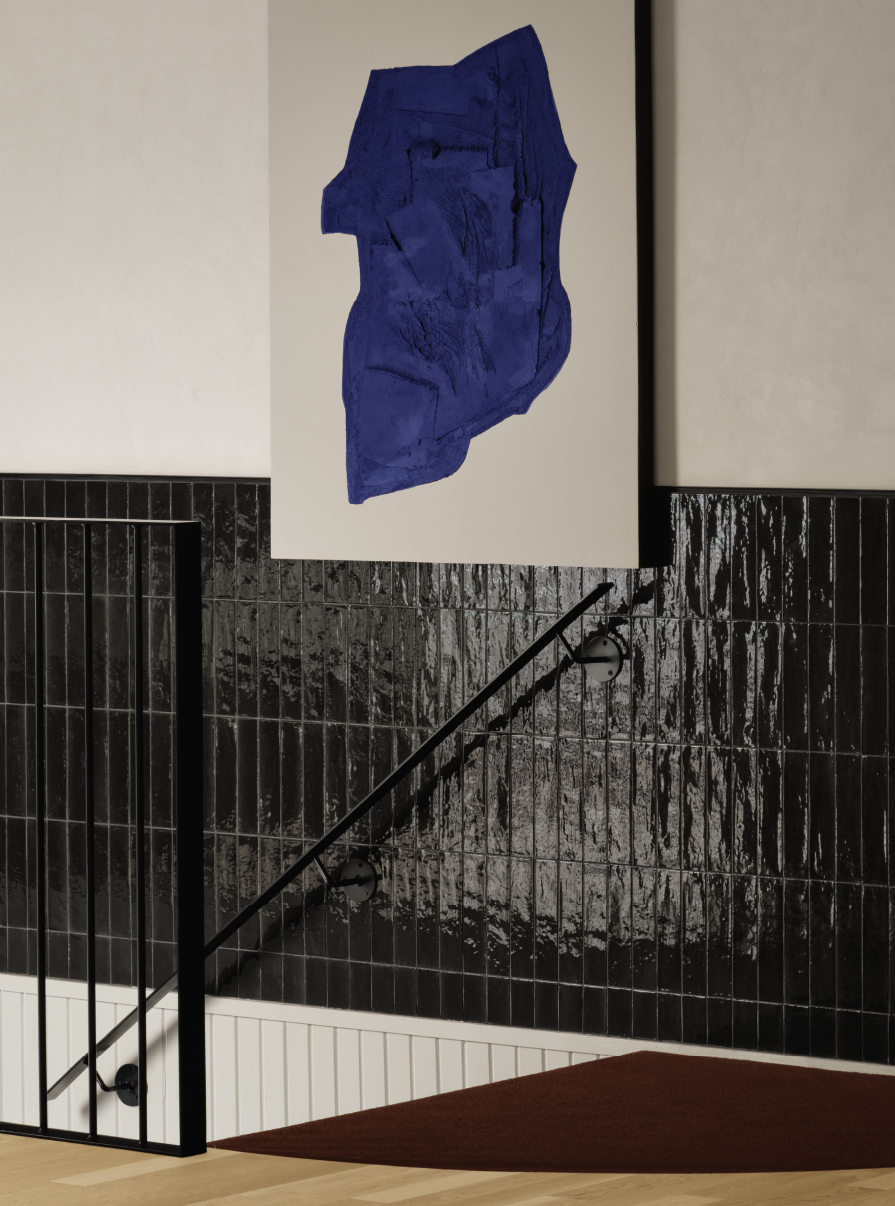
Some people avoid working with friends because it can strain the relationship. These four agree that their close, long-time bond is a strength. “Because we were friends before being partners, I think it helps us communicate more freely and honestly,” Rousseau says. “Since we are so comfortable with one another, we have a very laid-back approach. Even with our clients—we want them to feel like they are part of our team, part of our journey.”
The team’s collaborative, open approach is critical to their success. The four principals don’t have specific, specialized roles. One person isn’t entirely dedicated to design with others focused solely on detailing, HR, or contract documents. They work fluidly and overlap on different things.
Anyone can comment on anyone else’s projects. “We know that the main goal of everyone is to have the best project possible,” Kirouac says. “It can be challenging sometimes when you have a lot of strong opinions, but it really creates something more unique because you’re able to have more left-field stuff coming in.” Rousseau points out the team’s mechanism for resolving disputes. “It’s democracy,” she says. “We make everyone at the office vote on their favourite option, employees included.” She adds that differing points of view can be beneficial: “Projects where we disagree a lot during the process always turn out to be our best ones.”
Although no single aesthetic ties Ivy’s projects together, one of their approaches might well be minimalist but not boring. They often blend simple lines and ample negative space with more unusual features. Unconventional materials or eye-catching colours frequently come together in ultragraphic compositions.
At Vention, a robotics startup, many of the office walls, in addition to much of the flooring and the ceiling, are ice white. As a contrast, most of the accents, including perforated metal partitions and a matching boardroom table, are midnight blue. The two-tone space creates a dramatic, mod vibe, a bit like a set from 2001: A Space Odyssey. The achievement is all the more remarkable given Vention’s relatively small budget of less than $50 per square foot, a fraction of the cost of a high-design commercial space.
Not all of Ivy’s projects are low-budget, but the partners don’t shy away from a space because the client can’t spring for the priciest finishes. It is more important to work with “passionate people who are there for the project rather than for the money,” Riel explains. Passion can make the impossible become real.
_________
Although no single aesthetic ties Ivy Studio’s projects together, one of their approaches might well be minimalist but not boring.
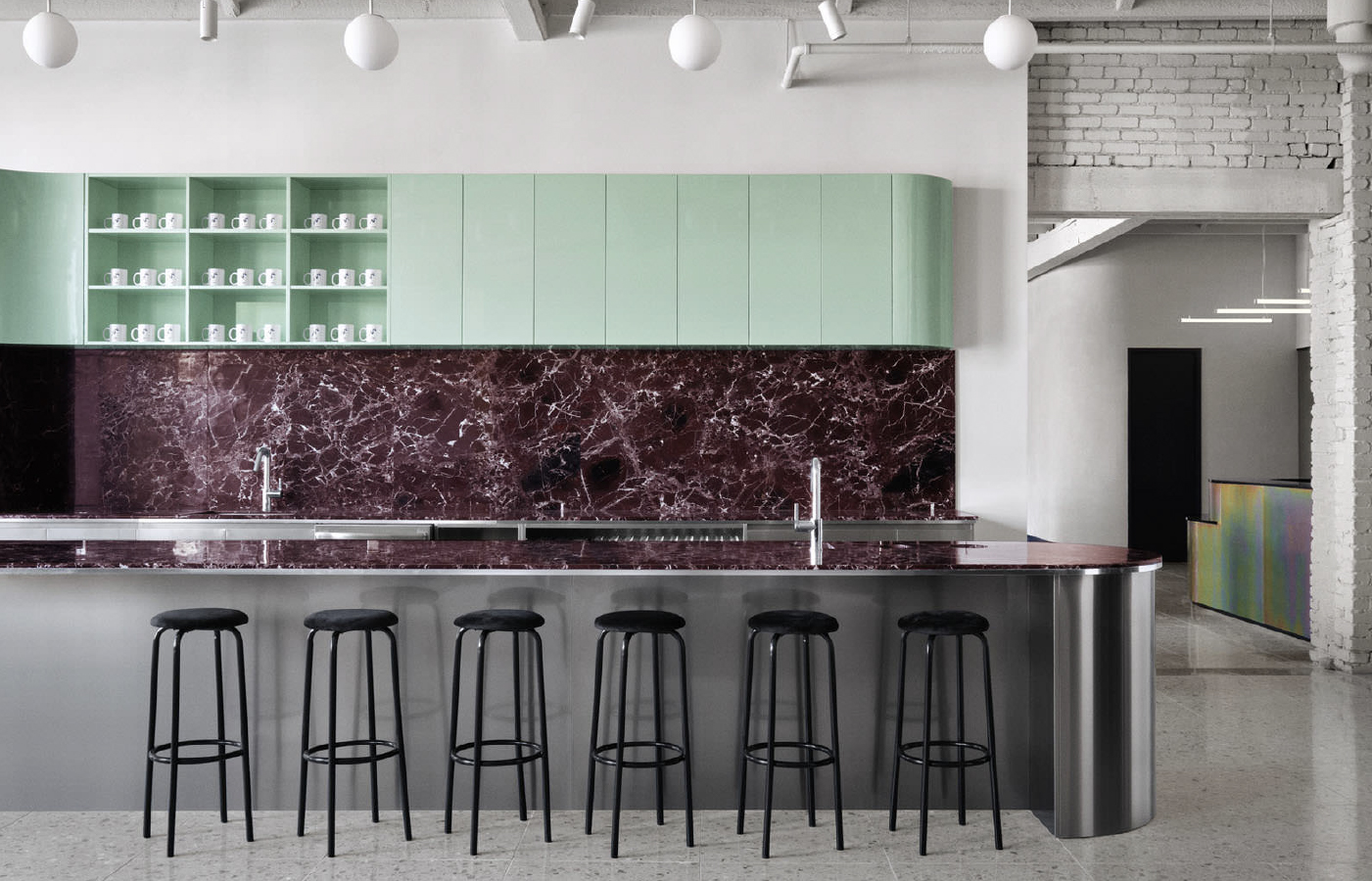
Ivy Studio transformed a former nail salon and jujitsu gym into a colourful shared workplace for Spacial. Photo by Alex Lesage.
Regardless of budget, all four partners agree that “hypercustomization” is a key aspect of their work. However, for all their projects, they advocate for bespoke furniture and fixtures made by local craftspeople, whether they are creating a restaurant, shop, or co-working space. “It’s not always hard to persuade clients to go custom,” Staszewski says. “There is a lot of value for their businesses from a branding perspective. You end up with details that can’t be found anywhere else.”
At Piatti, an Italian restaurant in Montreal’s Rosemère neighbourhood, the owner wanted a statement chandelier in the middle of the dining room. He had something in mind—a $10,000 fixture available through a high-end retailer. The partners at Ivy had a different idea. They contacted Hamster, a local lighting studio, and set to work on a signature item. The result, which looks like an upside-down umbrella as envisioned by Dr. Seuss, gives the dining room a unique whimsy. The light fixture, which complements similar, smaller lamps dotting the bar, cost less than half as much as the ready-made alternative. “Weirdly, sometimes spending a little more than planned on custom craftsmanship will save money in the end,” Riel says.
The Ivy Studio team has a dogged grit to find the optimal design outcome even when working on a space with ostensibly major limitations. One of the studio’s early commissions was for a shared office for Spacial, a WeWork-style startup. At the outset, the raw building didn’t seem ideal for an office. Formerly two businesses—a nail salon and a jujitsu gym—it had a deep floor plate with few windows that only brought in a small amount of natural light. As a solution, the team at Ivy tried a layout that seemed counterintuitive. They placed the shared spaces—boardrooms and reception area—by the windows and grouped the individual workstations in the back, in the middle of the floor plate, far from any sunlight. They ended up punching the ceiling with skylights, Kirouac says, but not directly above the desks, which might have caused glare on computer screens. Instead, the skylights run down a corridor that circles the workstations, providing a soft, indirect light. To amplify the effect, Ivy added textures such as brick and tile that catch the sun’s rays. “We wanted to give that space the vibe of an interior courtyard,” he explains.
_________
“Projects where we disagree a lot during the process always turn out to be the best ones.” —Gabrielle Rousseau, partner at Ivy Studio
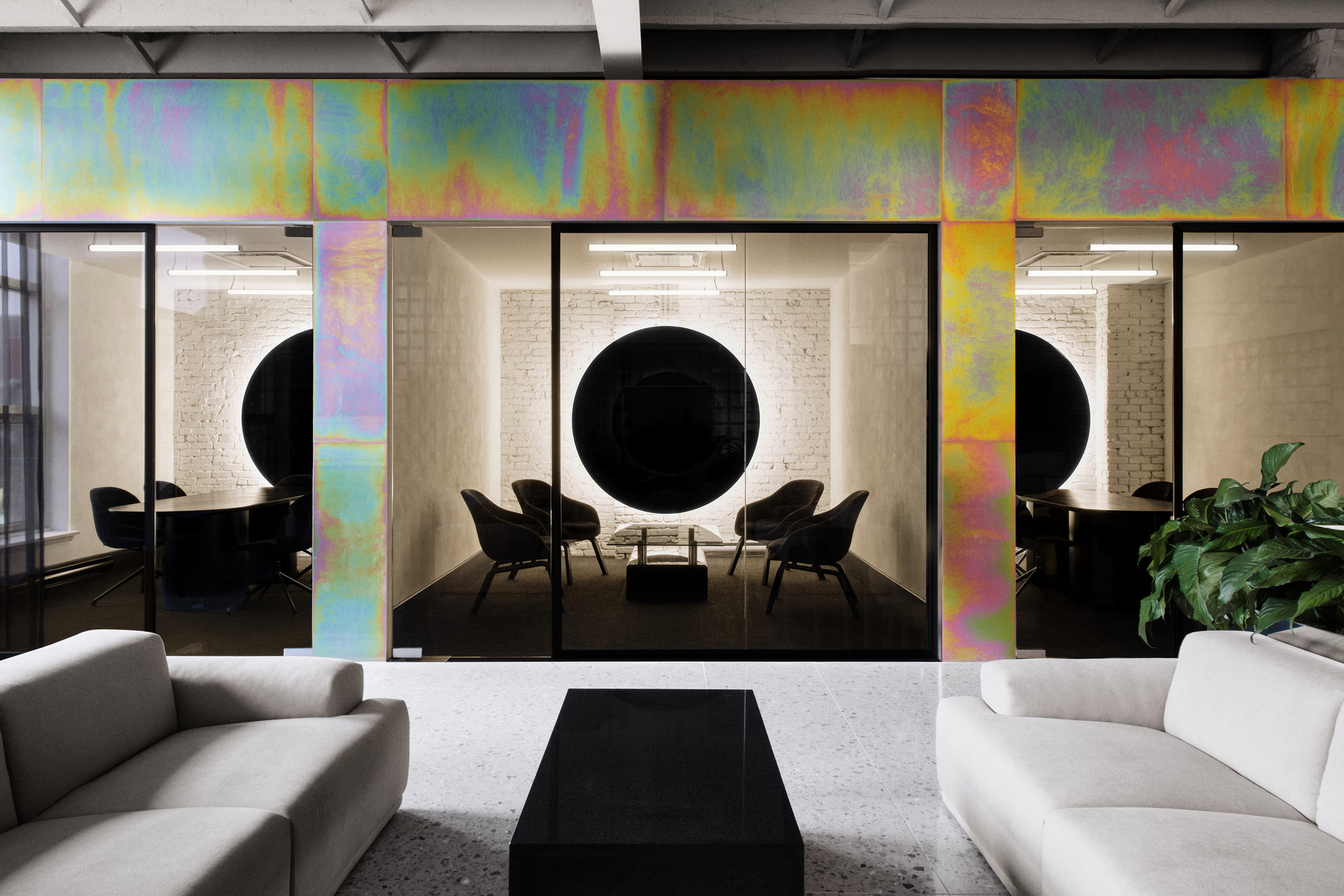
A pop of colour at the co-working space Spacial in Montreal.
Another project with a problematic interior was the new office for Cardigan, a digital advertising agency, completed last year. The ground floor of the 1907 stone building has a 16.5-foot-high ceiling and tall arched windows, but the basement ceiling is just seven feet high and there are no windows. “I think Cardigan was even more challenging given the ceiling heights. The basement was so low that we had to really give it a unique personality to make it interesting and livable,” Staszewski says. “The ground floor was very high, the opposite problem. We fit a mezzanine in to maximize square footage while still letting the natural light in.” Ivy played up the contrasts, painting the spacious, light-filled ground floor white and reopening the boarded-up window arches. The existing mouldings were retained, and the floor is now covered in natural oak. The basement, on the other hand, with plastered ceilings, ceramic walls, and epoxy floors, is more colourful. The blue kitchen is surrounded by rooms painted a warm burnt orange, and the bathrooms are light grey with stainless steel counters.
This summer, C’est Beau will start building its new showroom, designed by Ivy Studio. “They were our very first clients and we’ve developed a friendship since,” Staszewski says. “They’ve always given us the freedom to create the space we wanted.” Noting that the new showroom will be simple but pack a punch, he says, “We’ve had fun experimenting with materials, and I think it will stand out from their previous spaces. As they’re directing their efforts to online sales, we wanted their showroom to have a warehouse feel to it.”
For C’est Beau founder Raphaël Ricard, working with Ivy is a no-brainer: “We love Ivy Studio.” 




