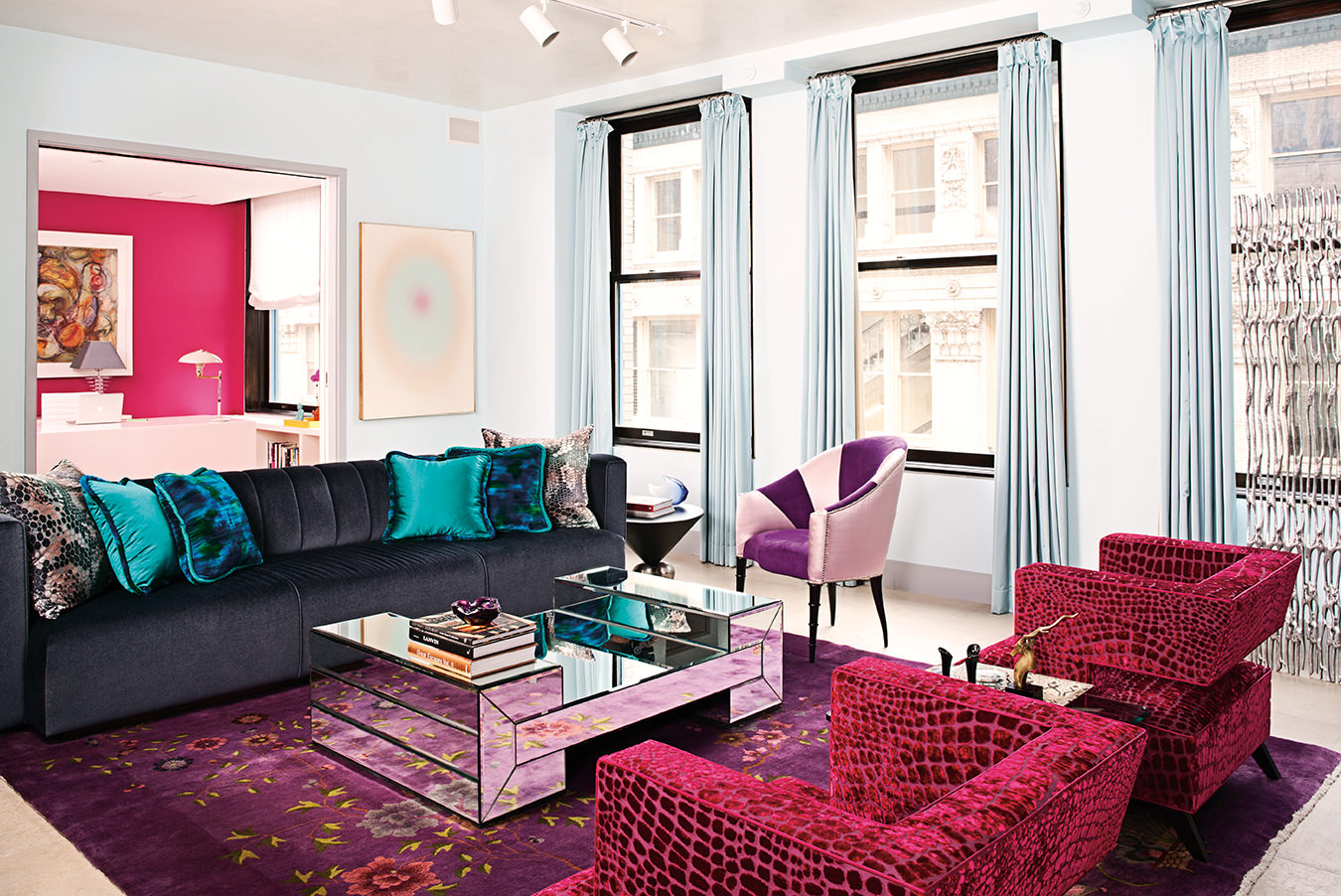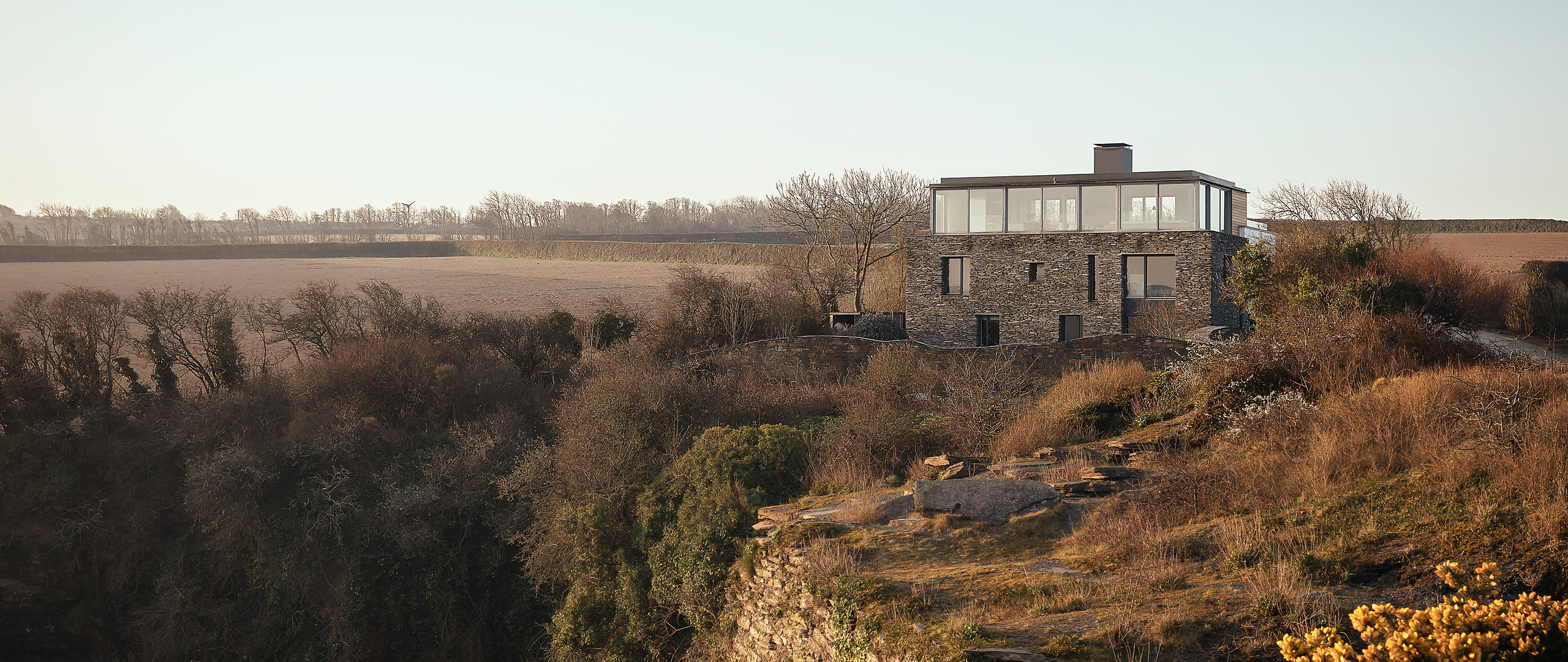
Camel Quarry House by McLean Quinlan Mines Art From the Earth
Unmistakably English.
There are few architects whose work makes one wonder at the wild beauty of dirt. McLean Quinlan is a British firm that reminds us—in a way that should be redundant but is not—that the Earth is made up of animals, vegetables, and minerals animated by light, and it is by weaving these miracles together that we build a home.
In 2007, the architects completed the Camel Quarry residence on the Camel Estuary in Cornwall. Fifteen years later, they returned to find it had become a living part of the landscape, having knit itself through the use of natural, local materials into the fabric of its surroundings, exactly as they had intended.
Designed for a family of six, the house replaced one that had been severely damaged by fire. At the clients’ request, it is informal, practical, and overachievingly energy-efficient thanks to triple-glazed windows, solar panels, and deeply bored, ground-source heat pumps. The 4,520-square-foot, six-bedroom house, on the site of a former slate quarry, is crafted from stone salvaged from the original building and also quarried from the site itself. The stone was cut and constructed to resemble the dilapidated walls of quarry buildings nearby. Architect Fiona McLean says the team wanted the form of the new building to be extremely simple. “The old mine buildings dotted around the Cornish landscape were an inspiration,” she says. “Their strong, pure, unself-conscious forms seem fitting, especially because of the industrial history of the site and the way they echo the ruins of the quarry buildings themselves with their heavily textured walls.”
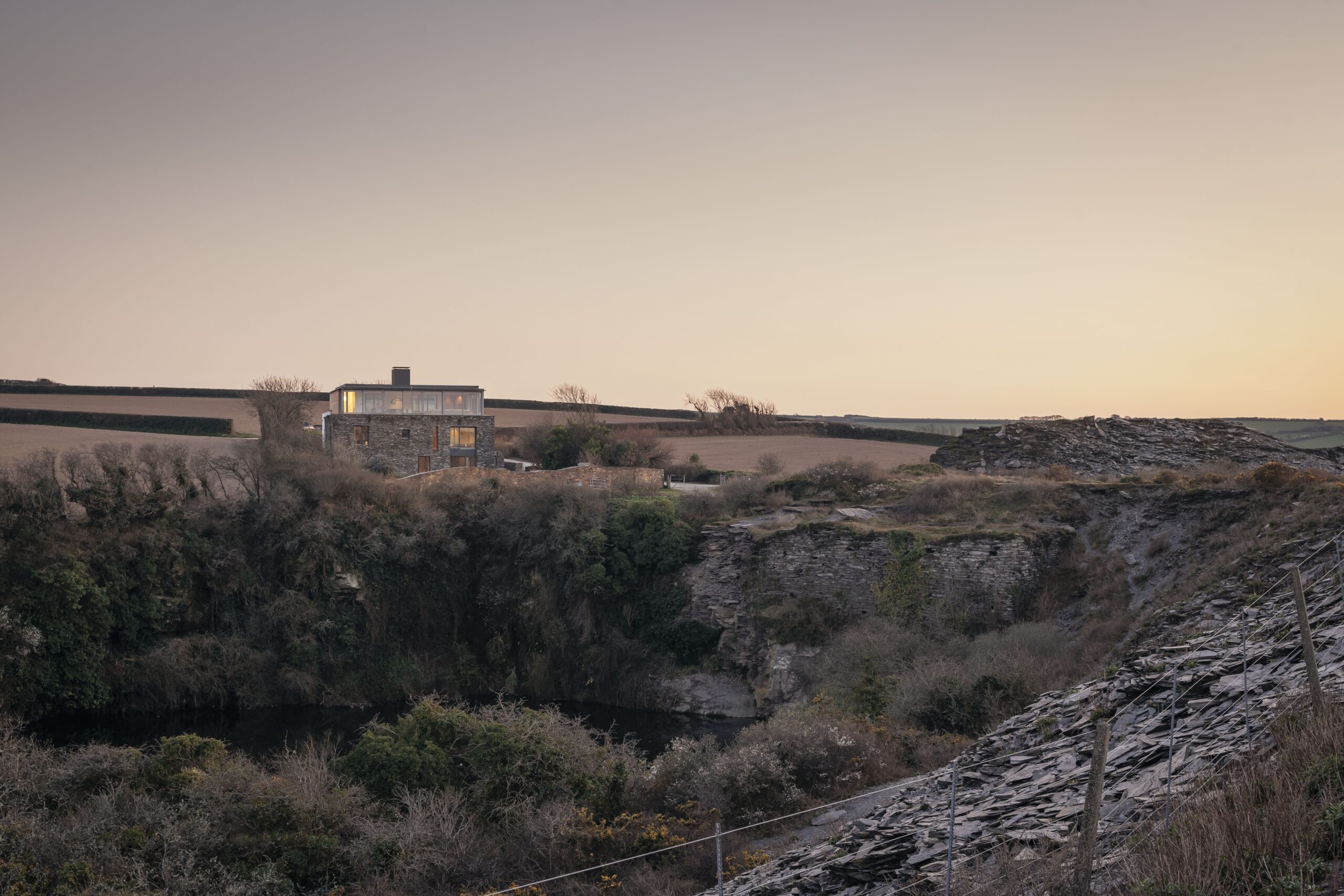
Camel Quarry House is a living part of the landscape, having knit itself through the use of natural, local materials into the fabric of its surroundings.

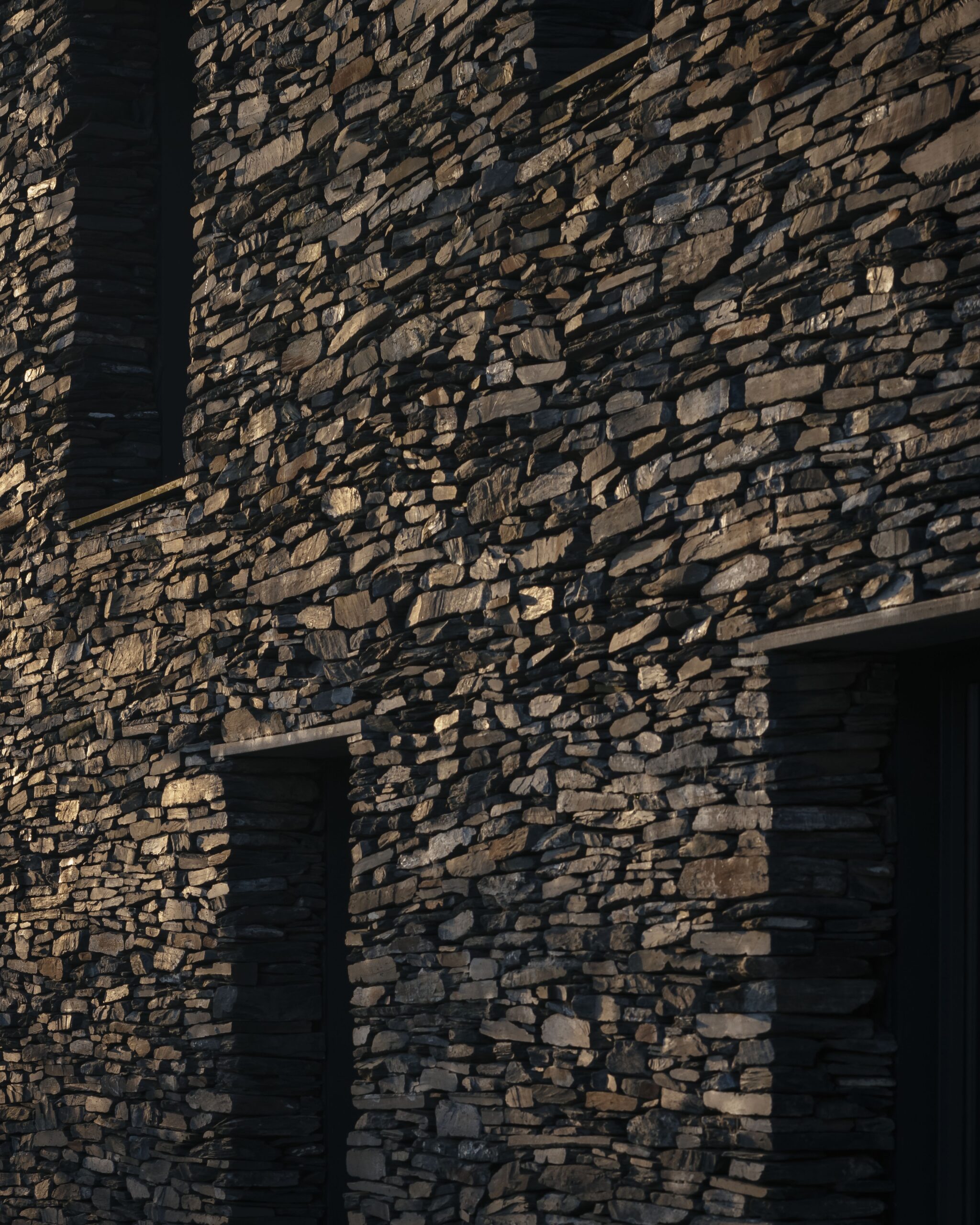
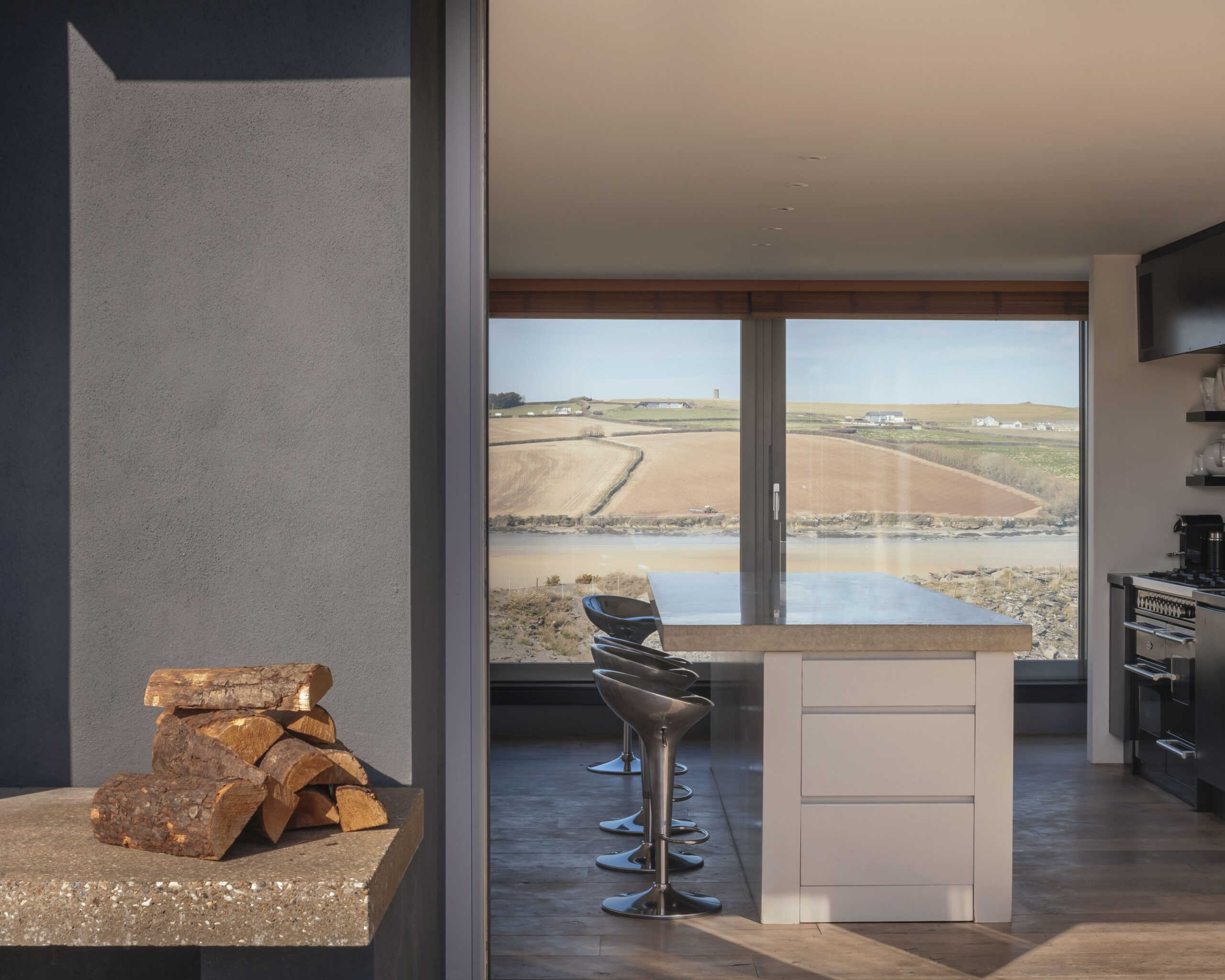
To make the most of the views and Cornish sunlight, the architects put the family’s living space at the top of the house. They stacked three floors on its north side and two on the south, with the roof of the south portion serving as a terrace. The primary bedroom suite and three guest bedrooms are on the second floor with bunk rooms, a “snug,” utility areas, and a live-in housekeeper’s flat on the ground floor. Out of the rugged, deeply textural stone façade to the north emerges an uppermost floor that resembles a glass lantern. It abuts the terrace and commands an extraordinary panorama of the Camel Estuary, an emerald, salt-sprayed coast that reaches into a sun-speckled sea. Nearby, the land cradles a crooked estuary inhabited by peregrines, mute swans, and shovellers. Painted in the rich greys and browns of plants like blackthorn, gorse, thrift, and campion, its tonality is echoed in the variegated colours of the slate.
As the team hoped, the building seems to grow from its site, as inevitable as the land itself. The architects wanted it “to be courteous to its surroundings, not attention-seeking.” Designed by celebrated Irish gardener, landscape designer, and environmentalist Mary Reynolds, the garden, feathered and furred with local species, leaches into the wilderness around it. Ferns, lichen, and other plants have even rooted in crevices between tiles on the façade.
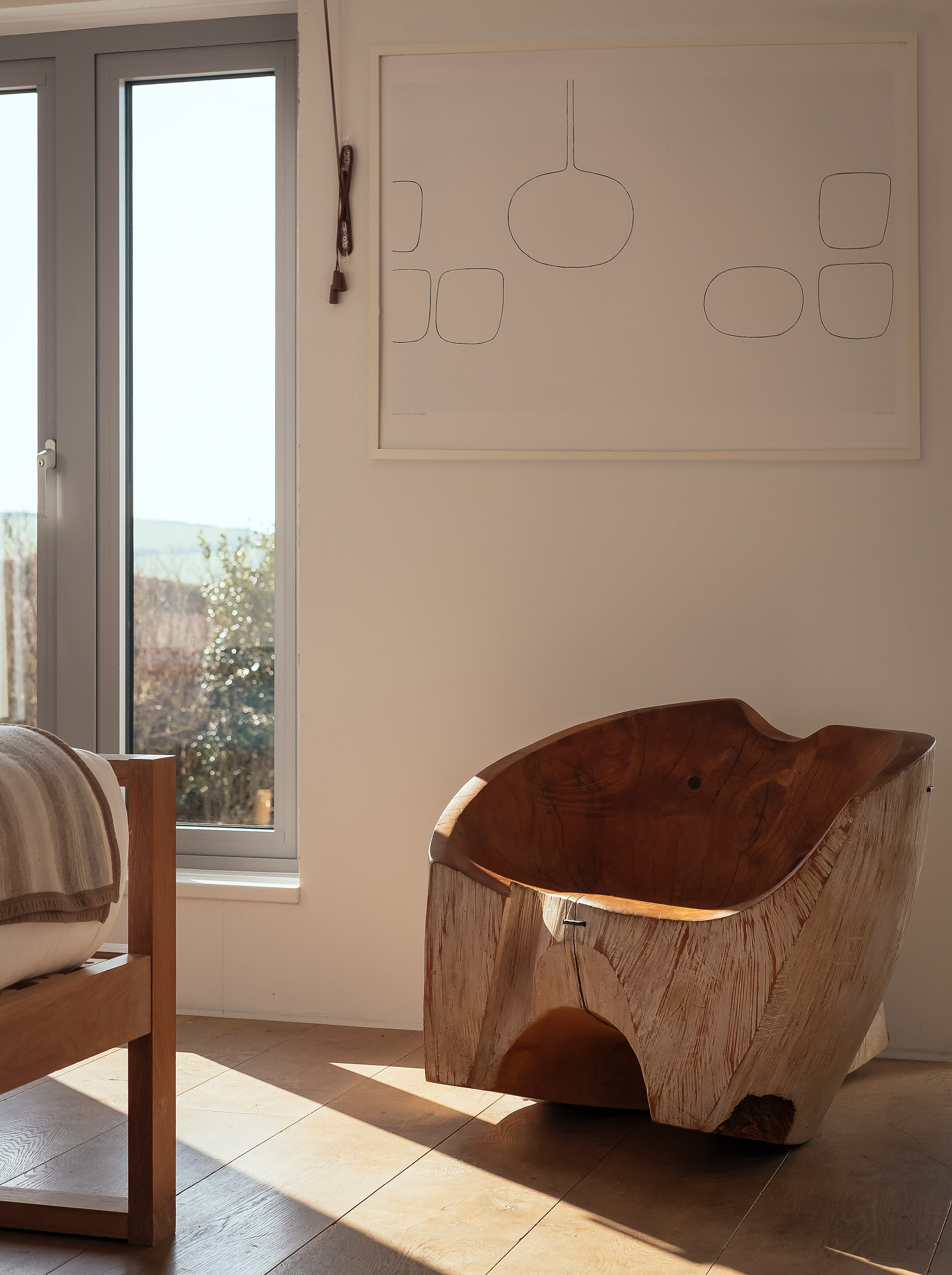
The rural peacefulness of Camel Quarry House is available for all to experience. The owners use it as a holiday retreat and rent it out for visitors to enjoy.
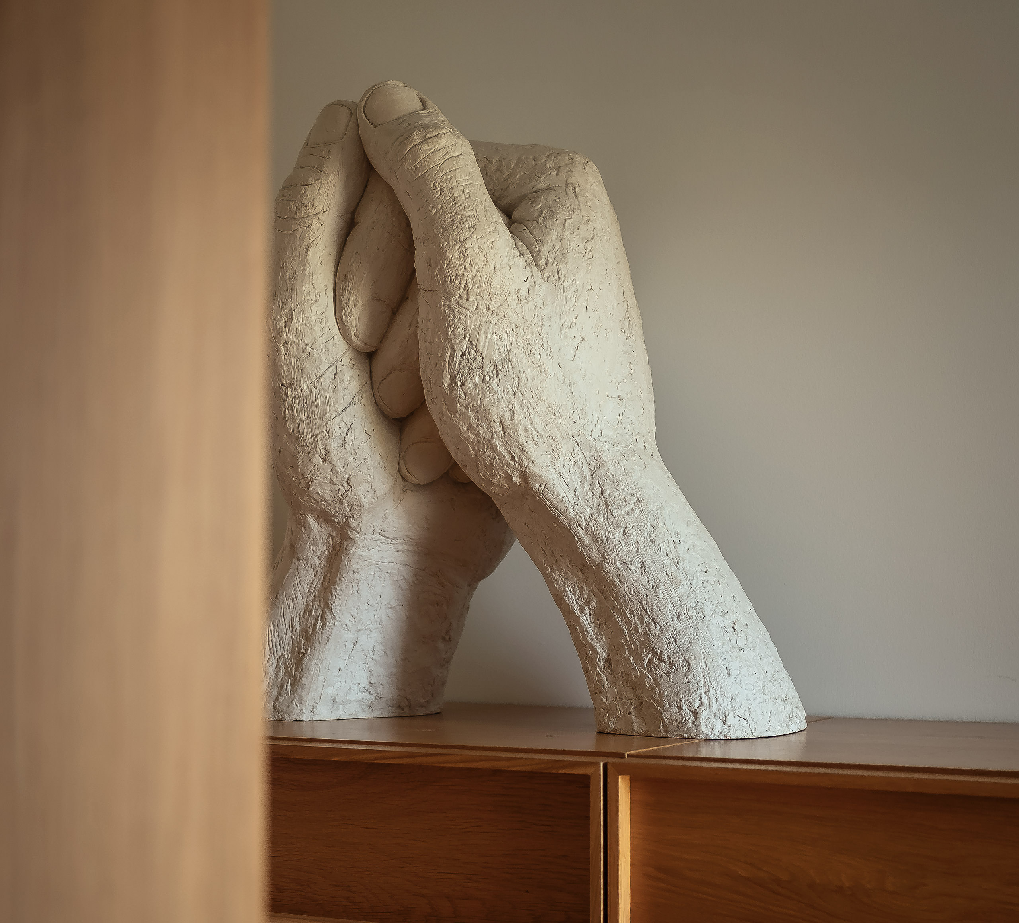
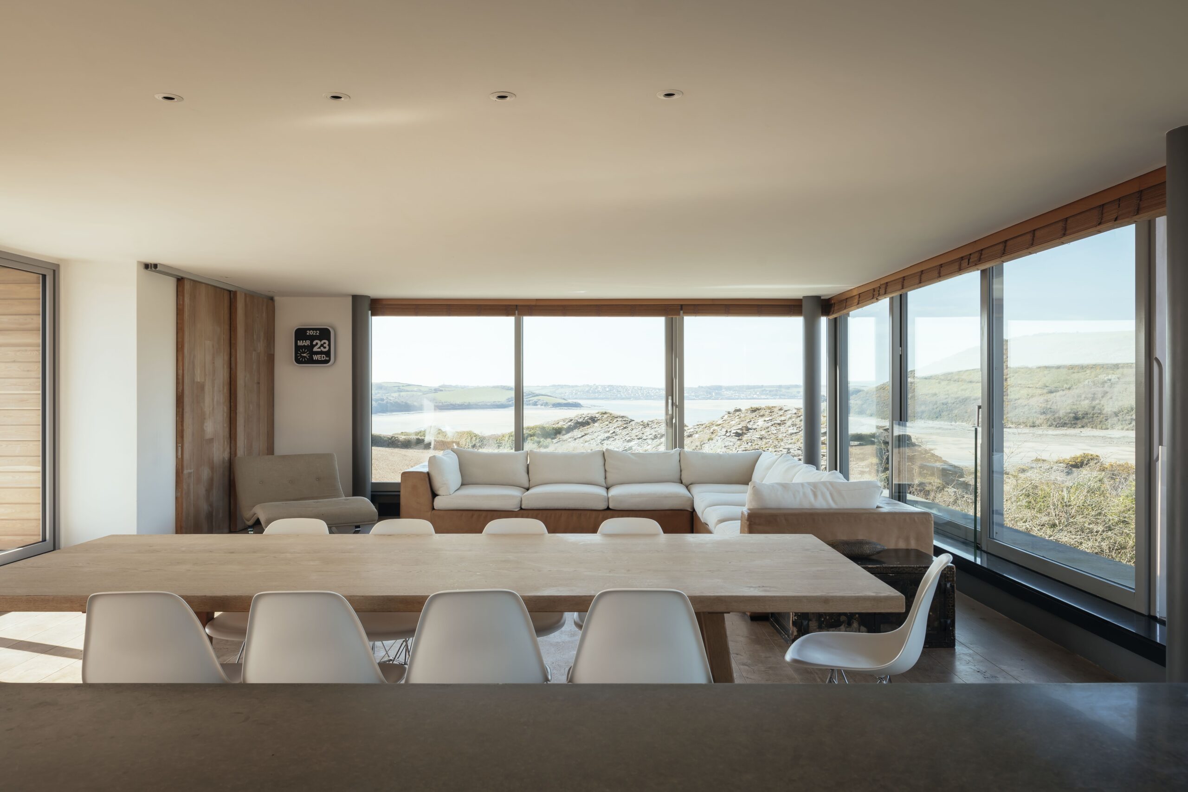
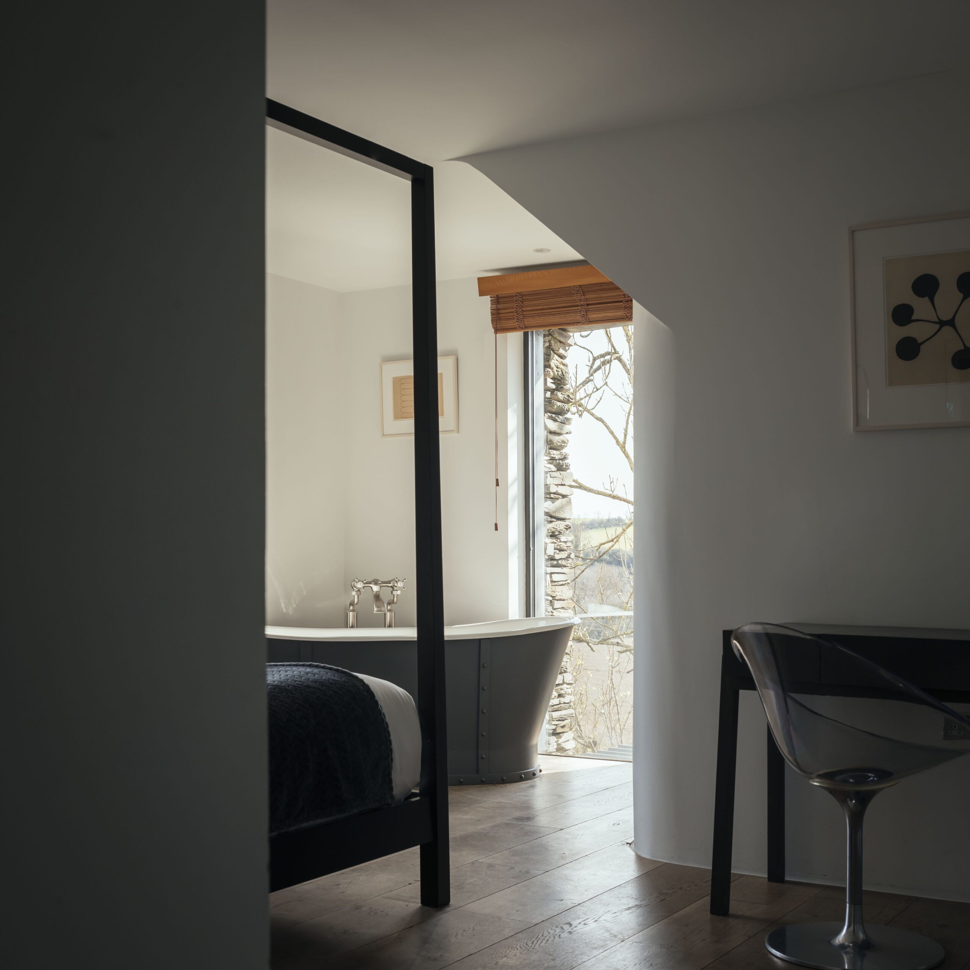
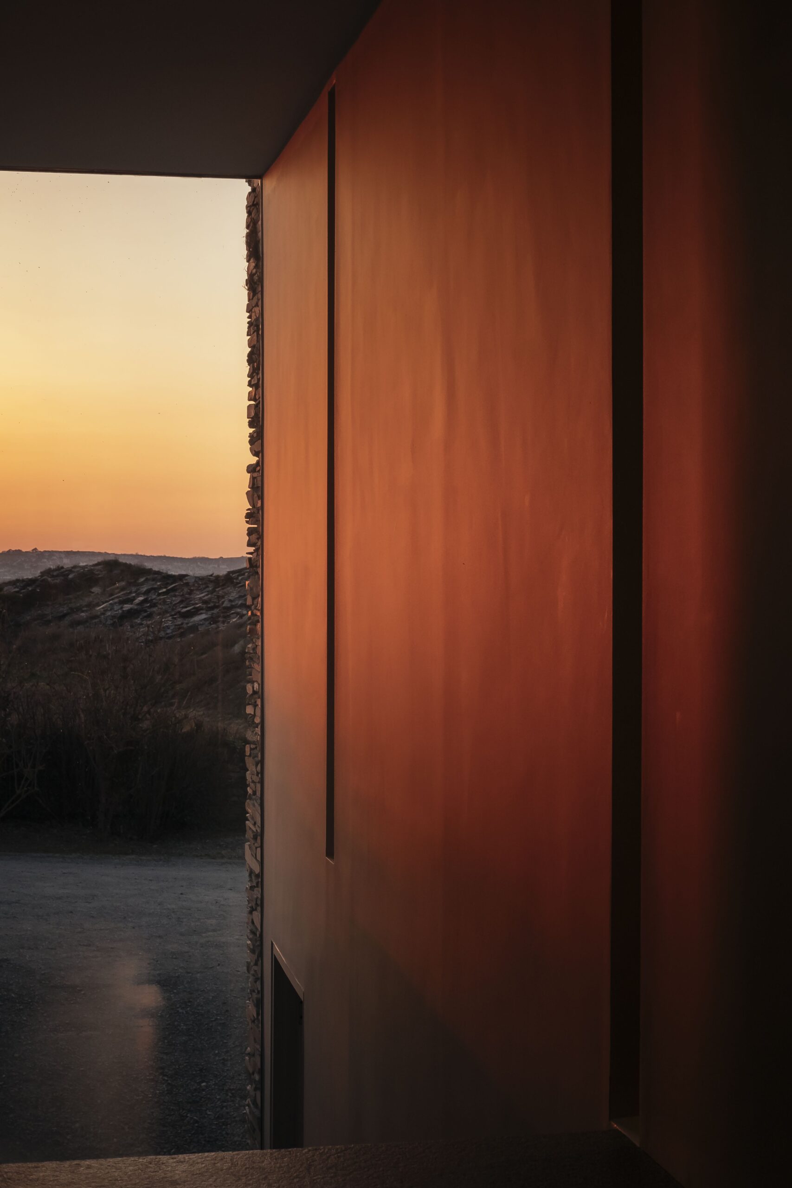
The house’s entrance and stairway form a spine and two contrasting wings. To the north, the thick ends of slate-clad ground- and second-floor walls are left exposed, showcasing their raw strength. They look as if they’ve emerged from the slate, more refined and less weathered than the stone and more typical of the rural North Cornwall vernacular. The glass-and-timber, third-floor family room over the north side appears to have arisen between them, as featherweight as a soap bubble, offering rich contrast to the heavy slate and the render below. These large, glazed sections draw daylight into the heart of the house. Inside, stone meets wood, the two stitched together by filigreed ribbons of light. That light, shifting over the course of the day and across the seasons, has an alchemic effect indoors, transmuting the walls from the soft white of the morning to a deepening orange toward sunset.
Simple but rich, robust finishes were chosen, not just to stand up to hard use but to also grow old with a deepening beauty: stairs and hallways are made of flamed black granite, while the floors and walls of the baths are rendered in black riven slate. “The now well-trodden timber floors soften the living spaces and bedrooms, bringing character and warmth. Both the original leather sofa and dining table also carry the patina of good times and memories made,” McLean says. “It’s pleasing to see the property aging well and with grace.” 


