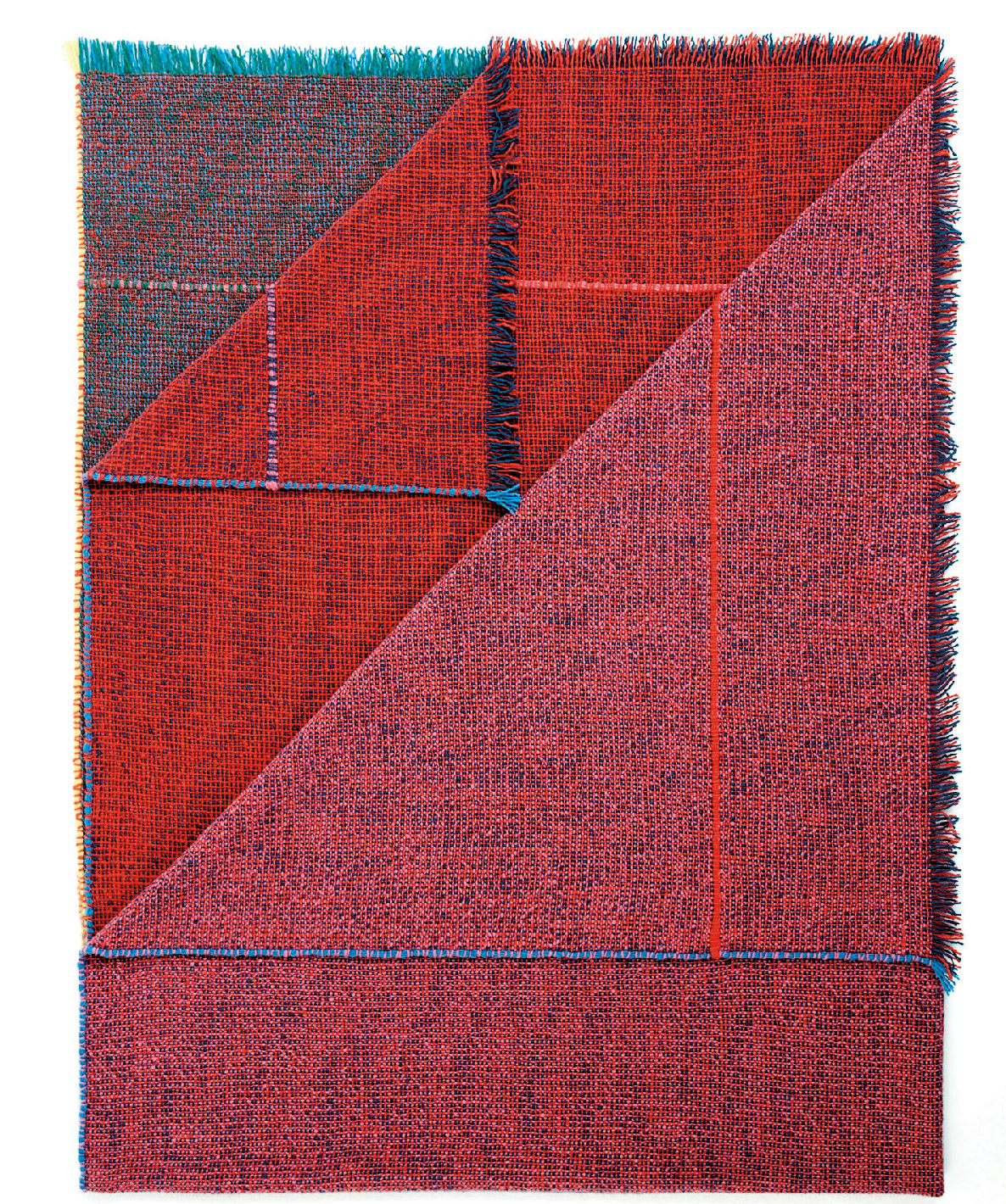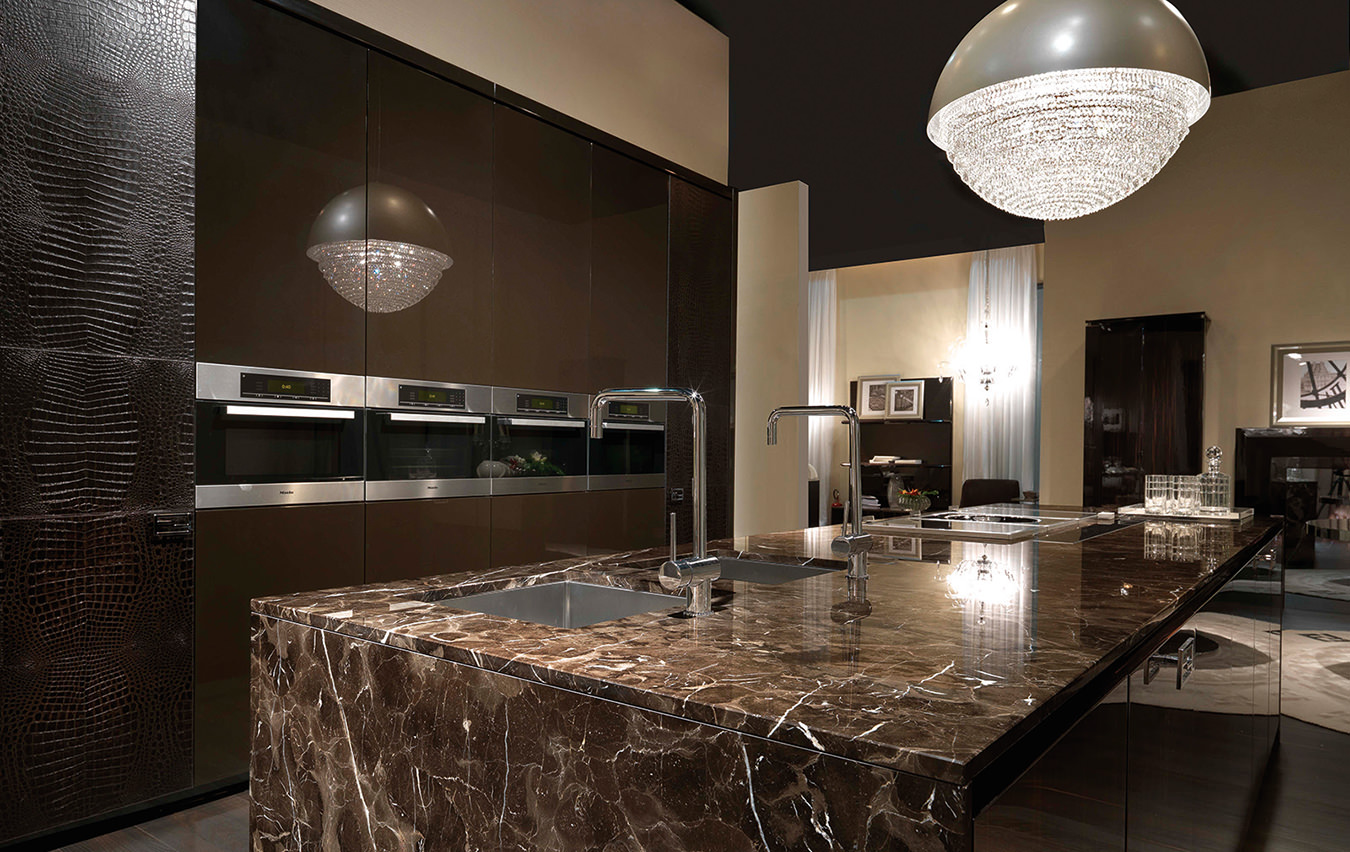The Essence of Cottage by YH2 Architecture
Window on the lake.
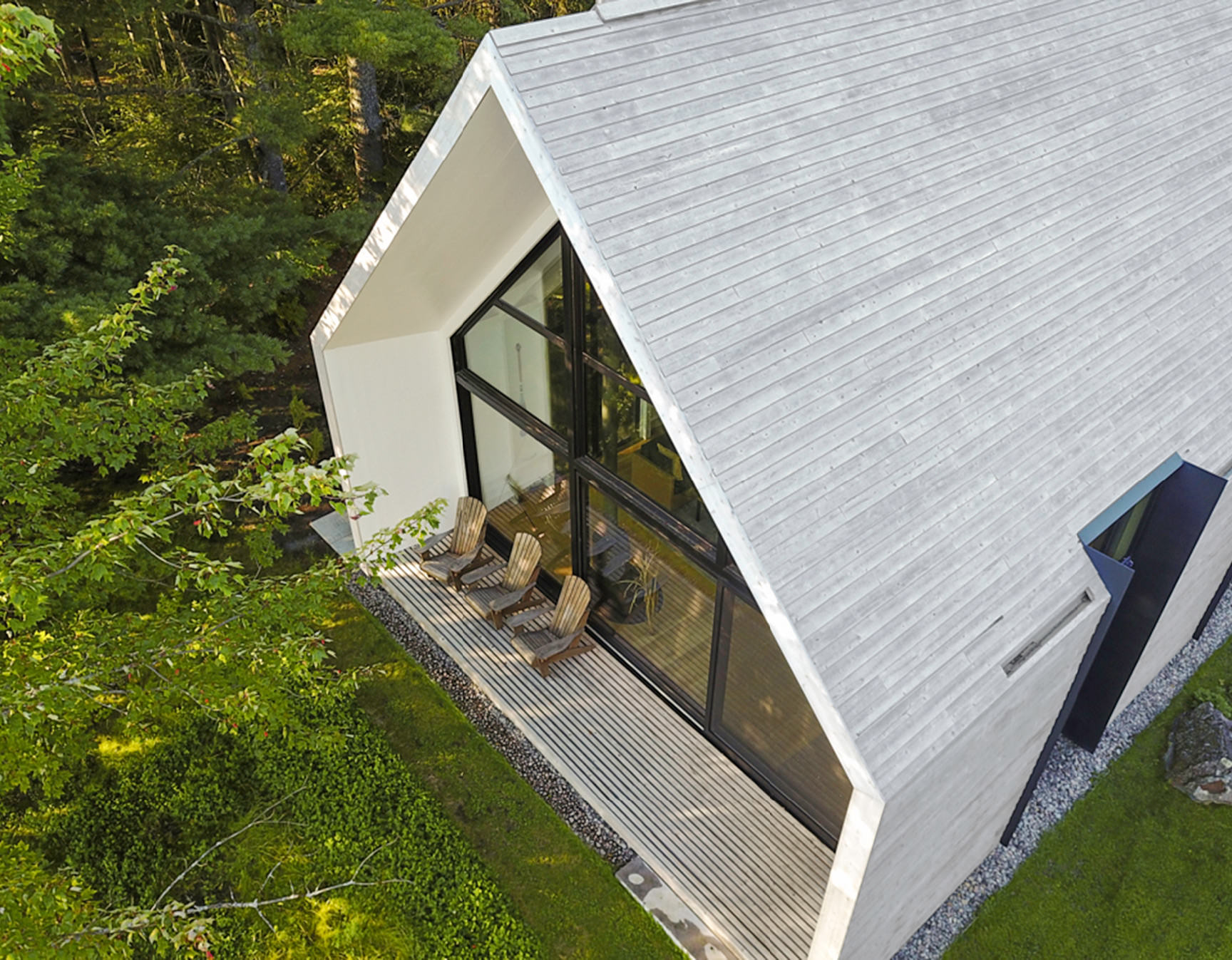
Farm labourers (cottars) were denizens of the cottage until urban dwellers got the more luxurious idea of escaping from the city by commuting to rural weekend and holiday homes. YH2, also known as Yiacouvakis Hamelin, Architectes, has designed a vacation residence with the concept of a modest cottage at its heart and hearth. But Window on the Lake, on Lac Plaisant in Mauricie, Quebec, abandons the traditional design and reinvents it as the embodiment of a simpler way of life.
Window on the Lake connotes coziness, modesty, even a smidgeon of coarse imperfection, which, of course, makes it perfect. But what the cottage forgoes in naiveté and improvisation, it makes up for with a disciplined refinement and the communal living it fosters inside.
Window on the Lake was built for a couple with two grown children whose family has long owned the land where the wife spent her childhood summers. They may stay away for a couple of months at a time, but they visit often to snowshoe, cross-country ski, bike, kayak, and skate on the lake, which is so small that boaters are not allowed to use a motor.
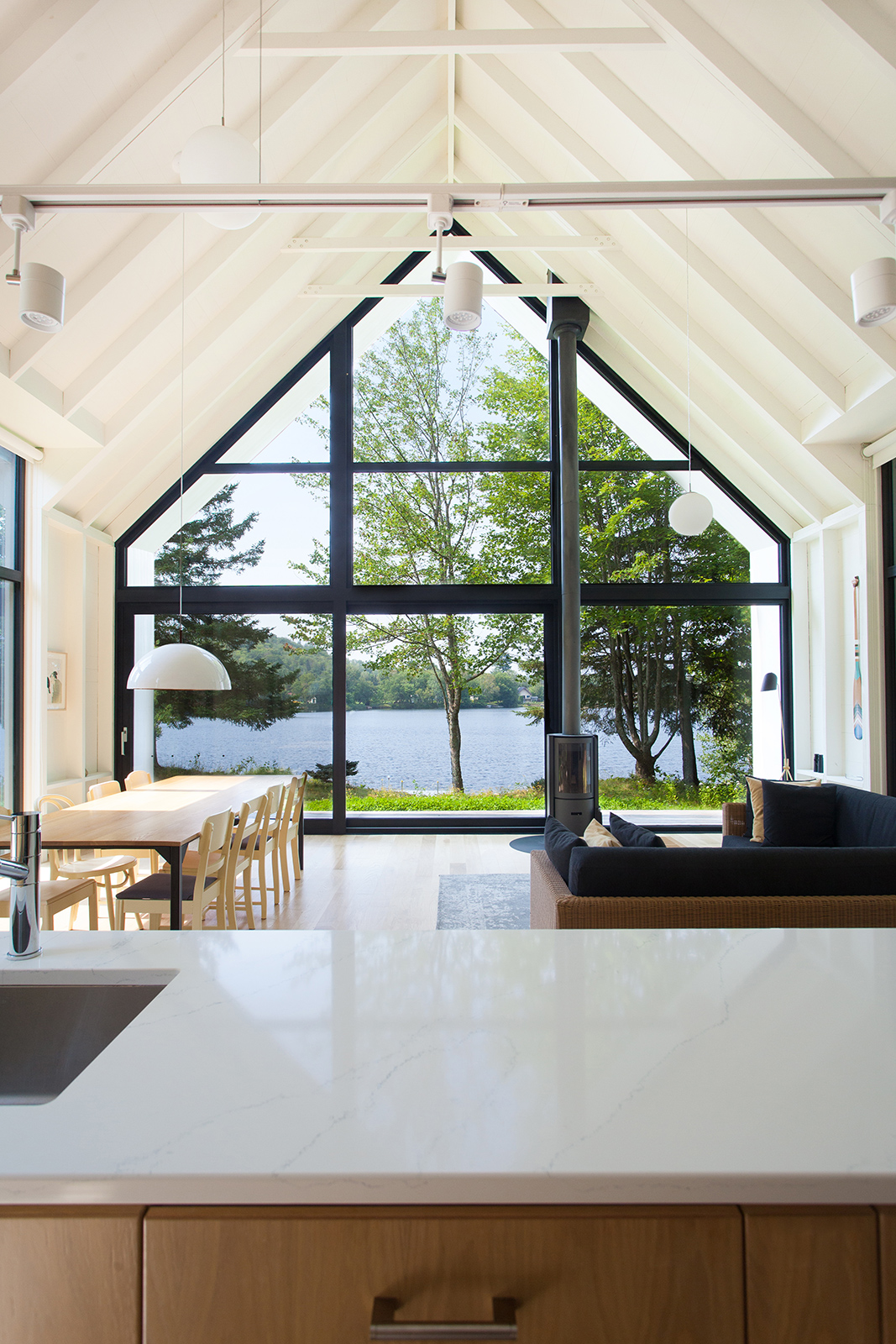
In a little clearing in the fir and pine forest at the edge of the lake, the building evokes a classic gabled house, the water-facing end capped with large panels of glass extending from floor to ceiling and ending in a glazed point just under the peak of the roof. This austerest of forms signifies the warmest of places—home—underscored by the uniformity of its long, uninterrupted white cedar timbers, which line the façade in a single material and a single clean pattern. This striking plainness is conspicuous even from a distance, and is what YH2 principal Marie-Claude Hamelin describes as “the essence of a cottage. It’s the very, very simplest form: one material on the outside, inside all the wood painted white, the form so minimal.”
The uniformity and monolithic look of the exterior continues inside the house. As one enters, a passage across its width contains floating stairs; two flights built into a slender cross structure are flanked by double-height windows, and because one wall is clad in the same white cedar clapboard as the façade, the interior feels as if it’s outside. It is surprising that there should be no skylights, but the windows run beyond floor to ceiling, slightly higher than the stud wall, so that the glazing continues into the roof vault.
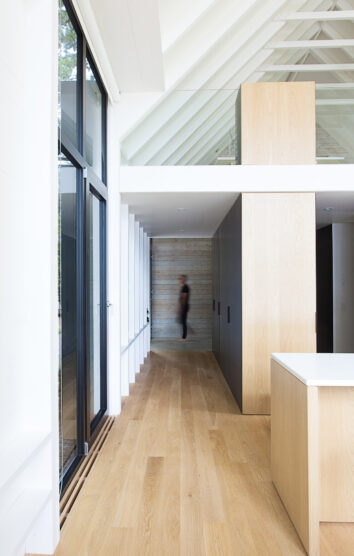
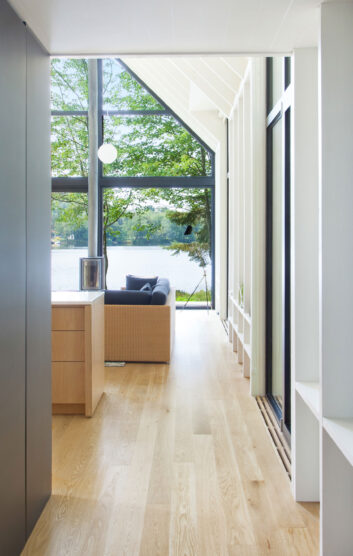
The design, with shared sleeping spaces, emphasizes communal life. “This is how we live when we have a small living space,” Hamelin says of the 1,500-square-foot cottage. The open-plan living combines the kitchen and dining/living rooms; the architecture encourages guests to gather together naturally. The attractive central public volume means that “the bedrooms don’t have to be big because you don’t want to stay in your room all day long,” says Hamelin.
Throughout the house, white walls (Benjamin Moore OC-117, called Simply White) and ceilings are trimmed with jet black in places—the entrance, hallway cabinetry—generating contrasts and lending the interior a slightly theatrical aura. Black trim around windows, both inside and out, turns them into picture frames that display both the view outward and the cozy scenes inside. White-oak floors flow uninterrupted into a white-oak kitchen and cabinetry, whose uniformity makes them resemble building blocks. This field of oak at eye level reinforces the seamless white of the surrounding shell, so that one is always conscious of its minimal gabled form, which contains, almost like a stage set, the warm life within.
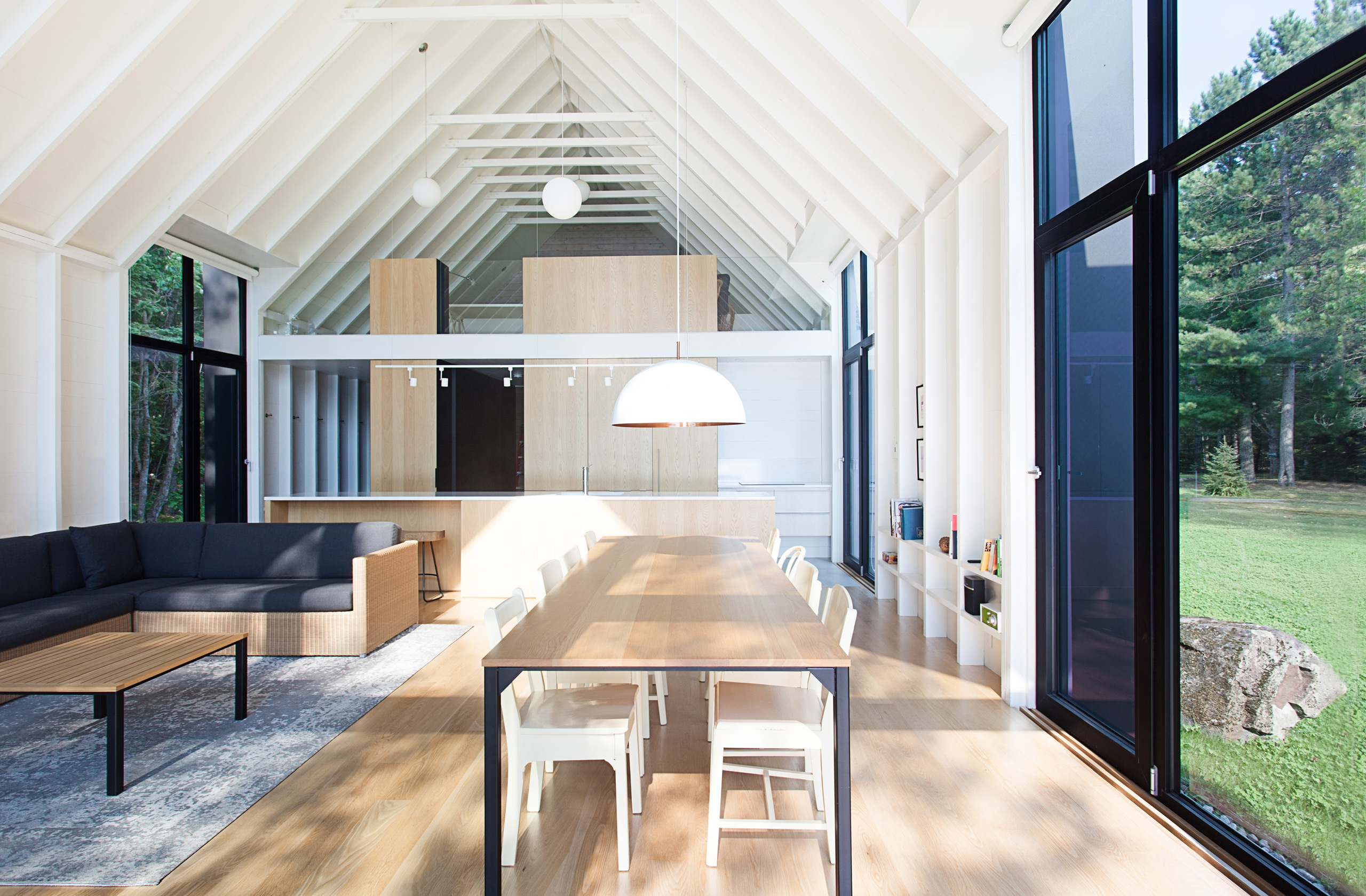
Usually architects conceal structure beneath layers of insulation, plaster, and drop ceilings. Instead, because YH2 installed the insulation on the outside, this house resembles a barn inside, its beams threading the ceiling and running down to the floor like ribs. This means that the beam structure of the white shell is visible, and even serves a secondary function as ubiquitous shelving, throughout the house.
The most special aspect, however, is the lake-facing view from the open kitchen and living/dining room. The entire front wall is a window—the house’s namesake—that looks onto a single large maple tree set against a canvas of water and sky. At times, this composition makes the room feel like a sacred space, a chapel dedicated to the contemplation of nature. In those moments, Window on the Lake takes on a whole new meaning.
Photography by Francis Pelletier.
_________
Never miss a story. Sign up for NUVO’s weekly newsletter, here.



