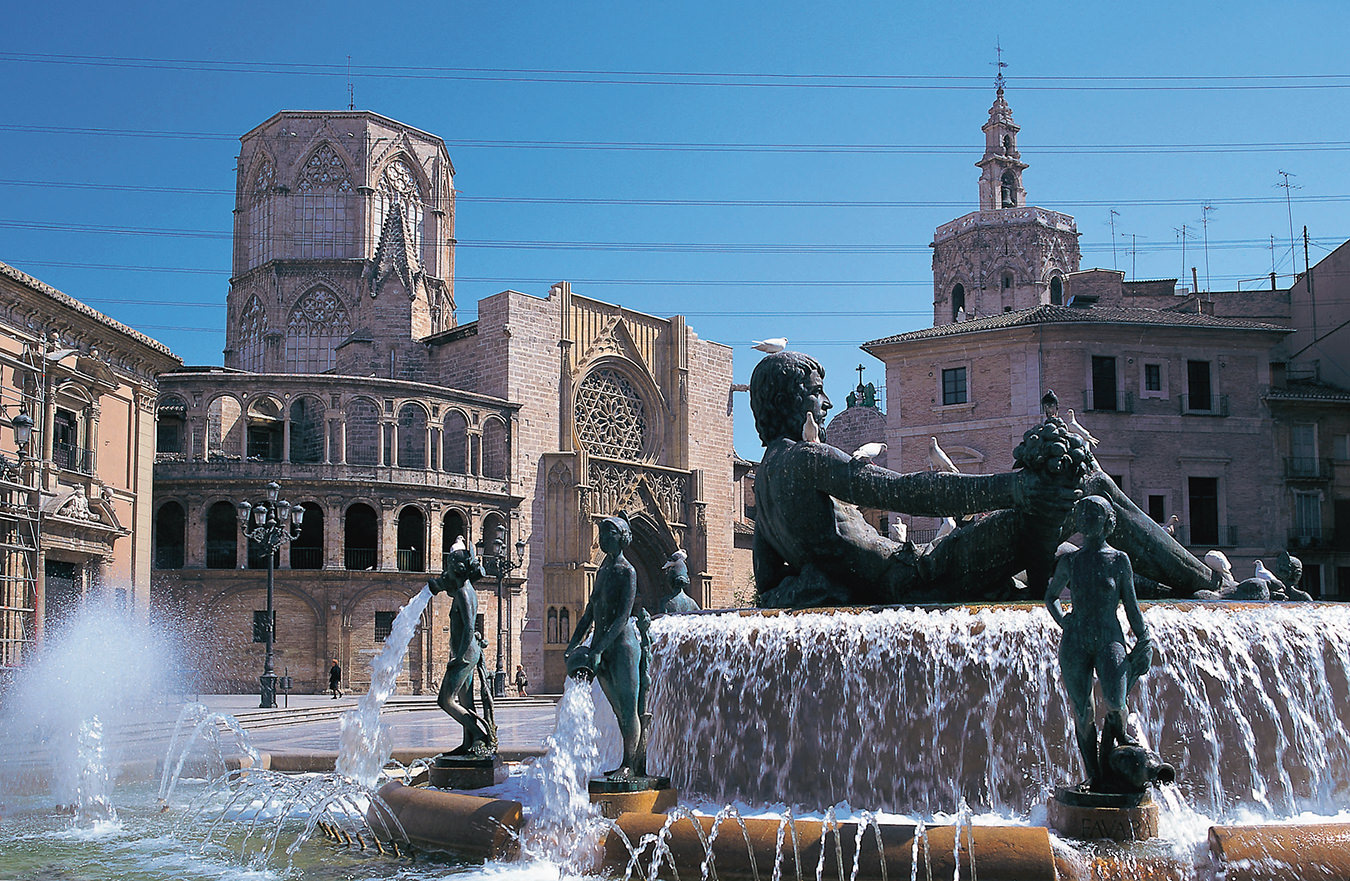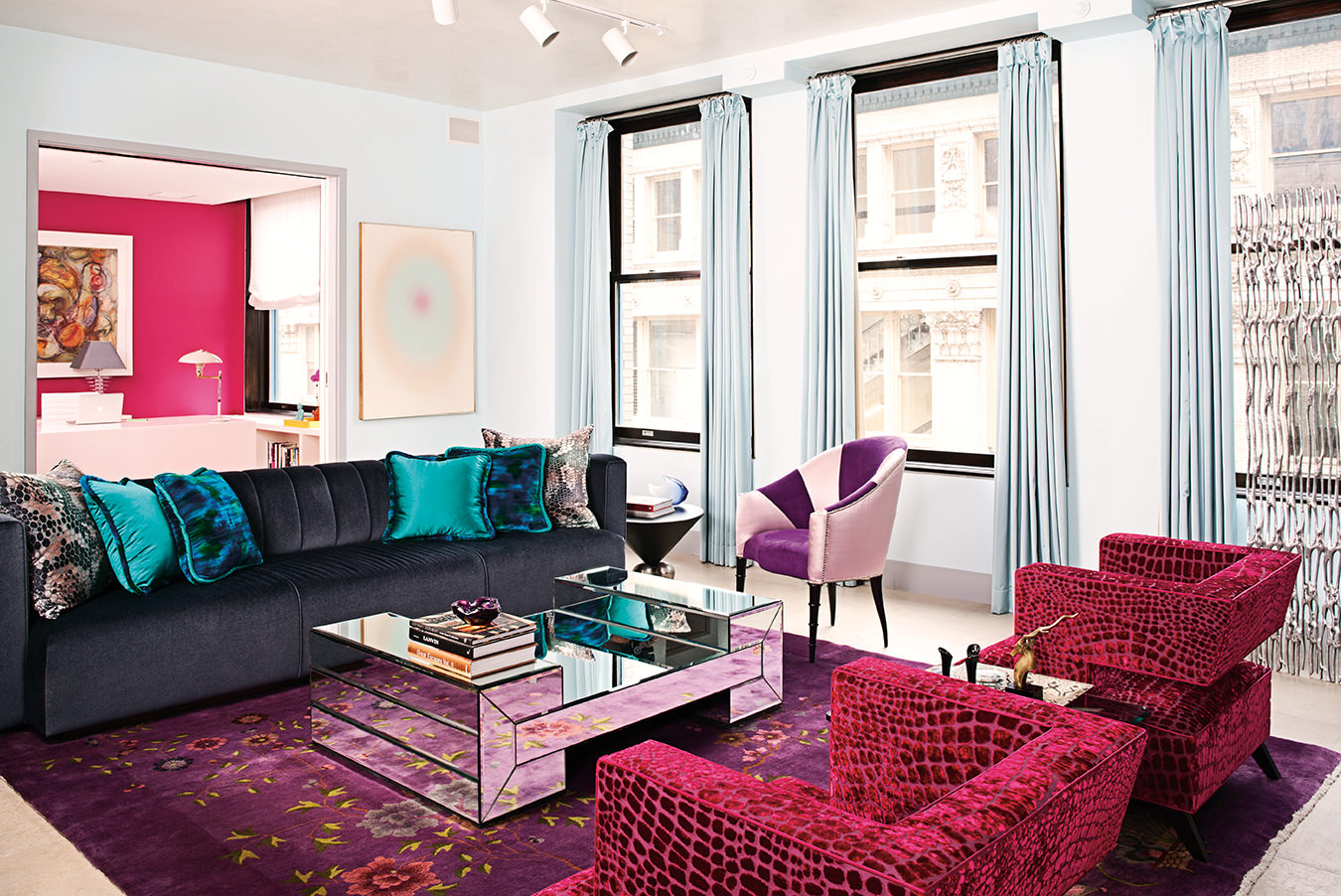-
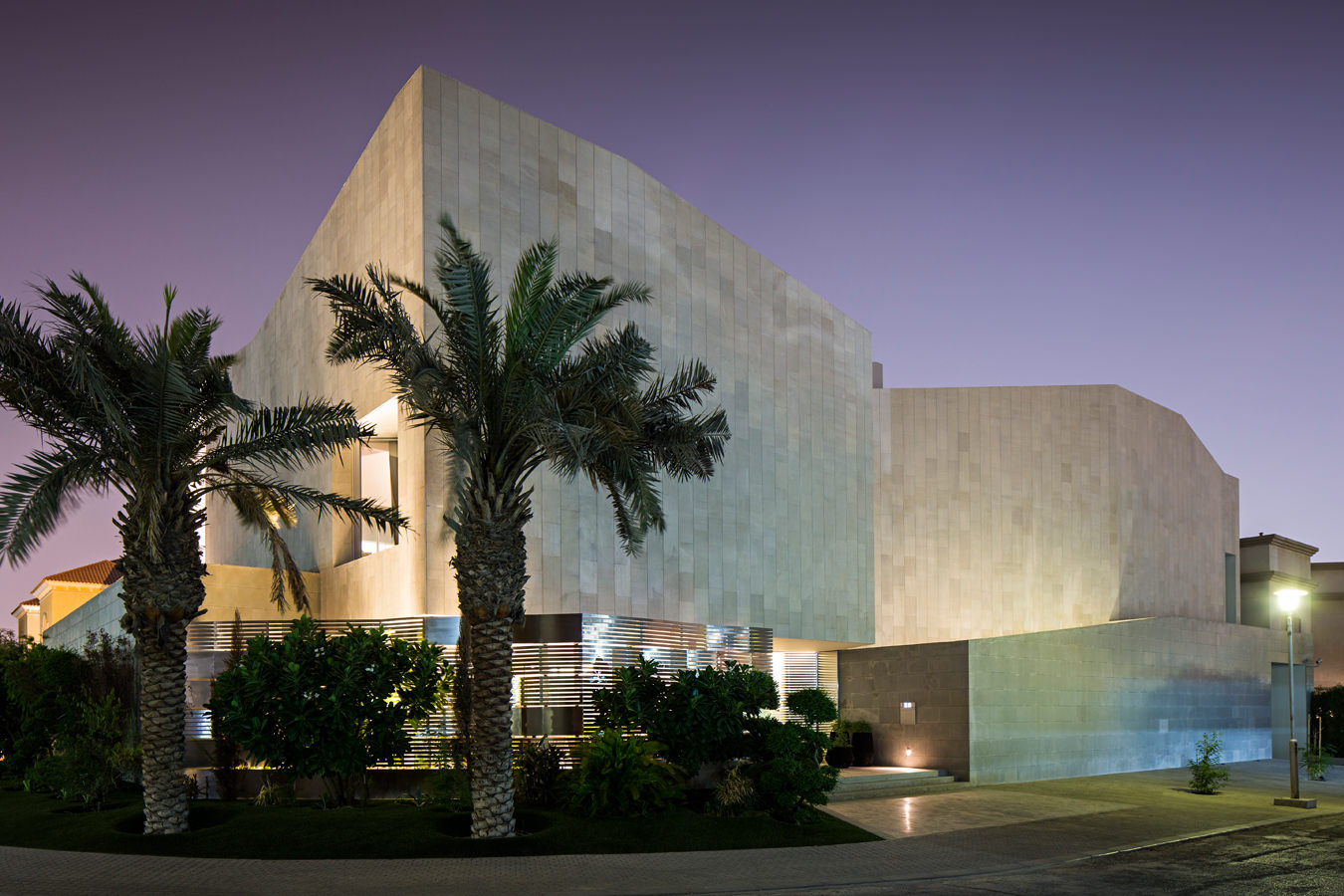
The Wall House stands like a desert outcropping scoured by the wind into a semi-precious stone.
-
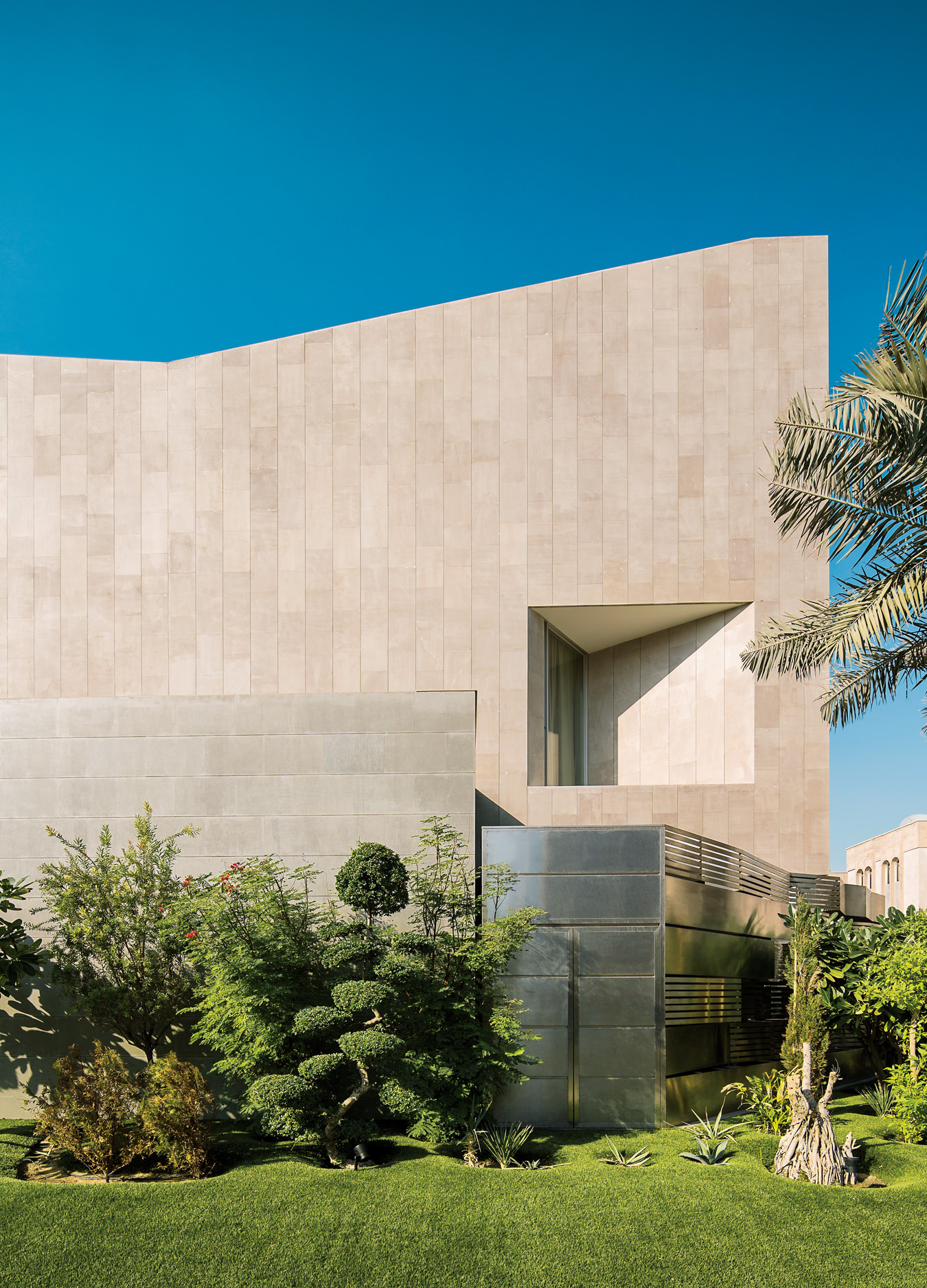
“The house protects the people inside it from prying eyes, and the result is a world that is not what it seems.”
-
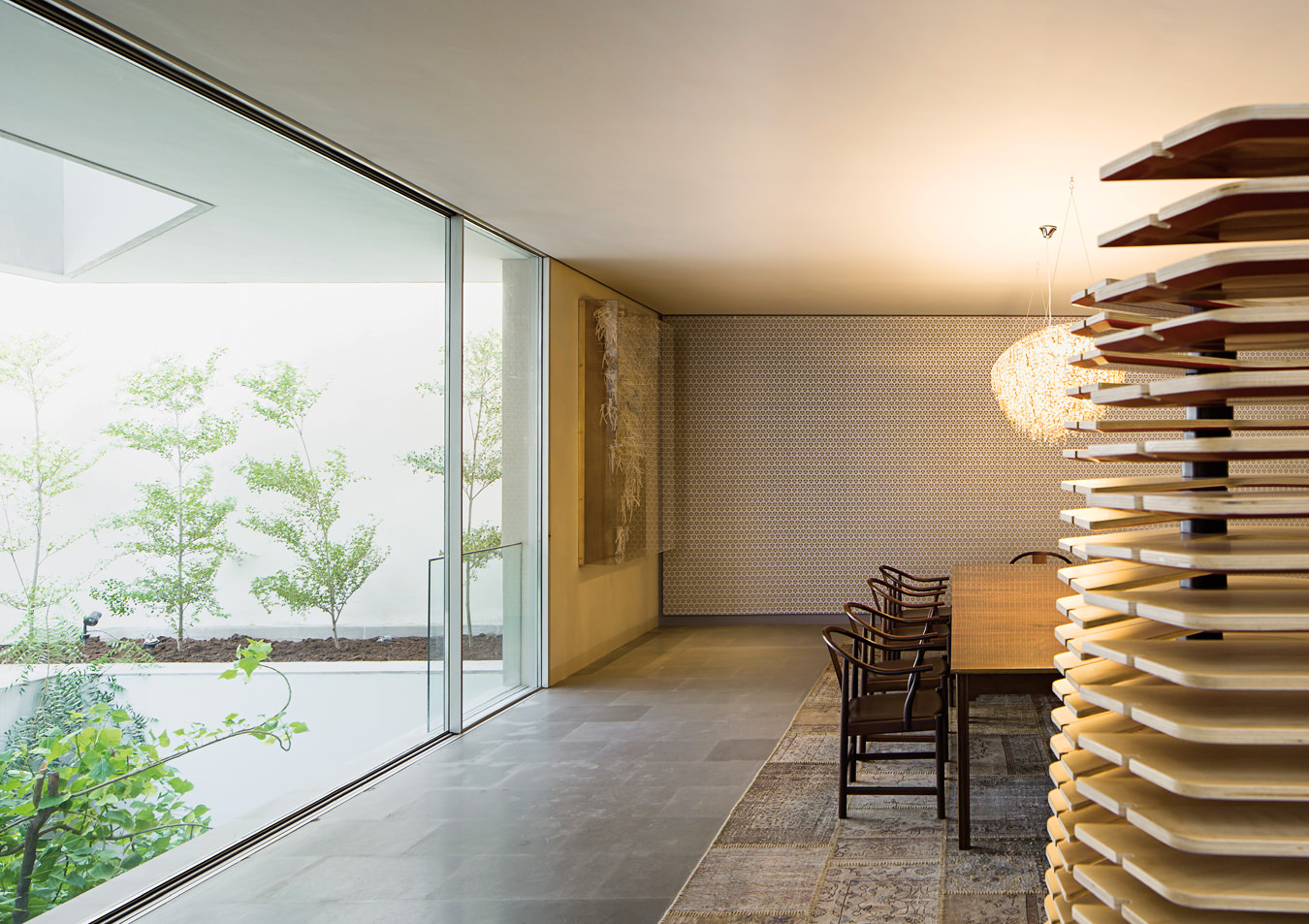
Inside, the house perforated with openings that welcome copious amounts of air, light, and sky.
-
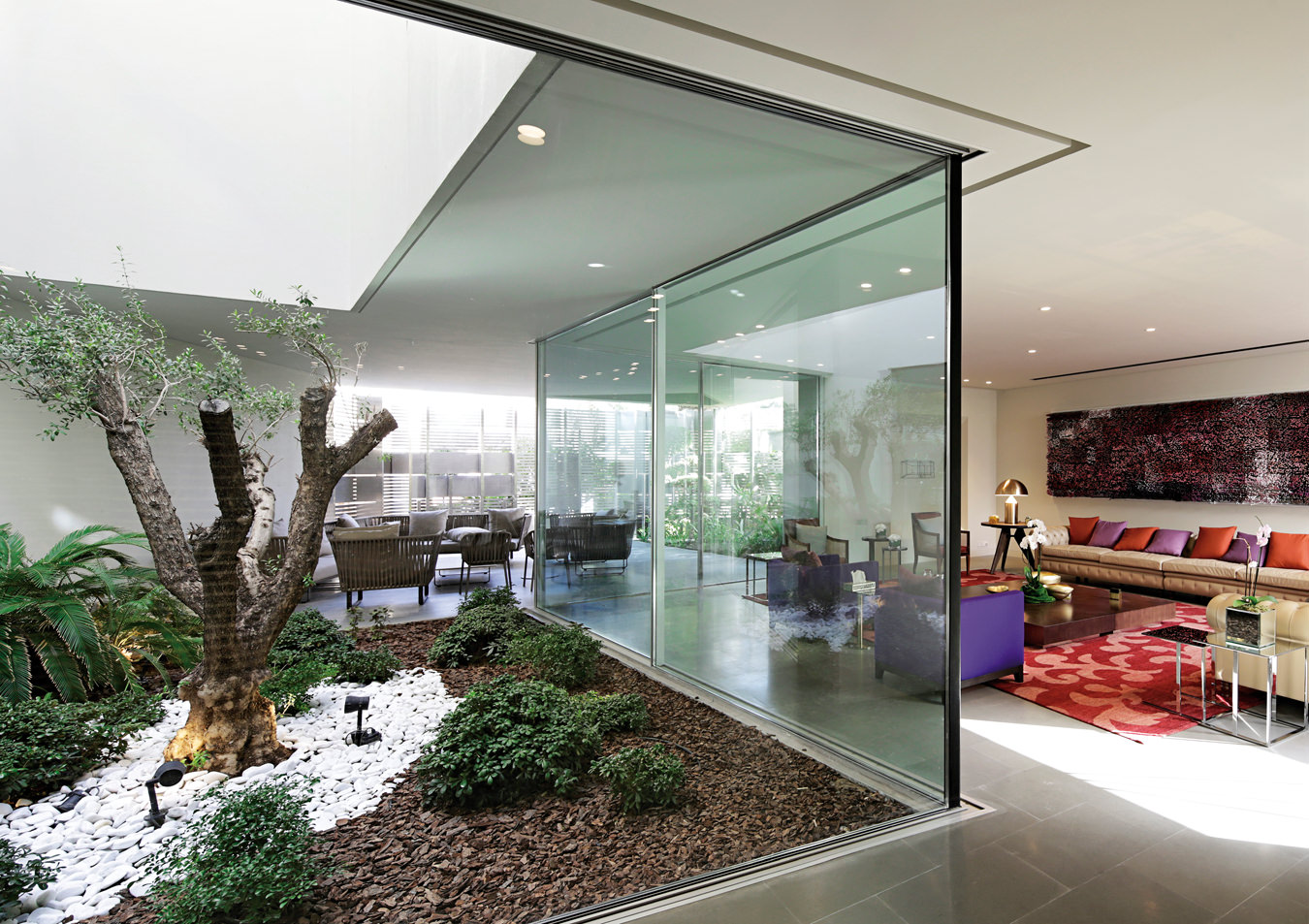
The openings create a sanctuary from the heat and allow gardens to thrive.
-
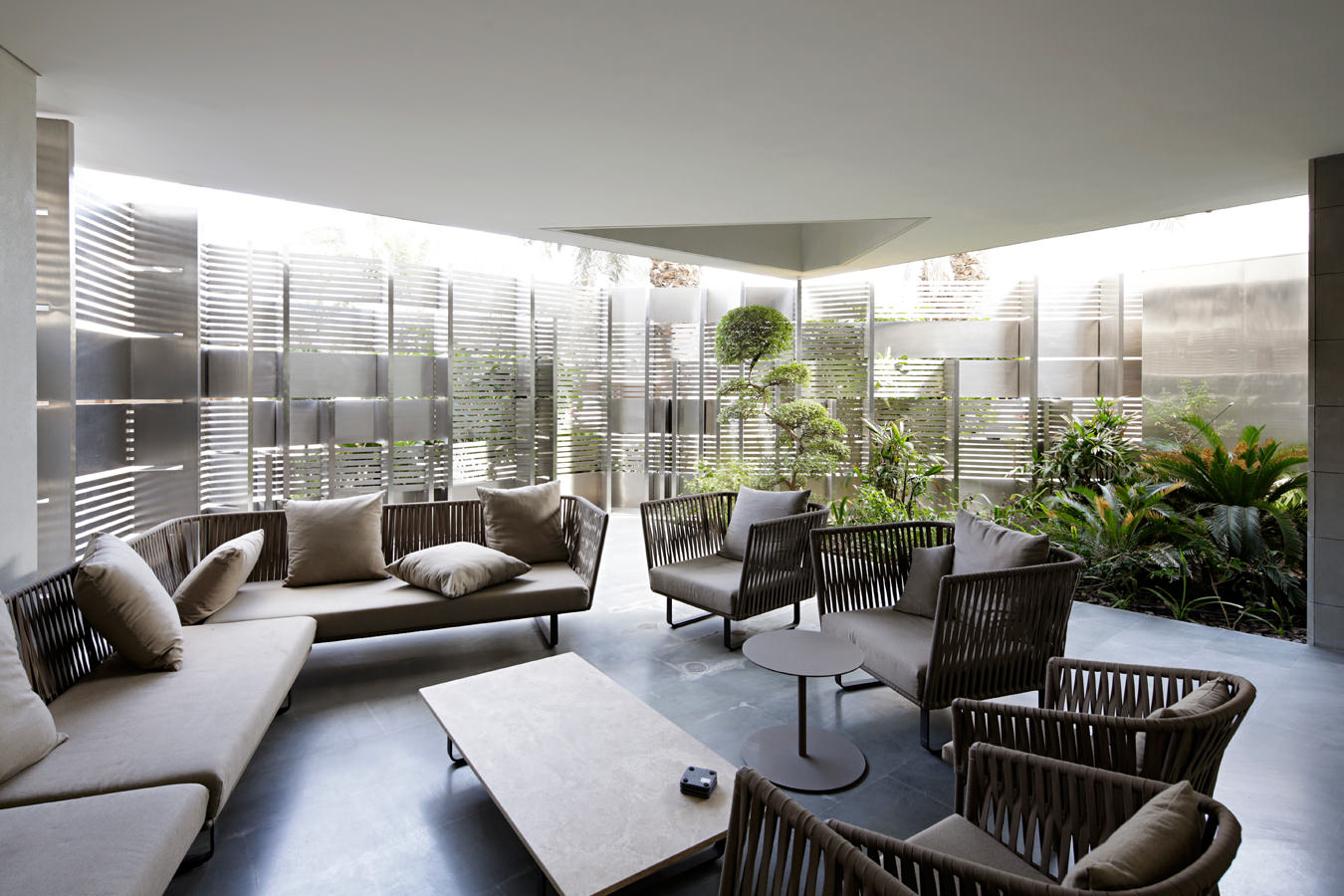
The house allows parents, children, and guests to reconnect with each other and even, at times, with themselves.
-
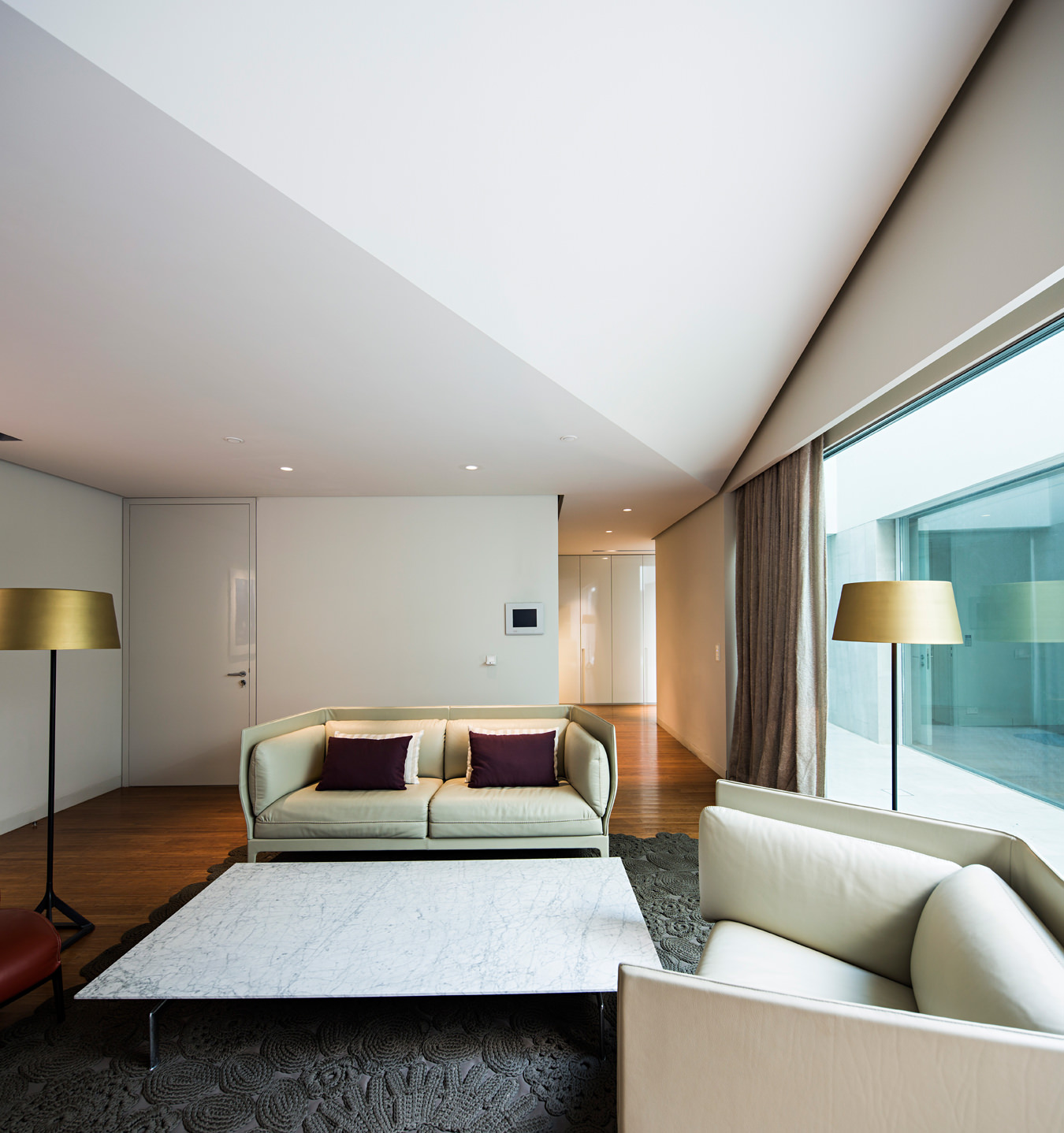
Airiness is generated through lofty, faceted ceilings that were carved out wherever possible.
-

The family remains keenly aware of the natural world beyond their walls, but the house renders the harshest aspects of the climate benign.
-
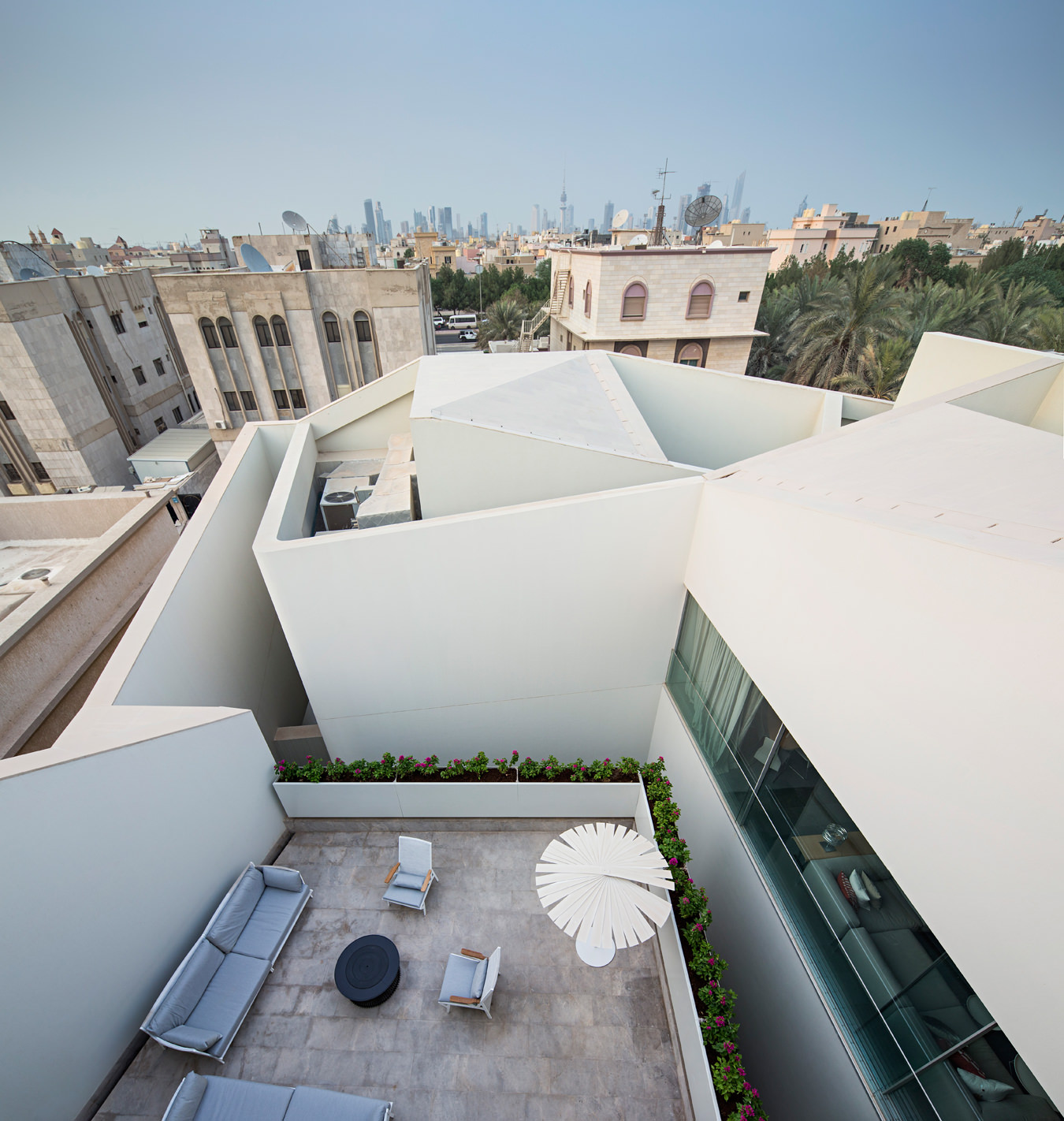
AGi created this sanctuary by layering the architectural shell vertically, in strata that are as creased and irregular as a rock-strewn landscape.
The Wall House, Kuwait City
A modern family home.
The Wall House could not be more appropriately—and deceptively—named. Clad in thick slabs of Pietra Serena and Val d’Isère stone, it appears armoured. Its monolithic exterior broken only by two modest window openings, the house is a virtual fortress—a place of liberating confinement. In this case (or encasement), “liberating confinement” is not a contradiction in terms.
“It is impossible to guess what is inside the house by looking at it from the outside,” says Nasser B. Abulhasan, whose AGi Architects (based in Kuwait City and Madrid) designed the home for a family of five and their cat. “From the outside it is closed, but from the inside it is playful and inviting. You are immediately taken aback by the amount of light filtering through the building,” he says. Much like the human face, this façade masks a well-concealed world within, not a prison, but a shelter.

Located in Khaldiya, one of the older, middle-to-upper-class residential neighbourhoods on the edge of Kuwait City not far from downtown, the Wall House stands like a desert outcropping scoured by the wind into a semi-precious stone. “The house protects the people inside it from prying eyes, and the result is a world that is not what it seems,” says Abulhasan, who founded AGi in 2006 with Harvard University classmate Joaquín Pérez-Goicoechea. “People make a lot of assumptions about each other based on what other people own or how they live. Kuwaitis value privacy to avoid any uncalled-for and erroneous judgments. Keeping the inhabitants hidden from public view allows them to live freely.”
Much like the human face, [the Wall House’s] façade masks a well-concealed world within, not a prison, but a shelter.
Step inside the solid stone carapace of the architecture, however, and one discovers that its opacity falls away: the inside is just as carefully cut and translucent as the shapely gem the exterior suggests. While the 26,910-square-foot house keeps much of the outside out, an unanticipated inner porosity draws it in. Over three-and-a-half floors, every level is perforated with openings that welcome copious amounts of air, light, and sky. In the basement, there is one garden; on the ground floor, where visitors are entertained, there are four. The second floor boasts two terraces, while the third floor has one. The family remains keenly aware of the natural world beyond their walls, but the house renders the harshest aspects of the climate benign. “The openings create a sanctuary from the heat and allow all these gardens to thrive in the harsh desert environment,” says Abulhasan, “but they also generate the maximum amount of privacy for the users of the house.”

AGi created this sanctuary by layering the architectural shell vertically, in strata that are as creased and irregular as a rock-strewn landscape. Ordinarily the top of a building may be gabled or blandly flat, but the roof of this house rises and falls in triangles and rhombuses, canyons and plateaus, creating shaded areas in optimal spots and folding into a faceted parapet, for instance, that hides the extra partial floor, which houses the home’s staff. Below this roof, which makes ornament out of a practicality, the ceilings conform to the topography above them. The architects determined the shape of this shell by matching the shape of the property and then making incisions in it—strategically placed to admit light and air—which establish the locations of skylights, pocket gardens, and wholly exposed terraces. The use of wall-sized sliding glass doors allows each space to be open or closed according to the season or the occasion. Such a door also blurs the perception of indoor and outdoor, acting as a continuum instead of separating conditions that are mutually exclusive. In this way, for instance, the mother’s private living space feels open even before it extends outward onto the terrace: the architects simultaneously increased privacy and exposure by minimizing cross-views and mapping the layout and orientation of each “room” meticulously, whether inside or out.

This lack of distinction between the interior and exterior is announced at the entrance to the house, which is through a latticed fence woven from a bent stainless steel sheet that also shades the ground floor windows in an unusual louvred pattern. Airiness is also generated through lofty, faceted ceilings that were carved out wherever possible.
“The house protects the people inside it from prying eyes, and the result is a world that is not what it seems.”
Hinting at the stronghold characteristics that it has largely shed inside, a large stone wall slides open to allow access to the private areas, the parents living on the ground floor and their three daughters sharing the third. A central stairwell connects the bedrooms, decorated with long, earring-like 14 Series glass globe pendants by Omer Arbel for Bocci. The sisters’ shared third floor is both cozy and casual, pairing private space with a multipurpose room. This room is walled with a series of full height, custom-designed folding ebony wood panels (finished inside with a tinted ebony veneer). They pivot, swing, or slide to reveal two entry doors and various components of the girls’ entertainment environment: TV and audio equipment, additional seating, a dumb waiter, and a kitchenette. In some places, like the girls’ living room, the house—so stony on its face—looks almost fleshy, with rich whorled wood, including the ebony wood, as well as caramel side-pressed sustainable bamboo.
The dining room—lined with Honeycomb wallpaper by Cole & Son, furnished with classic mid-century Danish PP 56 chairs by Rud. Rasmussen, and illuminated by an Ugolino Slim chandelier by Lolli e Memmoli—can be partitioned in various configurations with two striped, bespoke wooden screens, one fixed and one that slides on a track. In many places, the house is bejewelled with Spanish artworks by the likes of Elena Rendeiro, Ana Soler, and Garikoitz Cuevas, whose El pasado de los dioses hangs on one of the stair landings.
The rest of the work in the house was selected by AGi with the help of Rendeiro and the Alarcón Criado gallery in Seville. In contrast to its chic, unyielding face, details like these help turn the house into a bastion of self-expression where all pretenses can be dropped, the moat drained, the towers—and one’s opinions—aired for a time. So if, from its sleek flanks, the house appears impenetrable to the eye and perhaps a catapult as well, the world that the Wall House walls in is both introverted and unexpectedly extroverted. It allows parents, children, and guests to reconnect with each other and even, at times, with themselves. If the family is, momentarily, putting on a façade, it is only to reveal their own faces. They are wearing an architectural mask behind which they may take off their own masks and play for a while under a sheltering sky.

Photos by Nelson Garrido.


