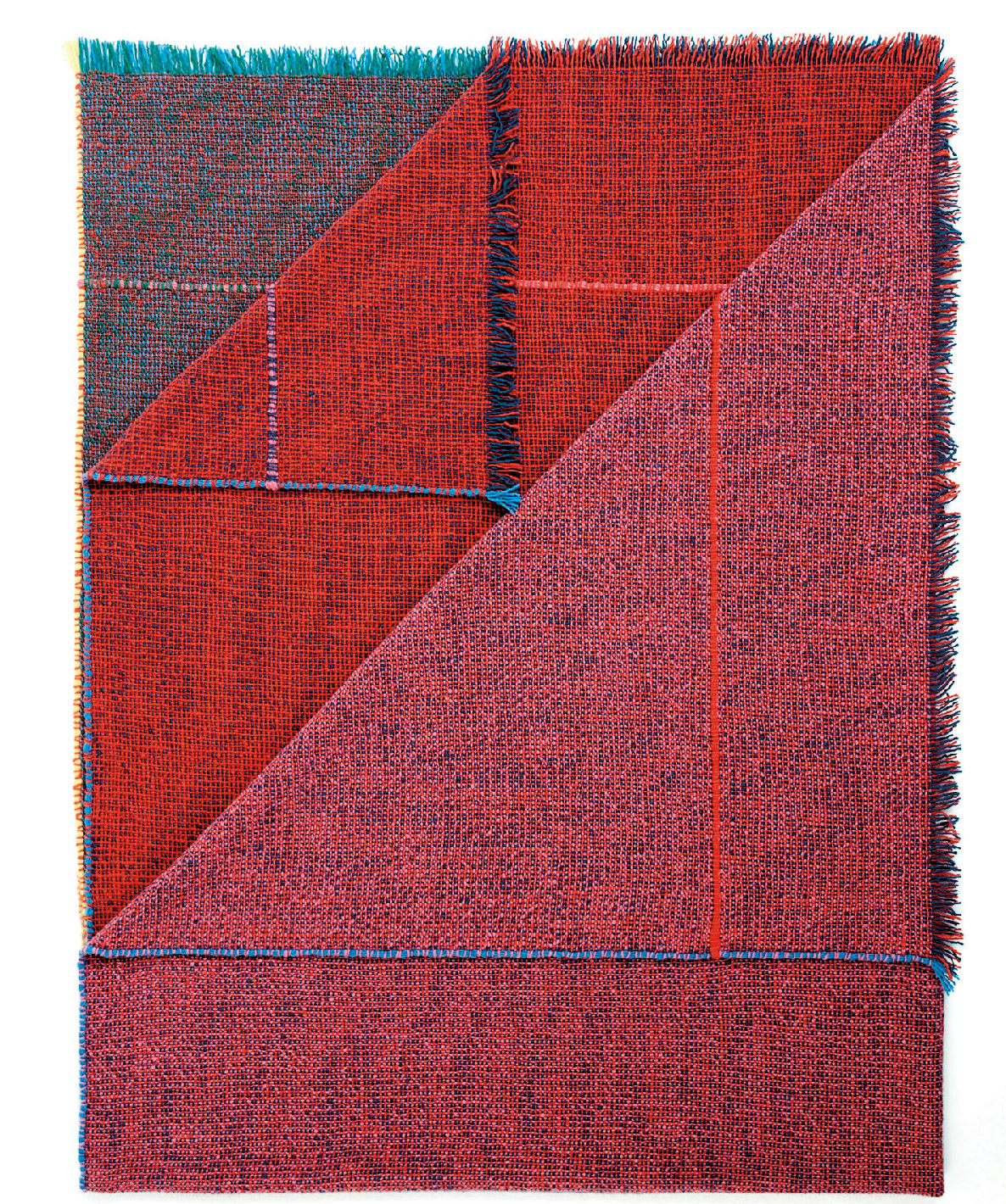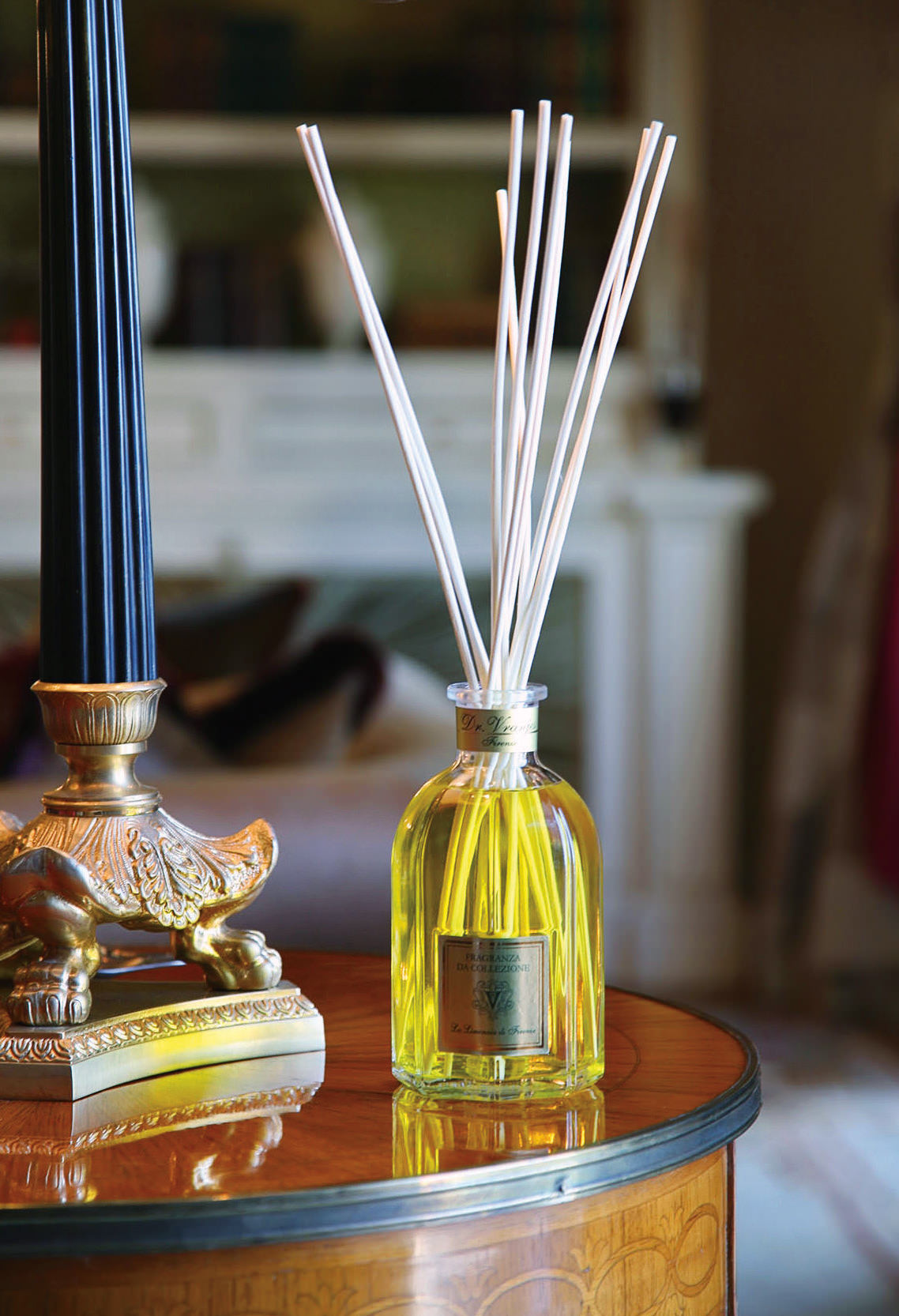-
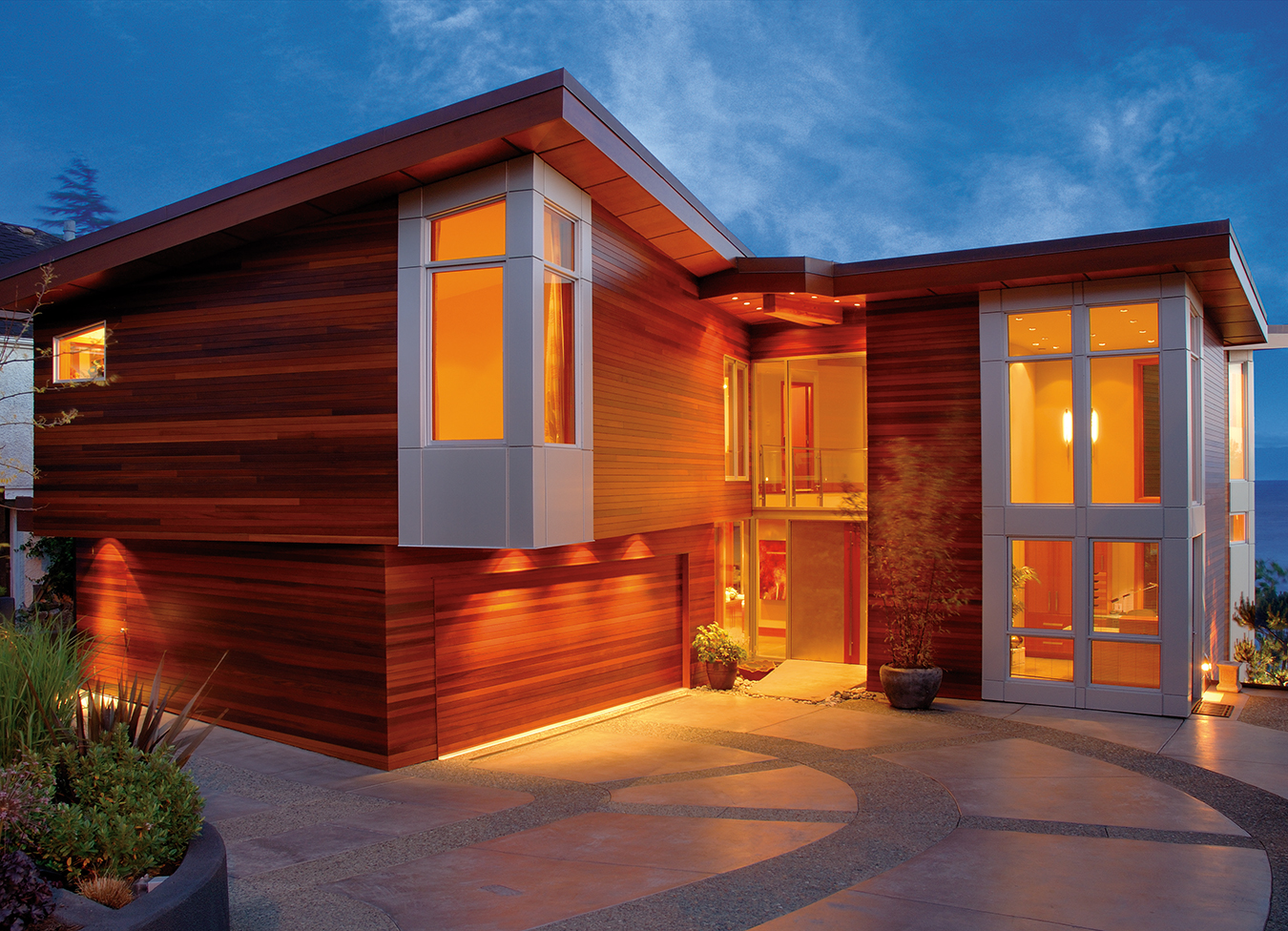
Exterior view of Radius.
-
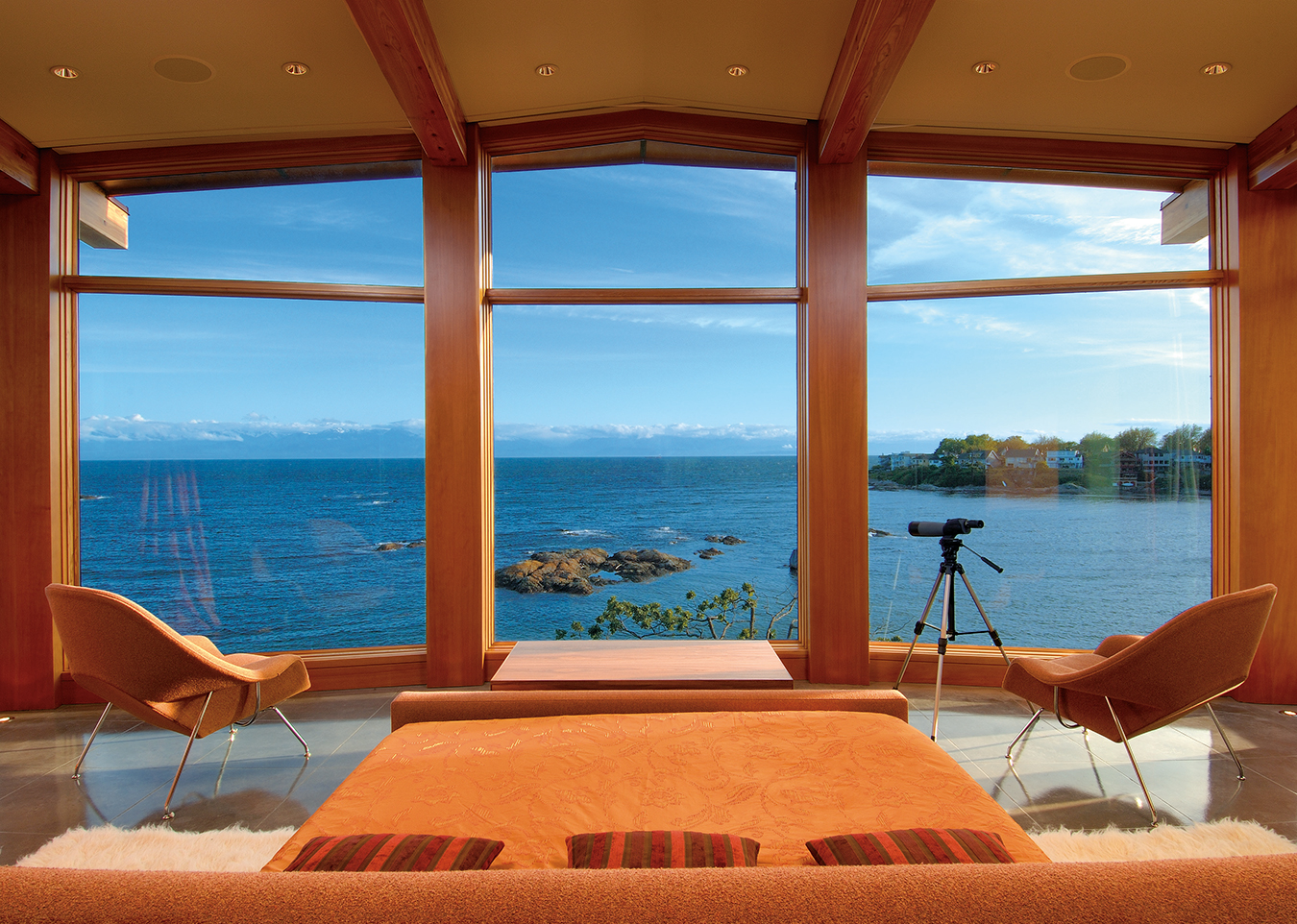
The master bedroom overlooks the Juan de Fuca Straight.
-
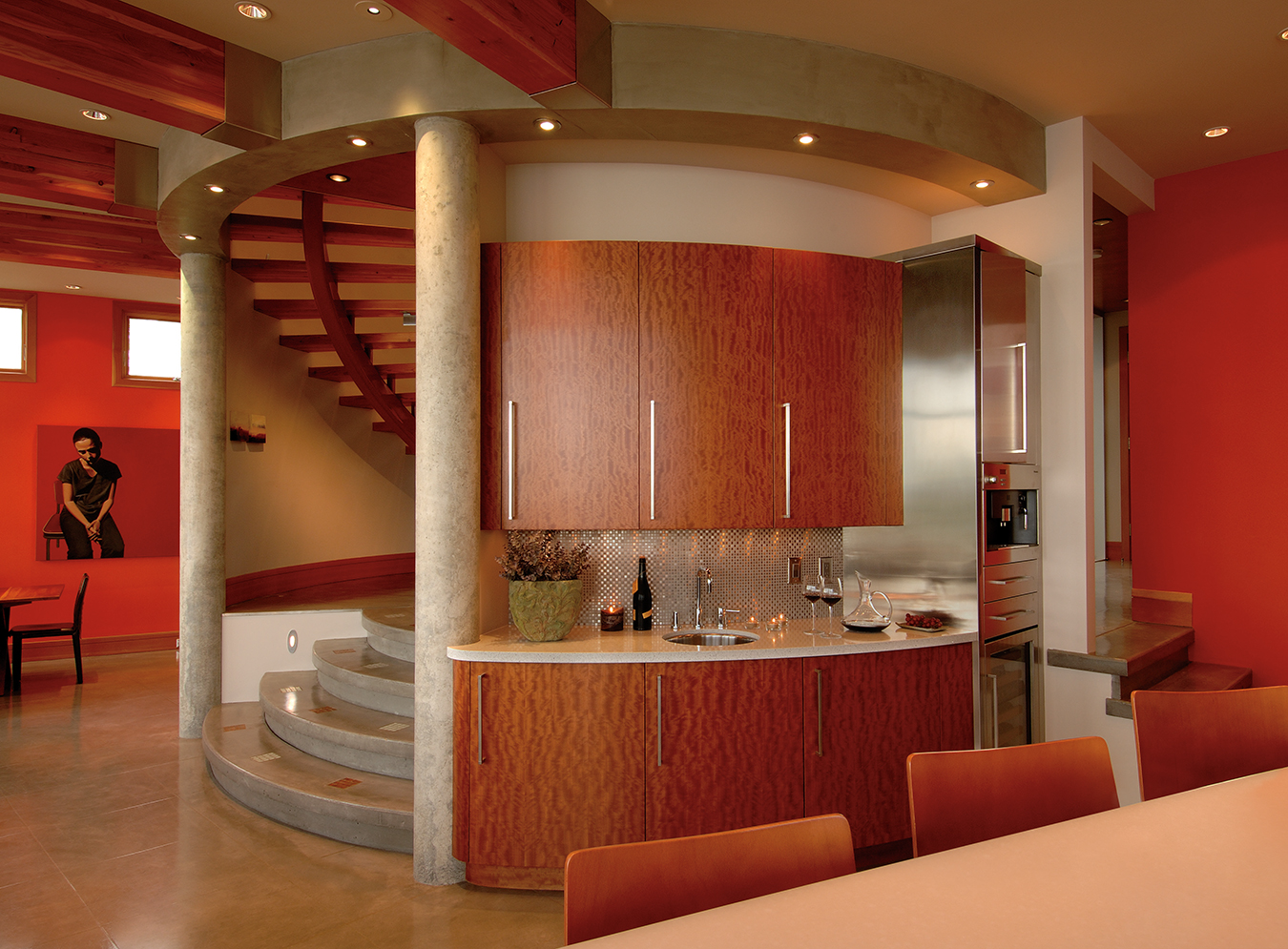
A winding staircase.
-
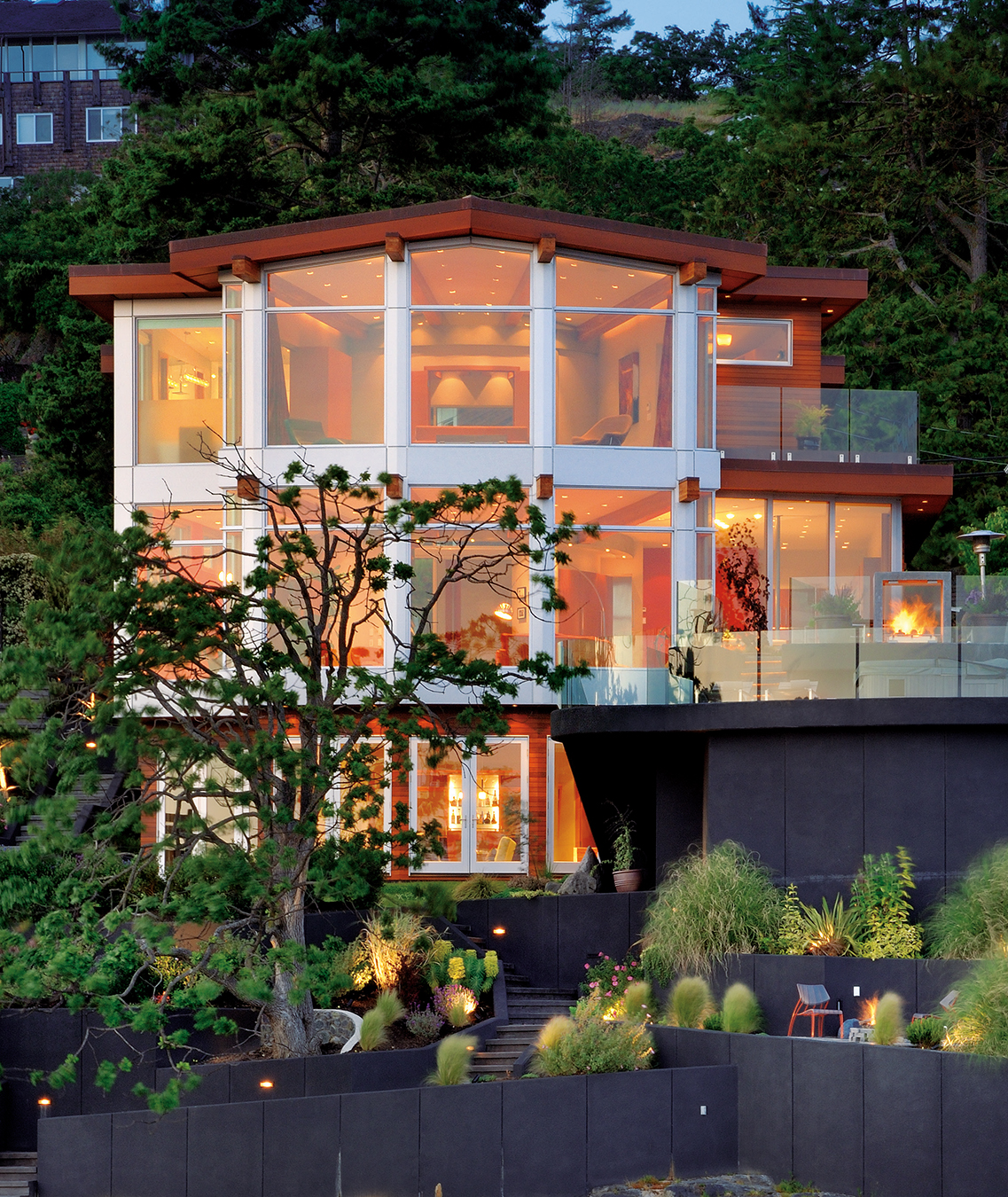
A view from the water.
-
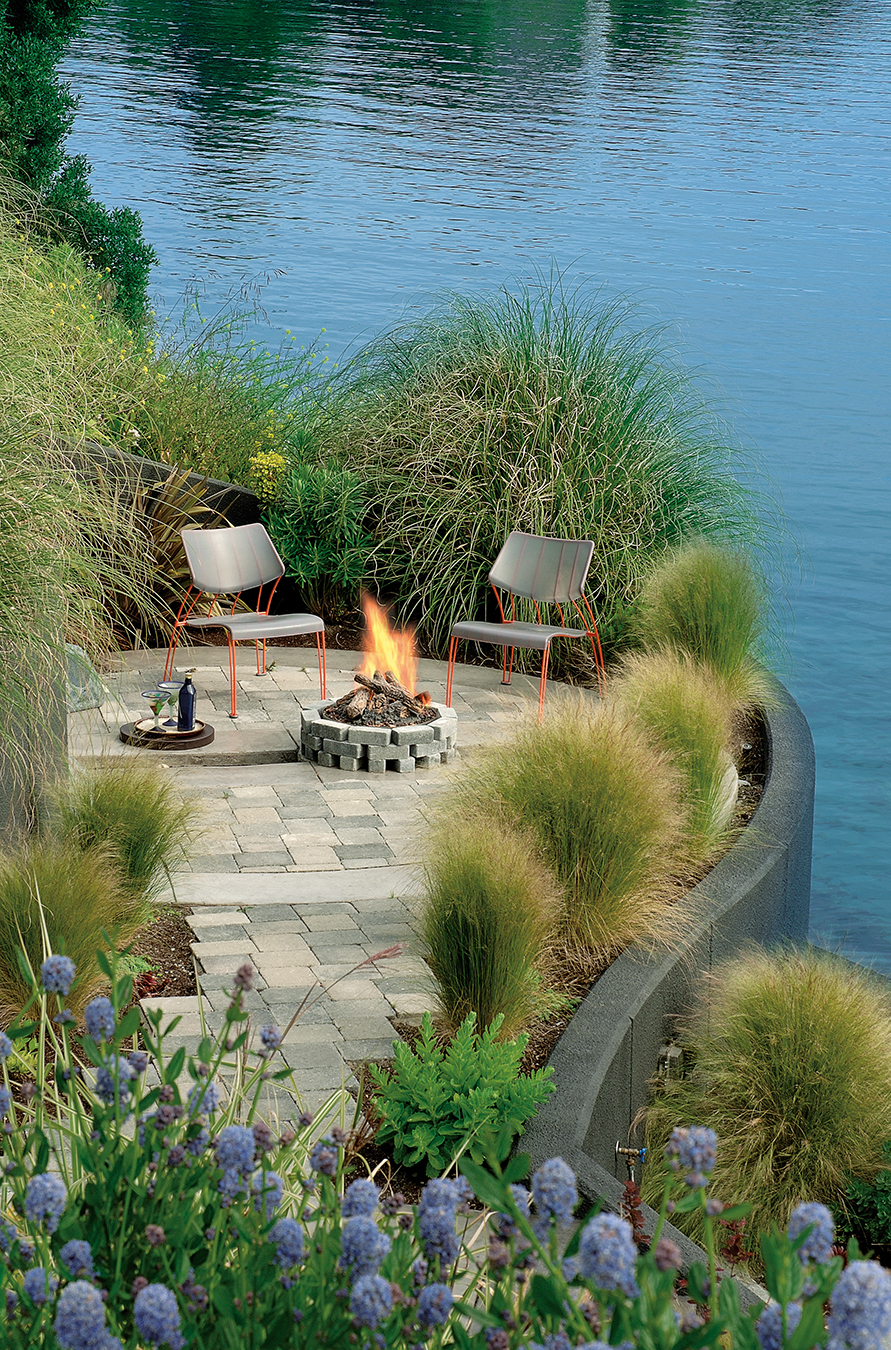
The seaside fire pit.
-
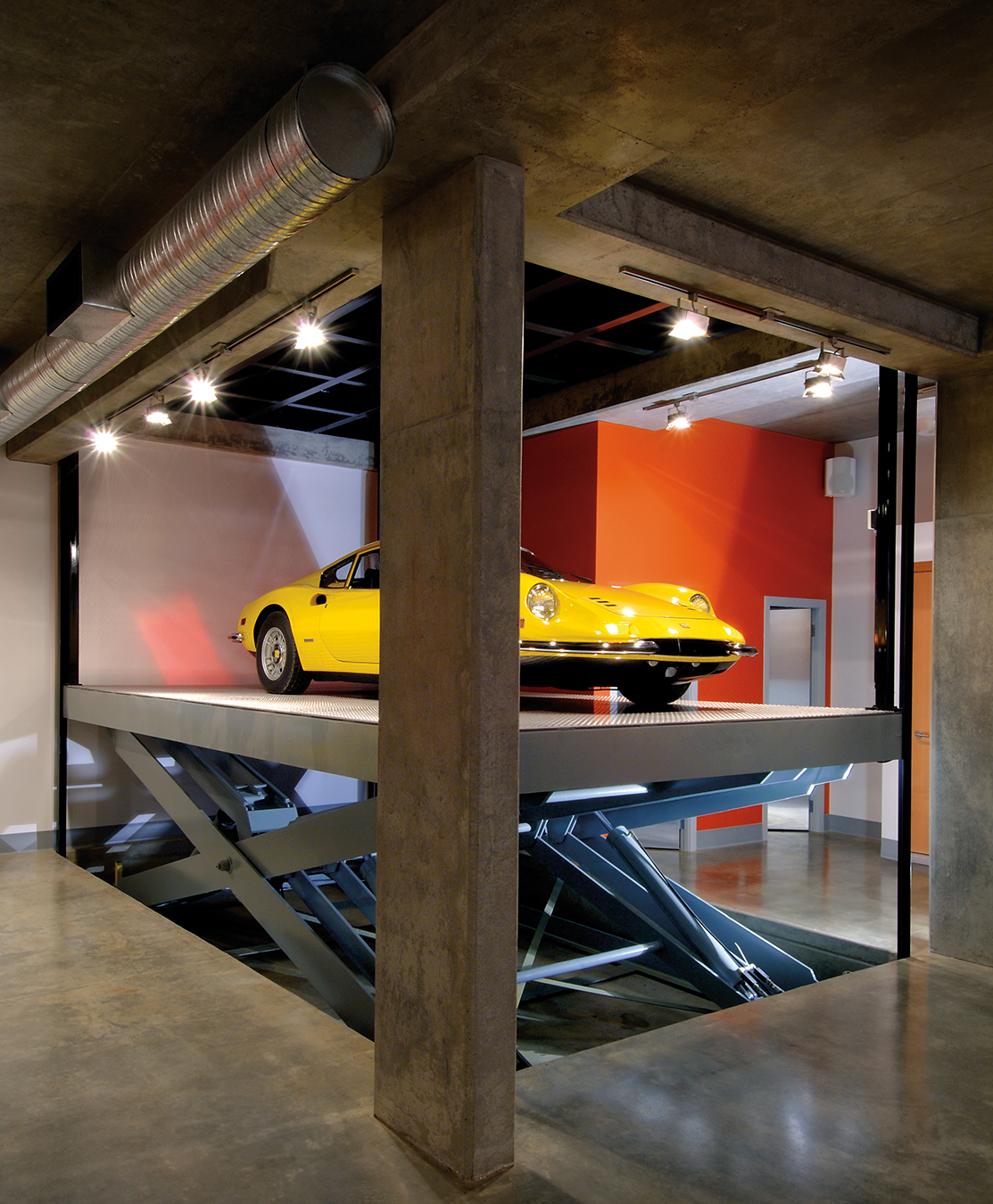
The 1,800-square-foot underground garage at Radius.
Signature Homes Of Abstract Developments
Building with style.

In fine arts, the term abstract refers to the formal aspect of art that emphasizes basic elements such as lines, colours, and geometrical forms, and the relationship of these to one another to achieve a distinctive style.
There is little lost in the application of this definition by builder and developer Mike Miller. He has positioned his Victoria, British Columbia–based Abstract Developments on the leading edge of new home design, in a West Coast setting that has too long lacked an indigenous style.
The landmark new homes that Miller’s Abstract Developments has built in the Victoria area range from the sleekly contemporary to the stately classical. But there is a common thread that Miller has woven through the body of work he has developed over the last 12 years. The thread is an organic design that embraces the most basic elements—setting, form, functionality, quality materials, simple yet innovative solutions, and superior craftsmanship.

Despite this careful and deliberate design approach, Abstract’s homes are bold statements about the uniqueness of their location and the home’s response to it, or other opportunities Miller has identified and boldly brought forward to create a signature home.
Miller defines himself as the quintessential developer, a profession he believes demands above all else a “visionary” ability. “A developer looks for opportunity and is the responsible visionary who orchestrates a huge number of factors and forces to ultimately meet multiple needs,” he explains.
Before he even begins thinking about the business of building a home, Miller starts with the factors that first spark his interest. “When I see or hear about a site, I start looking at it and walking the site, thinking about all of the things the site tells me and how a building might rise from that site. I always have this gut feeling that guides me.” This personal, hands-on approach is almost an obsession with Miller, who admits that the architects he works with need to be devoid of egos. “I stick my nose in probably further than anyone else—with all of the trades, but especially with the architects.”
Miller, 36, began easing himself into the residential development business just over a decade ago while still working as an autobody painter in Victoria. His conservative approach, from an early age, to managing his personal finances allowed him a foot in the door, acquiring and renovating small rental properties in an appreciating real estate market.
Miller admits to possessing a creative drive that was likely behind not only his start in the home-building business but also his earlier career painting cars. “I love being able to create something,” he says. “I could immediately see the value of what I was creating when I began renovating the rental homes I bought.”

Miller’s success is rooted in combining his organic design approach—which creates signature designs on landmark sites—with an uncanny ability to gauge and understand consumer trends and attitudes. Many of the homes Abstract has built are “spec homes” built for the market, designed without a specific buyer. Miller believes consumers focus on two things when buying a new home: lifestyle and quality. He has organized Abstract’s business model to focus obsessively on both factors.
Meeting the consumers’ lifestyle desires mean Miller and his team focus on locations that are within walking distance to services and amenities and that provide “ease of living”. Miller believes that yard space is important, but that designing that yard for easy maintenance is also key. He maintains that every aspect of the home’s design needs to address functionality—how people use space. “I hate hallways, because no one uses that space,” he says.
In his mind, quality starts with the quality of the space—large volume spaces with fine detailing. Craftsmanship is essential in every aspect of the construction, from the structural design through to the smallest finishing details. Many of his homes make extensive use of natural materials, such as West Coast cedar for exterior cladding, and are often combined with concrete elements and expanses of glass to take advantage of stunning views.
Radius is Miller’s signature West Coast contemporary temple of a home, which he built three years ago for himself and his family. The project, which Miller designed with Wil Peereboom of the Victoria Design Group and interior designer Robyn Meredith Bryson, is magnificently set on a 60-by-160-foot waterfront lot in Gonzales Bay, a small cove that faces the Juan de Fuca Strait and the majestic Olympic Mountains, and is only minutes from Victoria’s downtown.
Miller maintains that every aspect of the home’s design needs to address functionality—how people use space. “I hate hallways, because no one uses that space,” he says.
“When I received a call a few years ago about this lot being available, I went and took a look at it and immediately saw the potential,” says Miller. The lot was vacant and owned by a family next door, who were settling an estate. Miller wasn’t discouraged by the mixed-bag design of the homes that dotted the small shoreline. “I knew I could create something that fit but that was distinctive yet timeless.”

Distinctive yet timeless is exactly the character that impresses one immediately upon arriving at the curbside. The address monument is a sleek, polished concrete bollard with laser-cut stainless steel. The home is deceptively modest with its relatively low profile on the street, but there are immediate clues to the character, quality, and craftsmanship of the finished cedar, aluminum, glass, and concrete structure perched above the beach with the tranquil bay as a backdrop.
The exposed aggregate drive, inset with polished concrete panels, gently cascades toward a river rock and concrete water feature at the home’s entrance, forming a seamless threshold between the natural elements of the exterior and the warmth of refined wood and polished concrete inside the house.
The two main floors of the home radiate out toward the spectacular vista framed by 12-foot floor-to-ceiling windows, and each floor seems suspended from the engineered fir beams that extend from a circular two-storey entrance hall. This design negates the need for corridors and creates a large open plan.
Natural gas fireplaces and high-efficiency fired boilers—which distribute hot water through a radiant in-floor heating system—provide a cozy feel despite the large space. Hand-crafted vertical-grain fir millwork, custom cabinetry, and curved over-height doors add to the feeling of warmth.
The outdoor space is designed according to Miller’s principles of functionality and ease of maintenance. Views beckon from every level, from the spacious fireplace-lit deck with its tranquil dining space to the next step down, which features a hot tub. A cantilevered staircase lands at a small backyard lawn. Another set of stairs, carved into the slope to the beach, descends to a fire pit perched above the sea, and a final few steps lead down to a small beach.
One truly impressive feature, hidden from view, is Radius’s 1,800-square-foot underground garage. The inspiration for this 40-by-45-foot space came after Miller identified yet another opportunity to make the best use of the special characteristics of the site. He conquered the challenge of making the space useable and affordable after rejecting costly vehicle elevators, eventually finding the solution in a custom-engineered industrial hoist designed by a local company.
Abstract is currently completing Edgecliffe Estate, an enclave of three new classically styled residences clustered around a restored landmark heritage home in Oak Bay, one of Victoria’s most desirable and historic communities. The Griffith is a Tudor Revival–style two-storey home originally built in 1910 for a prominent lawyer by Henry Sandham Griffith, a noted local architect of his time.
The restoration includes reclaimed hardwood and softwood flooring throughout and the architecturally sympathetic addition of fixtures and fittings, including Schonbek crystal chandeliers. A magnificently detailed 10-foot coffered ceiling, with its original grand crown mouldings, was also restored. Painstaking attention was paid to restoring the seven reconditioned fireplaces and mantles with authentically styled tiles, the original handcrafted built-in cabinetry, and the leaded stained-glass wood windows. All interior doors are reclaimed with original hardware and trimmed with grand authentic wood mouldings.

The 1,800-square-foot underground garage at Radius.
The new homes adjacent to the Griffith range in size from 4,130 to 5,359 square feet, and their designs embody a classic English cottage style, a Tuscan style, and a Frank Lloyd Wright–inspired style.
Miller is particularly proud of Edgecliffe Estate, noting that this unique development was permitted by the Oak Bay municipality because of his commitment to restore the splendour of the heritage home and to help revive a site that is an important component of a cluster of heritage homes in what was once an area of significant estates.
“This was the first subdivision on Oak Bay in many years. I promised to do certain things in return for the right to undertake the sub-division,” he says. “I did what I said I was going to do and more.” And with just over a decade spent creating spectacular homes, Miller likely has many more developments in his future.
Photos provided by Abstract Developments.



