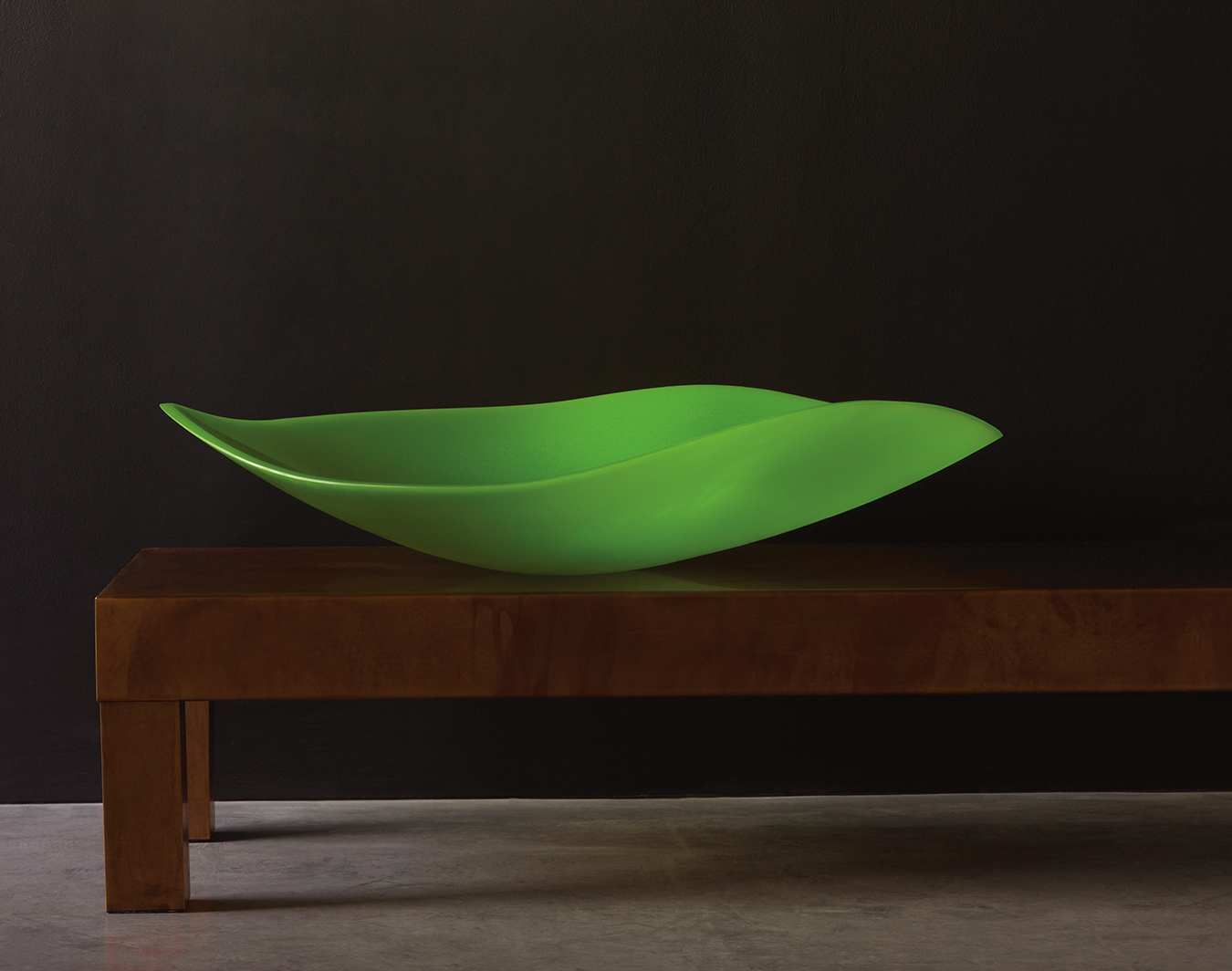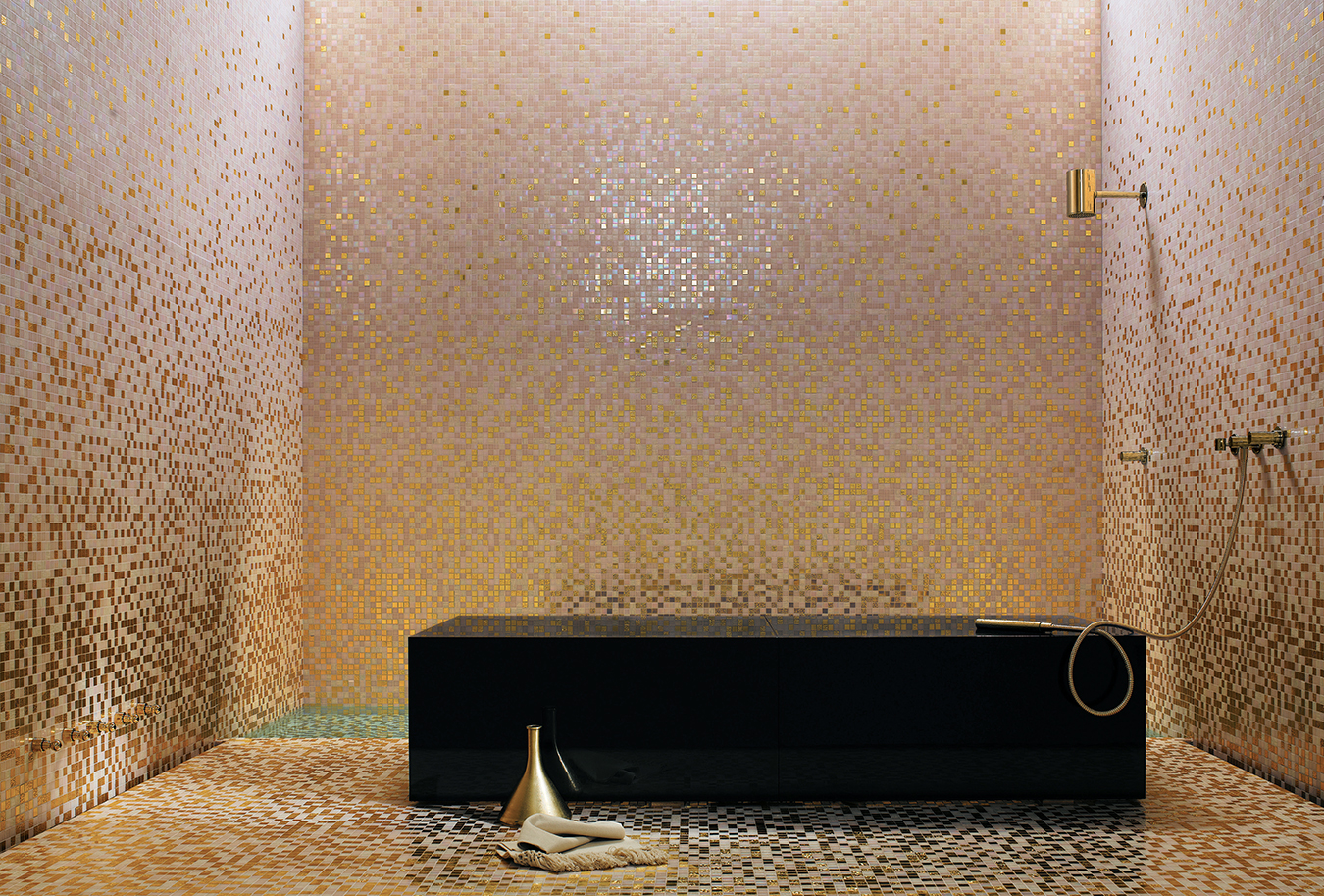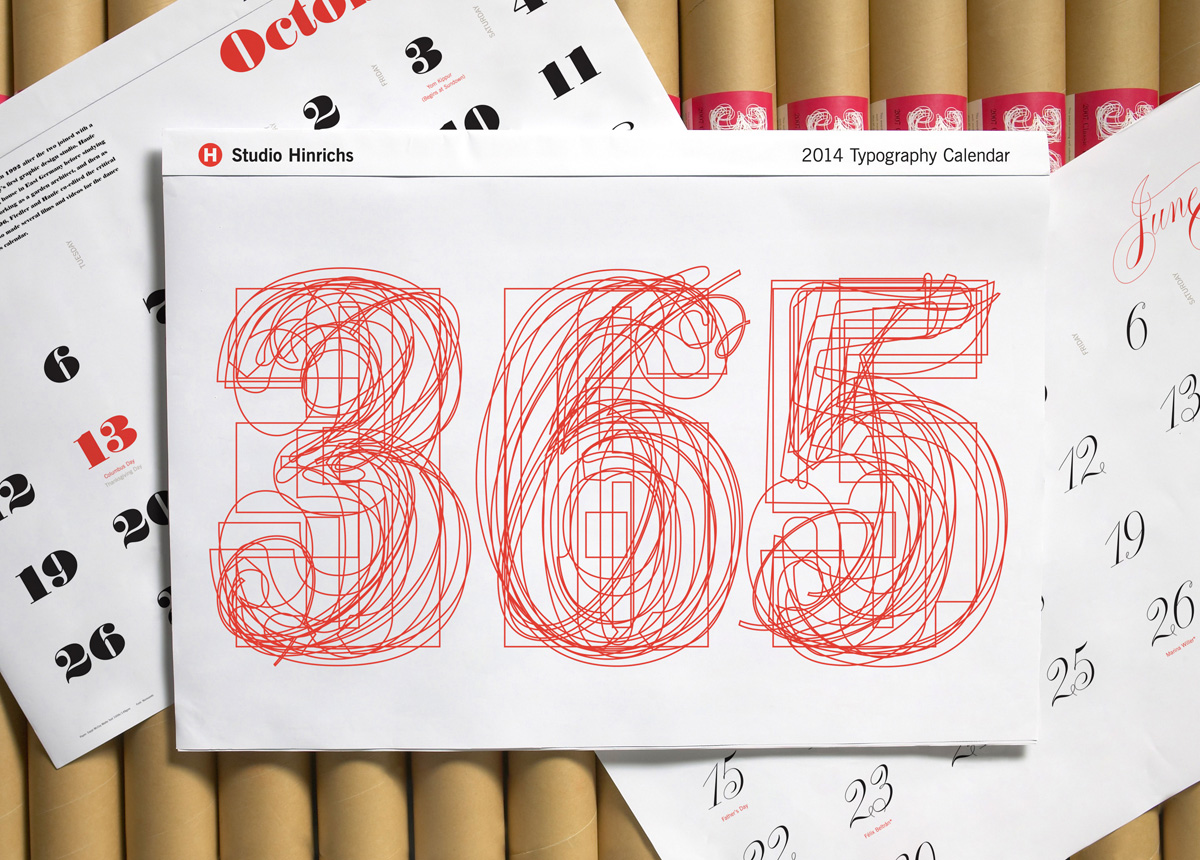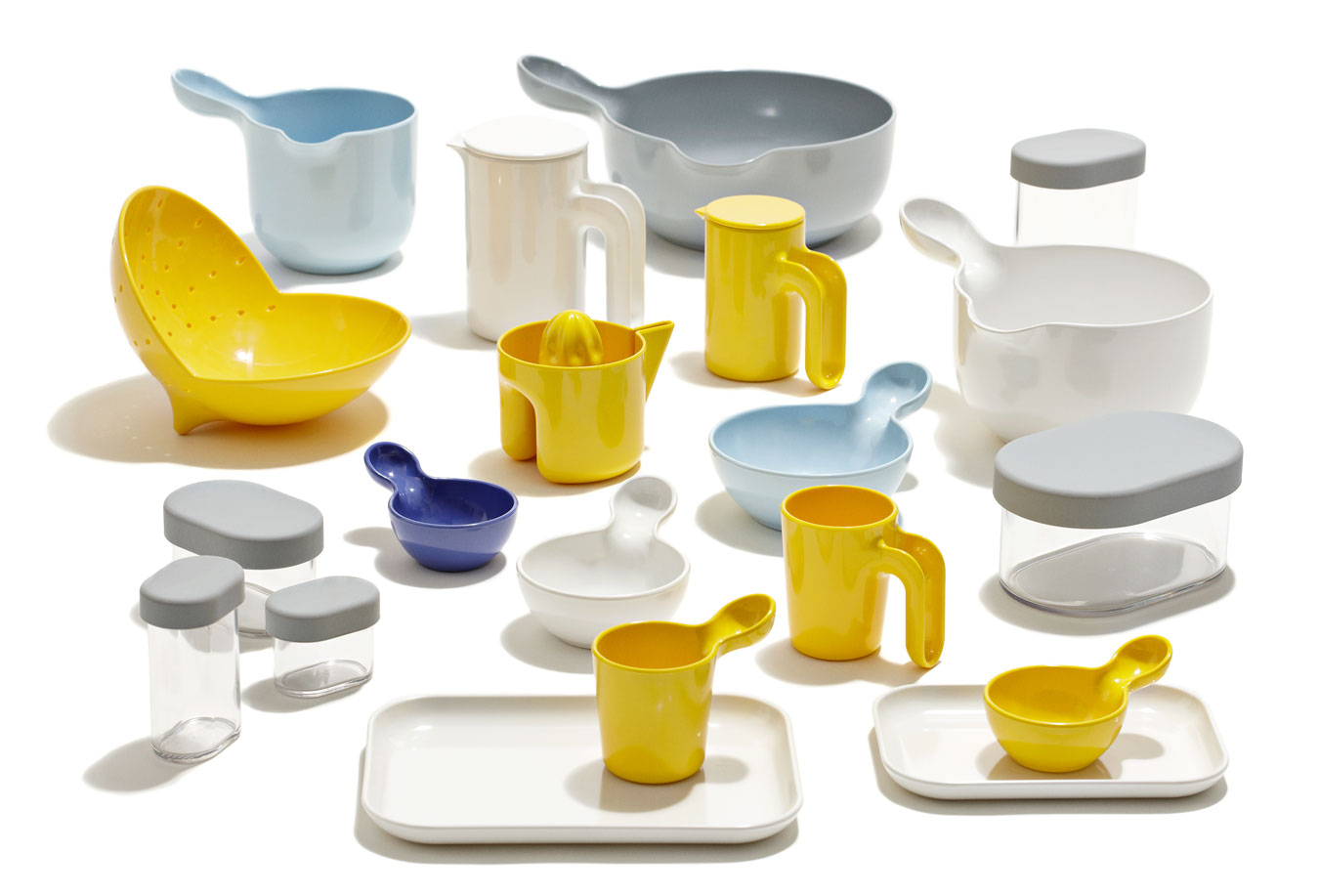It’s the Land of the Tiger at Montreal’s Bowie Supper Club
A moody and opulent new lounge in the Dorsia restaurant brings a dose of and speakeasy glamour.
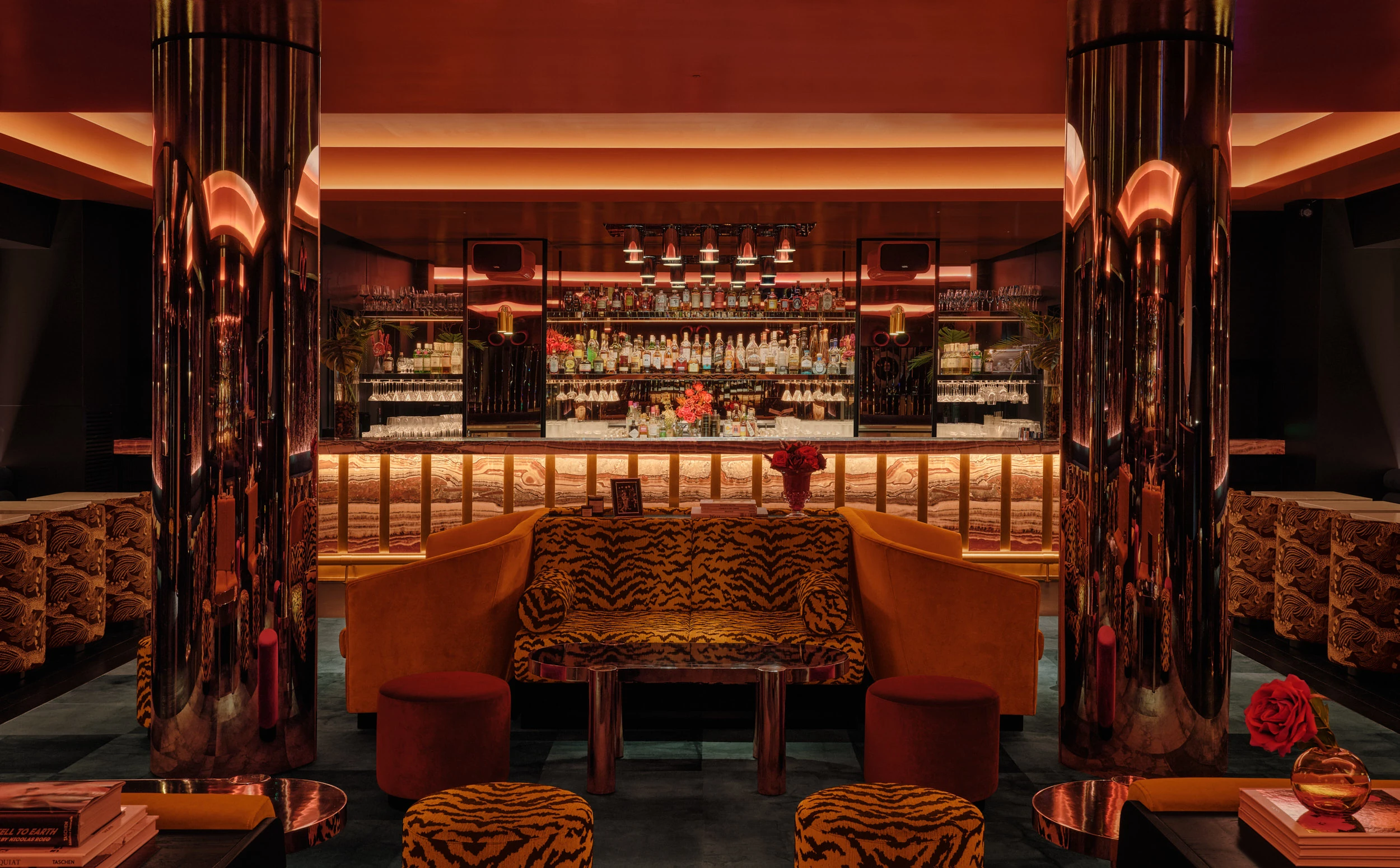
The world is full of opposites—Jekyll and Hyde, peanut butter and jam, Glinda and Elphaba, the list goes on and on. But in Old Montreal, a new duo may just take the cake. On Rue Notre-Dame Ouest, Dorsia is a bright and airy contemporary restaurant with white walls, floor-to-ceiling windows, and plenty of Parisian charm.
But follow the hallway downstairs and through a lush vestibule, and you’ll enter an entirely different world. Bowie, an exclusive and luxurious supper club inspired by the glamour of the 1980s, London, New York, and speakeasies, is the dark and moody after-dark destination—the yin to Dorsia’s yang. Decked in opulent fabrics, saturated retro hues, and bold patterns, Bowie is “more of a lounge than a restaurant,” says Philip Staszewski, architect and partner at Ivy Studio, the firm behind both projects. “It’s not a club. It’s things that we don’t really find as much in Montreal anymore.”
For the Ivy Studio team, led by Staszewski and the studio’s three other founders and partners, Gabrielle Rousseau, Guillaume Riel, and David Kirouac, one of the early challenges of the space was its basement location, which meant no windows or natural light. “We wanted to work that to our advantage, and it really fits with the program of it being like you’re lost in time,” Staszewski says. “You don’t know where you are, what time it is, and you’re just in that bubble.”
Overhead, backlighting in the glossy burgundy coffered ceiling washes the whole space in a moody orange glow. Below, black wood floors frame teal carpet inserts, and underlit black-velvet walls set a sultry tone.
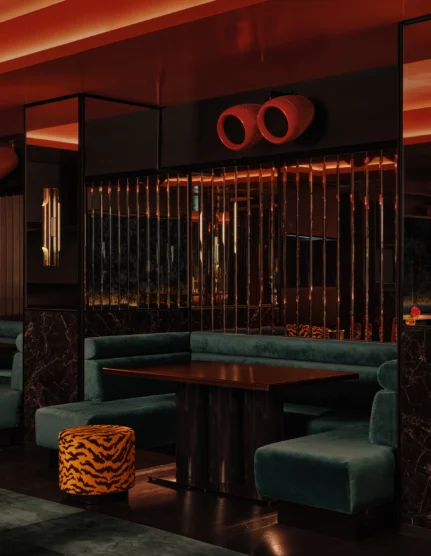
The centrepiece of the design—and the starting place for the designers—is a long, dramatic bar of striated red marble punctuated by brass insets and a mirrored and chrome backbar. And because guests order at their tables, keeping the bar top clear and open, it stands as a piece of art in the room. “Usually, the bars we have are so small, so they get really messy, and you have a lot of elements. This one is so big that we could hide everything and make it very cinematographic,” Rousseau says. “It looks like a stage. No one’s using it, so we could control everything.”
Beyond the bar, the relaxed seating area beckons for opulent lounging with groupings of custom-made plush loveseats, teal banquettes, and round poufs.
Throughout the space, light dances and plays off the abundant reflective surfaces. “We wanted as much mirror and gloss and reflection as possible to really blur the boundaries of what you’re seeing and where you are, especially when it’s really dark,” Staszewski says. “In the later hours, they really dim it down, and you kind of just lose yourself.”
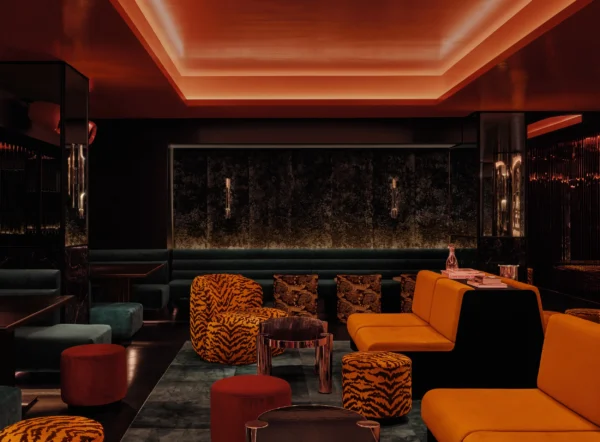
A crucial part of that was the chrome they added throughout the 3,000-foot space: on the tubular light fixture above the bar, the lounge’s side tables, the table bases, and the wall sconces. “I think chrome was the material that we wanted to use the most, everywhere we could, just because it’s something that we don’t see that much anymore,” he says.
And in the middle of the room, existing 24-inch-thick columns have been clad in chrome, which Staszewski calls the studio’s “happiest moment” because of the rare opportunity they presented. “You don’t see that much anymore, so they definitely stand out in the space. They really anchor the center of the room. We were super happy that the clients were into chrome just as much as we were. So we were one-upping each other: how much chrome?” he says.
Another bold and unexpected element comes in feline form. Tigers are incorporated throughout, ranging from subtle details to unmissable focal points, such as in the vestibule wallpaper and the vibrant tiger print on the sofas and ottomans—an intimidating choice for the traditionally more minimalist design studio.
“We were hesitant at first. I mean, we explored every single pattern that could have been done. And tiger is a scary one, especially to go pure tiger with the actual orange colour,” Staszewski says. “When we were playing around with it, at some point it was just like, okay, let’s go all in. And it really works. It’s like, if we’re going to do this 100 per cent, then why not go all in?”
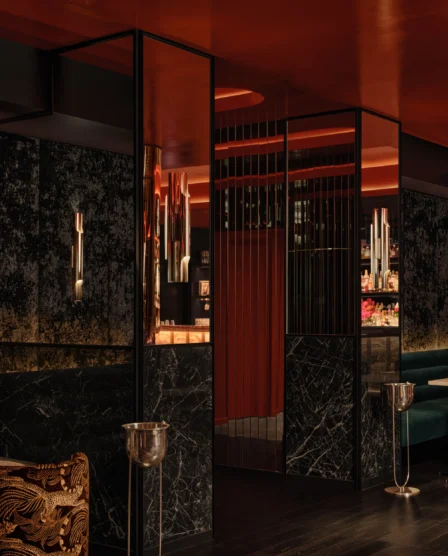
That “go big or go home” mentality was a recurring mantra for the team, which has crafted a portfolio that mainly consists of bright and airy minimalist spaces more similar to Dorsia than Bowie.
“We’re more used to removing colours and textures,” Staszewski says. “So we did have this reflex to always try to tone it down. But you know, we had a lot of fun, and I think it’s a direction we’d like to go in from time to time. We like to explore different universes, and this was a very maximalist approach, so we kind of just dove all in.”
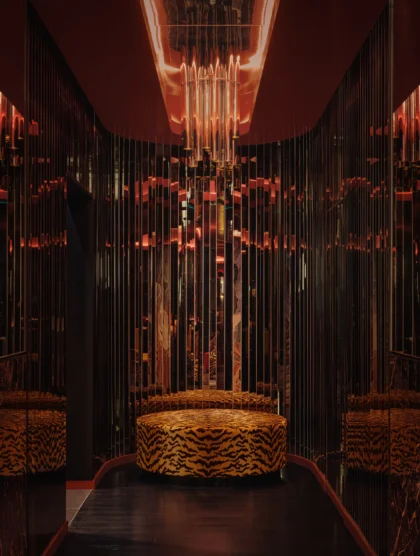
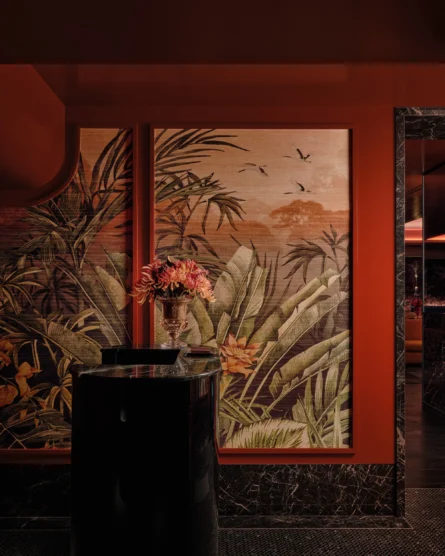
When in doubt, the Ivy team took inspiration from David Bowie, referenced in the lounge’s name. “I think that that’s where the eccentricity was—we were allowed to go there, that’s what the clients wanted. They were like, let’s just keep it elegant but be unexpected in how far we’re going in this and be bold,” he notes. “When we were hesitant, we were like, you know what, we’re allowed. Let’s try it. Let’s see where it goes. And we’re super happy with the result.”
Ultimately, it’s a space that demands to be experienced. Because Bowie doesn’t allow photos or videos inside, the designers added layers of details and touches to occupy guests, with something new to notice with each visit. Light dances off the chrome and the mirrors. The velvety seats of the banquettes demand to be touched. In a crisp suit, the bartender shakes cocktails at the elegant stage. And on the walls of the vestibule, a tiger stalks through the verdant jungle, reminding all who enter that this is tiger land.

