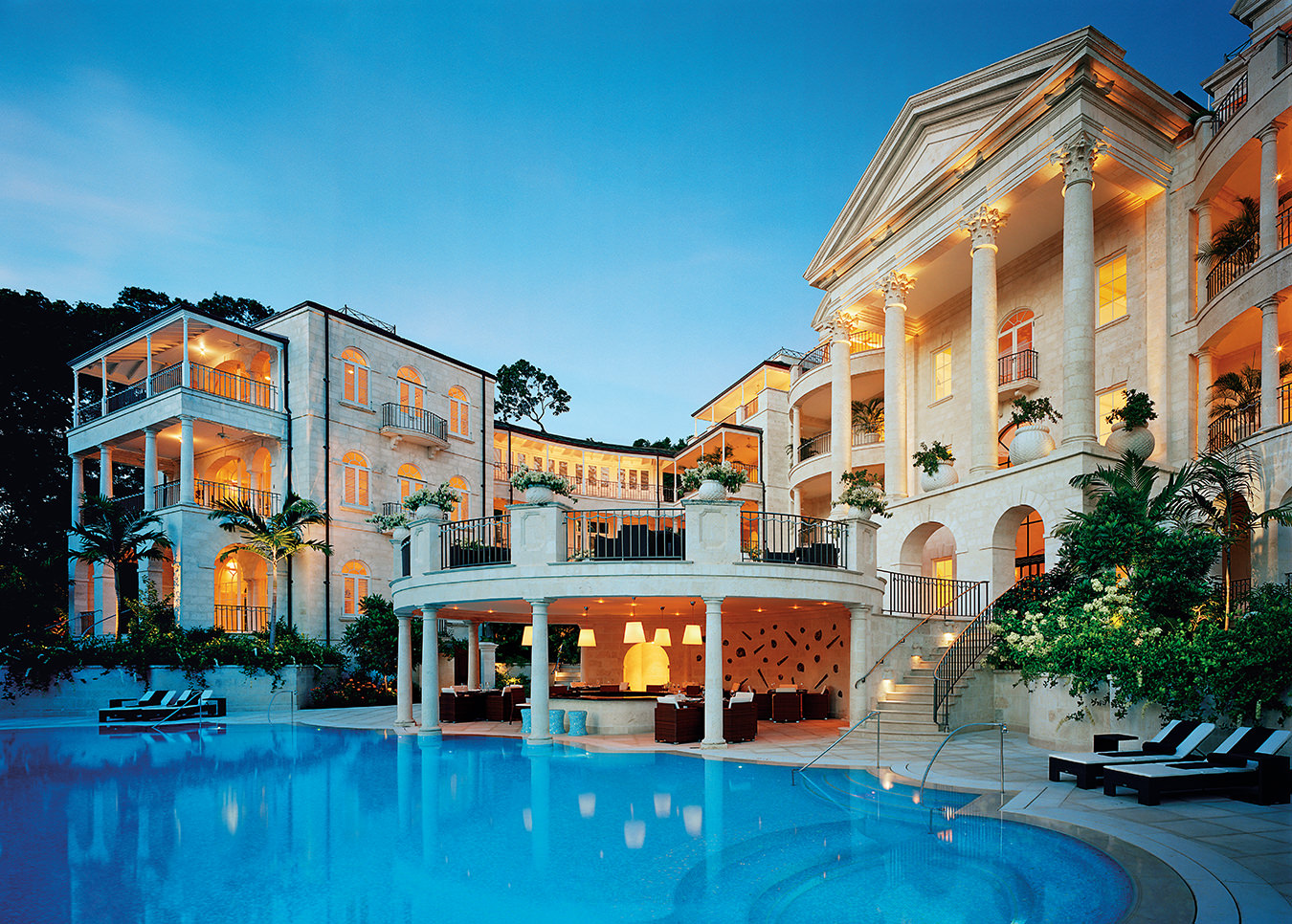In Western Massachusetts, This Family Home Frames the Landscape
Touching every element of this Berkshire property from architecture to landscape, New York firm BarlisWedlick creates a near net-zero retreat.

Finding themselves sudden empty nesters after their children had left for college, one east coast couple decided to make a fresh start. Setting their sights on Western Massachusetts, the couple honed in on the Berkshires, a region of the state known for its unique balance of rural landscapes with buzzing cultural activities in food and the arts. Working with east coast firm BarlisWedlick, the couple found a 25-acre parcel atop a high hill with sweeping eastern views of the Berkshires.
“Their design brief included creating a hub for a large family with diverse interests and outdoor activities,” explains firm principal Alan Barlis, who led the design. “It also needed to accommodate their love for dogs and create ample room to roam.”
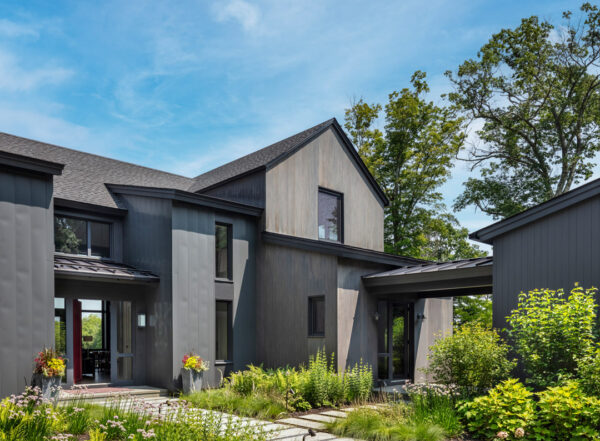
At the same time, Barlis wanted to ensure the house made sense in its rural context, where agricultural buildings dot the landscape. “The design of this home was informed by local, simple barn structures,” he says. “The objective was to create something modern that fits comfortably among the existing vernacular.”
The result is a grand structure that nods to its context in form, materiality, and through carefully framed views. Upon approaching the home, which is situated at the highest point of the site, one catches glimpses of both the architecture and the Berkshire views beyond. “From the onset, the house seems small in scale compared to the volumes experienced from inside the house,” says Barlis.
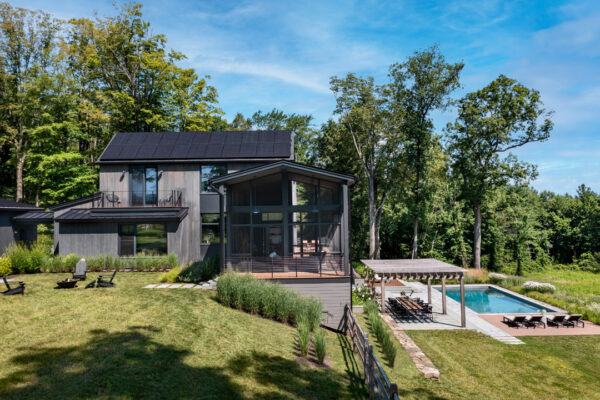
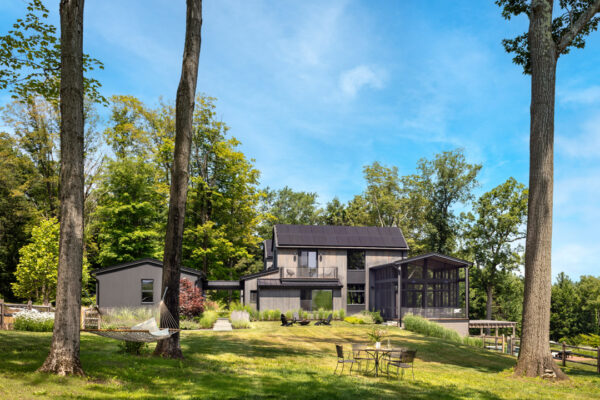
The architect designed a structure with several steep, gabled roofs, nodding to the local agricultural vernacular. Its dark stained cedar siding helps the home feel quiet in the landscape, allowing the grassy and forested landscape to be the focal point. “A connection to and a drawing in of the landscape is a critical design element in all of our rural projects,” says Barlis, referring to the many expansive windows and semi-enclosed areas that define the spatial experience.
A three-sided screen porch creates a liminal zone between indoor and outdoor spaces, extending from the kitchen to outdoor living spaces which include a wrap-around deck, spa, sheltered lawn and firepit, lower-level dining terrace, and pool. Barlis worked with Wagner Hodgson Landscape Architecture to create a seamless transition between the home and the adjacent woods and meadow via stepped terraces.

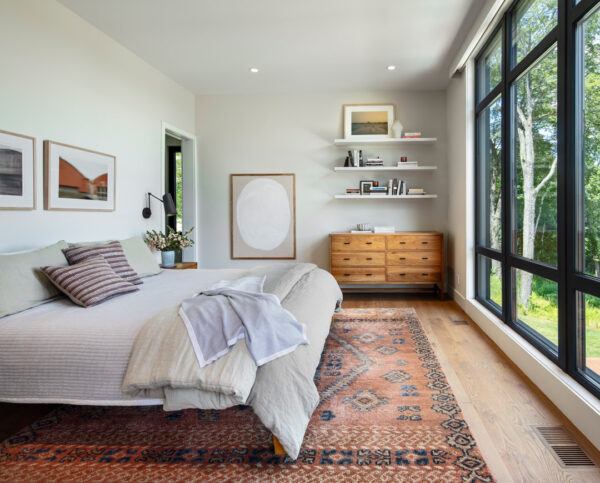
Inside, the home balances areas for gathering with nooks for personal retreat. There are spaces for the large family to come together, and tucked-away areas for them to pursue individual activities. Throughout, the interior incorporates natural and elemental materials including wood, stone, and metal, helping the home feel appropriate to its rural context. Rustic wood columns framing the kitchen and a double-height fireplace of natural stone and architectural plaster help define different zones in the open living plan.
Throughout, Barlis incorporated high-performing building systems that help the home function sustainably. As BarlisWedlick was one of the first firms in the U.S. to embrace Passive House design, it’s no surprise that this home follows Passive House principals, with a high-performing envelope, triple-pane UPVC windows, and continuous thermal and air barriers. A solar array and electric heat pumps help power the home and provide heat and cooling, making the home near net-zero performance.
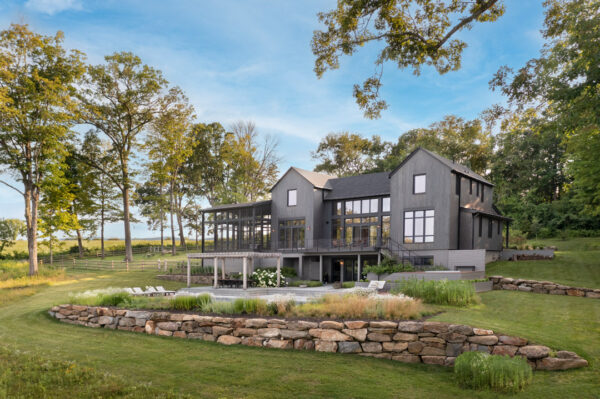
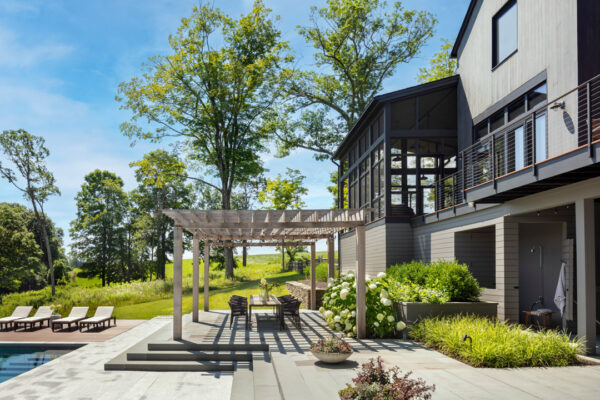
“The home is humble but grand at the same time,” says Barlis. “The design balances aesthetics with sustainability, reflecting our philosophy of integrating high design with high performance.”
Photographs by Peter Aaron.




